Une rénovation orientée vers la lumière
Simple et amusante, la maison de l'architecte Jorge Mazzinghi de Mazzinghi-Sánchez Arquitectos, s'adapte aux besoins quotidiens de sa famille avec deux jeunes enfants. La rénovation a consisté à redistribuer le plan pour mettre les chambres en bas, et les pièces de réception en haut pour obtenir plus de lumière naturelle dans ces espaces. Photos : Daniel Karp
A renovation directed to the light
Simple and fun, the architect Jorge Mazzinghi of Mazzinghi-Sánchez Arquitectos' home, fits his family with two young children daily needs. The renovation consisted in redistribute the plan to put the bedrooms downstairs, and the reception rooms upstairs for more natural light in these spaces. Photos: Daniel Karp
source : Espacio Living
A renovation directed to the light
Simple and fun, the architect Jorge Mazzinghi of Mazzinghi-Sánchez Arquitectos' home, fits his family with two young children daily needs. The renovation consisted in redistribute the plan to put the bedrooms downstairs, and the reception rooms upstairs for more natural light in these spaces. Photos: Daniel Karp
source : Espacio Living
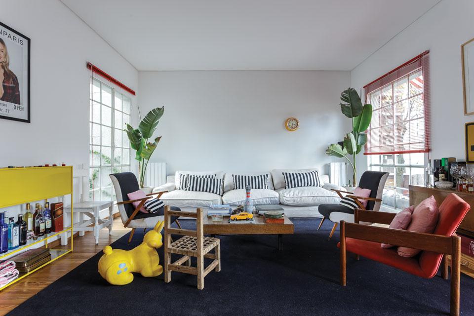

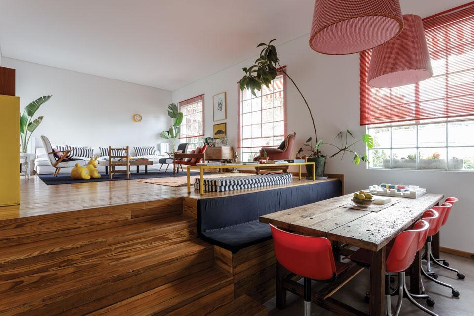
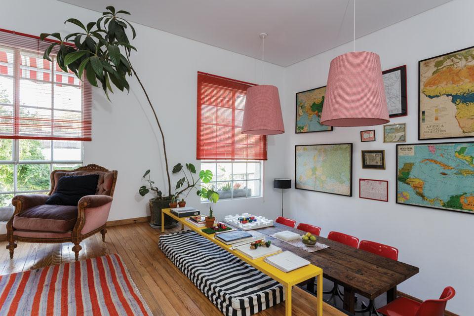
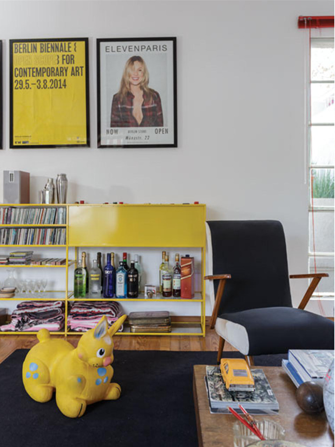
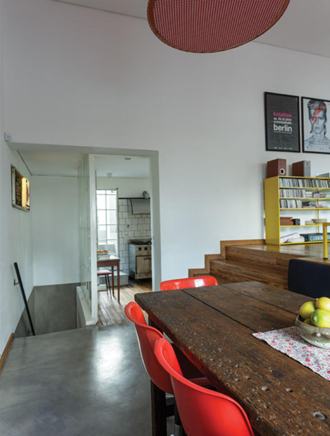
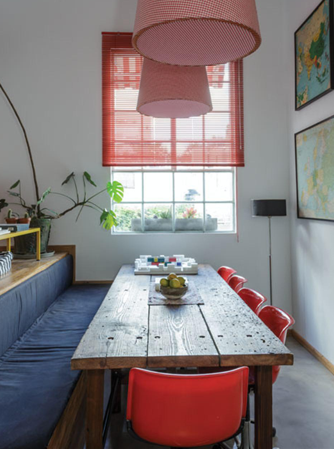
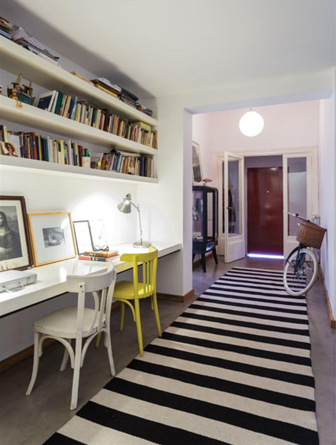

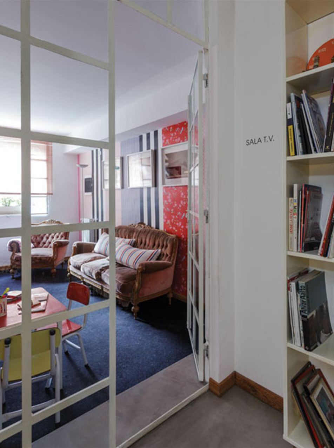
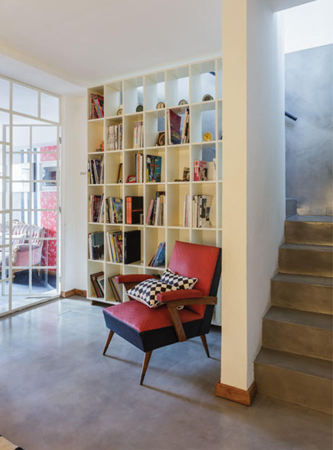
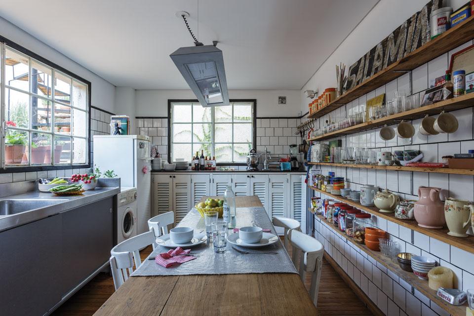
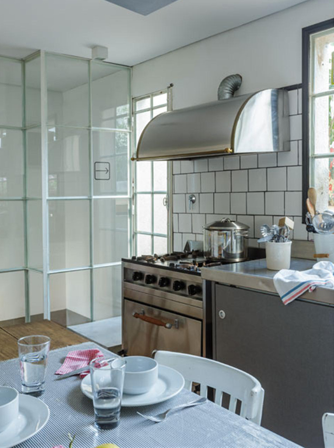
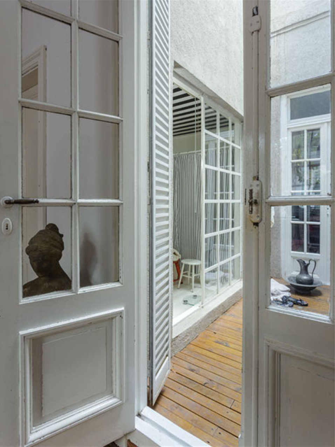
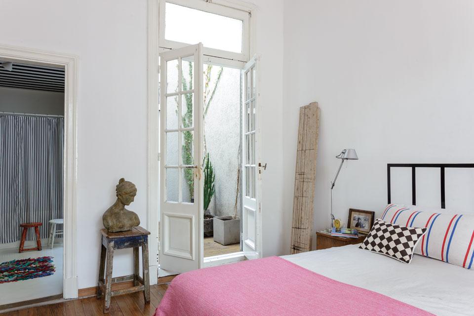
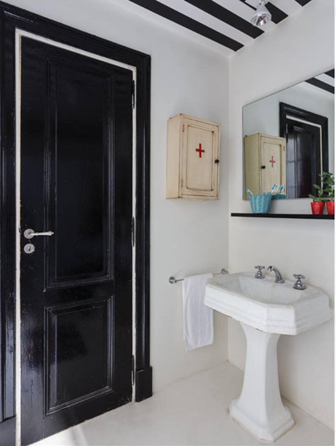
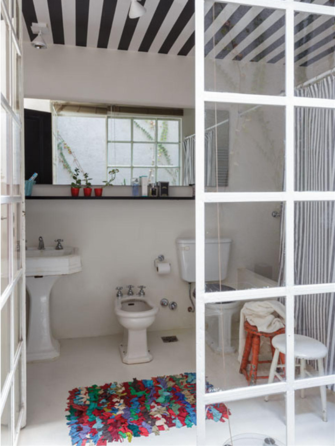
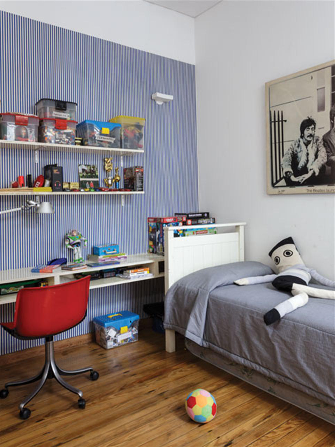
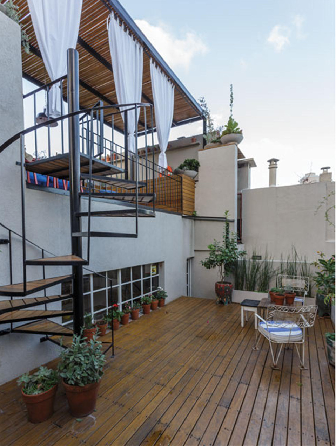
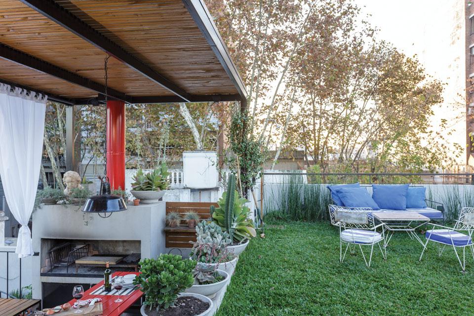



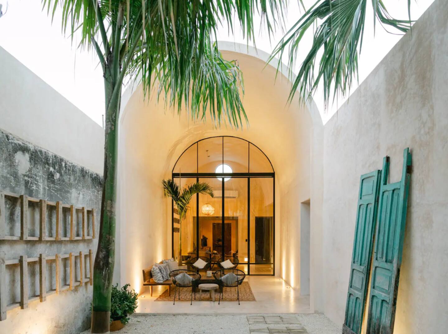
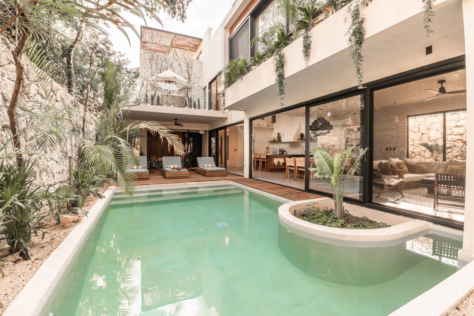
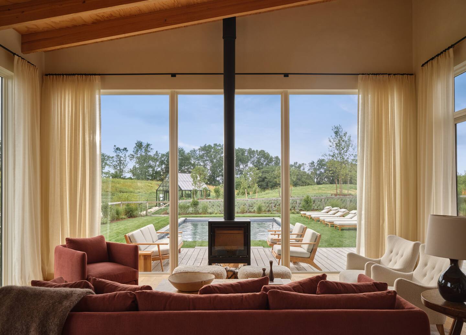
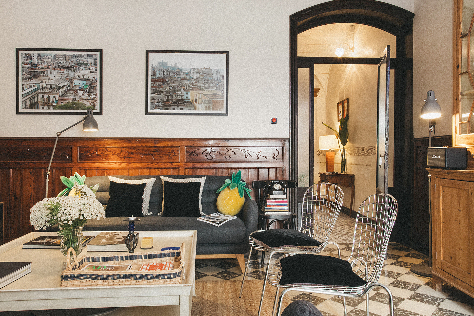
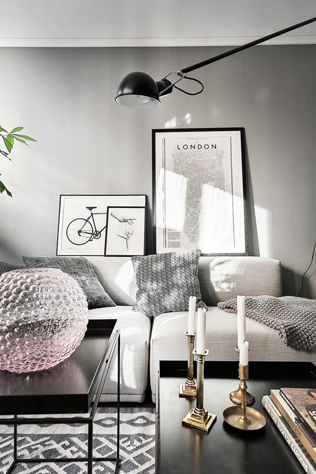
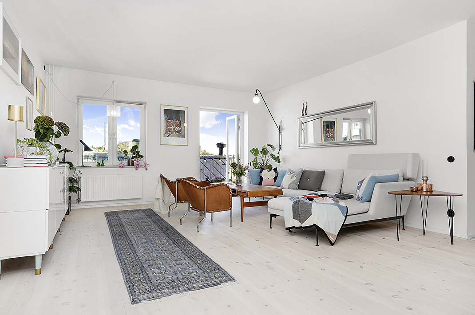
Commentaires