Un appartement récupéré dans des chambres de bonne
C'est à Nantes que Plast Architectes a créé de toutes pièces, un appartement familial de 190 m² au sol, à partir d'un ensemble de chambres de bonne d'un immeuble bourgeois du centre ville. Cet espace situé sous les toits s'articule autour d'une verrière centrale végétalisée qui apporte un maximum de lumière à l'intérieur.
An apartment recovered from maids' rooms
It's in Nantes that Plast Architects has created from scratch, a family apartment making 190 m² of floor area, from a set of maids' rooms in a bourgeois building in the city centre. This space under the roofs is built around a central green glazed patio, that brings a maximum of light to the interior.
An apartment recovered from maids' rooms
It's in Nantes that Plast Architects has created from scratch, a family apartment making 190 m² of floor area, from a set of maids' rooms in a bourgeois building in the city centre. This space under the roofs is built around a central green glazed patio, that brings a maximum of light to the interior.
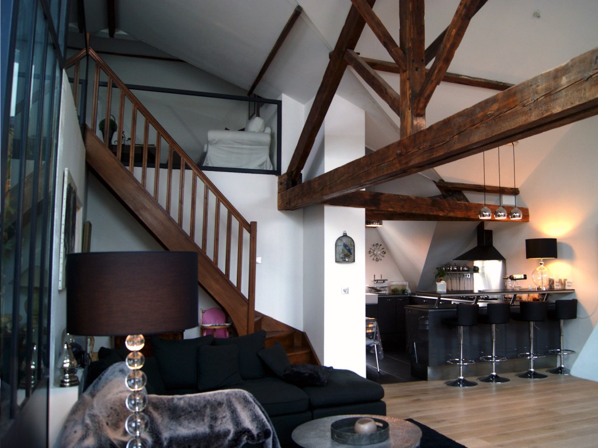

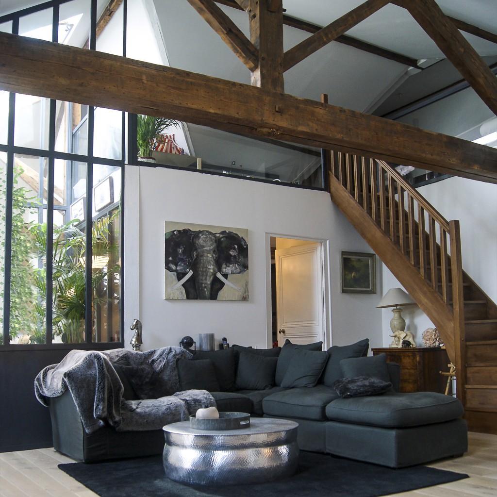
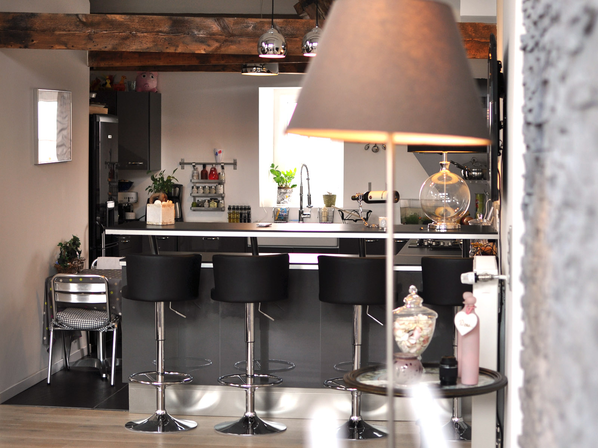
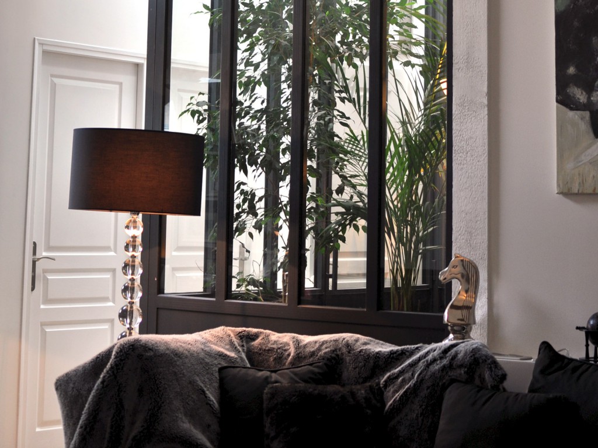
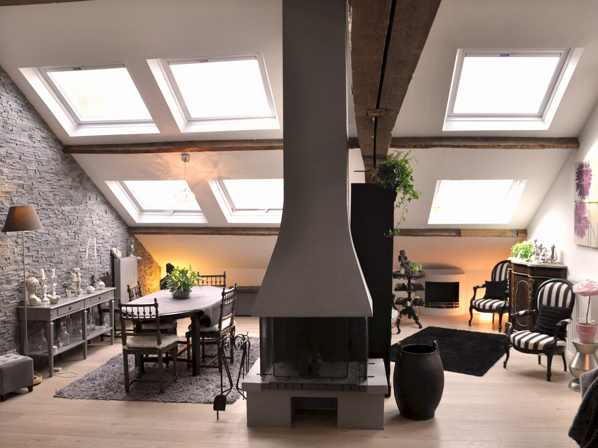
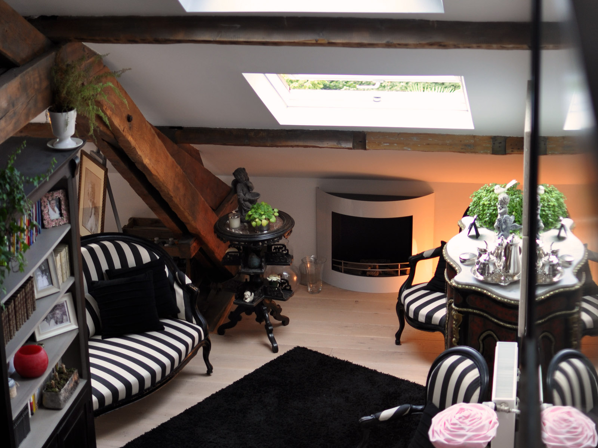
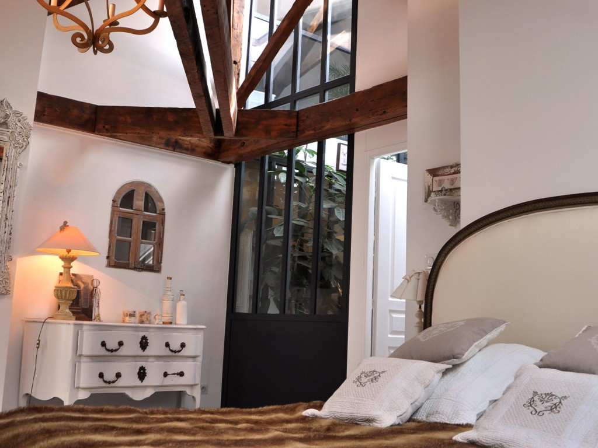
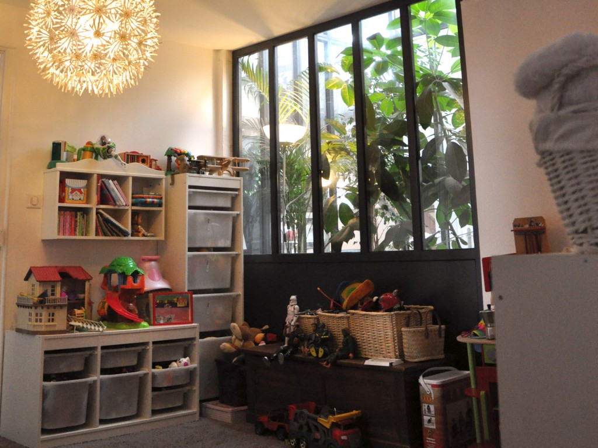



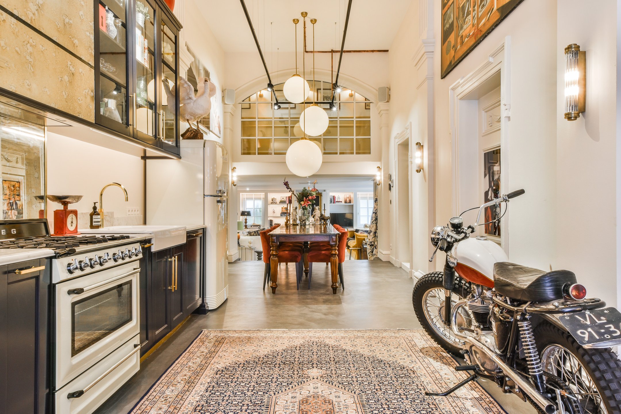
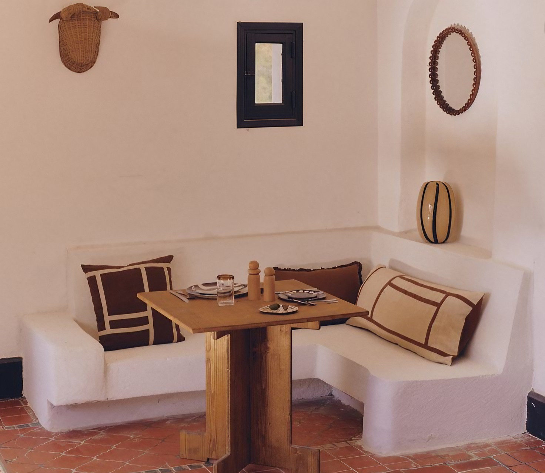
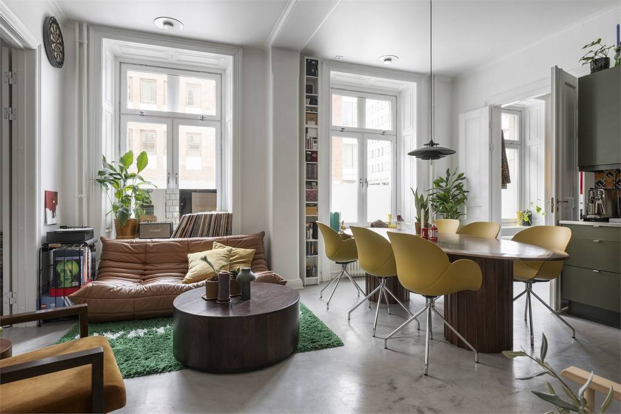
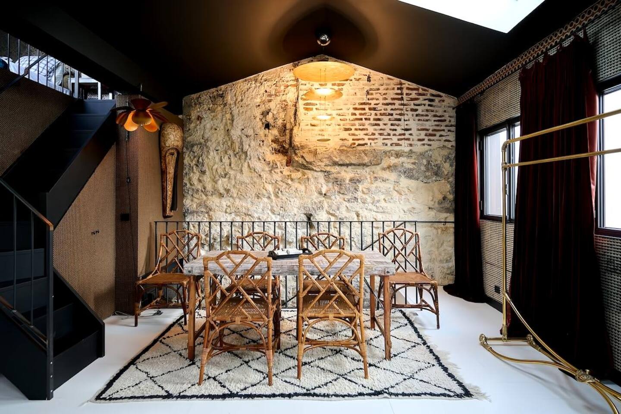
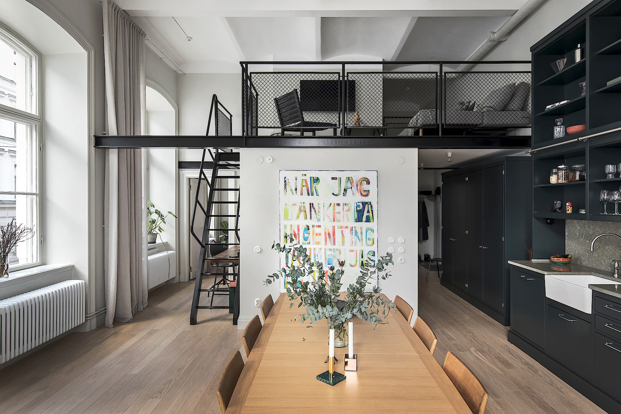
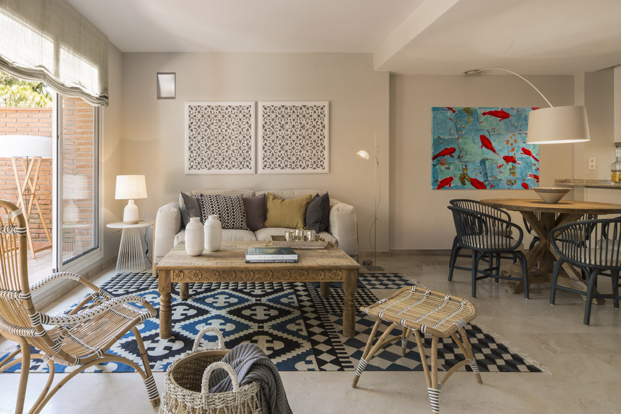
Commentaires