Cette mini maison de 56m2 écoresponsable et design peut s'installer n'importe où
Développée par Knaphouse, ce concept de mini maison design est un module de 56m2 (41 m2 au sol plus 15m2 de mezzanine), qui peut se multiplier à l'envie et s'installer là où on le désire (et pourquoi pas sur le toit d'un immeuble?). Sa conception est à la fois modulaire et écoresponsable, durable, et respectueuse du terrain où elle s'installe puisqu'elle ne possède pas de fondations enterrées. Et si vous trouvez son prix prohibitif, il vous reste à vous inspirer de ses plans pour créer votre propre mini maison !
This eco-responsible and design mini house of 56m2 can be installed anywhere.
Developed by Knaphouse, this concept of a designer mini house is a 56m2 module (41m2 on the ground plus 15m2 mezzanine), which can be multiplied as desired and can be installed wherever you want (and why not on the roof of a building?). Its design is both modular and eco-responsible, sustainable, and respectful of the land where it is installed since it has no buried foundations. And if you find its price prohibitive, all you have to do is take inspiration from its plans to create your own mini home!
Source : Spanky Few






This eco-responsible and design mini house of 56m2 can be installed anywhere.
Developed by Knaphouse, this concept of a designer mini house is a 56m2 module (41m2 on the ground plus 15m2 mezzanine), which can be multiplied as desired and can be installed wherever you want (and why not on the roof of a building?). Its design is both modular and eco-responsible, sustainable, and respectful of the land where it is installed since it has no buried foundations. And if you find its price prohibitive, all you have to do is take inspiration from its plans to create your own mini home!
Source : Spanky Few
Shop the look !



Livres



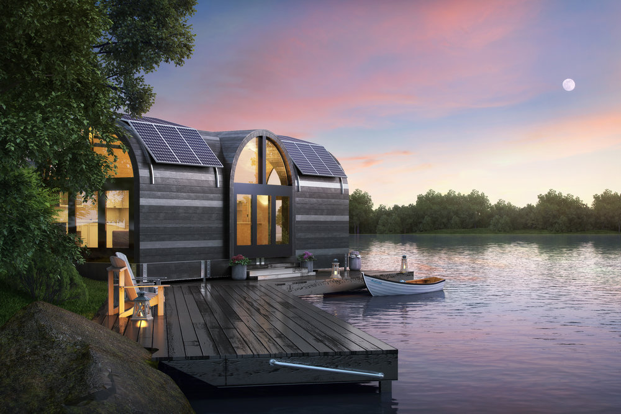

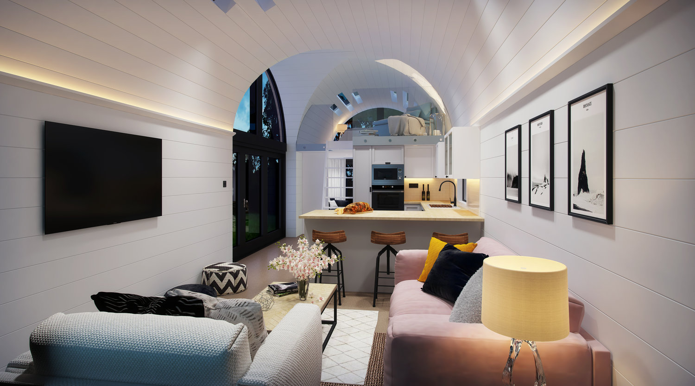
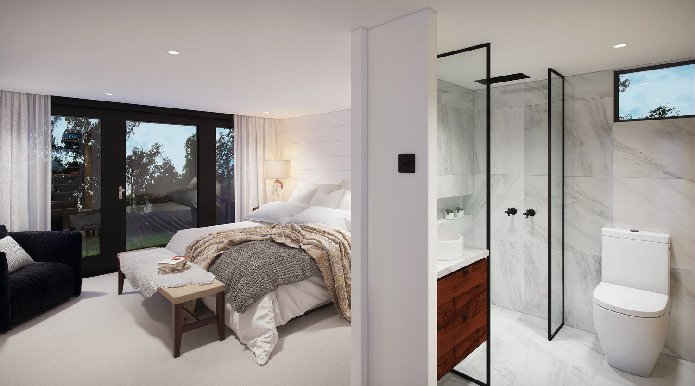
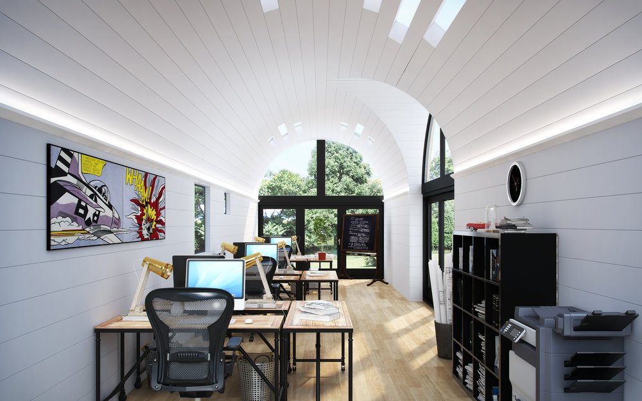
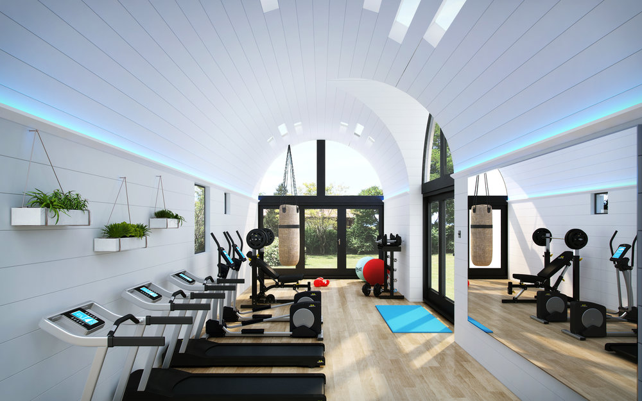
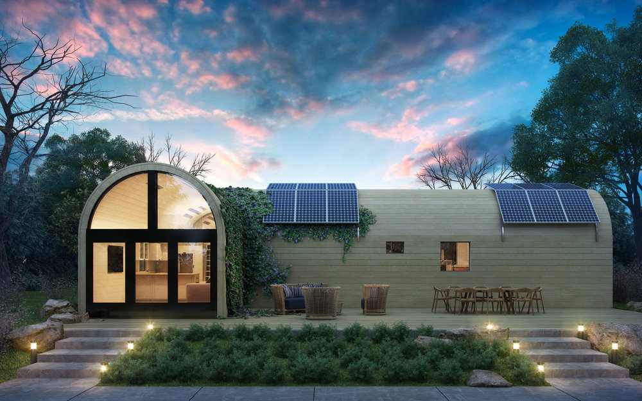
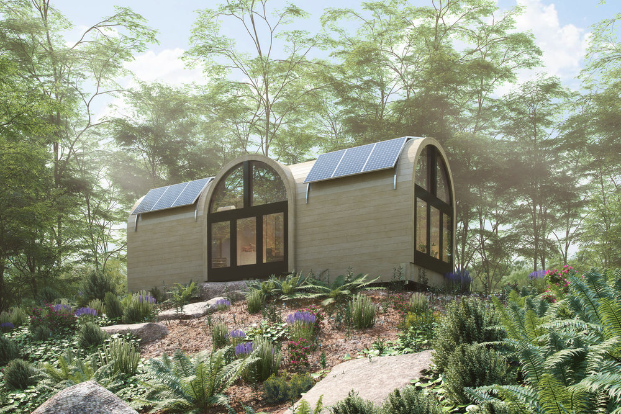
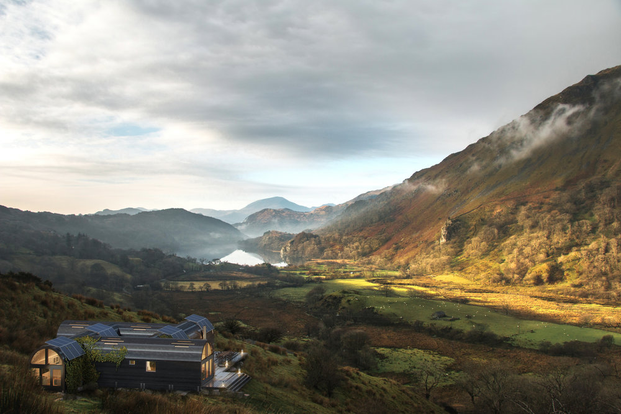

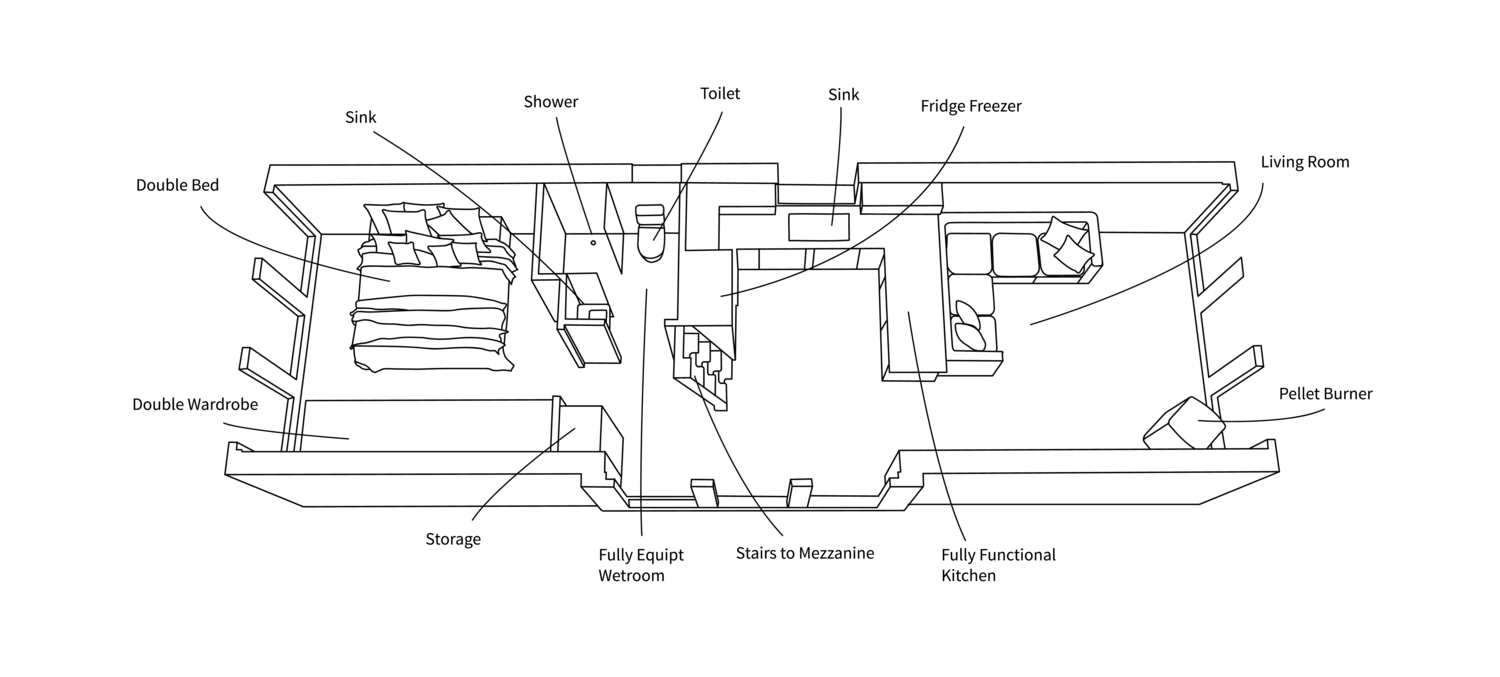



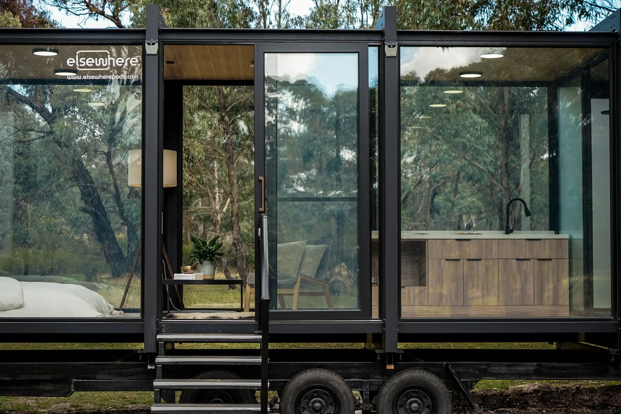
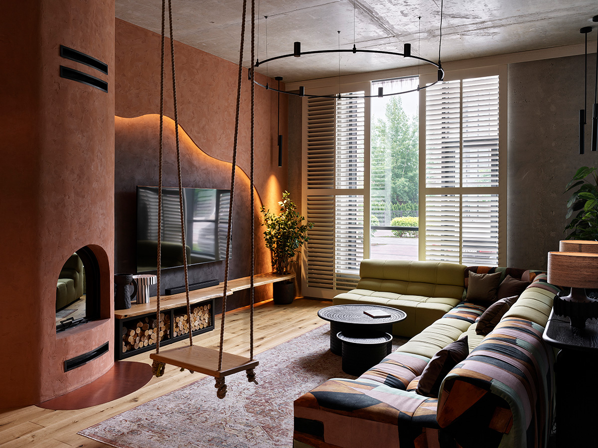
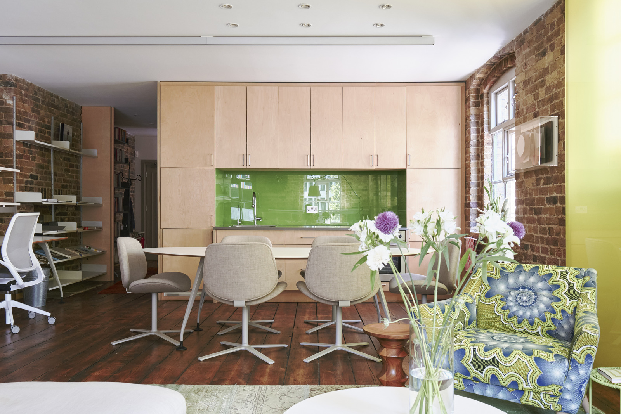
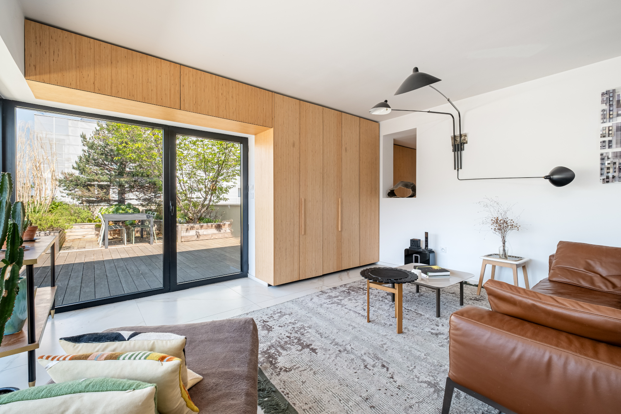
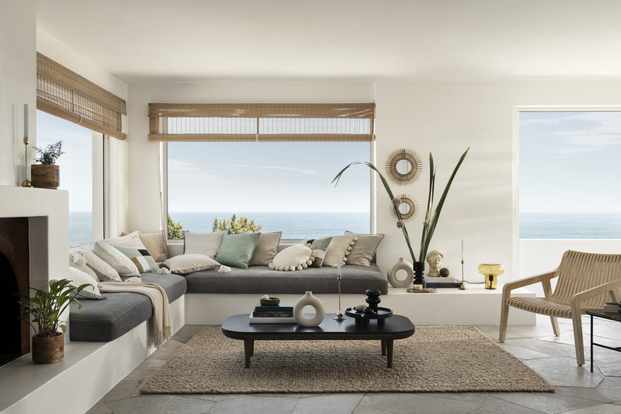
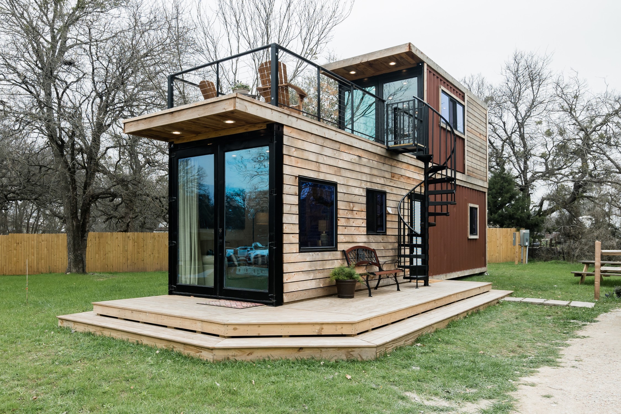
Commentaires