Une tiny house de 16m2 avec terrasse sur le toit pour une vie hors réseaux
La tiny house de 16m2 Basecamp, a été conçue par Back Country Tiny Homes pour Tina et Luke, un couple pratiquant l'alpinisme et le ski et qui désirait une résidence à l'intérieur rappelant un chalet et qui puisse supporter des températures froides à la montagne. D'une surface totale de 35m2 avec sa terrasse sur le toit, elle est pleine de rangements pratiques, et prévue pour s'installer hors réseaux grâce à l'énergie solaire, un récupérateur d'eau de pluie et des toilettes à compostage.
16m2 tiny house with a roof terrace for a life off the grid.
The 16m2 Basecamp Tiny House was designed by Back Country Tiny Homes for Tina and Luke, a mountaineering and skiing couple who wanted a chalet-like interior that could withstand the cold temperatures in the mountains. With a total surface area of 35m2 with its roof terrace, it is full of practical storage space and is designed to be set up off-grid thanks to solar energy, a rainwater recuperator and composting toilets.
tiny house 16m2 avec terrasse
salon tiny house 16m2
Entrée tiny house 16m2
Mezzanine tiny house 16m2
Vue depuis la chambre tiny house
Placard tiny house 16m2
Cuisine tiny house
Cuisine tiny house
Salle de bain tiny house
Chambre tiny house
Chambre tiny house
terrasse tiny house
tiny house 16m2 avec terrasse
tiny house 16m2 avec terrasse
tiny house 16m2 avec terrasse
tiny house 16m2 avec terrasse




16m2 tiny house with a roof terrace for a life off the grid.
The 16m2 Basecamp Tiny House was designed by Back Country Tiny Homes for Tina and Luke, a mountaineering and skiing couple who wanted a chalet-like interior that could withstand the cold temperatures in the mountains. With a total surface area of 35m2 with its roof terrace, it is full of practical storage space and is designed to be set up off-grid thanks to solar energy, a rainwater recuperator and composting toilets.
tiny house 16m2 avec terrasse
salon tiny house 16m2
Entrée tiny house 16m2
Mezzanine tiny house 16m2
Vue depuis la chambre tiny house
Placard tiny house 16m2
Cuisine tiny house
Cuisine tiny house
Salle de bain tiny house
Chambre tiny house
Chambre tiny house
terrasse tiny house
tiny house 16m2 avec terrasse
tiny house 16m2 avec terrasse
tiny house 16m2 avec terrasse
tiny house 16m2 avec terrasse
Livres




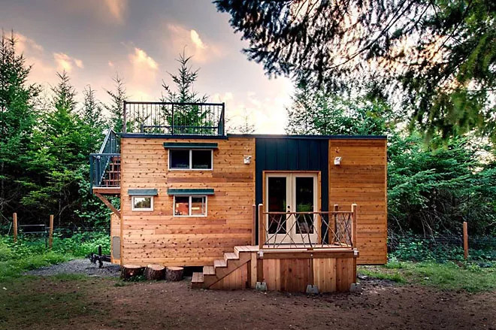

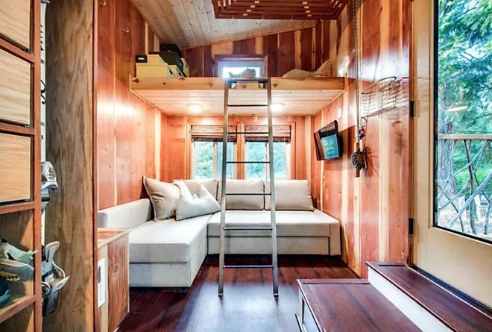
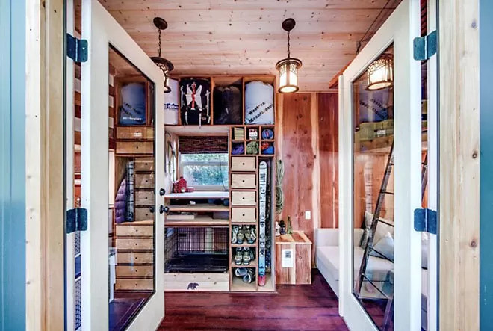
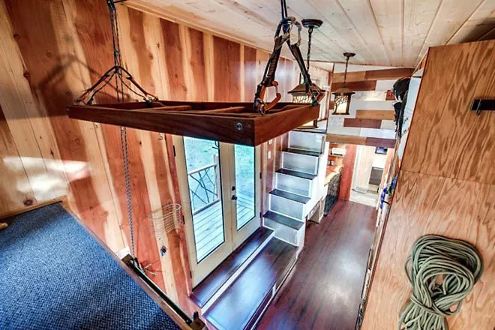
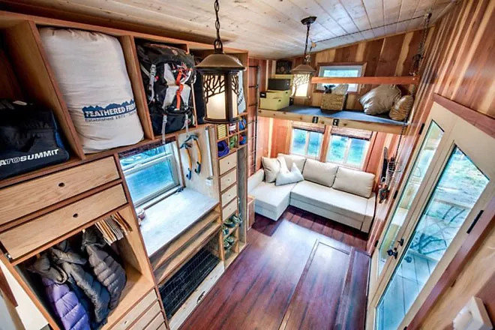
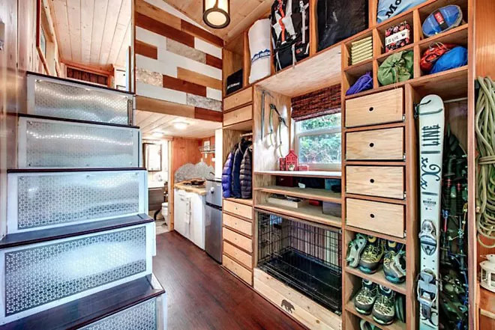
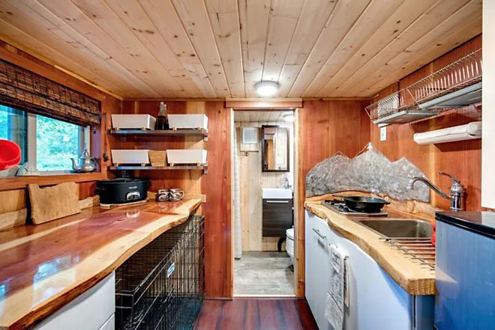
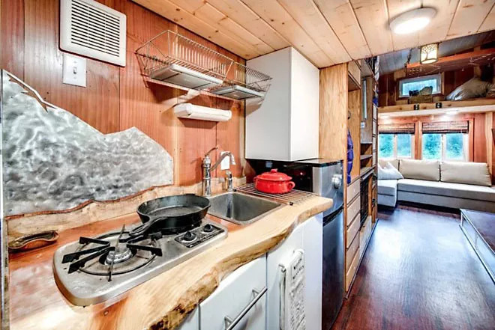
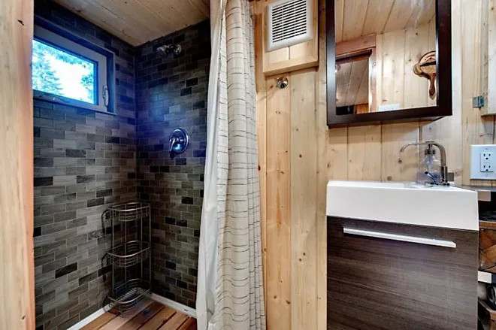
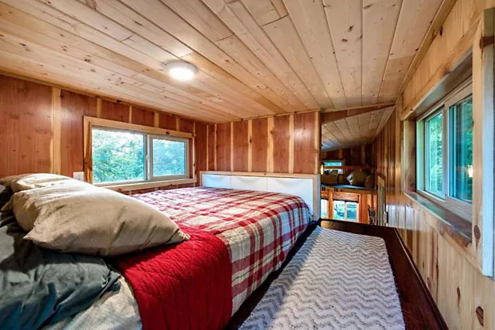
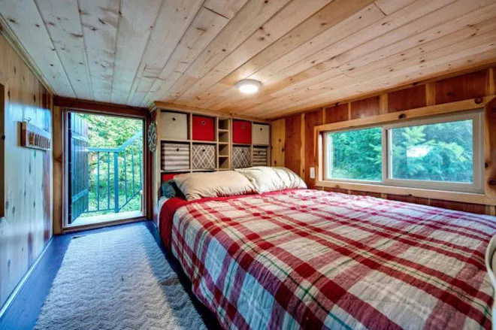
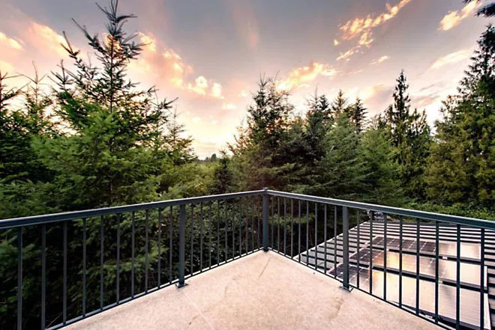
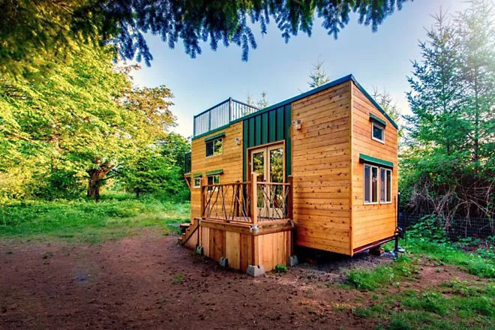
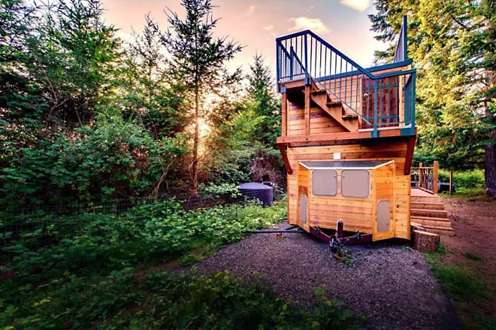
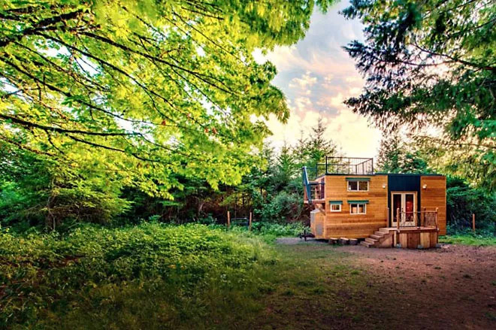
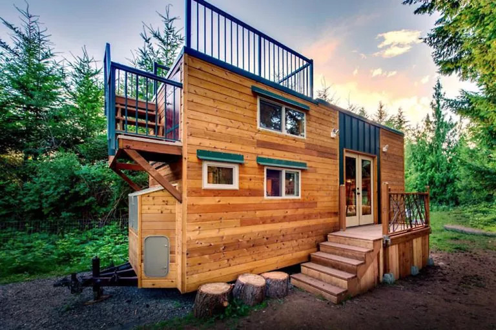
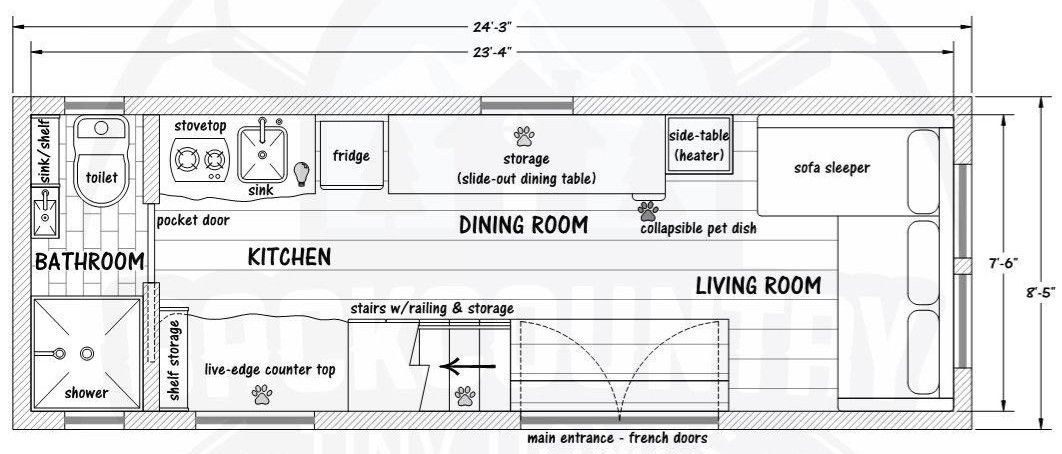



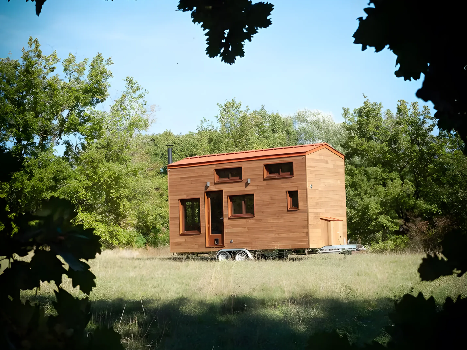
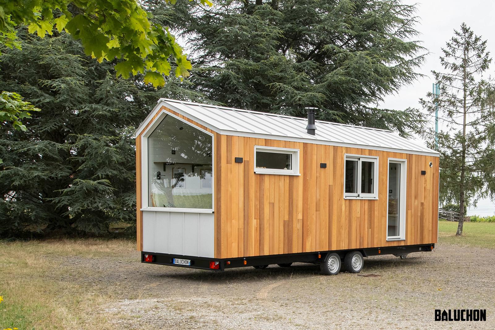
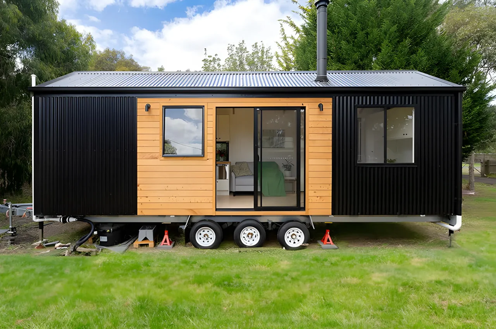
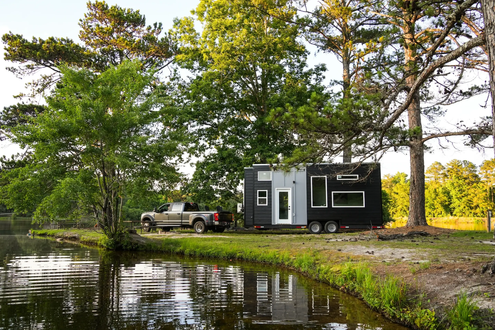
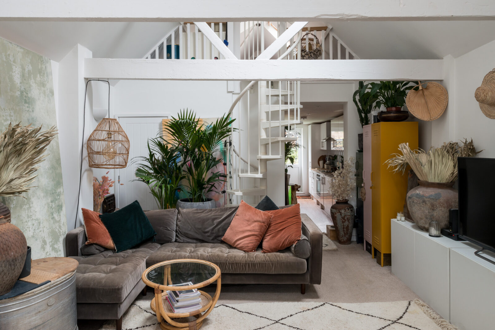
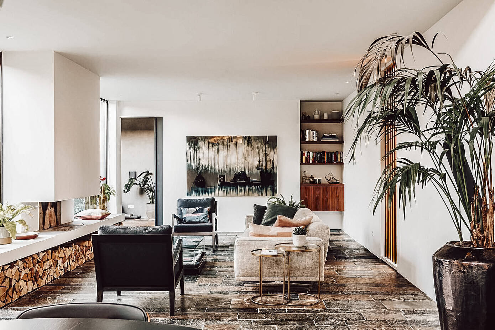
Commentaires