Ôzento une mini maison loft de 50m2 écologique à installer en pleine nature
C'est le studio de design Fritsch Durisotti, qui a conçu Ôzento, une mini maison loft écologique à installer en pleine nature, dont l'idée a été développé par Pauline Duloutre et le cabinet d'architecture parisien A.26. D'une surface comprise entre 25 et 75m2, elle et entièrement modulable selon vos besoins (je vous propose ici le plan de cette tiny house de 50m2), et son impact sur l'environnement est maîtrisé grâce à une emprise au sol limitée par un système de pieux vissés dans le sol et une installation sur pilotis afin de pouvoir être posé sur n'importe quel type de terrain. Pour découvrir ce projet innovant et ses différentes déclinaisons, n'hésitez pas à suivre le lien Ôzento.
Ôzento a mini loft house of 50m2 eco-friendly to install in the middle of nature
The Fritsch Durisotti design studio designed Ôzento, an ecological loft tiny house to be installed in the middle of nature, the idea for which was developed by Pauline Duloutre and the Parisian architecture firm A.26. With a surface area of between 25 and 75m2, it can be entirely modulated according to your needs (here is the plan of the 50m2 tiny house), and Its impact on the environment is controlled thanks to a limited footprint, limited by a system of piles screwed into the ground and an installation on stilts so that it can be laid on any type of plot. To discover this innovative project and its different variations, please follow the Ôzento link.
façade Ôzento mini maison loft
vue intérieure Ôzento mini maison loft
aménagement Ôzento mini maison loft
vision 3D Ôzento mini maison loft 25m²
terrasse maison design
façade Ôzento mini maison loft vue nuit
façade Ôzento mini maison loft vue neige
Ôzento mini maison loft posée sur un toit terrasse en ville
façade Ôzento mini maison loft
50m²






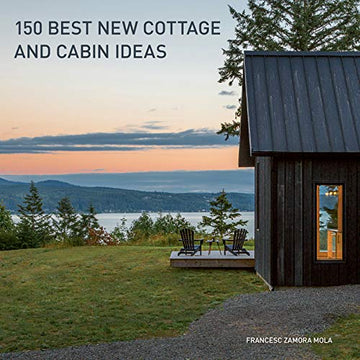

Ôzento, an ecological tiny house of 50m2 to be installed in the middle of nature
Ôzento a mini loft house of 50m2 eco-friendly to install in the middle of nature
The Fritsch Durisotti design studio designed Ôzento, an ecological loft tiny house to be installed in the middle of nature, the idea for which was developed by Pauline Duloutre and the Parisian architecture firm A.26. With a surface area of between 25 and 75m2, it can be entirely modulated according to your needs (here is the plan of the 50m2 tiny house), and Its impact on the environment is controlled thanks to a limited footprint, limited by a system of piles screwed into the ground and an installation on stilts so that it can be laid on any type of plot. To discover this innovative project and its different variations, please follow the Ôzento link.
façade Ôzento mini maison loft
vue intérieure Ôzento mini maison loft
aménagement Ôzento mini maison loft
vision 3D Ôzento mini maison loft 25m²
terrasse maison design
façade Ôzento mini maison loft vue nuit
façade Ôzento mini maison loft vue neige
Ôzento mini maison loft posée sur un toit terrasse en ville
façade Ôzento mini maison loft
50m²
Shop the look !




Livres




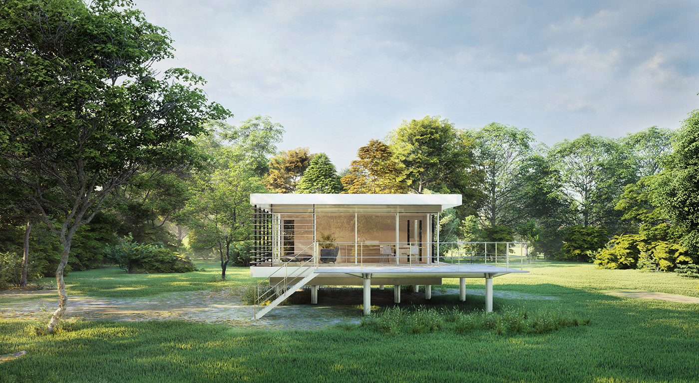

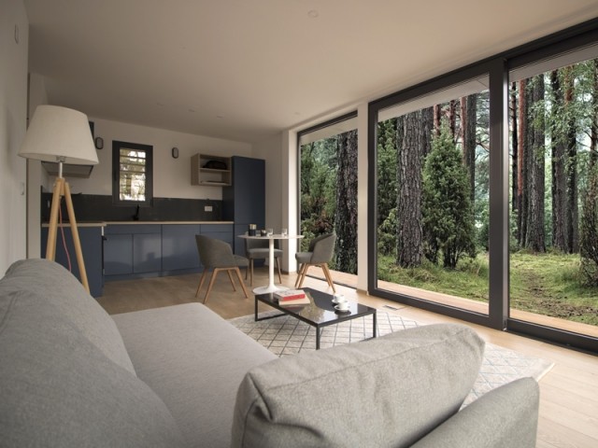
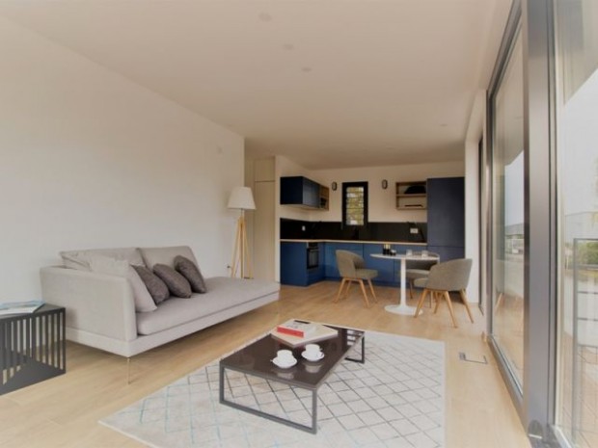
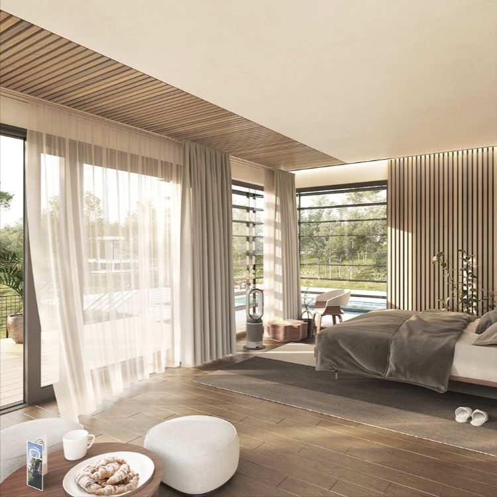
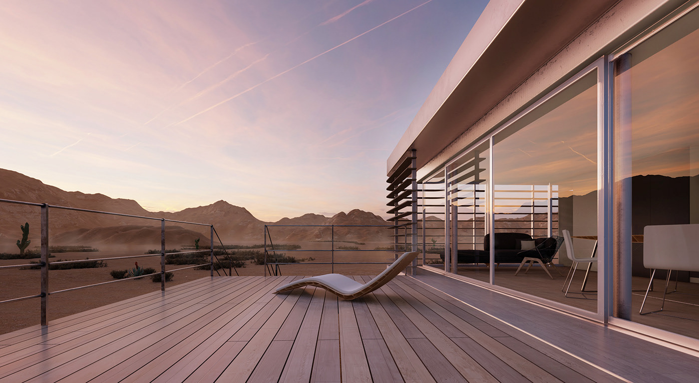
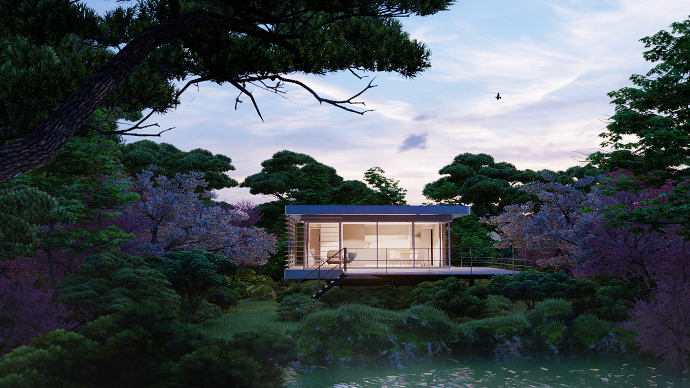
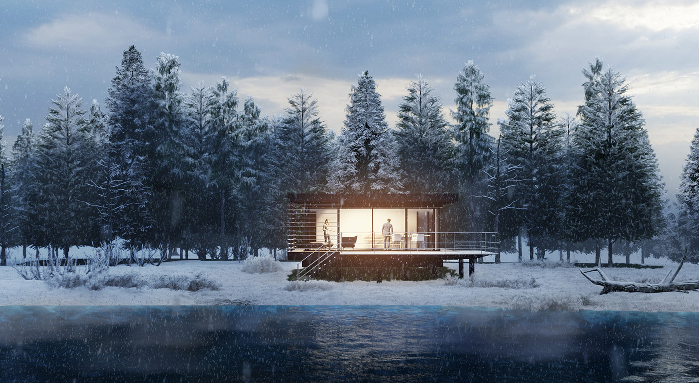
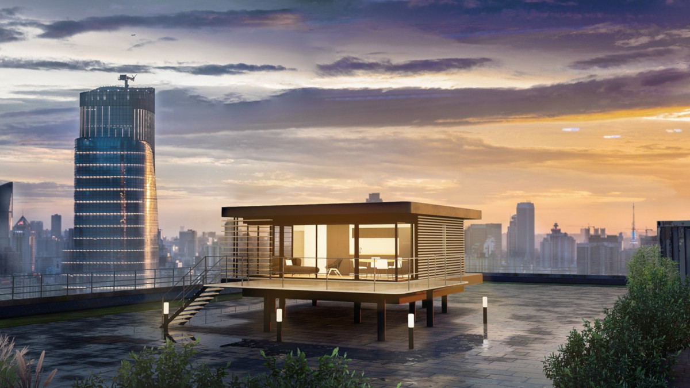
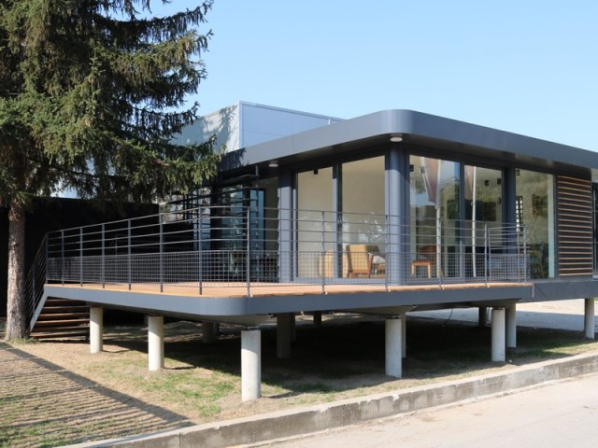
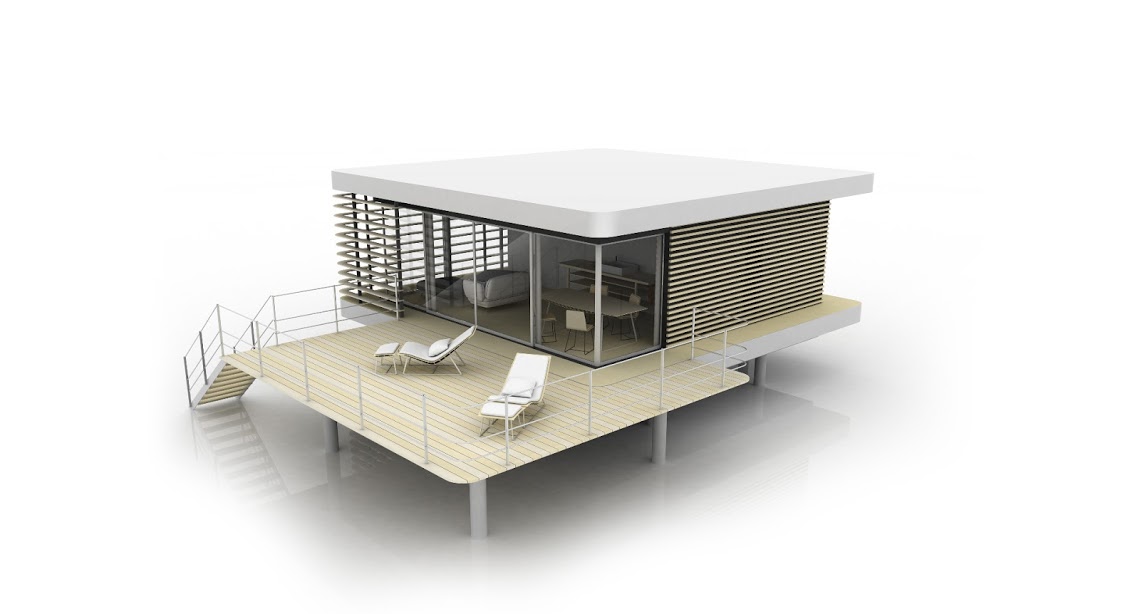
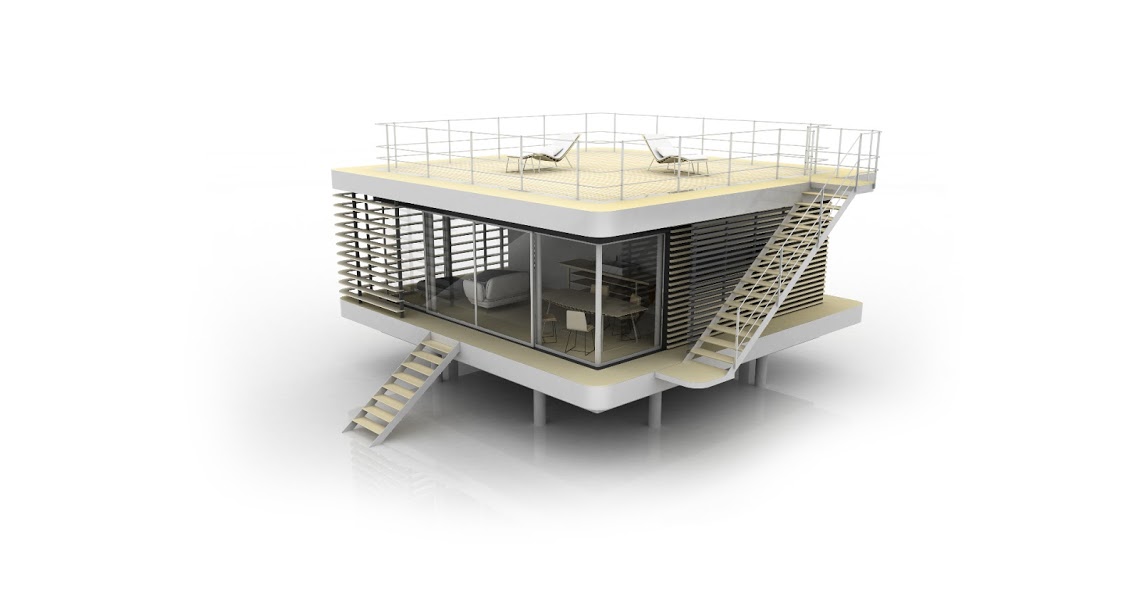
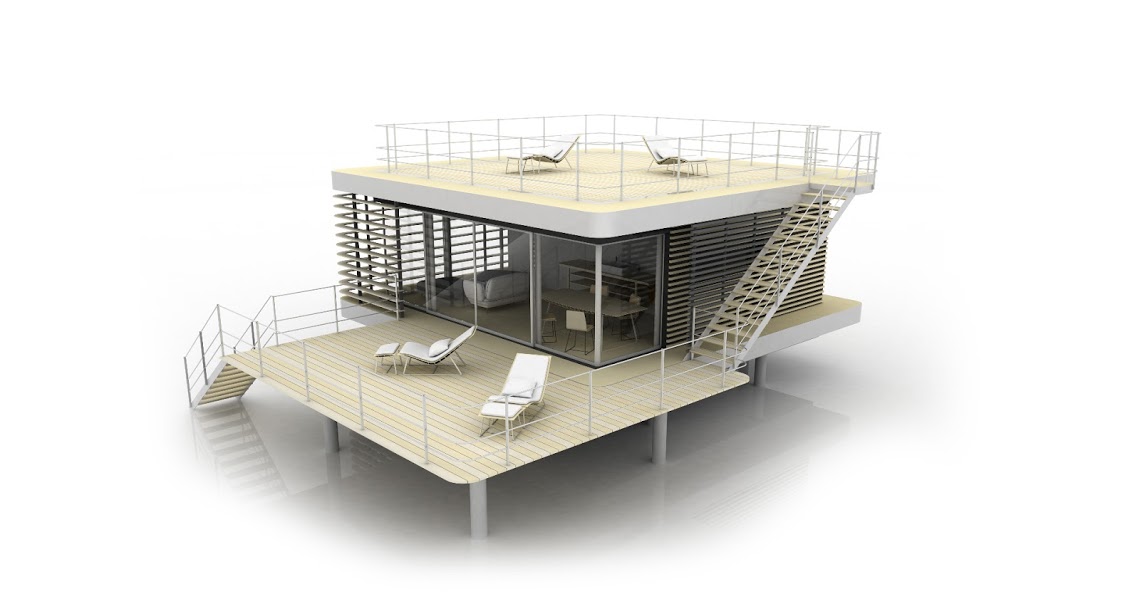
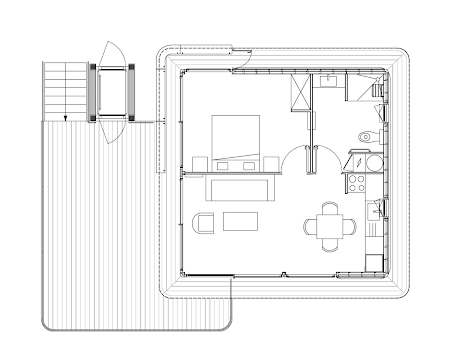



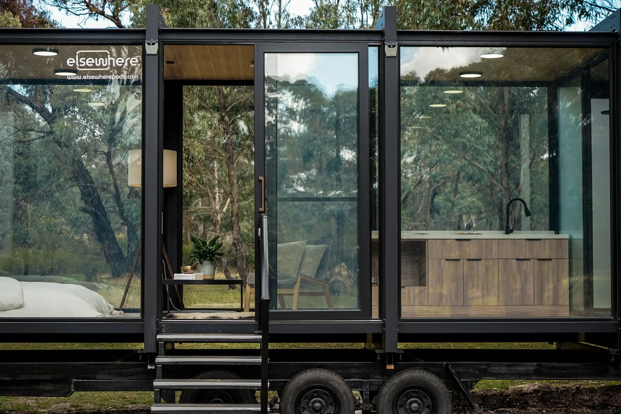
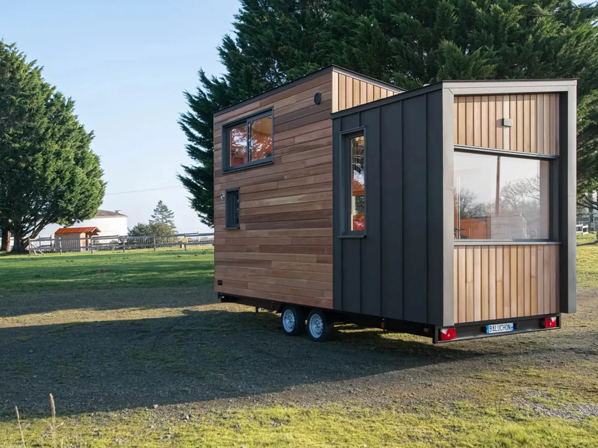
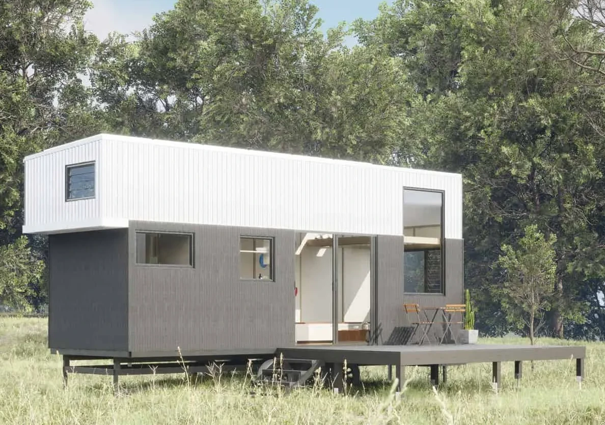

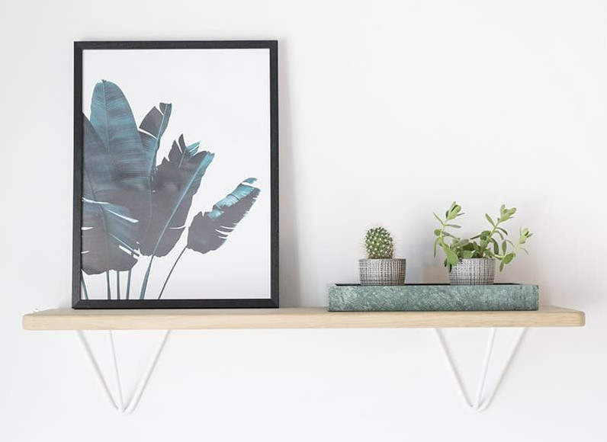
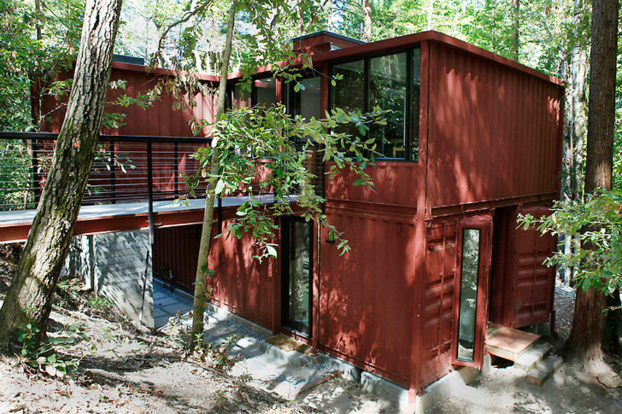
Commentaires