Un loft au design blanc dans un ancien entrepôt à Londres
Ce loft au design blanc est situé dans un ancien entrepôt de l'époque victorienne classé à Londres. Ce lieu atypique abrite deux autres lofts pour une surface totale d'environ 770m², avec de nombreuses terrasses qui bénéficient de belles vues sur la ville. C'est le cabinet DSP Architecture qui l'a rénové il y a quelques années, conservant l'espace typique des pièces de vie, illuminées par de grandes fenêtres Crittall. Cet appartement situé au premier étage est presque intégralement blanc, avec son parquet en chêne qui a été peint, et son mobilier aux lignes légères accordé à cette ambiance monochrome. Situé dans le quartier vivant de Clerkenwell, il profite d'un emplacement proche des principales activités culturelles de la ville.
White loft in a former warehouse in London
This white loft is located in a listed Victorian warehouse in London. This atypical place houses two other lofts for a total surface of approximately 770m², with numerous terraces that enjoy beautiful views of the city. It was renovated by studio DSP Architecture a few years ago, retaining the typical spaciousness of the living areas, illuminated by large Crittall windows. The flat on the first floor is almost completely white, with painted oak parquet flooring and light furnishings to match the monochrome atmosphere. Located in the lively Clerkenwell area, it enjoys a position close to the city's main cultural activities.
salon loft Londres design blanc
salon loft Londres design blanc
cuisine loft Londres design blanc
escalier loft Londres design blanc
chambre loft Londres design blanc
escalier loft Londres design blanc
chambre loft Londres design blanc
salle de bain loft Londres design blanc
salle de bain loft Londres design blanc
entrée loft Londres design blanc
terrasse loft Londres design blanc
terrasse loft Londres design blanc
façade entrepôt loft Londres design blanc



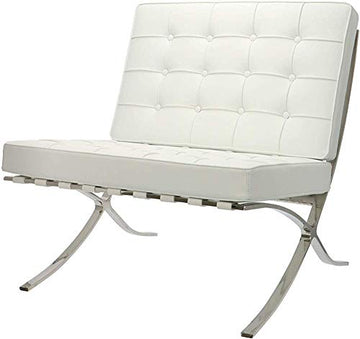




White loft in a former warehouse in London
This white loft is located in a listed Victorian warehouse in London. This atypical place houses two other lofts for a total surface of approximately 770m², with numerous terraces that enjoy beautiful views of the city. It was renovated by studio DSP Architecture a few years ago, retaining the typical spaciousness of the living areas, illuminated by large Crittall windows. The flat on the first floor is almost completely white, with painted oak parquet flooring and light furnishings to match the monochrome atmosphere. Located in the lively Clerkenwell area, it enjoys a position close to the city's main cultural activities.
salon loft Londres design blanc
salon loft Londres design blanc
cuisine loft Londres design blanc
escalier loft Londres design blanc
chambre loft Londres design blanc
escalier loft Londres design blanc
chambre loft Londres design blanc
salle de bain loft Londres design blanc
salle de bain loft Londres design blanc
entrée loft Londres design blanc
terrasse loft Londres design blanc
terrasse loft Londres design blanc
façade entrepôt loft Londres design blanc
Shop the look !




Livres




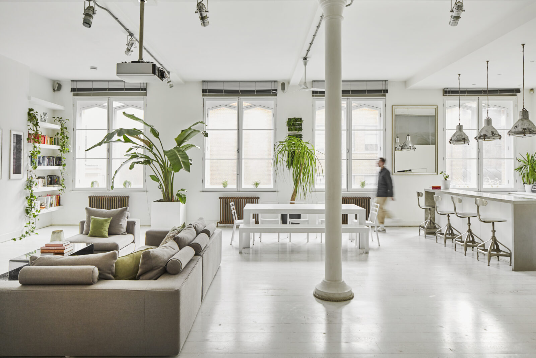

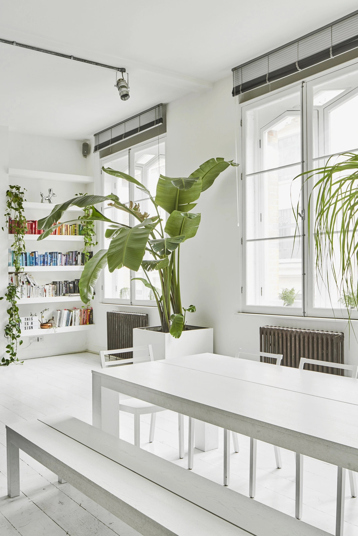
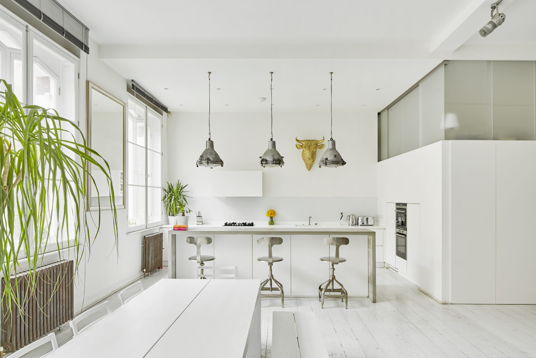
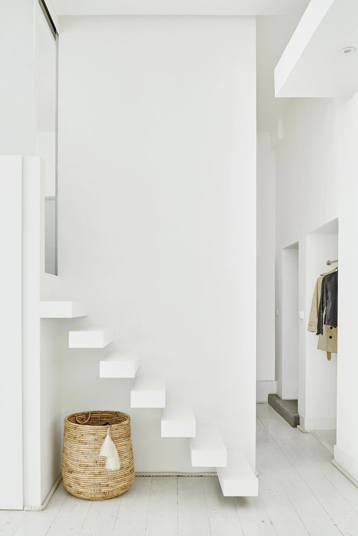
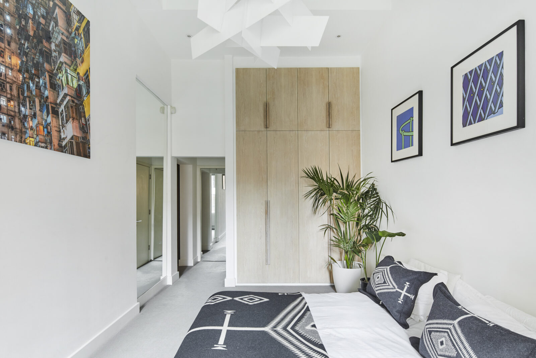
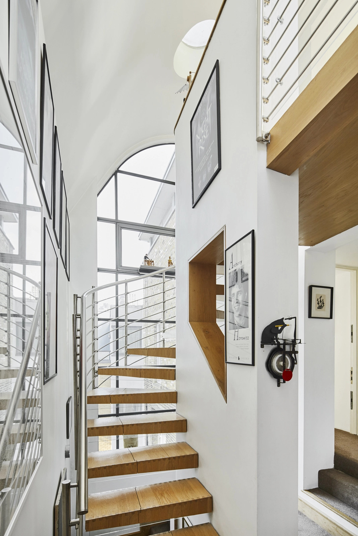
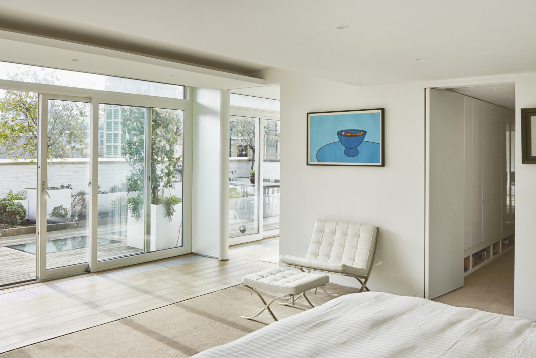
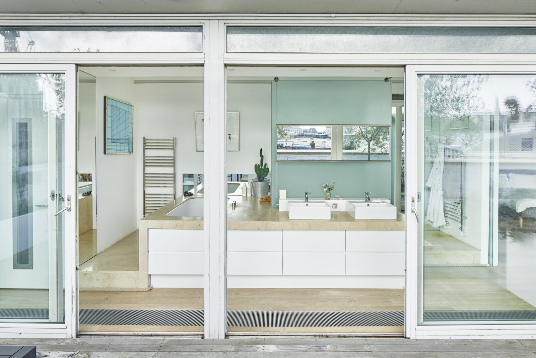
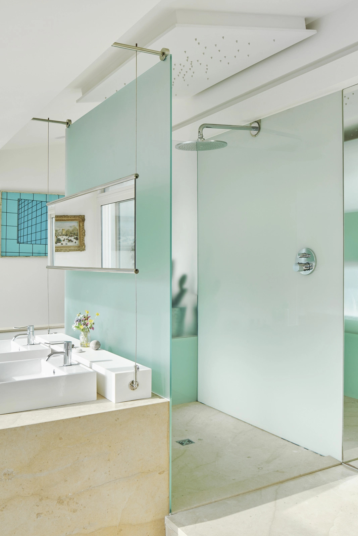
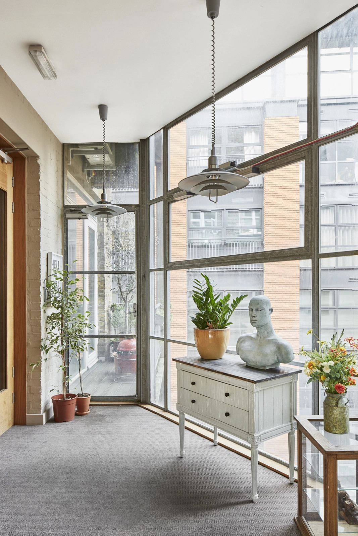
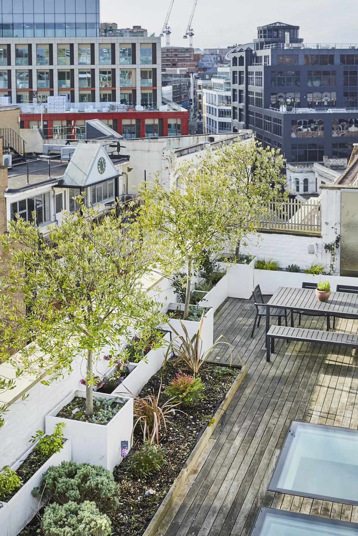
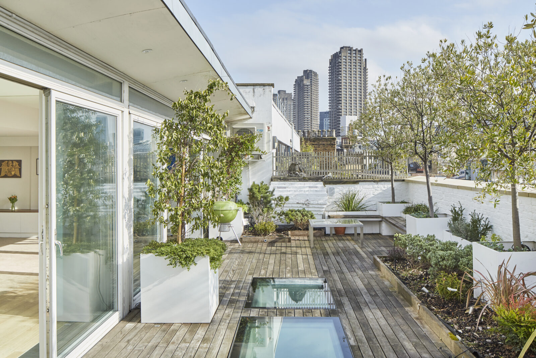
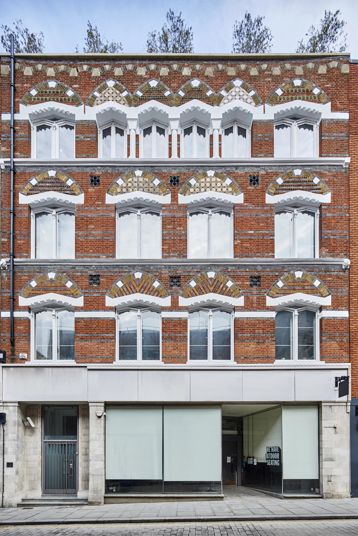
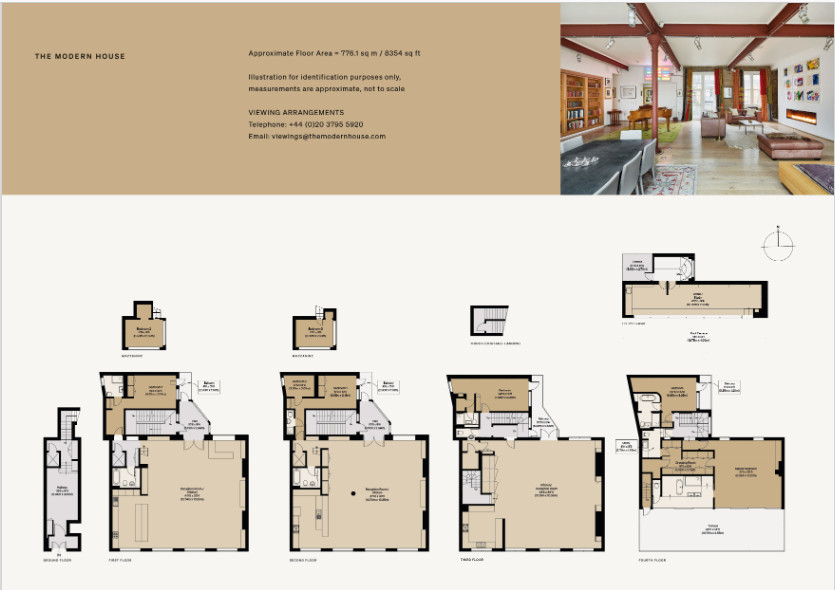




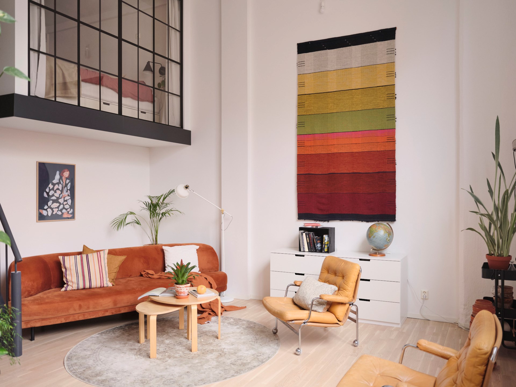
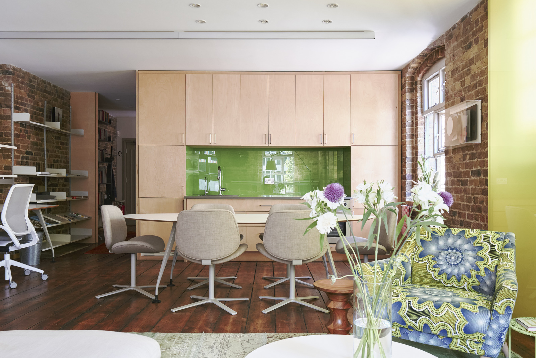
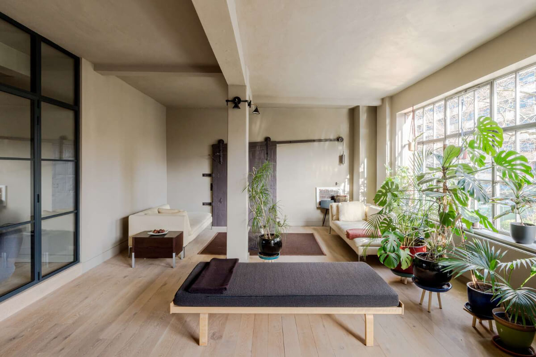
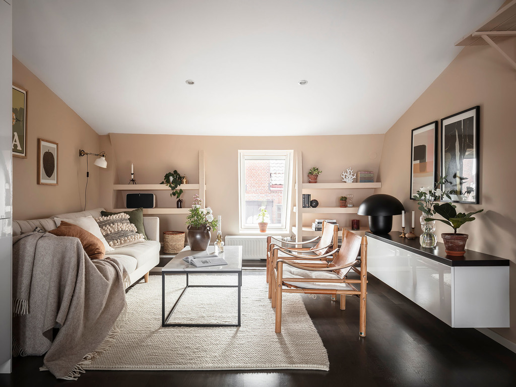
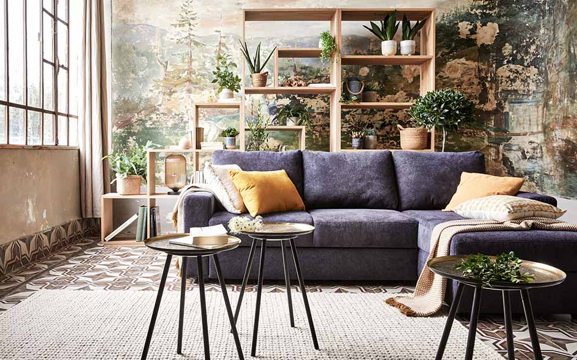
Commentaires