Une mini maison container de 29m2 pour des amateurs de golf
Backcountry Containers a conçu cette mini maison container de 29m2 plus un atelier, pour le fils des propriétaires, des amateurs de golf, et leur a installé un petit terrain d'entraînement sur le toit. La maison est faite de deux modules de 20 pieds, un pour l'habitat, l'autre qui abrite un atelier, la surface étant uniquement celle du logement lui-même.
L'intérieur recouvert de bois fait oublier qu'à l'extérieur la façade est en métal peint en vert, comme les parcours de golf, et est très fonctionnel. Le logement comprend un espace ouvert avec la chambre en hauteur, que l'on atteint grâce à un escalier comprenant les rangements. L'autre conteneur est donc un atelier personnalisé où l'on trouve un établi, un évier profond, la machine à laver le linge. Selon le site du fabriquant, il faut compter environ 100.000 $ (environ 85.000 €) pour ce type de double construction, ce qui met cette maison dans la moyenne des tarifs pratiqués aux USA.
Backcountry Containers designed this 29m2 mini container house plus workshop for the owners' son, who are golf enthusiasts, and installed a small practice range on the roof. The house is made up of two 20ft modules, one for living, the other housing a workshop, the surface area being only that of the dwelling itself.
The wood-clad interior makes you forget that the exterior is made of green-painted metal, like the golf courses, and is very functional. The dwelling has an open space with the bedroom upstairs, which is reached by a staircase with storage. The other container is a customised workshop with a workbench, a deep sink and a washing machine. According to the manufacturer's website, it costs about $100,000 (about €85,000) for this type of double construction, which puts this house in the middle of the range of prices charged in the United States.
façade mini maison container
cuisine mini maison container
chambre sur mezzanine
cuisine
escalier avec rangements
salle d'eau
douche
lit en hauteur
coin salon
porte atelier
bout de canapé
atelier
practice golf sur terrasse



L'intérieur recouvert de bois fait oublier qu'à l'extérieur la façade est en métal peint en vert, comme les parcours de golf, et est très fonctionnel. Le logement comprend un espace ouvert avec la chambre en hauteur, que l'on atteint grâce à un escalier comprenant les rangements. L'autre conteneur est donc un atelier personnalisé où l'on trouve un établi, un évier profond, la machine à laver le linge. Selon le site du fabriquant, il faut compter environ 100.000 $ (environ 85.000 €) pour ce type de double construction, ce qui met cette maison dans la moyenne des tarifs pratiqués aux USA.
29m2 mini container house for golf enthusiasts
Backcountry Containers designed this 29m2 mini container house plus workshop for the owners' son, who are golf enthusiasts, and installed a small practice range on the roof. The house is made up of two 20ft modules, one for living, the other housing a workshop, the surface area being only that of the dwelling itself.
The wood-clad interior makes you forget that the exterior is made of green-painted metal, like the golf courses, and is very functional. The dwelling has an open space with the bedroom upstairs, which is reached by a staircase with storage. The other container is a customised workshop with a workbench, a deep sink and a washing machine. According to the manufacturer's website, it costs about $100,000 (about €85,000) for this type of double construction, which puts this house in the middle of the range of prices charged in the United States.
façade mini maison container
cuisine mini maison container
chambre sur mezzanine
cuisine
escalier avec rangements
salle d'eau
douche
lit en hauteur
coin salon
porte atelier
bout de canapé
atelier
practice golf sur terrasse
Livres



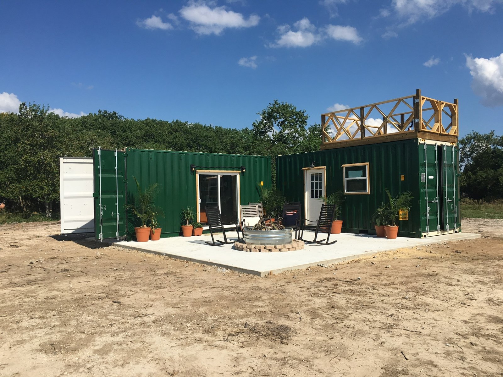

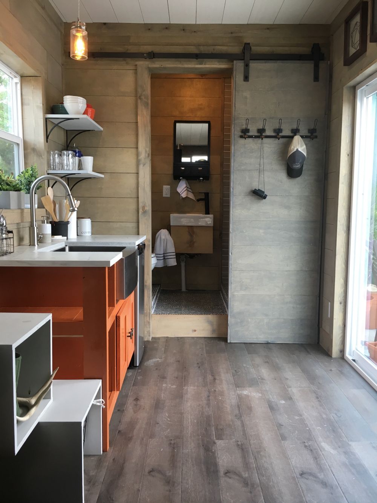
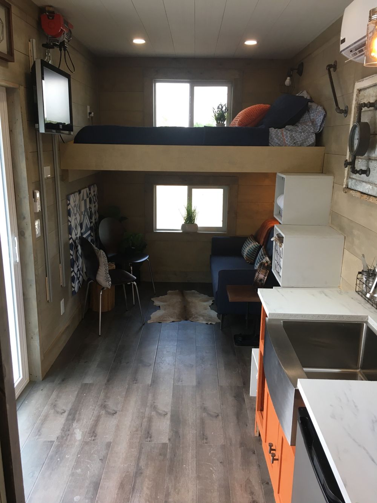
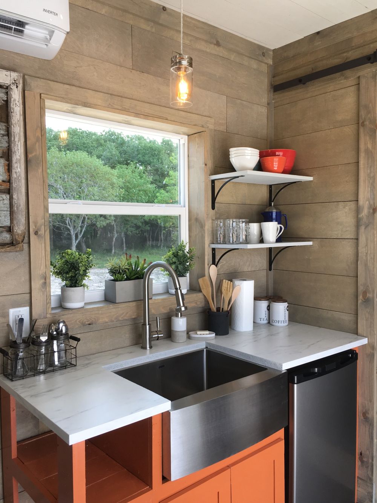
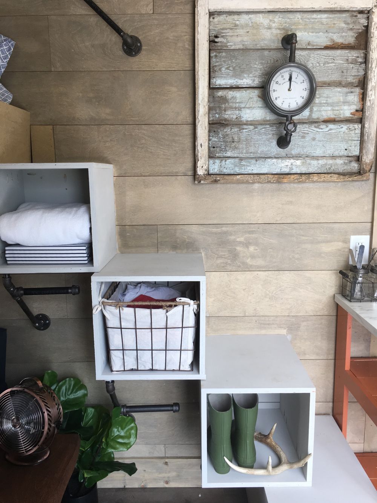
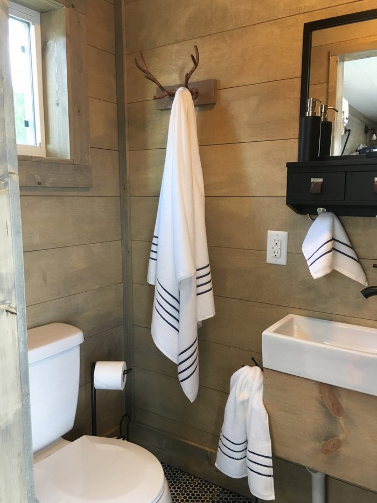
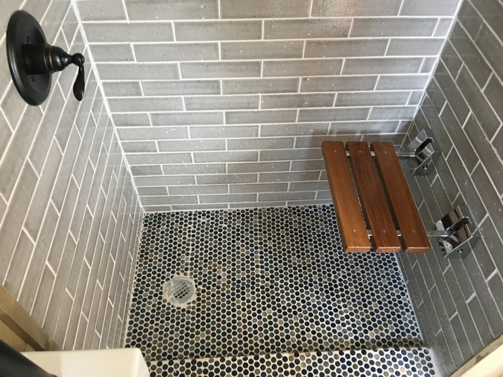
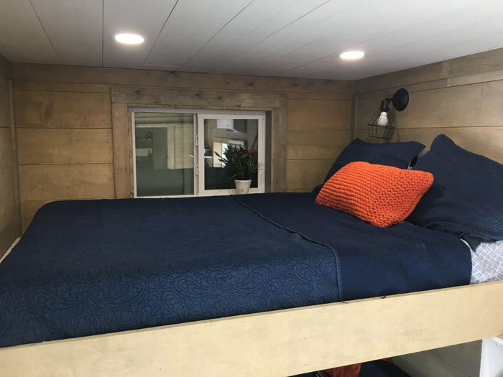
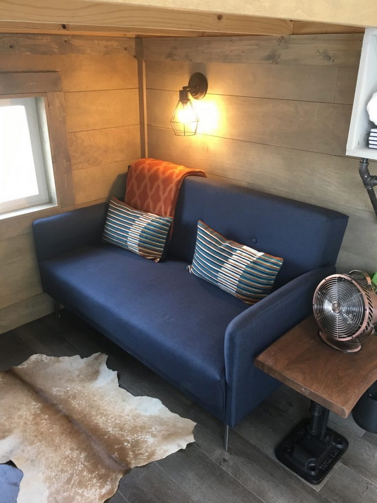
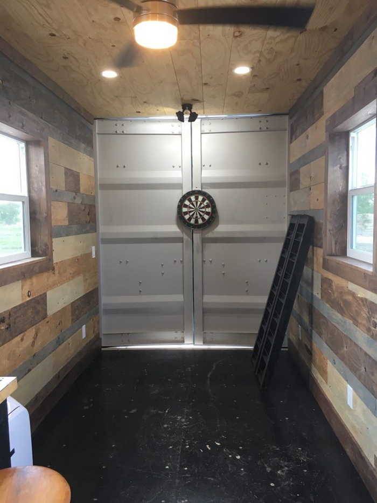
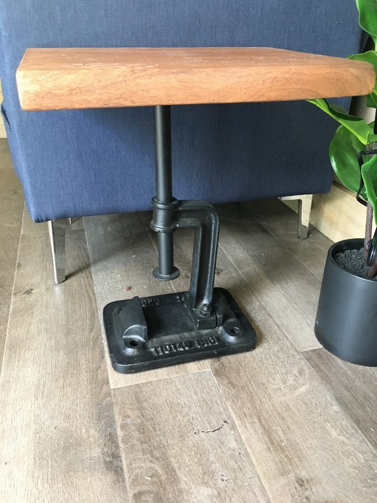
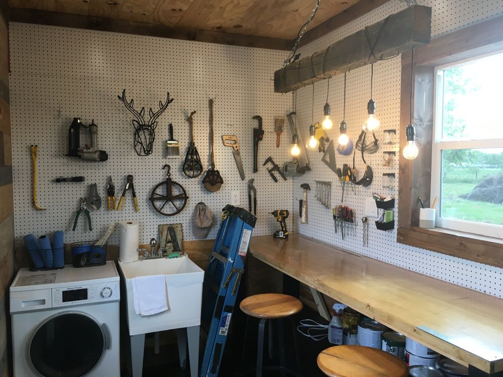
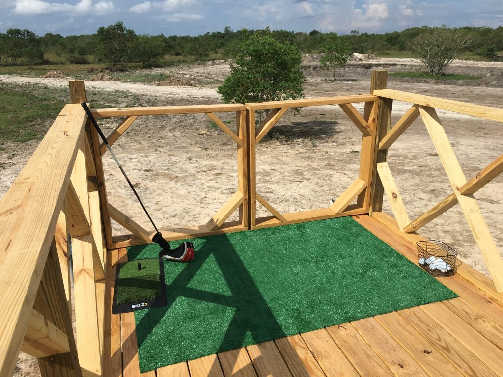



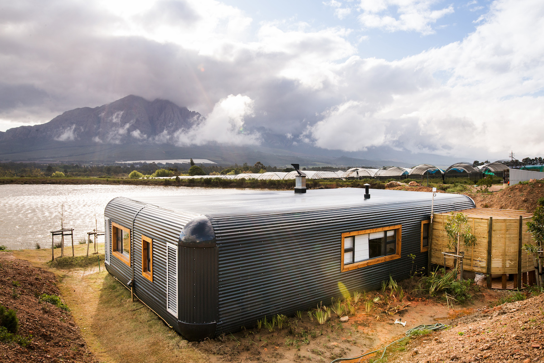
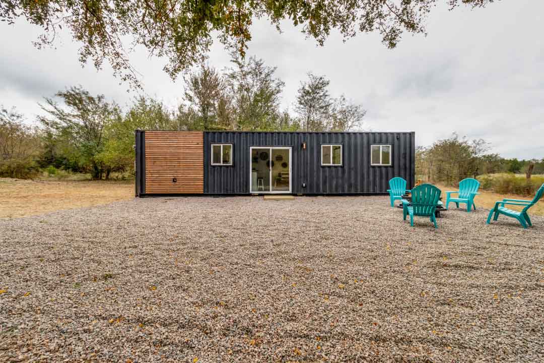
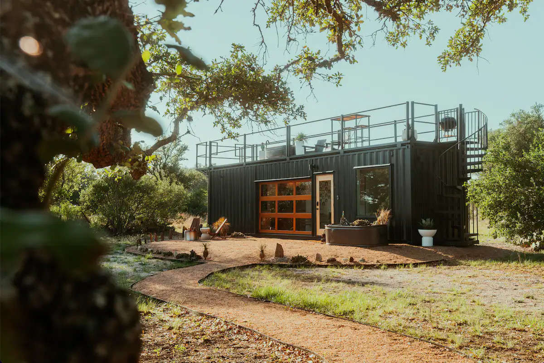
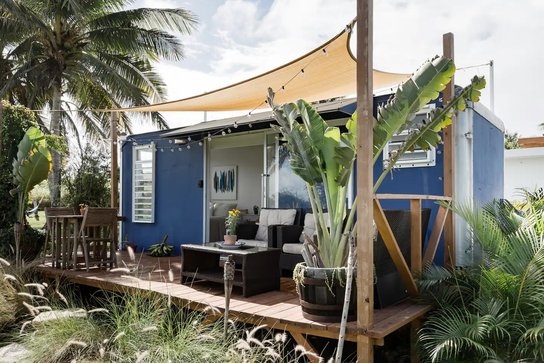
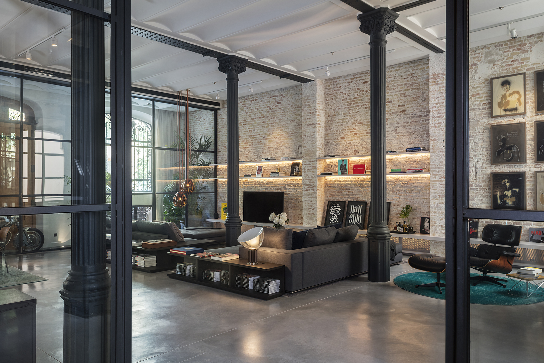
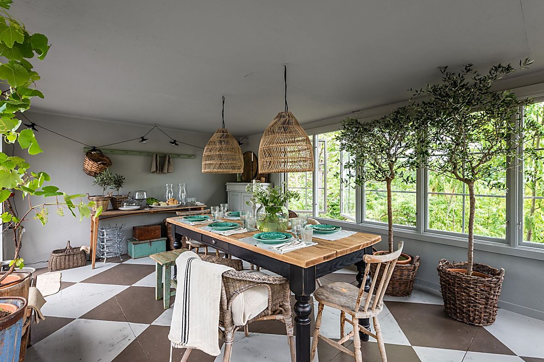
Commentaires