Une maison familiale en bois en Russie au milieu des arbres
Cette maison familiale en bois en Russie est la résidence secondaire d'un jeune couple et a été conçue par Bio-architects en 2019. Sur un terrain en pente, il était indispensable d'adopter une architecture qui tenait compte du dénivelé de la parcelle où la maison a été construite. Elle est donc constituée d'un espace de stockage au rez-de-chaussée, et la maison en elle-même est construite de plain-pied en hauteur et entourée de terrasses qui permettent de profiter de la vie en pleine nature.
Il s'agit dans le cas de cette maison familiale en bois, d'une construction modulaire qui a été rapide, une fois les éléments arrivés sur le terrain. La construction a été réalisée en utilisant des matériaux recyclables et écologiques - bois, verre et métal. Le bois utilisé est le pin massif, que l'on trouve en quantité dans la région. Un toit en métal profilé ajoute sa touche contemporaine à cette maison d'architecte. A l'intérieur, l'aménagement est simple, idéal pour une résidence secondaire facile à vivre et laisse la vedette aux grandes ouvertures vitrées sur la nature et au paysage verdoyant.
This wooden family house in Russia is the second home of a young couple and was designed by Bio-architects in 2019. On a sloping site, it was essential to adopt an architecture that took into account the unevenness of the plot where the house was built. It therefore consists of a storage space on the ground floor, and the house itself is built on one level and surrounded by terraces that allow for the enjoyment of life in nature.
This wooden family home is a modular construction that was quickly built once the elements arrived on the site. The construction was carried out using recyclable and ecological materials - wood, glass and metal. The wood used is solid pine, which is found in abundance in the region. A profiled metal roof adds a contemporary touch to this architect's house. Inside, the layout is simple, ideal for an easy-going holiday home, and features large windows overlooking nature and the green landscape.
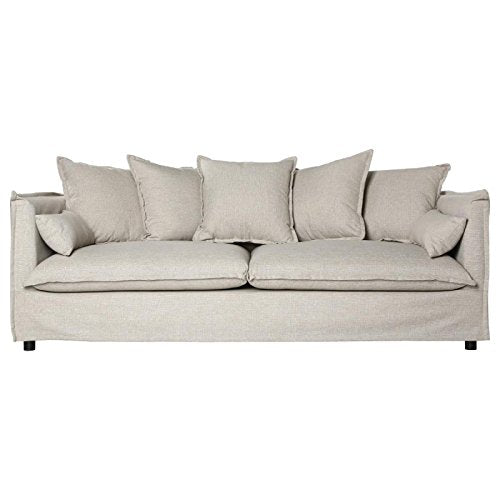







Il s'agit dans le cas de cette maison familiale en bois, d'une construction modulaire qui a été rapide, une fois les éléments arrivés sur le terrain. La construction a été réalisée en utilisant des matériaux recyclables et écologiques - bois, verre et métal. Le bois utilisé est le pin massif, que l'on trouve en quantité dans la région. Un toit en métal profilé ajoute sa touche contemporaine à cette maison d'architecte. A l'intérieur, l'aménagement est simple, idéal pour une résidence secondaire facile à vivre et laisse la vedette aux grandes ouvertures vitrées sur la nature et au paysage verdoyant.
Wooden family house in Russia among the trees
This wooden family house in Russia is the second home of a young couple and was designed by Bio-architects in 2019. On a sloping site, it was essential to adopt an architecture that took into account the unevenness of the plot where the house was built. It therefore consists of a storage space on the ground floor, and the house itself is built on one level and surrounded by terraces that allow for the enjoyment of life in nature.
This wooden family home is a modular construction that was quickly built once the elements arrived on the site. The construction was carried out using recyclable and ecological materials - wood, glass and metal. The wood used is solid pine, which is found in abundance in the region. A profiled metal roof adds a contemporary touch to this architect's house. Inside, the layout is simple, ideal for an easy-going holiday home, and features large windows overlooking nature and the green landscape.
Shop the look !




Livres




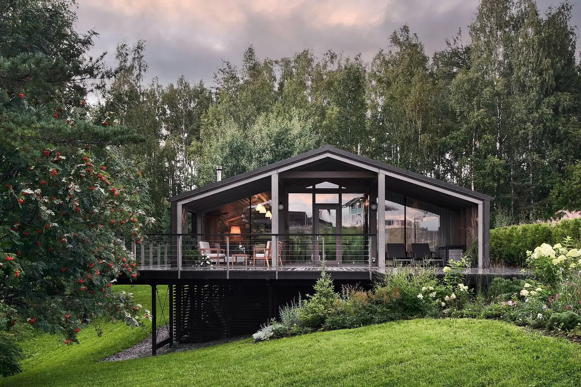

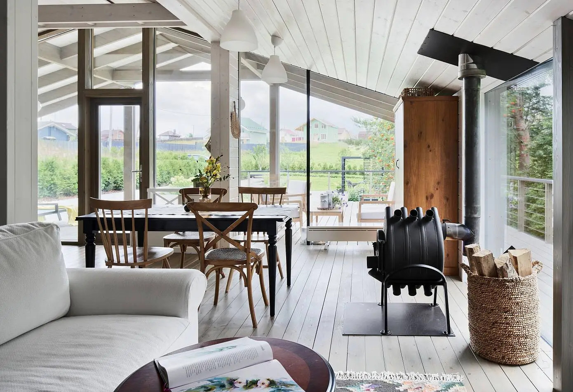
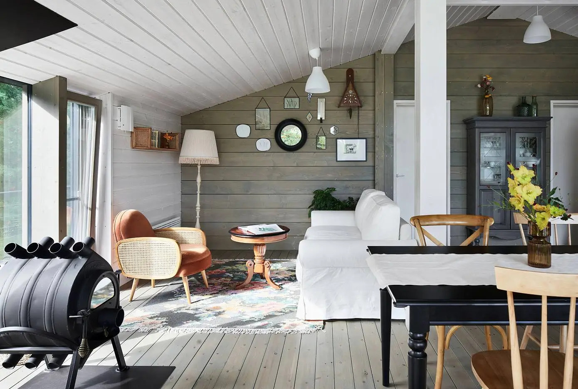
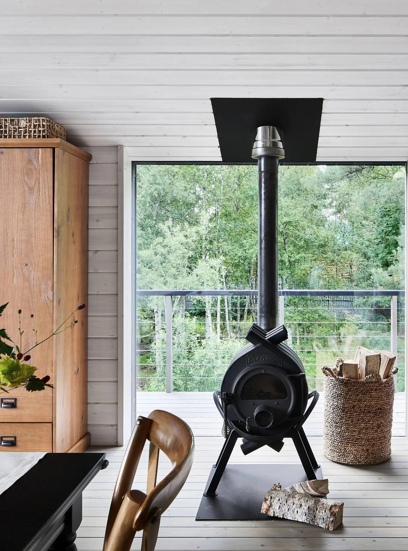
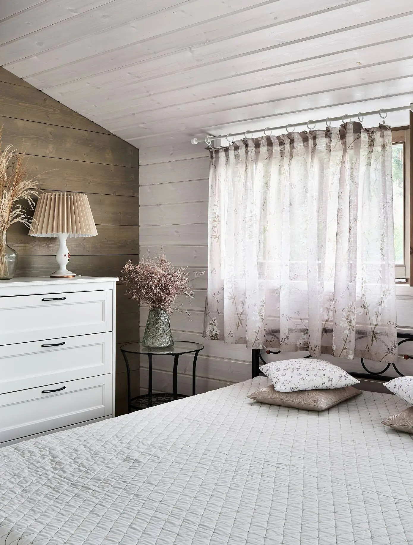
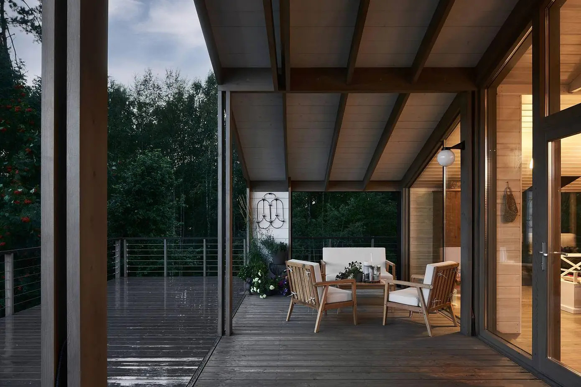
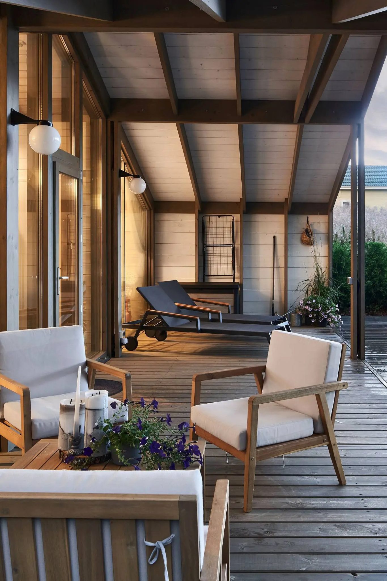
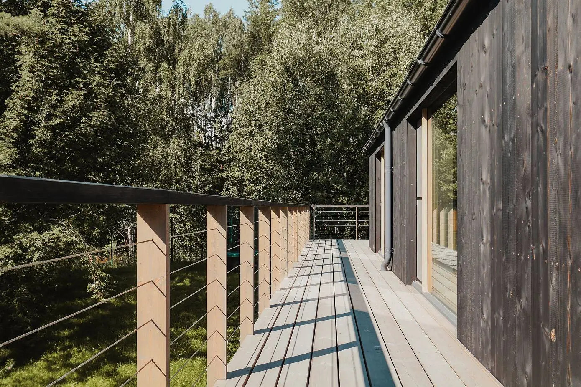
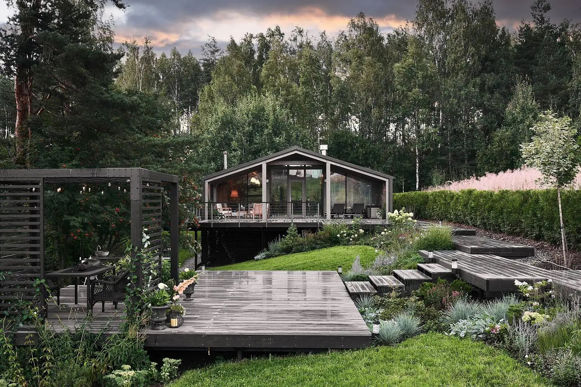
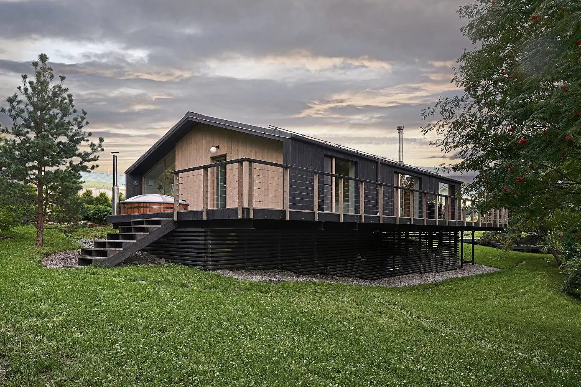
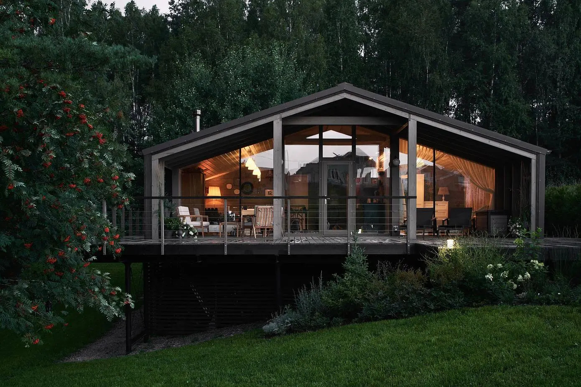




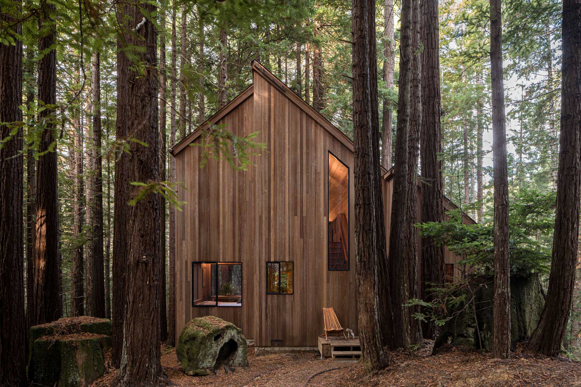
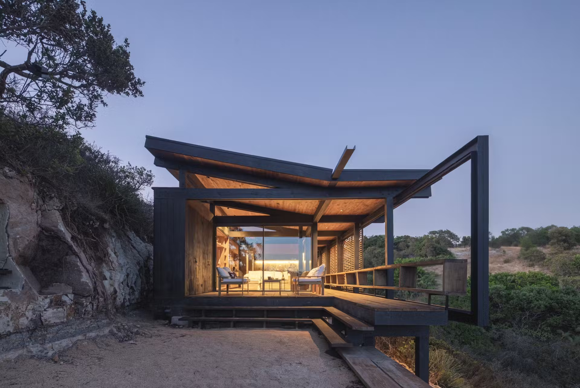
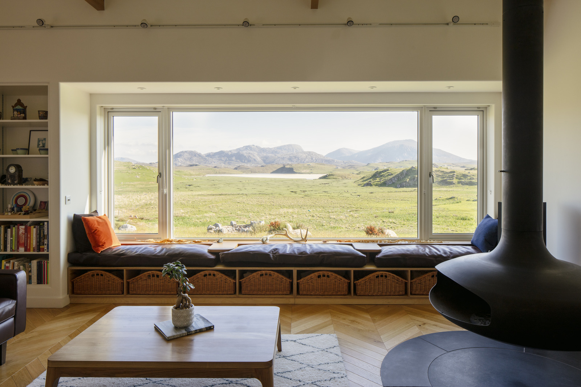
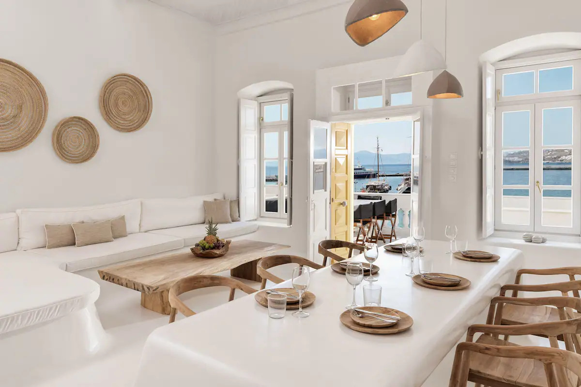
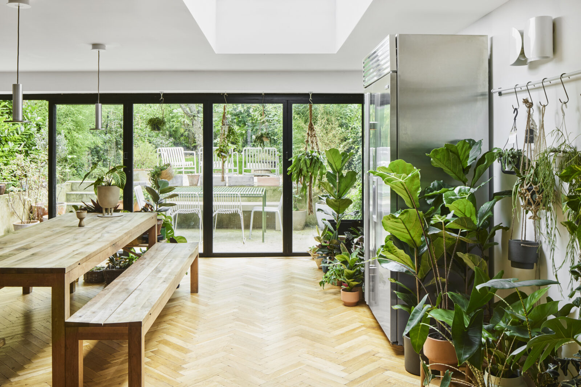
Commentaires