Un appartement aux plafonds voûtés catalans à Barcelone
Cet appartement rénové aux plafonds voûtés catalans, se trouve dans un immeuble Art Nouveau construit en 1900 à Barcelone. Les sols typiques en carreaux de ciment colorés (hydrolicos en langue espagnole), sont les autres beaux éléments soigneusement préservés pendant la rénovation, avec les poutres. Les plafonds voûtés catalans sont constitués de briques reposant sur des poutres en bois parallèles pour former une succession d'arches.
Lors de la rénovation, la cuisine a été ouverte au maximum sur le salon, afin de créer un volume contemporain et lui apporter de la lumière provenant de la baie vitrée du salon. Elle a été choisie dans une couleur verte et dans un style design, qui s'associe parfaitement aux sols colorés et aux plafonds en terre cuite. Le salon autrefois divisé en deux pièces, a été également ouvert en ajoutant une poutre métallique entre les deux volumes, dans un esprit loft. Cet appartement à Barcelone est un bel exemple d'un aménagement contemporain respectueux de ses racines anciennes. Photo : Ferran Ybargüengoitia
This renovated flat with Catalan vaulted ceilings is located in an Art Nouveau building constructed in 1900 in Barcelona. The typical coloured cement tile floors (hydrolicos in the Spanish language), are the other beautiful elements carefully preserved during the renovation, together with the beams. The Catalan vaulted ceilings are made of bricks resting on parallel wooden beams to form a succession of arches.
During the renovation, the kitchen was opened up as much as possible to the living room, in order to create a contemporary volume and to bring in light from the living room window. The kitchen was chosen in a green colour and design style, which perfectly complements the coloured floors and terracotta ceilings. The living room, which was once divided into two rooms, has also been opened up by adding a metal beam between the two volumes, in a loft style. This Barcelona flat is a fine example of contemporary design respecting its ancient roots. Photo: Ferran Ybargüengoitia
Source : Sotheby's
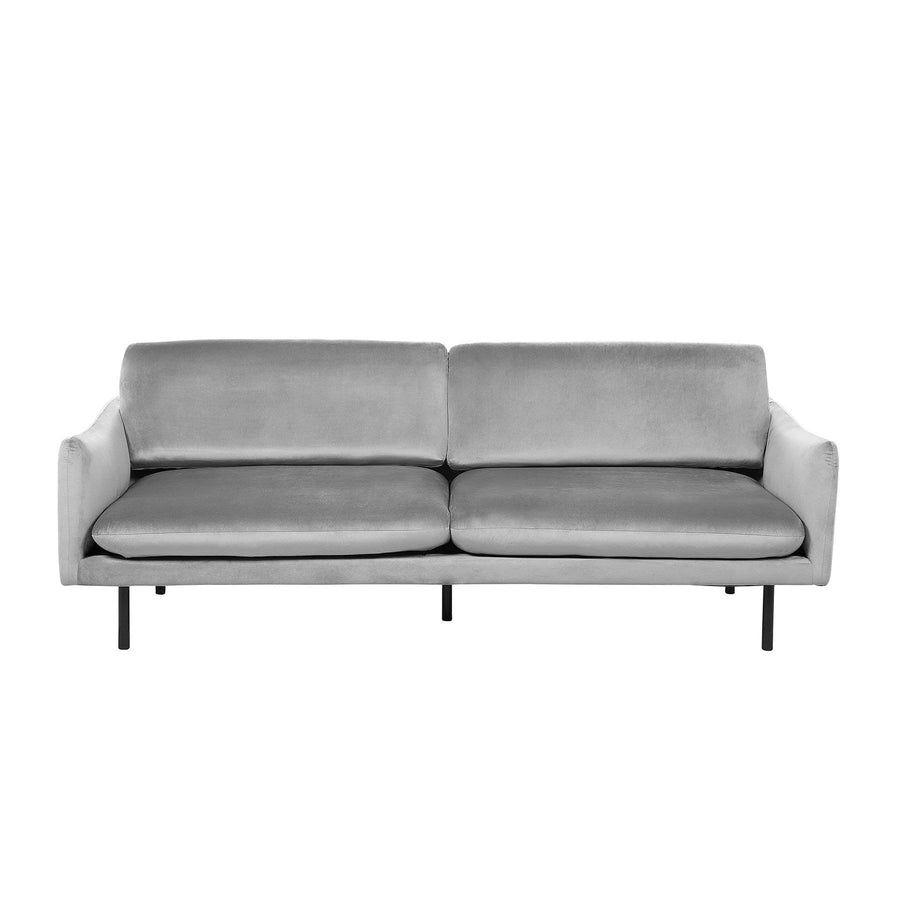







Lors de la rénovation, la cuisine a été ouverte au maximum sur le salon, afin de créer un volume contemporain et lui apporter de la lumière provenant de la baie vitrée du salon. Elle a été choisie dans une couleur verte et dans un style design, qui s'associe parfaitement aux sols colorés et aux plafonds en terre cuite. Le salon autrefois divisé en deux pièces, a été également ouvert en ajoutant une poutre métallique entre les deux volumes, dans un esprit loft. Cet appartement à Barcelone est un bel exemple d'un aménagement contemporain respectueux de ses racines anciennes. Photo : Ferran Ybargüengoitia
Flat with Catalan vaulted ceilings in Barcelona
This renovated flat with Catalan vaulted ceilings is located in an Art Nouveau building constructed in 1900 in Barcelona. The typical coloured cement tile floors (hydrolicos in the Spanish language), are the other beautiful elements carefully preserved during the renovation, together with the beams. The Catalan vaulted ceilings are made of bricks resting on parallel wooden beams to form a succession of arches.
During the renovation, the kitchen was opened up as much as possible to the living room, in order to create a contemporary volume and to bring in light from the living room window. The kitchen was chosen in a green colour and design style, which perfectly complements the coloured floors and terracotta ceilings. The living room, which was once divided into two rooms, has also been opened up by adding a metal beam between the two volumes, in a loft style. This Barcelona flat is a fine example of contemporary design respecting its ancient roots. Photo: Ferran Ybargüengoitia
Source : Sotheby's
Shop the look !




Livres




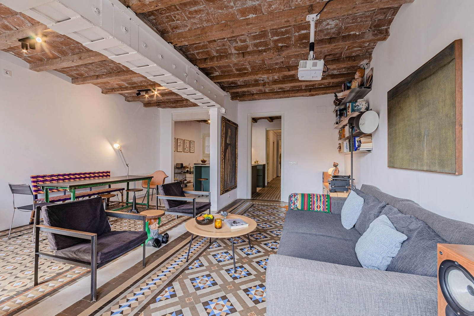

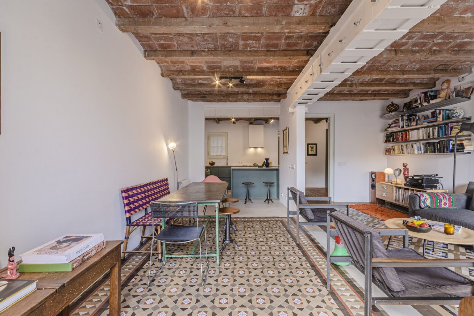
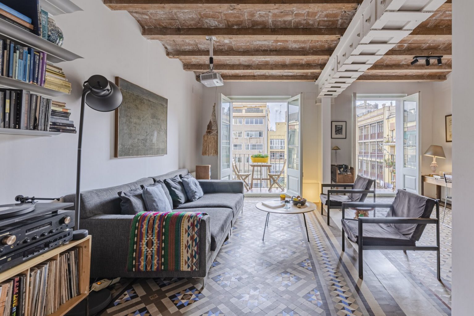
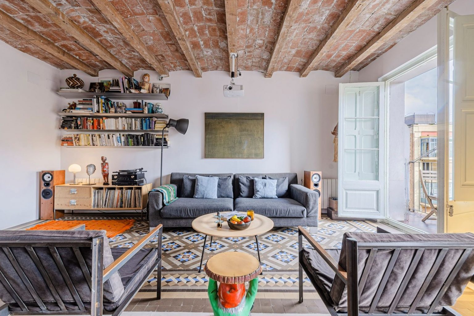
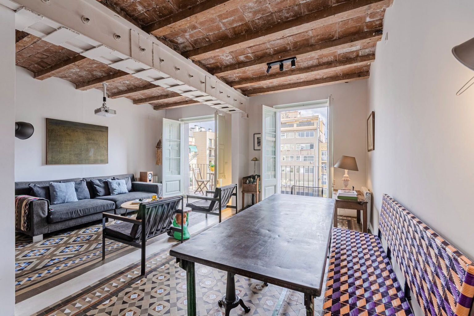
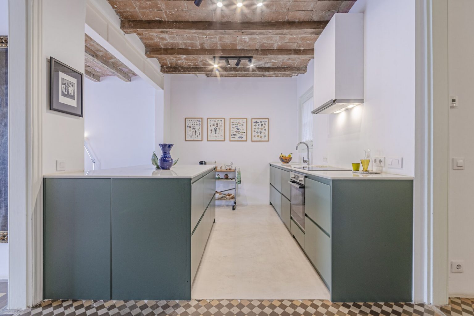
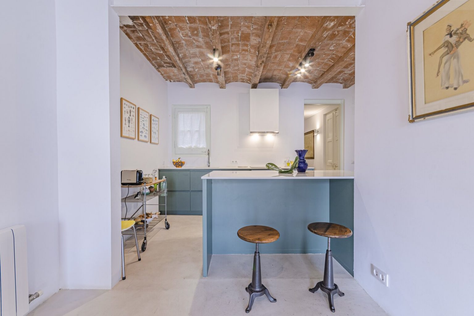
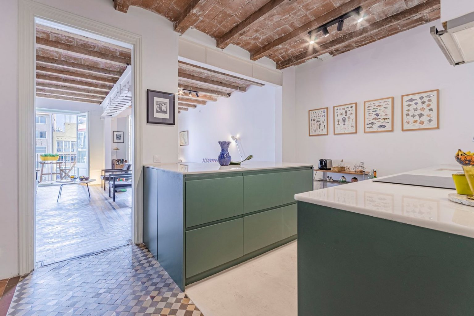
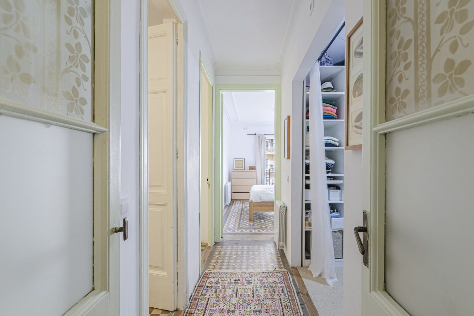
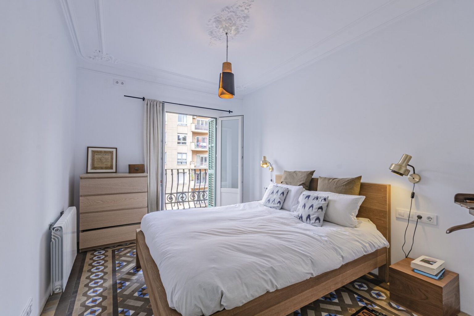
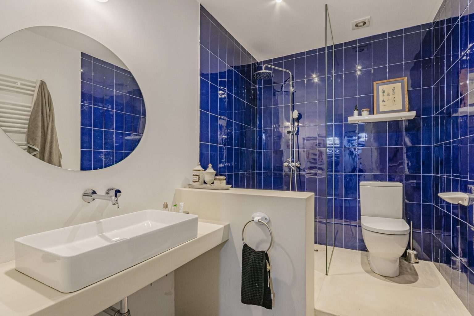
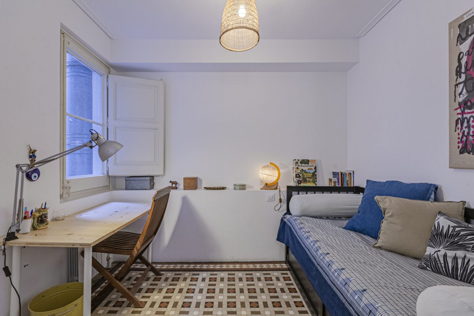
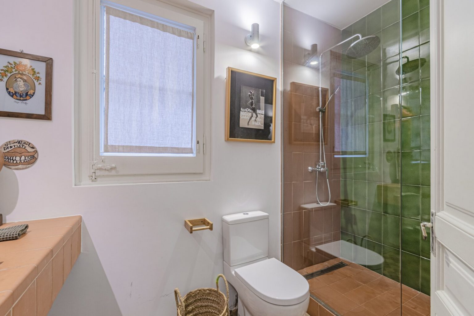
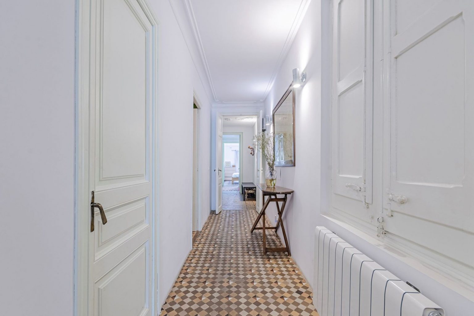
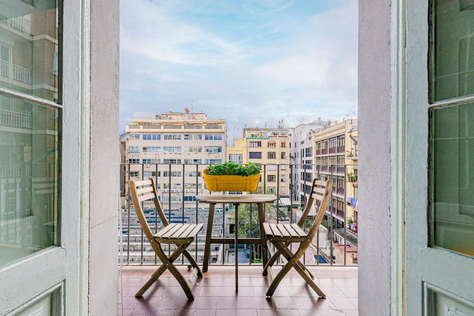
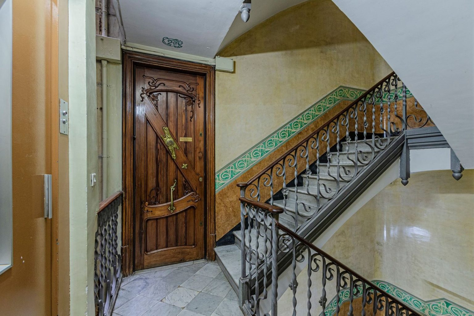
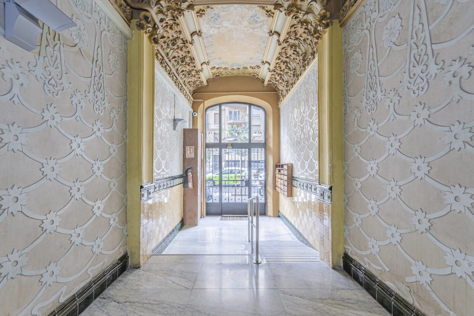
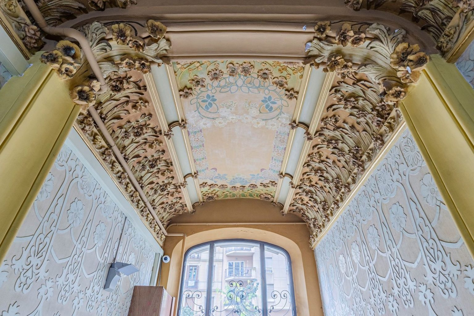



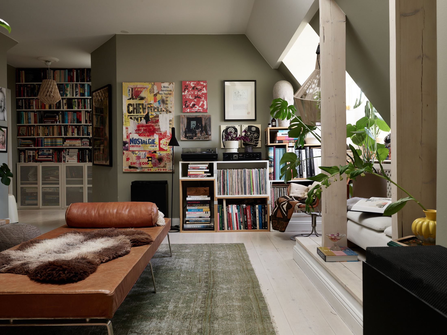
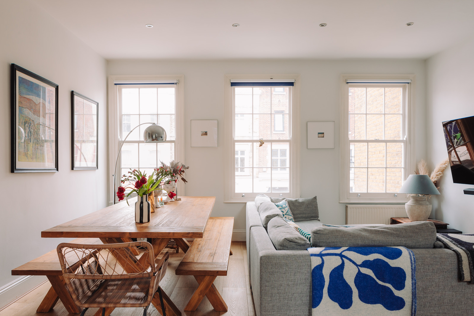
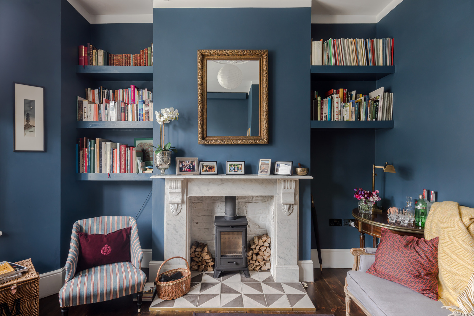
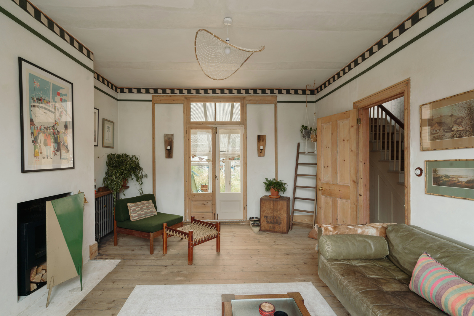
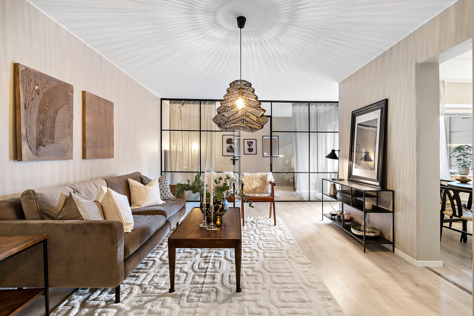
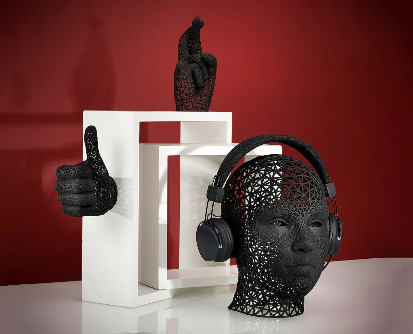
Commentaires