Une maison au bord d'un lagon aux couleurs et matières naturelles
Cette maison au bord d'un lagon à Escobar en Argentine a été conçue dans le style d' une maison de vacances par sa propriétaire, Maco Márquez. Elle voulait qu'elle lui rappelle les séjours lointains, grâce au choix d'éléments atypique comme le toit tiki en palme de la terrasse, qui rappelle les îles exotiques. La vue ouverte sur l'eau augmente cette sensation de se trouver ailleurs même si elle vit dans cette maison avec sa famille à l'année.
Le projet du couple a été confié au studio d'architecture Estudio Cordeyro & Asociados dont l'architecte Clara Piccinini a été en charge. Il a fallu une année complète pour pouvoir emménager dans cette maison au bord d'un lagon, et le couple a ensuite agrandi la famille. Les façades avant et arrière sont très différentes : acier pour la façade avant, menuiseries blanches à l'arrière. Le salon salle à manger est une pièce aux grands volumes, faite pour recevoir les amis et la famille, volontairement séparée de la cuisine. Les espaces plus intimes comme les chambres sont installés à l'étage. Et le véritable atout de la maison est sans aucune contestation, la terrasse au toit tiki, qui offre sa vue sur l'eau si apaisante. Photo : Daniel Karp
This lagoon house in Escobar, Argentina was designed in the style of a holiday home by its owner, Maco Márquez. She wanted it to remind her of faraway places, thanks to the choice of atypical elements such as the tiki palm roof of the terrace, which reminds her of exotic islands. The open view over the water enhances the feeling of being elsewhere, even though she lives in the house with her family all year round.
The couple's project was entrusted to the architectural studio Estudio Cordeyro & Asociados, whose architect Clara Piccinini was in charge. It took a full year to move into this house on the edge of a lagoon, and the couple then expanded the family. The front and back facades are very different: steel on the front, white joinery on the back. The living-dining room is a spacious room, designed for entertaining friends and family, and is deliberately separated from the kitchen. The more intimate spaces, such as the bedrooms, are located upstairs. And the real asset of the house is without question the tiki roof terrace, which offers a soothing view of the water. Photo: Daniel Karp
Source : La Nacion


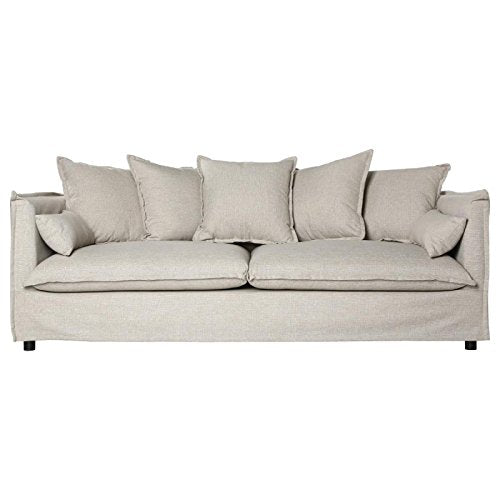





Le projet du couple a été confié au studio d'architecture Estudio Cordeyro & Asociados dont l'architecte Clara Piccinini a été en charge. Il a fallu une année complète pour pouvoir emménager dans cette maison au bord d'un lagon, et le couple a ensuite agrandi la famille. Les façades avant et arrière sont très différentes : acier pour la façade avant, menuiseries blanches à l'arrière. Le salon salle à manger est une pièce aux grands volumes, faite pour recevoir les amis et la famille, volontairement séparée de la cuisine. Les espaces plus intimes comme les chambres sont installés à l'étage. Et le véritable atout de la maison est sans aucune contestation, la terrasse au toit tiki, qui offre sa vue sur l'eau si apaisante. Photo : Daniel Karp
Lagoon house with natural colours and materials
This lagoon house in Escobar, Argentina was designed in the style of a holiday home by its owner, Maco Márquez. She wanted it to remind her of faraway places, thanks to the choice of atypical elements such as the tiki palm roof of the terrace, which reminds her of exotic islands. The open view over the water enhances the feeling of being elsewhere, even though she lives in the house with her family all year round.
The couple's project was entrusted to the architectural studio Estudio Cordeyro & Asociados, whose architect Clara Piccinini was in charge. It took a full year to move into this house on the edge of a lagoon, and the couple then expanded the family. The front and back facades are very different: steel on the front, white joinery on the back. The living-dining room is a spacious room, designed for entertaining friends and family, and is deliberately separated from the kitchen. The more intimate spaces, such as the bedrooms, are located upstairs. And the real asset of the house is without question the tiki roof terrace, which offers a soothing view of the water. Photo: Daniel Karp
Source : La Nacion
Shop the look !




Livres




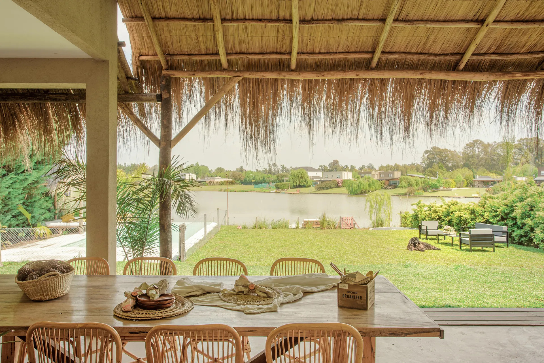

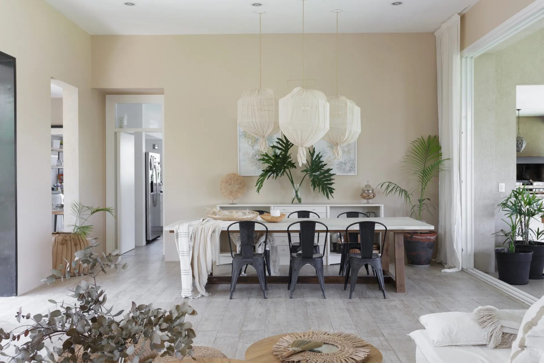
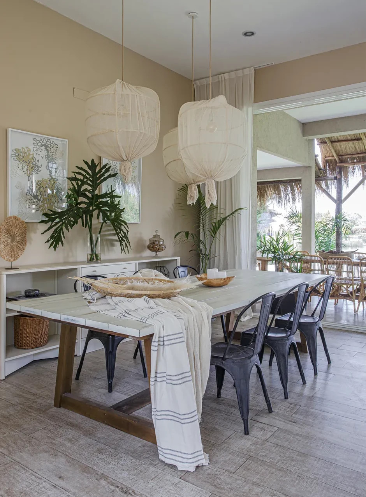
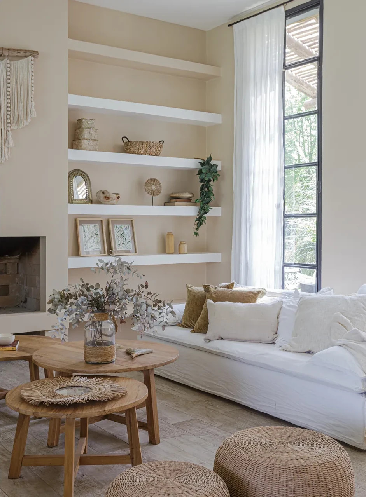
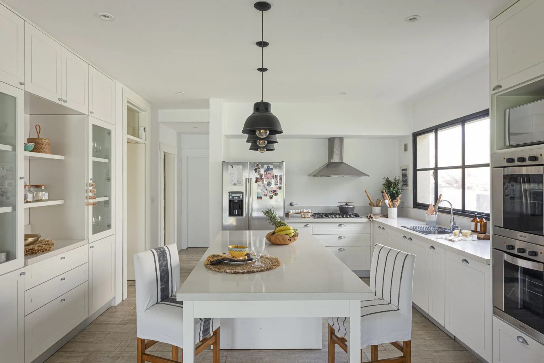
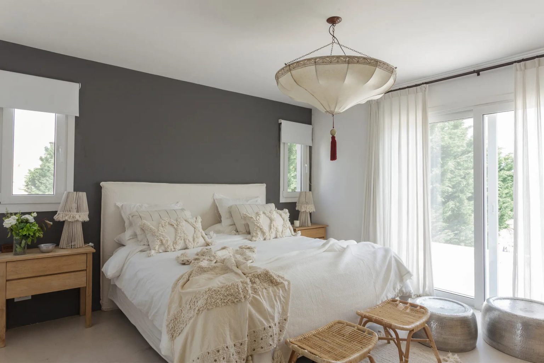
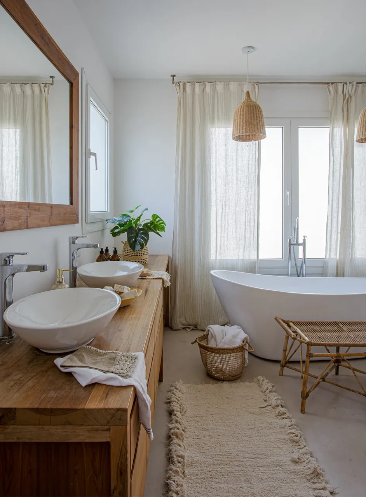
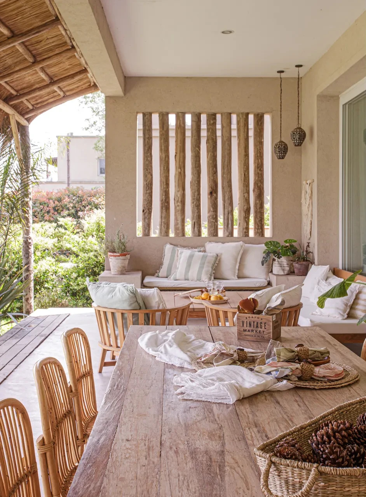
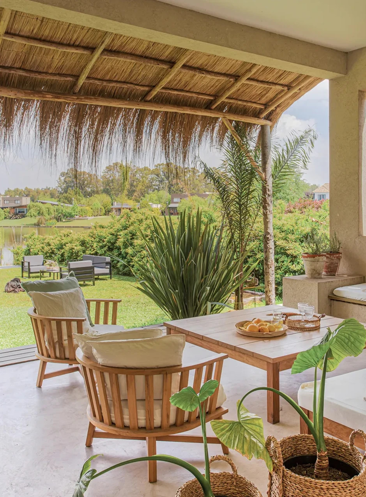
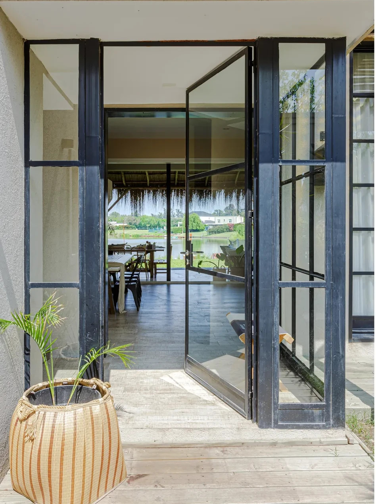
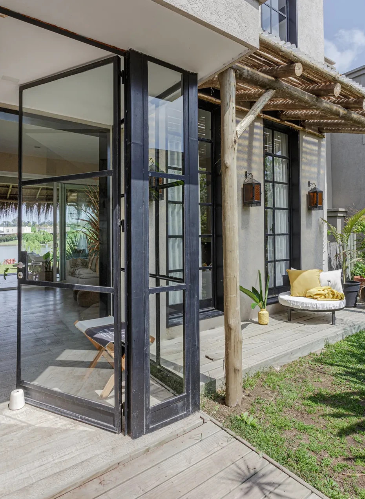
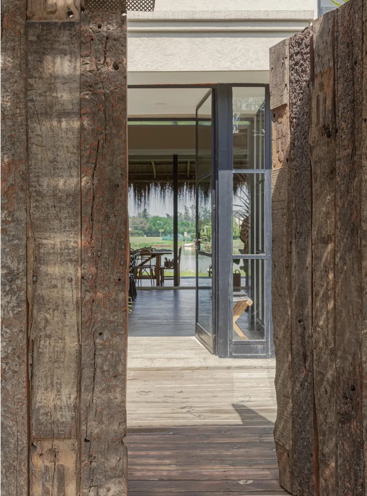
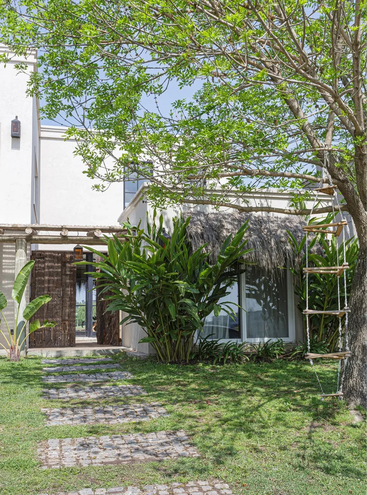



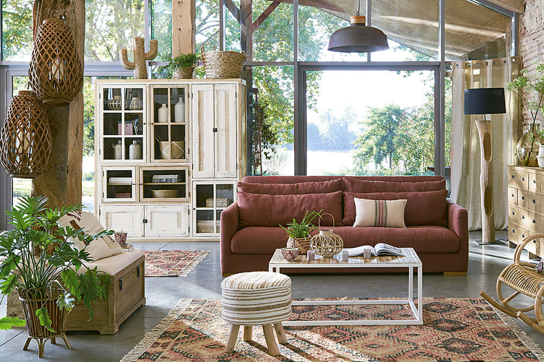
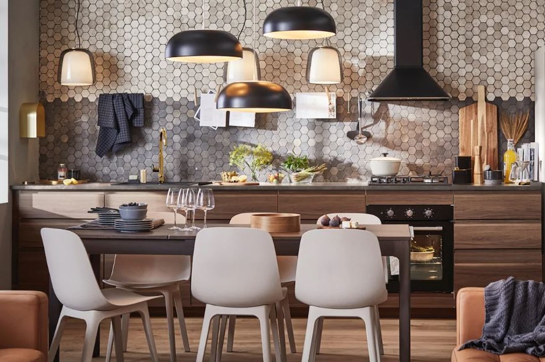
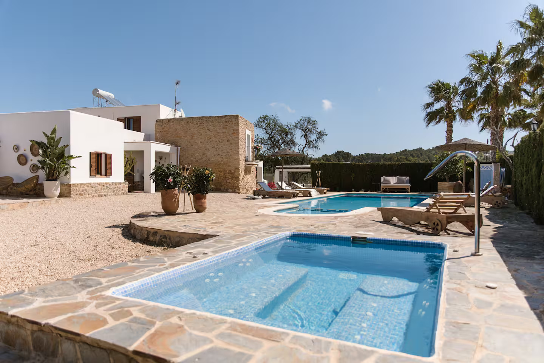
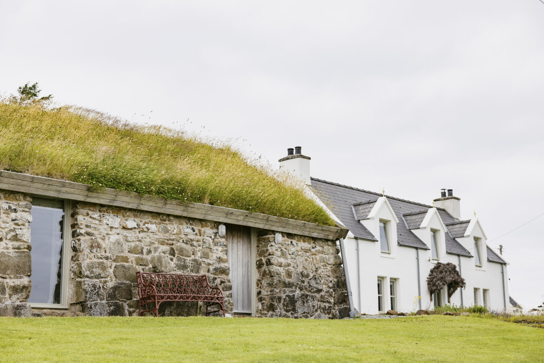
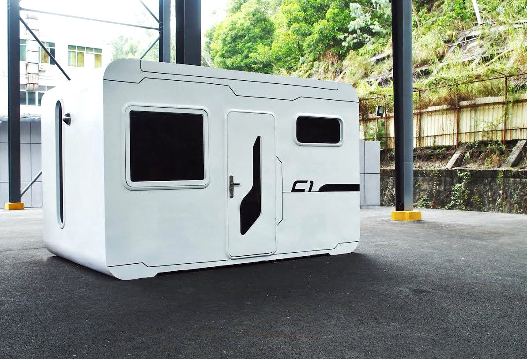
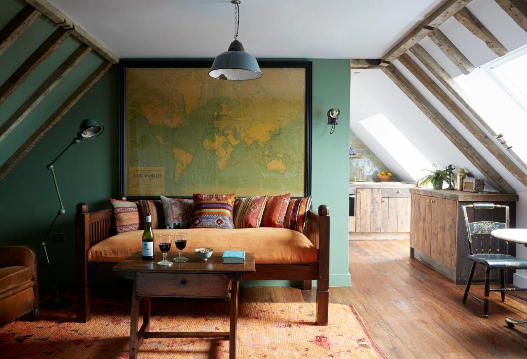
Commentaires