Un loft intime installé dans un ancien local commercial en Espagne
Le défi de cette rénovation d'un ancien local commercial par Coblonal Interiorismo à Barcelone, a été de transformer ce lieu, illuminé seulement à l'avant et à l'arrière, au rez-de-chaussée d'un immeuble, en un loft intime et agréable à vivre pour une jeune famille. Depuis la crise sanitaire, un bon nombre de magasins ont fermé, et la récupération de ces surfaces et leur transformation en des lieux pour habiter est une bonne idée. On manque cruellement de mètres carrés disponibles pour les logements dans les grandes villes, donc pourquoi ne pas le faire?
Le changement d'affectation n'est pas simple, mais correspond à des besoins actuels. La clé pour réaménager ce loft intime et familial a été d'installer un grand meuble en chêne qui fonctionne comme l'axe central de la maison (voir le plan ci-dessous). À l'intérieur, il dissimule les piliers structurels du bâtiment et un petit espace buanderie très pratique, et des rangements indispensables. Il divise également le plan entre une zone nuit et une zone jour. Les briques anciennes ont une présence telle, que la décoration a pu être réduite au minimum, se contentant de mobilier simple et neutre pour ne pas surcharger l'ensemble. Photo : Sandra Rojo
The challenge of this renovation of a former commercial space by Coblonal Interiorismo in Barcelona, was to transform this place, illuminated only at the front and back, on the ground floor of a building, into an intimate and pleasant loft for a young family. Since the health crisis, a lot of shops have closed, and reclaiming these spaces and turning them into places to live is a good idea. There is a severe shortage of square metres available for housing in the big cities, so why not do it?
The change of use is not simple, but corresponds to current needs. The key to redesigning this intimate family loft was to install a large oak cabinet that functions as the central axis of the house (see plan below). Inside, it conceals the structural pillars of the building and a small, practical laundry area, and essential storage. It also divides the floor plan into a night and a day zone. The old bricks have such a strong presence that the decoration could be reduced to a minimum, using simple and neutral furniture so as not to overload the whole. Photo : Sandra Rojo
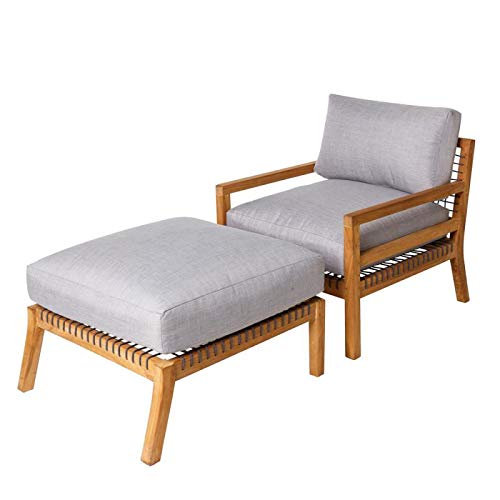
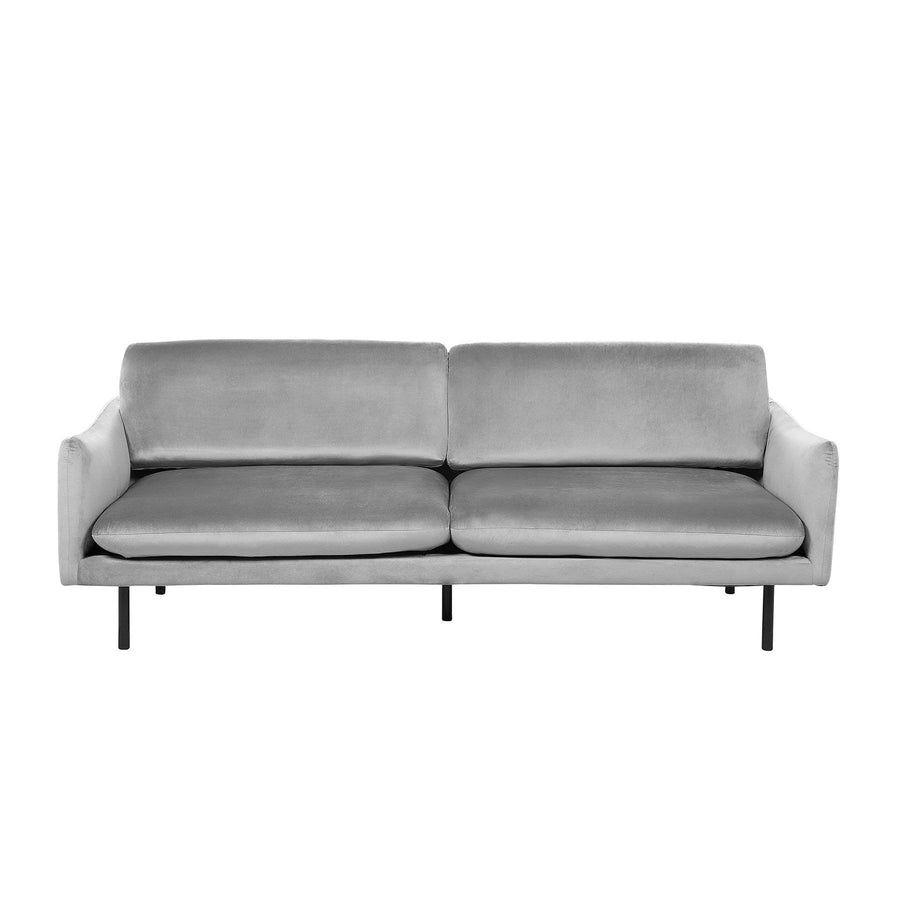






Le changement d'affectation n'est pas simple, mais correspond à des besoins actuels. La clé pour réaménager ce loft intime et familial a été d'installer un grand meuble en chêne qui fonctionne comme l'axe central de la maison (voir le plan ci-dessous). À l'intérieur, il dissimule les piliers structurels du bâtiment et un petit espace buanderie très pratique, et des rangements indispensables. Il divise également le plan entre une zone nuit et une zone jour. Les briques anciennes ont une présence telle, que la décoration a pu être réduite au minimum, se contentant de mobilier simple et neutre pour ne pas surcharger l'ensemble. Photo : Sandra Rojo
Intimate loft in a former commercial space in Spain
The challenge of this renovation of a former commercial space by Coblonal Interiorismo in Barcelona, was to transform this place, illuminated only at the front and back, on the ground floor of a building, into an intimate and pleasant loft for a young family. Since the health crisis, a lot of shops have closed, and reclaiming these spaces and turning them into places to live is a good idea. There is a severe shortage of square metres available for housing in the big cities, so why not do it?
The change of use is not simple, but corresponds to current needs. The key to redesigning this intimate family loft was to install a large oak cabinet that functions as the central axis of the house (see plan below). Inside, it conceals the structural pillars of the building and a small, practical laundry area, and essential storage. It also divides the floor plan into a night and a day zone. The old bricks have such a strong presence that the decoration could be reduced to a minimum, using simple and neutral furniture so as not to overload the whole. Photo : Sandra Rojo
Shop the look !




Livres




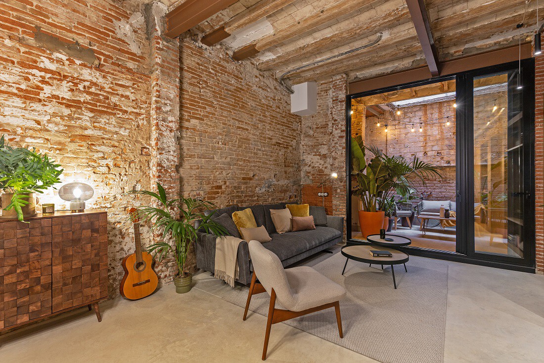

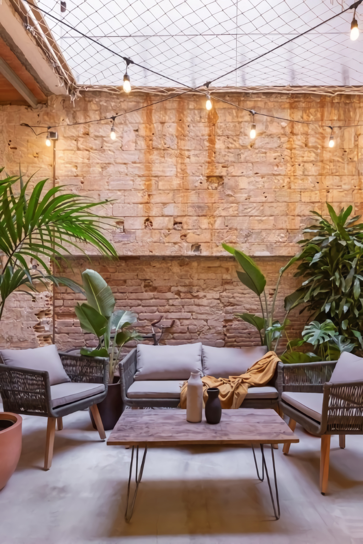
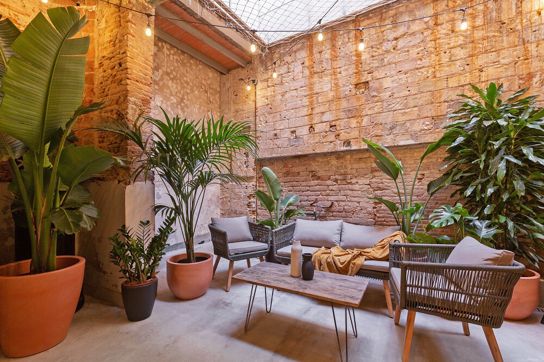
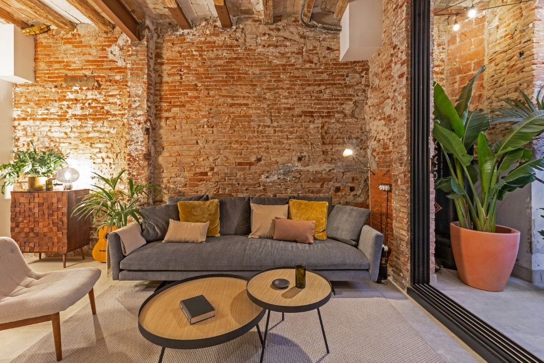
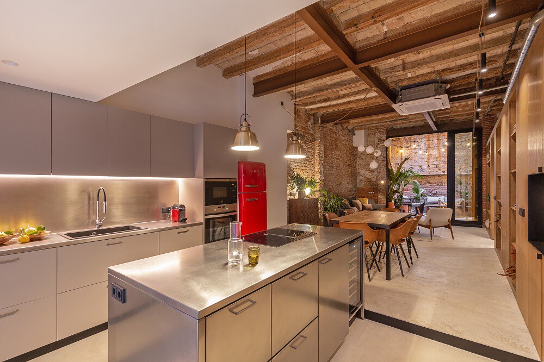
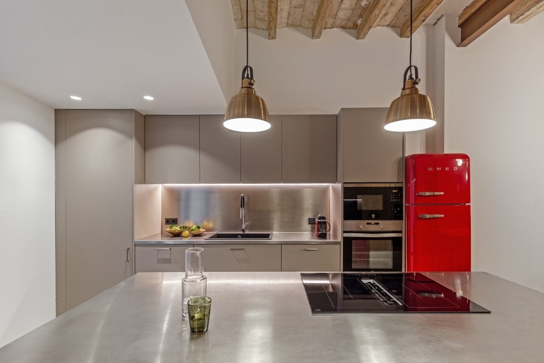
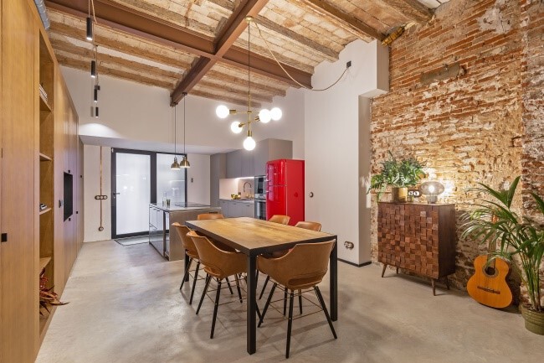
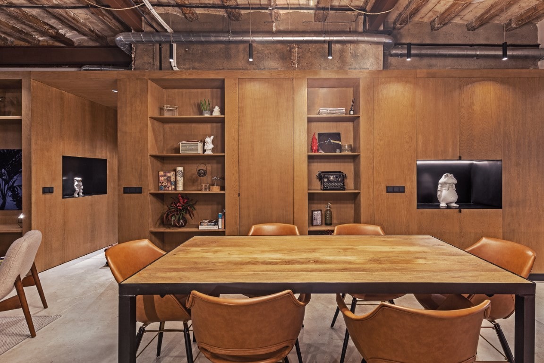
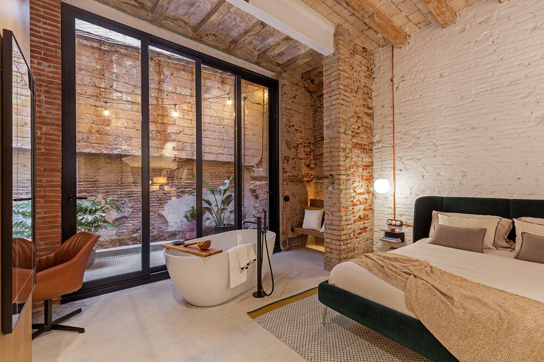
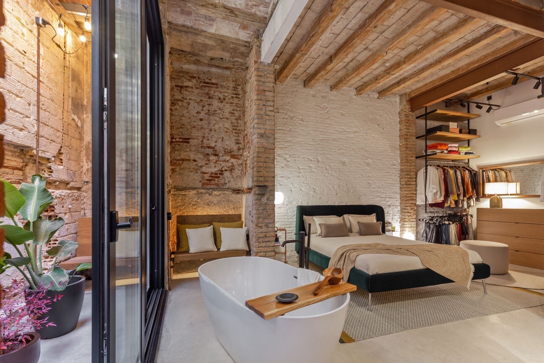
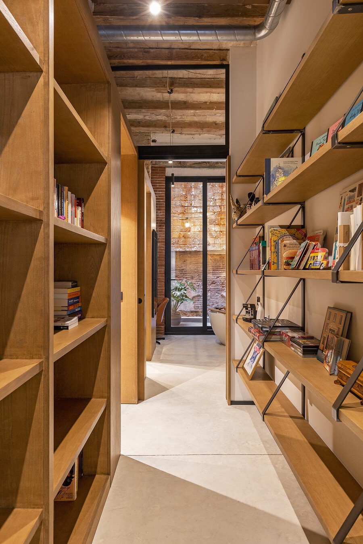
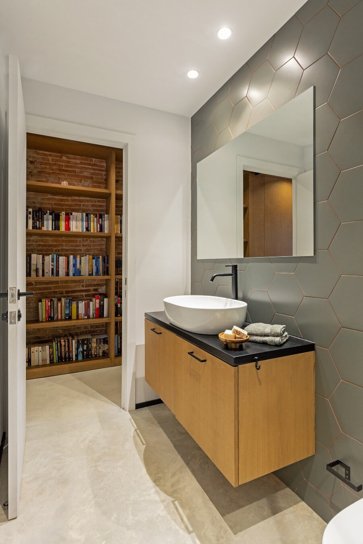
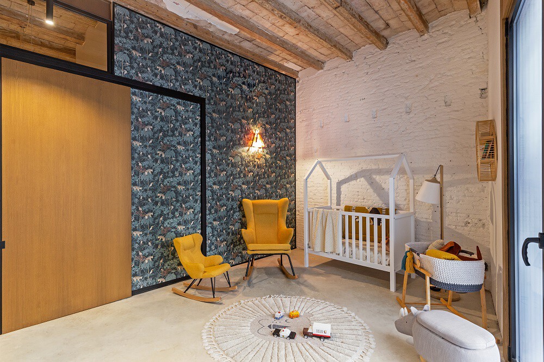
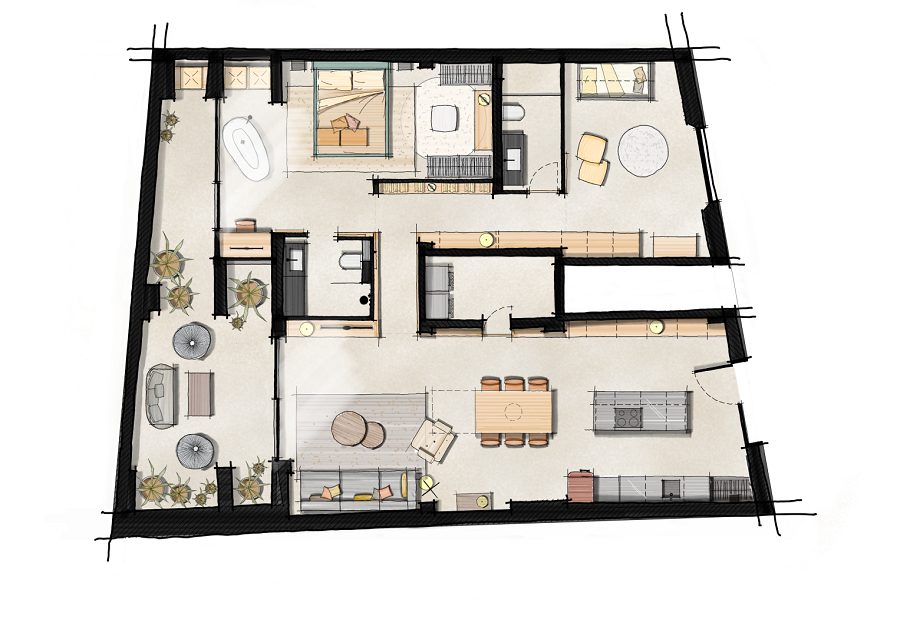



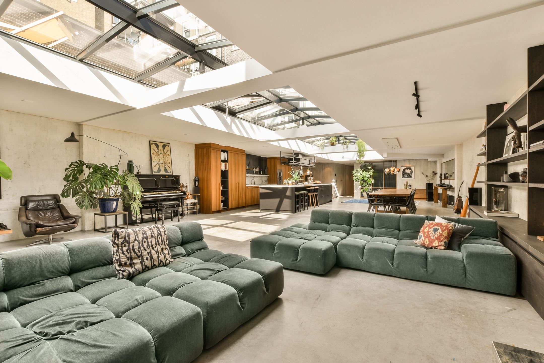
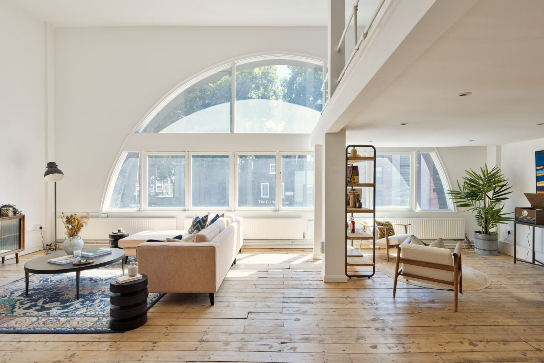
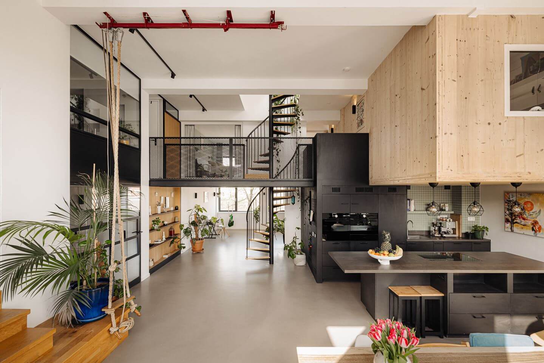
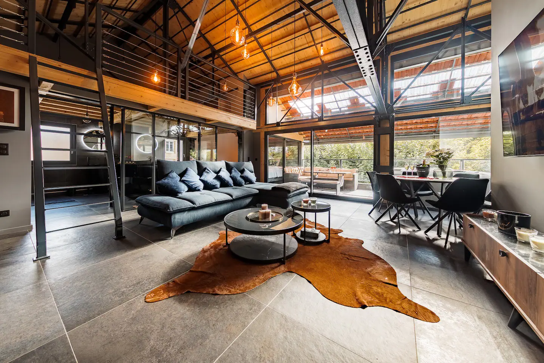
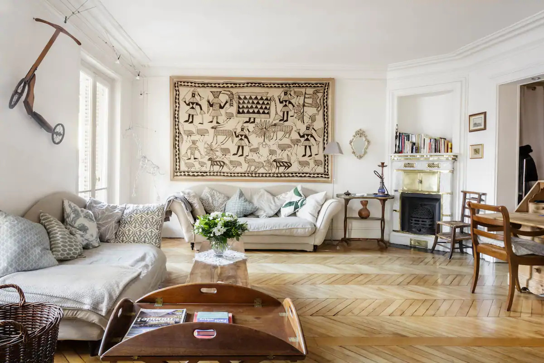
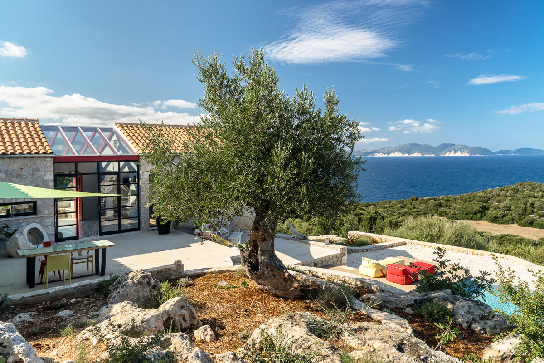
Commentaires