Une mini maison de 21m2 avec mezzanine et jardin (avec plan)
Cette mini maison de 21m2 avec mezzanine bénéficie d'un grand jardin, ce qui permet de ne pas s'y sentir à l'étroit, malgré sa surface réduite. Grâce à la hauteur de 3,70m sous plafond, l'espace chambre a pu prendre place à l'étage, laissant libre le salon et la cuisine décorés en couleurs sobres et monochromes. De grandes et belles fenêtres lui apportent une luminosité importante, et c'est un bel exemple de conception tel que le réussissent souvent les Suédois, donné par cette mini maison de 21m2 avec mezzanine.
Tout le monde ne souhaite pas habiter dans une grande maison, ou a le budget pour le faire. Malgré tout on peut avoir envie de jardiner, et ce type de maison, très répandu dans les pays du nord de l'Europe, est sans doute un excellent choix pour ces personnes. Ici la décoration n'est pas très originale, mais est assez sobre pour que l'on puisse s'y projeter et apporter ensuite sa propre personnalité. Il ne s'agit là que d'une base à améliorer selon ses propres goûts, qui a l'avantage d'être confortable et facile à vivre.
This 21m2 mini house with mezzanine benefits from a large garden, which means that it does not feel cramped, despite its small surface area. Thanks to the height of 3.70m under the ceiling, the bedroom space is upstairs, leaving the living room and the kitchen free, decorated in sober and monochrome colours. Large, beautiful windows provide plenty of light, and this is a fine example of the kind of design the Swedes often achieve, given by this 21m2 mini house with mezzanine.
Not everyone wants to live in a large house, or has the budget to do so. However, one may want to garden, and this type of house, which is very common in northern European countries, is undoubtedly an excellent choice for such people. Here the decoration is not very original, but it is sober enough for you to project yourself and then bring your own personality. This is just a base to be improved according to your own taste, which has the advantage of being comfortable and easy to live in.
21m2
Source : Hemnet




Tout le monde ne souhaite pas habiter dans une grande maison, ou a le budget pour le faire. Malgré tout on peut avoir envie de jardiner, et ce type de maison, très répandu dans les pays du nord de l'Europe, est sans doute un excellent choix pour ces personnes. Ici la décoration n'est pas très originale, mais est assez sobre pour que l'on puisse s'y projeter et apporter ensuite sa propre personnalité. Il ne s'agit là que d'une base à améliorer selon ses propres goûts, qui a l'avantage d'être confortable et facile à vivre.
21m2 mini house with mezzanine and garden (with plan)
This 21m2 mini house with mezzanine benefits from a large garden, which means that it does not feel cramped, despite its small surface area. Thanks to the height of 3.70m under the ceiling, the bedroom space is upstairs, leaving the living room and the kitchen free, decorated in sober and monochrome colours. Large, beautiful windows provide plenty of light, and this is a fine example of the kind of design the Swedes often achieve, given by this 21m2 mini house with mezzanine.
Not everyone wants to live in a large house, or has the budget to do so. However, one may want to garden, and this type of house, which is very common in northern European countries, is undoubtedly an excellent choice for such people. Here the decoration is not very original, but it is sober enough for you to project yourself and then bring your own personality. This is just a base to be improved according to your own taste, which has the advantage of being comfortable and easy to live in.
21m2
Source : Hemnet
Livres




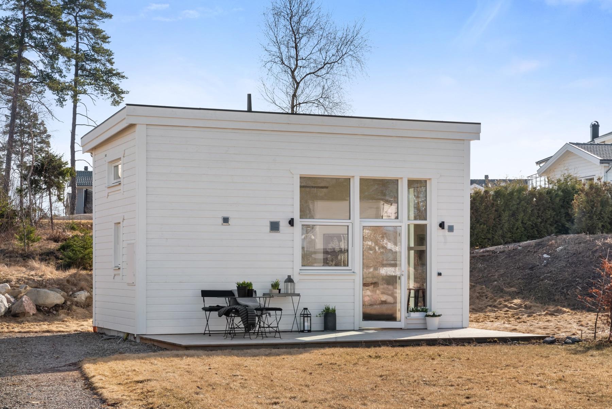

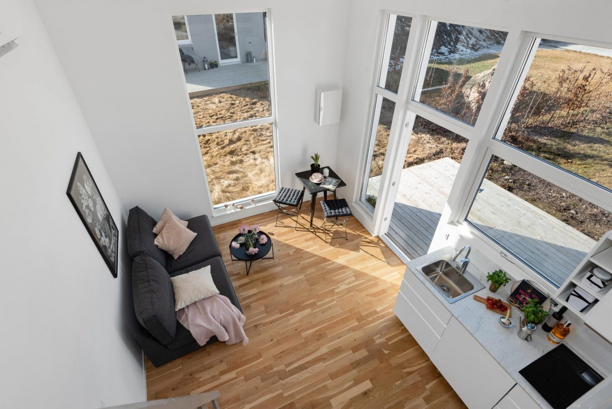
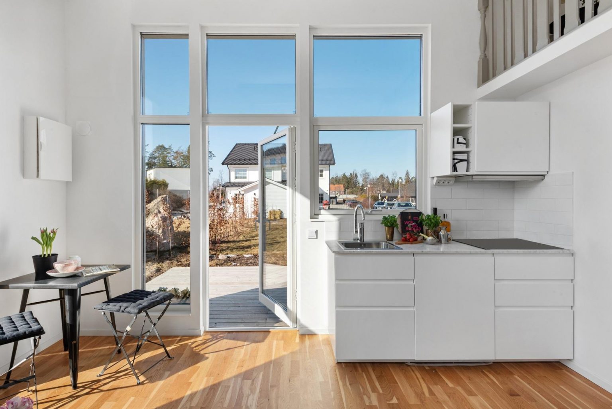
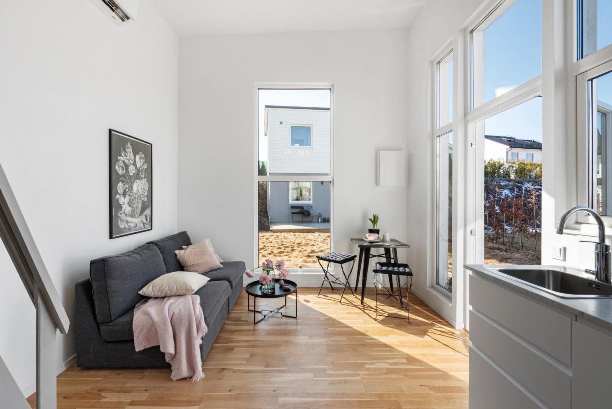
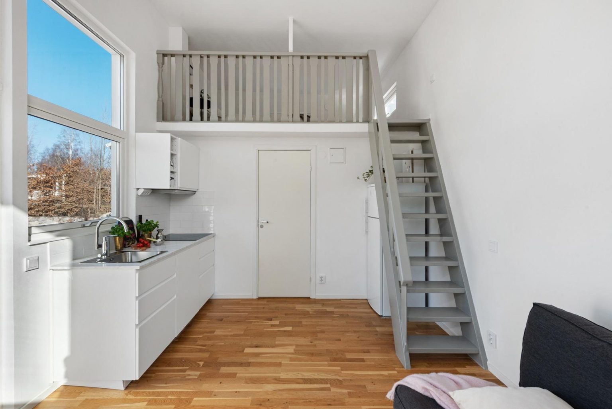
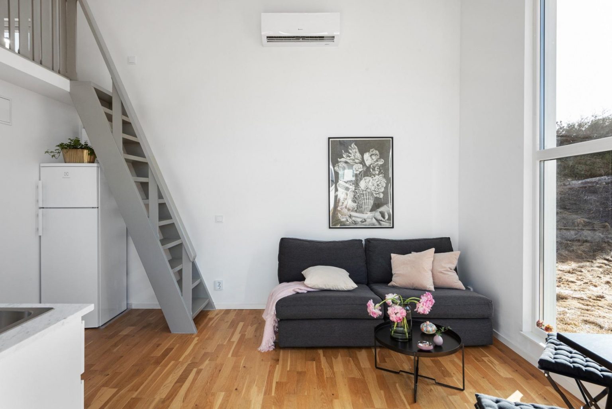
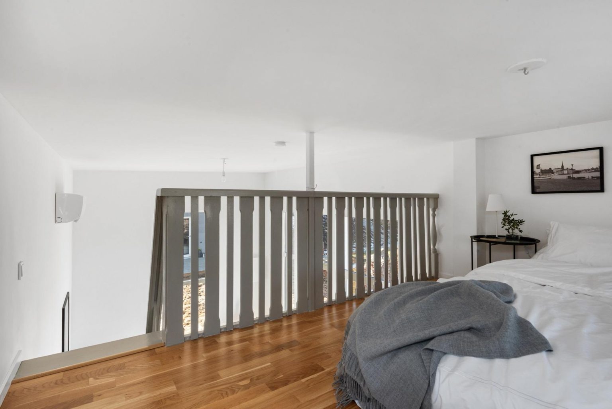
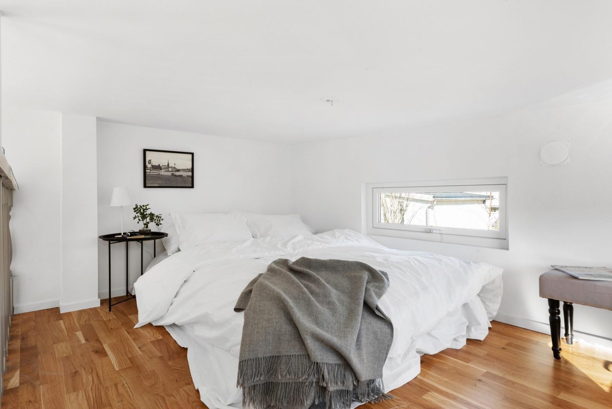
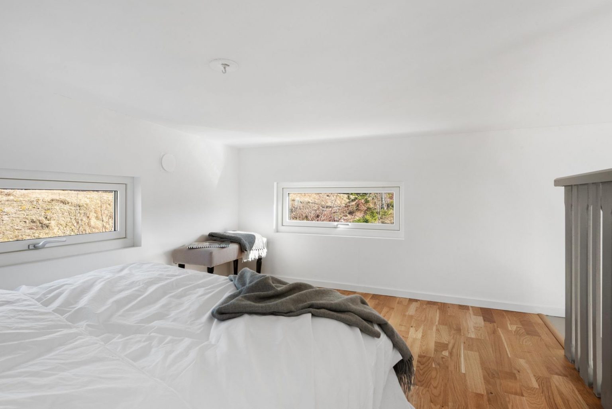
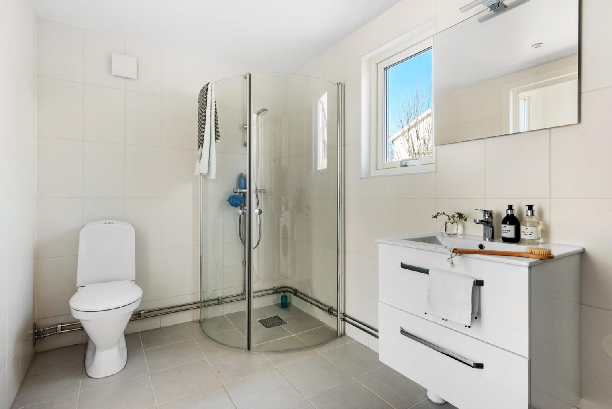
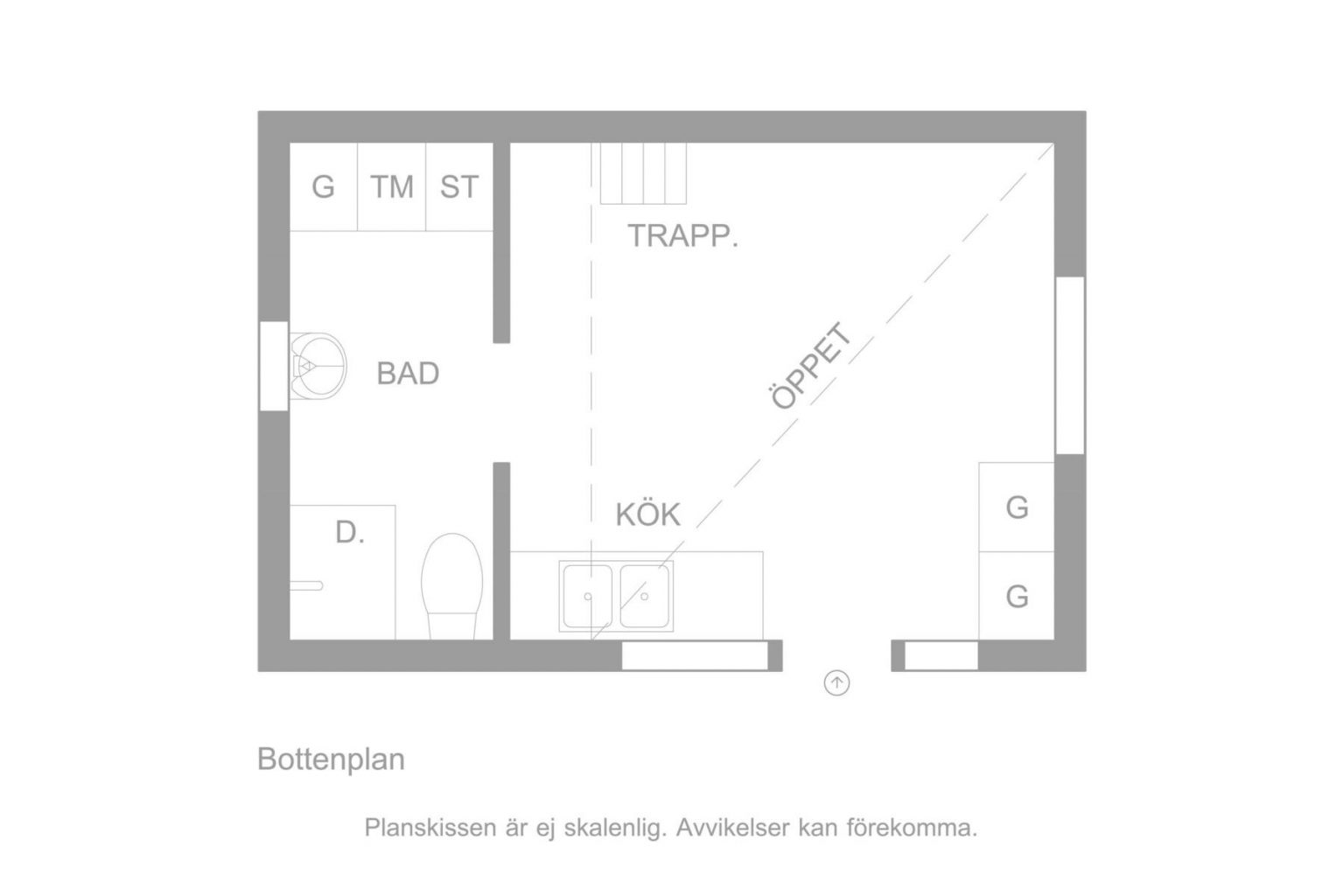
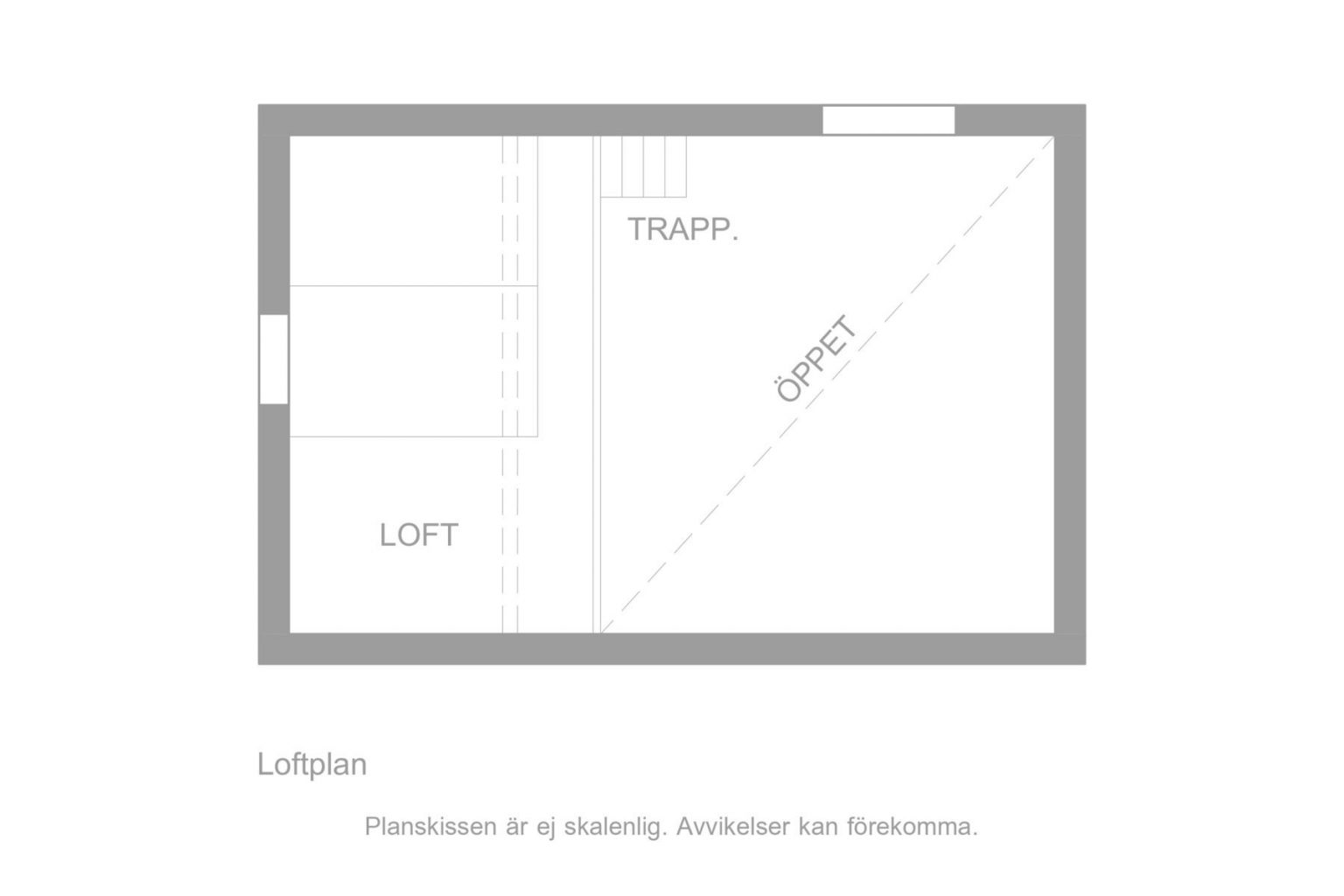



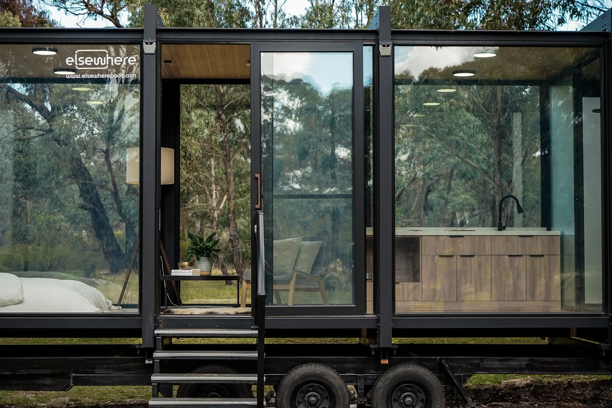
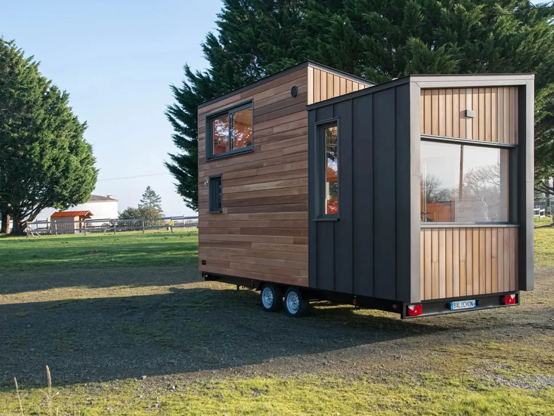
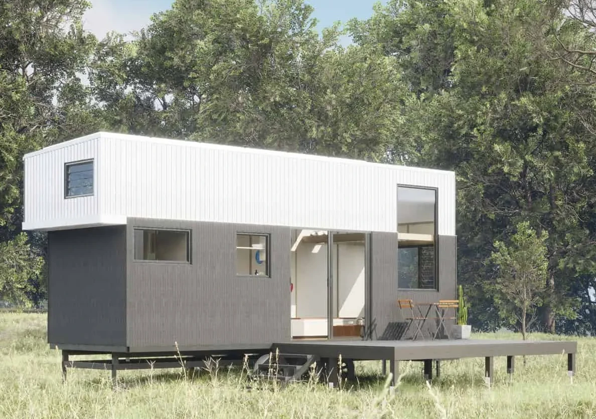

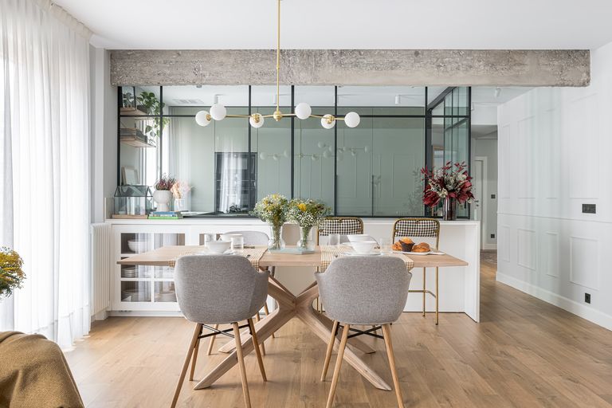
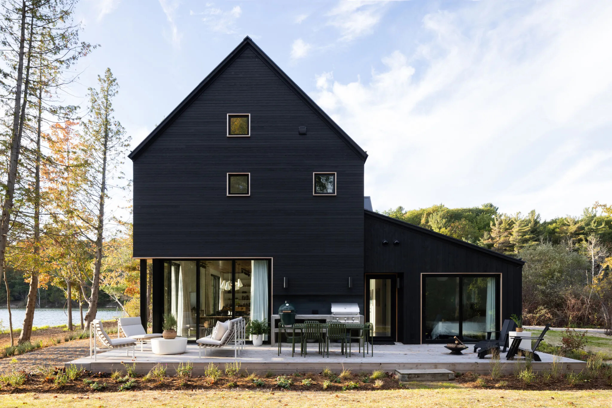
Commentaires