Une extension bois pour s'isoler et recevoir les amis en Bretagne
Les propriétaires de cette maison bretonne souhaitaient l'agrandir pour avoir un espace pour mieux accueillir leurs nombreux amis venus les voir, ainsi que leurs enfants devenus grands qui viennent leur rendre visite pendant les vacances. Leur maison en bois construite en 1991 était devenue un peu petite pour cela, et surtout ils souhaitaient que les visiteurs soient les plus autonomes possibles, afin de sauvegarder la tranquillité de tous. Cette extension lorsqu'elle n'est pas occupée par les visiteurs devait également accueillir le propriétaire qui fait de la musique, et le bureau de sa femme pour profiter ainsi de la vue sur le jardin pendant qu'elle travaille.
Il se sont adressés à Archibien pour exprimer leurs besoins et obtenir des projets établies par un architecte correspondants à leur budget et leurs envies. Une extension bois semblait idéale pour cette opération, s'intégrant parfaitement à l'architecture initiale de la maison. La proposition retenue entre les trois projets est celui de L’atelier – Framm Architecture, s'articulant autour d’un principe constructif innovant et écologique : la botte de paille. L’intérieur est divisé en quatre espaces, un abri vélo extérieur, une « boîte à musique » de 7m2 pour le propriétaire, un sas séparant les deux pièces principales et un atelier-chambre pour recevoir, comportant le bureau avec vue sur jardin demandé. Mieux qu'un agrandissement, avec cette extension bois, c'est une véritable maisonnette autonome qui a été construite et qui semble avoir toujours été là !
The owners of this Breton house wanted to enlarge it to have more space to welcome their many friends who came to visit them, as well as their grown-up children who come to visit them during the holidays. Their wooden house built in 1991 had become a little small for this, and above all they wanted the visitors to be as independent as possible, in order to safeguard the peace and quiet of all. This extension, when not occupied by visitors, was also intended to accommodate the owner, who makes music, and his wife's office, so that she could enjoy the view of the garden while she worked.
They approached Archibien to express their needs and to obtain designs from an architect that matched their budget and desires. A timber extension seemed ideal for this project, fitting in perfectly with the original architecture of the house. The proposal selected among the three projects was that of L'atelier - Framm Architecture, based on an innovative and ecological construction principle: the straw bale. The interior is divided into four spaces, an outdoor bicycle shed, a 7m2 "music box" for the owner, a lock separating the two main rooms and a workshop/room for entertaining, including the office with a view of the garden. Better than an extension, with this wooden extension, it is a real autonomous house which has been built and which seems to have always been there!
Le projet sélectionné (à retrouver sur le blog Archibien)
The selected project (to be found on the Archibien blog)
Les deux autres projets très intéressants également
The other two projects are also very interesting



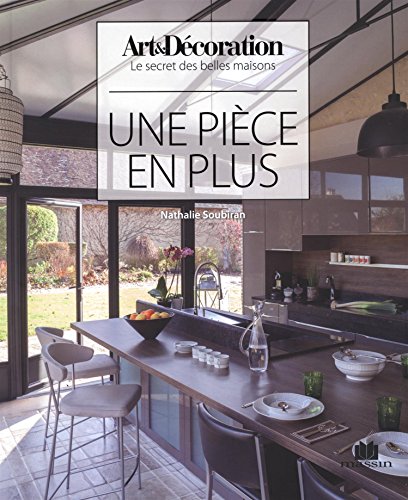
Il se sont adressés à Archibien pour exprimer leurs besoins et obtenir des projets établies par un architecte correspondants à leur budget et leurs envies. Une extension bois semblait idéale pour cette opération, s'intégrant parfaitement à l'architecture initiale de la maison. La proposition retenue entre les trois projets est celui de L’atelier – Framm Architecture, s'articulant autour d’un principe constructif innovant et écologique : la botte de paille. L’intérieur est divisé en quatre espaces, un abri vélo extérieur, une « boîte à musique » de 7m2 pour le propriétaire, un sas séparant les deux pièces principales et un atelier-chambre pour recevoir, comportant le bureau avec vue sur jardin demandé. Mieux qu'un agrandissement, avec cette extension bois, c'est une véritable maisonnette autonome qui a été construite et qui semble avoir toujours été là !
Wooden extension to isolate and receive friends in Brittany
The owners of this Breton house wanted to enlarge it to have more space to welcome their many friends who came to visit them, as well as their grown-up children who come to visit them during the holidays. Their wooden house built in 1991 had become a little small for this, and above all they wanted the visitors to be as independent as possible, in order to safeguard the peace and quiet of all. This extension, when not occupied by visitors, was also intended to accommodate the owner, who makes music, and his wife's office, so that she could enjoy the view of the garden while she worked.
They approached Archibien to express their needs and to obtain designs from an architect that matched their budget and desires. A timber extension seemed ideal for this project, fitting in perfectly with the original architecture of the house. The proposal selected among the three projects was that of L'atelier - Framm Architecture, based on an innovative and ecological construction principle: the straw bale. The interior is divided into four spaces, an outdoor bicycle shed, a 7m2 "music box" for the owner, a lock separating the two main rooms and a workshop/room for entertaining, including the office with a view of the garden. Better than an extension, with this wooden extension, it is a real autonomous house which has been built and which seems to have always been there!
Le projet sélectionné (à retrouver sur le blog Archibien)
The selected project (to be found on the Archibien blog)
Les deux autres projets très intéressants également
The other two projects are also very interesting
Livres




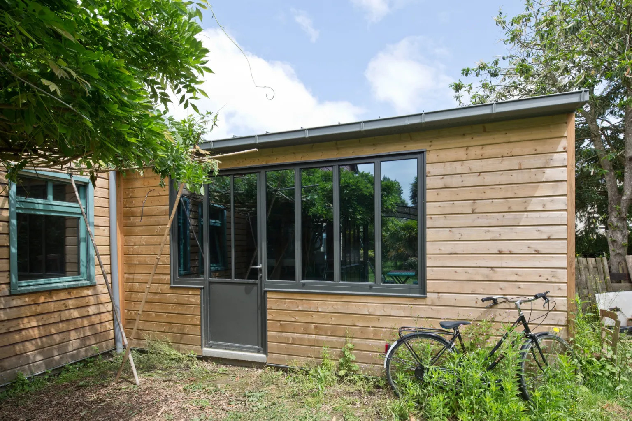

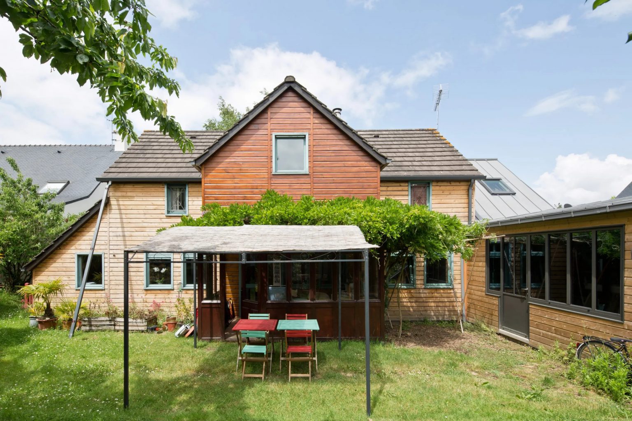
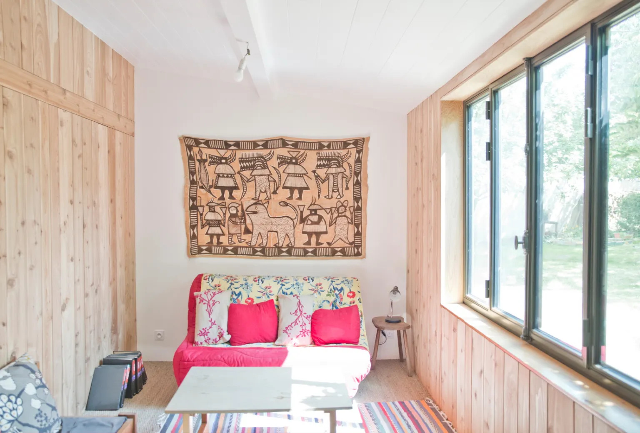
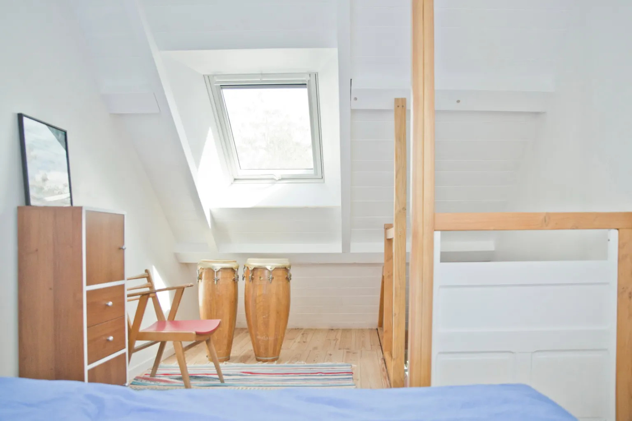
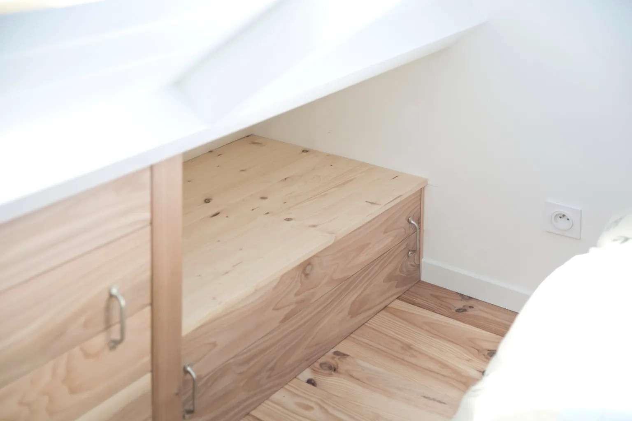
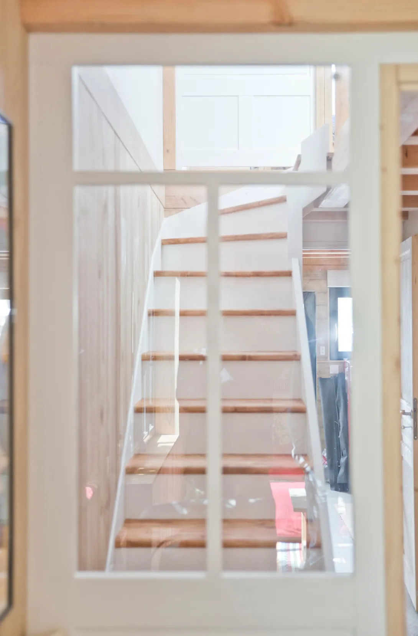
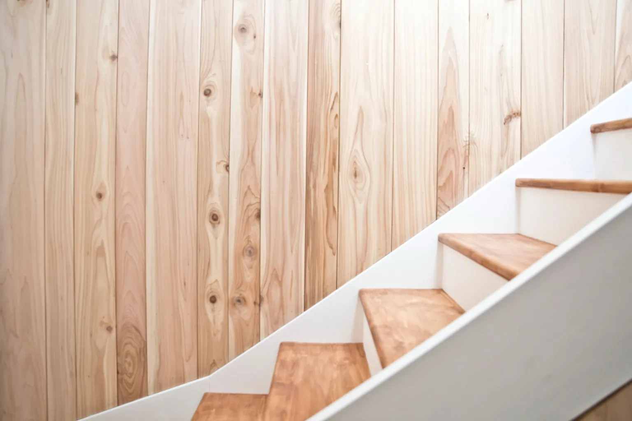
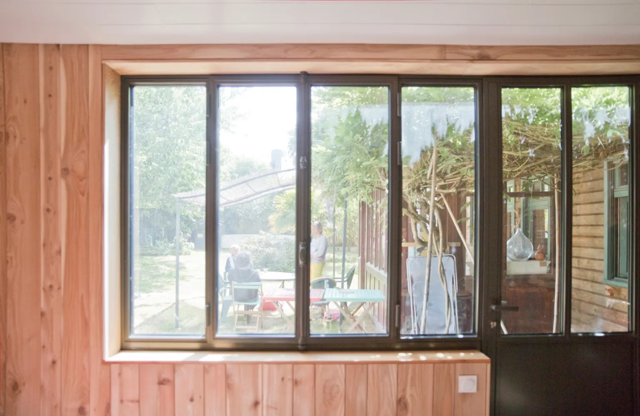
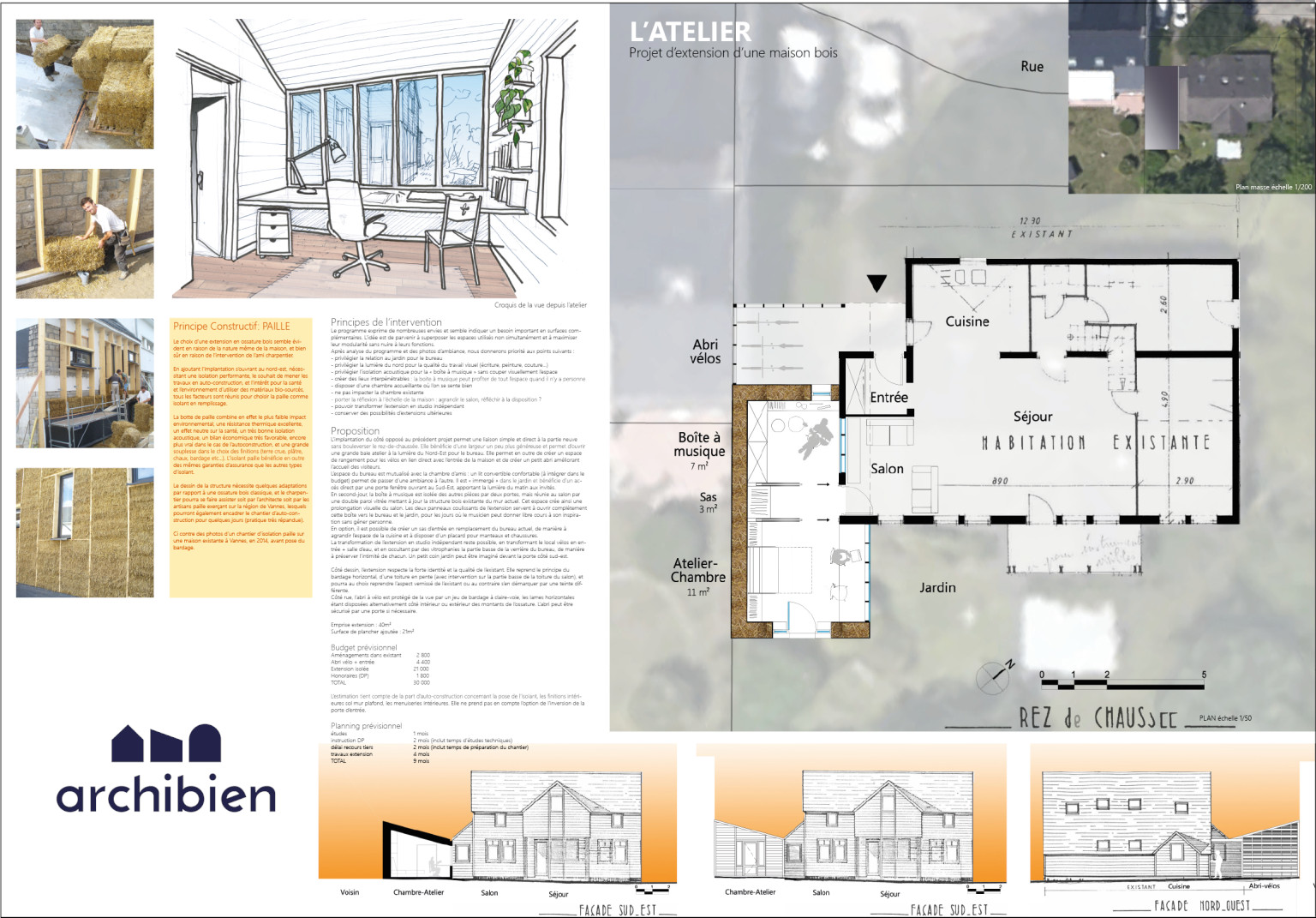
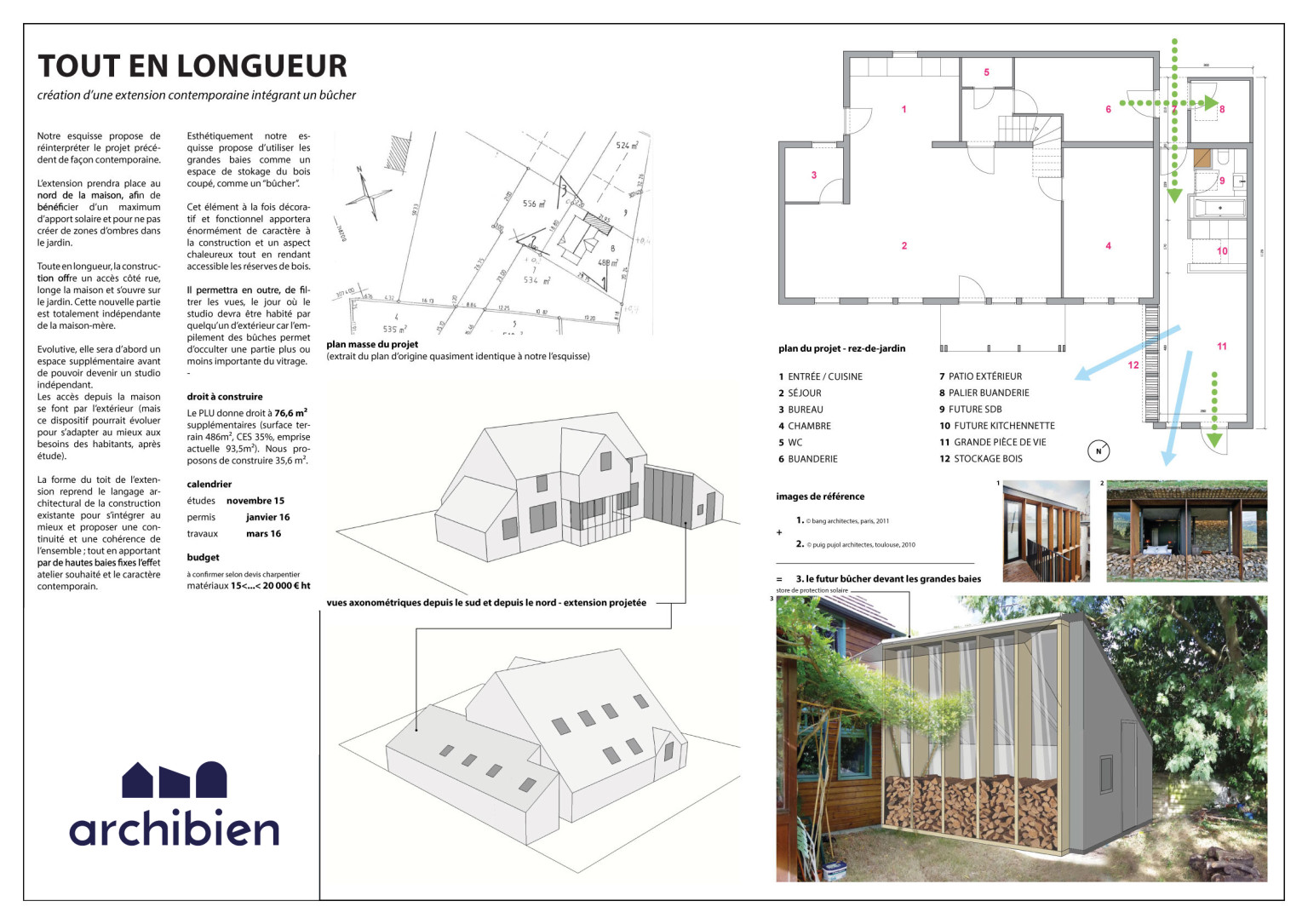
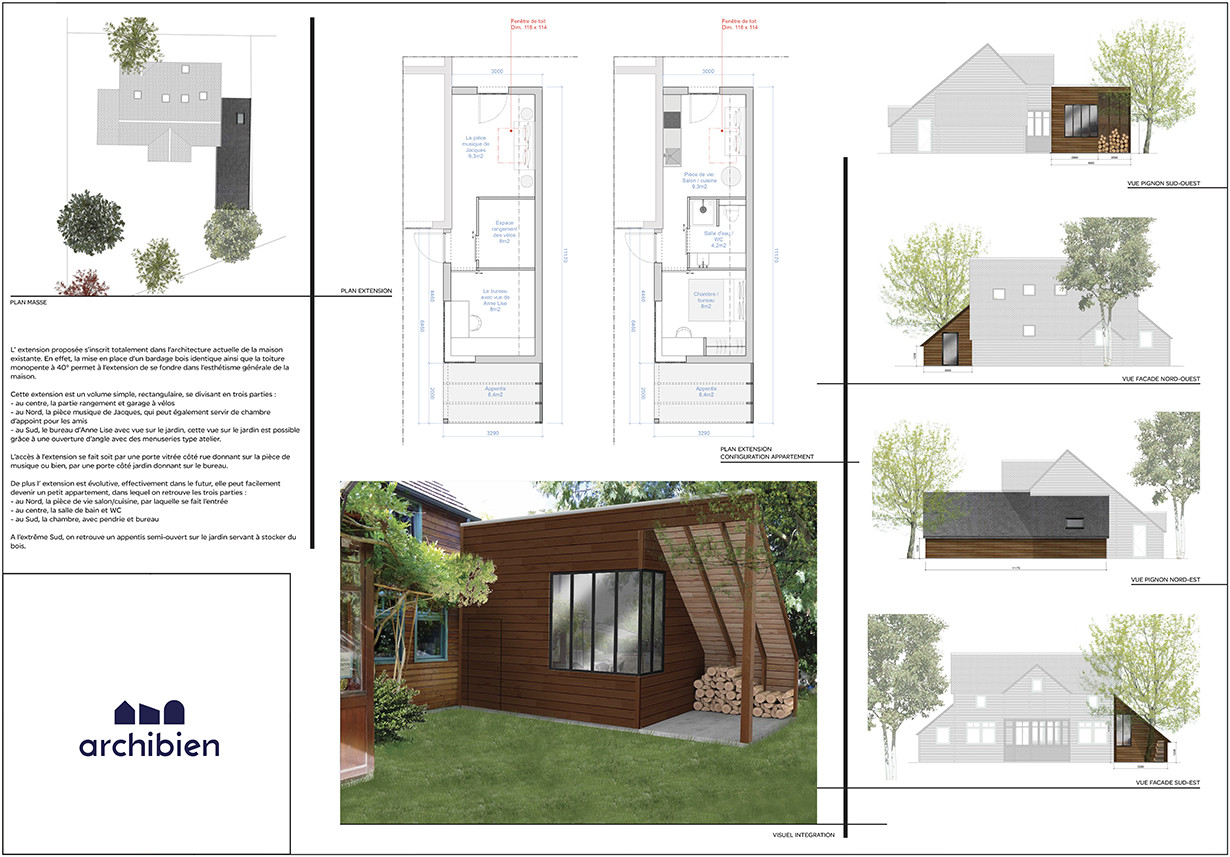




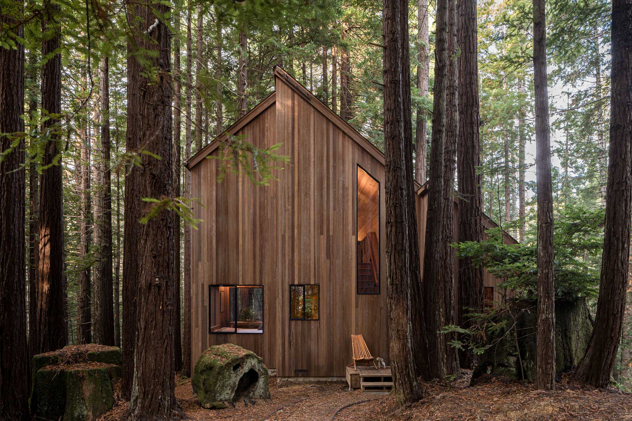
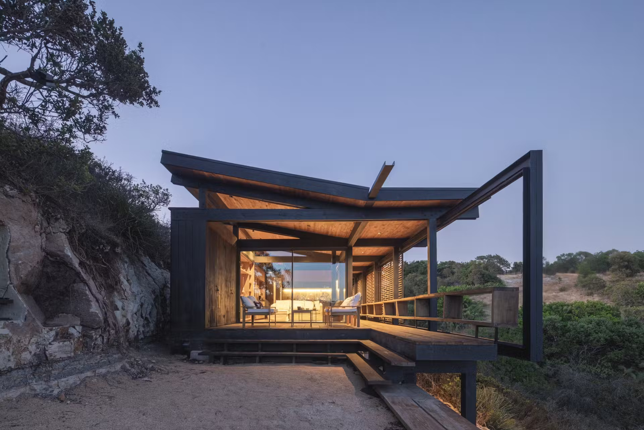
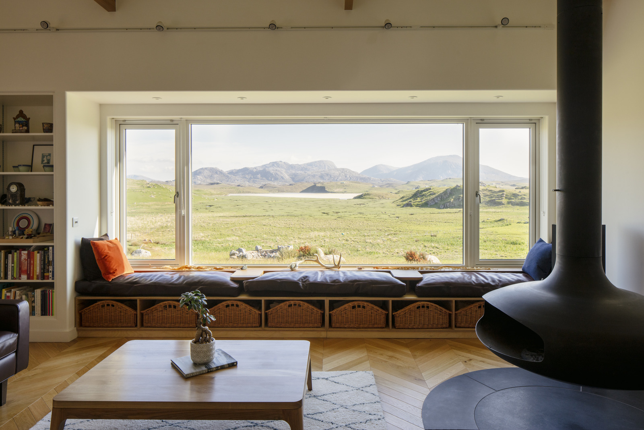
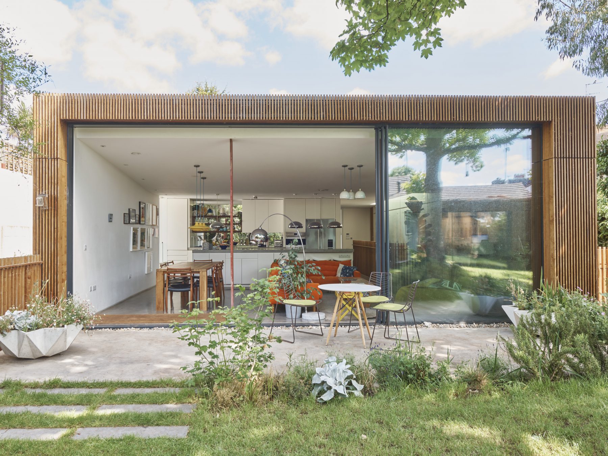
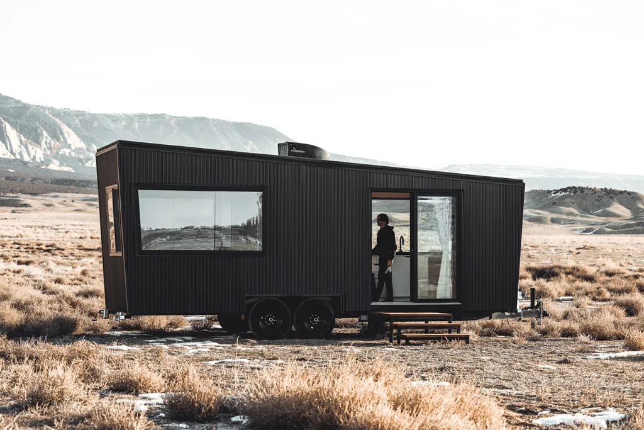
Commentaires