Un loft londonien dans une ancienne gare d'omnibus victorienne
La présence de briques et de poutres atteste de l'authenticité de ce loft londonien installé dans un bâtiment de l'époque victorienne, une ancienne gare d'omnibus. L'ensemble a été rénové en 1990 par l'architecte David Quigley, et les intérieurs ont été soigneusement conçus par le propriétaire en collaboration avec Space Group Architects. Et la chambre tout en haut du volume, est sans doute un parfait refuge pour s'isoler dans ce loft londonien, avec sa jolie terrasse privative.
Les ajouts modernes ne lui ont pas retiré son charme d'antan et les couleurs et matériaux utilisés sont en accord avec ceux d'origine. Les plafonds très hauts, le sol en béton poli, et les menuiseries en acier noir sont caractéristiques de cet esprit loft sauvegardé, à la fois industriel et élégant. La décoration contemporaine est assez sobre pour laisser la vedette aux volumes, avec quelques éléments marquants comme la cuisine en inox, ou la salle de bain en acier Corten. La terrasse conçue comme une boîte en verre au dessus du loft permet de l'éclairer grâce à des puits de lumière installés sur son sol.
The presence of brick and beams attest to the authenticity of this London loft in a Victorian building, a former omnibus station. It was renovated in 1990 by architect David Quigley, and the interiors were carefully designed by the owner in collaboration with Space Group Architects. And the bedroom at the top of the volume is undoubtedly a perfect retreat to isolate yourself in this London loft, with its pretty private terrace.
The modern additions have not detracted from its old world charm and the colours and materials used are in keeping with the original. The high ceilings, polished concrete floor and black steel joinery are characteristic of this preserved loft, both industrial and elegant. The contemporary decoration is sober enough to let the volumes take centre stage, with some striking elements such as the stainless steel kitchen and the Corten steel bathroom. The terrace, designed as a glass box above the loft, allows it to be lit by skylights installed on its floor.
186m2
Source : The Modern House







Les ajouts modernes ne lui ont pas retiré son charme d'antan et les couleurs et matériaux utilisés sont en accord avec ceux d'origine. Les plafonds très hauts, le sol en béton poli, et les menuiseries en acier noir sont caractéristiques de cet esprit loft sauvegardé, à la fois industriel et élégant. La décoration contemporaine est assez sobre pour laisser la vedette aux volumes, avec quelques éléments marquants comme la cuisine en inox, ou la salle de bain en acier Corten. La terrasse conçue comme une boîte en verre au dessus du loft permet de l'éclairer grâce à des puits de lumière installés sur son sol.
London loft in a former Victorian bus station
The presence of brick and beams attest to the authenticity of this London loft in a Victorian building, a former omnibus station. It was renovated in 1990 by architect David Quigley, and the interiors were carefully designed by the owner in collaboration with Space Group Architects. And the bedroom at the top of the volume is undoubtedly a perfect retreat to isolate yourself in this London loft, with its pretty private terrace.
The modern additions have not detracted from its old world charm and the colours and materials used are in keeping with the original. The high ceilings, polished concrete floor and black steel joinery are characteristic of this preserved loft, both industrial and elegant. The contemporary decoration is sober enough to let the volumes take centre stage, with some striking elements such as the stainless steel kitchen and the Corten steel bathroom. The terrace, designed as a glass box above the loft, allows it to be lit by skylights installed on its floor.
186m2
Source : The Modern House
Shop the look !



Livres




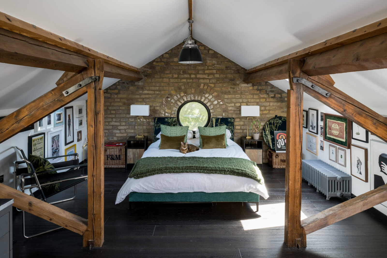

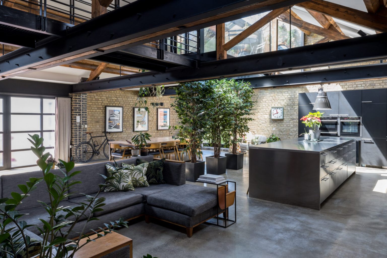
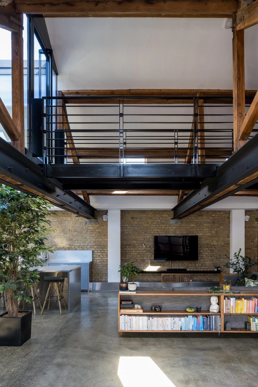
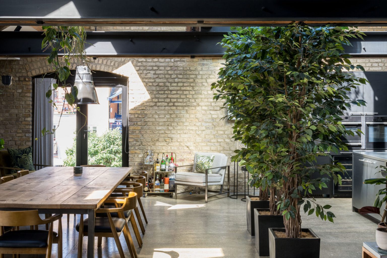
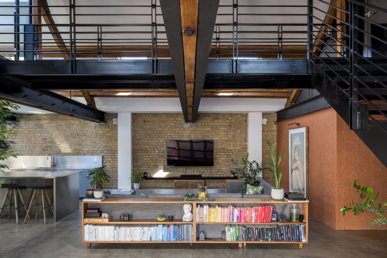
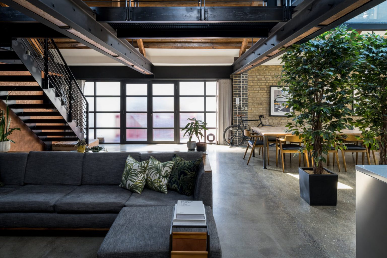
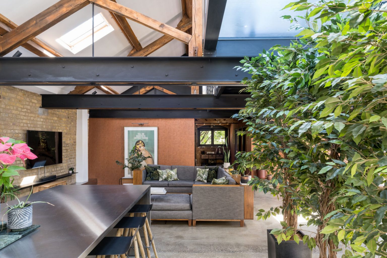
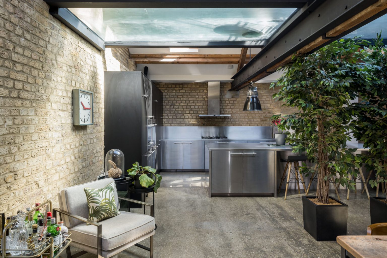
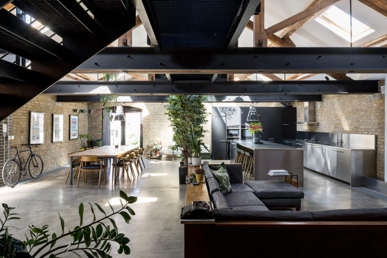
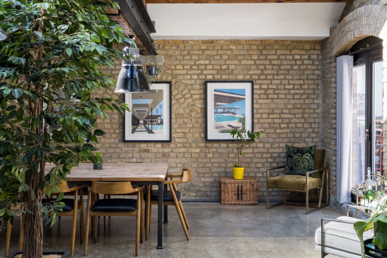
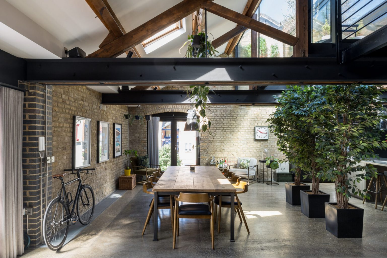
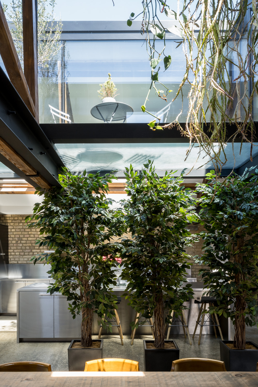
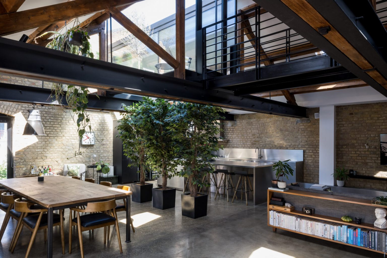
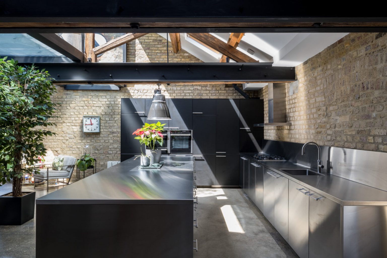
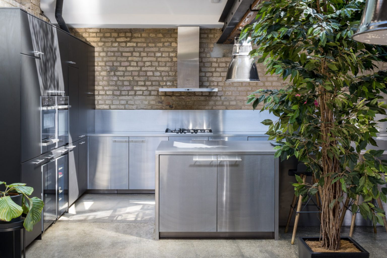
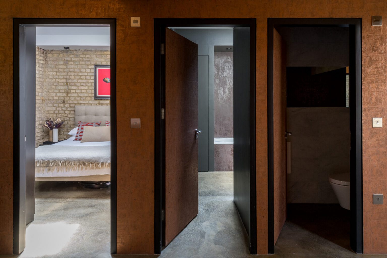
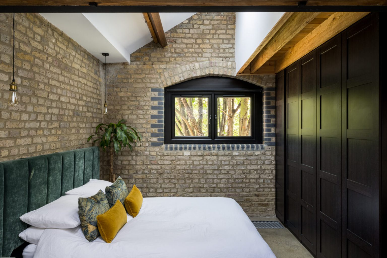
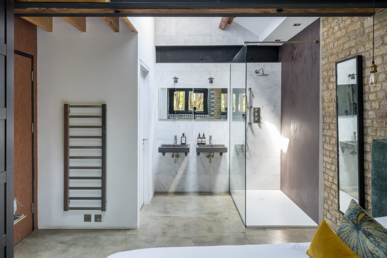
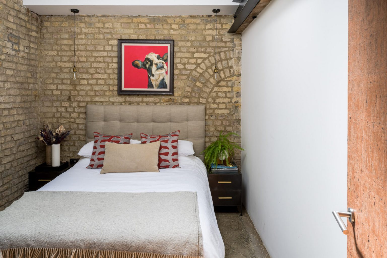
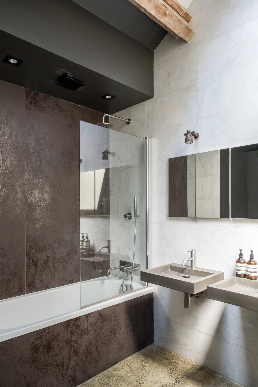
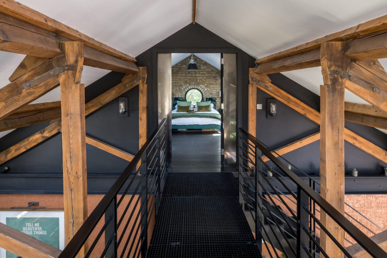
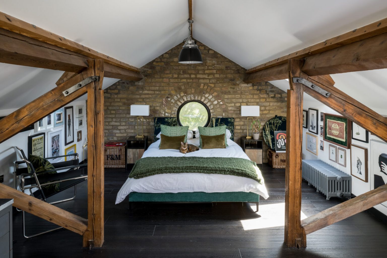
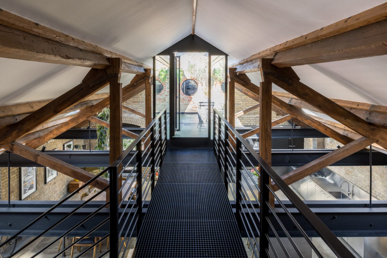
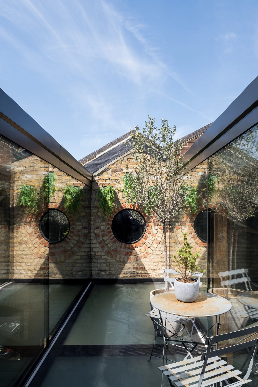
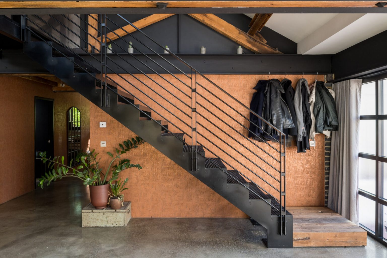
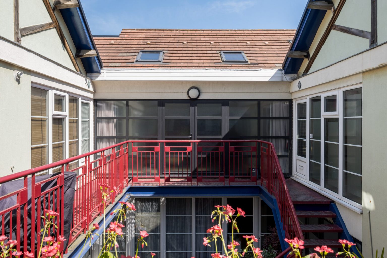
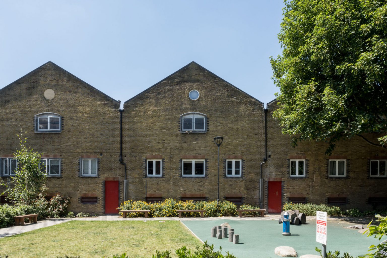




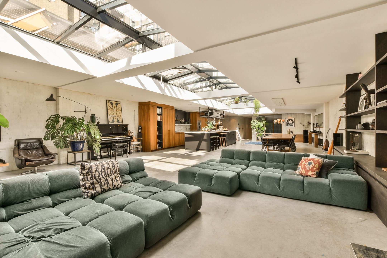
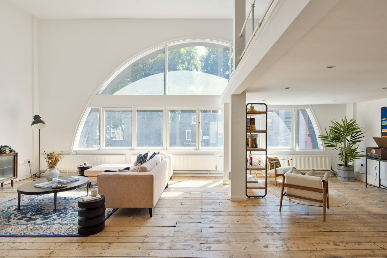
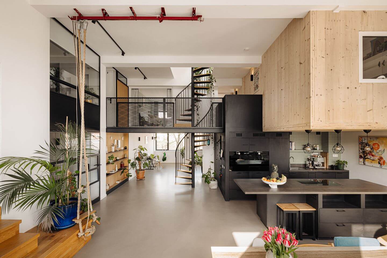
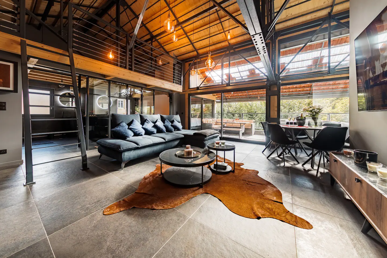
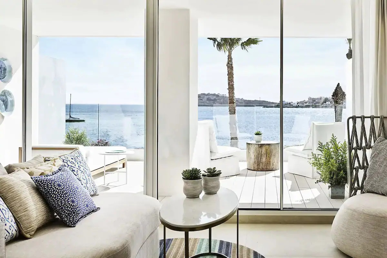
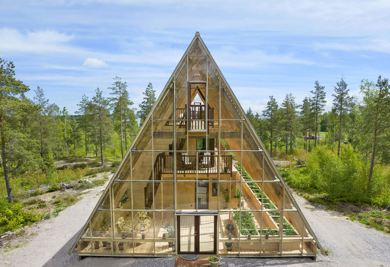
Commentaires