Une maison scandinave et biosourcée en Normandie
L' architecte suédois Per Rasmusson a conçu une série de maisons au Pays d'Auge, en Normandie. Et c'est sa propre maison scandinave et biosourcée qui est sa meilleure vitrine. Cette bâtisse 100% bois est située à Blangy-le-Château, une région verdoyante qui lui rappelle la Suède, qu'il a quitté pour la France en 2003. Cette construction a reçu le Prix national de la construction bois en 2020 . Elle est à l'origine de la création de"Les Granges", qui fait référence aux constructions normandes traditionnelles. Cette gamme de maisons en bois offre des surfaces allant de 45 à 250m2 que l'acheteur peut faire personnaliser après.(Pour découvrir le site de l'architecte Per Rasmusson, cliquez sur ce lien !)
Les lignes de la maison de l’architecte rappellent bien entendu l'Europe du Nord, avec ses façades de bois clair, et son intérieur qui met la lumière en vedette. Le bois qui la compose est installé au dessus d'une grange ancienne en pierres, et l'ajout est presque naturel et parfaitement intégré à la nature normande. Les matériaux de cette maison scandinave et biosourcée en Normandie, comme l'ardoise utilisée pour le toit et le bardage naturel vieilliront avec beauté, et lui garderont son côté moderne et intemporel.
Swedish architect Per Rasmusson has designed a series of houses in the Pays d'Auge in Normandy. And it is his own Scandinavian, bio-sourced house that is his best showcase. This 100% wooden building is located in Blangy-le-Château, a green region that reminds him of Sweden, which he moved to France in 2003. This building was awarded the National Wood Construction Prize in 2020. It was the basis for the creation of "Les Granges", which refers to traditional Norman buildings. This range of wooden houses offers surfaces from 45 to 250m2 that the buyer can customize afterwards (To discover the website of the architect Per Rasmusson, click on this link!)
The lines of the architect's house are of course reminiscent of northern Europe, with its light wood facades and light-filled interior. The wood is installed on top of an old stone barn, and the addition is almost natural and perfectly integrated into the Norman nature. The materials of this Scandinavian and bio-based house in Normandy, such as the slate used for the roof and the natural cladding, will age beautifully and keep it modern and timeless.








Les lignes de la maison de l’architecte rappellent bien entendu l'Europe du Nord, avec ses façades de bois clair, et son intérieur qui met la lumière en vedette. Le bois qui la compose est installé au dessus d'une grange ancienne en pierres, et l'ajout est presque naturel et parfaitement intégré à la nature normande. Les matériaux de cette maison scandinave et biosourcée en Normandie, comme l'ardoise utilisée pour le toit et le bardage naturel vieilliront avec beauté, et lui garderont son côté moderne et intemporel.
Scandinavian and bio-sourced house in Normandy
Swedish architect Per Rasmusson has designed a series of houses in the Pays d'Auge in Normandy. And it is his own Scandinavian, bio-sourced house that is his best showcase. This 100% wooden building is located in Blangy-le-Château, a green region that reminds him of Sweden, which he moved to France in 2003. This building was awarded the National Wood Construction Prize in 2020. It was the basis for the creation of "Les Granges", which refers to traditional Norman buildings. This range of wooden houses offers surfaces from 45 to 250m2 that the buyer can customize afterwards (To discover the website of the architect Per Rasmusson, click on this link!)
The lines of the architect's house are of course reminiscent of northern Europe, with its light wood facades and light-filled interior. The wood is installed on top of an old stone barn, and the addition is almost natural and perfectly integrated into the Norman nature. The materials of this Scandinavian and bio-based house in Normandy, such as the slate used for the roof and the natural cladding, will age beautifully and keep it modern and timeless.
Shop the look !




Livres




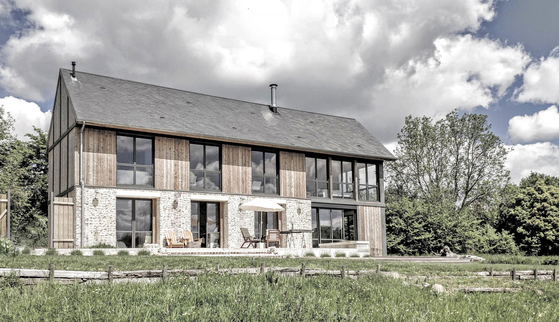

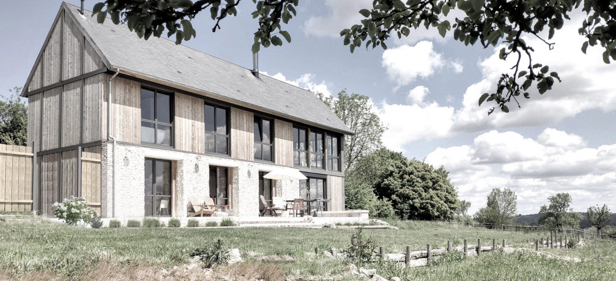
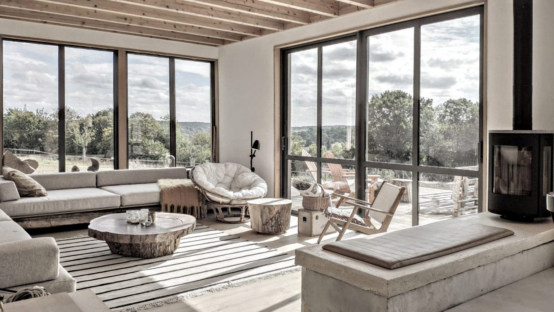
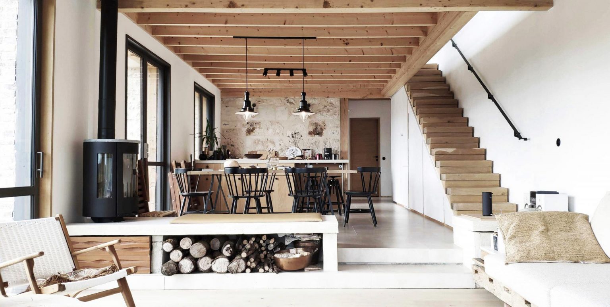
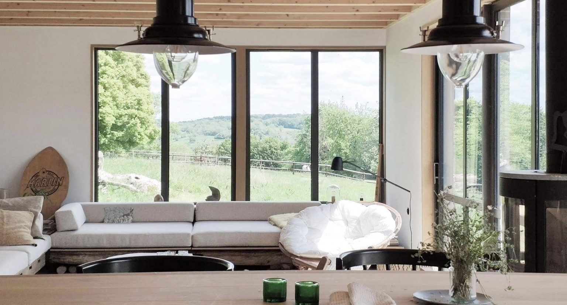
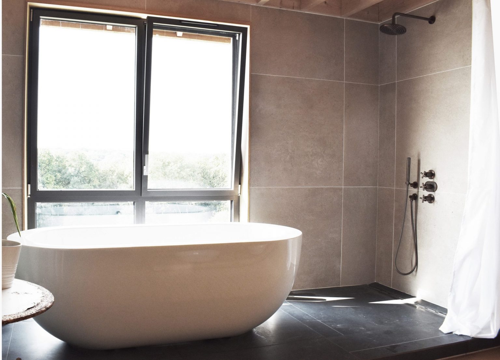
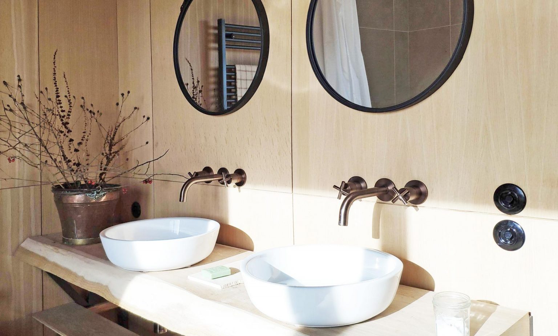
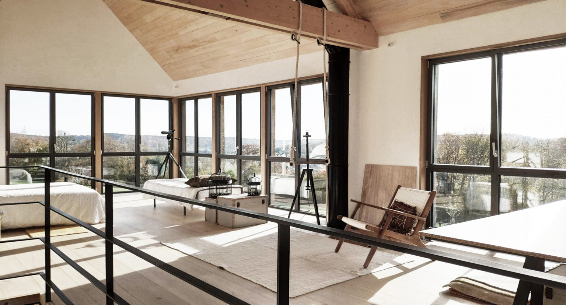
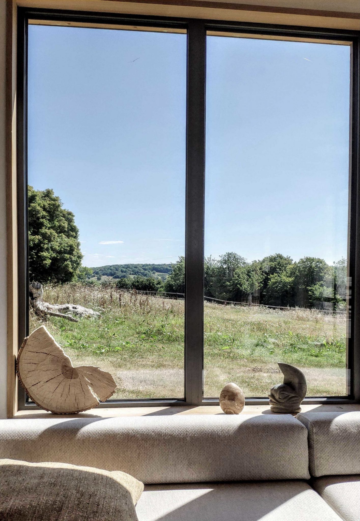
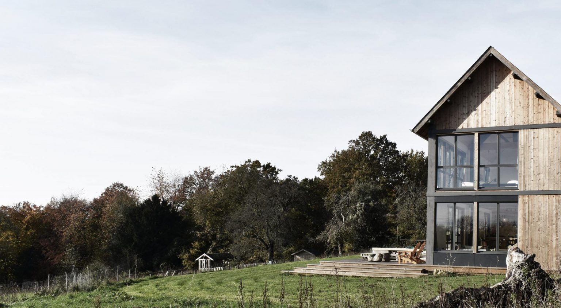
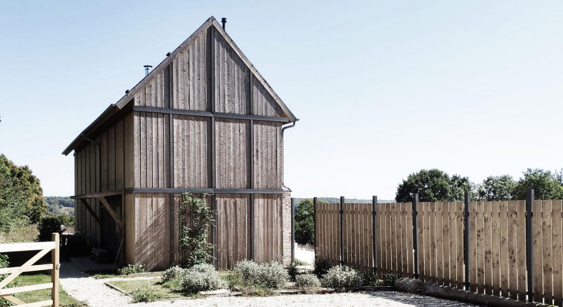
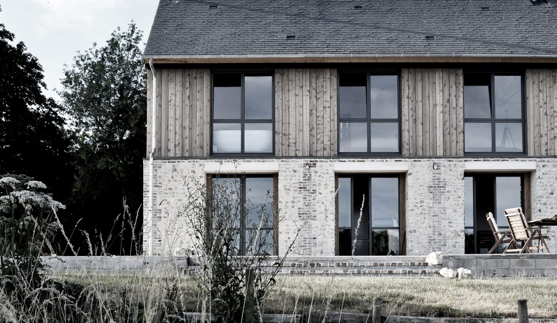
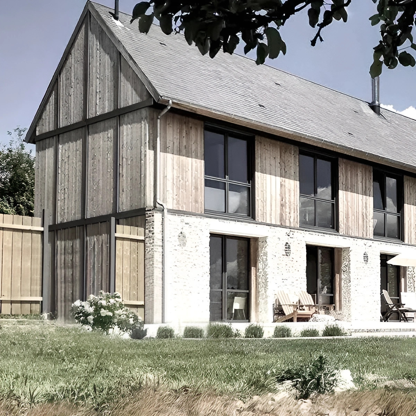
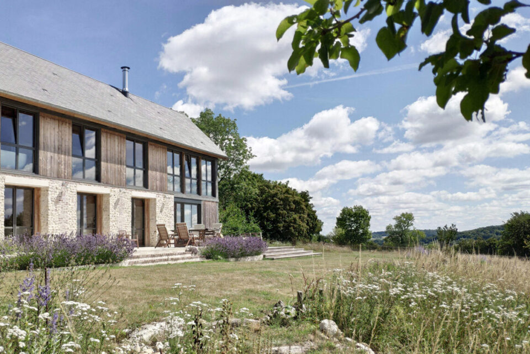
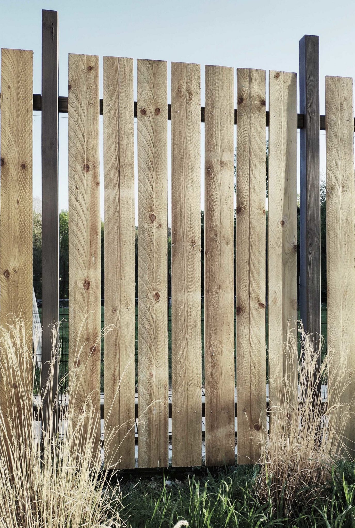




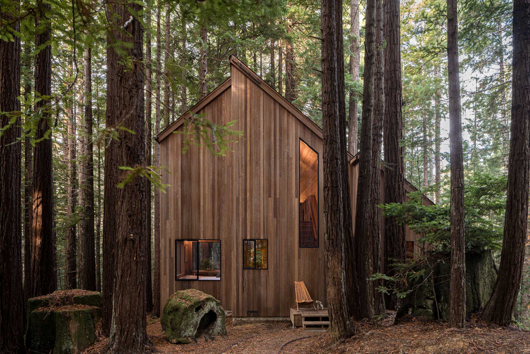
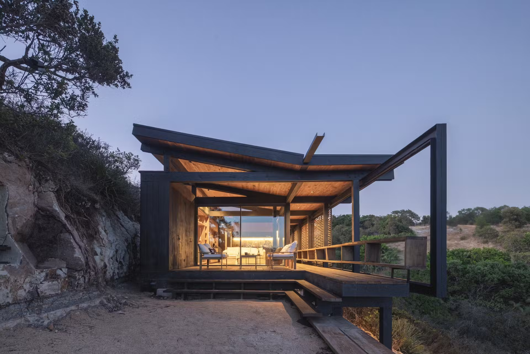
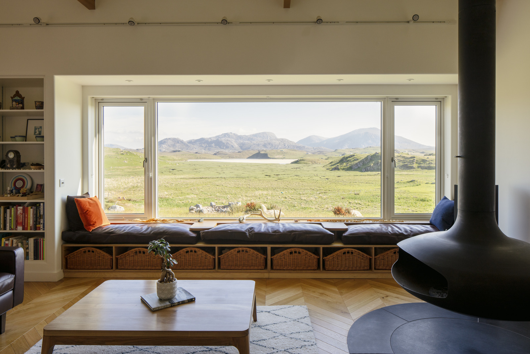
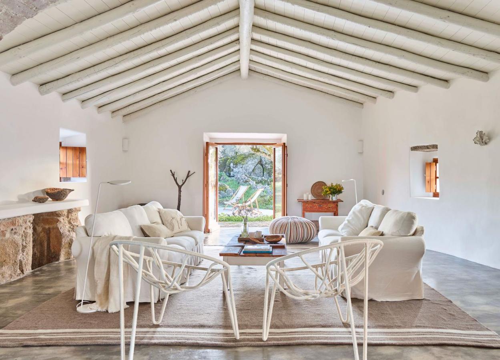
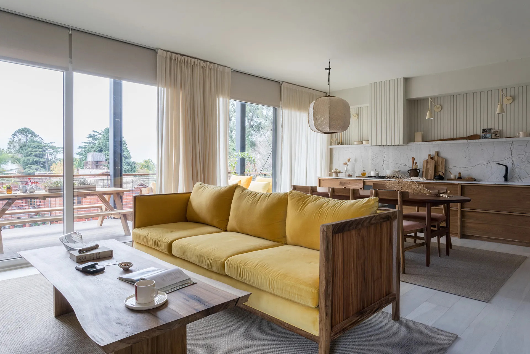
Commentaires