Une mini maison blanche de 21m2 avec une chambre loft (avec plan)
Comme le plus souvent, c'est en Suède que nous découvrons cette mini maison blanche de 21m2 bien conçue et sa chambre loft. On aimerait bien sûr trouver le même type de construction en France, mais il est surtout possible de faire ajouter un studio de jardin, par exemple comme ceux de l'entreprise Greenkub, sur le terrain d'une maison existante, et plus difficile de le faire en milieu diffus. Il est à noter tout de même qu'il faut absolument un terrain constructible, car il s'agit là d'une construction classique, et non d'une tiny house mobile. Rappelons qu'en France, La loi ALUR de 2014 indique que les tiny houses peuvent être installées sur un terrain constructible ou sur des pastilles (zone forestières, naturelles ou agricoles non-constructibles mais sur lesquelles est autorisée l’installation d’une résidence démontable à titre exceptionnel), mais qu'il reste difficile d'obtenir les autorisations locales. Vous pouvez vous rendre sur le site Hameaux Légers (en cliquant sur ce lien), pour connaître les endroits susceptibles de vous autoriser à le faire. Il est remis à jour régulièrement.
En ce qui concerne cette mini maison blanche de 21m2, on remarque que son plan est particulièrement bien exploité, avec son espace couchage loft installé grâce à la hauteur sous plafond de 3,70m. La terrasse permet d'avoir une vie extérieure très agréable aux beaux jours (c'est même un des principaux intérêts de faire construire ce genre de logement : bénéficier d'un terrain alors qu'on ne souhaite pas assumer l'entretien et le coût d'une plus grande construction). N'est-ce pas là en partie ce que l'on souhaite pour un futur proche? Que ceux qui ont envie de vivre au plus prêt de la nature, ne soient pas obligés pour cela de se ruiner non seulement à l'achat mais également en terme de consommation énergétique, et puisse aussi cultiver leur propre jardin ?
As usual, it is in Sweden that we discover this well-designed 21m2 white mini house and its loft bedroom. Of course, we would like to find the same type of construction in France, but it is mostly possible to add a garden studio, for example like those of the company Greenkub, on the ground of an existing house, and more difficult to do it in a diffuse environment. It should be noted, however, that a building plot is absolutely necessary, as this is a classic construction, and not a mobile tiny house. Remember that in France, the 2014 ALUR law indicates that tiny houses can be installed on a building plot or on pastilles (non-constructible forest, natural or agricultural areas where the installation of a dismountable residence is authorised on an exceptional basis), but that it is still difficult to obtain local authorisations. You can visit the Hameaux Légers website (by clicking on this link), to find out which places are likely to allow you to do so. It is updated regularly.
As far as this 21m2 white mini house is concerned, we notice that its plan is particularly well exploited, with its loft sleeping area installed thanks to the 3.70m high ceiling. The terrace makes it possible to have a very pleasant outdoor life in the beautiful days (it is even one of the principal interests to make build this kind of housing: to profit from a ground whereas one does not wish to assume the maintenance and the cost of a larger construction). Isn't that part of what we want for the near future? That those who want to live as close to nature as possible should not be obliged to ruin themselves not only in terms of purchase but also in terms of energy consumption, and should also be able to cultivate their own garden?
21m2 + mezzanine
Source : Hemnet




En ce qui concerne cette mini maison blanche de 21m2, on remarque que son plan est particulièrement bien exploité, avec son espace couchage loft installé grâce à la hauteur sous plafond de 3,70m. La terrasse permet d'avoir une vie extérieure très agréable aux beaux jours (c'est même un des principaux intérêts de faire construire ce genre de logement : bénéficier d'un terrain alors qu'on ne souhaite pas assumer l'entretien et le coût d'une plus grande construction). N'est-ce pas là en partie ce que l'on souhaite pour un futur proche? Que ceux qui ont envie de vivre au plus prêt de la nature, ne soient pas obligés pour cela de se ruiner non seulement à l'achat mais également en terme de consommation énergétique, et puisse aussi cultiver leur propre jardin ?
21m2 white mini house with a loft bedroom (with plan)
As usual, it is in Sweden that we discover this well-designed 21m2 white mini house and its loft bedroom. Of course, we would like to find the same type of construction in France, but it is mostly possible to add a garden studio, for example like those of the company Greenkub, on the ground of an existing house, and more difficult to do it in a diffuse environment. It should be noted, however, that a building plot is absolutely necessary, as this is a classic construction, and not a mobile tiny house. Remember that in France, the 2014 ALUR law indicates that tiny houses can be installed on a building plot or on pastilles (non-constructible forest, natural or agricultural areas where the installation of a dismountable residence is authorised on an exceptional basis), but that it is still difficult to obtain local authorisations. You can visit the Hameaux Légers website (by clicking on this link), to find out which places are likely to allow you to do so. It is updated regularly.
As far as this 21m2 white mini house is concerned, we notice that its plan is particularly well exploited, with its loft sleeping area installed thanks to the 3.70m high ceiling. The terrace makes it possible to have a very pleasant outdoor life in the beautiful days (it is even one of the principal interests to make build this kind of housing: to profit from a ground whereas one does not wish to assume the maintenance and the cost of a larger construction). Isn't that part of what we want for the near future? That those who want to live as close to nature as possible should not be obliged to ruin themselves not only in terms of purchase but also in terms of energy consumption, and should also be able to cultivate their own garden?
21m2 + mezzanine
Source : Hemnet
Livres




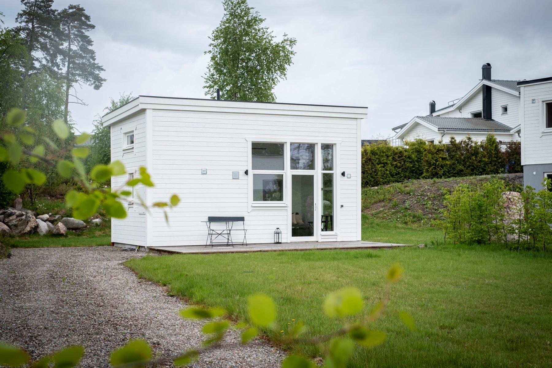

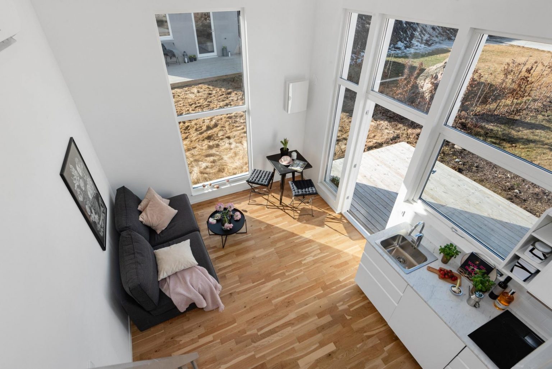
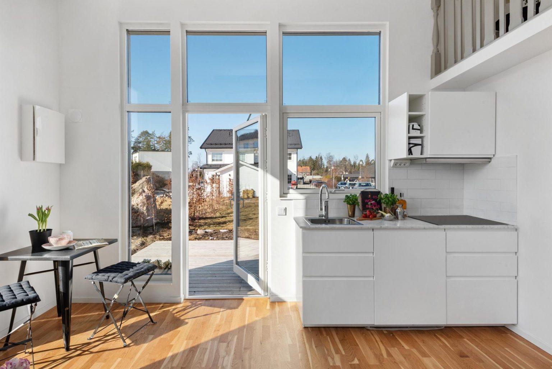
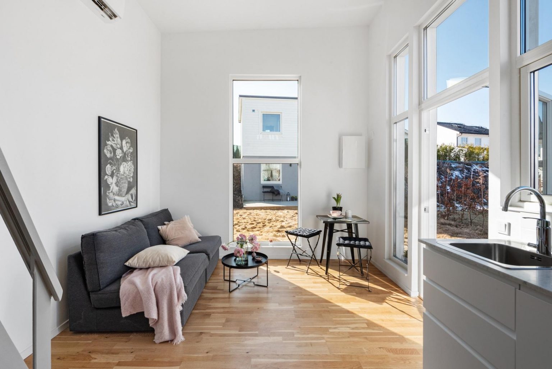
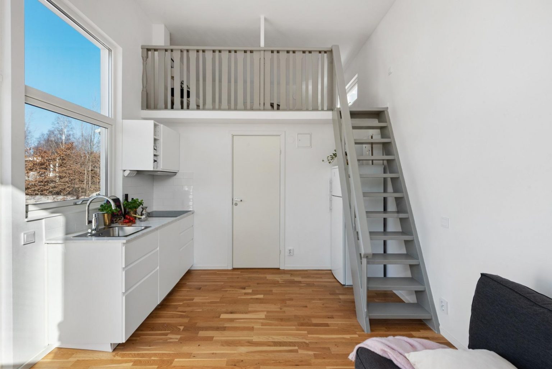
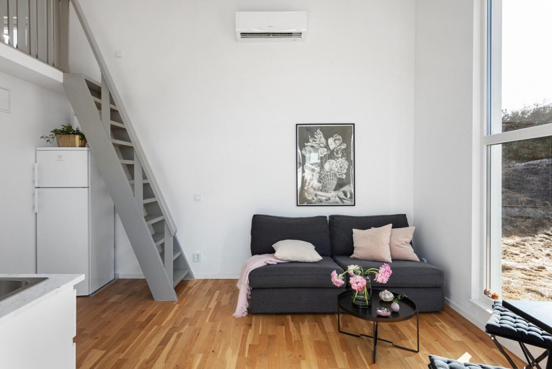
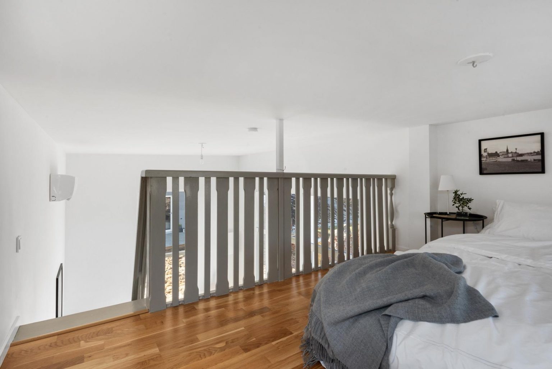
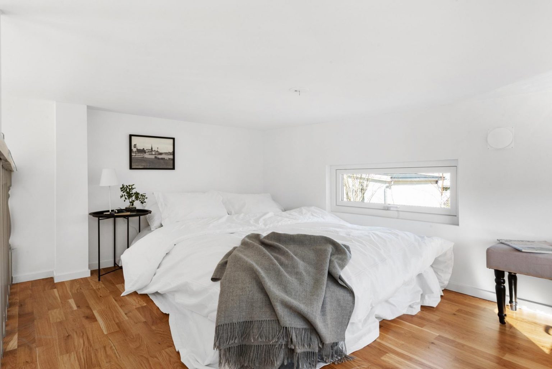
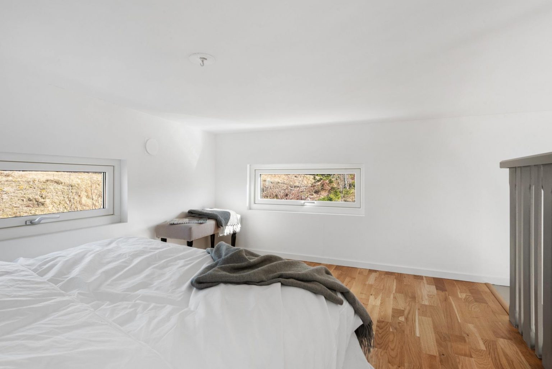
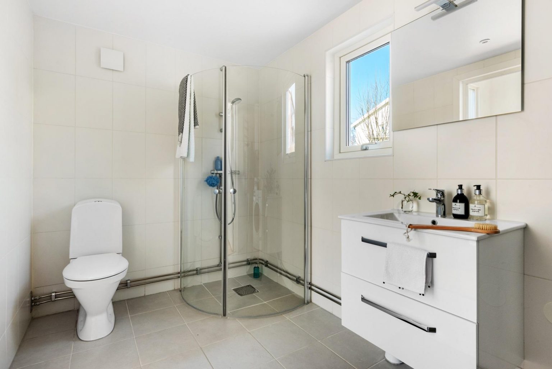
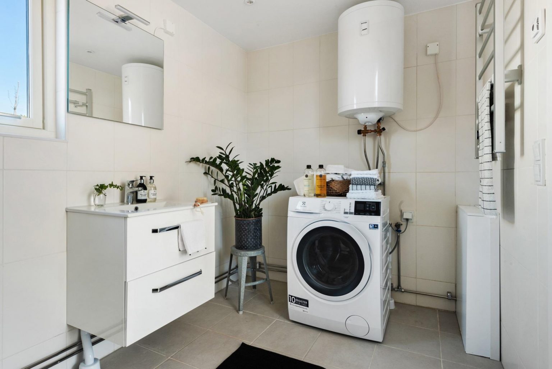
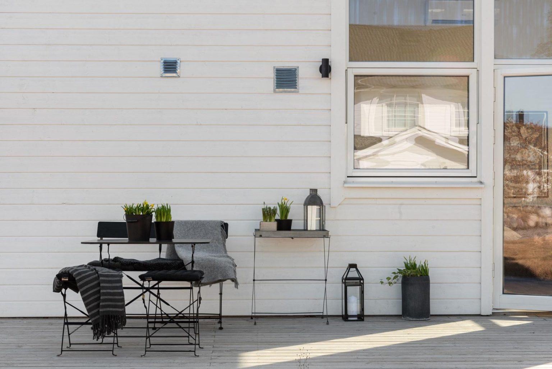
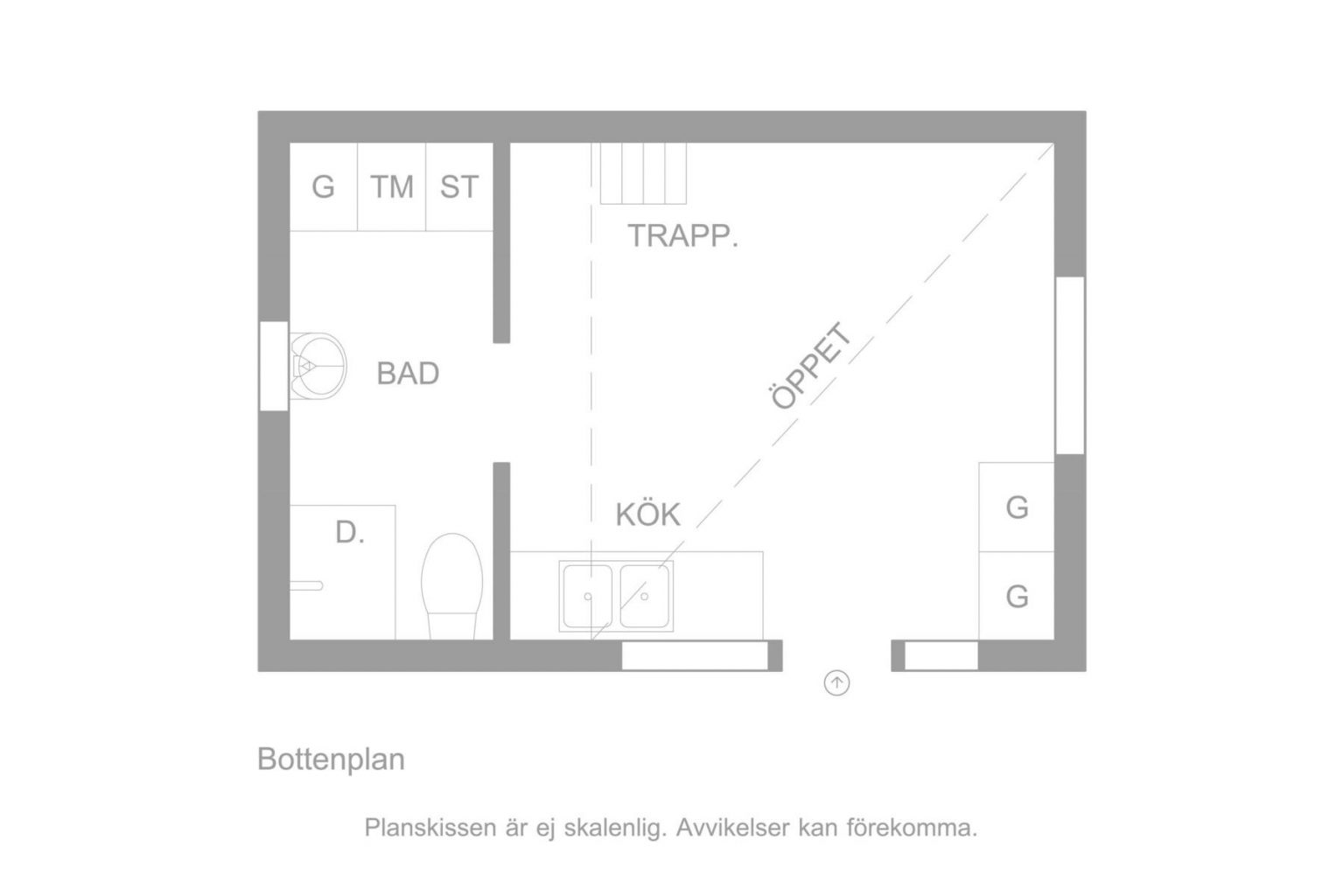
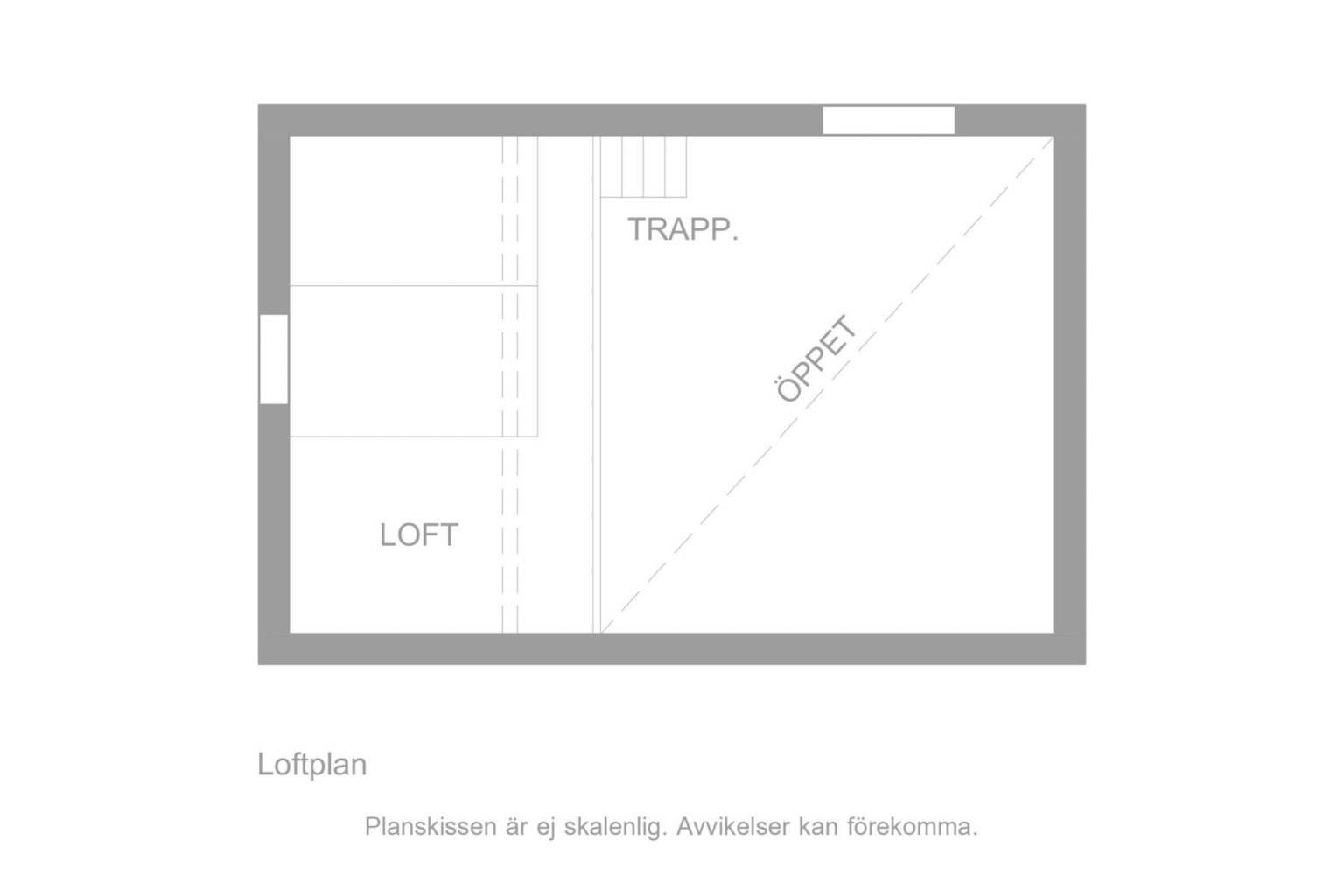



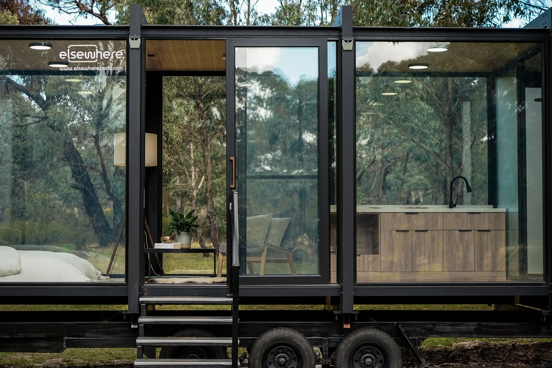
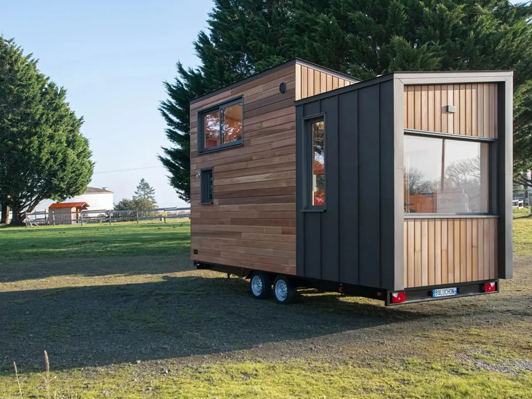
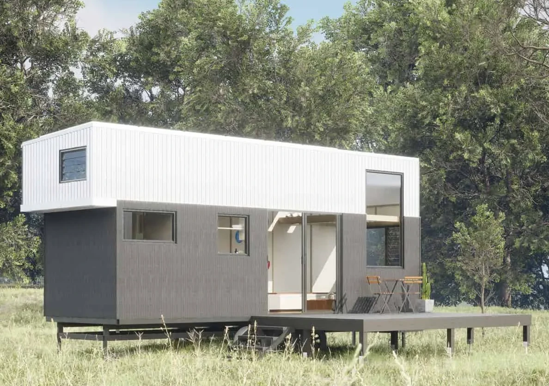

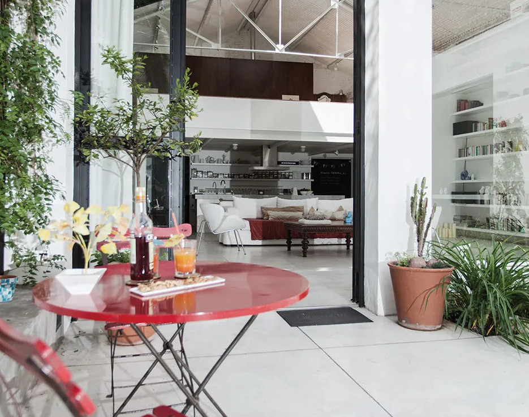
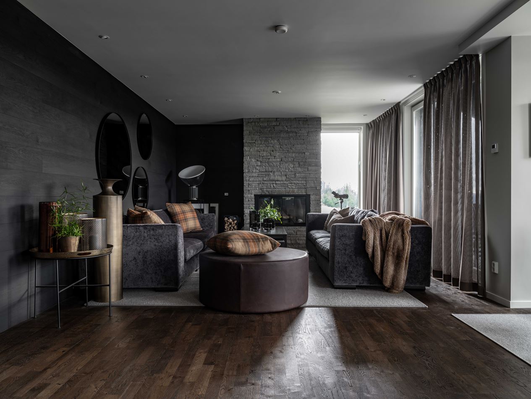
Commentaires