Une maison loft en Argentine avec un salon dans un patio vitré
Pour profiter au maximum de son espace extérieur, Nicolás a équipé partiellement le patio de sa maison loft en Argentine avec une partie vitrée qui sert de salon avec cheminée. Il s'agit de la maison où il a passé toute son enfance, et qu'il a voulu rénové en lui donnant une allure industrielle mid-century. Il s'est adjoint les services de Rocío et Natalia Brunet, créatrices de l'entreprise Vint Market pour réaliser ce projet.
Les espaces de cette maison loft en Argentine, ont été redéfinis pour s'adapter à son mode de vie. Les fenêtres donnent sur le patio, qui fonctionne comme une extension du salon même en hiver, grâce à la cheminée. L'escalier en colimaçon acheté aux enchères mène à la terrasse qui relie l'étage supérieur. On trouve également une chambre immense avec une salle de bain design intégrée à l'espace, ainsi qu'un grand bureau salle de jeux. C'est une vraie maison de célibataire heureux qu'il a réussi à créer ici, un endroit parfait pour recevoir la famille et les amis. Photo : Javier Picerno
To make the most of his outdoor space, Nicolás has partially equipped the patio of his loft house in Argentina with a glazed area that serves as a living room with fireplace. This is the house where he spent all his childhood, and he wanted to renovate it with an industrial mid-century look. He hired Rocío and Natalia Brunet, creators of the company Vint Market, to carry out this project.
The spaces of this loft house in Argentina have been redefined to suit his lifestyle. The windows open onto the patio, which functions as an extension of the living room even in winter, thanks to the fireplace. The spiral staircase bought at auction leads to the terrace that connects to the upper floor. There is also a huge bedroom with a designer bathroom integrated into the space, as well as a large study/playroom. It is a true bachelor's home that he has managed to create here, a perfect place for entertaining family and friends. Photo: Javier Picerno
Source : La Nacion

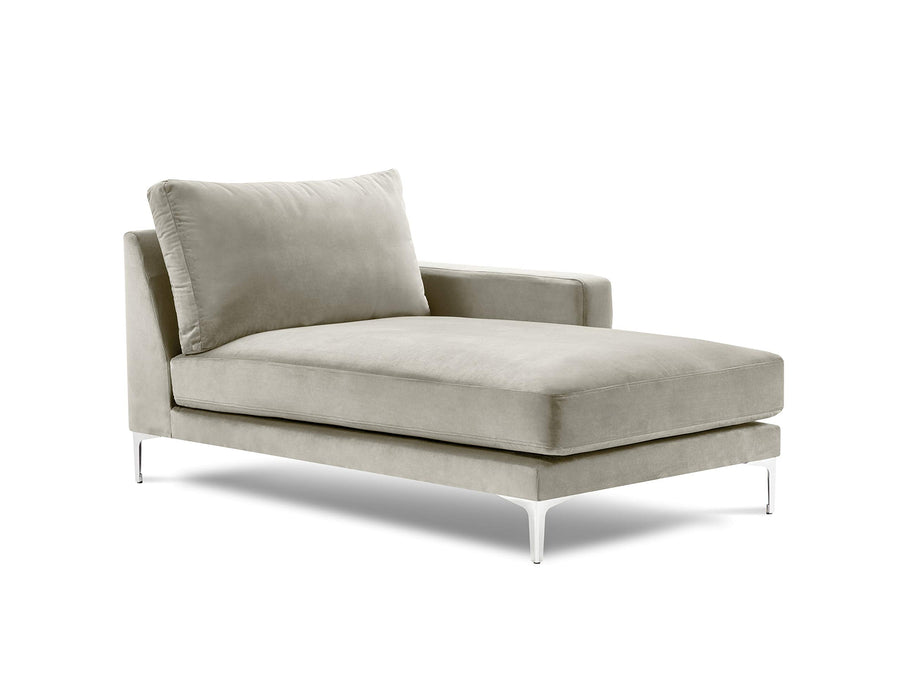






Les espaces de cette maison loft en Argentine, ont été redéfinis pour s'adapter à son mode de vie. Les fenêtres donnent sur le patio, qui fonctionne comme une extension du salon même en hiver, grâce à la cheminée. L'escalier en colimaçon acheté aux enchères mène à la terrasse qui relie l'étage supérieur. On trouve également une chambre immense avec une salle de bain design intégrée à l'espace, ainsi qu'un grand bureau salle de jeux. C'est une vraie maison de célibataire heureux qu'il a réussi à créer ici, un endroit parfait pour recevoir la famille et les amis. Photo : Javier Picerno
Loft house in Argentina with a living room in a glazed patio
To make the most of his outdoor space, Nicolás has partially equipped the patio of his loft house in Argentina with a glazed area that serves as a living room with fireplace. This is the house where he spent all his childhood, and he wanted to renovate it with an industrial mid-century look. He hired Rocío and Natalia Brunet, creators of the company Vint Market, to carry out this project.
The spaces of this loft house in Argentina have been redefined to suit his lifestyle. The windows open onto the patio, which functions as an extension of the living room even in winter, thanks to the fireplace. The spiral staircase bought at auction leads to the terrace that connects to the upper floor. There is also a huge bedroom with a designer bathroom integrated into the space, as well as a large study/playroom. It is a true bachelor's home that he has managed to create here, a perfect place for entertaining family and friends. Photo: Javier Picerno
Source : La Nacion
Shop the look !




Livres




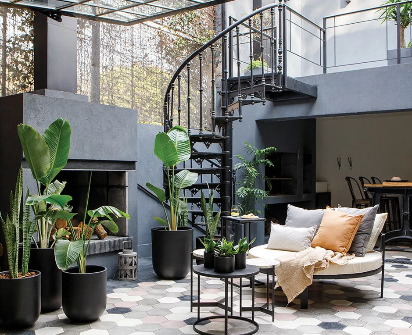

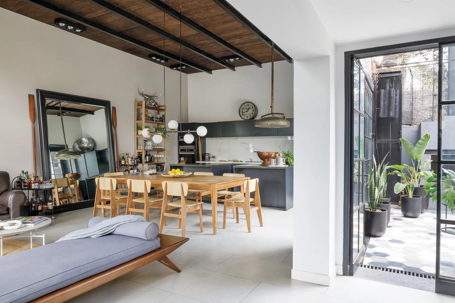
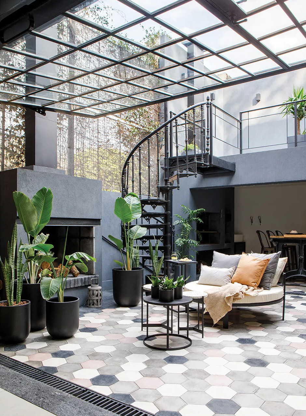
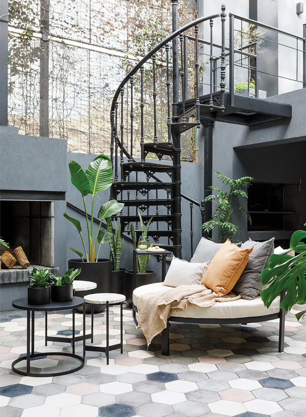
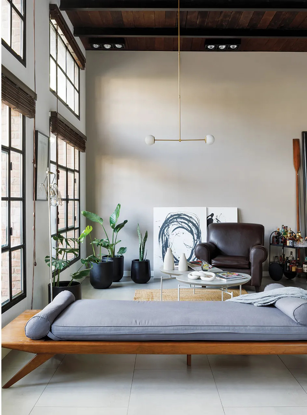
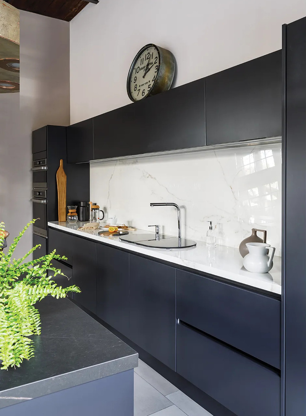
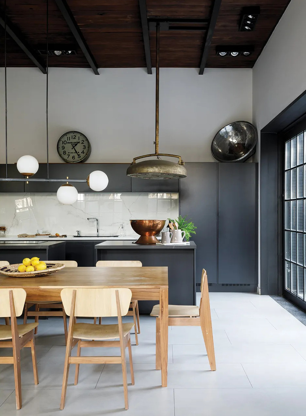
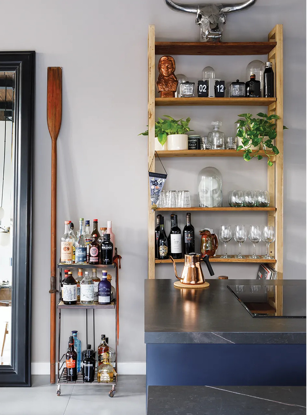
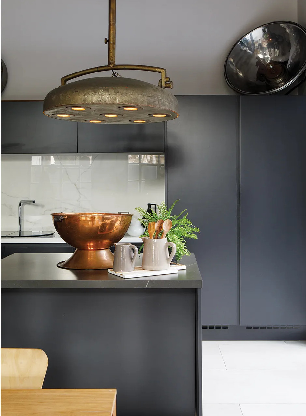
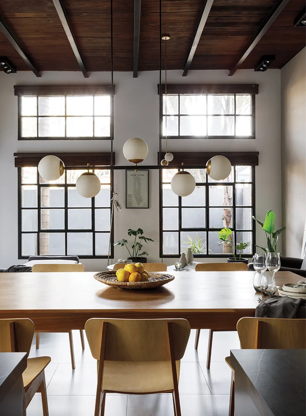
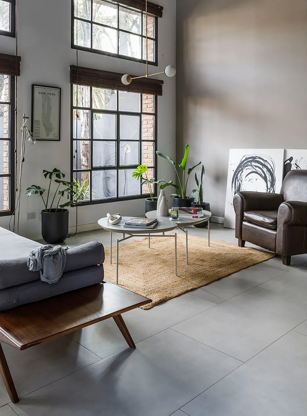
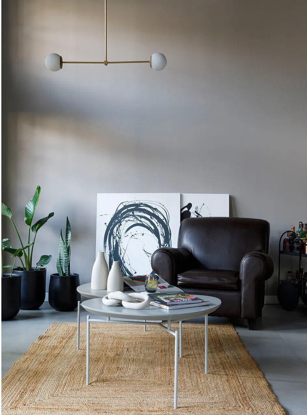
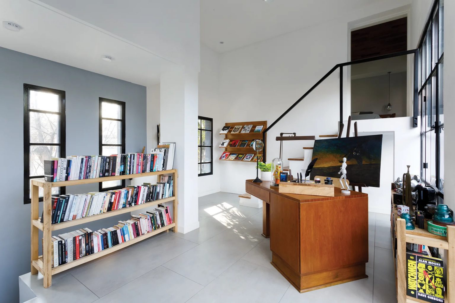
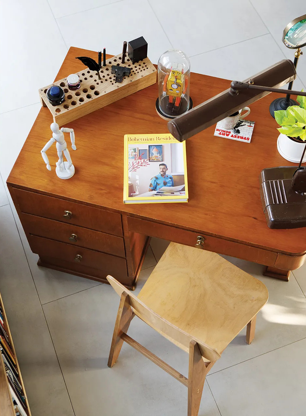
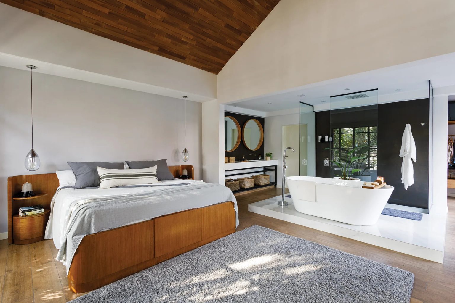
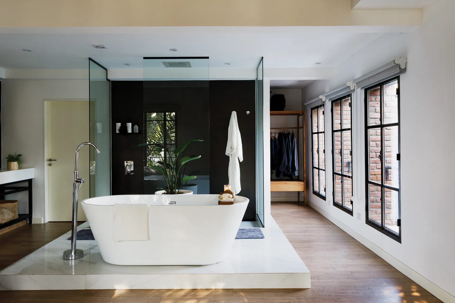
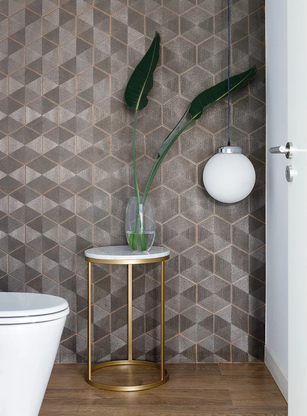
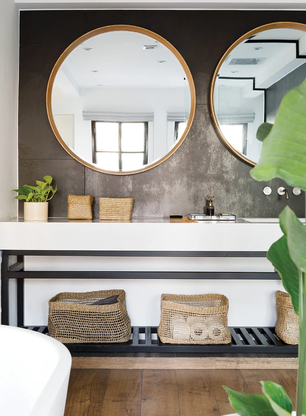
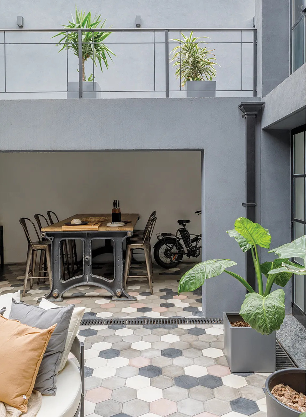
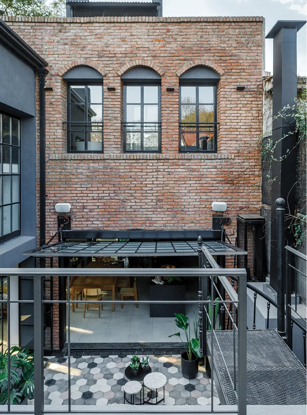



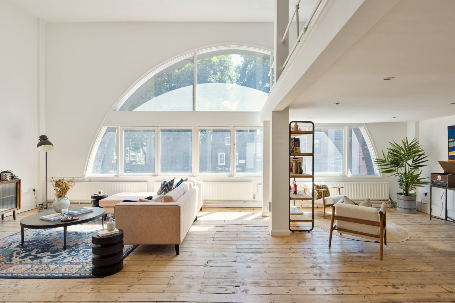
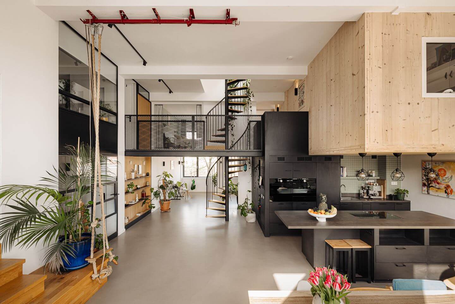
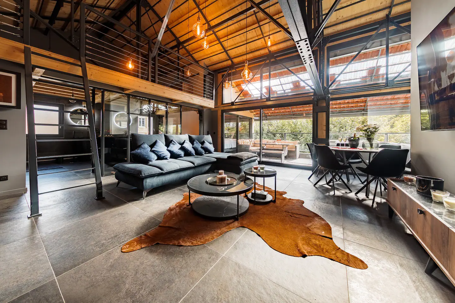
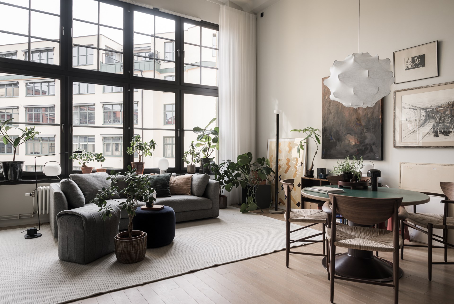
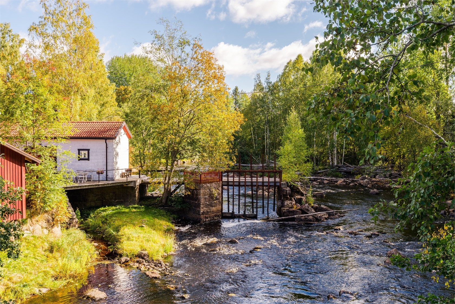
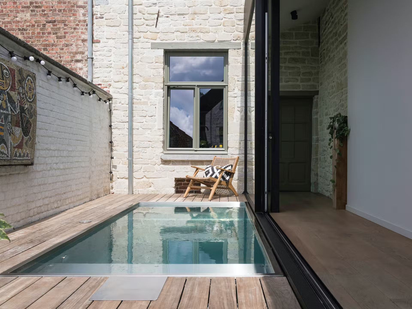
Commentaires