Une mini maison de 22m2 avec jardin et mezzanine
C'est toujours avec un grand intérêt que nous découvrons une mini maison de 22m2 qui bénéficie d'un beau jardin et d'une hauteur sous plafond permettant d'installer une chambre en mezzanine. Et c'est bien entendu en Suède qu'elle a été construite, à côté d'une maison principale, pour devenir une maison annexe prête à accueillir les invités, ou un enfant devenu grand.
Le plan est simplissime, un rectangle de 3,5m sur 7m, une mezzanine basse, de grandes ouvertures vitrées pour augmenter la sensation d'espace, et une terrasse en bois pour compléter la surface à vivre dès que la météo le permet. La décoration est simple, basée sur une alternance de gris et de blanc, une cuisine aux lignes moderne assez vaste, un salon, un espace pour les repas, une salle d'eau, complètent le tableau de cette mini maison de 22m2 parfaite pour une personne seule ou un couple. Et bien qu'elle soit accolée à la maison principale, elle reste suffisamment indépendante pour qu'on ne se fasse pas envahir par les gentils voisins. Que demander de plus?
It is always with great interest that we discover a mini house of 22m2 which benefits from a beautiful garden and a height under ceiling allowing to install a bedroom in mezzanine. And it is of course in Sweden that it was built, next to a main house, to become an annex house ready to welcome guests, or a child who has grown up.
The plan is simple, a rectangle of 3.5m by 7m, a low mezzanine, large windows to increase the feeling of space, and a wooden terrace to complete the living area when the weather allows it. The decor is simple, based on an alternation of grey and white, a modern kitchen, a living room, a dining area and a shower room complete the picture of this mini house of 22m2 perfect for a single person or a couple. And although it is attached to the main house, it remains independent enough to avoid being invaded by the friendly neighbours. What more could you ask for?
Source : Hemnet

![[en.casa] Set de 2 Tables Basses Rondes Gigognes Table de Salon Panneaux de Particules Métal Tailles Différentes Noir](https://cdn.shopify.com/s/files/1/0270/1741/2682/products/5175AHoltnL_900x.jpg?v=1670142004)





Le plan est simplissime, un rectangle de 3,5m sur 7m, une mezzanine basse, de grandes ouvertures vitrées pour augmenter la sensation d'espace, et une terrasse en bois pour compléter la surface à vivre dès que la météo le permet. La décoration est simple, basée sur une alternance de gris et de blanc, une cuisine aux lignes moderne assez vaste, un salon, un espace pour les repas, une salle d'eau, complètent le tableau de cette mini maison de 22m2 parfaite pour une personne seule ou un couple. Et bien qu'elle soit accolée à la maison principale, elle reste suffisamment indépendante pour qu'on ne se fasse pas envahir par les gentils voisins. Que demander de plus?
22m2 mini house with garden and mezzanine
It is always with great interest that we discover a mini house of 22m2 which benefits from a beautiful garden and a height under ceiling allowing to install a bedroom in mezzanine. And it is of course in Sweden that it was built, next to a main house, to become an annex house ready to welcome guests, or a child who has grown up.
The plan is simple, a rectangle of 3.5m by 7m, a low mezzanine, large windows to increase the feeling of space, and a wooden terrace to complete the living area when the weather allows it. The decor is simple, based on an alternation of grey and white, a modern kitchen, a living room, a dining area and a shower room complete the picture of this mini house of 22m2 perfect for a single person or a couple. And although it is attached to the main house, it remains independent enough to avoid being invaded by the friendly neighbours. What more could you ask for?
Source : Hemnet
Shop the look !

![[en.casa] Set de 2 Tables Basses Rondes Gigognes Table de Salon Panneaux de Particules Métal Tailles Différentes Noir](https://cdn.shopify.com/s/files/1/0270/1741/2682/products/5175AHoltnL_900x.jpg?v=1670142004)

Livres




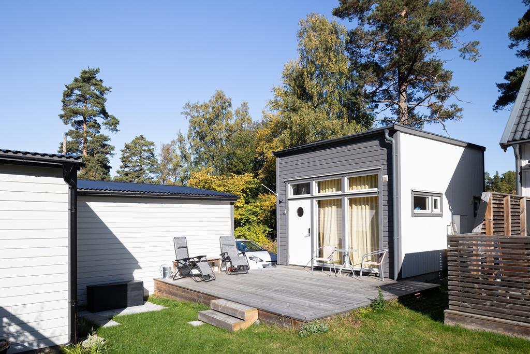

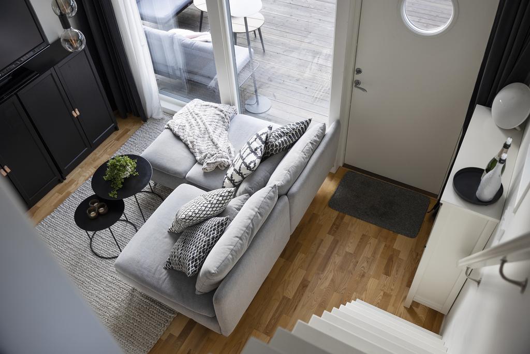
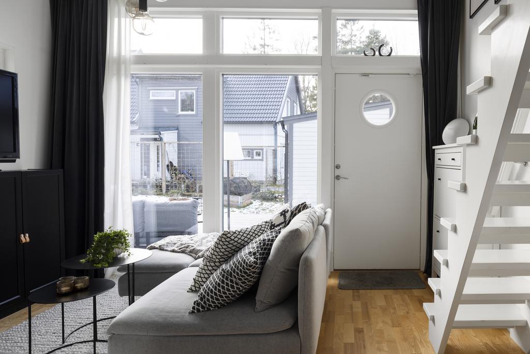
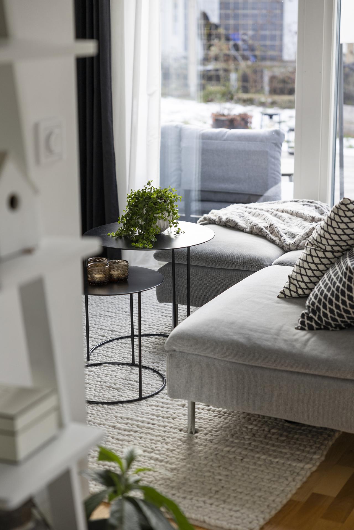
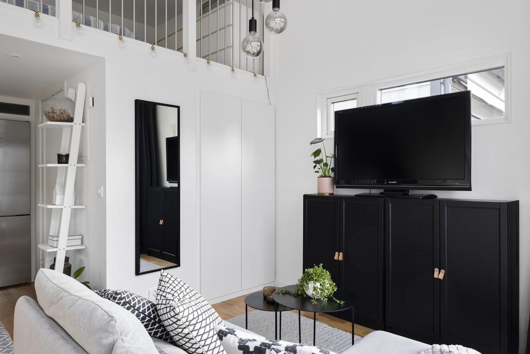
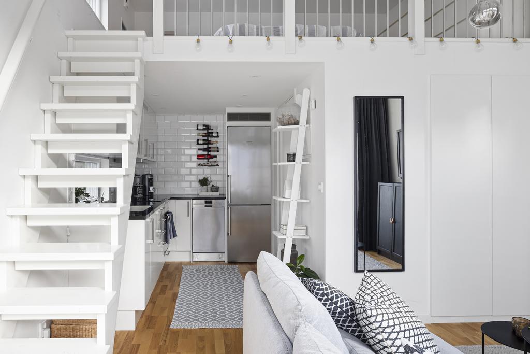
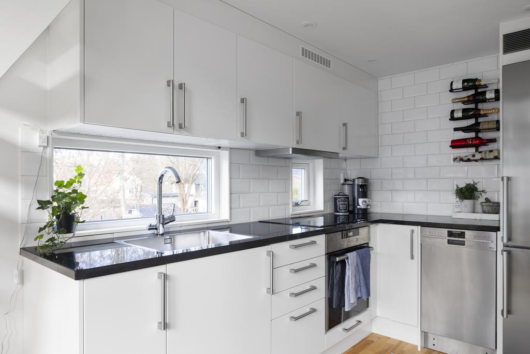
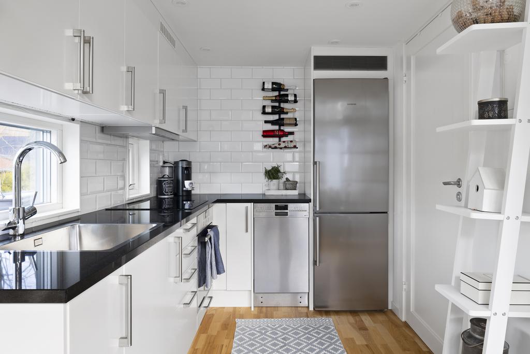
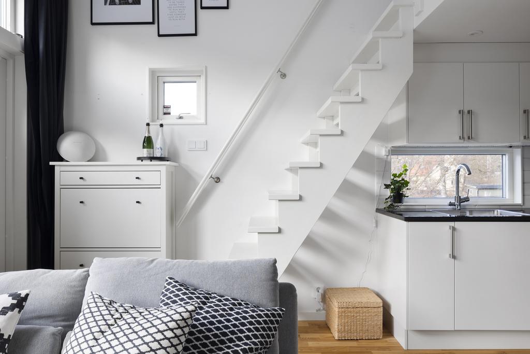
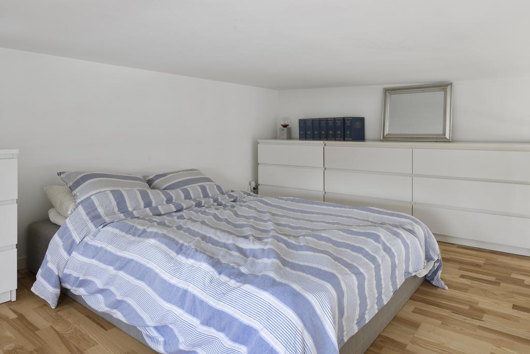
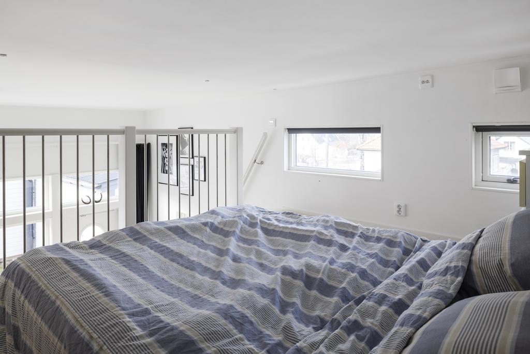
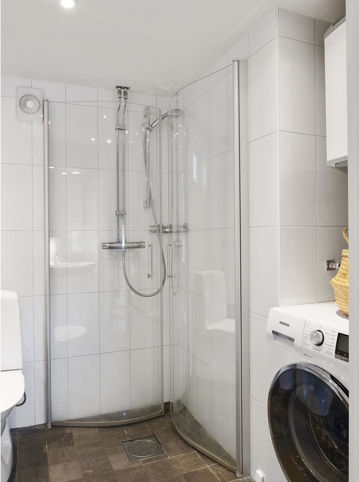
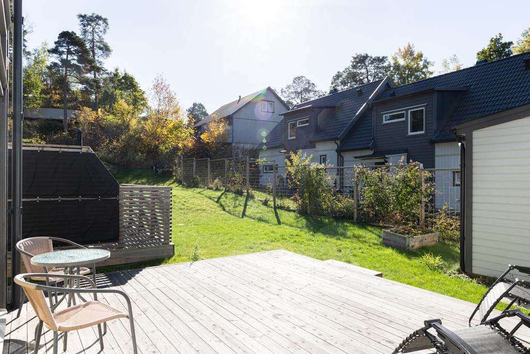
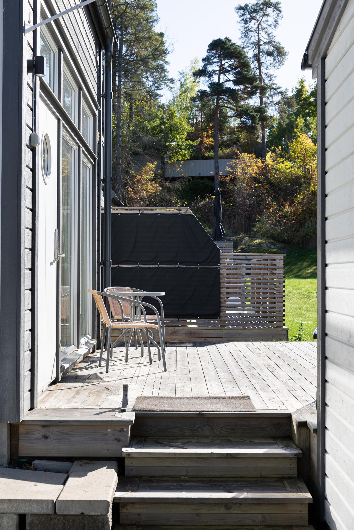



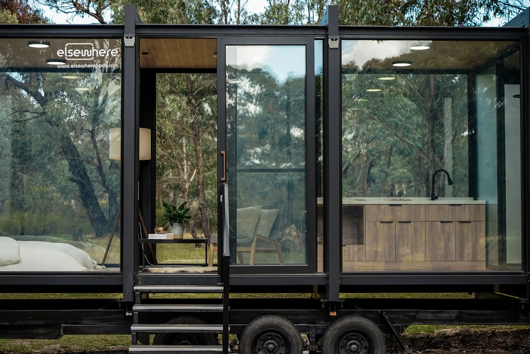
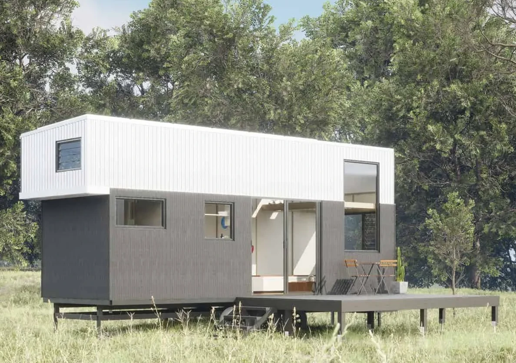
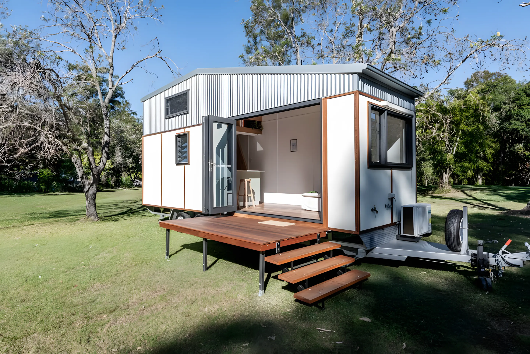
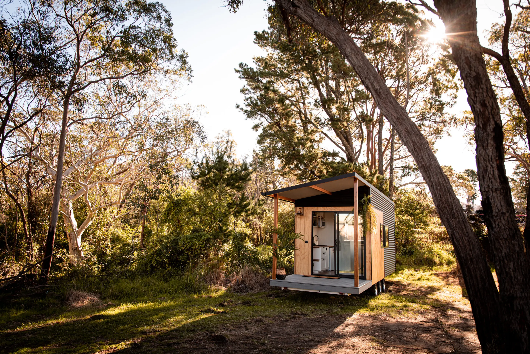
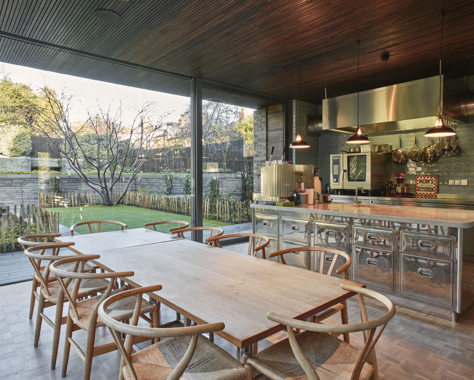
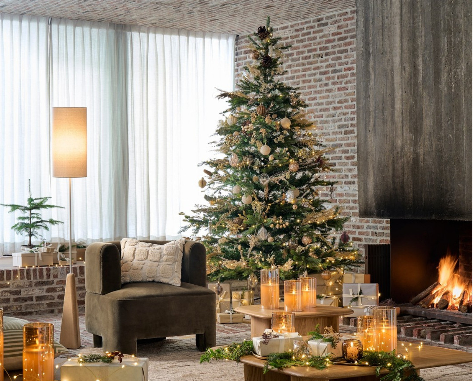
Commentaires