Un studio de 28m2 optimisé sous les toits à la décoration bois
Décoration bois pour ce studio de 28m2 optimisé, situé dans un immeuble suédois construit dans les années 1950. L'aménagement y a été réalisé sur mesure, en utilisant le moindre centimètre carré grâce à des éléments adaptés à la surface. Et même s'il est dans les combles d'un immeuble ancien, sa hauteur sous plafond est tout de même suffisante pour pouvoir installer un lit mezzanine, réservé bien entendu aux plus agiles (ceux qui le sont moins pourront toujours dormir en bas !).
Les parties les plus mansardées accueillent les zones où l'on s'assoie, comme la table des repas et ses bancs en bois, ou encore le bureau. La cuisine est relativement grande pour un studio de 28m2 optimisé comme celui-ci, et est également en bois. Eclairé en grande partie par des fenêtres de toit, ce n'est pas l'endroit le plus lumineux de la terre, mais malgré cela les murs ont été peints en couleur sombre pour créer un univers cocon. Un choix audacieux qui ne plaira sans doute pas à tous.
Wooden decor for this optimised 28m2 studio in a Swedish building constructed in the 1950s. The layout was made to measure, using every square centimetre thanks to elements adapted to the surface. And even though it is in the attic of an old building, the ceiling height is still high enough to accommodate a mezzanine bed, reserved of course for the more agile (those who are less agile can always sleep downstairs!).
The more attic areas are where you sit, such as the dining table with its wooden benches, or the office. The kitchen is relatively large for an optimised 28m2 studio like this, and is also made of wood. Lit for the most part by windows in the roof, it is not the brightest place on earth, but despite this the walls have been painted in a dark colour to create a cocooning universe. A daring choice that will probably not please everyone.
28m2
Source : Hemnet







Les parties les plus mansardées accueillent les zones où l'on s'assoie, comme la table des repas et ses bancs en bois, ou encore le bureau. La cuisine est relativement grande pour un studio de 28m2 optimisé comme celui-ci, et est également en bois. Eclairé en grande partie par des fenêtres de toit, ce n'est pas l'endroit le plus lumineux de la terre, mais malgré cela les murs ont été peints en couleur sombre pour créer un univers cocon. Un choix audacieux qui ne plaira sans doute pas à tous.
Optimised 28m2 studio under the roof with a wooden decor
Wooden decor for this optimised 28m2 studio in a Swedish building constructed in the 1950s. The layout was made to measure, using every square centimetre thanks to elements adapted to the surface. And even though it is in the attic of an old building, the ceiling height is still high enough to accommodate a mezzanine bed, reserved of course for the more agile (those who are less agile can always sleep downstairs!).
The more attic areas are where you sit, such as the dining table with its wooden benches, or the office. The kitchen is relatively large for an optimised 28m2 studio like this, and is also made of wood. Lit for the most part by windows in the roof, it is not the brightest place on earth, but despite this the walls have been painted in a dark colour to create a cocooning universe. A daring choice that will probably not please everyone.
28m2
Source : Hemnet
Shop the look !



Livres




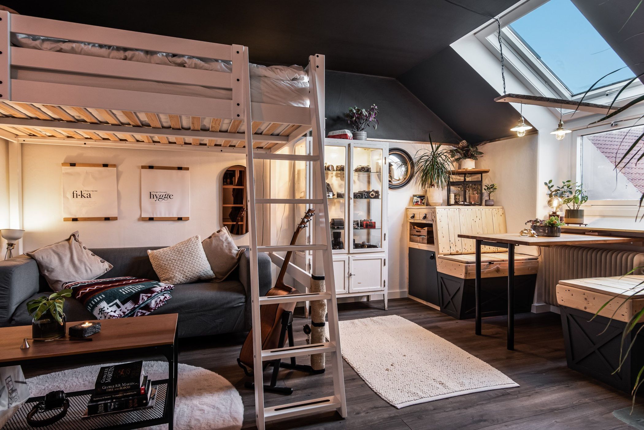

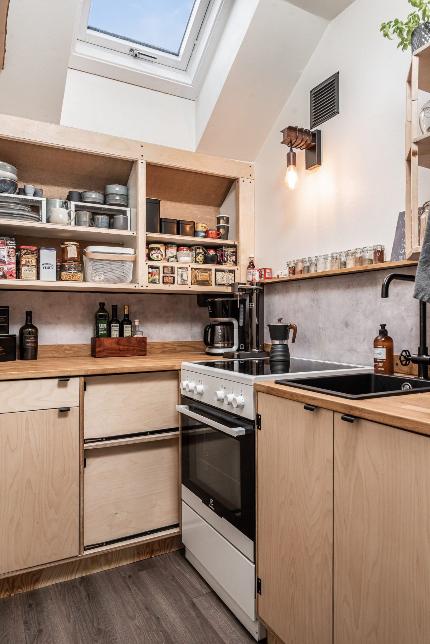
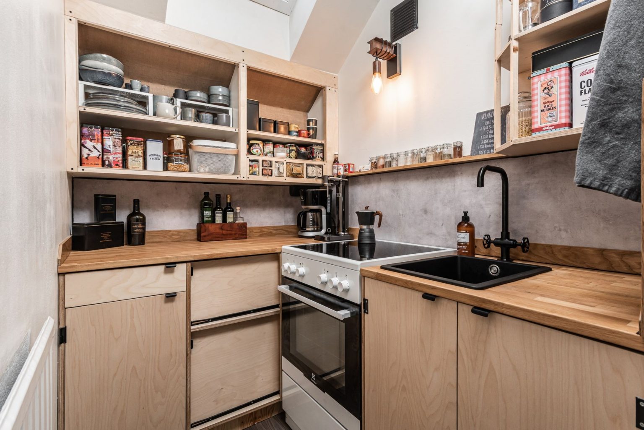
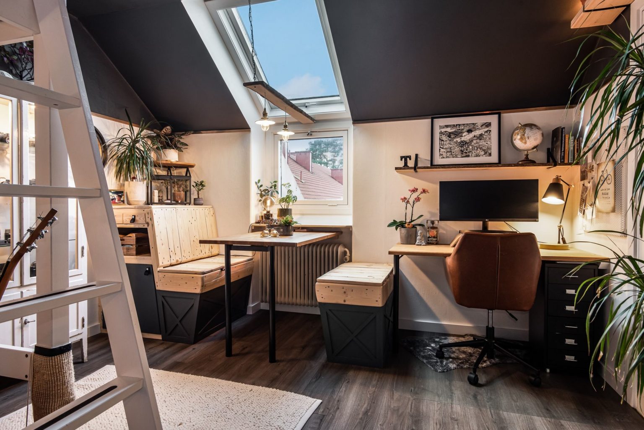
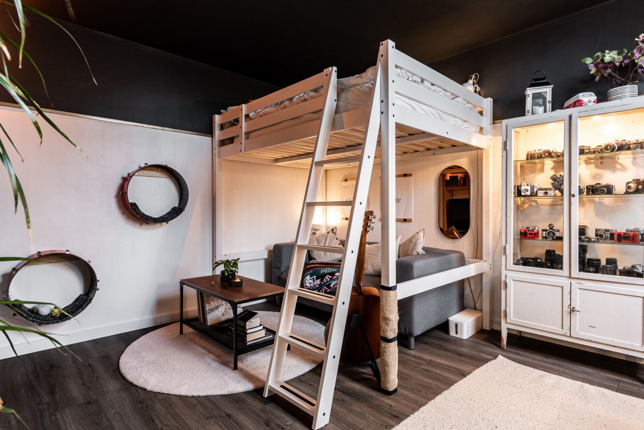
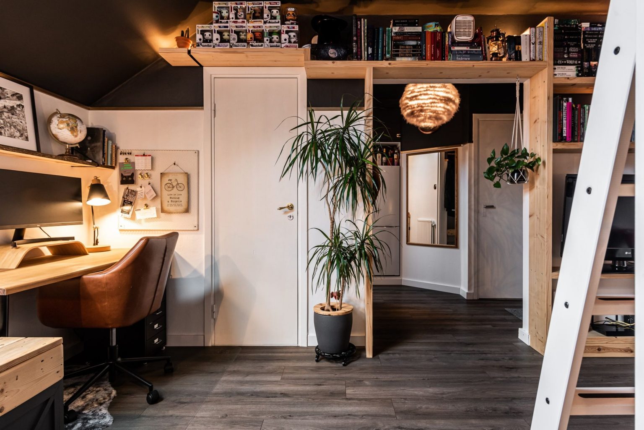
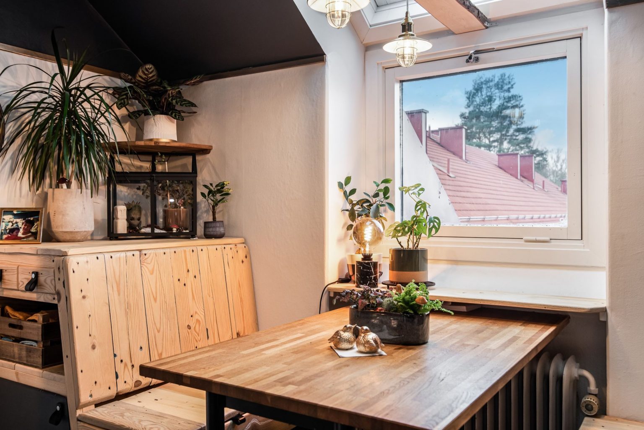
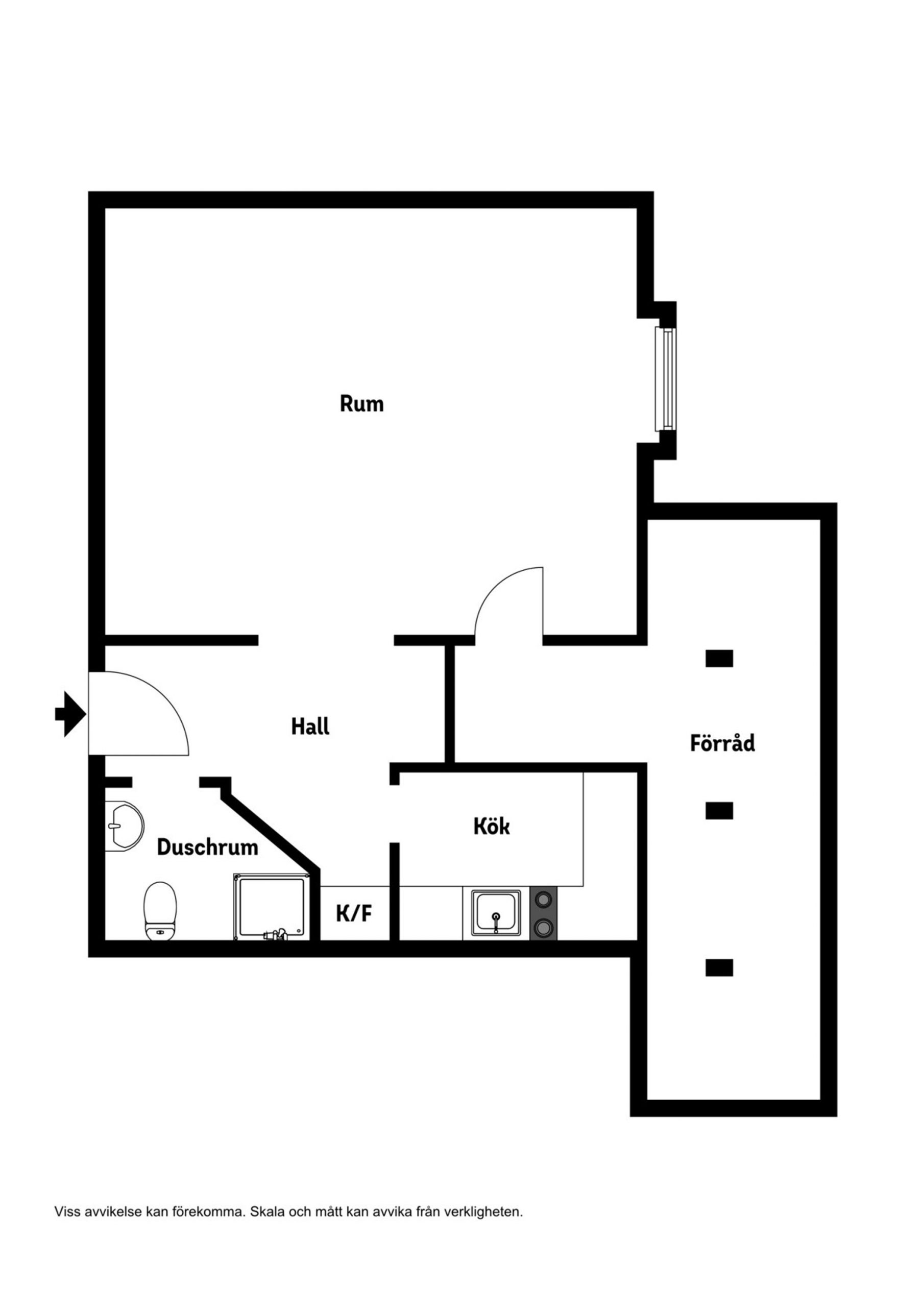



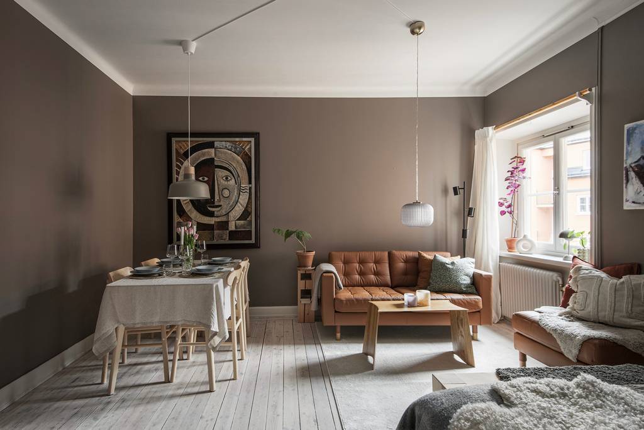
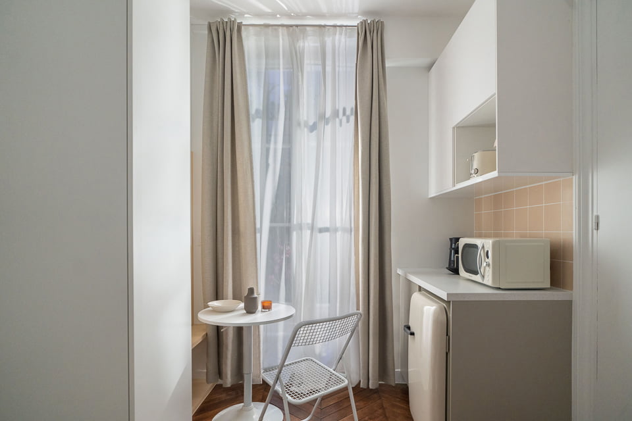
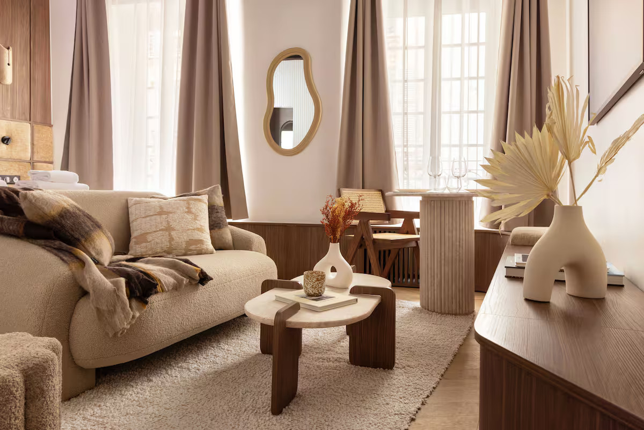
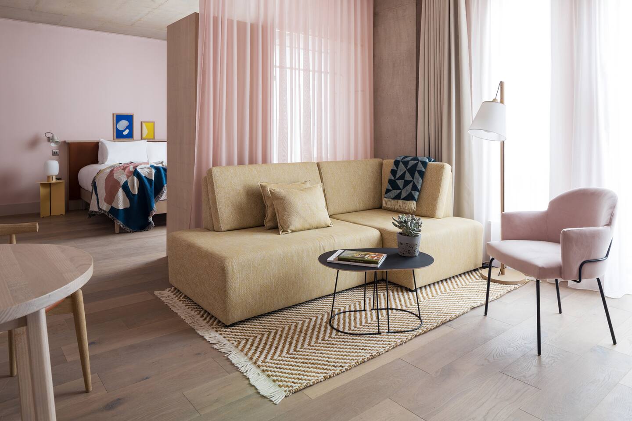
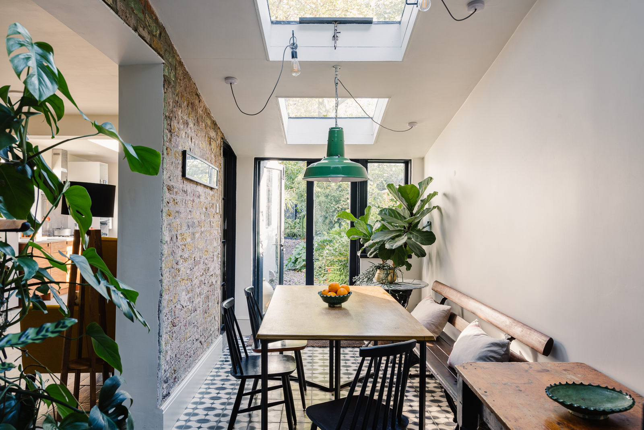
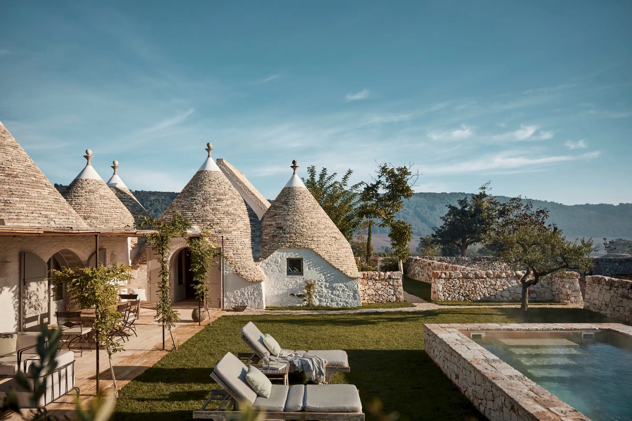
Commentaires