Une mini maison bois de 44m2 avec un plan inversé (avec plan)
C'est parce qu'elle est construite sur un terrain en pente, que cette mini maison en bois de 44m2 possède un plan inversé. La cuisine et la salle à manger son en haut, au niveau de l'entrée positionnée sur l'arrière, et le salon et la chambre principale derrière la verrière, sont en bas, pour un accès plus facile à la terrasse, ainsi qu'une vue plus ouverte sur le paysage. C'est en Suède, une fois encore que nous découvrons ce projet de mini maison en bois de 44m2 (et on se demande ce que l'on attend en France pour faire la même chose...)
A 20 minutes en voiture de Stockholm, c'est un bel exemple de ce que les Suédois réalisent en matière d'habitat individuel de petite surface, design et réussi, avec un plan optimisé. La décoration est simple, mais élégante, et si cette maison n'est pour l'instant qu'un projet vendu avec son terrain aux alentours de 280.000 €, elle a suffisamment de succès auprès des acheteurs locaux, pour devenir bientôt une réalité. Si vous êtes tentés par ce type de petite maison, il est plus facile de l'installer comme ADU (maison secondaire construite sur le terrain d'une maison principale) en France, et cette projection vous permettra sans doute de vous inspirer pour demander un devis à un constructeur de votre région.
Because it is built on a sloping site, this 44m2 wooden mini house has an inverted floor plan. The kitchen and dining room are upstairs, at the level of the entrance positioned on the back, and the living room and the bedroom behind the glass partition are downstairs, for an easier access to the terrace, as well as a more open view on the landscape. It is in Sweden, once again, that we discover this 44m2 mini house project (and we wonder what we are waiting for in France to do the same thing...)
20 minutes by car from Stockholm, it is a good example of what the Swedes are doing in terms of small individual housing, design and success, with an optimized plan. The decor is simple, but elegant, and if this house is only a project sold with its land for around €280,000, it has enough success with local buyers to become a reality soon. If you are tempted by this type of small house, it is easier to install it as an ADU (secondary house built on the land of a main house) in France, and this projection will undoubtedly inspire you to ask for a quote from a builder in your region.
44m2 + 4m2
Source : Hemnet




A 20 minutes en voiture de Stockholm, c'est un bel exemple de ce que les Suédois réalisent en matière d'habitat individuel de petite surface, design et réussi, avec un plan optimisé. La décoration est simple, mais élégante, et si cette maison n'est pour l'instant qu'un projet vendu avec son terrain aux alentours de 280.000 €, elle a suffisamment de succès auprès des acheteurs locaux, pour devenir bientôt une réalité. Si vous êtes tentés par ce type de petite maison, il est plus facile de l'installer comme ADU (maison secondaire construite sur le terrain d'une maison principale) en France, et cette projection vous permettra sans doute de vous inspirer pour demander un devis à un constructeur de votre région.
44m2 wooden mini house with an inverted plan (with plan)
Because it is built on a sloping site, this 44m2 wooden mini house has an inverted floor plan. The kitchen and dining room are upstairs, at the level of the entrance positioned on the back, and the living room and the bedroom behind the glass partition are downstairs, for an easier access to the terrace, as well as a more open view on the landscape. It is in Sweden, once again, that we discover this 44m2 mini house project (and we wonder what we are waiting for in France to do the same thing...)
20 minutes by car from Stockholm, it is a good example of what the Swedes are doing in terms of small individual housing, design and success, with an optimized plan. The decor is simple, but elegant, and if this house is only a project sold with its land for around €280,000, it has enough success with local buyers to become a reality soon. If you are tempted by this type of small house, it is easier to install it as an ADU (secondary house built on the land of a main house) in France, and this projection will undoubtedly inspire you to ask for a quote from a builder in your region.
44m2 + 4m2
Source : Hemnet
Livres




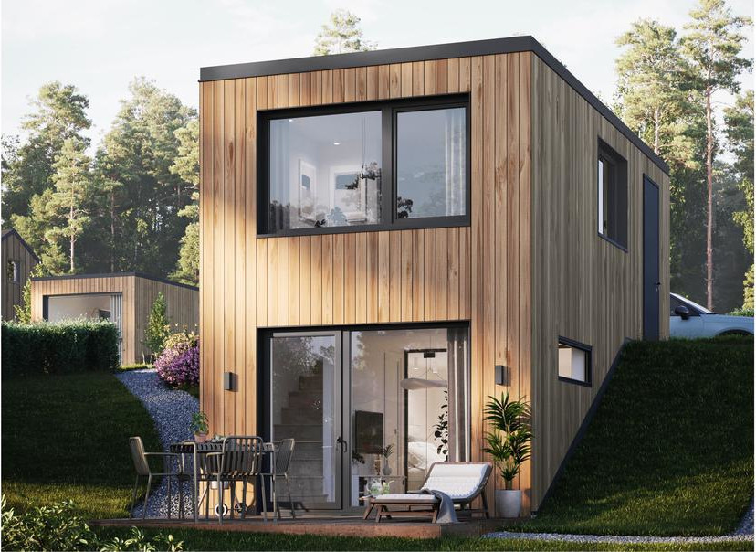

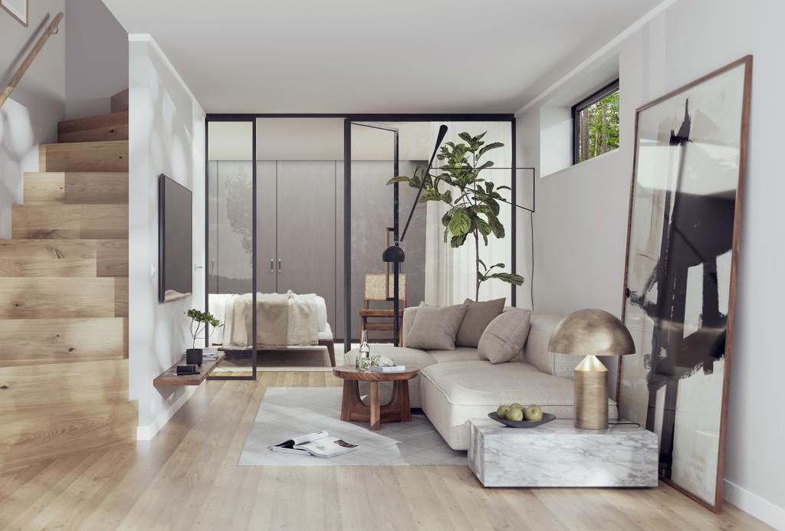
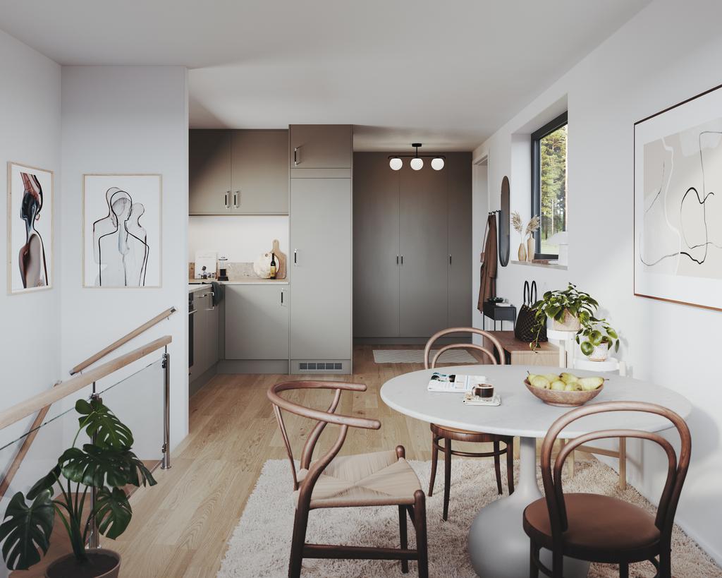
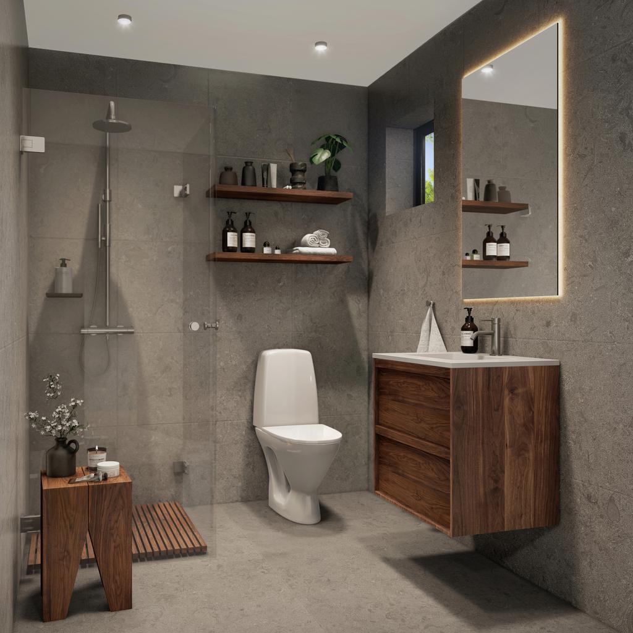
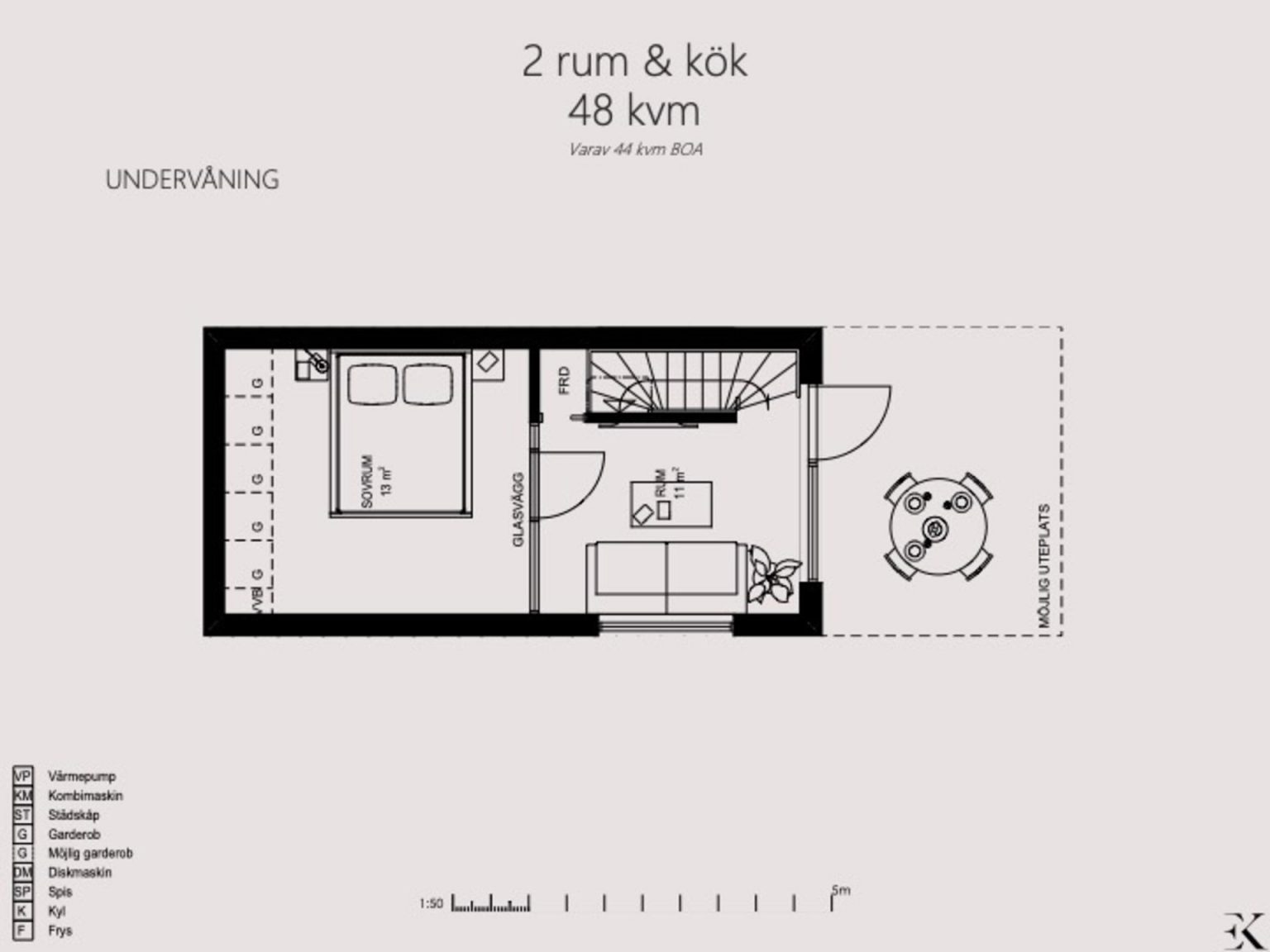
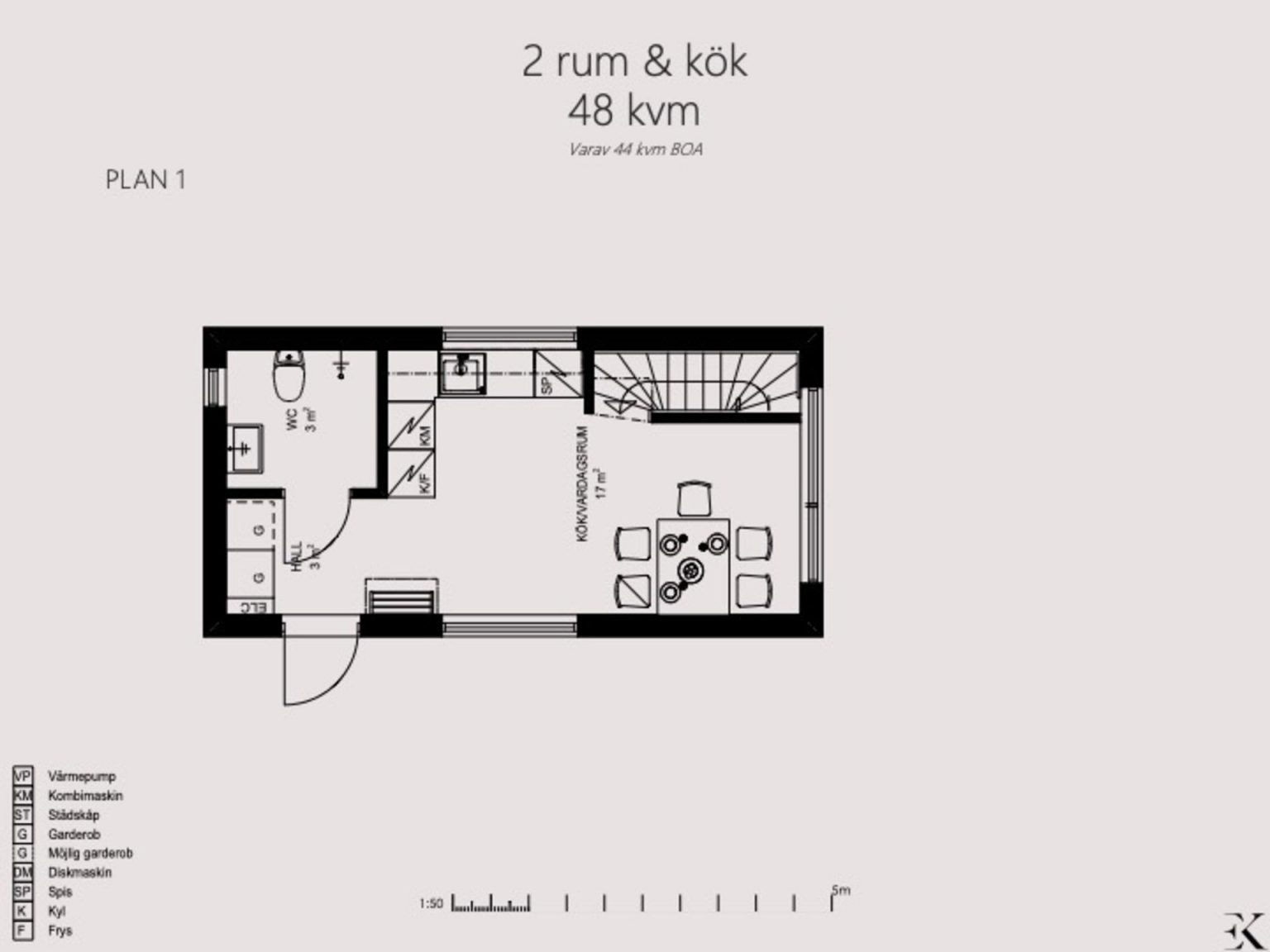



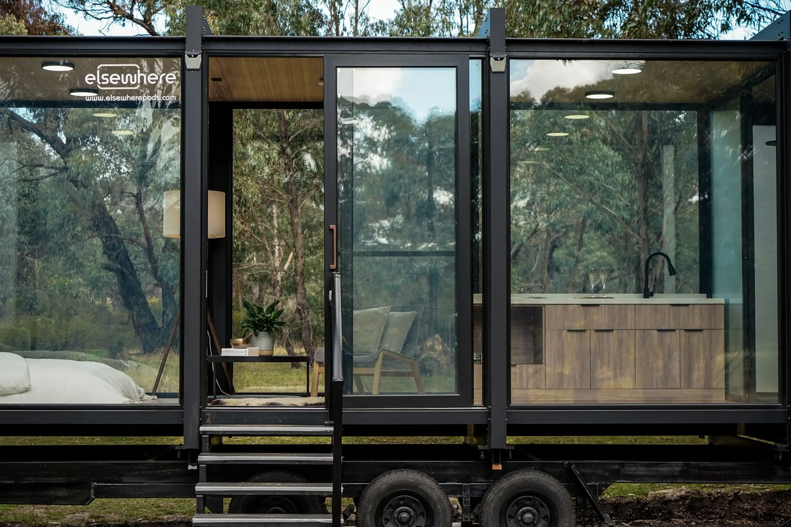
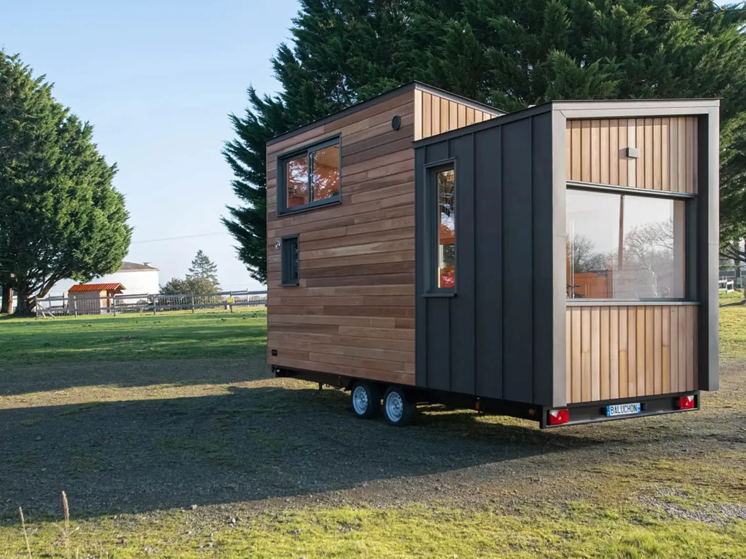
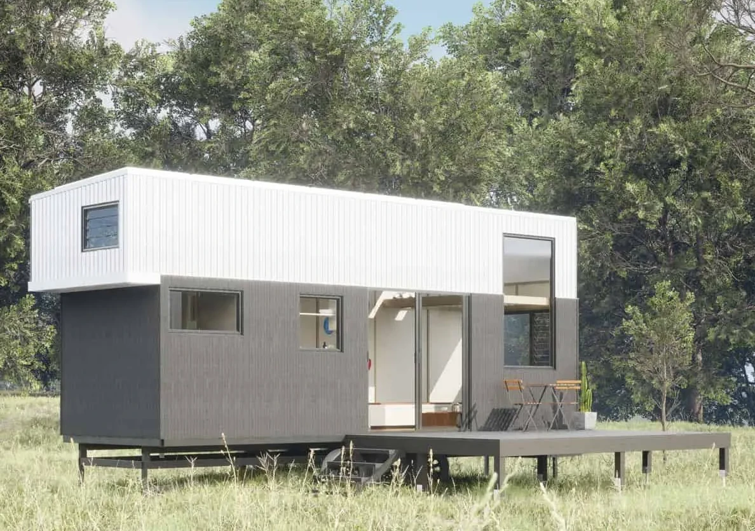

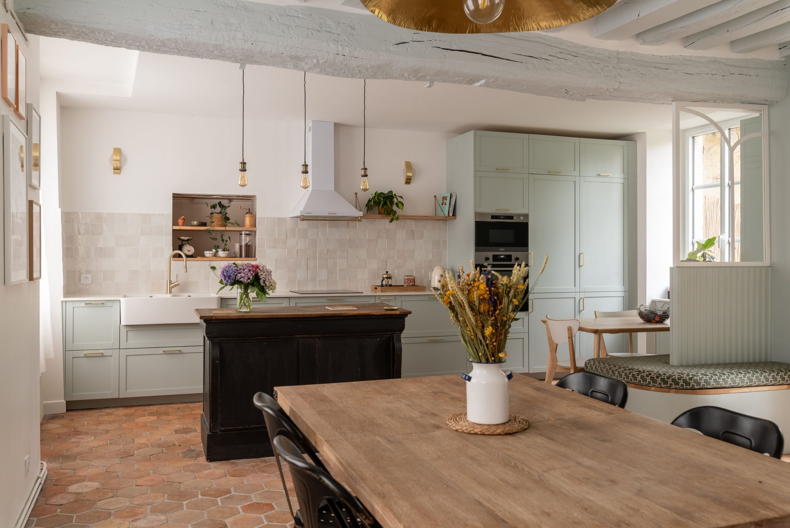
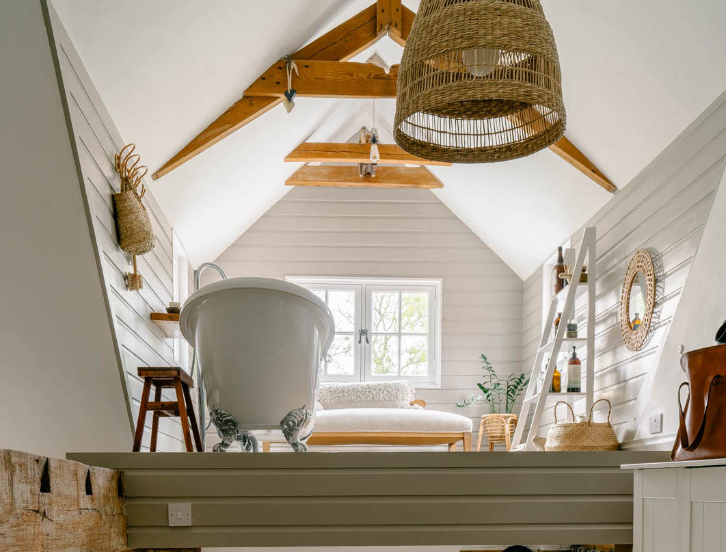
Commentaires