Une maison perchée sur une colline rocheuse inspirée des granges
La façade contemporaine en acier corten de cette maison perchée sur une colline rocheuse des Berkshires en Nouvelle Angleterre, surplombe une petite ferme. C'est le cabinet d'architecture Kinneymorrow de Michael Morrow qui a été chargé de la concevoir. Ses propriétaire voulait une maison simple, près de la ferme où ils logent avec leur famille et leurs animaux. L'orientation de la maison a été soigneusement étudiée, avec des chambres orientées à l'est pour profiter du soleil du matin.
La façade en acier est percée d'ouvertures qui offrent des vues sur le paysage depuis le salon, la cuisine et la salle à manger. On trouve également deux porches à chaque extrémité. Les finitions intérieures sont faites de bois récupéré localement par le propriétaire Jeremy. La décoration intérieure est simple et confortable, en accord avec l'architecture de la maison. L'emplacement de cette maison perchée sur une colline lui permet de profiter d'une vue changeante tout au long des saisons. Photo : Luis Ayala
The contemporary corten steel facade of a house perched on a rocky hillside in the Berkshires in New England overlooks a small farm. Michael Morrow's Kinneymorrow architectural firm was commissioned to design it. The owners wanted a simple house, close to the farm where they live with their family and animals. The orientation of the house was carefully considered, with bedrooms facing east to take advantage of the morning sun.
The steel facade is pierced with openings that offer views of the landscape from the living room, kitchen and dining room. There are also two porches at each end. The interior finishes are made from wood reclaimed locally by owner Jeremy. The interior decor is simple and comfortable, in keeping with the architecture of the house. The location of this hilltop home allows it to enjoy changing views throughout the seasons. Photo: Luis Ayala
Source : Dwell




La façade en acier est percée d'ouvertures qui offrent des vues sur le paysage depuis le salon, la cuisine et la salle à manger. On trouve également deux porches à chaque extrémité. Les finitions intérieures sont faites de bois récupéré localement par le propriétaire Jeremy. La décoration intérieure est simple et confortable, en accord avec l'architecture de la maison. L'emplacement de cette maison perchée sur une colline lui permet de profiter d'une vue changeante tout au long des saisons. Photo : Luis Ayala
Barn-inspired rock hilltop house
The contemporary corten steel facade of a house perched on a rocky hillside in the Berkshires in New England overlooks a small farm. Michael Morrow's Kinneymorrow architectural firm was commissioned to design it. The owners wanted a simple house, close to the farm where they live with their family and animals. The orientation of the house was carefully considered, with bedrooms facing east to take advantage of the morning sun.
The steel facade is pierced with openings that offer views of the landscape from the living room, kitchen and dining room. There are also two porches at each end. The interior finishes are made from wood reclaimed locally by owner Jeremy. The interior decor is simple and comfortable, in keeping with the architecture of the house. The location of this hilltop home allows it to enjoy changing views throughout the seasons. Photo: Luis Ayala
Source : Dwell
Livres




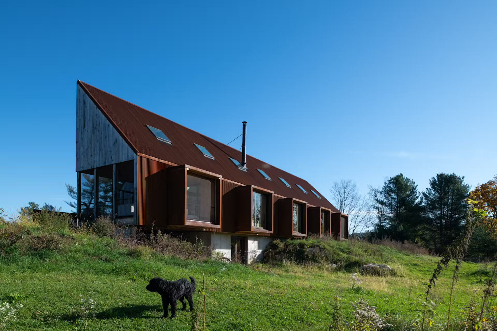

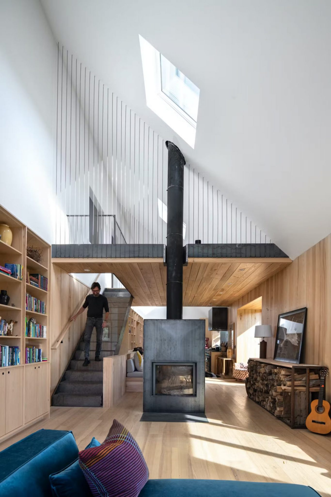
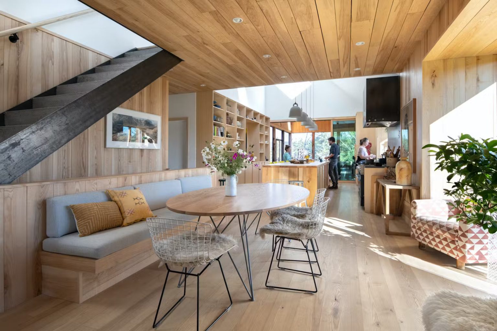
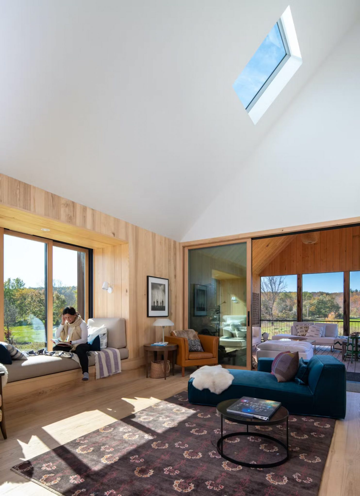
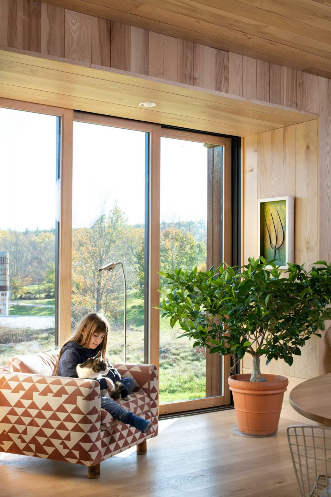
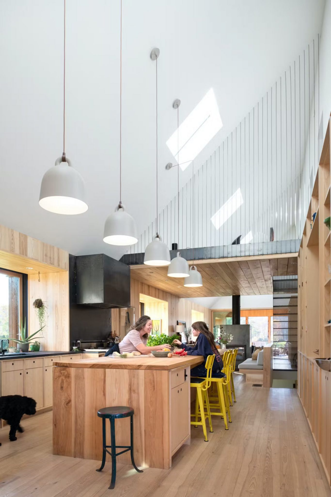
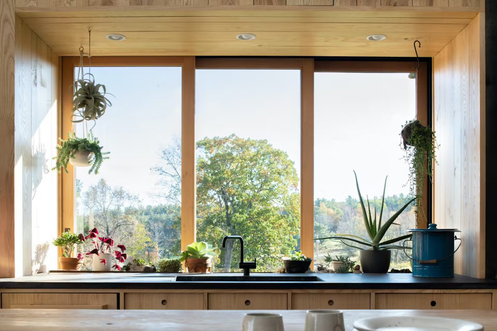
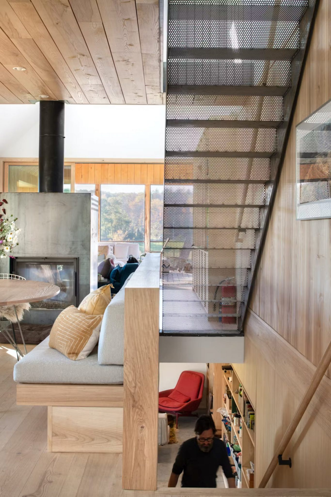
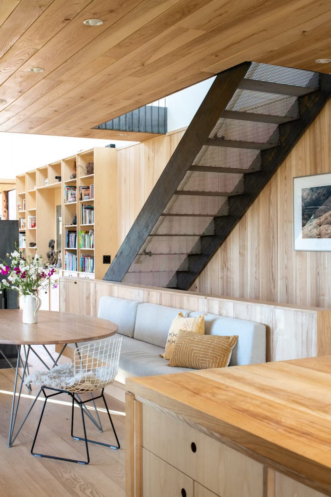
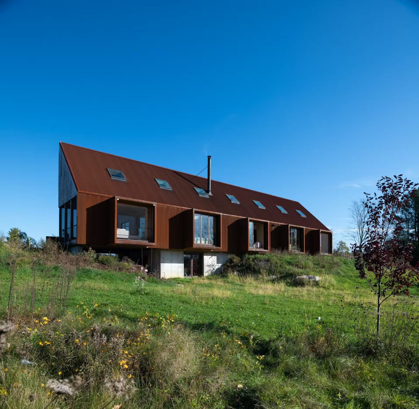
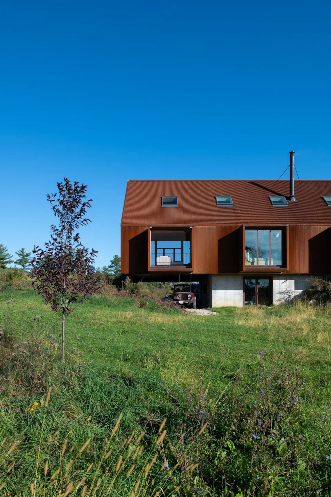
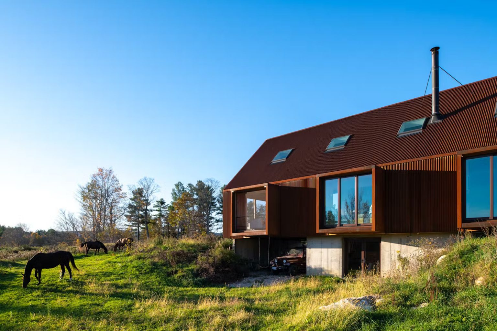
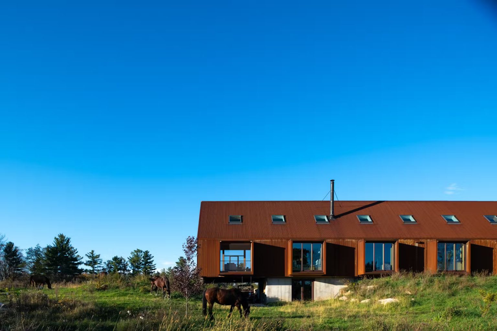
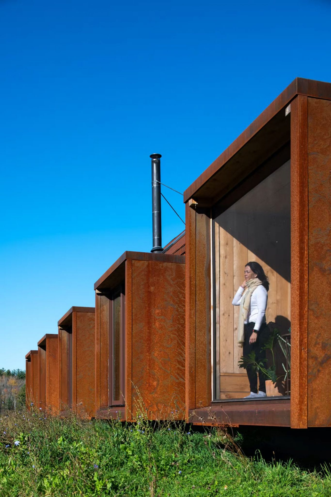
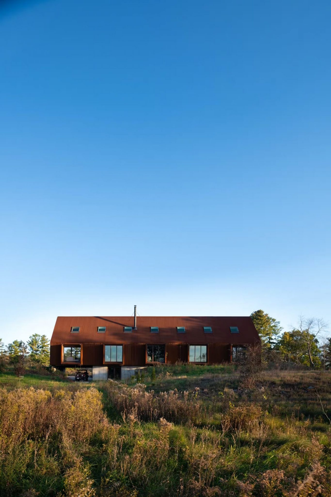
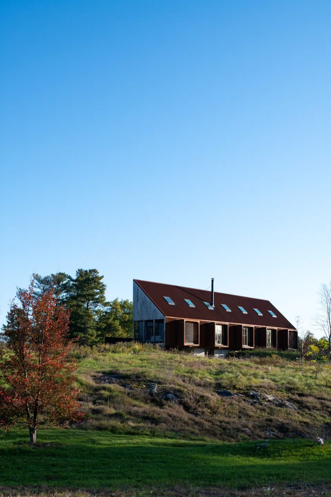




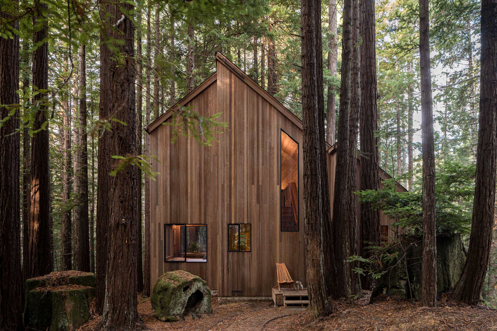
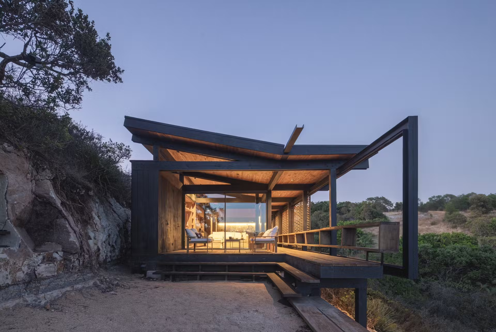
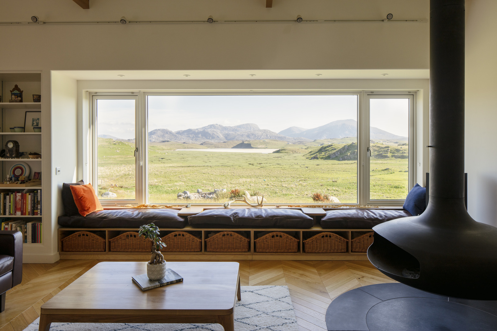
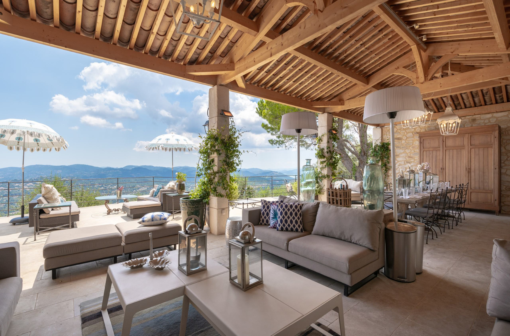
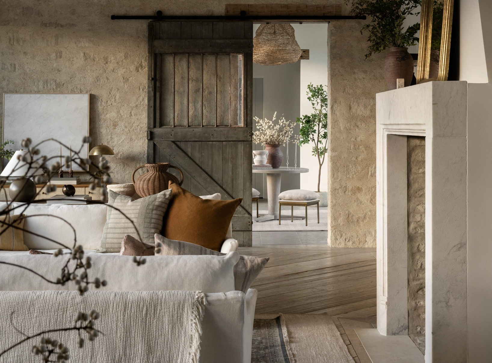
Commentaires