Une petite maison comme une boîte noire dans le jardin
Cette petite maison comme une boîte noire a été conçue par l'architecte Lourdes Yarade Saravia, fondatrice de Lys Arquitectura, dans le jardin de la maison principale de sa propriétaire en Argentine. Catalina Ortiz de Falcao voulait une annexe pratique et confortable pour compléter la zone de la piscine, et installer une véritable salle à manger d'été. Depuis sa construction, elle est devenue l'endroit idéal pour se distraire de toute la famille, et des enfants adolescents.
Cette maison familiale a également été transformée après la construction de cette petite maison comme une boîte noire, car les propriétaires ont été totalement séduits par le système de construction et le résultat. Ils ont donc profité de cette expérience pour ajouter à leur maison principale une salle de bain et un dressing à la chambre d'un des enfants. Le système de construction est particulièrement rapide, et les travaux n'ont pas pris plus de trois mois pour être réalisés, à la grande satisfaction de tous les occupants de la maison. Photo : Daniel Karp
This little black box house was designed by architect Lourdes Yarade Saravia, founder of Lys Arquitectura, in the garden of its owner's main house in Argentina. Catalina Ortiz de Falcao wanted a practical, comfortable annex to complement the pool area and create a real summer dining room. Since it was built, it has become the ideal place to entertain the whole family, including teenage children.
This family home was also transformed after it was built as a black box, because the owners were totally won over by the construction system and the result. They used the experience to add a bathroom and dressing room to one of the children's bedrooms. The construction system is particularly fast, and the work took no more than three months to complete, to the great satisfaction of everyone in the house. Photo: Daniel Karp
Source : La Nacion
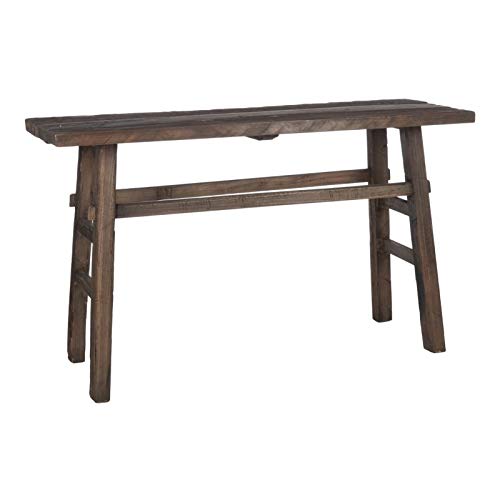







Cette maison familiale a également été transformée après la construction de cette petite maison comme une boîte noire, car les propriétaires ont été totalement séduits par le système de construction et le résultat. Ils ont donc profité de cette expérience pour ajouter à leur maison principale une salle de bain et un dressing à la chambre d'un des enfants. Le système de construction est particulièrement rapide, et les travaux n'ont pas pris plus de trois mois pour être réalisés, à la grande satisfaction de tous les occupants de la maison. Photo : Daniel Karp
Small house like a black box in the garden
This little black box house was designed by architect Lourdes Yarade Saravia, founder of Lys Arquitectura, in the garden of its owner's main house in Argentina. Catalina Ortiz de Falcao wanted a practical, comfortable annex to complement the pool area and create a real summer dining room. Since it was built, it has become the ideal place to entertain the whole family, including teenage children.
This family home was also transformed after it was built as a black box, because the owners were totally won over by the construction system and the result. They used the experience to add a bathroom and dressing room to one of the children's bedrooms. The construction system is particularly fast, and the work took no more than three months to complete, to the great satisfaction of everyone in the house. Photo: Daniel Karp
Source : La Nacion
Shop the look !




Livres




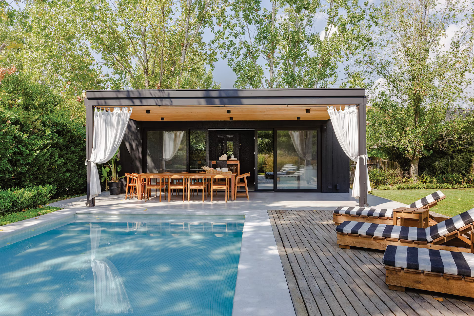

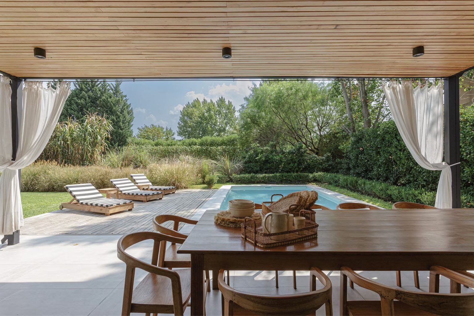
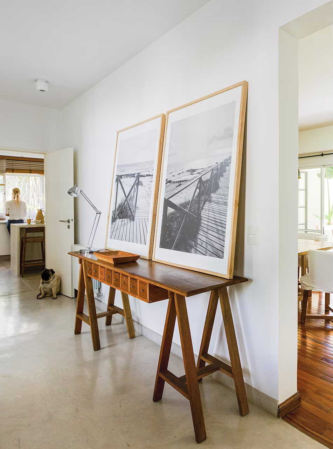
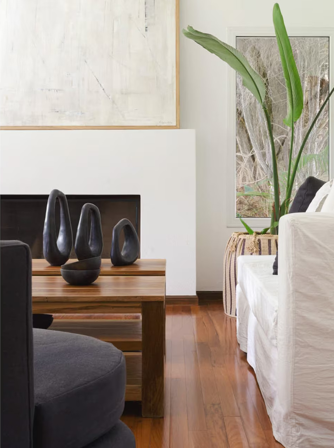
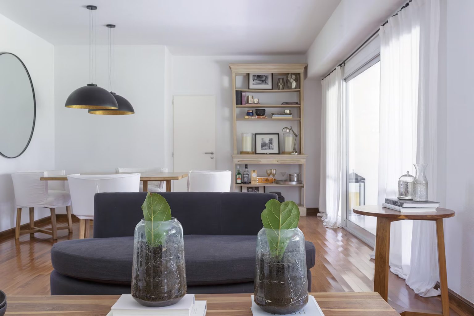
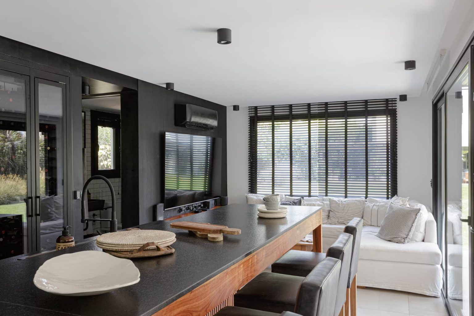
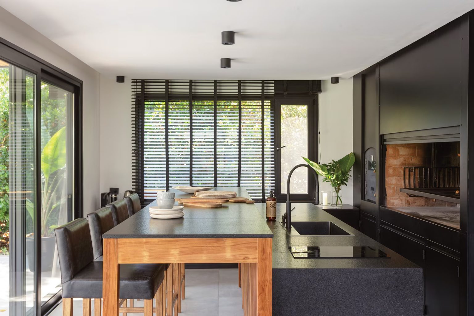
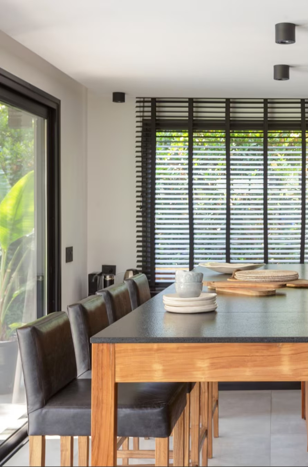
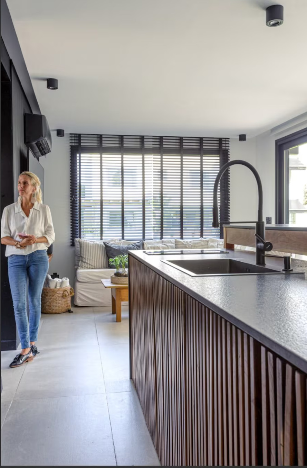
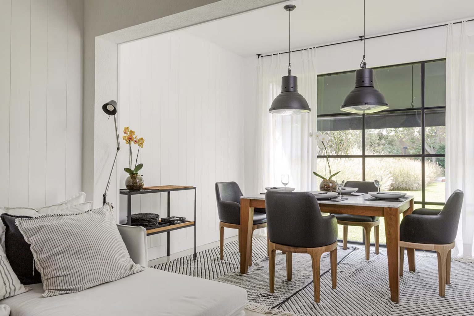
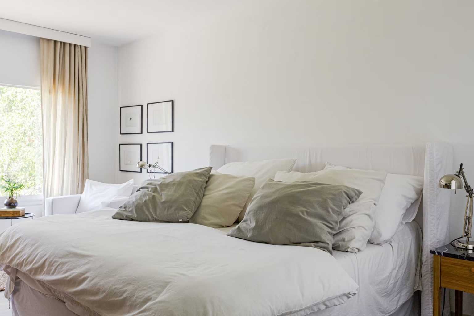
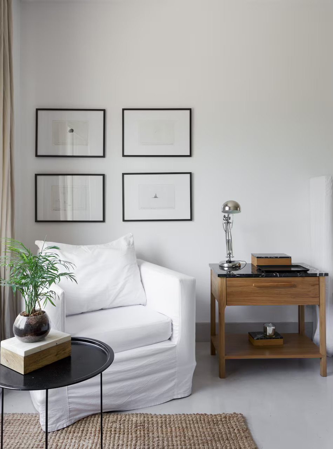
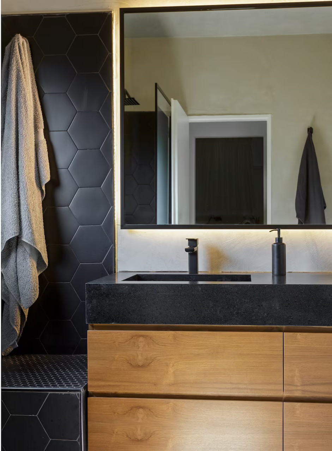
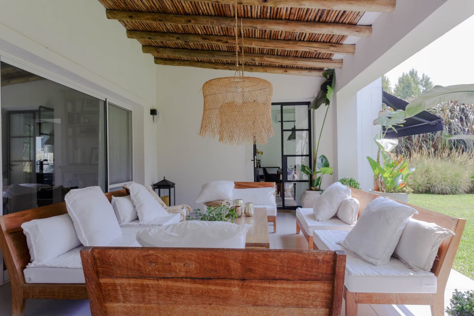
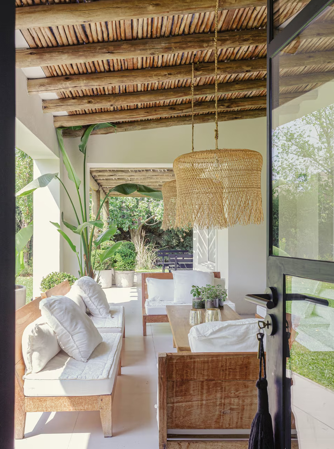
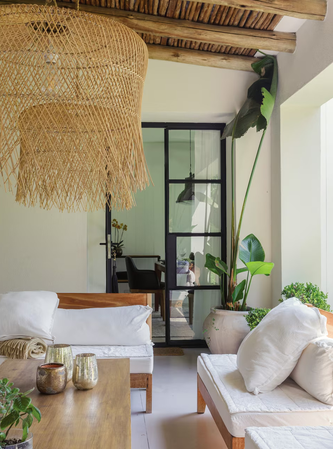
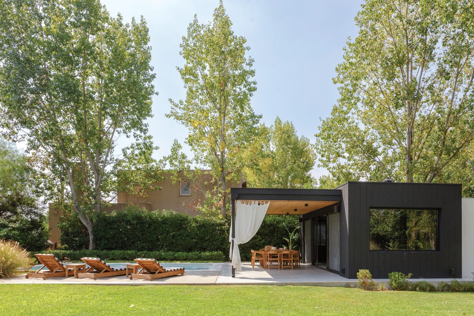
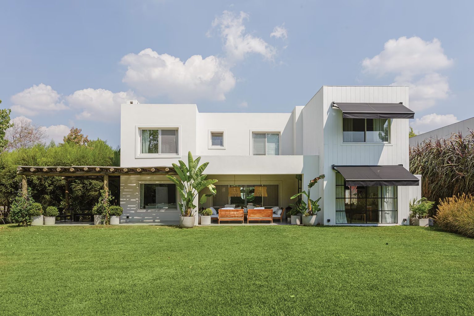



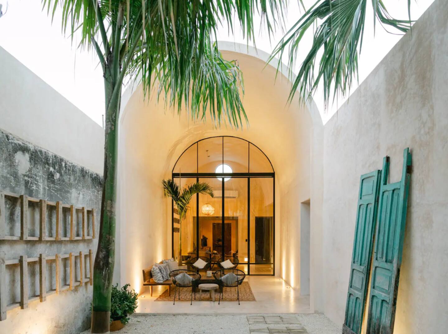
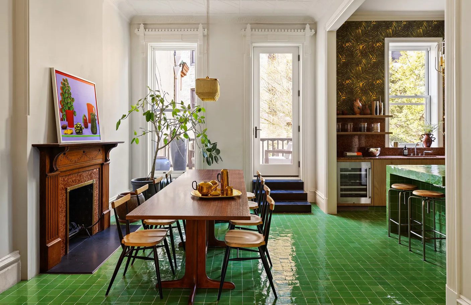
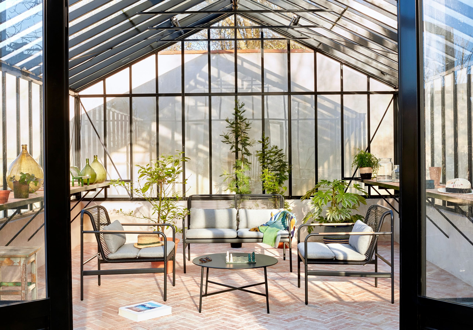
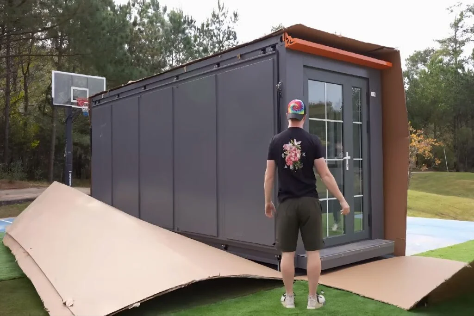
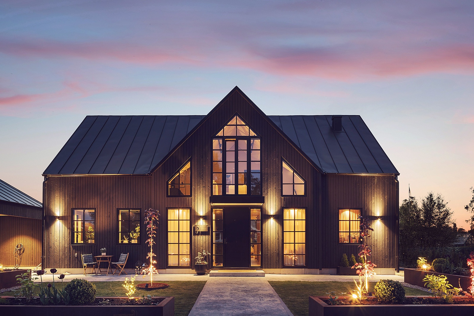
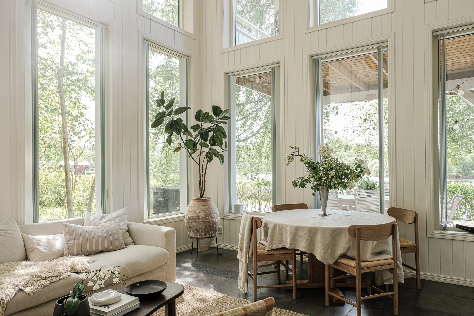
Commentaires