Une maison ancienne de 40m2 transformée en un lieu design
Casa Jimena est une maison ancienne de 40m2 construite à Barcelone en 1929 qui fait partie de l'ensemble des Casas Baratas del Bon Pastor, un lieu destiné à accueillir des milliers de migrants sans ressources à l'époque. Elle a été totalement transformée par les architectes du studio d'architecture catalan The Hall Studio qui en ont fait un endroit à l'architecture efficace et simple, et très design, tout en restant chaleureuse grâce à l'utilisation du bois.
Le plan de cette maison ancienne de 40m2 est rectangulaire et elle possède un patio. L'une des priorités du studio a été d'améliorer son isolation thermique, et de couler une nouvelle chape pour la prémunir de toute humidité. Les matériaux utilisés pour la rénovation sont économiques tout en restant esthétiques. L'espace de vie autrefois petit a été agrandi, et ouvert, au détriment de la chambre qui est désormais plus petite en surface. Avec cette rénovation, les architectes ont réussi à améliorer et à moderniser cette maison petite mais agréable à vivre. Photo : José Hevia
Casa Jimena is a 40m2 old house built in Barcelona in 1929 as part of the Casas Baratas del Bon Pastor complex, a home for thousands of destitute migrants at the time. It has been completely transformed by the architects of the Catalan architecture studio The Hall Studio, who have turned it into a place with efficient, simple architecture and great design, while remaining warm thanks to the use of wood.
The 40m2 old house has a rectangular floor plan and a patio. One of the studio's priorities was to improve its thermal insulation, and to lay a new screed to protect it from damp. The materials used for the renovation are economical yet aesthetically pleasing. The previously small living space has been enlarged and opened up, to the disadvantage of the bedroom, which is now smaller in area. With this renovation, the architects have succeeded in improving and modernising this small but pleasant house. Photo : José Hevia
Source : Arquitectura Y Diseno
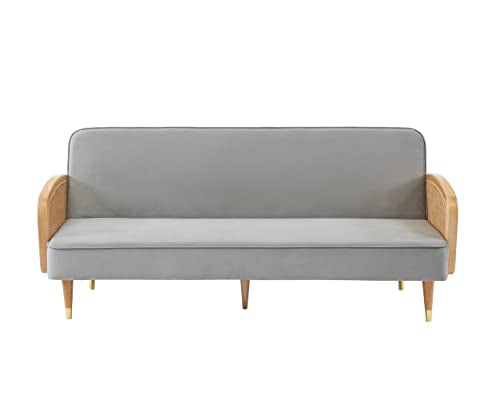



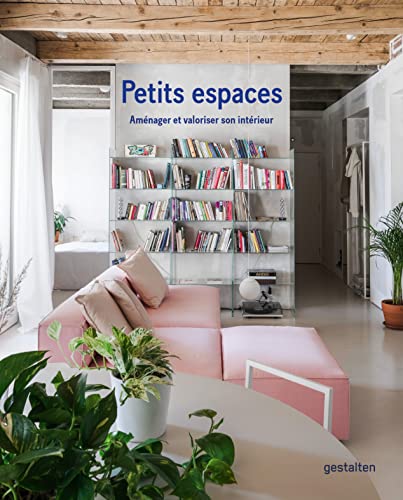
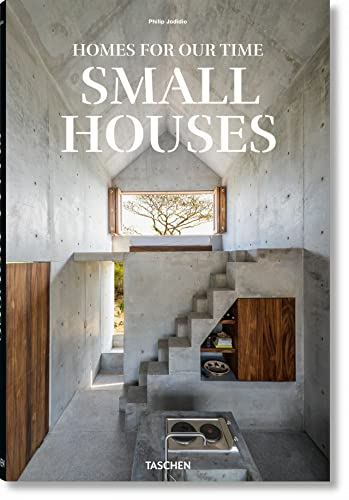


Le plan de cette maison ancienne de 40m2 est rectangulaire et elle possède un patio. L'une des priorités du studio a été d'améliorer son isolation thermique, et de couler une nouvelle chape pour la prémunir de toute humidité. Les matériaux utilisés pour la rénovation sont économiques tout en restant esthétiques. L'espace de vie autrefois petit a été agrandi, et ouvert, au détriment de la chambre qui est désormais plus petite en surface. Avec cette rénovation, les architectes ont réussi à améliorer et à moderniser cette maison petite mais agréable à vivre. Photo : José Hevia
40m2 old house transformed into a design space
Casa Jimena is a 40m2 old house built in Barcelona in 1929 as part of the Casas Baratas del Bon Pastor complex, a home for thousands of destitute migrants at the time. It has been completely transformed by the architects of the Catalan architecture studio The Hall Studio, who have turned it into a place with efficient, simple architecture and great design, while remaining warm thanks to the use of wood.
The 40m2 old house has a rectangular floor plan and a patio. One of the studio's priorities was to improve its thermal insulation, and to lay a new screed to protect it from damp. The materials used for the renovation are economical yet aesthetically pleasing. The previously small living space has been enlarged and opened up, to the disadvantage of the bedroom, which is now smaller in area. With this renovation, the architects have succeeded in improving and modernising this small but pleasant house. Photo : José Hevia
Source : Arquitectura Y Diseno
Shop the look !




Livres




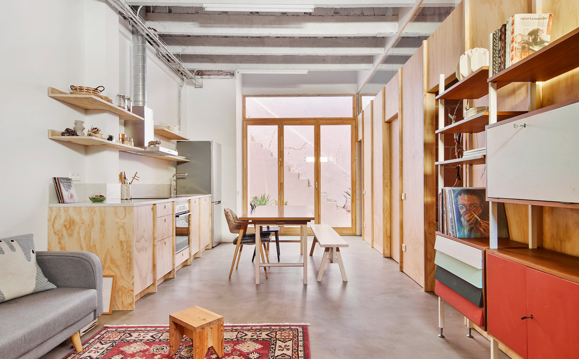

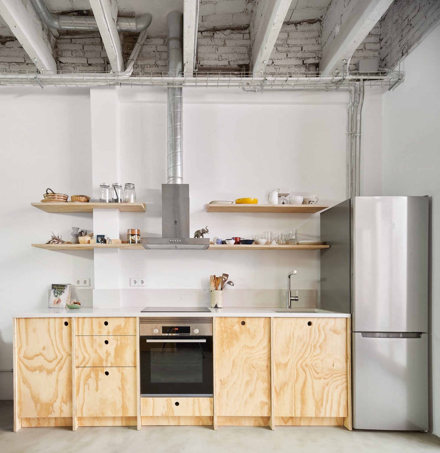
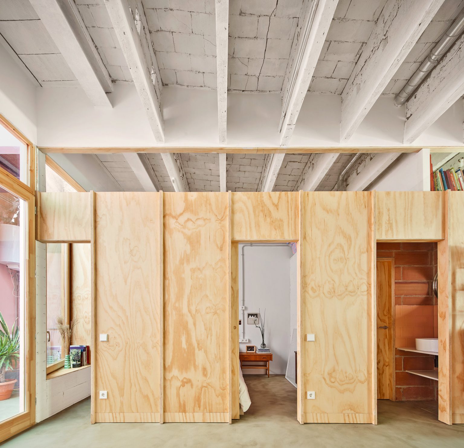
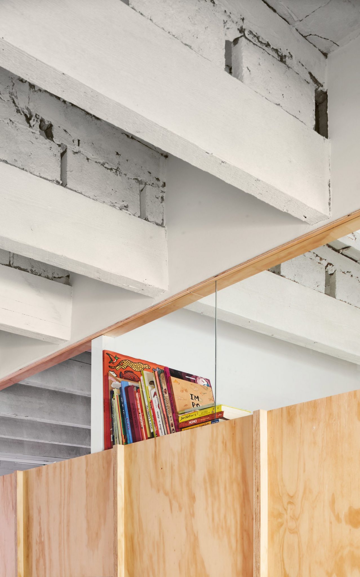
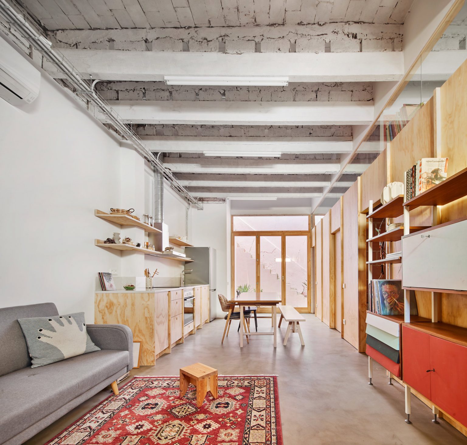
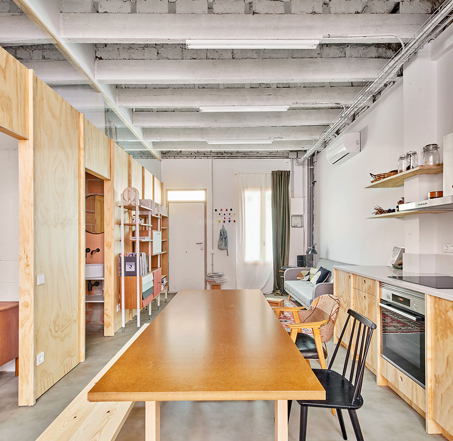
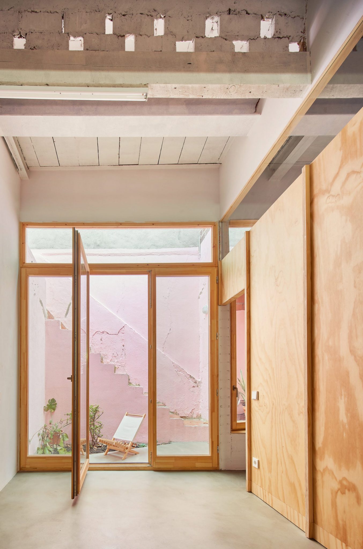
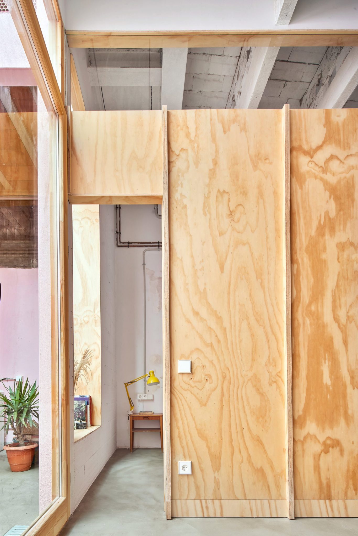
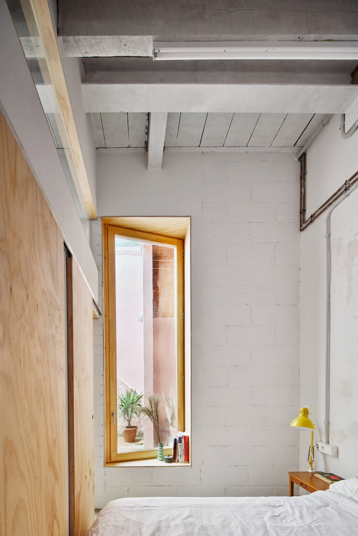
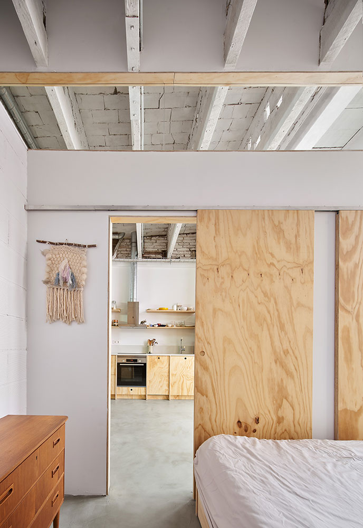
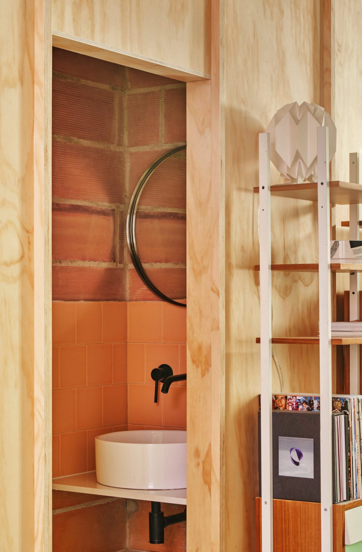
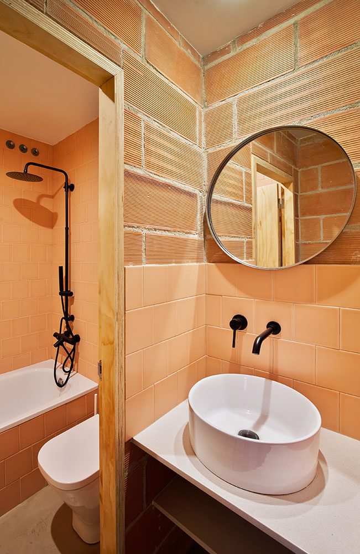



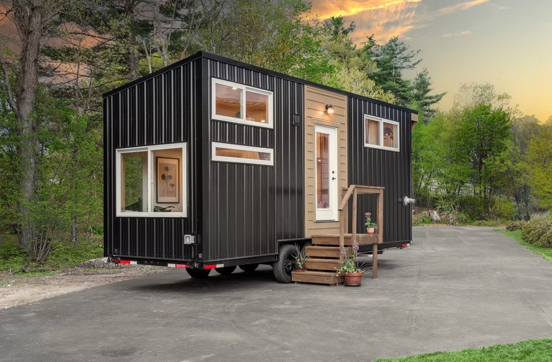
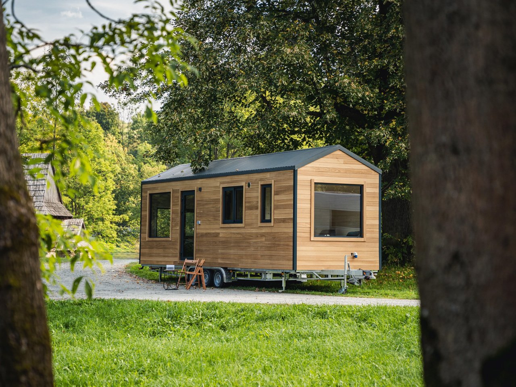
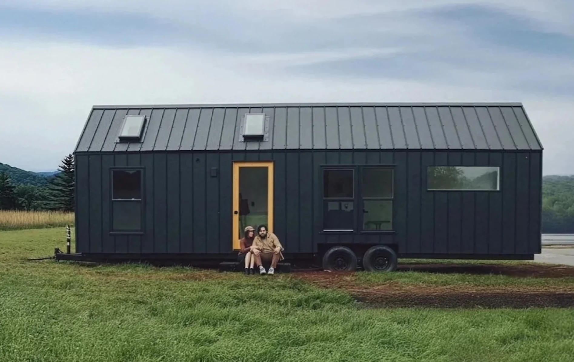
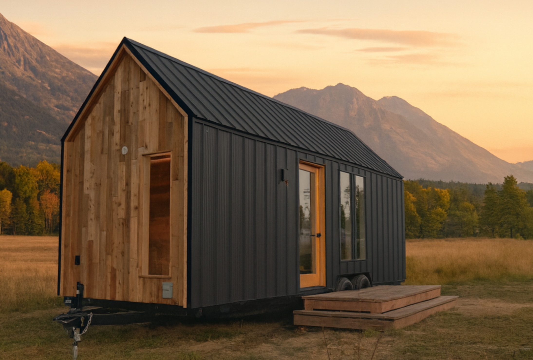
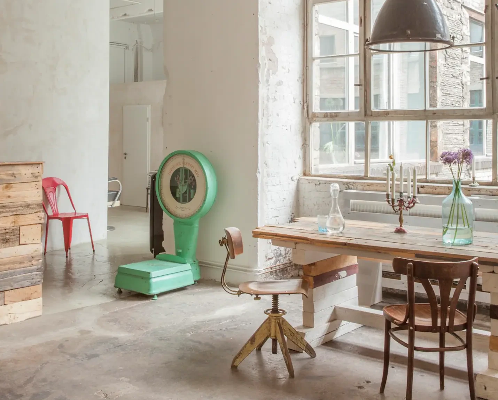
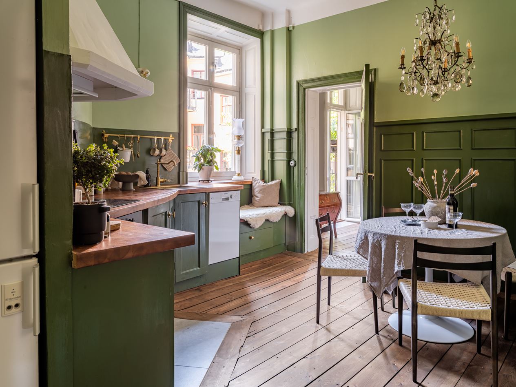
Commentaires