Une petite maison de 40m2 bioclimatique en Argentine
Le plan de cette petite maison de 40m2 bioclimatique en Argentine est simple, en bas un séjour en double hauteur, une cuisine, une salle de bain et en haut une chambre en mezzanine accessible par un escalier. Conçue par l'architecte Ivanna Umansky , créatrice de l'atelier Huella Minima, elle se situe à San Javier-Yacanto, et est construite avec une ossature bois. Elle est également économe en énergie. Le plan est semblable à un mini loft aux espaces ouverts. Dehors, une terrasse en bois et une petite piscine permettent de profiter de la nature environnante.
La « Tiny house Mandala » puisque c'est le nom de cette petite maison de 40m2 bioclimatique, a été conçue en intégrant des critères environnementaux dans divers domaines. Pour sa construction, c'est exclusivement du bois de reboisement qui a été utilisé. Ses fenêtres sont à double vitrage. L' isolation thermique et acoustique a été réalisée avec de la cellulose pulvérisée de 9 cm d'épaisseur sur les murs et le plafond. Son emprise minimale au sol, préserve le terrain où elle se trouve. Elle est implantée dans une clairière en sous-bois pour un accès facile sans avoir à percer la végétation, et est été orientée pour profiter du de l'ensoleillement et de la ventilation transversale.
The layout of this small 40m2 bioclimatic house in Argentina is simple: downstairs, a double-height living room, kitchen and bathroom, and upstairs, a mezzanine bedroom accessible by a staircase. Designed by architect Ivanna Umansky, creator of the Huella Minima studio, it is located in San Javier-Yacanto, and is built using a timber frame. It is also energy-efficient. The layout is similar to a mini loft, with open spaces. Outside, a wooden terrace and a small swimming pool allow you to enjoy the surrounding nature.
The "Tiny house Mandala", as this 40m2 house is called, has been designed to incorporate environmental criteria in a number of areas. All the wood used in its construction comes from reforestation. The windows are double-glazed. Thermal and acoustic insulation is provided by 9 cm thick pulverised cellulose on the walls and ceiling. Its minimal footprint preserves the land on which it stands. It is set in a clearing in the undergrowth, for easy access without having to cut through the vegetation, and is oriented to take advantage of the sunshine and cross-ventilation.
Source : La Nacion
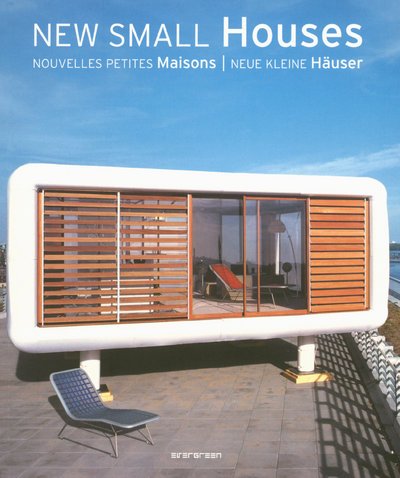
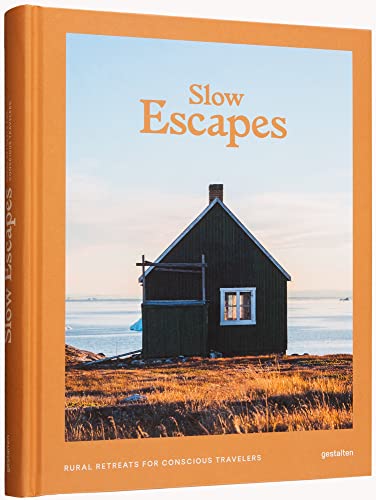
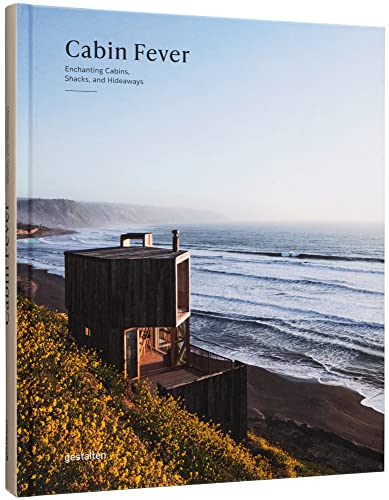
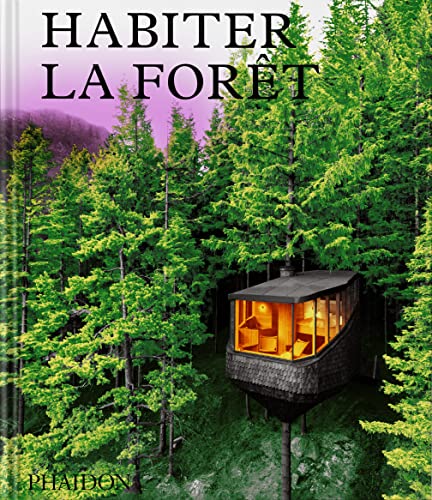
La « Tiny house Mandala » puisque c'est le nom de cette petite maison de 40m2 bioclimatique, a été conçue en intégrant des critères environnementaux dans divers domaines. Pour sa construction, c'est exclusivement du bois de reboisement qui a été utilisé. Ses fenêtres sont à double vitrage. L' isolation thermique et acoustique a été réalisée avec de la cellulose pulvérisée de 9 cm d'épaisseur sur les murs et le plafond. Son emprise minimale au sol, préserve le terrain où elle se trouve. Elle est implantée dans une clairière en sous-bois pour un accès facile sans avoir à percer la végétation, et est été orientée pour profiter du de l'ensoleillement et de la ventilation transversale.
Small bioclimatic 40m2 house in Argentina
The layout of this small 40m2 bioclimatic house in Argentina is simple: downstairs, a double-height living room, kitchen and bathroom, and upstairs, a mezzanine bedroom accessible by a staircase. Designed by architect Ivanna Umansky, creator of the Huella Minima studio, it is located in San Javier-Yacanto, and is built using a timber frame. It is also energy-efficient. The layout is similar to a mini loft, with open spaces. Outside, a wooden terrace and a small swimming pool allow you to enjoy the surrounding nature.
The "Tiny house Mandala", as this 40m2 house is called, has been designed to incorporate environmental criteria in a number of areas. All the wood used in its construction comes from reforestation. The windows are double-glazed. Thermal and acoustic insulation is provided by 9 cm thick pulverised cellulose on the walls and ceiling. Its minimal footprint preserves the land on which it stands. It is set in a clearing in the undergrowth, for easy access without having to cut through the vegetation, and is oriented to take advantage of the sunshine and cross-ventilation.
Source : La Nacion
Livres




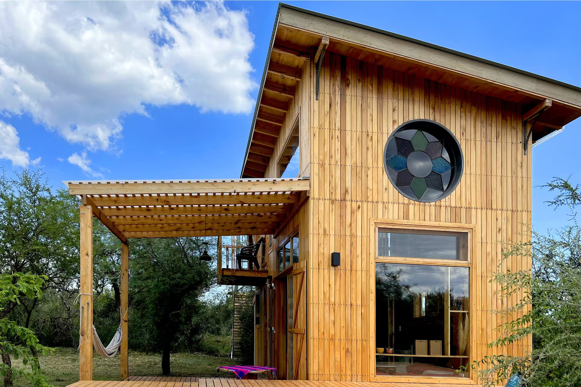

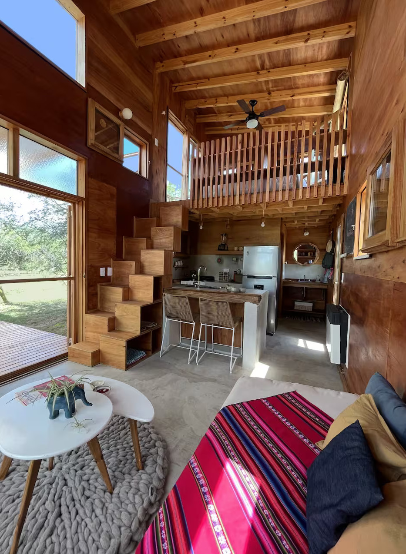
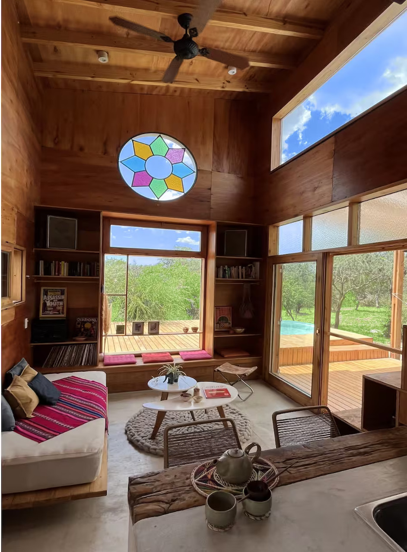
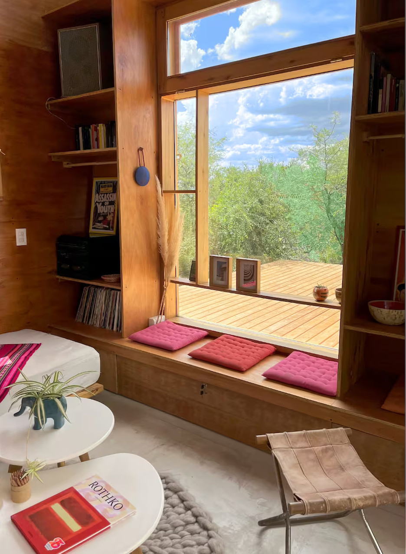
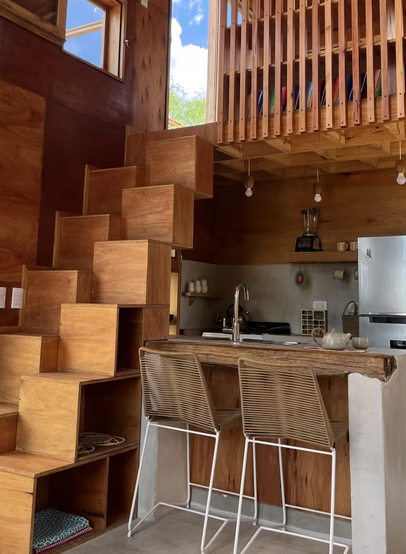
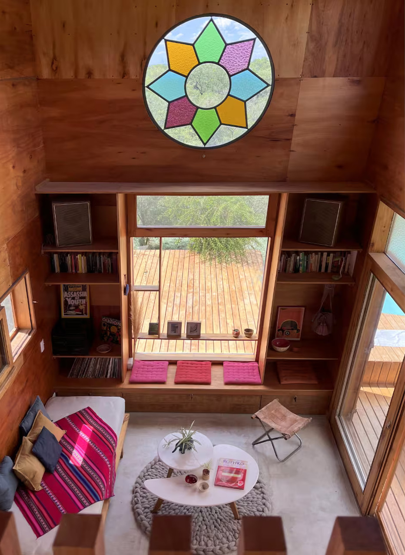
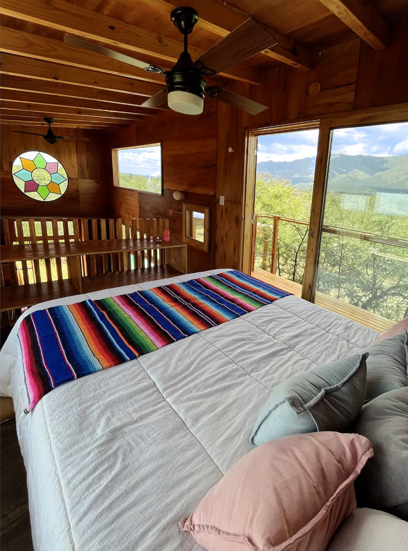
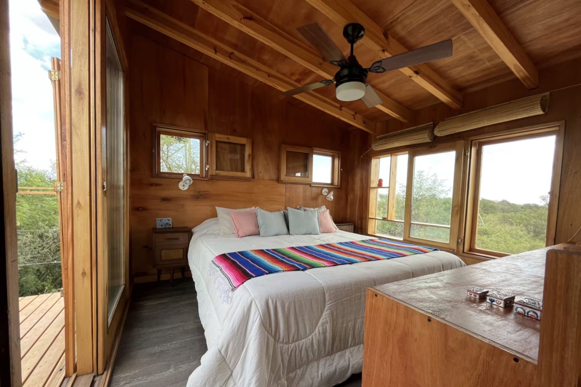
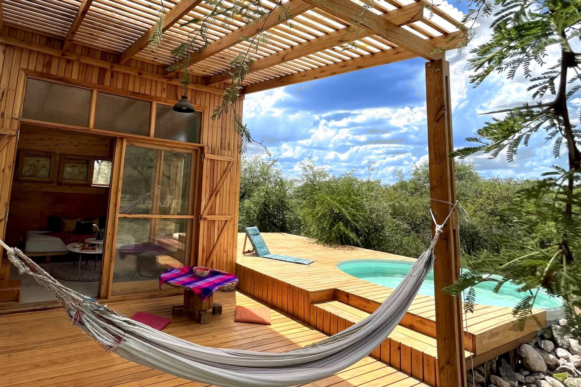
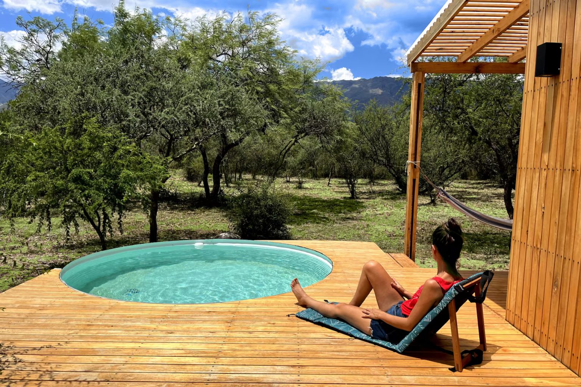
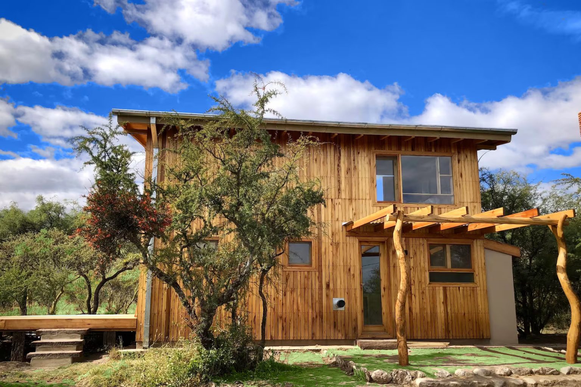



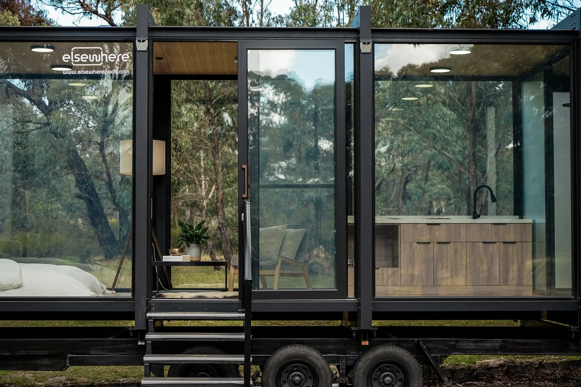
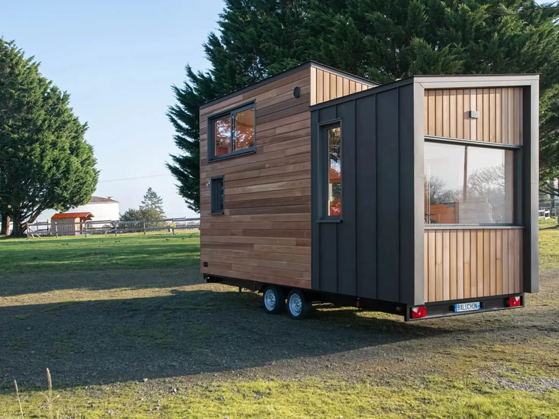
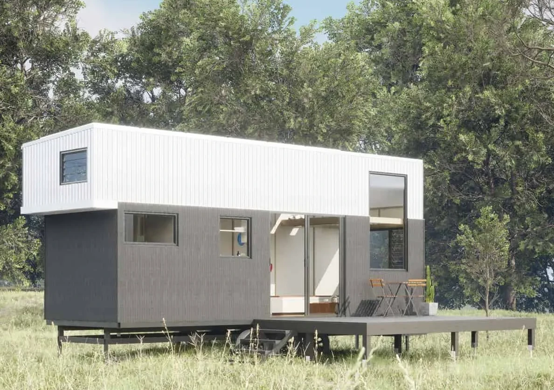

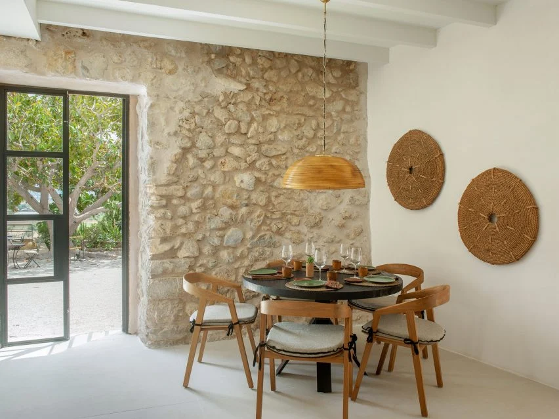
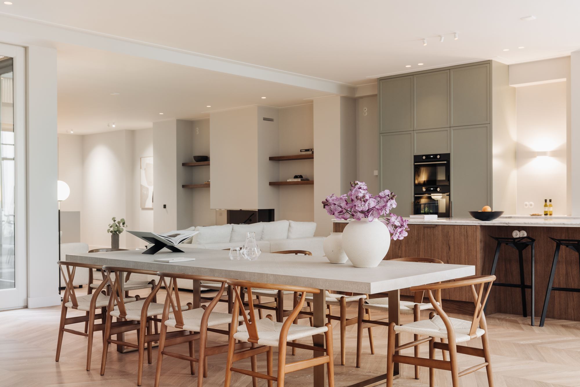
Commentaires