Un avant/après dans un classique appartement haussmannien à Paris
L'architecte d'intérieur Camille Hermand nous surprend une fois de plus, avec cet avant/après dans un classique appartement haussmannien à Paris, un exercice de style parfaitement réussi. D'une surface de 111m2, il avait longtemps été loué, et demandait une rénovation totale, car dans un état assez déplorable. Il était temps de révéler son potentiel, et faire appel à une professionnelle aguerrie pour cela est toujours un choix judicieux.
Les espaces ont été redéfinis, la cuisine a intégré le salon, une pièce supplémentaire qui sert à la fois de bureau et de chambre d'amis, se trouve désormais à côté de celui-ci. En installant de nouvelles cloisons, on a réussi à créer une salle de douche supplémentaire, un aménagement bienvenu dans un appartement avec deux chambres. La décoration contemporaine est classique chic, avec de jolis éléments intemporels comme le fauteuil Togo. Pour découvrir cet avant/après dans un classique appartement haussmannien à Paris, et les autres projets de Camille Hermand Architectures, cliquez sur ce lien ! Photo : Pauline le Goff
Interior designer Camille Hermand surprises us once again with this before-and-after of a classic Haussmann-style flat in Paris, a perfectly successful exercise in style. With a surface area of 111m2, it had been rented out for a long time, and was in need of total renovation, as it was in a rather deplorable state. It was time to reveal its potential, and calling in a seasoned professional to do so is always a wise choice.
The spaces were redefined, the kitchen was integrated into the living room, and an extra room that doubles as an office and guest bedroom was added next door. By installing new partitions, an additional shower room has been created, a welcome addition to a flat with two bedrooms. The contemporary decor is classically chic, with pretty timeless elements like the Togo armchair. To see the before and after photos of a classic Haussmann-style flat in Paris, and other projects by Camille Hermand Architectures, click on this link! Photo: Pauline le Goff
Plan avant/Before plan
Plan après/After plan
Photos avant/ Before photos
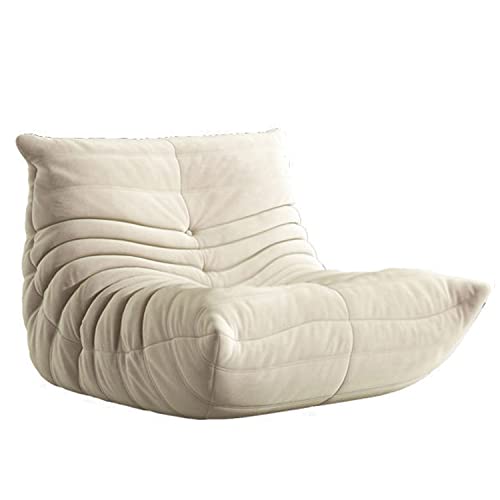

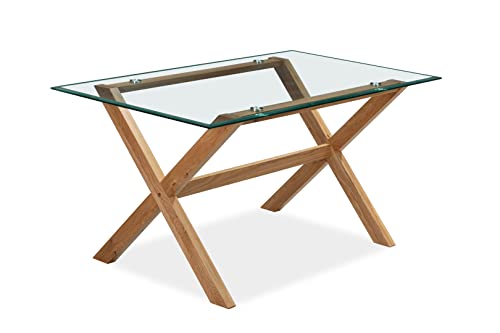
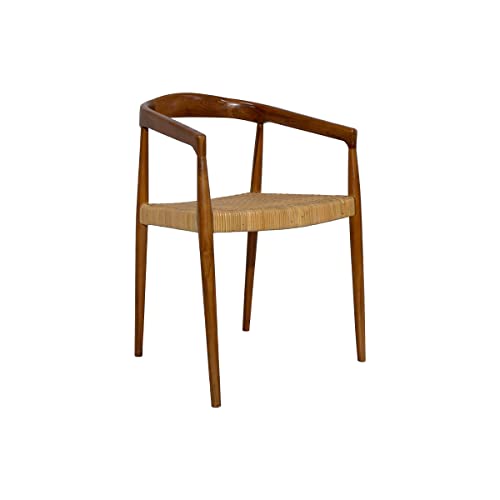
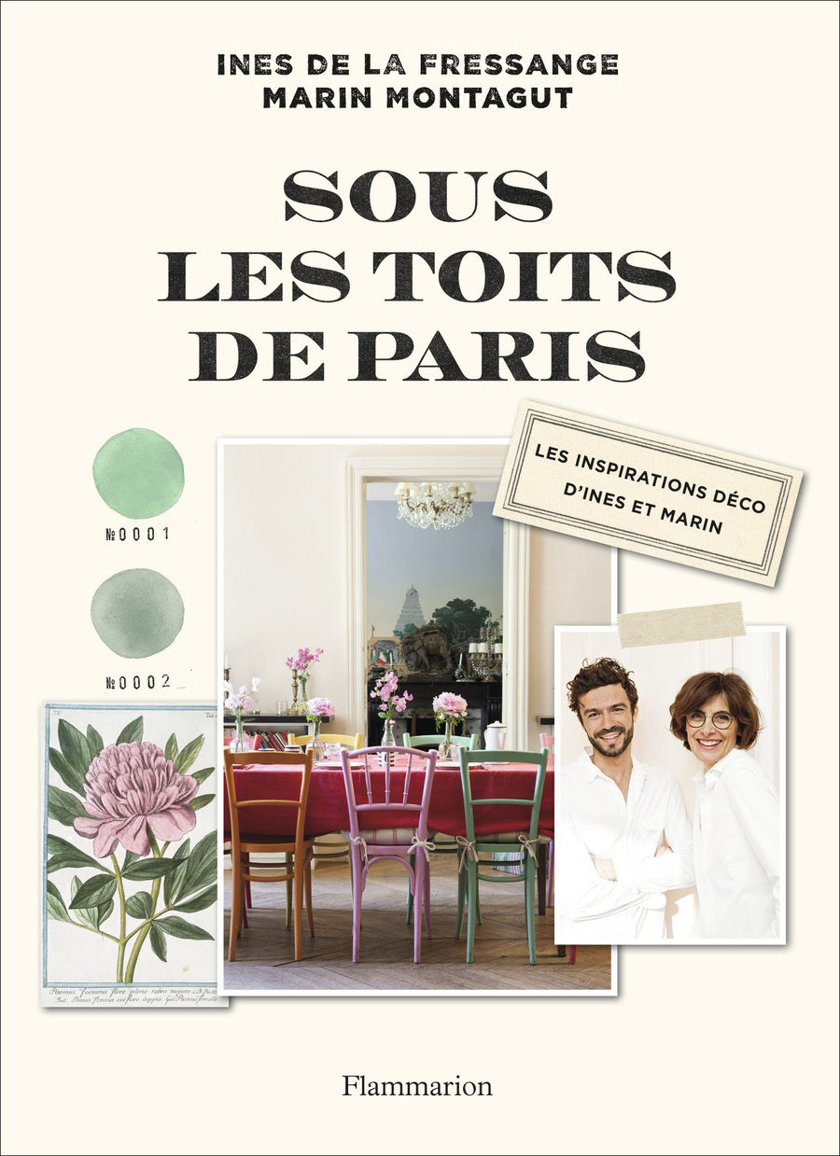
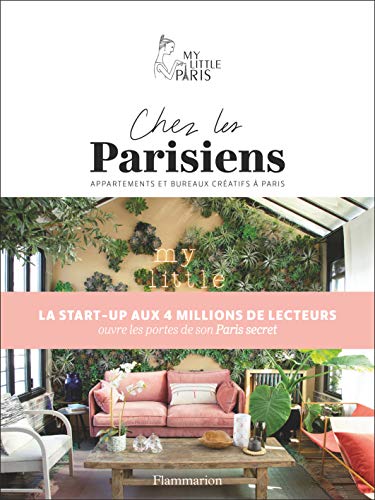
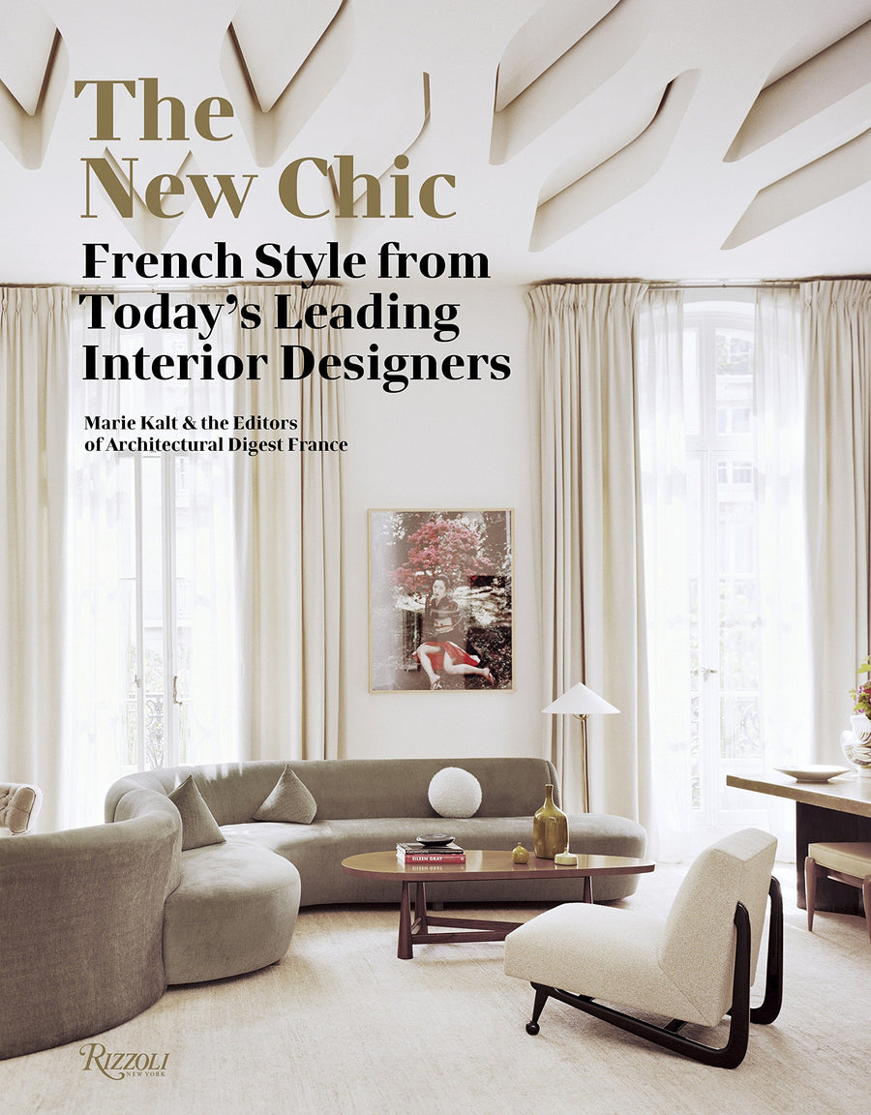
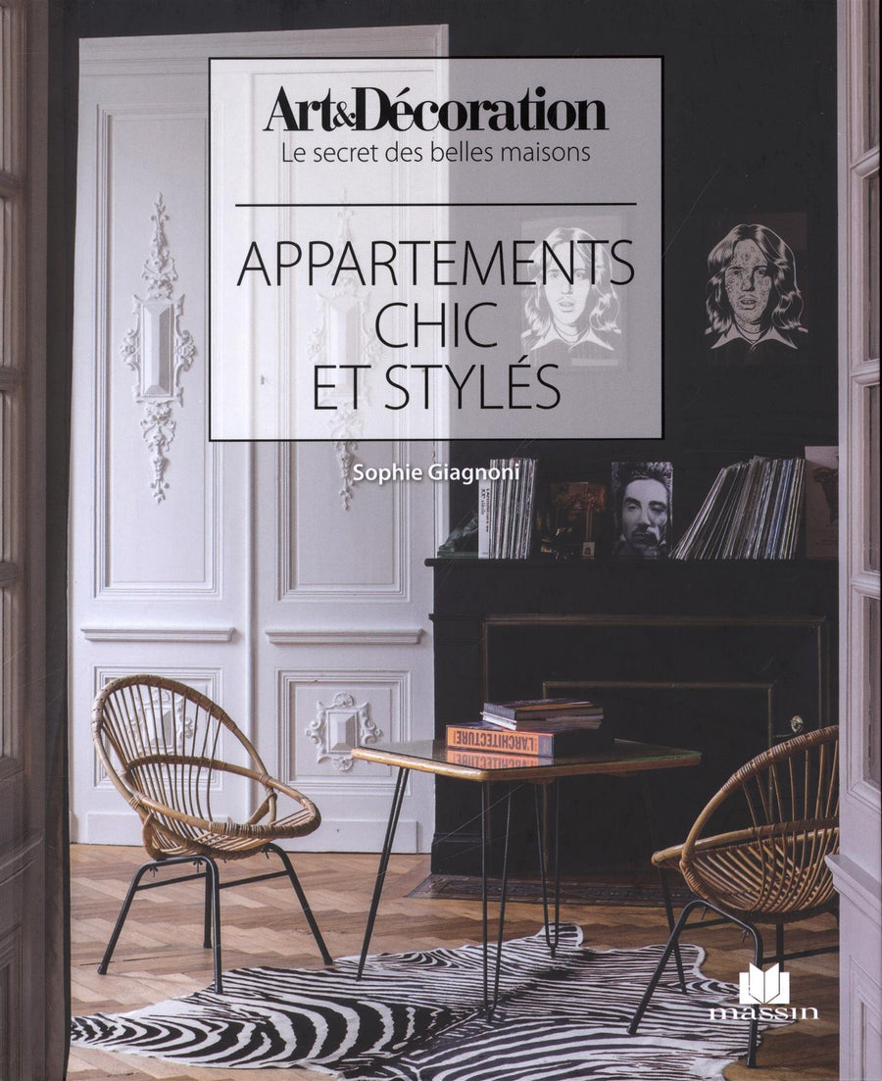
Les espaces ont été redéfinis, la cuisine a intégré le salon, une pièce supplémentaire qui sert à la fois de bureau et de chambre d'amis, se trouve désormais à côté de celui-ci. En installant de nouvelles cloisons, on a réussi à créer une salle de douche supplémentaire, un aménagement bienvenu dans un appartement avec deux chambres. La décoration contemporaine est classique chic, avec de jolis éléments intemporels comme le fauteuil Togo. Pour découvrir cet avant/après dans un classique appartement haussmannien à Paris, et les autres projets de Camille Hermand Architectures, cliquez sur ce lien ! Photo : Pauline le Goff
A before-and-after design for a classic Haussmann-style flat in Paris
Interior designer Camille Hermand surprises us once again with this before-and-after of a classic Haussmann-style flat in Paris, a perfectly successful exercise in style. With a surface area of 111m2, it had been rented out for a long time, and was in need of total renovation, as it was in a rather deplorable state. It was time to reveal its potential, and calling in a seasoned professional to do so is always a wise choice.
The spaces were redefined, the kitchen was integrated into the living room, and an extra room that doubles as an office and guest bedroom was added next door. By installing new partitions, an additional shower room has been created, a welcome addition to a flat with two bedrooms. The contemporary decor is classically chic, with pretty timeless elements like the Togo armchair. To see the before and after photos of a classic Haussmann-style flat in Paris, and other projects by Camille Hermand Architectures, click on this link! Photo: Pauline le Goff
Plan avant/Before plan
Plan après/After plan
Photos avant/ Before photos
Shop the look !




Livres




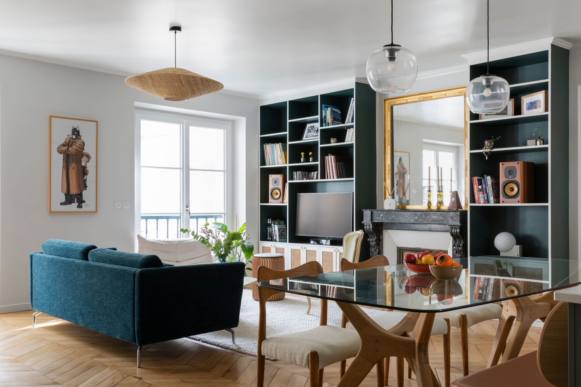

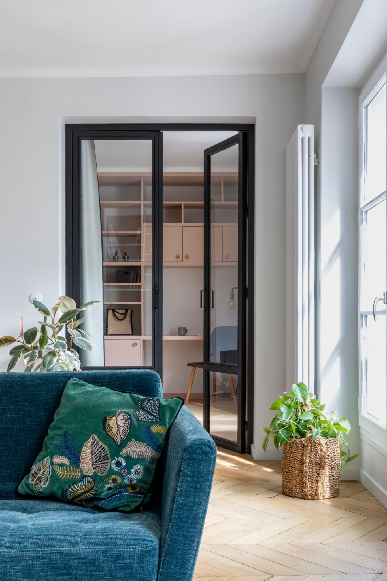
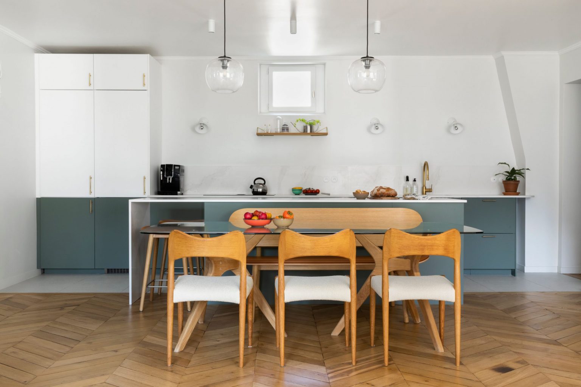
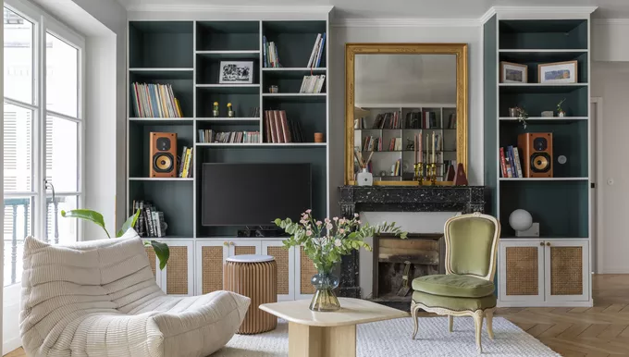
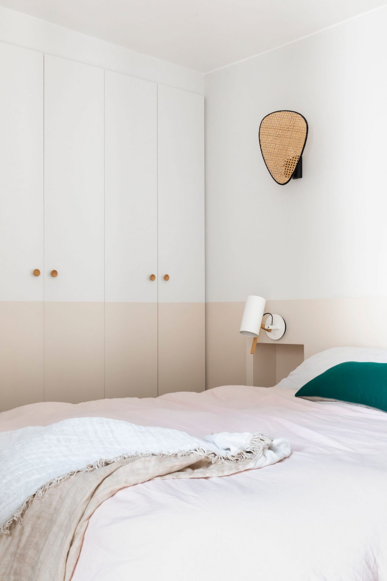
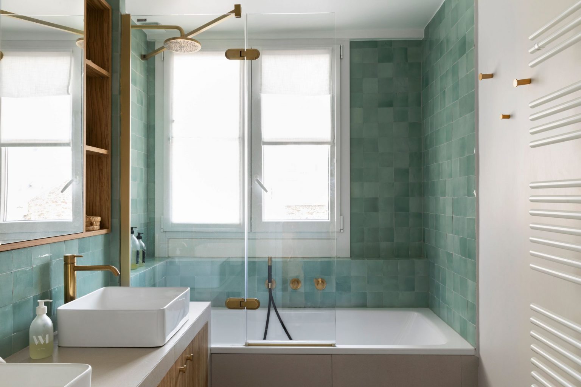
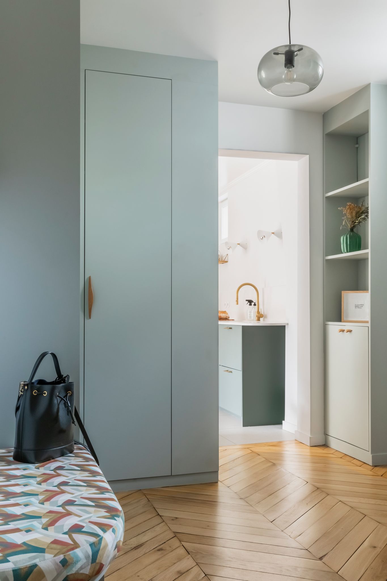
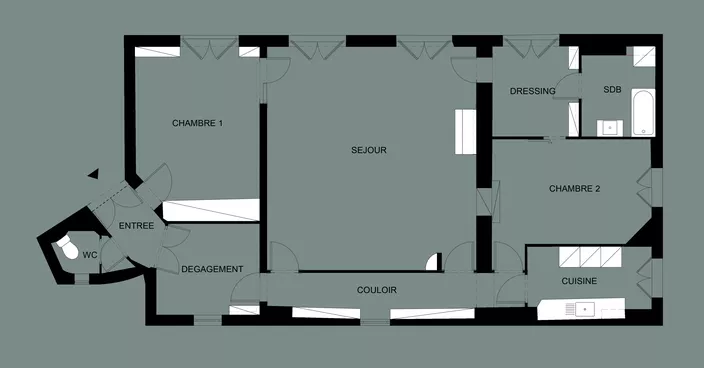
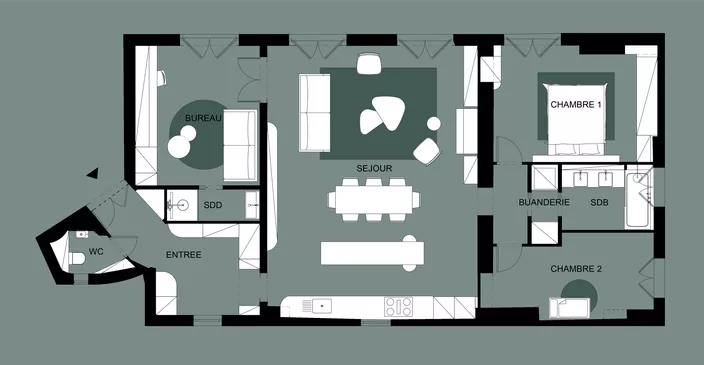
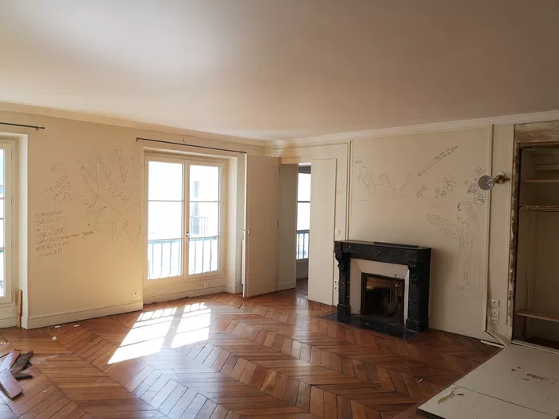
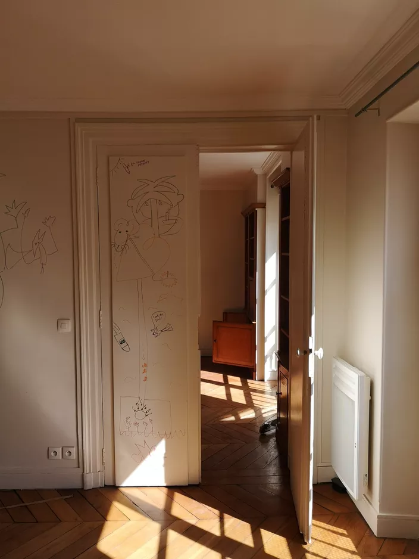
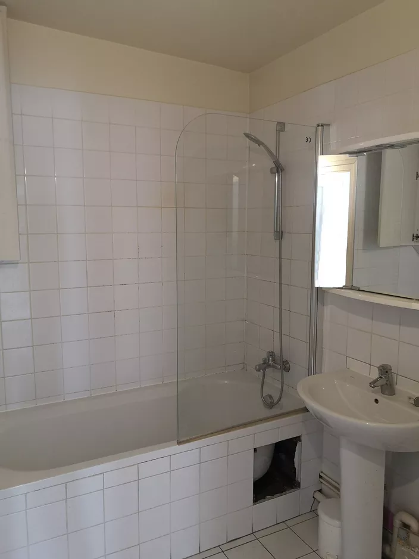



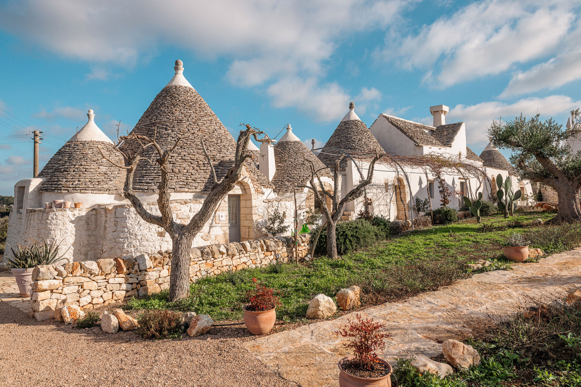
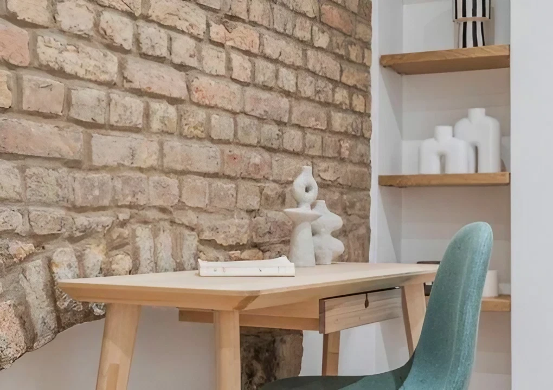
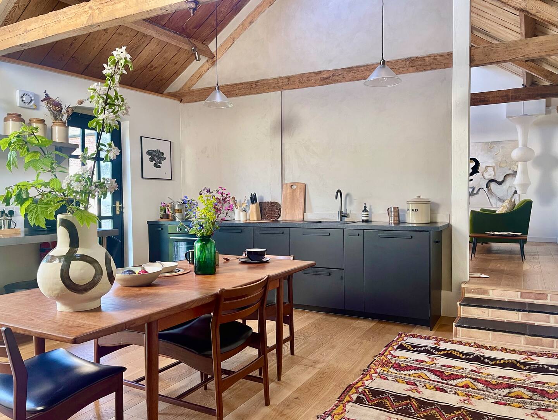
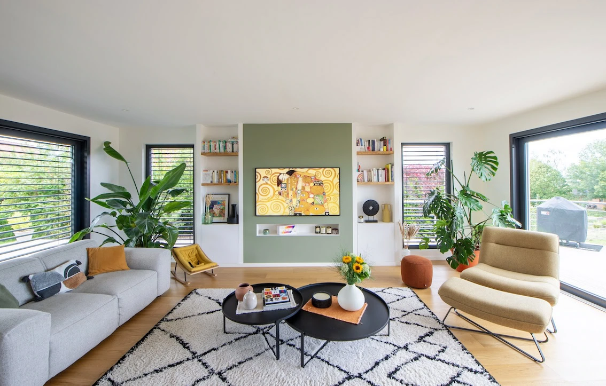
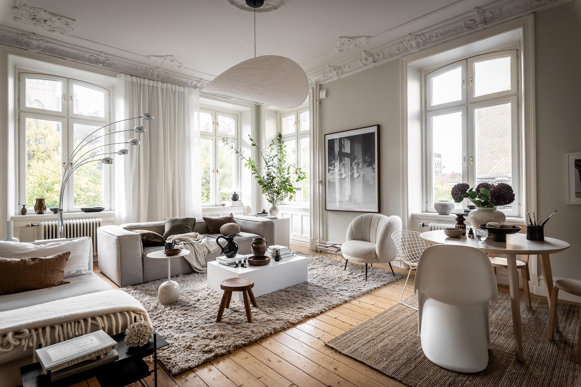
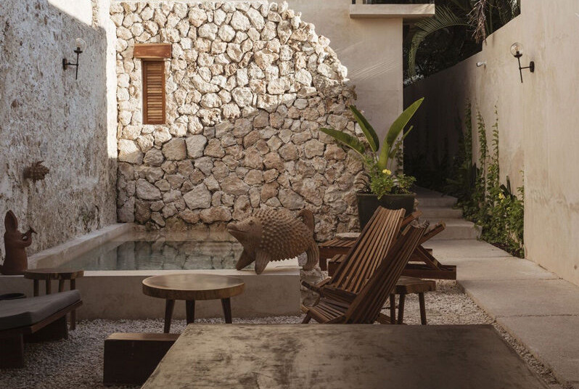
Commentaires