Un appartement lumineux de type loft de 92m2 dans une ancienne usine
Cet appartement lumineux de type loft a été créé dans une ancienne usine datant de 1897 à Stockholm, transformée en bâtiment résidentiel il y a quelques années. Il a conservé de son époque d'origine, les grands volumes, les hauts plafonds à plus de 4 mètres, les immenses fenêtres en acier noir refaites à l'identique (mais avec les caractéristiques techniques de notre époque, au niveau de l'isolation). Il a reçu un nouveau parquet, une cuisine équipée ouverte et design de la marque suédoise Kvänum, et le moindre détail a été bien pensé.
La pièce principale de cet appartement lumineux de type loft regroupe le salon, la salle à manger et la cuisine, comme il est souvent d'usage dans ce style de volume. Toute la décoration est contemporaine et équilibrée, en couleurs sobres, et intemporelle. Les chambres sont bien séparées de cette pièce de réception, et le plan a été optimisé afin de créer des zones où l'on peut se réunir, mais aussi s'isoler lorsqu'on en éprouve le besoin.
This luminous loft flat was created in a former factory dating from 1897 in Stockholm, which was converted into a residential building a few years ago. It retains the spaciousness of its original era, with high ceilings of over 4 metres and huge black steel windows that have been rebuilt identically (but with today's technical features, in terms of insulation). It has new parquet flooring, an open-plan designer kitchen by Swedish brand Kvänum, and every detail has been well thought out.
The main room of this light-filled loft flat groups together the living room, dining room and kitchen, as is often the case with this type of space. The decor is contemporary and well-balanced, with sober colours and a timeless feel. The bedrooms are well separated from this reception room, and the layout has been optimised to create areas where you can meet up, but also isolate yourself when you feel the need.
92m2
Source : Hemnet
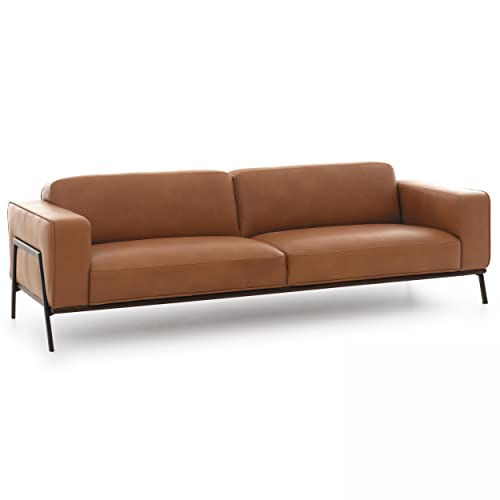
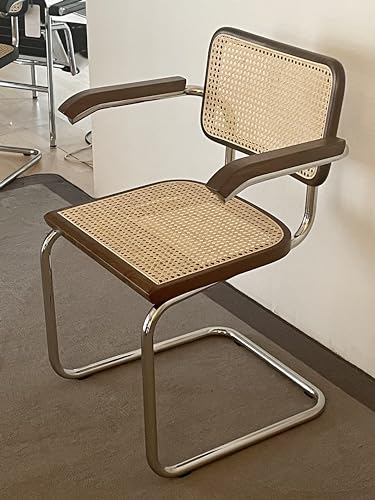
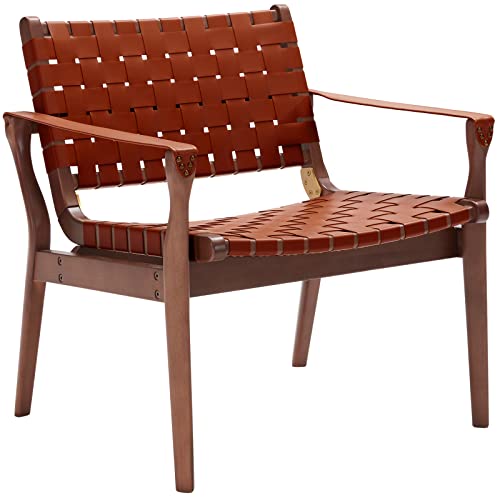
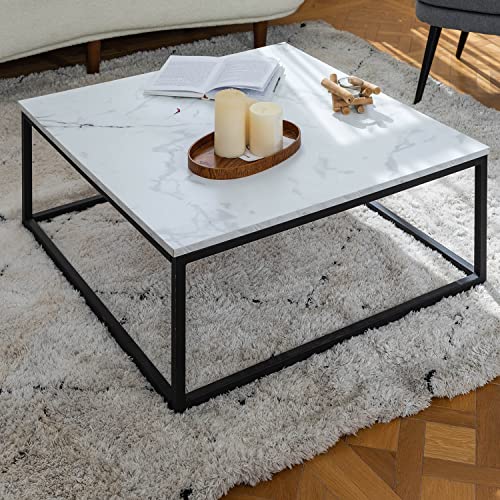
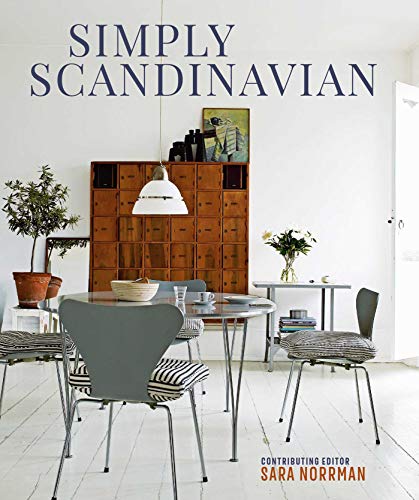
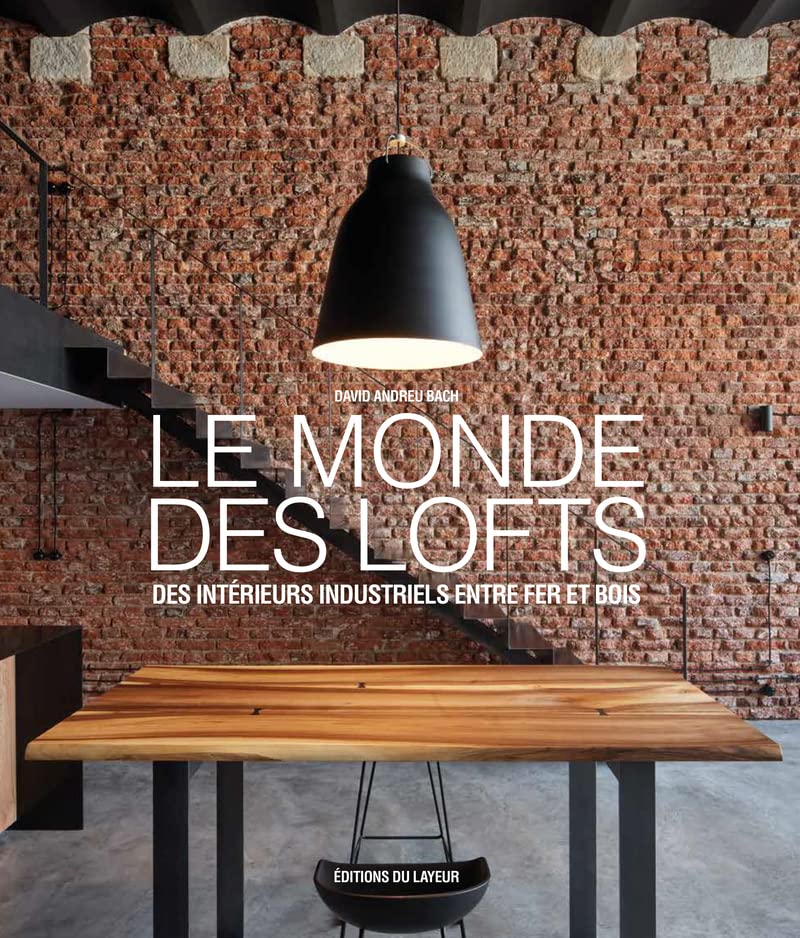
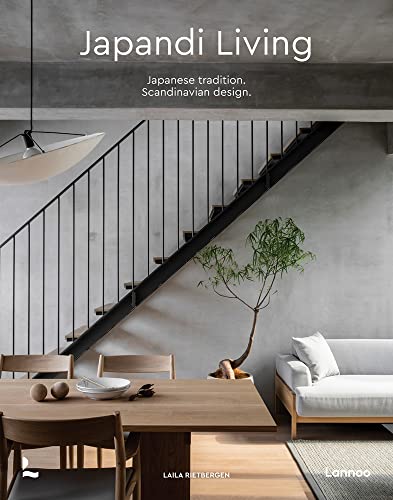
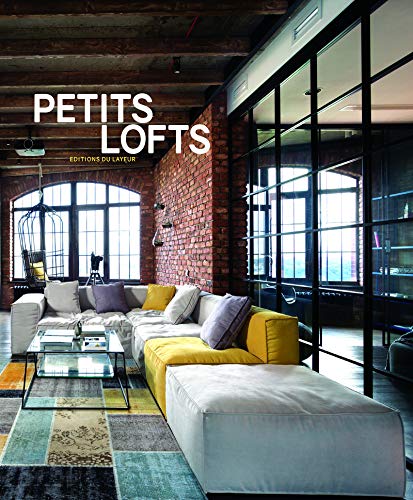
La pièce principale de cet appartement lumineux de type loft regroupe le salon, la salle à manger et la cuisine, comme il est souvent d'usage dans ce style de volume. Toute la décoration est contemporaine et équilibrée, en couleurs sobres, et intemporelle. Les chambres sont bien séparées de cette pièce de réception, et le plan a été optimisé afin de créer des zones où l'on peut se réunir, mais aussi s'isoler lorsqu'on en éprouve le besoin.
A 92m2 bright loft flat in a former factory
This luminous loft flat was created in a former factory dating from 1897 in Stockholm, which was converted into a residential building a few years ago. It retains the spaciousness of its original era, with high ceilings of over 4 metres and huge black steel windows that have been rebuilt identically (but with today's technical features, in terms of insulation). It has new parquet flooring, an open-plan designer kitchen by Swedish brand Kvänum, and every detail has been well thought out.
The main room of this light-filled loft flat groups together the living room, dining room and kitchen, as is often the case with this type of space. The decor is contemporary and well-balanced, with sober colours and a timeless feel. The bedrooms are well separated from this reception room, and the layout has been optimised to create areas where you can meet up, but also isolate yourself when you feel the need.
92m2
Source : Hemnet
Shop the look !




Livres




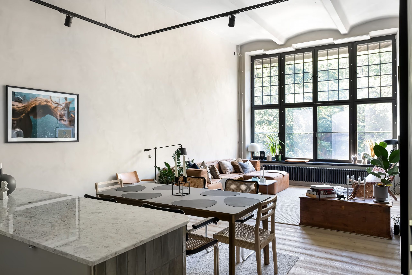

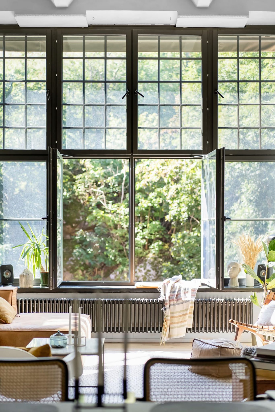
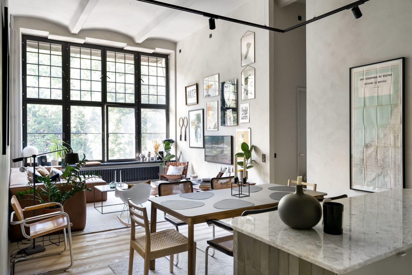
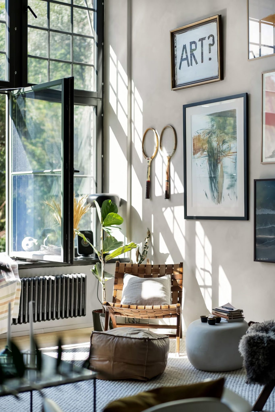
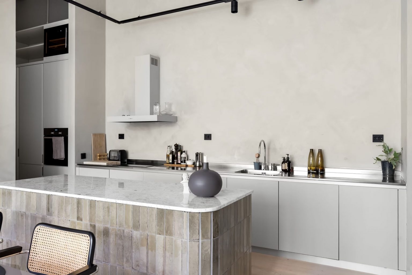
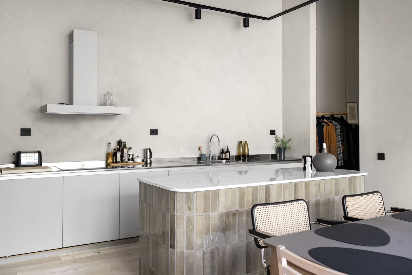
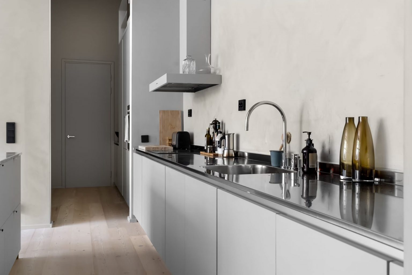
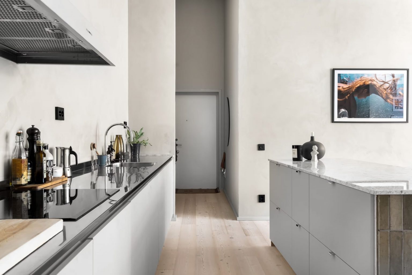
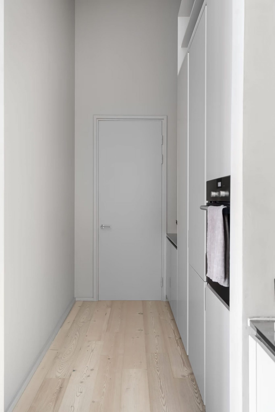
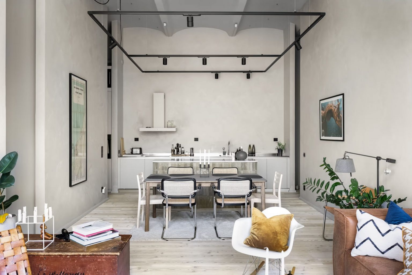
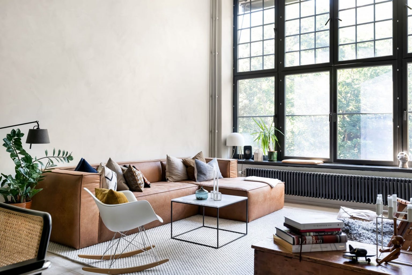
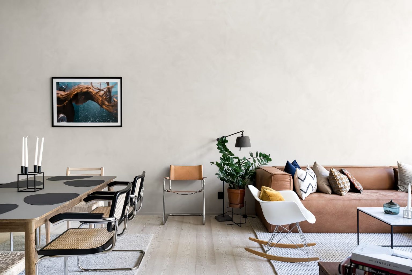
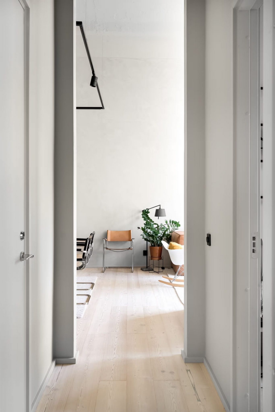
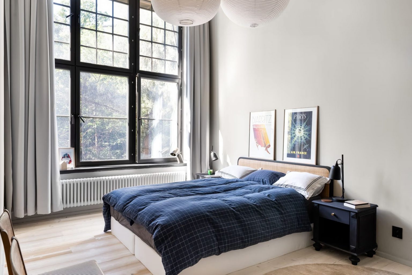
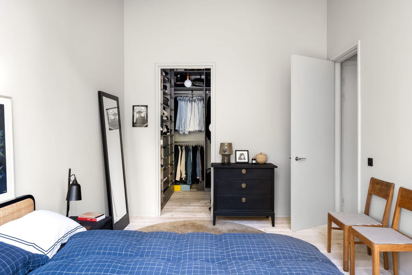
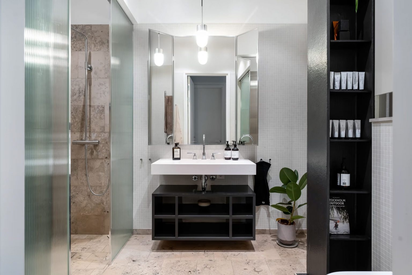
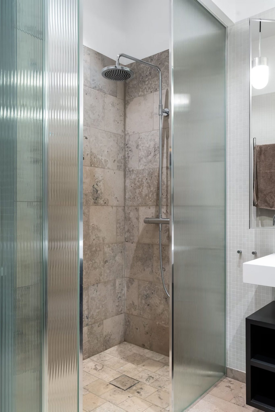
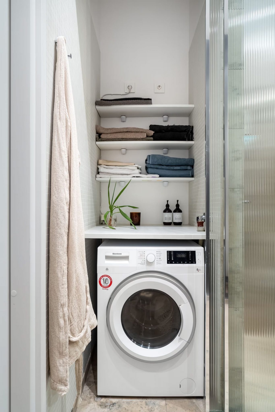
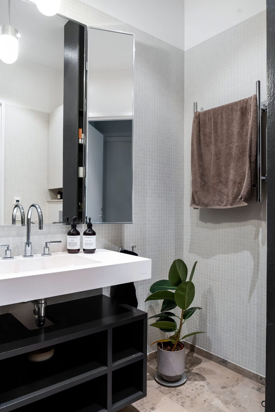
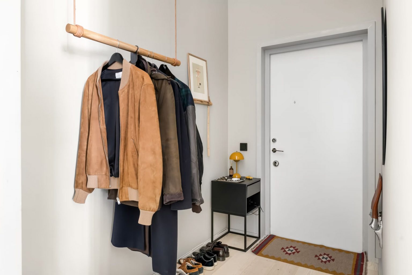
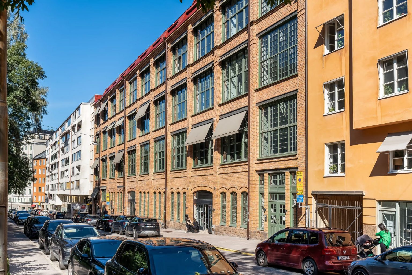
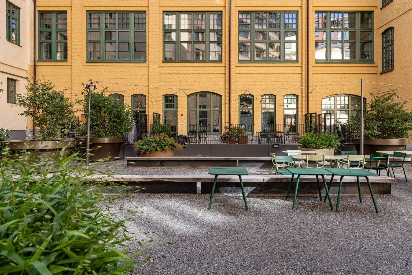
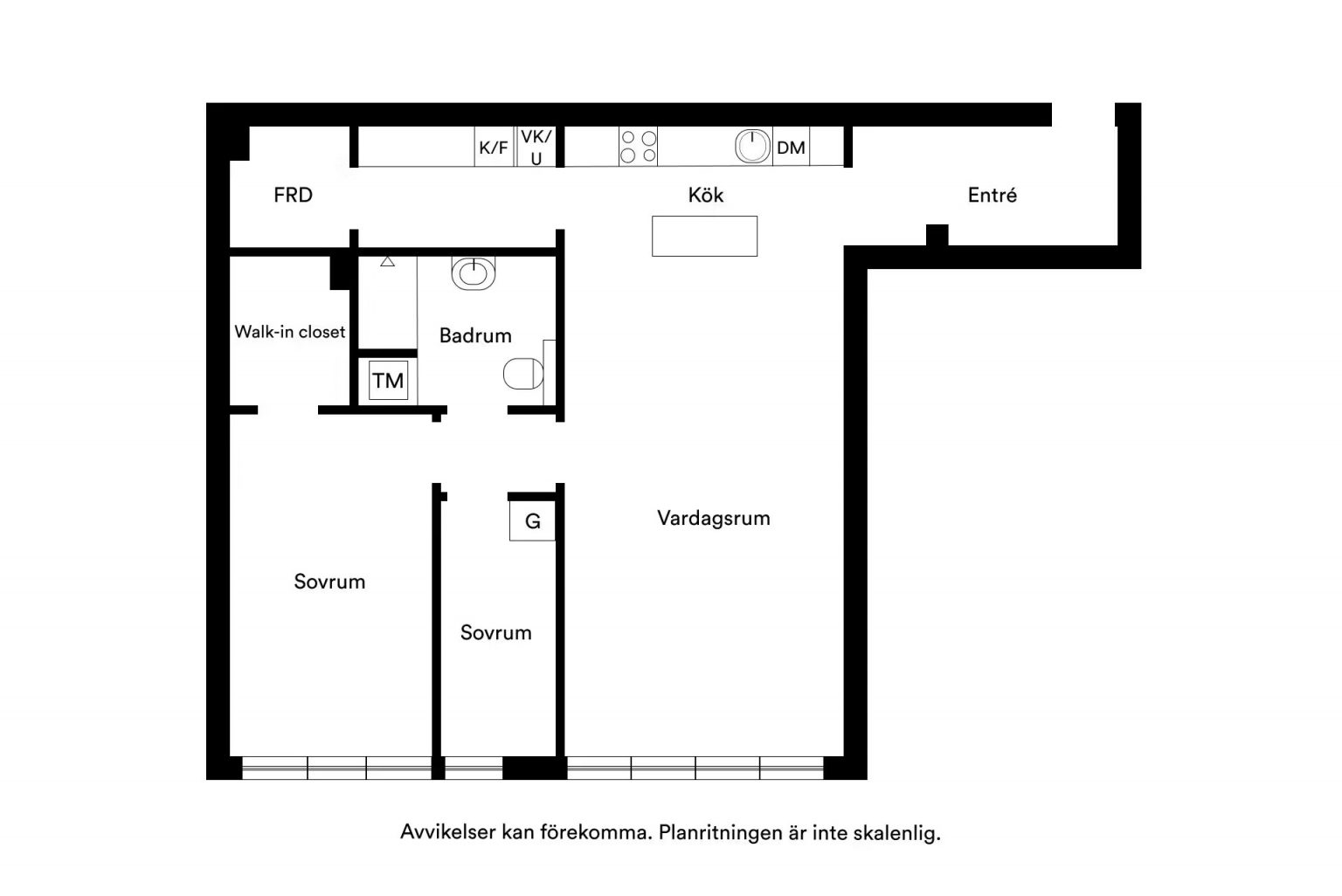



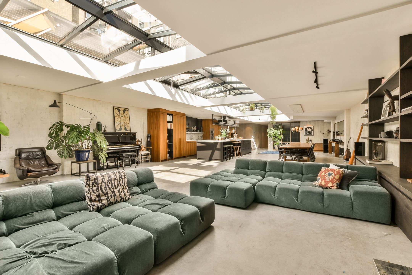
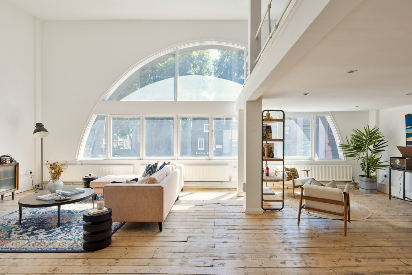
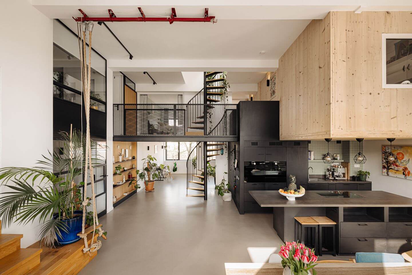
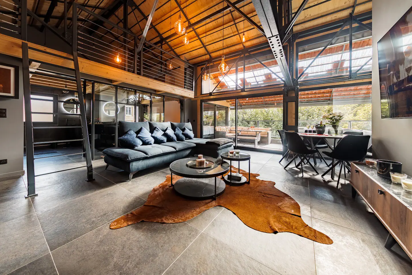
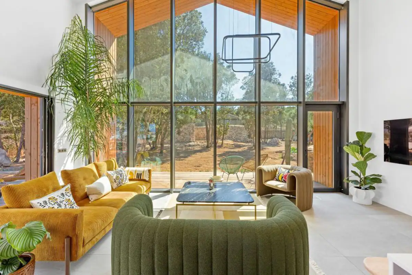
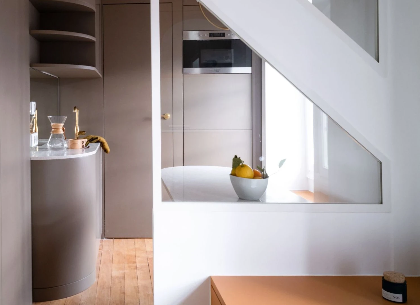
Commentaires