Une tiny house Baluchon au plan atypique fabriquée en France
Cette tiny house Baluchon, portant le nom de Ellébore a adopté un plan atypique, avec un salon en hauteur, et une chambre discrète au premier niveau. Ses propriétaires y habitent à l'année dans l'est de la France. On accède à la maison par la cuisine; Un poêle à bois et ses accessoires d'entretien sont également présents dans cet espace. Un amusant tiroir est dédié aux besoins du chat et à ses affaires, une bonne idée à retenir y compris pour un logement plus classique.
L'escalier permet de rejoindre le salon, et il est équipé avec des rangements, car dans une tiny house, tout volume se doit d'être exploité au mieux. La mezzanine accueille non seulement le canapé, mais aussi un espace bureau. La chambre à côté de la cuisine se cache derrière une porte coulissante, et disparait à la vue des visiteurs. Elle est assez grande pour accueillir un lit de 160cm de large. Dans la salle de bain, on trouve une douche de taille standard, ainsi qu'un système de toilettes sèches. Pour découvrir la tiny house Baluchon Ellébore et les autres modèles de la marque, cliquez sur ce lien !
A Baluchon tiny house with an atypical floor plan made in France
This Baluchon tiny house, called Ellébore, has an atypical floor plan, with a living room high up and a discreet bedroom on the first floor. Its owners live here all year round in eastern France. The house is accessed via the kitchen, which also features a wood-burning stove and its maintenance accessories. A fun drawer is dedicated to the cat's needs and belongings, a good idea to keep in mind even in a more traditional home.
The staircase leads up to the living room, which is fitted with storage units, because in a tiny house, every space has to be used to the full. The mezzanine not only houses the sofa, but also an office area. The bedroom next to the kitchen is hidden behind a sliding door, out of sight of visitors. It is large enough to accommodate a 160cm-wide bed. The bathroom has a standard-sized shower and a dry toilet system. To find out more about the Baluchon Ellébore tiny house and the brand's other models, click here!
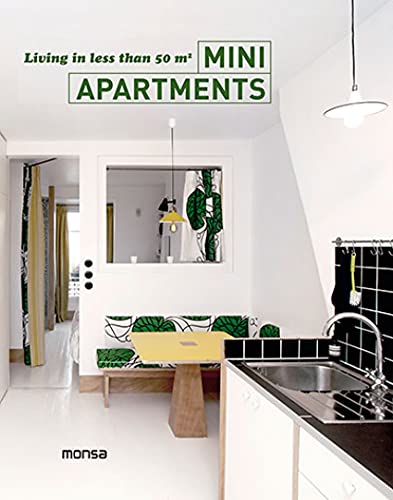
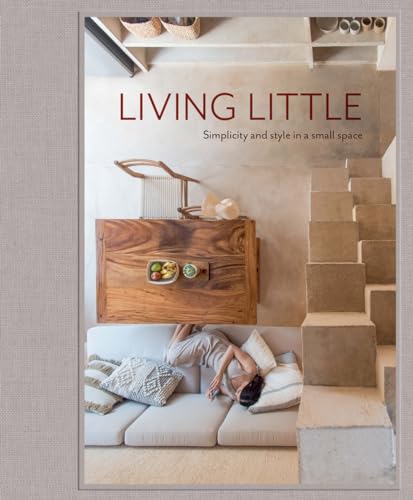
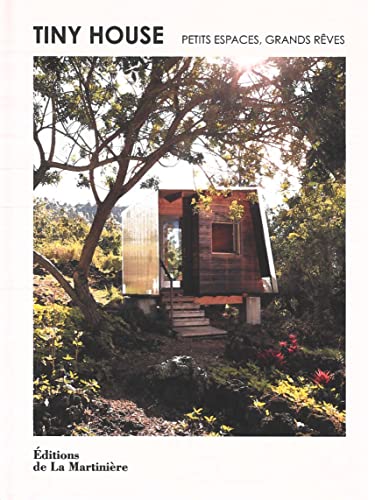
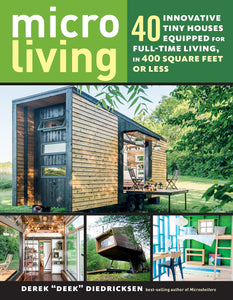
L'escalier permet de rejoindre le salon, et il est équipé avec des rangements, car dans une tiny house, tout volume se doit d'être exploité au mieux. La mezzanine accueille non seulement le canapé, mais aussi un espace bureau. La chambre à côté de la cuisine se cache derrière une porte coulissante, et disparait à la vue des visiteurs. Elle est assez grande pour accueillir un lit de 160cm de large. Dans la salle de bain, on trouve une douche de taille standard, ainsi qu'un système de toilettes sèches. Pour découvrir la tiny house Baluchon Ellébore et les autres modèles de la marque, cliquez sur ce lien !
A Baluchon tiny house with an atypical floor plan made in France
This Baluchon tiny house, called Ellébore, has an atypical floor plan, with a living room high up and a discreet bedroom on the first floor. Its owners live here all year round in eastern France. The house is accessed via the kitchen, which also features a wood-burning stove and its maintenance accessories. A fun drawer is dedicated to the cat's needs and belongings, a good idea to keep in mind even in a more traditional home.
The staircase leads up to the living room, which is fitted with storage units, because in a tiny house, every space has to be used to the full. The mezzanine not only houses the sofa, but also an office area. The bedroom next to the kitchen is hidden behind a sliding door, out of sight of visitors. It is large enough to accommodate a 160cm-wide bed. The bathroom has a standard-sized shower and a dry toilet system. To find out more about the Baluchon Ellébore tiny house and the brand's other models, click here!
Livres




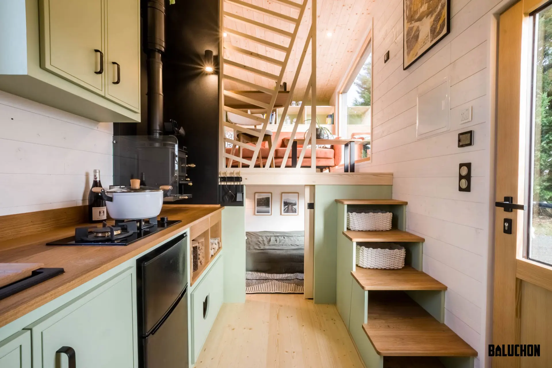

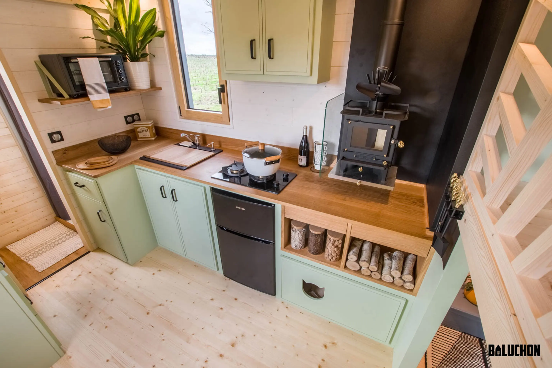
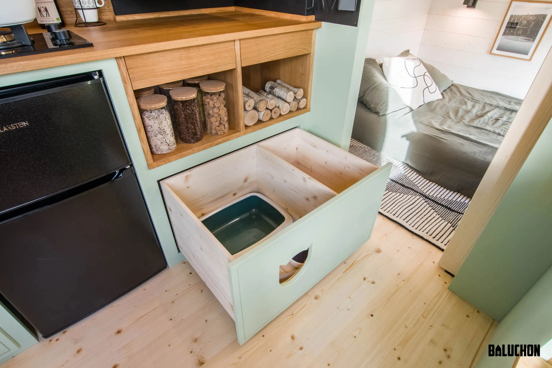
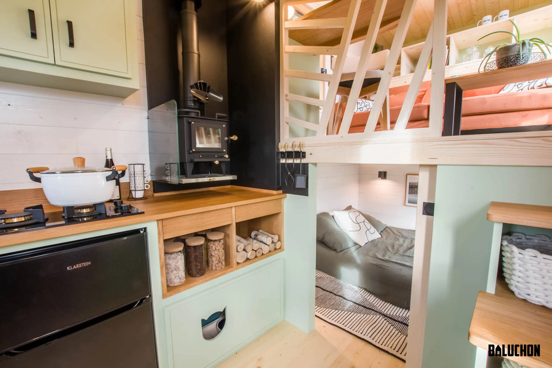
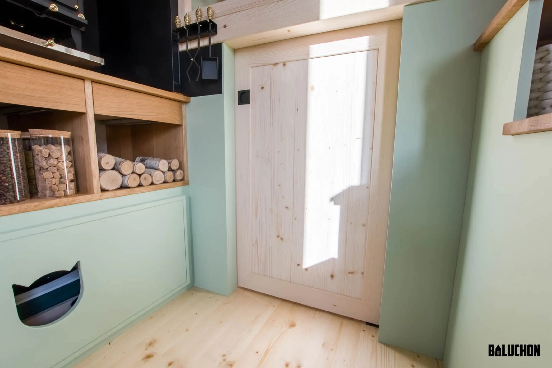
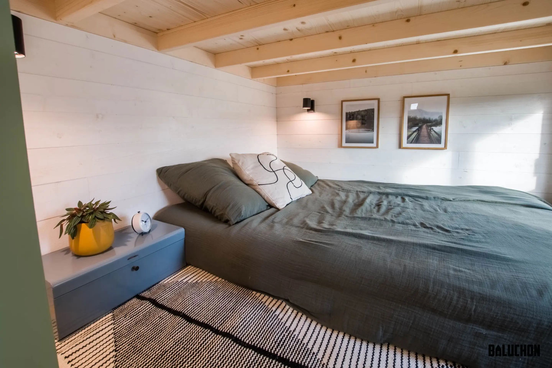
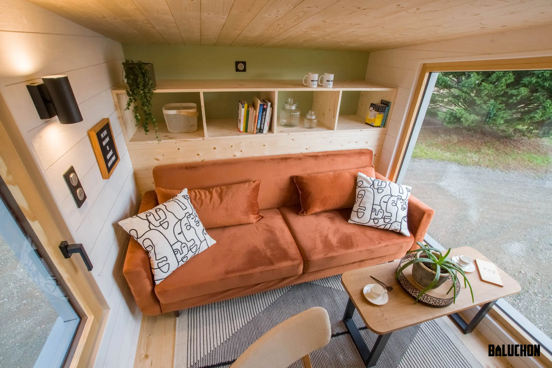
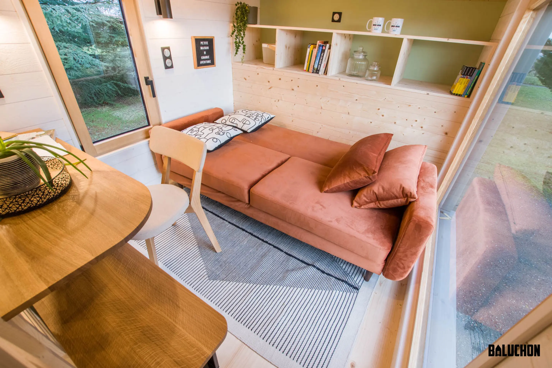
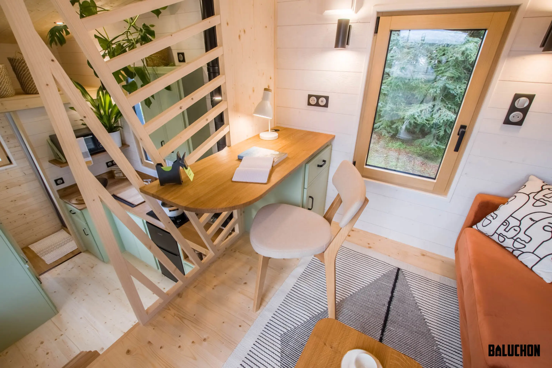
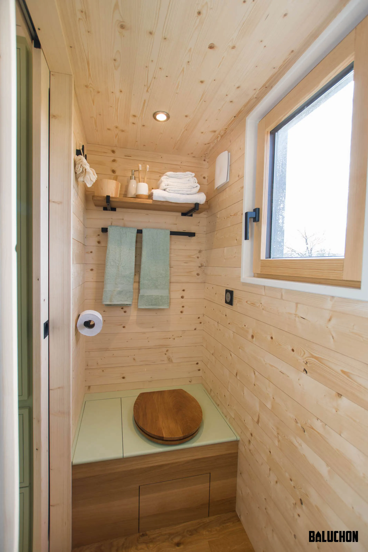
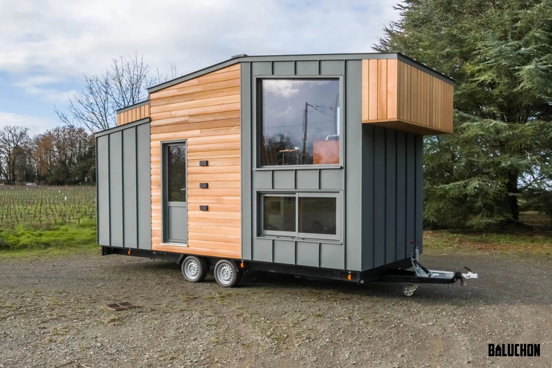
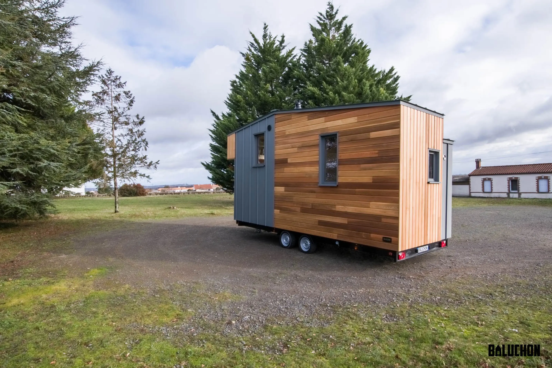



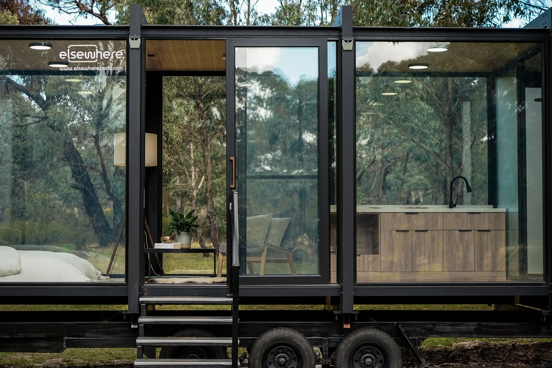
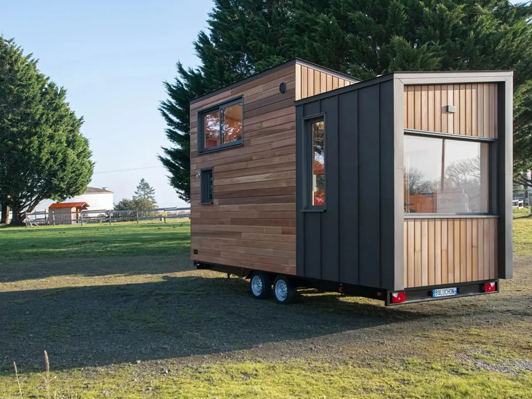
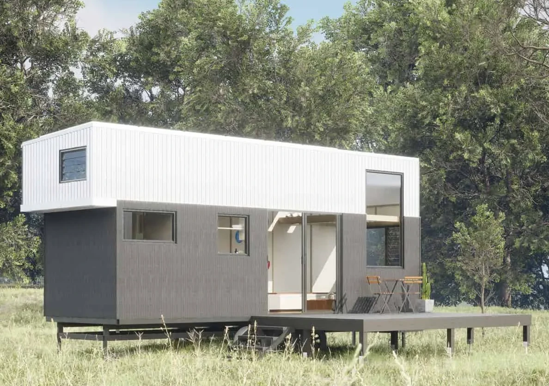

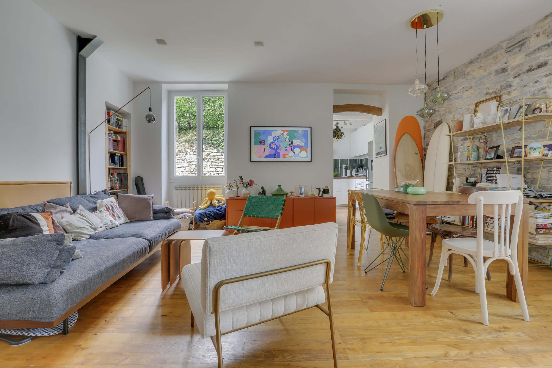
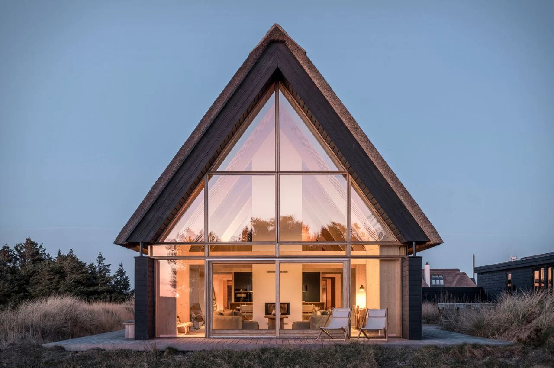
Commentaires