Une petite maison de 48m2 optimisée en duplex avec deux chambres
Cette petite maison de 48m2 est construite en Suède sur un terrain pentu et son plan optimise bien sa surface pourtant modeste. En effet, on n'y trouve pas moins de deux chambres de taille correcte, ainsi qu'une pièce de vie avec une cuisine ouverte. Pour profiter au mieux de la vue et de luminosité, le salon a été installé à l'étage pendant que les deux chambres sont au premier niveau, directement sur le jardin.
Le salon qui dispose d'un balcon, peut également profiter de la terrasse arrière de plain-pied devant l'entrée de la maison. Comme souvent lorsque la surface est limitée, et c'est forcément le cas dans cette petite maison de 48m2 optimisée, la décoration est plutôt minimaliste et basée sur le blanc. Il suffira d'ajouter quelques touches de couleur et des objets personnels à cet ensemble neutre, pour obtenir un endroit chaleureux et accueillant.
This small 48m2 house is built in Sweden on a sloping plot and its layout makes the most of its modest surface area. There are no less than two good-sized bedrooms and a living room with an open-plan kitchen. To make the most of the views and light, the living room is upstairs, while the two bedrooms are on the first level, directly overlooking the garden.
The living room, which has a balcony, can also take advantage of the level rear terrace in front of the entrance to the house. As is often the case when space is limited, and this is obviously the case in this small 48m2 house, the decor is rather minimalist and based on white. All you need to do is add a few touches of colour and personal objects to this neutral ensemble to create a warm and welcoming space.
48m2
Source : Hemnet
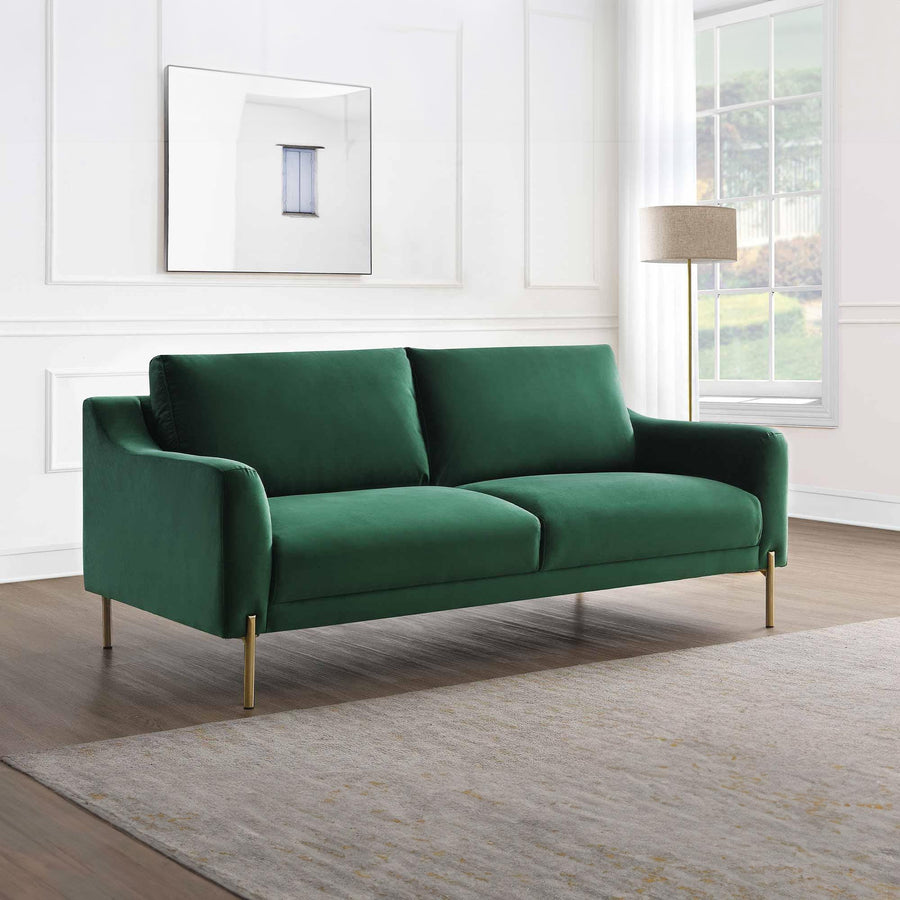
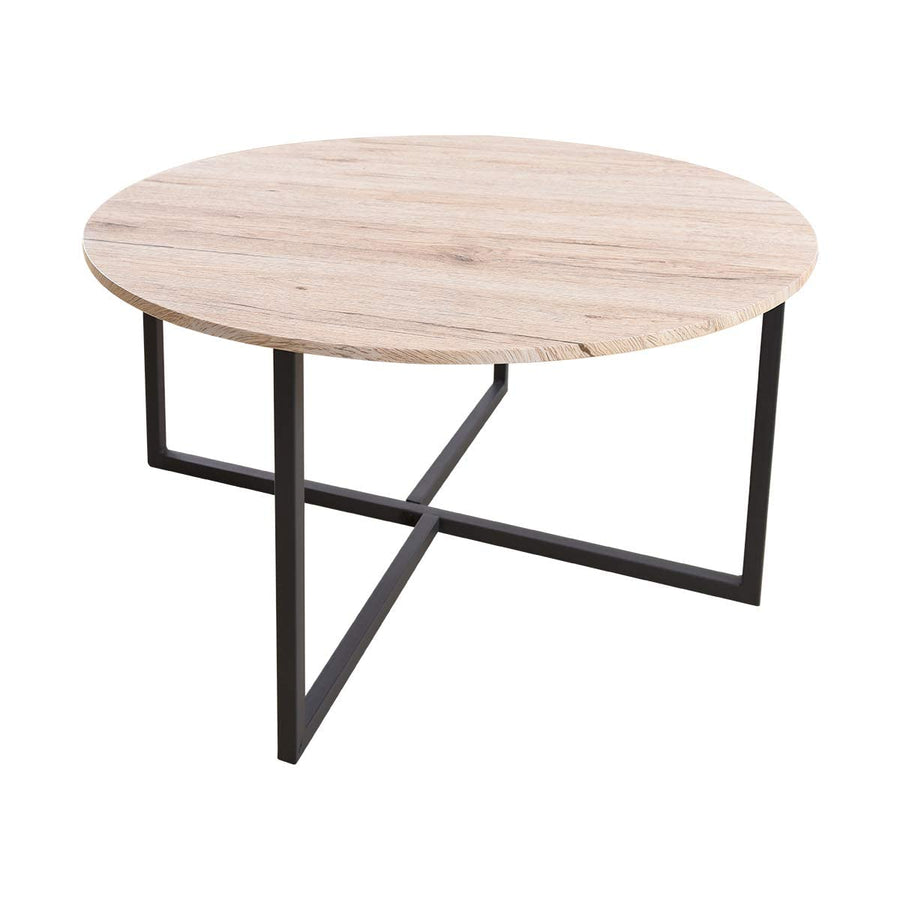
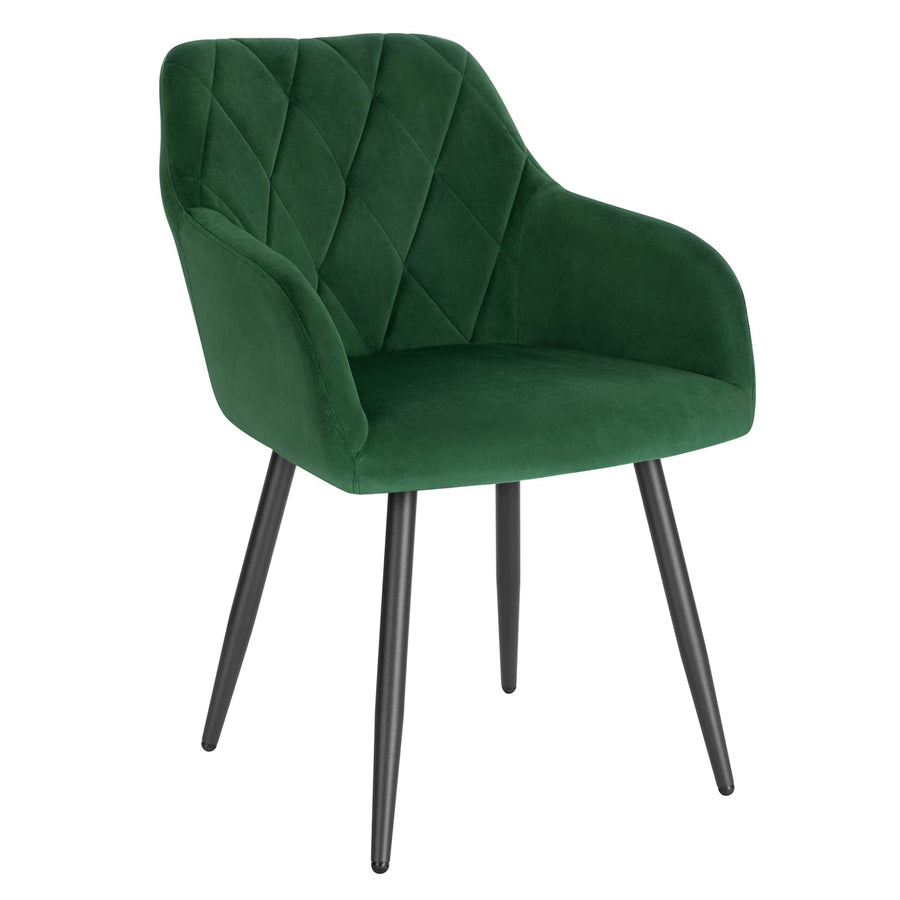
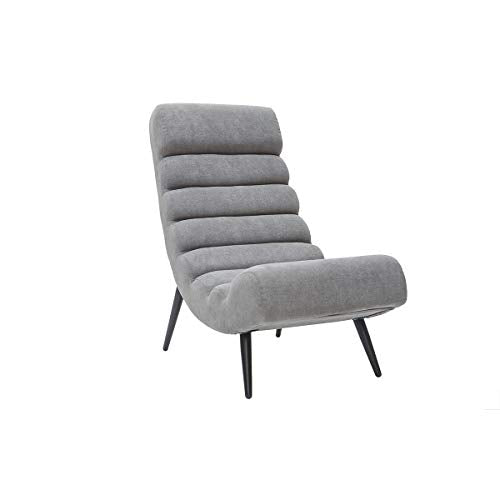
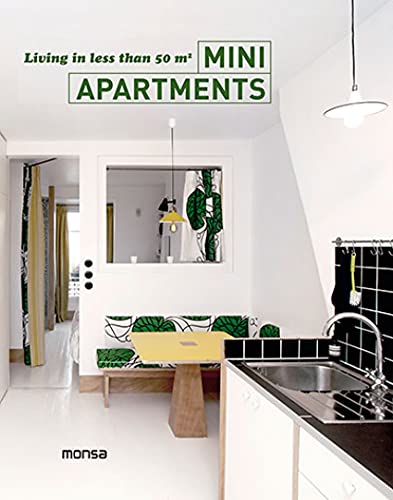
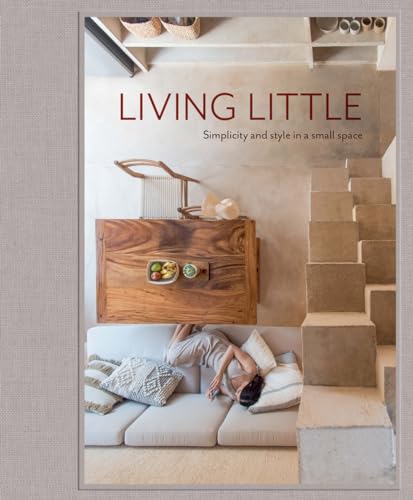
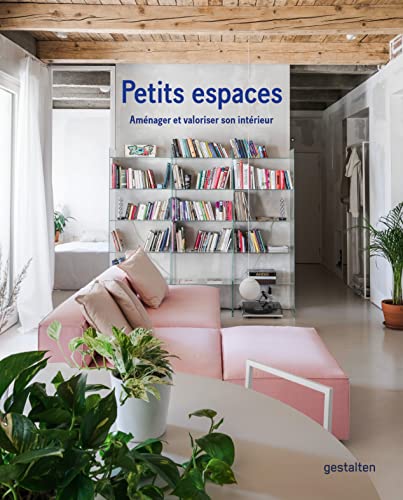
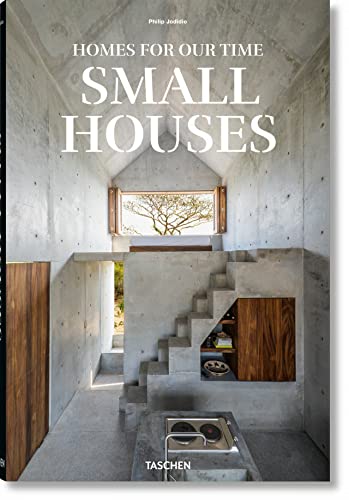
Le salon qui dispose d'un balcon, peut également profiter de la terrasse arrière de plain-pied devant l'entrée de la maison. Comme souvent lorsque la surface est limitée, et c'est forcément le cas dans cette petite maison de 48m2 optimisée, la décoration est plutôt minimaliste et basée sur le blanc. Il suffira d'ajouter quelques touches de couleur et des objets personnels à cet ensemble neutre, pour obtenir un endroit chaleureux et accueillant.
A small 48m2 house optimised as a duplex with two bedrooms
This small 48m2 house is built in Sweden on a sloping plot and its layout makes the most of its modest surface area. There are no less than two good-sized bedrooms and a living room with an open-plan kitchen. To make the most of the views and light, the living room is upstairs, while the two bedrooms are on the first level, directly overlooking the garden.
The living room, which has a balcony, can also take advantage of the level rear terrace in front of the entrance to the house. As is often the case when space is limited, and this is obviously the case in this small 48m2 house, the decor is rather minimalist and based on white. All you need to do is add a few touches of colour and personal objects to this neutral ensemble to create a warm and welcoming space.
48m2
Source : Hemnet
Shop the look !




Livres




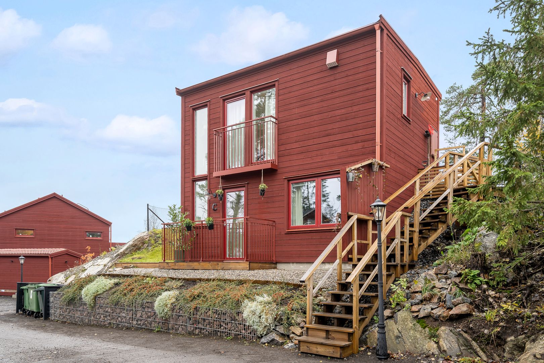

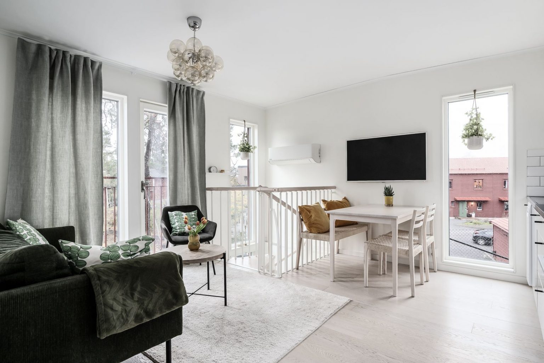
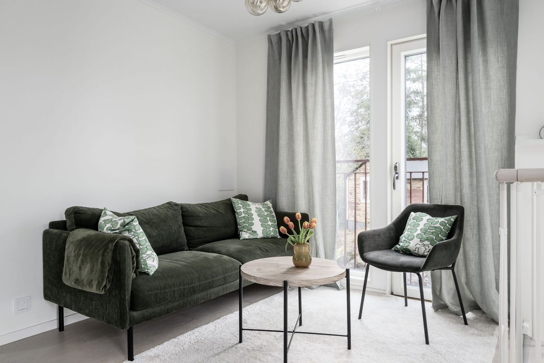
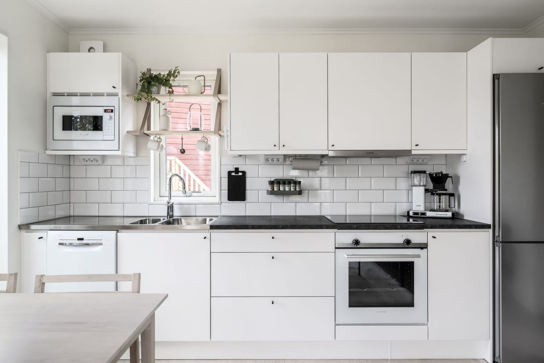
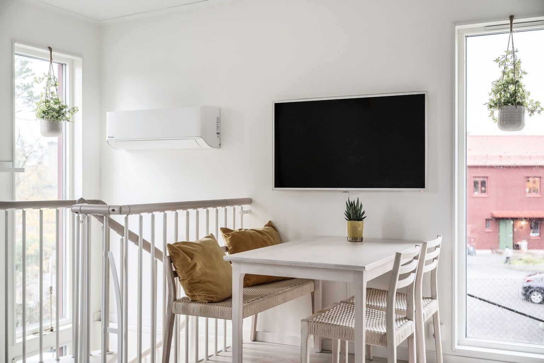
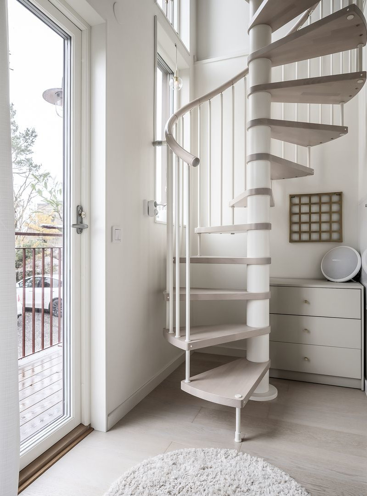
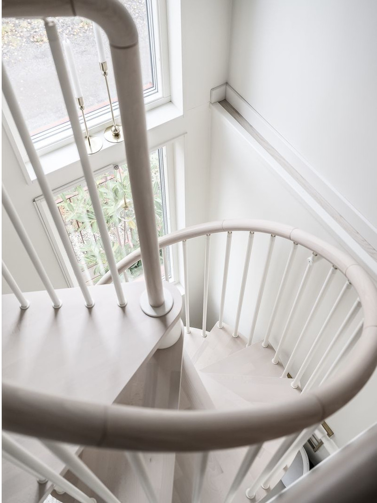
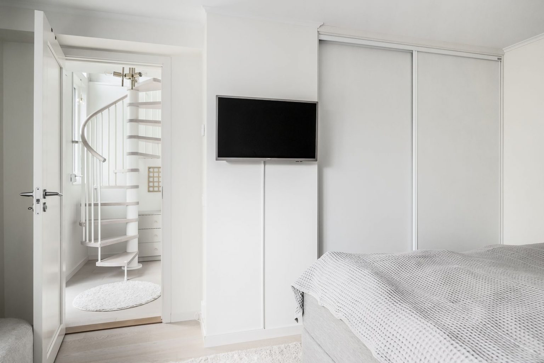
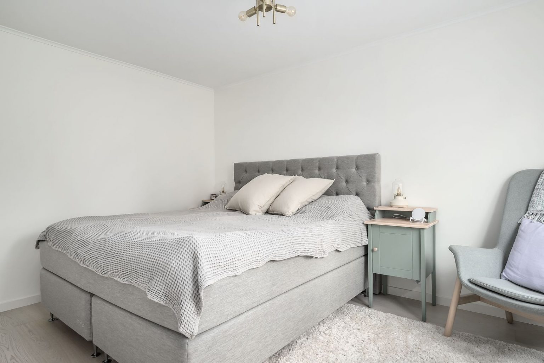
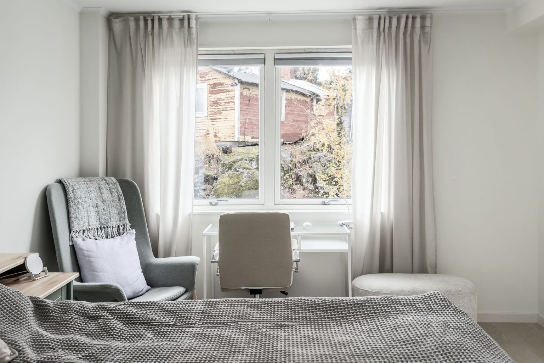
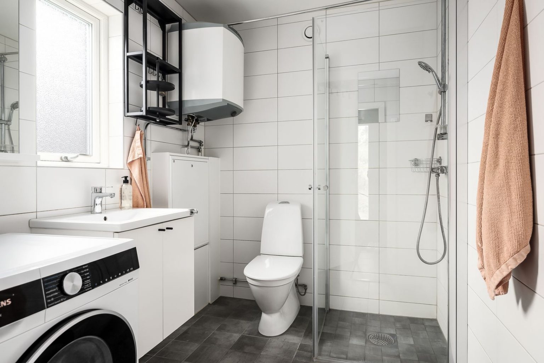
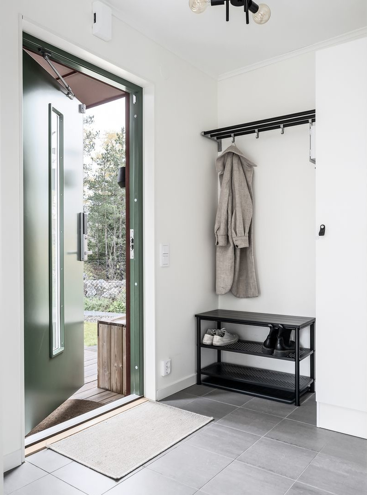
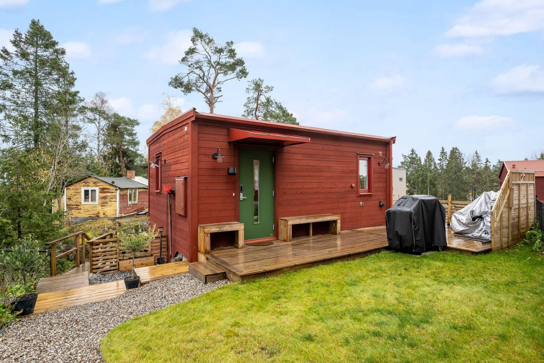
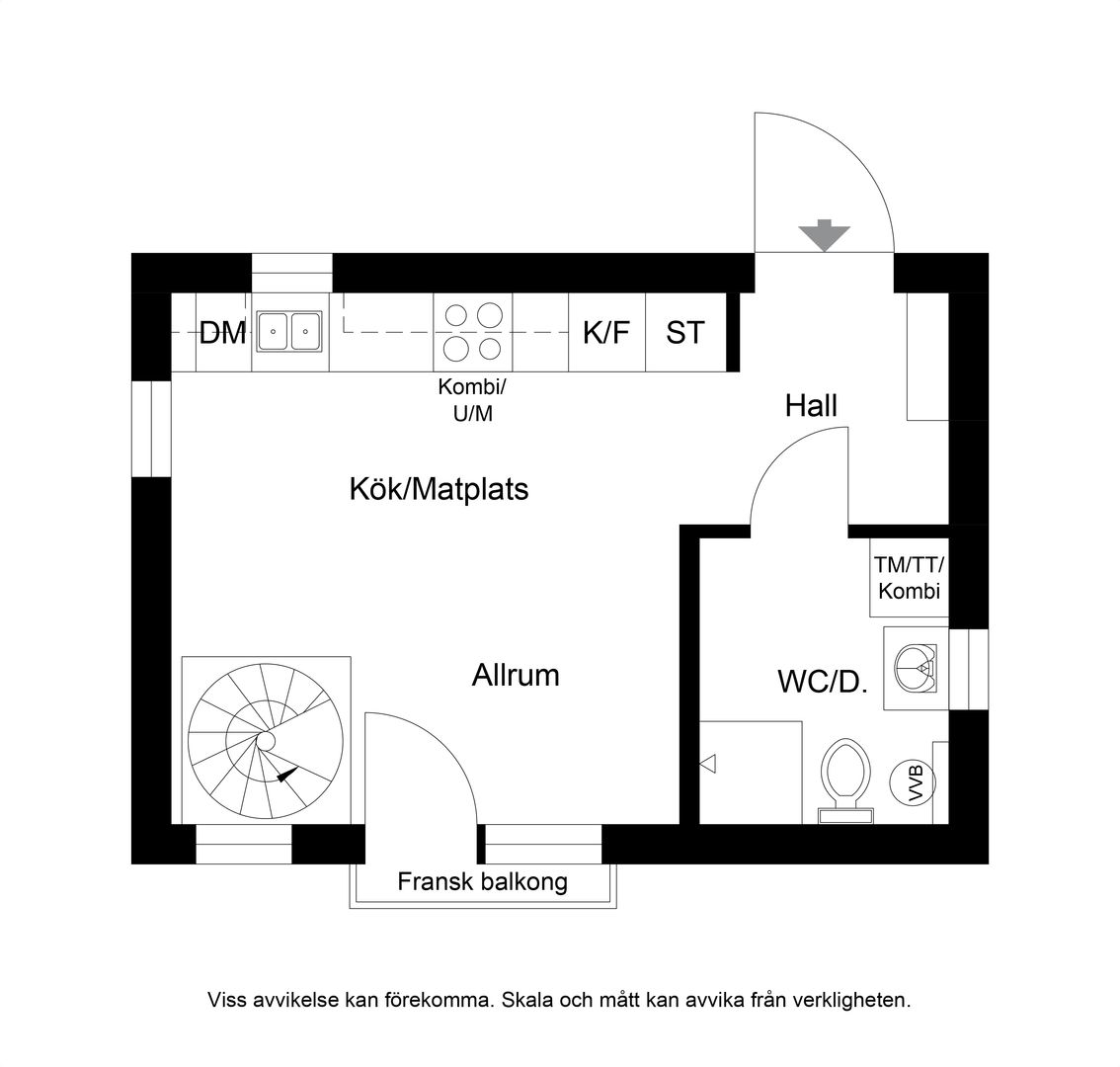
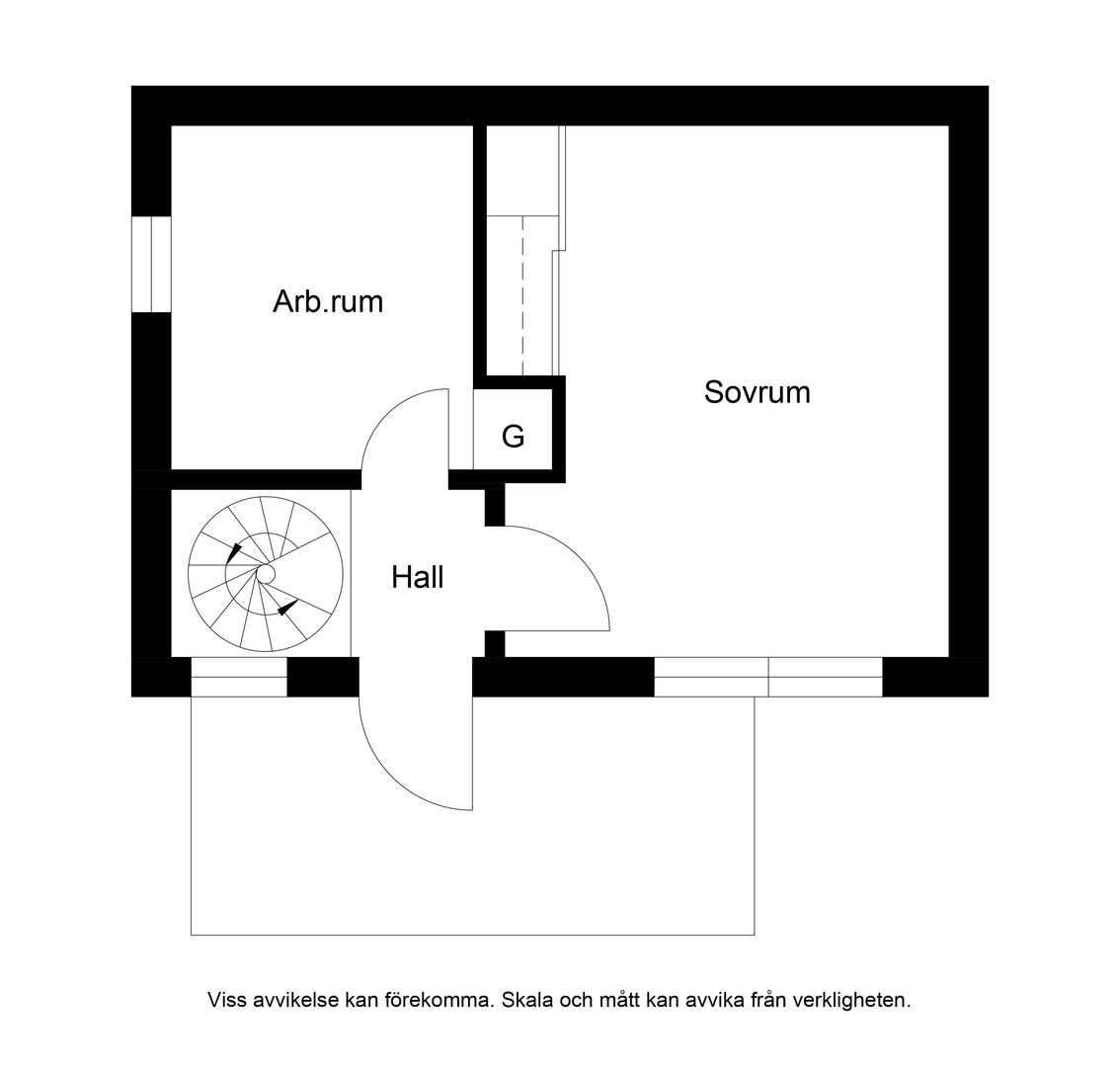



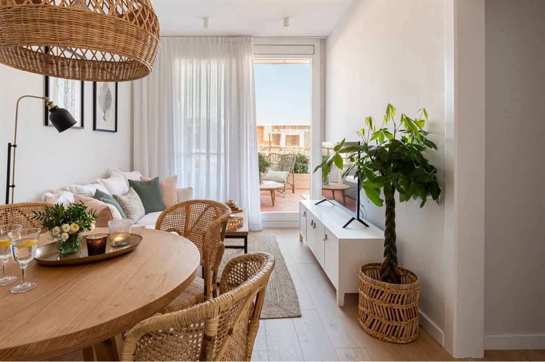
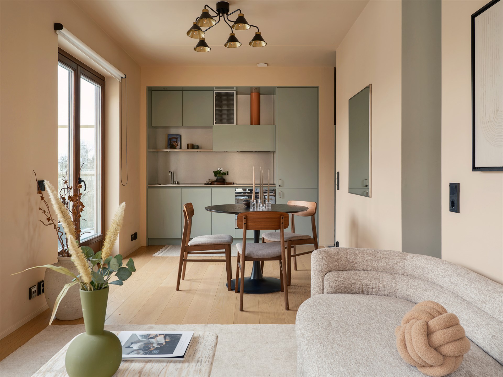
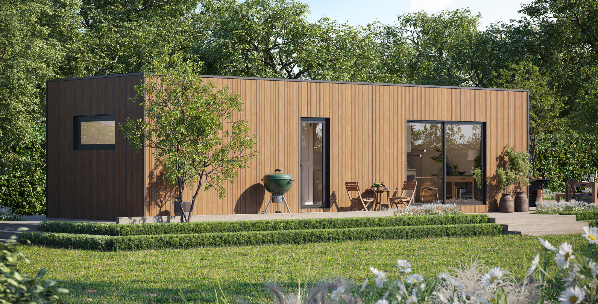
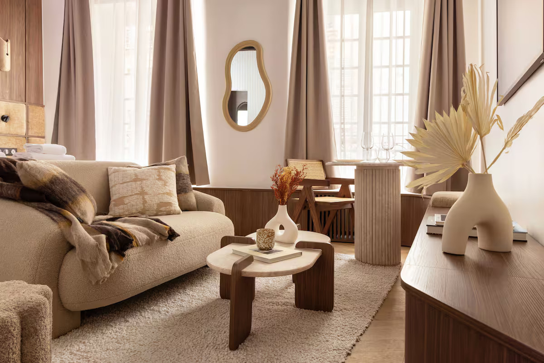
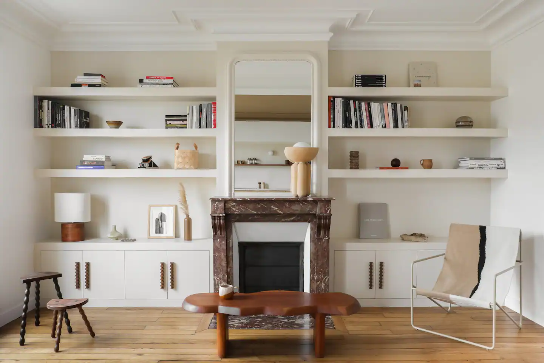
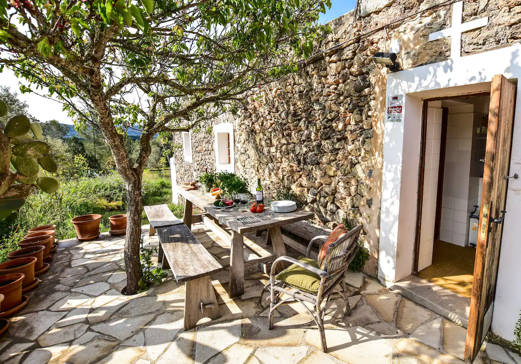
Commentaires