Un studio de 26m2 optimisé avec une grande cuisine
Les propriétaires de ce studio de 26m2 optimisé parfaitement ont su tirer partie de son plan en longueur pour créer une grande cuisine. En effet, celle-ci située dans une alcôve se continue dans la pièce principale, ajoutant ainsi des volumes de rangement bienvenus dans un meuble à tiroir. L'ensemble est homogène et cohérent dans cet appartement situé dans une grande ville suédoise.
On remarquera également, la grande surface de l'entrée, où il serait facile de créer un dressing avec une cloison et une porte. Il est toujours nécessaire dans les petits appartements d'une seule pièce, et ce studio de 26m2 optimisé ne fait pas exception à la règle, de prévoir un maximum de rangements afin que l'esprit ne se trouve pas encombré par les objets et vêtements, qui bien qu'indispensables, doivent être cachés et rangés afin de préserver l'esthétique d'un lieu, qui comme ici est parfaitement décoré en outre.
The owners of this perfectly optimised 26m2 studio have taken advantage of its long floor plan to create a large kitchen. The kitchen, located in an alcove, continues into the main room, adding welcome storage space in a drawer unit. The whole is homogenous and coherent in this flat located in a major Swedish city.
The large surface area of the entrance hall is also noteworthy, where it would be easy to create a walk-in wardrobe with a partition and a door. It is always necessary in small one-room flats, and this optimised 26m2 studio is no exception, to provide a maximum amount of storage space so that the mind is not cluttered with objects and clothes, which although essential, need to be hidden and tidied away in order to preserve the aesthetics of a place, which as here is also perfectly decorated.
26m2
Source : Hemnet
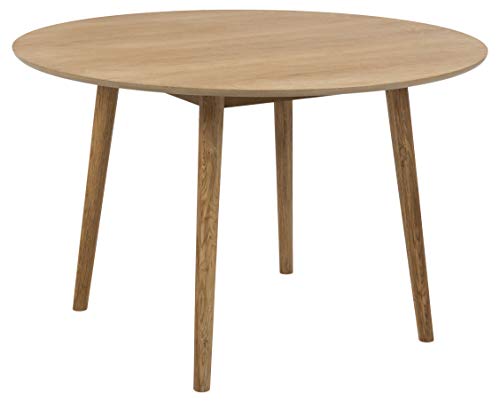
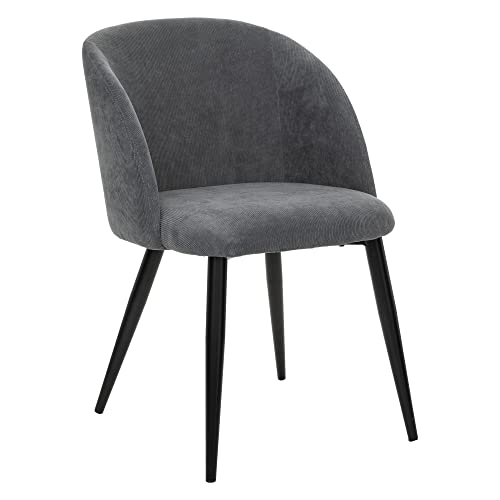
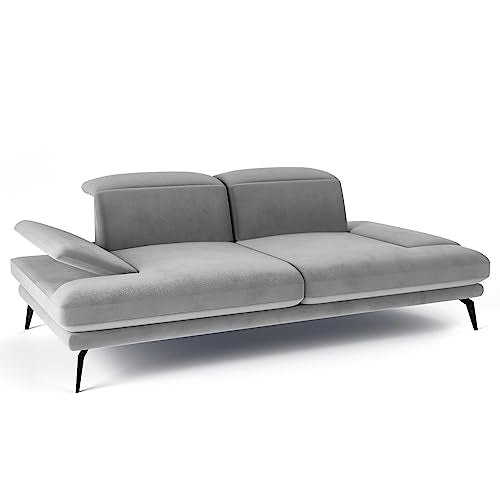
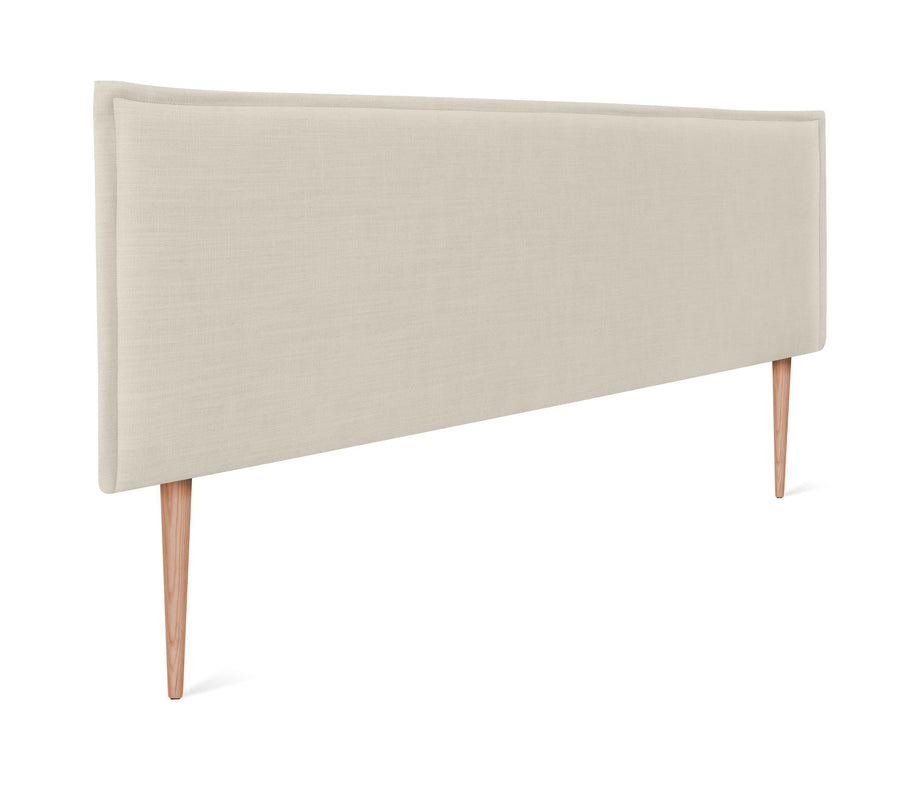
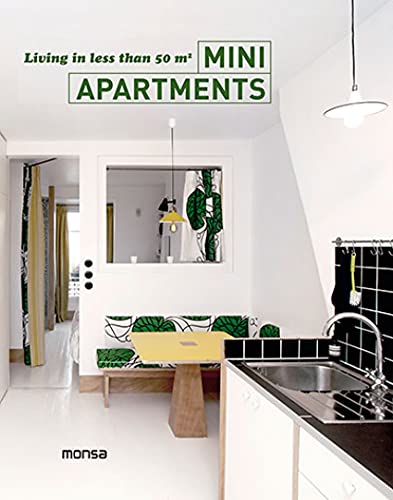
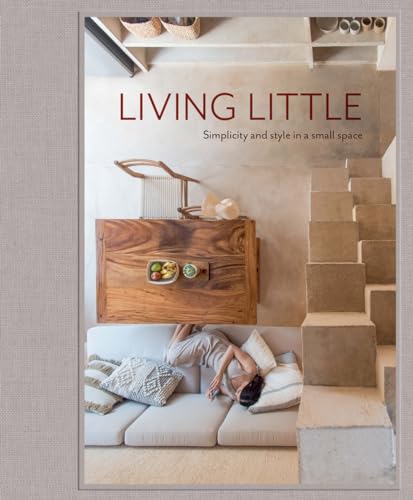
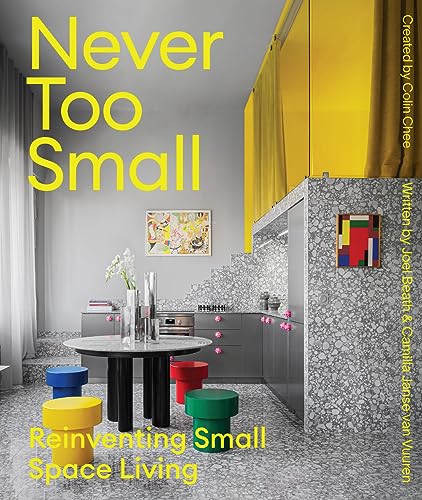
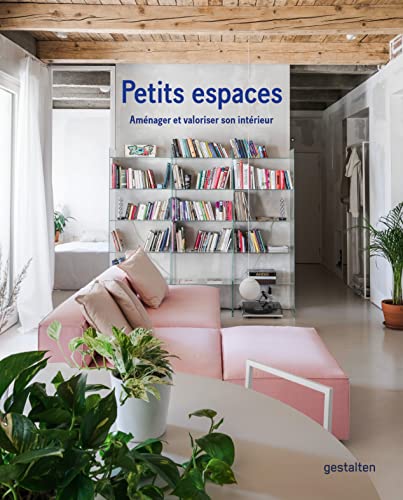
On remarquera également, la grande surface de l'entrée, où il serait facile de créer un dressing avec une cloison et une porte. Il est toujours nécessaire dans les petits appartements d'une seule pièce, et ce studio de 26m2 optimisé ne fait pas exception à la règle, de prévoir un maximum de rangements afin que l'esprit ne se trouve pas encombré par les objets et vêtements, qui bien qu'indispensables, doivent être cachés et rangés afin de préserver l'esthétique d'un lieu, qui comme ici est parfaitement décoré en outre.
An optimised 26m2 studio with a large kitchen
The owners of this perfectly optimised 26m2 studio have taken advantage of its long floor plan to create a large kitchen. The kitchen, located in an alcove, continues into the main room, adding welcome storage space in a drawer unit. The whole is homogenous and coherent in this flat located in a major Swedish city.
The large surface area of the entrance hall is also noteworthy, where it would be easy to create a walk-in wardrobe with a partition and a door. It is always necessary in small one-room flats, and this optimised 26m2 studio is no exception, to provide a maximum amount of storage space so that the mind is not cluttered with objects and clothes, which although essential, need to be hidden and tidied away in order to preserve the aesthetics of a place, which as here is also perfectly decorated.
26m2
Source : Hemnet
Shop the look !




Livres




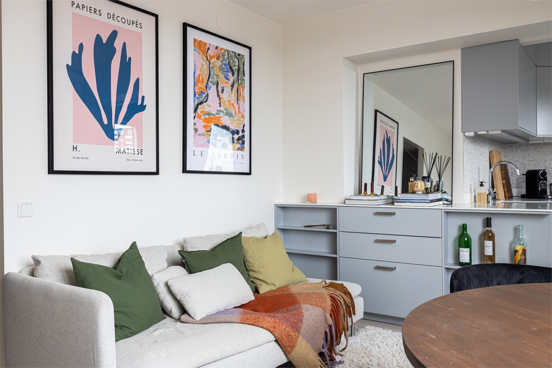

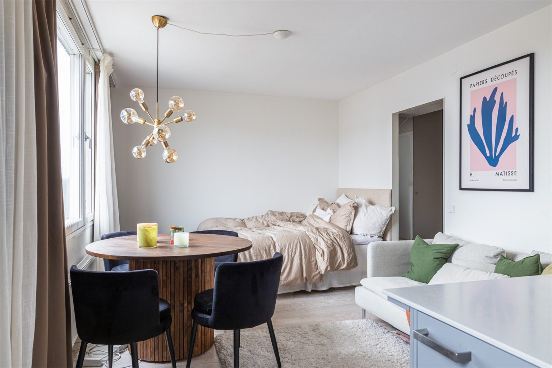
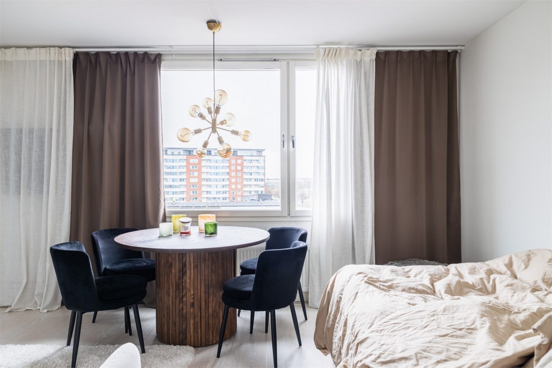
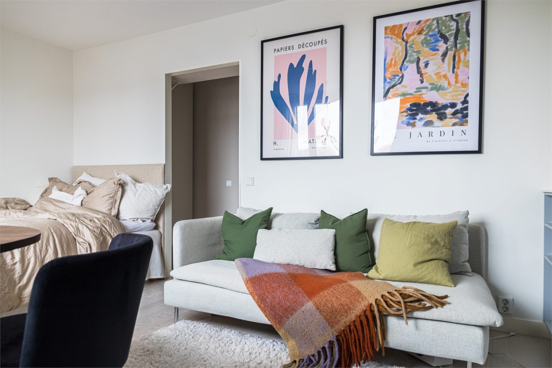
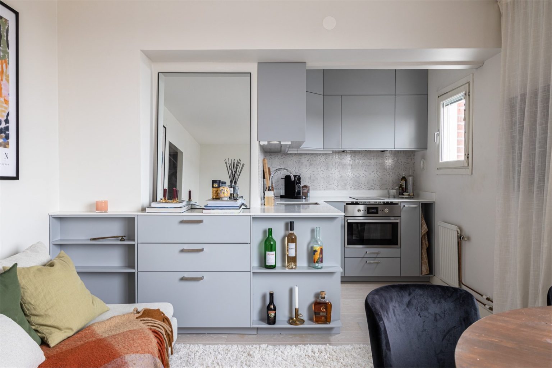
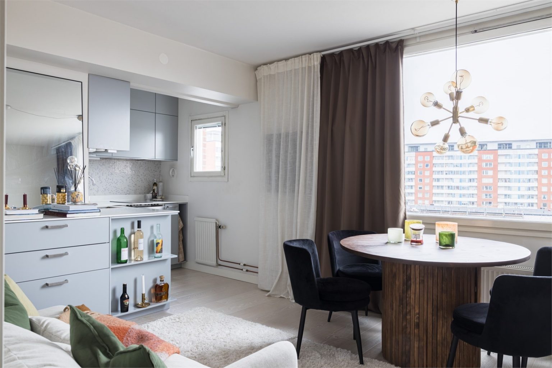
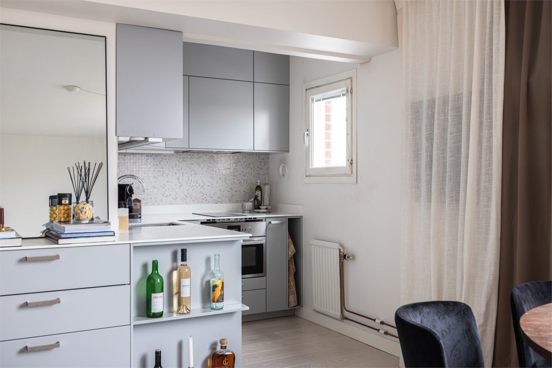
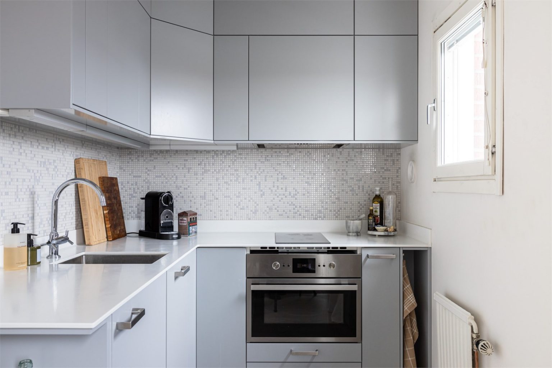
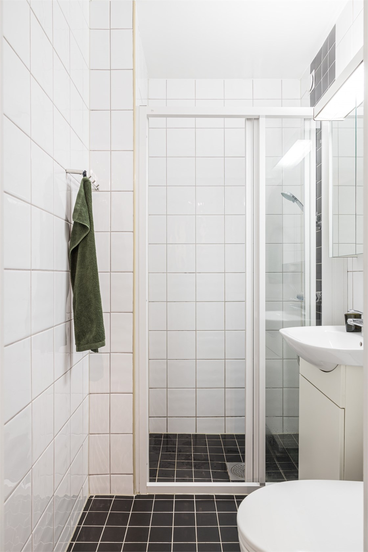
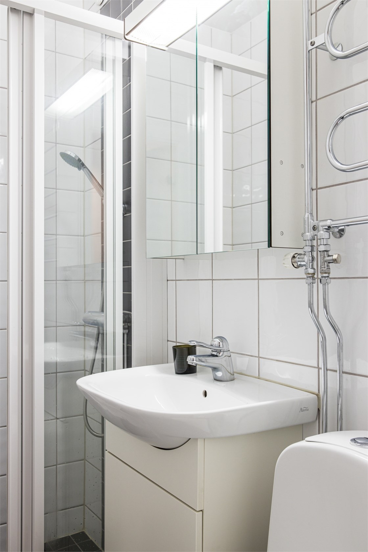
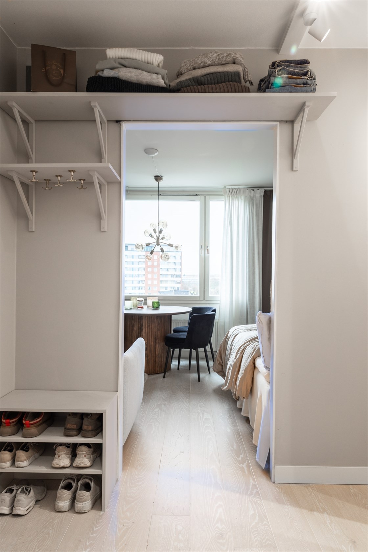
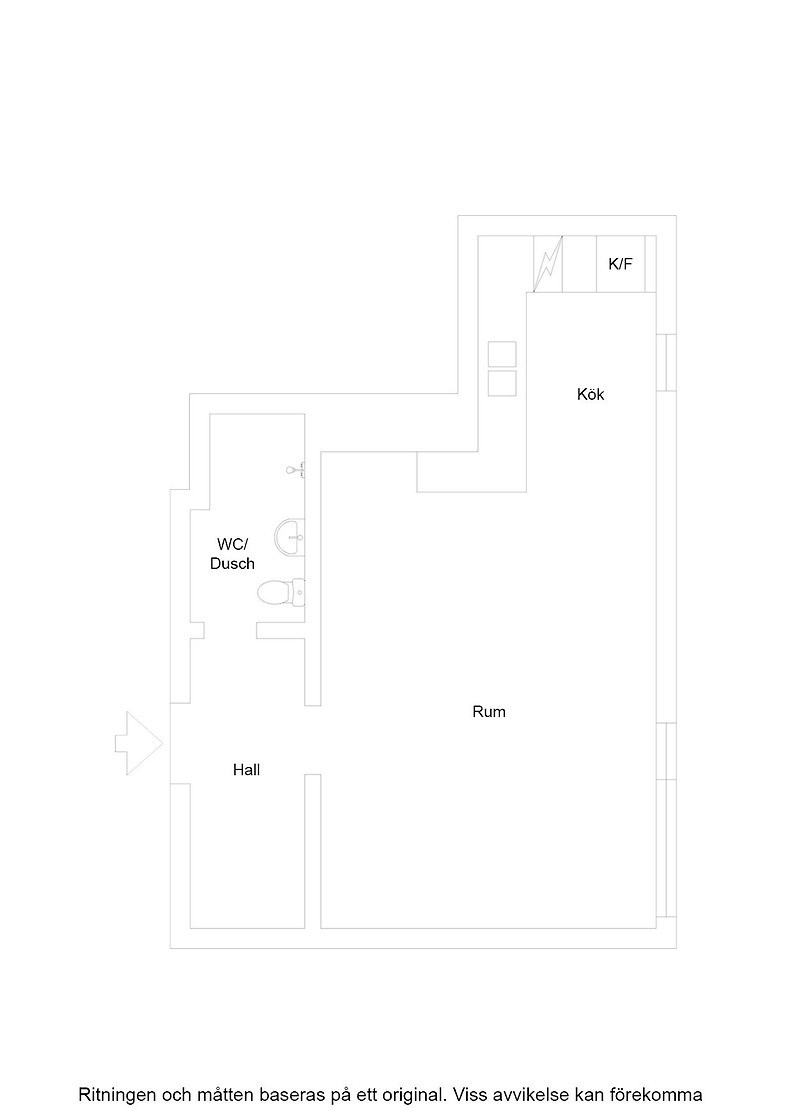



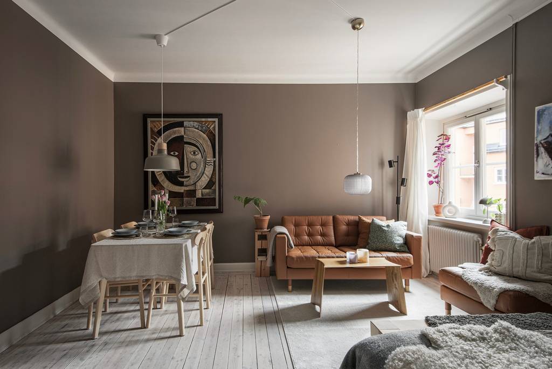
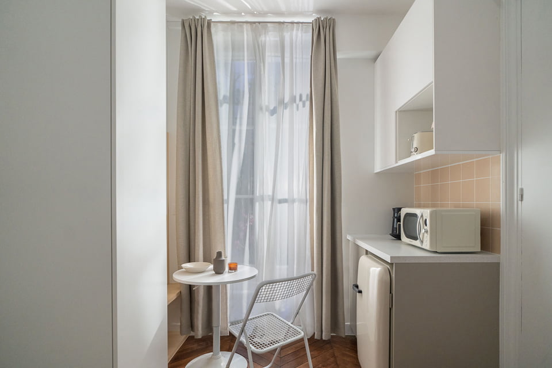
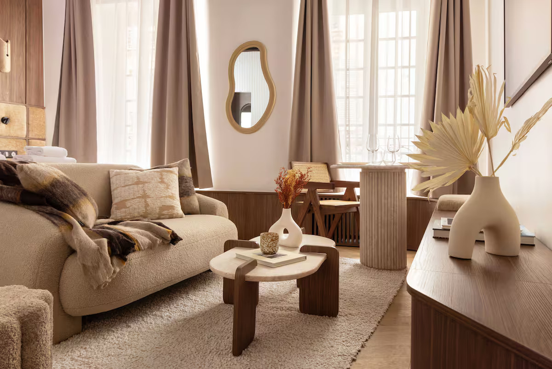
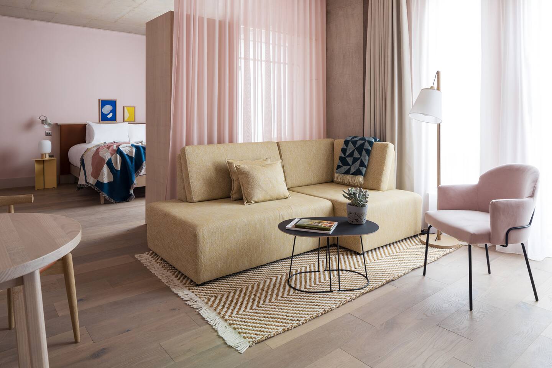
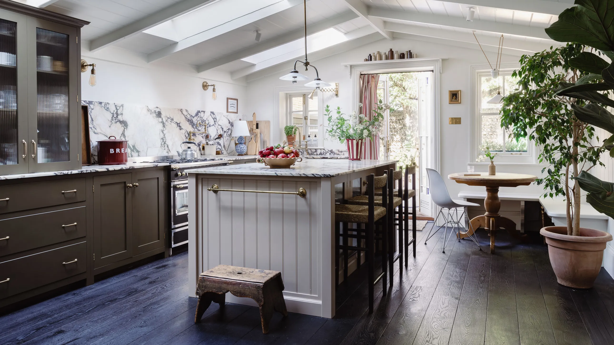
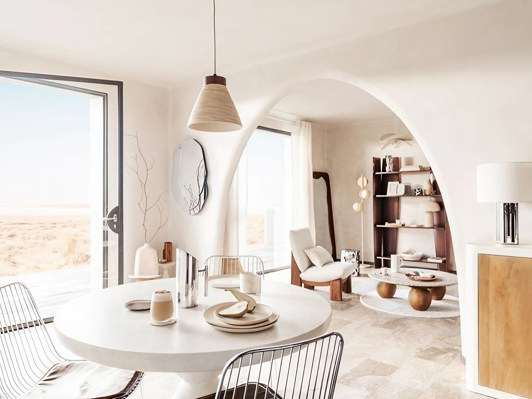
Commentaires