Une maison passive en bois en Bretagne pour une famille
Un jeune couple désirait construire une maison passive en bois en Bretagne et après avoir découvert un micro-lotissement parfait pour se rapprocher de leur travail et moins utiliser leur voiture, ils se sont lancés dans ce projet avec l'aide d'Archibien. Cette société spécialisée dans l'appel d'offres d'architectes, les a mis en rapport avec trois professionnels qui leur ont proposé les différentes options correspondantes à leurs besoins et envies, mais également aux contraintes spécifiques de ce terrain. Car situé à cheval sur une zone naturelle non-constructible, la surface disponible à la construction était alors limitée.
Le couple aime la simplicité, et la durabilité, aussi leur maison devait refléter ces deux aspects de leur personnalité. Il désirait une maison compacte, confortable pour leur famille, assez classique dans son agencement, sans forcément de grands espaces ouverts. L'optimisation est donc primordiale et réussie selon leurs besoins spécifiques. C'est le cabinet d'architectes Atelier Neizh qui a retenu leur intérêt et qui a été chargé de la réalisation de leur rêve de maison passive en bois en Bretagne. Pour découvrir ce projet en totalité, et son coût de revient sur le site Archibien, et les autres projets présentés, cliquez sur ce lien !
A young couple wanted to construct a wooden passive house in Brittany, and after discovering a micro-lot that was perfect for moving closer to their work and using their car less, they embarked on the project with the help of Archibien. This company, which specialises in architectural tenders, put them in touch with three professionals who offered them various options to suit their needs and desires, but also the specific constraints of the plot. Because it was located on a natural area that could not be built on, the area available for construction was limited.
The couple liked simplicity and durability, so their house had to reflect these two aspects of their personality. They wanted a compact house that would be comfortable for their family, with a fairly classic layout and not necessarily large open spaces. Optimisation was therefore paramount, and successful according to their specific needs. It was the architectural firm Atelier Neizh that caught their interest and was commissioned to realise their dream of a passive wood house in Brittany. To find out more about this project and its cost on the Archibien website, as well as the other projects presented, click on this link!
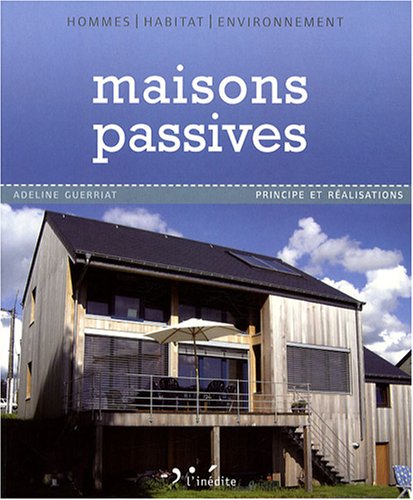
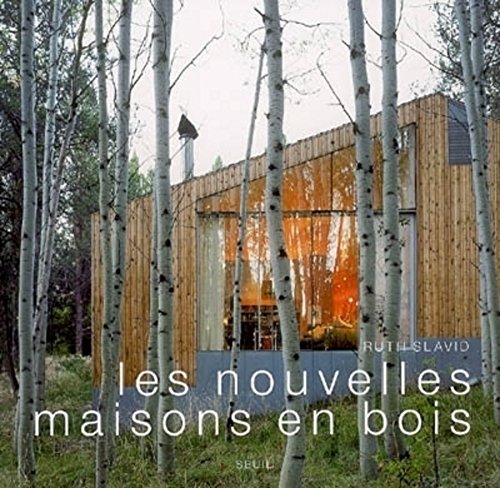
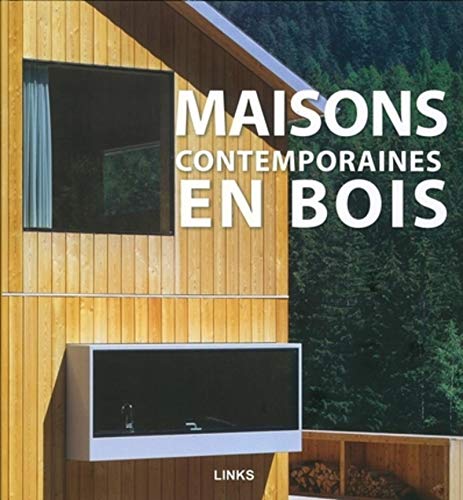
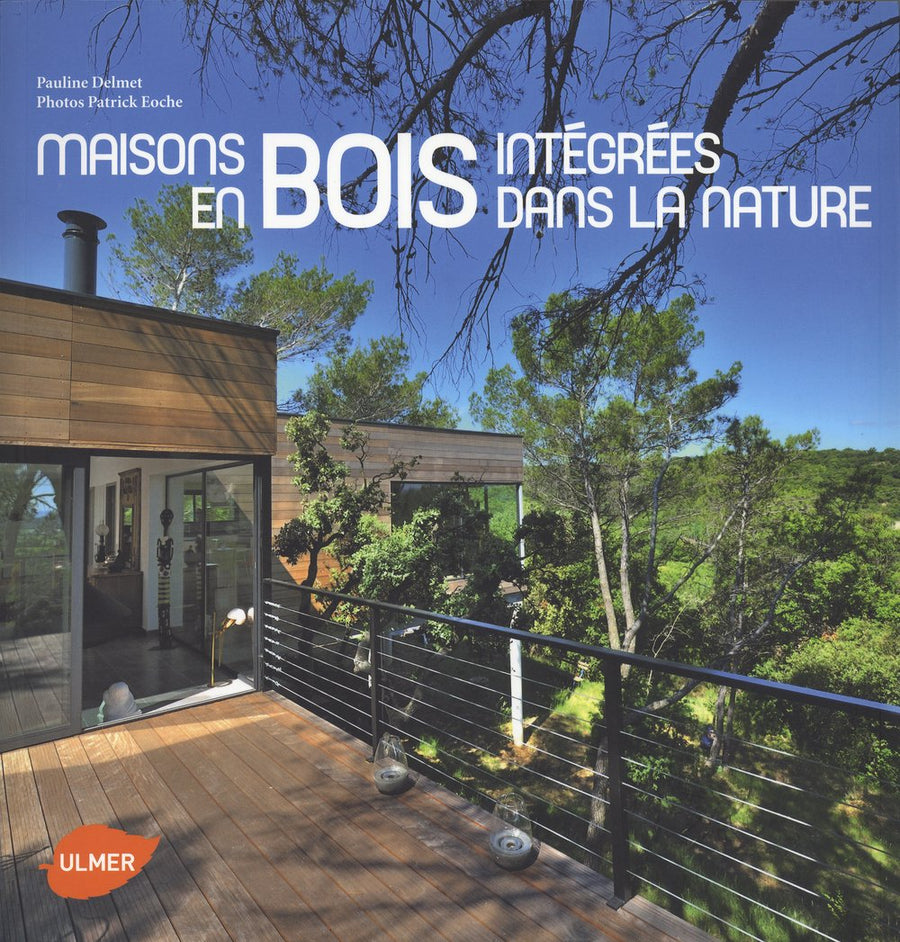
Le couple aime la simplicité, et la durabilité, aussi leur maison devait refléter ces deux aspects de leur personnalité. Il désirait une maison compacte, confortable pour leur famille, assez classique dans son agencement, sans forcément de grands espaces ouverts. L'optimisation est donc primordiale et réussie selon leurs besoins spécifiques. C'est le cabinet d'architectes Atelier Neizh qui a retenu leur intérêt et qui a été chargé de la réalisation de leur rêve de maison passive en bois en Bretagne. Pour découvrir ce projet en totalité, et son coût de revient sur le site Archibien, et les autres projets présentés, cliquez sur ce lien !
A passive wooden house in Brittany for a family
A young couple wanted to construct a wooden passive house in Brittany, and after discovering a micro-lot that was perfect for moving closer to their work and using their car less, they embarked on the project with the help of Archibien. This company, which specialises in architectural tenders, put them in touch with three professionals who offered them various options to suit their needs and desires, but also the specific constraints of the plot. Because it was located on a natural area that could not be built on, the area available for construction was limited.
The couple liked simplicity and durability, so their house had to reflect these two aspects of their personality. They wanted a compact house that would be comfortable for their family, with a fairly classic layout and not necessarily large open spaces. Optimisation was therefore paramount, and successful according to their specific needs. It was the architectural firm Atelier Neizh that caught their interest and was commissioned to realise their dream of a passive wood house in Brittany. To find out more about this project and its cost on the Archibien website, as well as the other projects presented, click on this link!
Livres




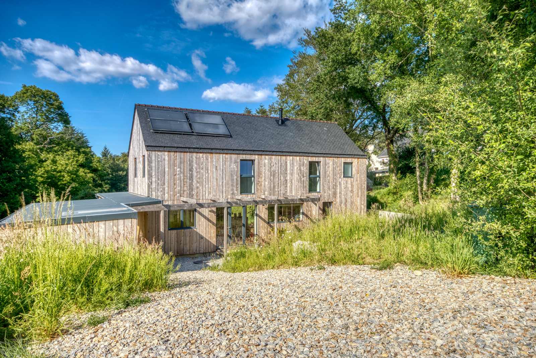

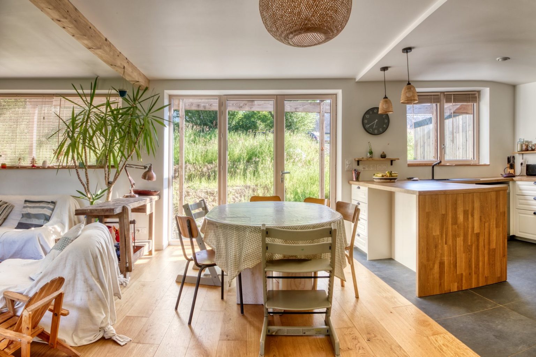
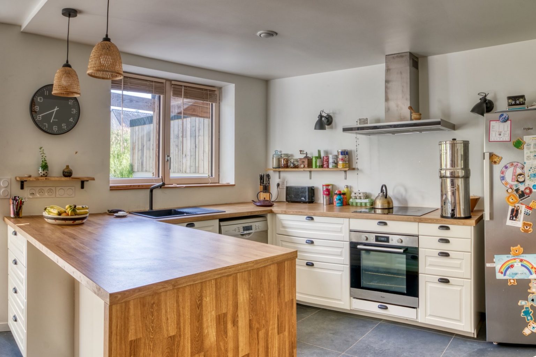
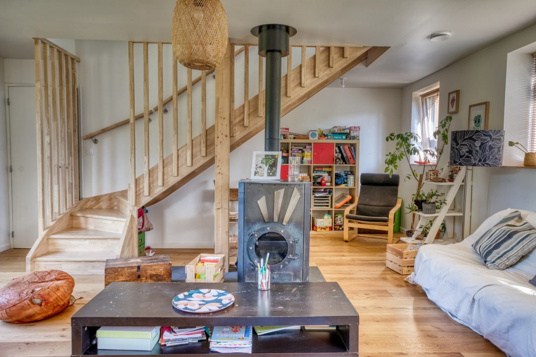
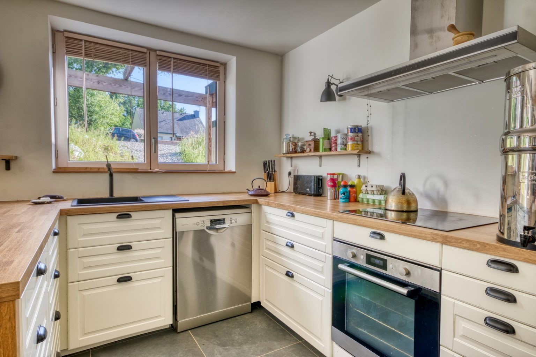
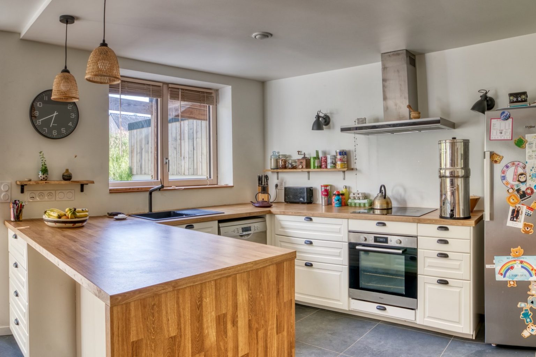
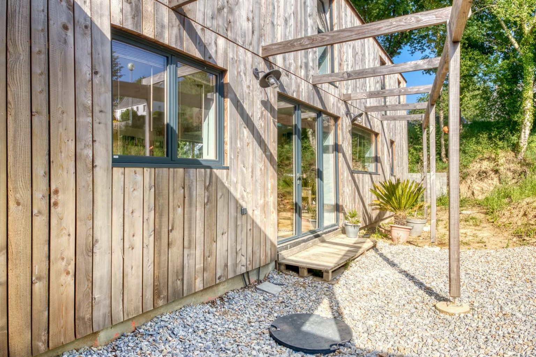
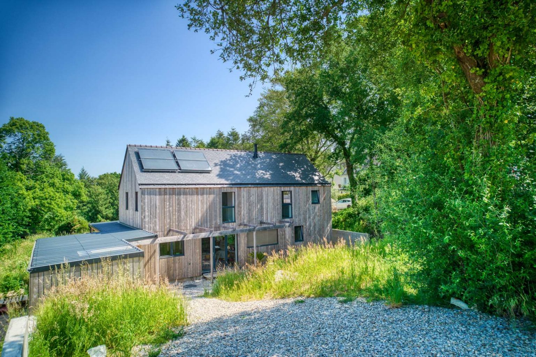
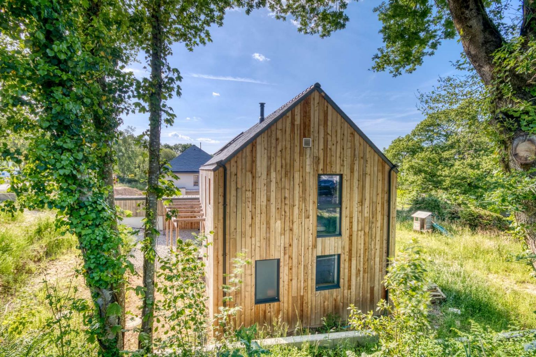
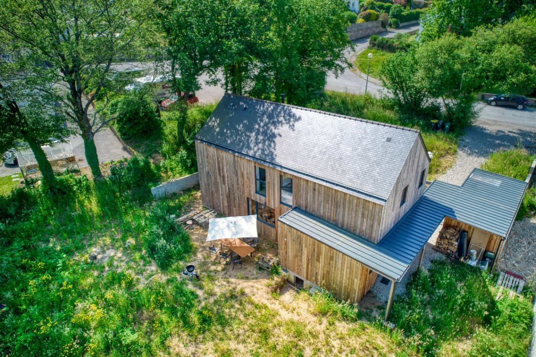
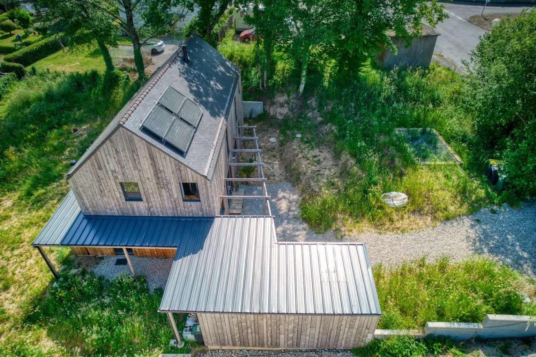
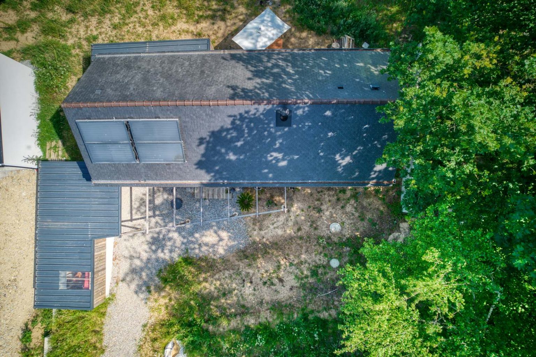



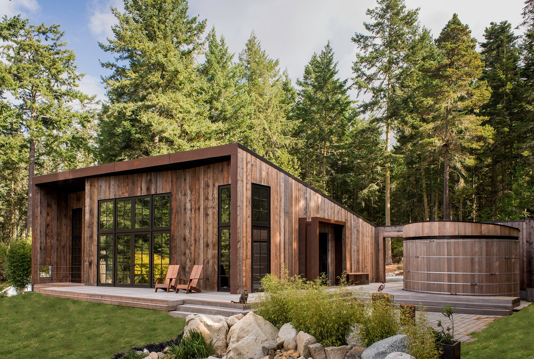
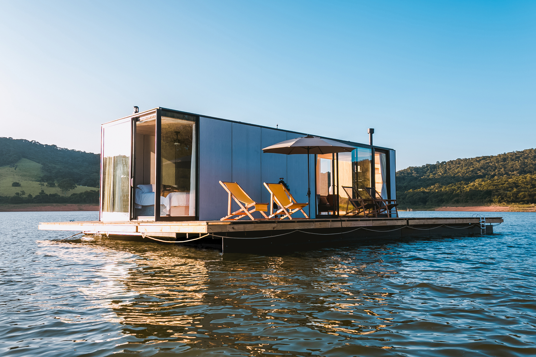
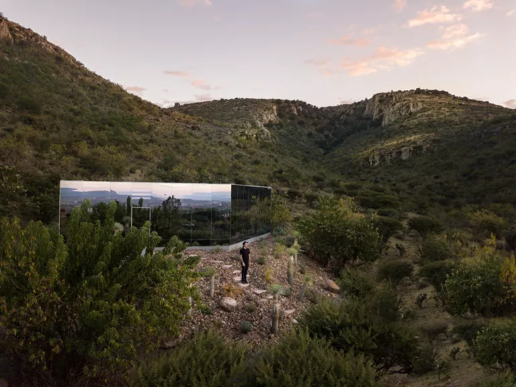
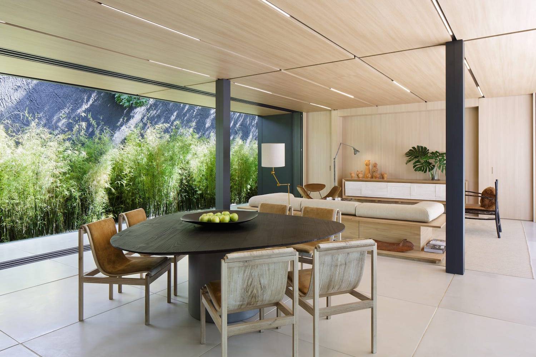
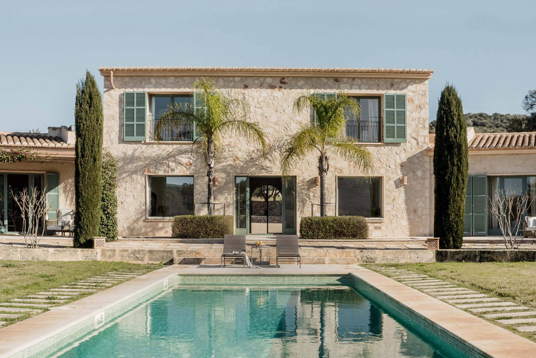
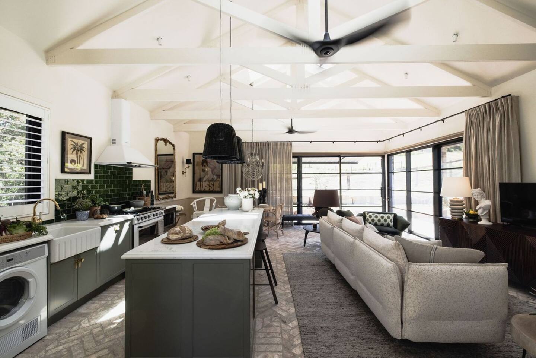
Commentaires