Un loft monochrome de designer comme une galerie d'art à Londres
Nous voici dans une véritable œuvre d'art. Ce loft monochrome de designer a été créé par le regretté François Catroux. Il est fait d'une palette d'acier, de sols en ciment noir, de granit et de verre. Il se trouve dans une ancienne école victorienne à Battersea au sud de Londres, et est né de la réunion de deux anciens appartements. Son espace de vie spectaculaire est surmonté d'une coursive et d'un espace où l'on expose des tableaux et autres créations artistiques, comme dans une véritable galerie d'art.
L'immense pièce de vie possède des plafonds qui s'élèvent à cinq mètres, ainsi que de hautes fenêtres à guillotine qui bordent la façade orientée au sud. Cette zone décloisonnée est aménagée en cuisine, salle à manger, salon, où dans ce dernier, une cheminée en acier est le point focal de la pièce. L'escalier en acier également mène vers le palier mezzanine et la galerie, qui surplombent toute la longueur de l'espace de vie.
Here we are in a veritable work of art. This monochrome designer loft was created by the late François Catroux. It is made of a palette of steel, black cement floors, granite and glass. It is housed in a former Victorian school in Battersea, south London, and was created from the conversion of two former flats. Its spectacular living space is topped by a passageway and a space where paintings and other artistic creations are displayed, as in a real art gallery.
The huge living area has five-metre-high ceilings and high sash windows lining the south-facing façade. This open-plan area is laid out as a kitchen, dining room and living room, where a steel fireplace is the focal point of the room. The steel staircase also leads to the mezzanine landing and gallery, which span the entire length of the living space.
Ce loft monochrome de designer est en vente chez The Modern House
This monochrome designer loft is on sale at The Modern House
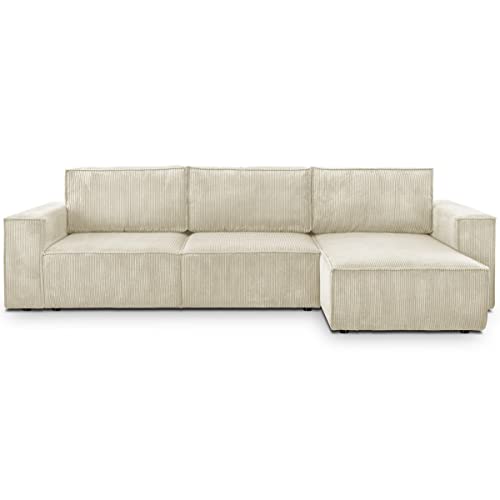

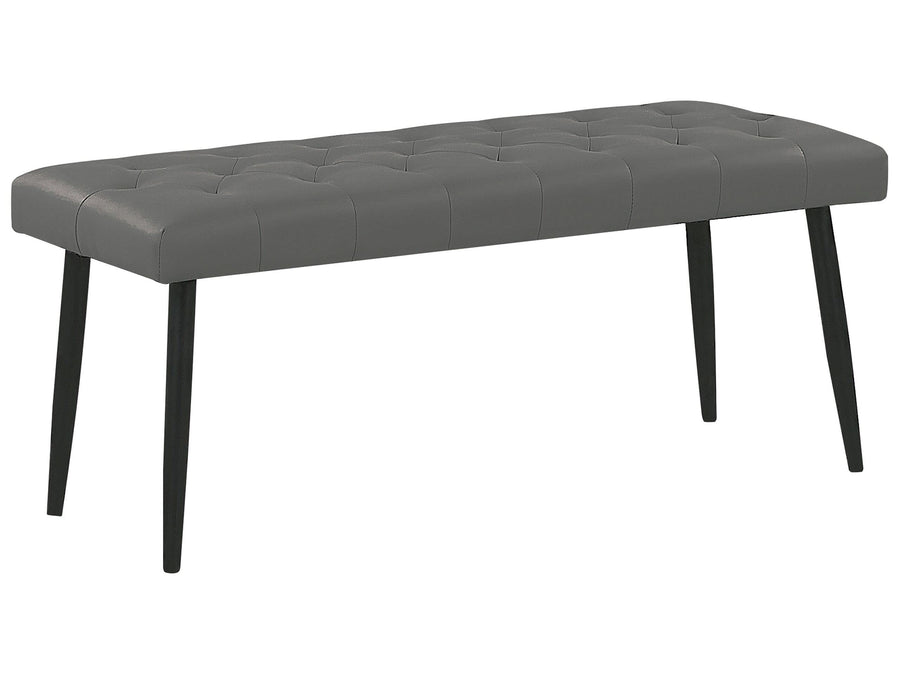

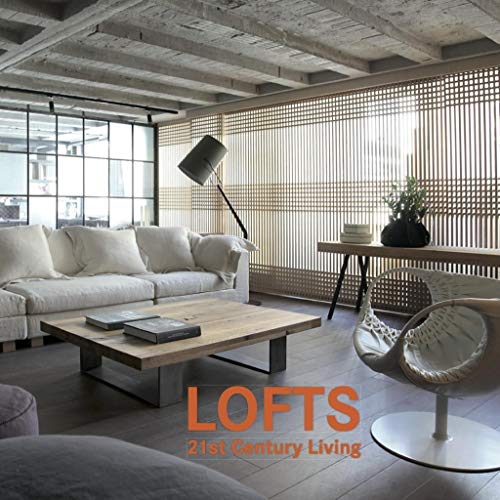
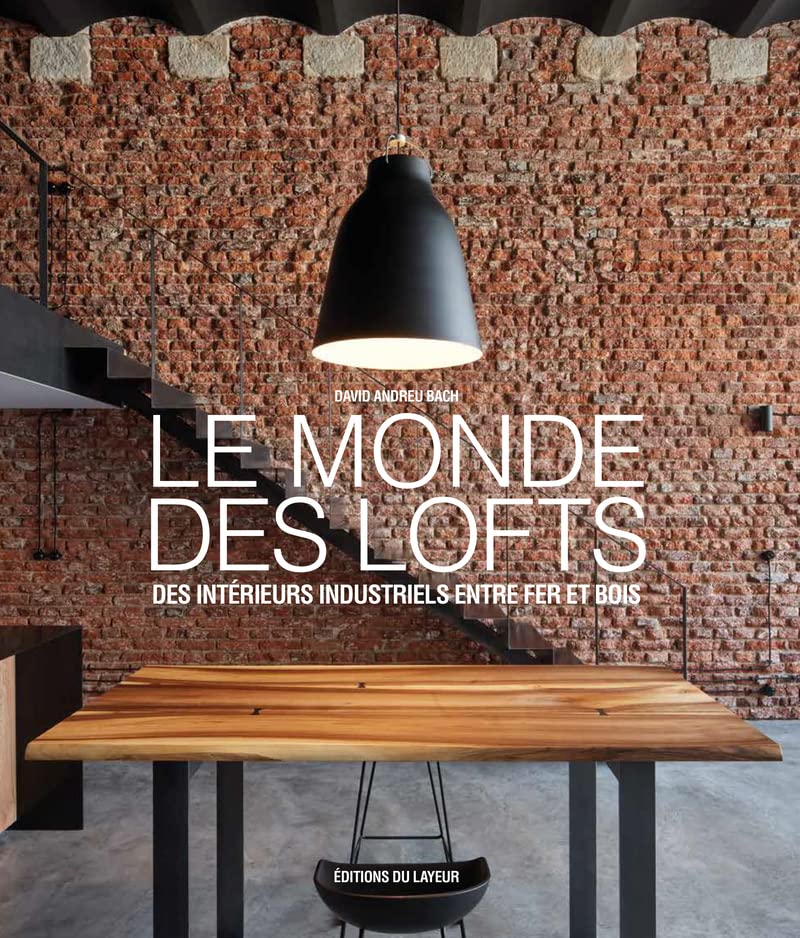
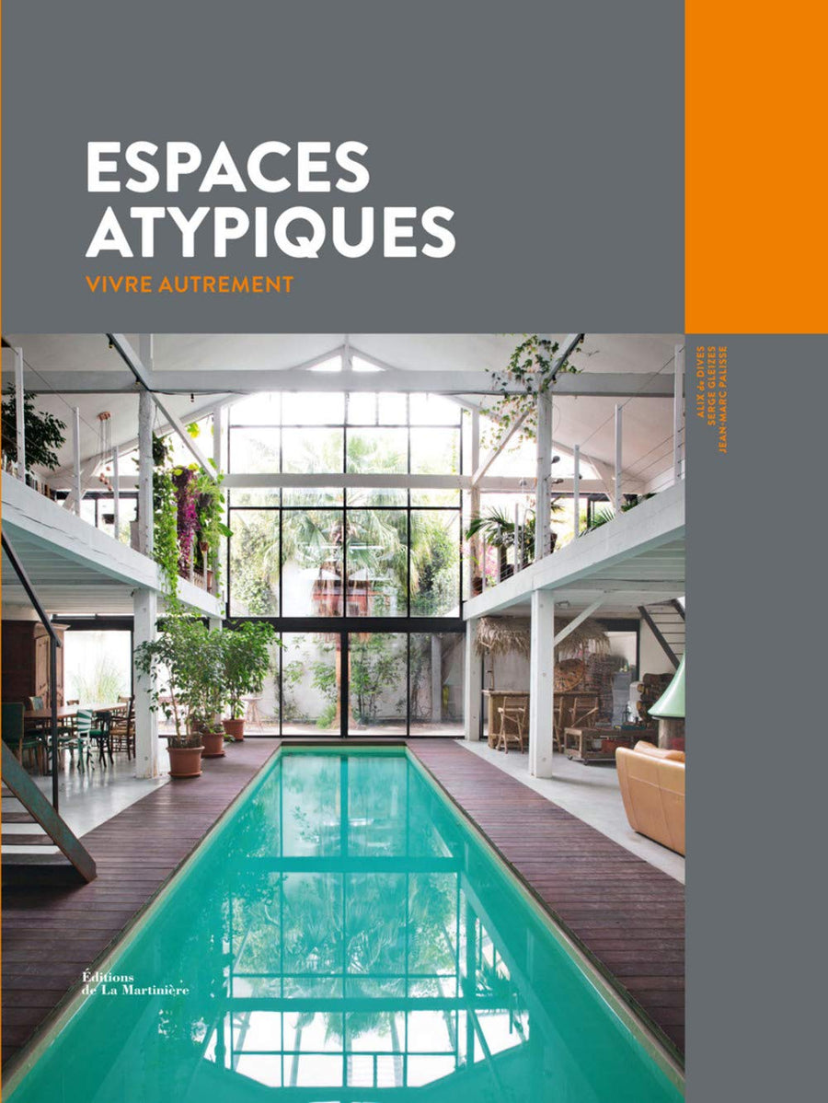
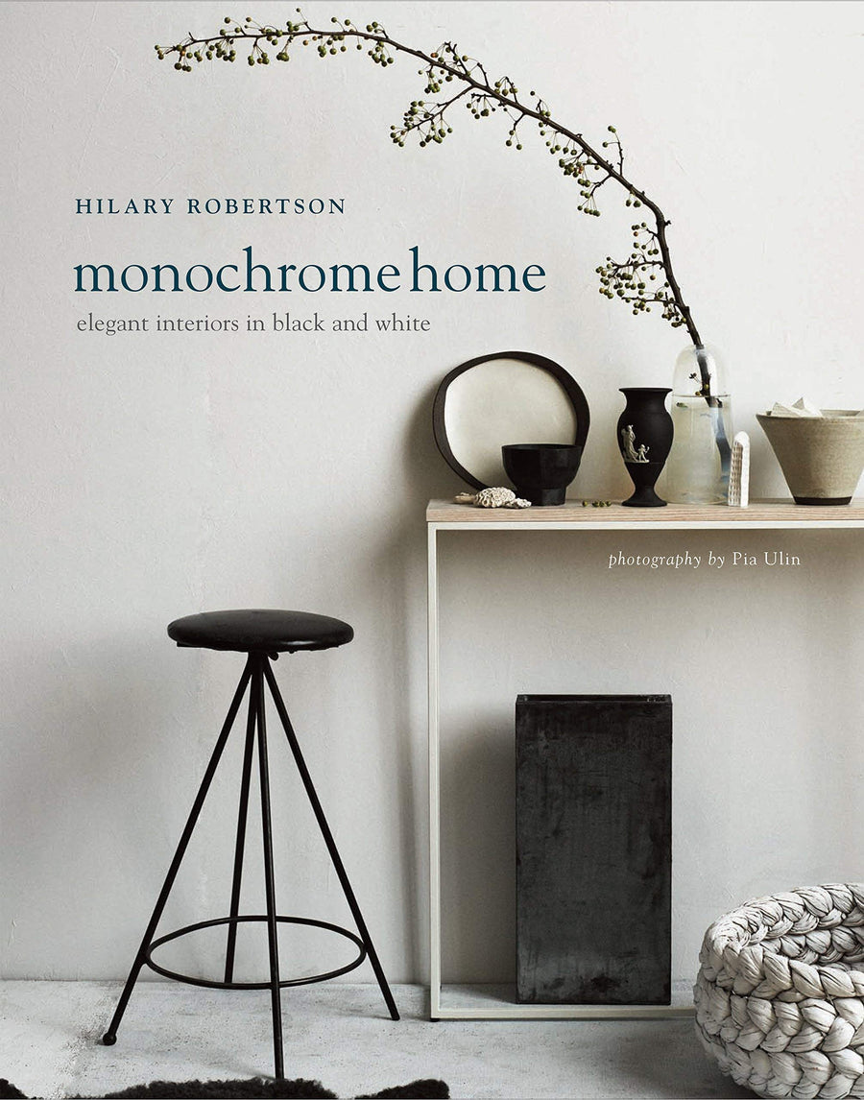
L'immense pièce de vie possède des plafonds qui s'élèvent à cinq mètres, ainsi que de hautes fenêtres à guillotine qui bordent la façade orientée au sud. Cette zone décloisonnée est aménagée en cuisine, salle à manger, salon, où dans ce dernier, une cheminée en acier est le point focal de la pièce. L'escalier en acier également mène vers le palier mezzanine et la galerie, qui surplombent toute la longueur de l'espace de vie.
A monochrome designer loft like an art gallery in London
Here we are in a veritable work of art. This monochrome designer loft was created by the late François Catroux. It is made of a palette of steel, black cement floors, granite and glass. It is housed in a former Victorian school in Battersea, south London, and was created from the conversion of two former flats. Its spectacular living space is topped by a passageway and a space where paintings and other artistic creations are displayed, as in a real art gallery.
The huge living area has five-metre-high ceilings and high sash windows lining the south-facing façade. This open-plan area is laid out as a kitchen, dining room and living room, where a steel fireplace is the focal point of the room. The steel staircase also leads to the mezzanine landing and gallery, which span the entire length of the living space.
Ce loft monochrome de designer est en vente chez The Modern House
This monochrome designer loft is on sale at The Modern House
Shop the look !




Livres




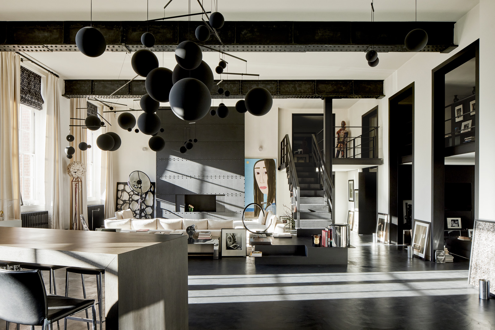

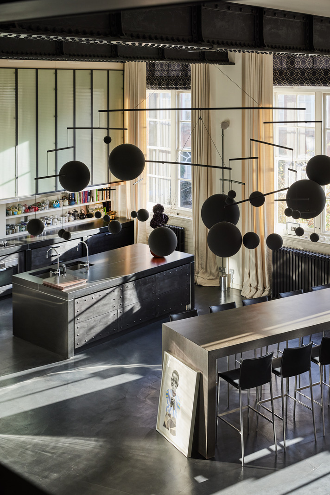
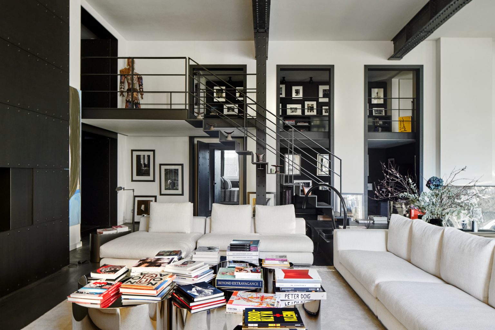
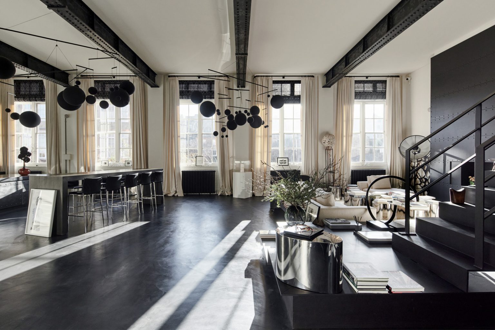
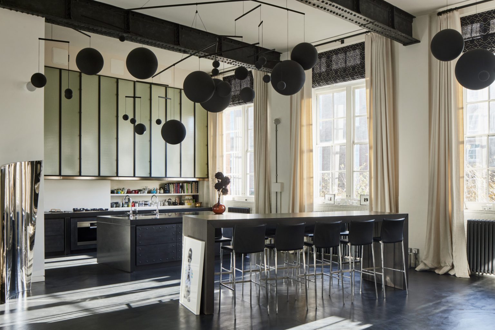

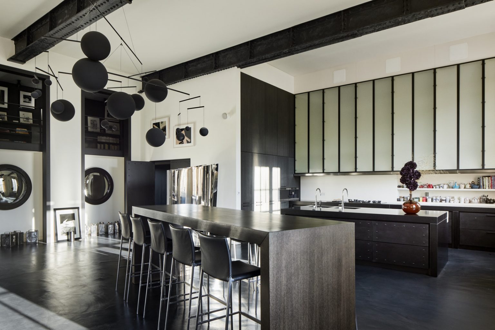
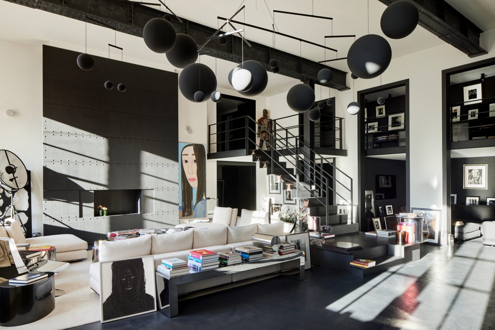
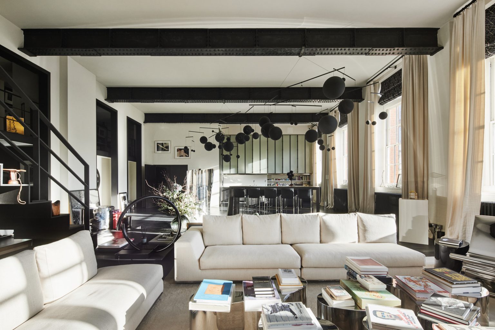
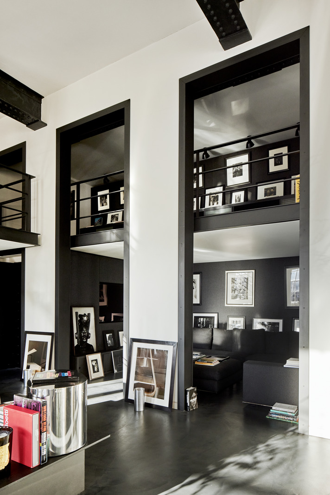
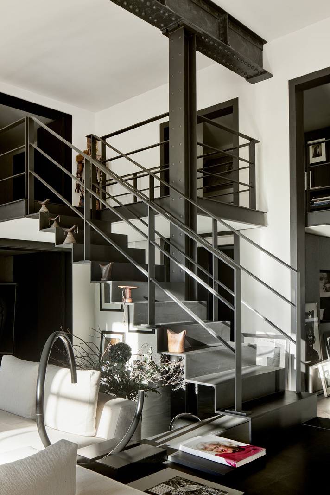
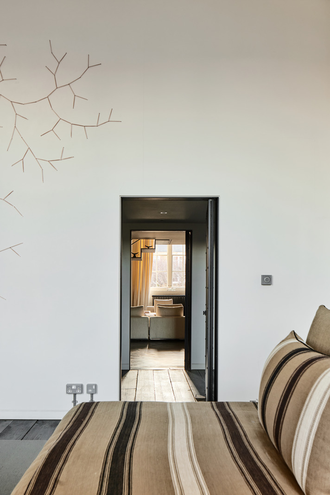
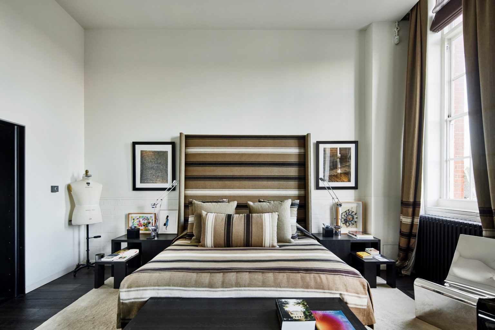
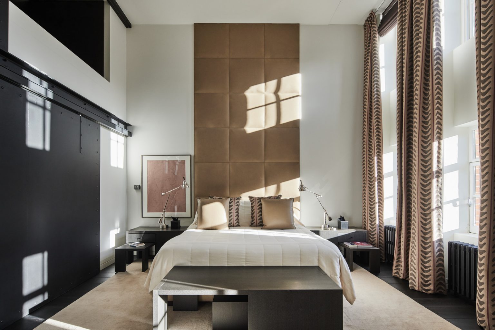
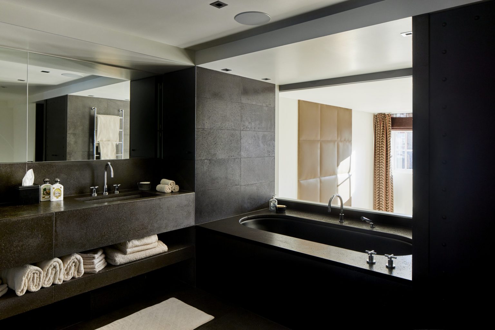
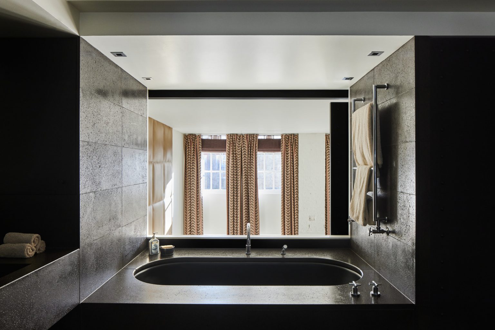


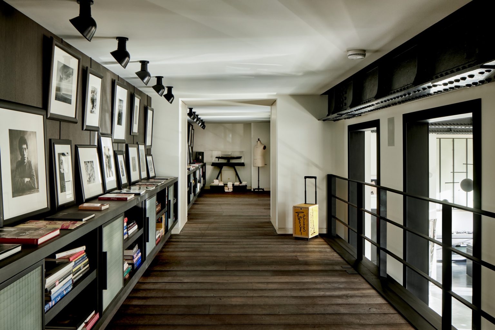
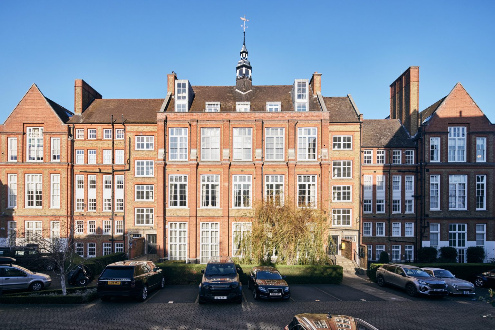
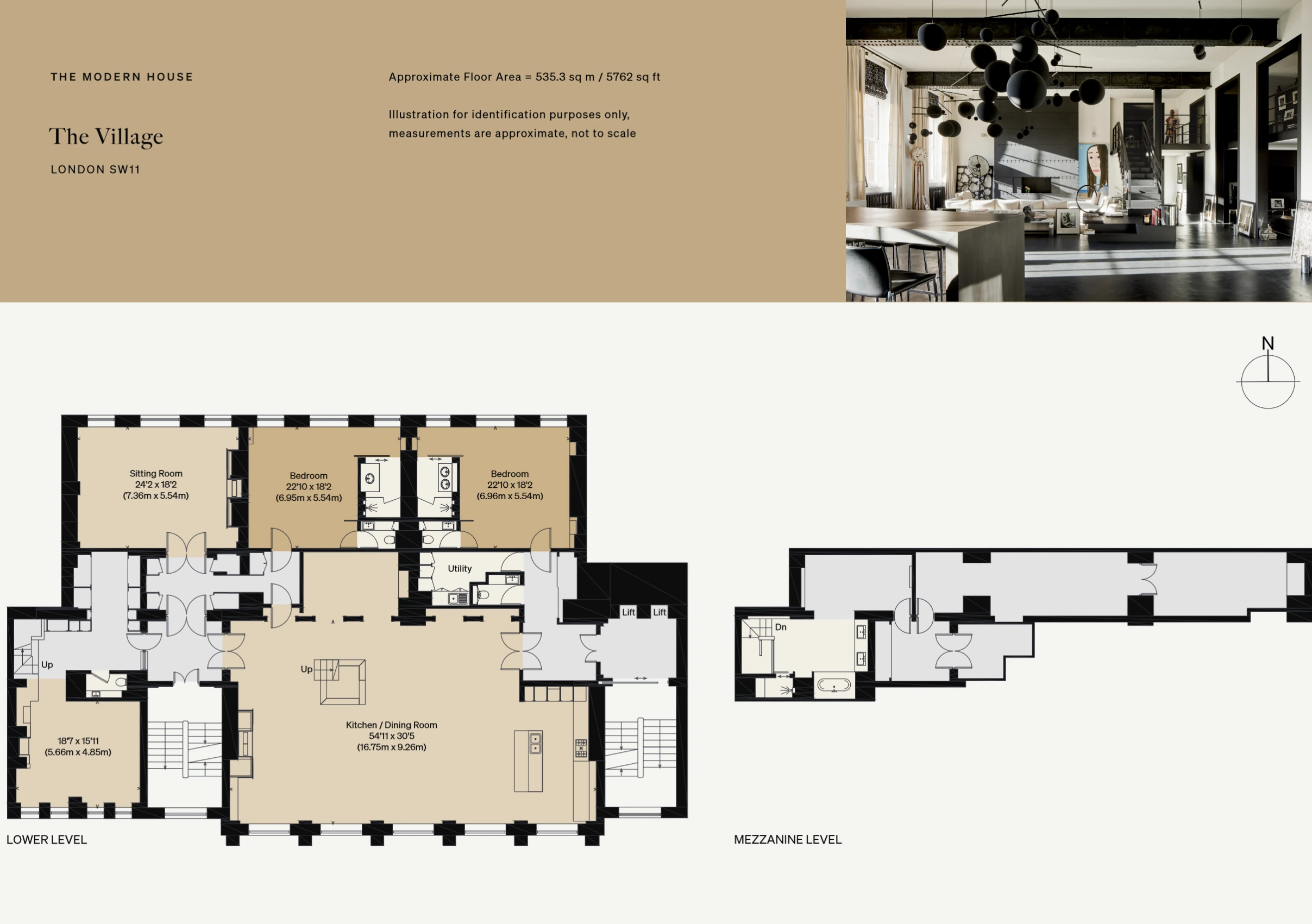



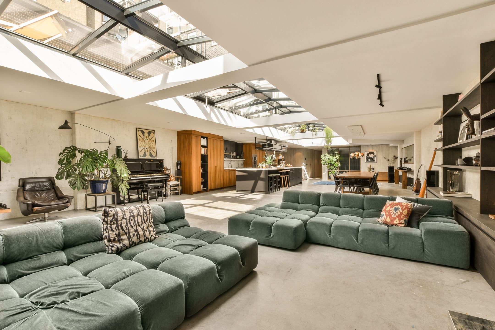
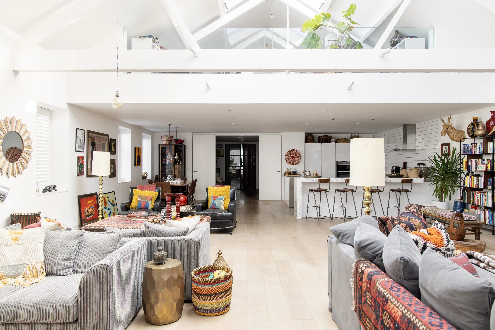

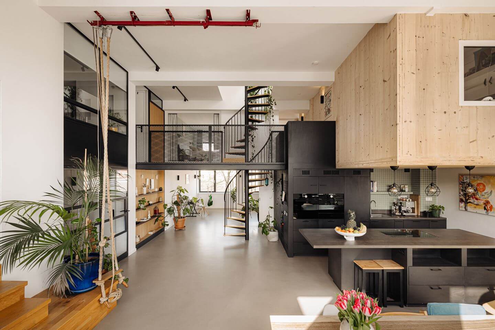
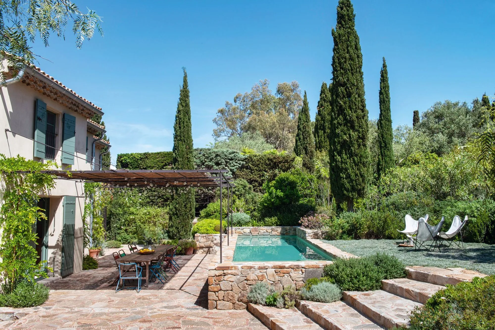
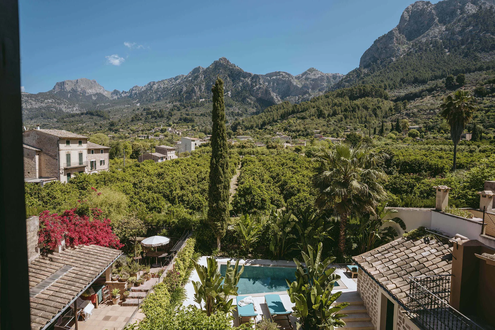
Commentaires