Un ancien hangar transformé en maison contemporaine au bord d'un lac
Un ancien hangar transformé par l'architecte Mickaël HÉBERT, est devenue une belle maison contemporaine connectée au paysage à travers ses grandes ouvertures en aluminium. L'endroit était idyllique, bucolique et méritait d'être habité. L'architecte a décidé de maintenir trois des quatre murs en béton d'origine (photo avant en bas de l'article), et de créer une maison de 100m2, en ajoutant une extension en structure bois totalement ouverte sur l'extérieur.
Cette boîte vitrée, « tel un aquarium », s’habille de baies coulissantes en aluminium TECHNAL, le modèle SOLEAL (L. 2,73 x h. 2,15 m) sur les côtés et d’une grande porte repliable AMBIAL (L. 4,26 x h. 2,15 m) face au jardin. On peut ouvrir les trois vantaux et effacer ainsi les frontières entre l'intérieur et l'extérieur. Cette maison située dans le sud-ouest de la France, bénéficie d'un climat plutôt doux, et ses terrasses couvertes permettent de vivre une longue partie de l'année à l'extérieur et de profiter ainsi de ce magnifique environnement champêtre. Le travail de l'architecte sur cet ancien hangar transformé en maison contemporaine est une véritable réussite.
A former shed transformed by architect Mickaël HÉBERT into a beautiful contemporary house connected to the landscape through its large aluminium windows. The location was idyllic, bucolic and deserved to be lived in. The architect decided to maintain three of the four original concrete walls (front photo at the bottom of the article), and to create a 100m2 house by adding a wooden extension that is totally open to the outside.
This glass box, "like an aquarium", is fitted with TECHNAL SOLEAL aluminium sliding doors (L. 2.73 x h. 2.15 m) on the sides and a large AMBIAL folding door (L. 4.26 x h. 2.15 m) facing the garden. All three doors can be opened, blurring the boundaries between inside and outside. This house, located in the south-west of France, benefits from a relatively mild climate, and its covered terraces mean that you can spend a large part of the year outside, enjoying this magnificent rural setting. The architect's work on this former shed transformed into a contemporary house is a real success.
avant/before
Cette boîte vitrée, « tel un aquarium », s’habille de baies coulissantes en aluminium TECHNAL, le modèle SOLEAL (L. 2,73 x h. 2,15 m) sur les côtés et d’une grande porte repliable AMBIAL (L. 4,26 x h. 2,15 m) face au jardin. On peut ouvrir les trois vantaux et effacer ainsi les frontières entre l'intérieur et l'extérieur. Cette maison située dans le sud-ouest de la France, bénéficie d'un climat plutôt doux, et ses terrasses couvertes permettent de vivre une longue partie de l'année à l'extérieur et de profiter ainsi de ce magnifique environnement champêtre. Le travail de l'architecte sur cet ancien hangar transformé en maison contemporaine est une véritable réussite.
A former shed transformed into a contemporary house on the edge of a lake
A former shed transformed by architect Mickaël HÉBERT into a beautiful contemporary house connected to the landscape through its large aluminium windows. The location was idyllic, bucolic and deserved to be lived in. The architect decided to maintain three of the four original concrete walls (front photo at the bottom of the article), and to create a 100m2 house by adding a wooden extension that is totally open to the outside.
This glass box, "like an aquarium", is fitted with TECHNAL SOLEAL aluminium sliding doors (L. 2.73 x h. 2.15 m) on the sides and a large AMBIAL folding door (L. 4.26 x h. 2.15 m) facing the garden. All three doors can be opened, blurring the boundaries between inside and outside. This house, located in the south-west of France, benefits from a relatively mild climate, and its covered terraces mean that you can spend a large part of the year outside, enjoying this magnificent rural setting. The architect's work on this former shed transformed into a contemporary house is a real success.
avant/before
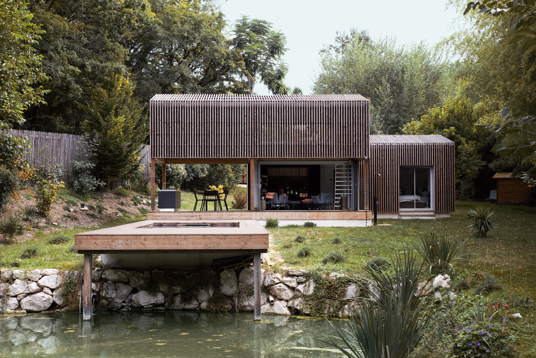

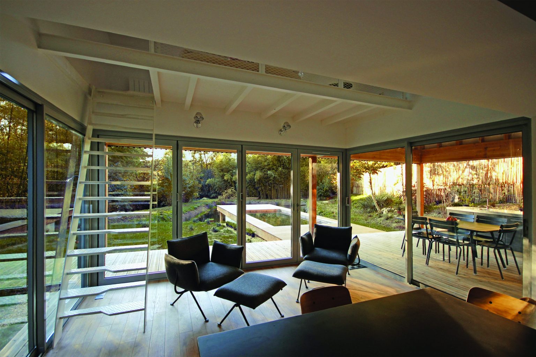
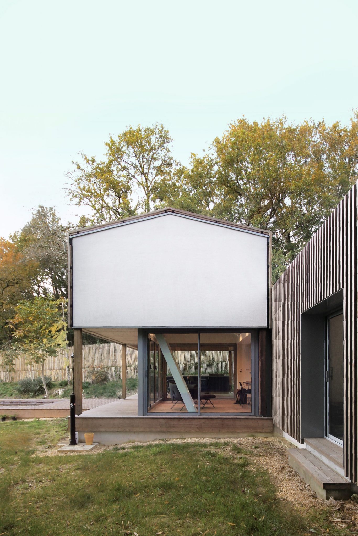
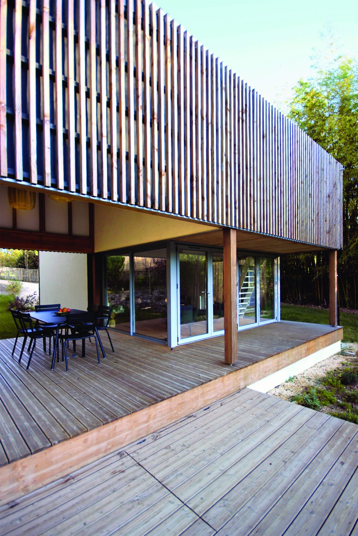
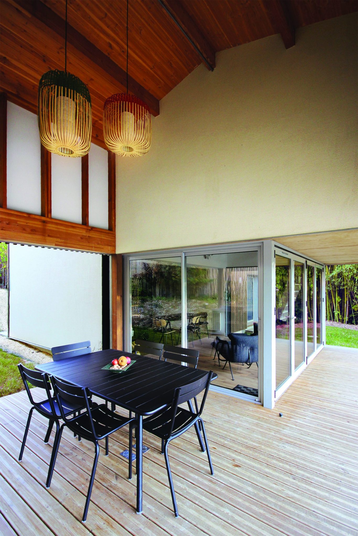
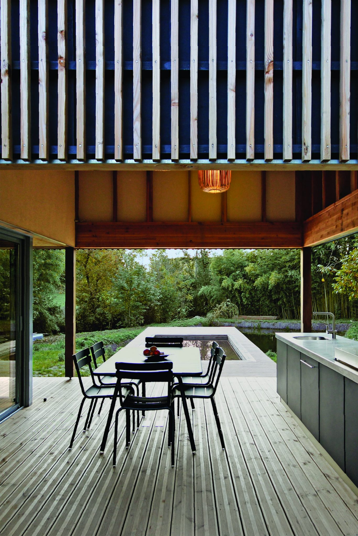
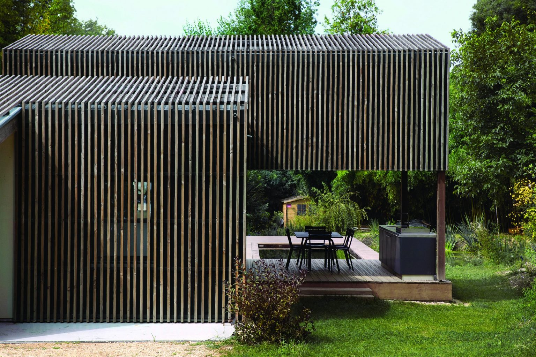
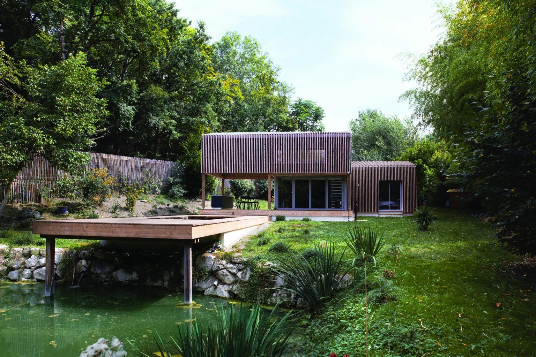
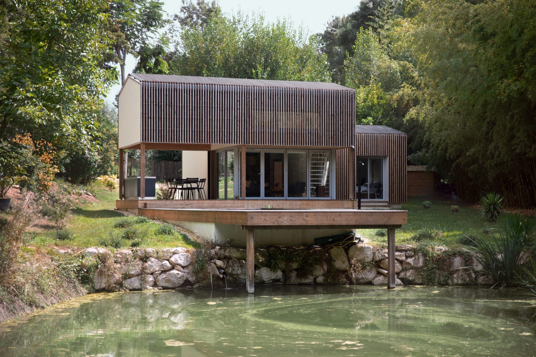
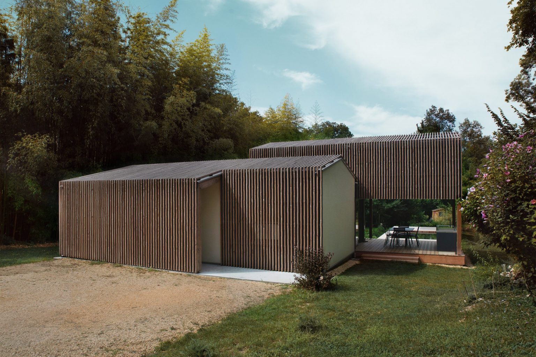
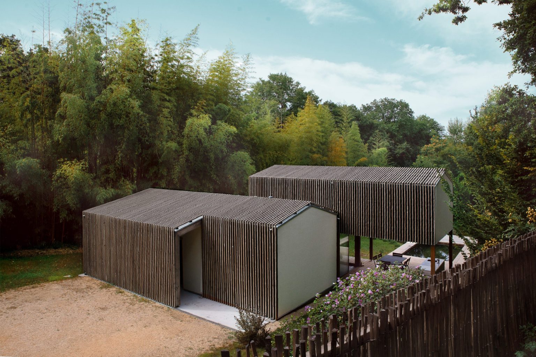
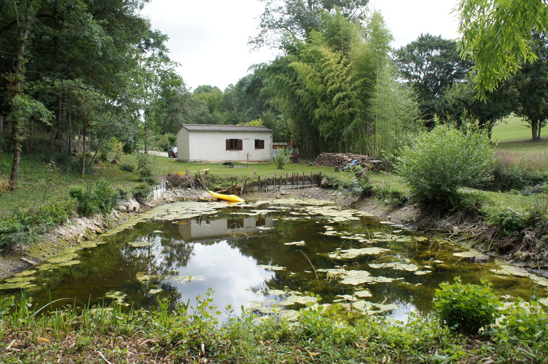
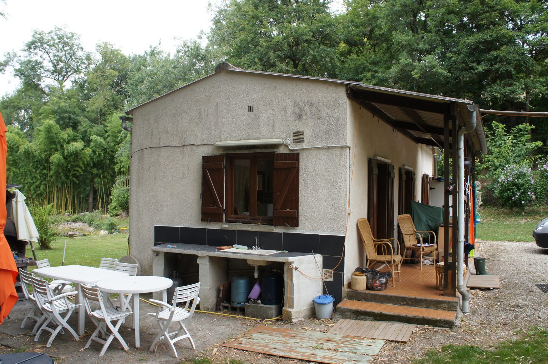




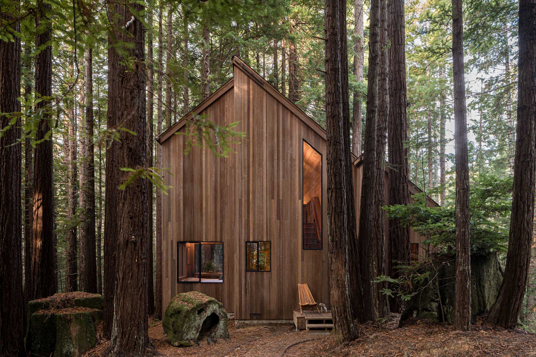
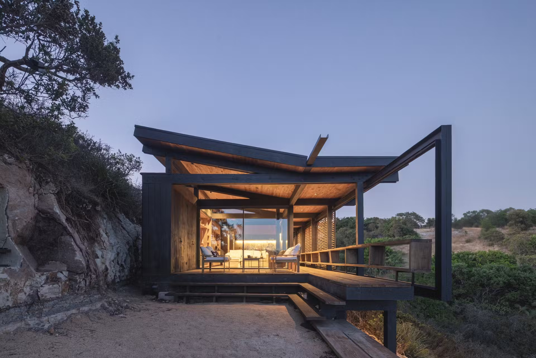
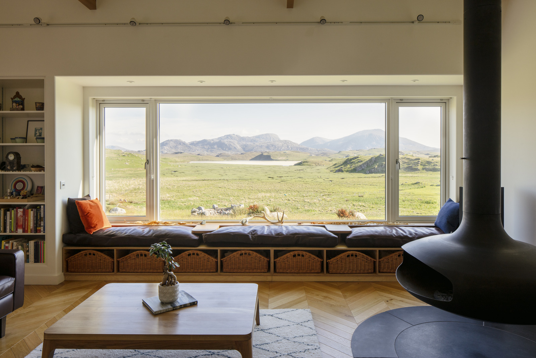
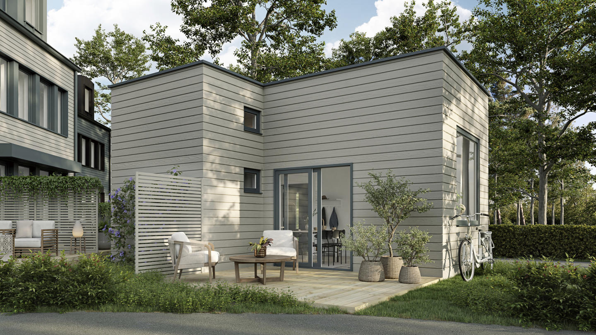
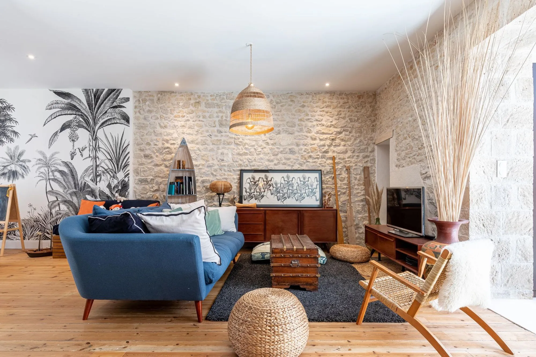
Commentaires