Une maison inspirée par le Japon et la Scandinavie pour une artiste
Dans la province de Buenos Aires, dans la région du Tigre, Dique Luján est une zone naturelle où la végétation est abondante, mais également les inondations fréquentes. C'est pourquoi Eugenia Mendoza, une artiste plasticienne et son mari Diego, ont fait construire cette maison inspirée par le Japon et la Scandinavie sur des poteaux en bois, pour la préserver de la montée éventuelle de l'eau. La décoration intérieure de la maison est à la fois sobre et chaleureuse, utilisant les matériaux naturels.
L'architecte Agustín Mendiondo, qui a fondé avec Franco Riccheri le studio d'architecture FRAM Arquitectos , a conçu cette maison pour le couple sur une base de bois, bardée de tôle. C'est un hommage aux constructions des alentours, de simples abris perdus dans la végétation et surélevés comme pour cette maison. La condition non négociable posée par le couple pour la conception de cette maison inspirée par le Japon et la Scandinavie était de préserver les arbres du terrain. Ce qui a été fait par le studio d'architecture. La maison aux lignes simples, non seulement se fond dans son environnement, mais le respecte totalement. Photo : Daniel Karp
In the province of Buenos Aires, in the Tigre region, Dique Luján is a natural area with abundant vegetation, but also frequent flooding. That's why Eugenia Mendoza, a visual artist, and her husband Diego, constructed this house inspired by Japan and Scandinavia on wooden poles, to protect it from rising water. The interior decor is both sober and warm, using natural materials.
Architect Agustín Mendiondo, who founded the FRAM Arquitectos architecture studio with Franco Riccheri, designed this house for the couple on a wooden base, clad in sheet metal. It is a tribute to the buildings in the surrounding area, simple shelters lost in the vegetation and raised up like this house. The non-negotiable condition set by the couple for the design of this house inspired by Japan and Scandinavia was to preserve the trees on the site. This was achieved by the architecture studio. The house, with its simple lines, not only blends into its surroundings, but respects them completely. Photo: Daniel Karp
Source : La Nacion
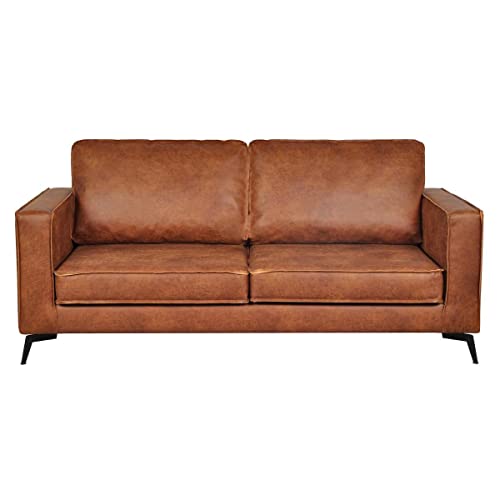
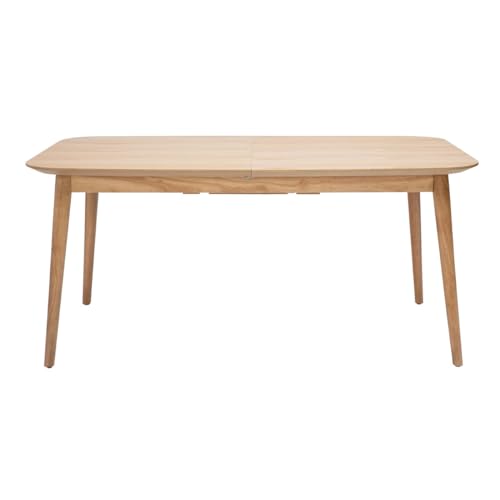
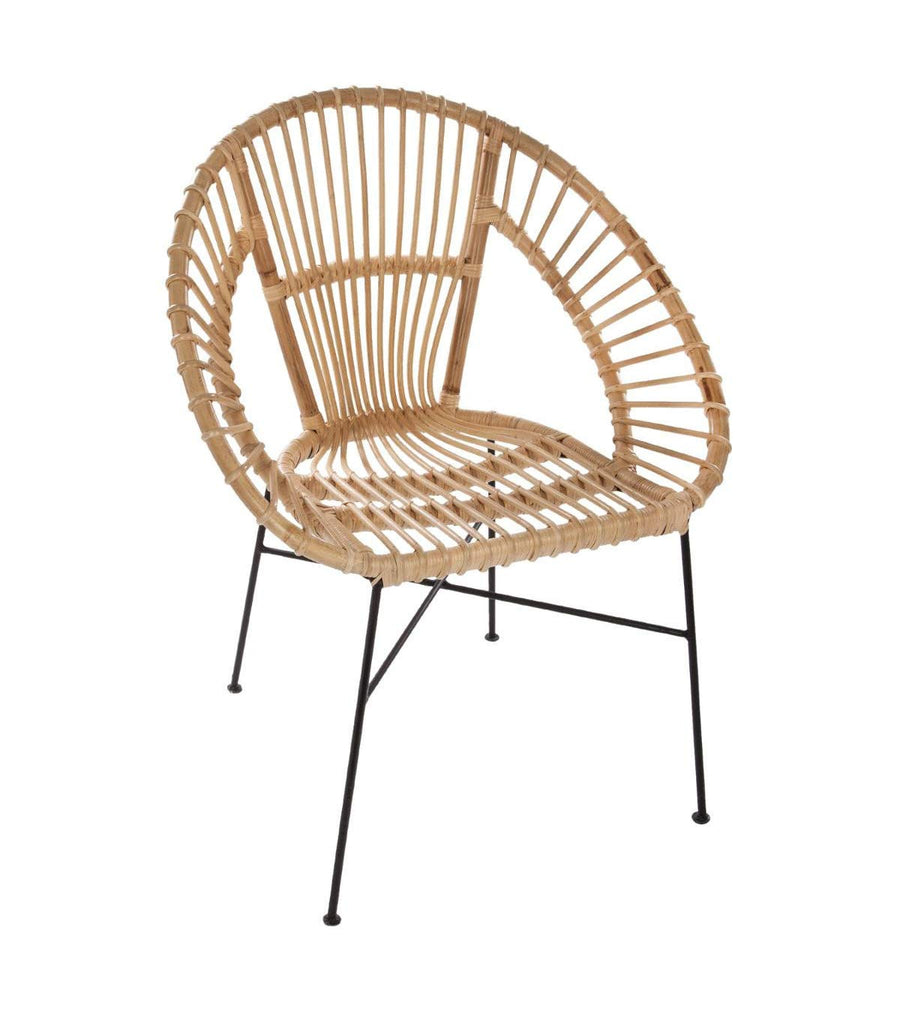
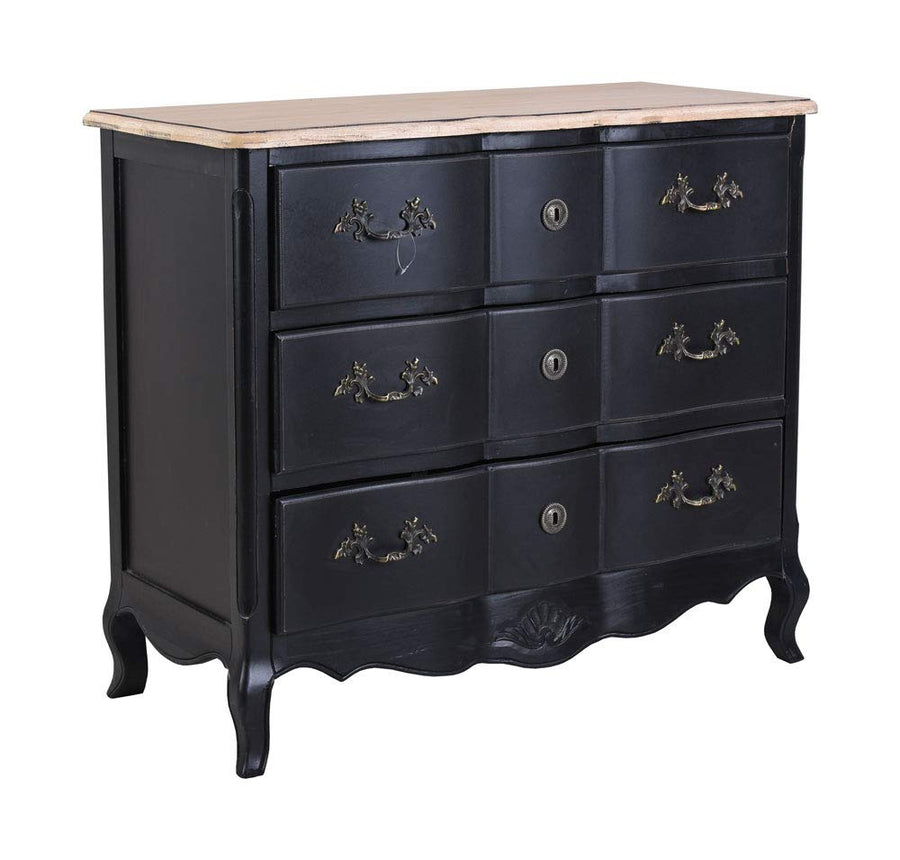
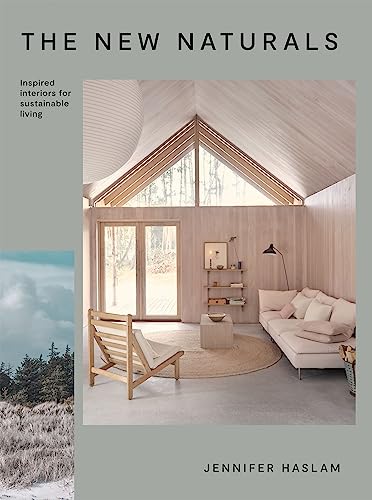
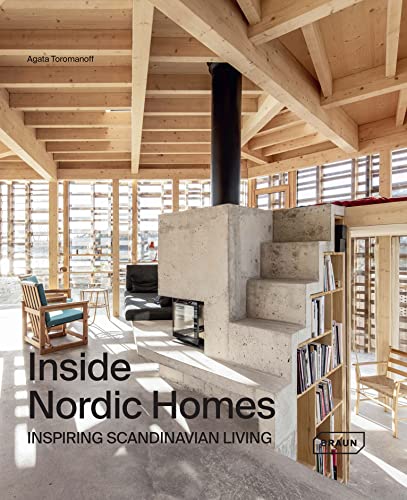
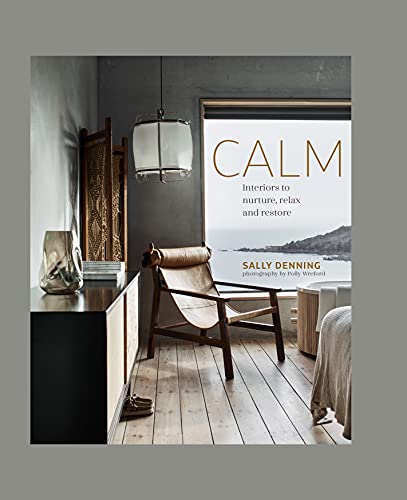
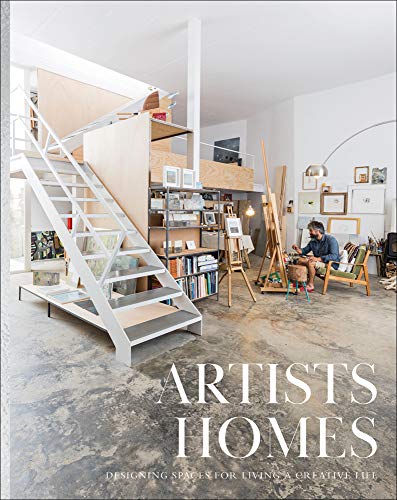
L'architecte Agustín Mendiondo, qui a fondé avec Franco Riccheri le studio d'architecture FRAM Arquitectos , a conçu cette maison pour le couple sur une base de bois, bardée de tôle. C'est un hommage aux constructions des alentours, de simples abris perdus dans la végétation et surélevés comme pour cette maison. La condition non négociable posée par le couple pour la conception de cette maison inspirée par le Japon et la Scandinavie était de préserver les arbres du terrain. Ce qui a été fait par le studio d'architecture. La maison aux lignes simples, non seulement se fond dans son environnement, mais le respecte totalement. Photo : Daniel Karp
A house inspired by Japan and Scandinavia for an artist
In the province of Buenos Aires, in the Tigre region, Dique Luján is a natural area with abundant vegetation, but also frequent flooding. That's why Eugenia Mendoza, a visual artist, and her husband Diego, constructed this house inspired by Japan and Scandinavia on wooden poles, to protect it from rising water. The interior decor is both sober and warm, using natural materials.
Architect Agustín Mendiondo, who founded the FRAM Arquitectos architecture studio with Franco Riccheri, designed this house for the couple on a wooden base, clad in sheet metal. It is a tribute to the buildings in the surrounding area, simple shelters lost in the vegetation and raised up like this house. The non-negotiable condition set by the couple for the design of this house inspired by Japan and Scandinavia was to preserve the trees on the site. This was achieved by the architecture studio. The house, with its simple lines, not only blends into its surroundings, but respects them completely. Photo: Daniel Karp
Source : La Nacion
Shop the look !




Livres




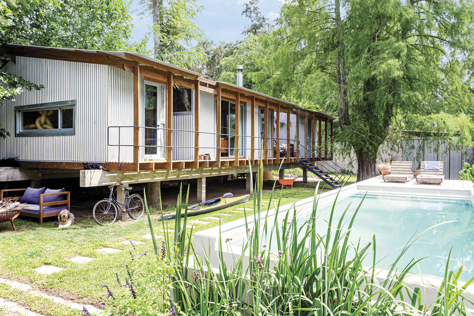

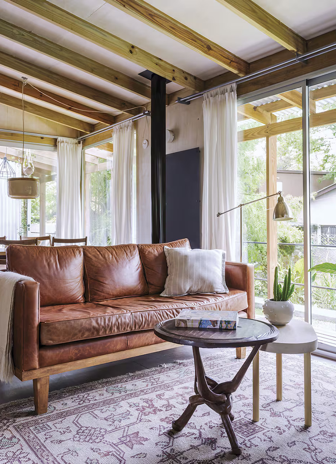
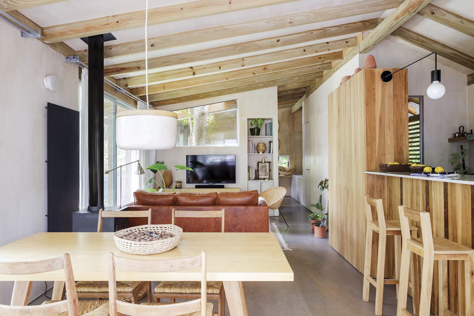
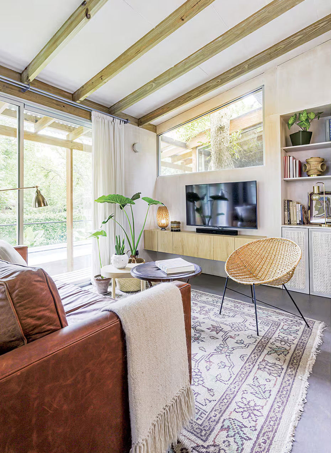
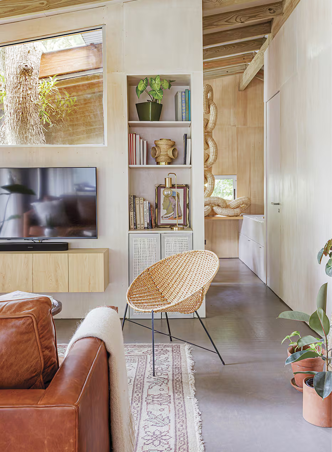
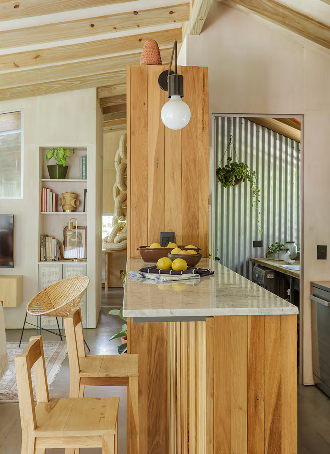
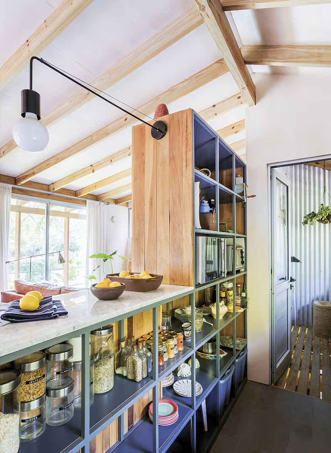
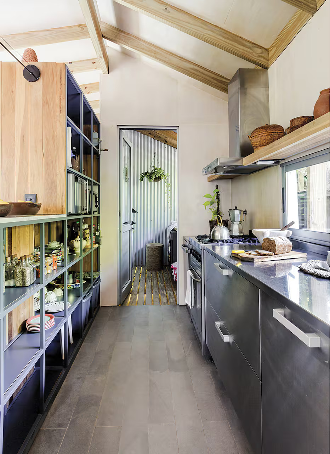
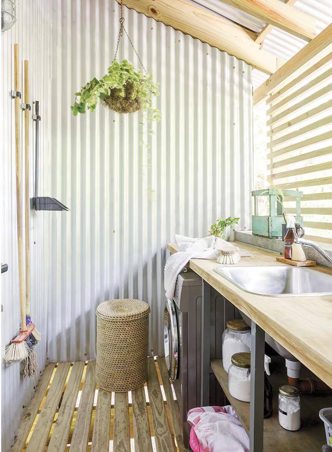
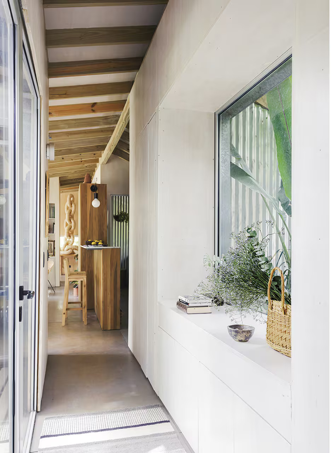
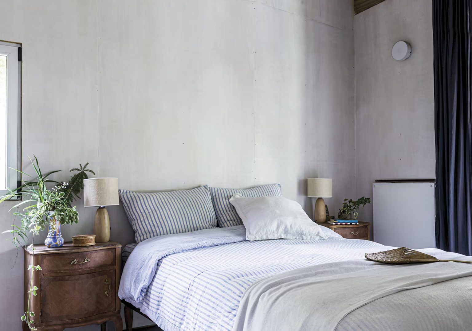
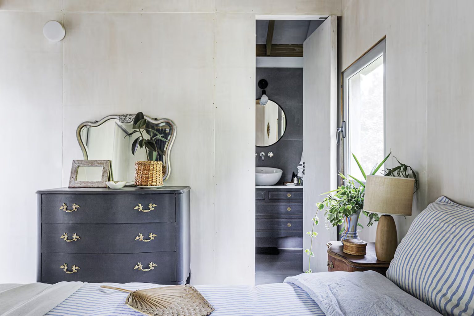
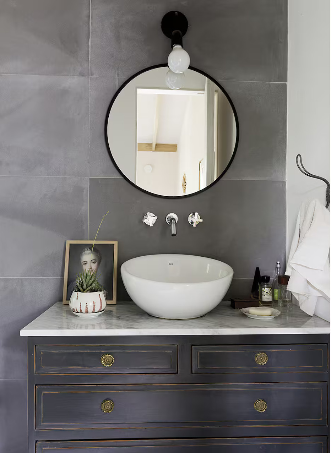
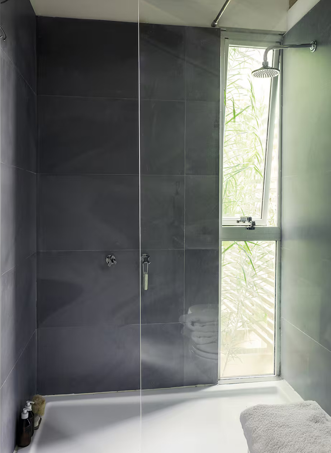
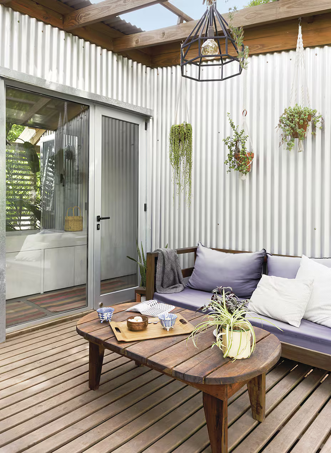
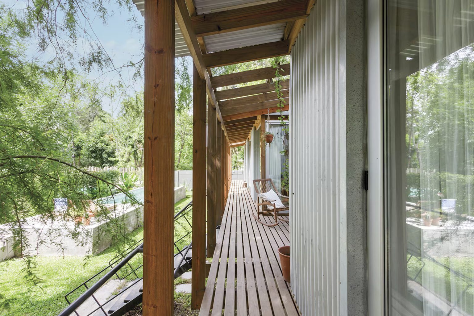
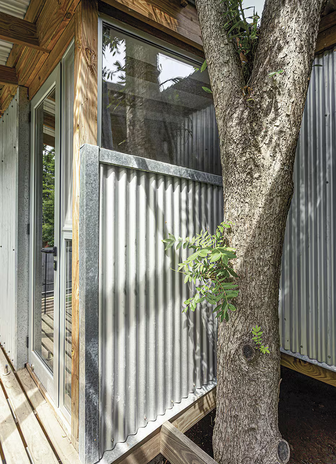
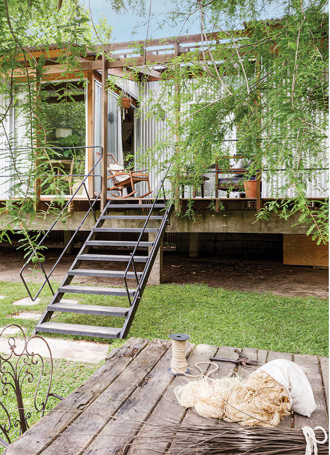




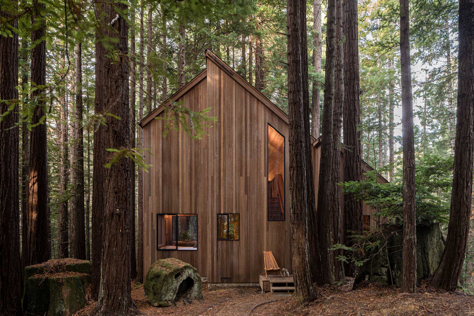
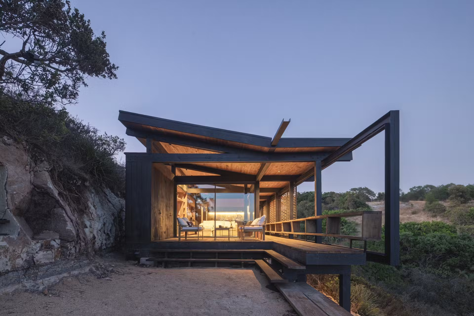
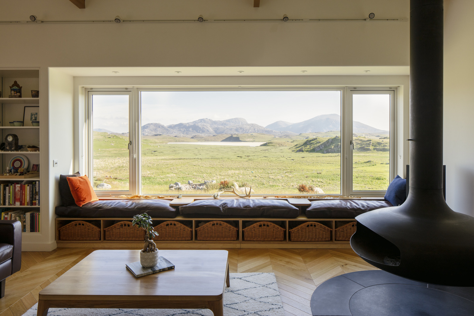
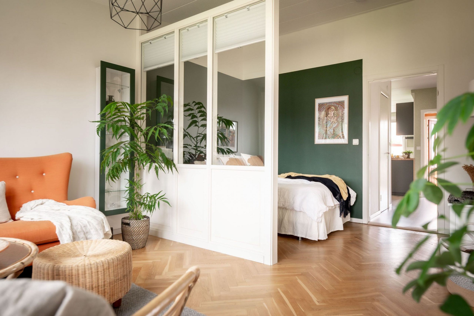
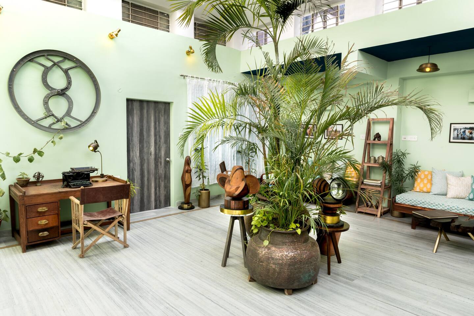
Commentaires