Une maison familiale en béton pour vivre et travailler
Un couple de psychanalystes argentins a réalisé son rêve en construisant avec les architectes de Estudio LOB, cette maison familiale en béton où il peut vivre et travailler. Les différentes zones de cette maison contemporaine sont bien définies, et si l'espace de vie et celui du bureau sont proches, ils n'interfèrent pas entre eux. Chaque environnement présente un design intérieur personnalisé qui en exploite parfaitement le potentiel.
L'espace de travail est au rez-de-chaussée et l'appartement de cette famille de quatre personnes à l'étage de cette maison familiale en béton. C'est une architecture aux influences industrielles, avec une esthétique dépouillées dans un style brutaliste. Aucun élément n'a été laissé au hasard, et même les couleurs sont choisies pour faire entrer la nature dans la maison et adoucir son architecture. Ce vert anglais élégant fait efface les frontières entre l'intérieur et l'extérieur et dynamise la pièce qui devient l'endroit préféré pour se réunir de toute la famille. Photo Santiago Ciuffo
A couple of Argentine psychoanalysts have made their dream come true by constructing this concrete family home, where they can live and work, with the architects from Estudio LOB. The different areas of this contemporary house are well defined, and although the living and office spaces are close together, they do not interfere with each other. Each environment has a personalised interior design that perfectly exploits its potential.
The workspace is on the ground floor and the flat of this family of four on the first floor of this concrete family home. This is architecture with industrial influences, with a stripped-back aesthetic in a brutalist style. No element has been left to chance, and even the colours have been chosen to bring nature into the house and soften its architecture. This elegant English green blurs the boundaries between indoors and outdoors and energises the room, making it a favourite gathering place for the whole family. Photo Santiago Ciuffo
Source : La Nacion
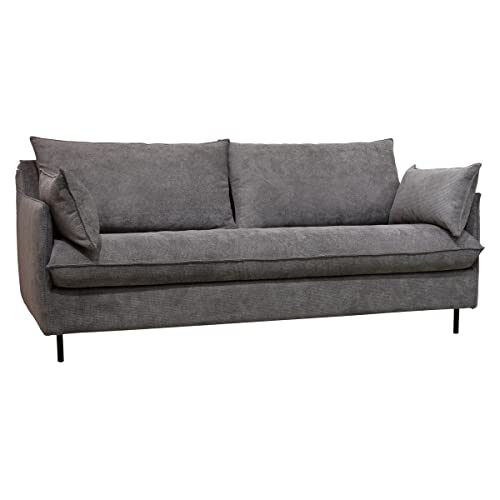

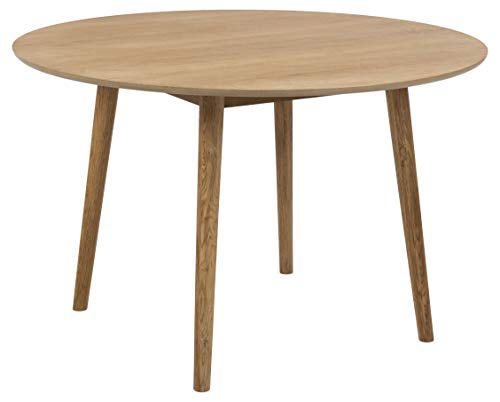

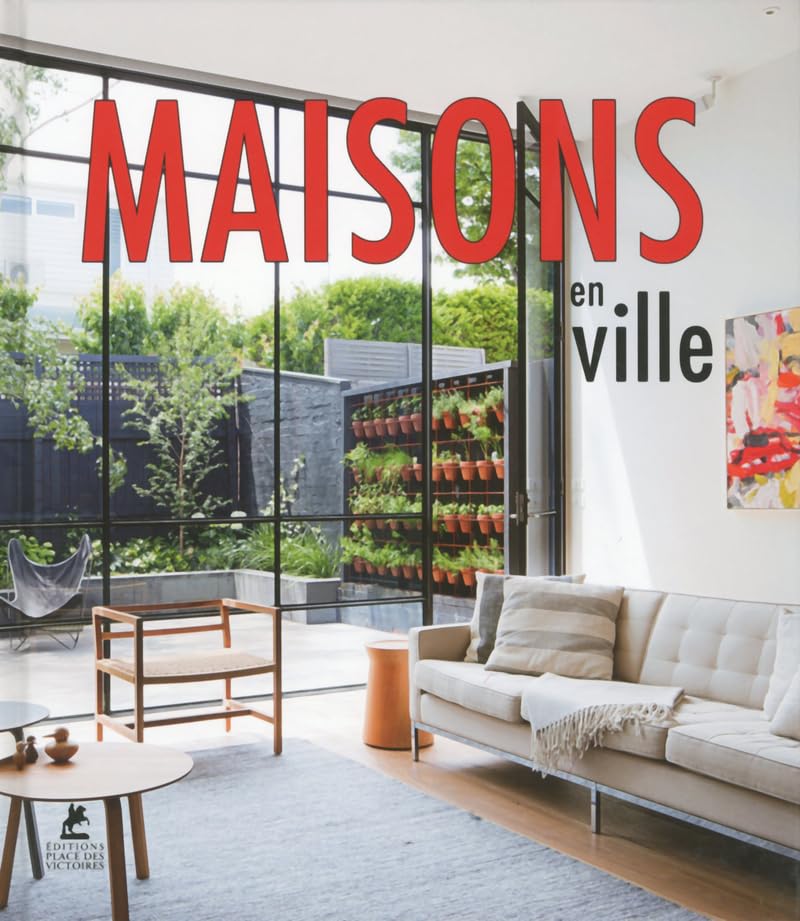

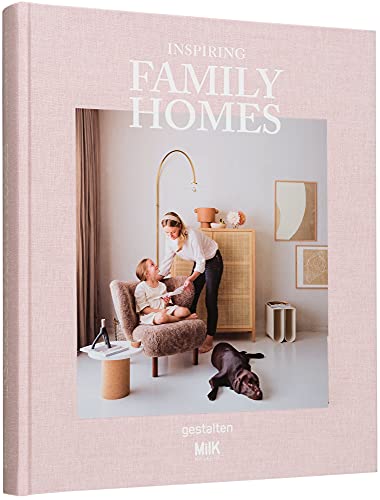
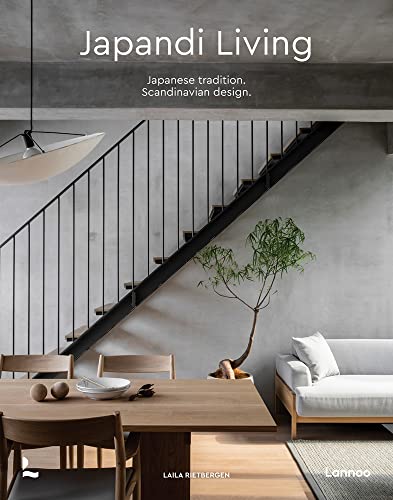
L'espace de travail est au rez-de-chaussée et l'appartement de cette famille de quatre personnes à l'étage de cette maison familiale en béton. C'est une architecture aux influences industrielles, avec une esthétique dépouillées dans un style brutaliste. Aucun élément n'a été laissé au hasard, et même les couleurs sont choisies pour faire entrer la nature dans la maison et adoucir son architecture. Ce vert anglais élégant fait efface les frontières entre l'intérieur et l'extérieur et dynamise la pièce qui devient l'endroit préféré pour se réunir de toute la famille. Photo Santiago Ciuffo
A concrete family home where they can live and work
A couple of Argentine psychoanalysts have made their dream come true by constructing this concrete family home, where they can live and work, with the architects from Estudio LOB. The different areas of this contemporary house are well defined, and although the living and office spaces are close together, they do not interfere with each other. Each environment has a personalised interior design that perfectly exploits its potential.
The workspace is on the ground floor and the flat of this family of four on the first floor of this concrete family home. This is architecture with industrial influences, with a stripped-back aesthetic in a brutalist style. No element has been left to chance, and even the colours have been chosen to bring nature into the house and soften its architecture. This elegant English green blurs the boundaries between indoors and outdoors and energises the room, making it a favourite gathering place for the whole family. Photo Santiago Ciuffo
Source : La Nacion
Shop the look !




Livres




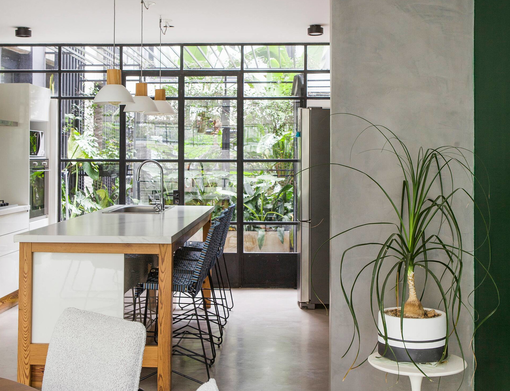

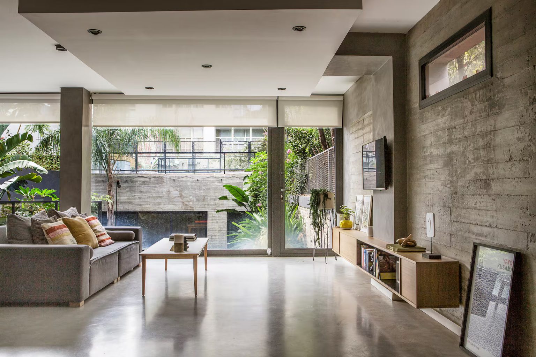
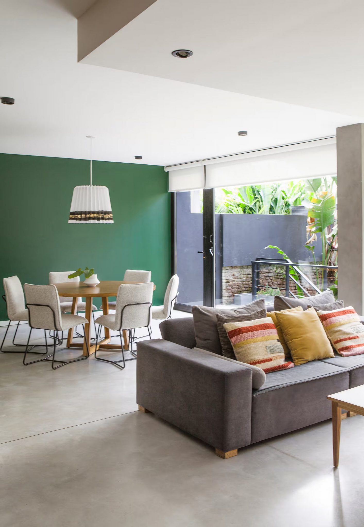
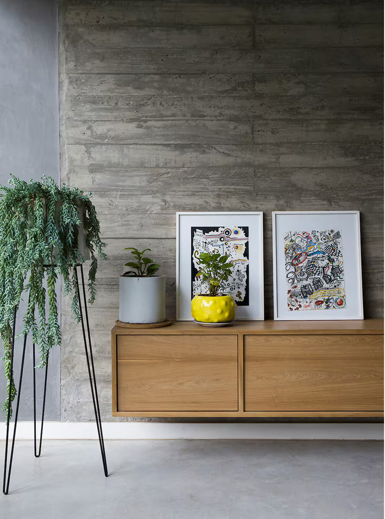
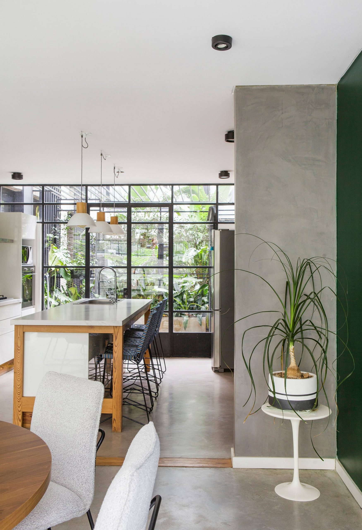
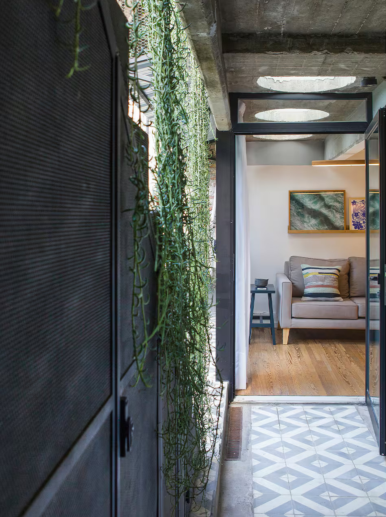
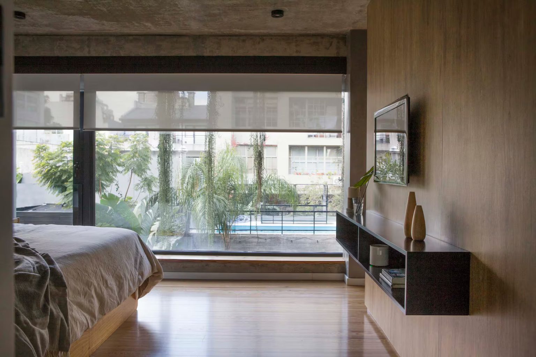
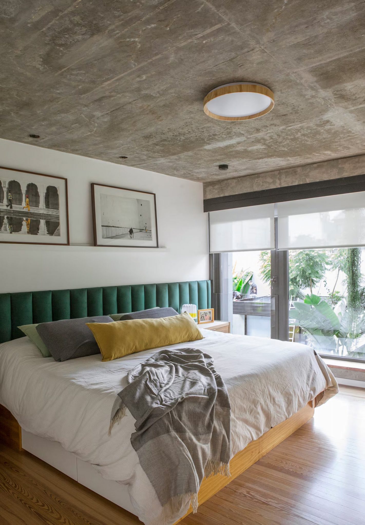
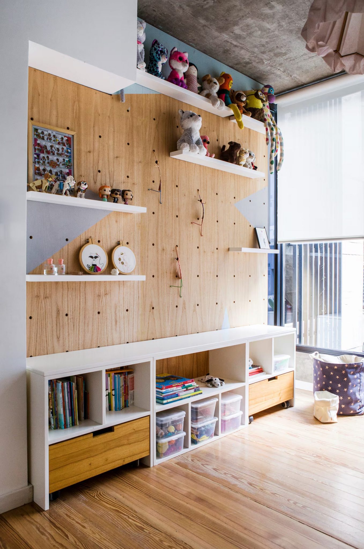
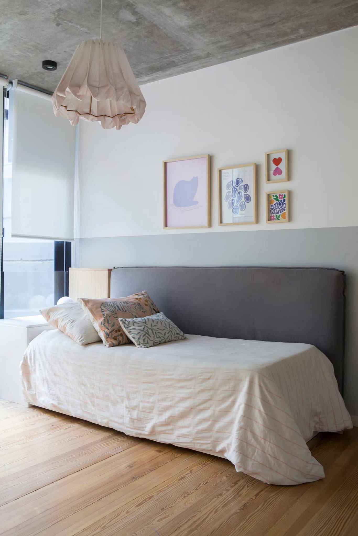
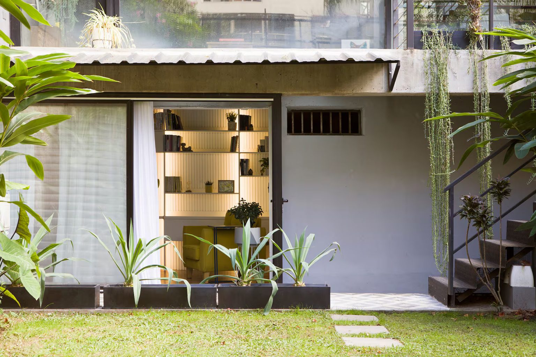
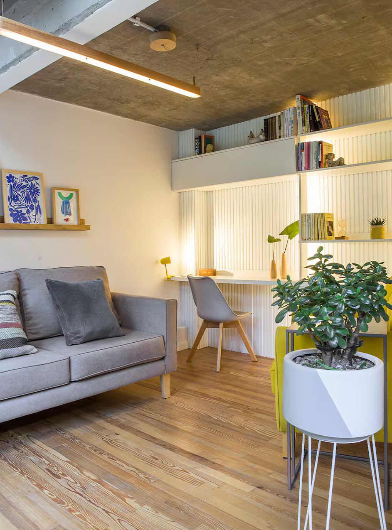
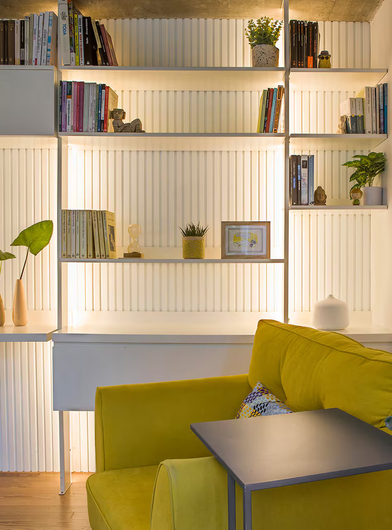
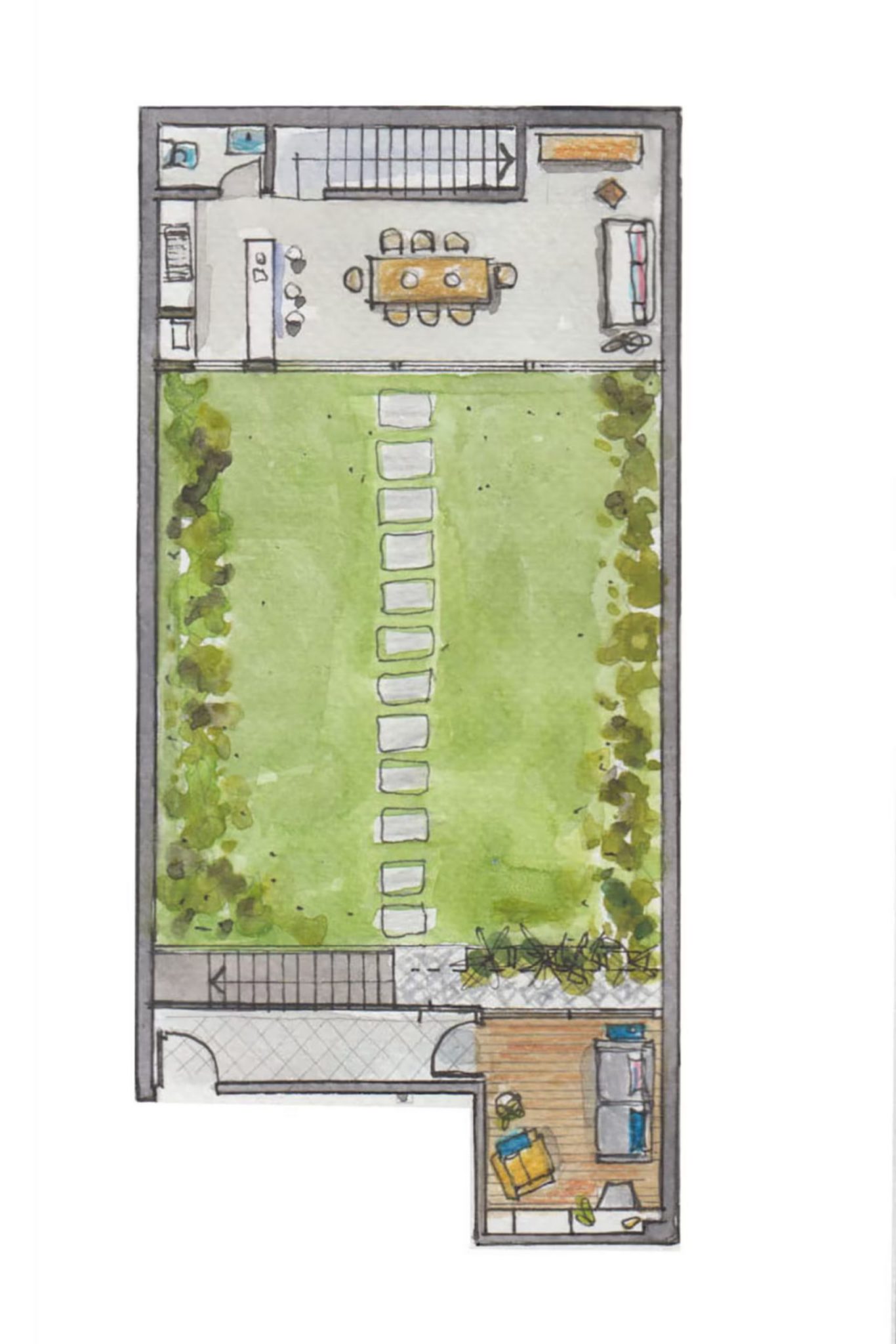
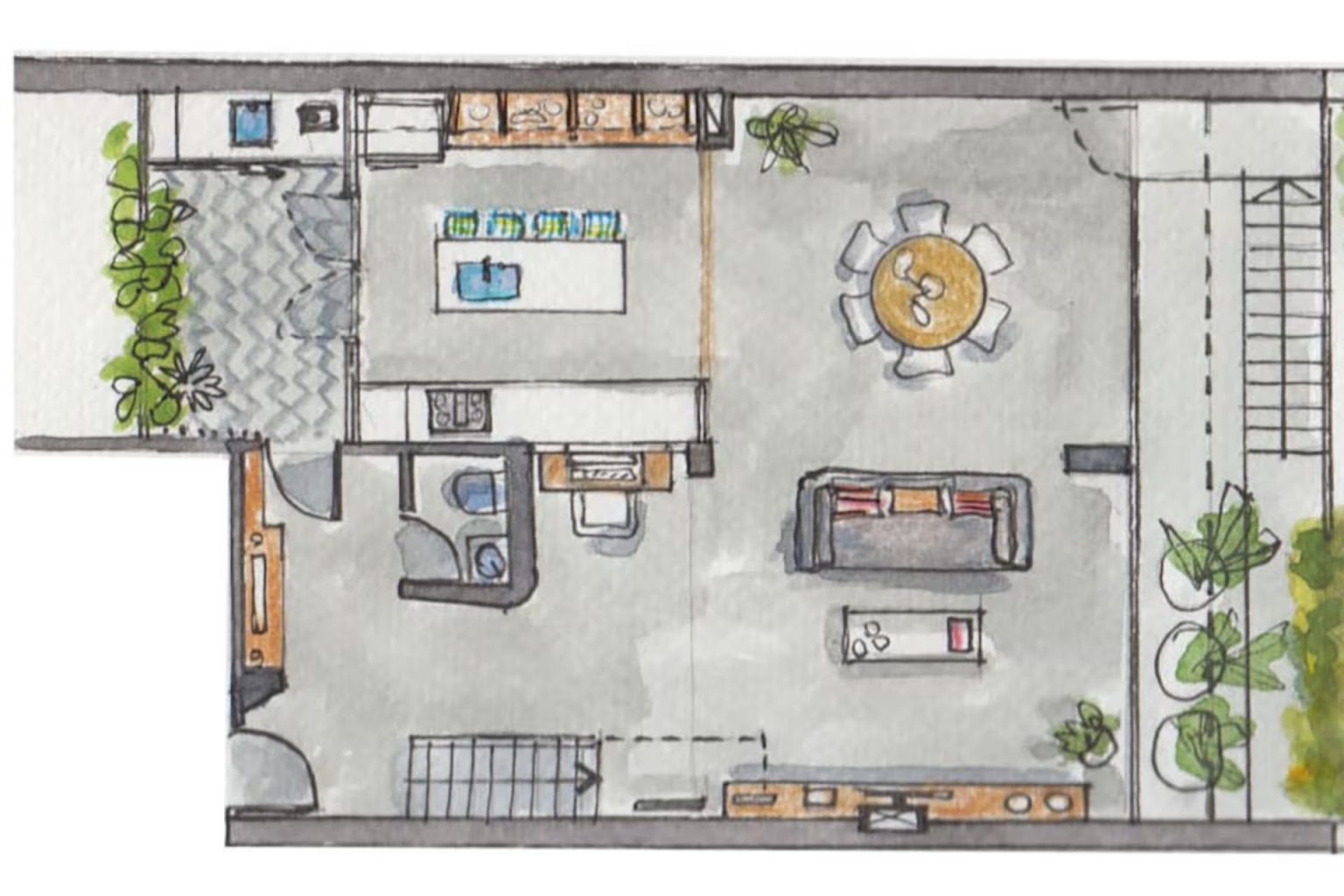




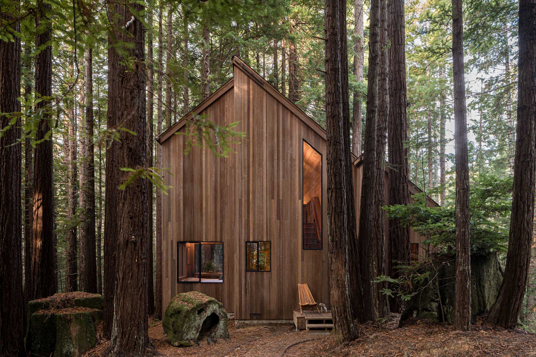
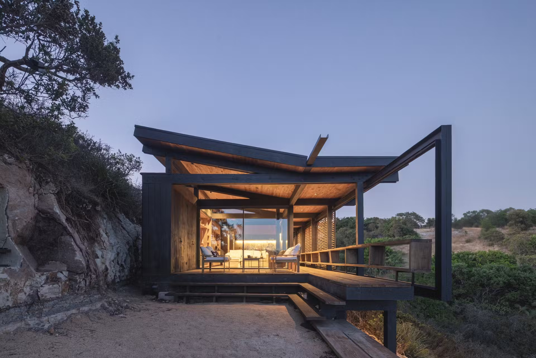
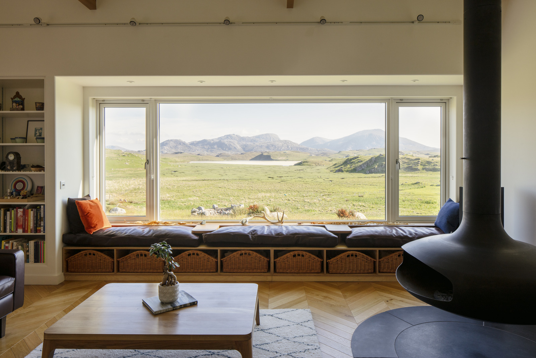
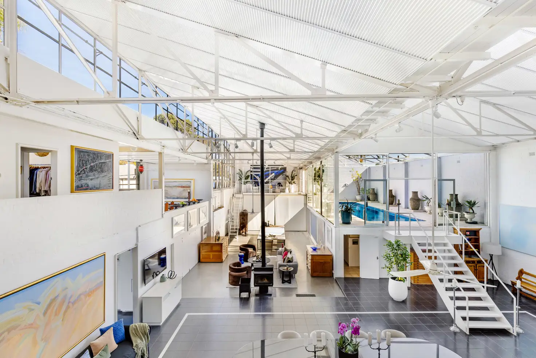
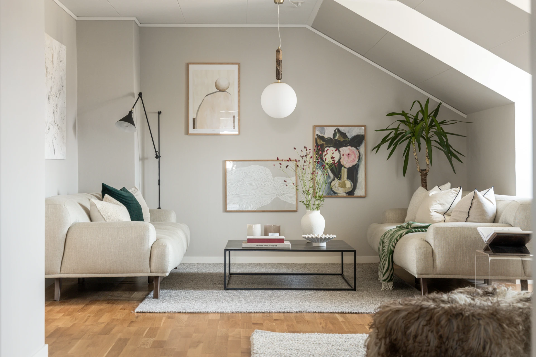
Commentaires