Un appartement atypique de 65m2 à la décoration contemporaine
Le plan de cet appartement atypique de 65m2 à Göteborg en Suède ne conviendra pas à tout le monde avec sa chambre donnant directement sur la cuisine et séparé par une verrière. Rénové de façon soigneuse, ce lieu situé dans un immeuble ancien construit au début du 20e siècle, offre de hauts plafonds, et une belle luminosité. Et si la disposition des pièces est un peu inhabituelle, cela est compensé par une décoration contemporaine et de beaux volumes pour un simple deux-pièces.
Le bleu gris sobre qui habille la cuisine avec îlot se prolonge dans la chambre qui peut rester ouverte dans la journée pour une impression de surface visuellement agrandie. Bien entendu, on imagine mal laisser les portes ouvertes lorsque l'on cuisine quelque chose de trop odorant ou de gras. Mais si cette disposition n'est pas parfaite aux yeux de beaucoup, elle permet de consacrer la plus grande pièce au salon juste à côté, un bel espace où l'on retrouve l'indispensable canapé et la salle à manger. Le choix des coloris originaux se poursuit dans la salle de bain, où un vert sapin habille le mur d'entrée. En un mot, cet appartement n'est pas celui de tout le monde !
The layout of this atypical 65m2 flat in Gothenburg, Sweden, will not suit everyone, with its bedroom opening directly onto the kitchen and separated by a partition. Carefully renovated, this apartment is located in an old building constructed at the beginning of the 20th century, with high ceilings and plenty of natural light. And if the layout of the rooms is a little unusual, this is offset by the contemporary decor and spaciousness of a simple one-bedroom.
The sober blue-grey of the kitchen with its island extends into the bedroom, which can be left open during the day to give the impression of a visually enlarged surface area. Of course, it's hard to imagine leaving the doors open when you're cooking something too smelly or greasy. But while this layout may not be perfect in many people's eyes, it does allow the largest room to be given over to the living room right next door, a beautiful space where you'll find the essential sofa and dining area. The choice of original colours continues in the bathroom, where a fir green adorns the entrance wall. In short, this flat is not for everyone!
65m2
Cet appartement atypique de 65m2 est en vente sur le site Hemnet
This atypical 65m2 flat is for sale on the Hemnet website
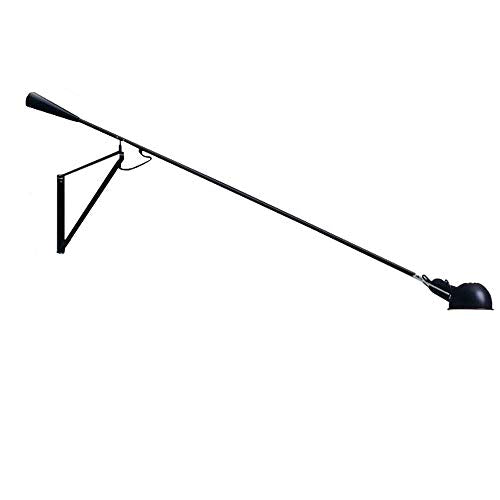
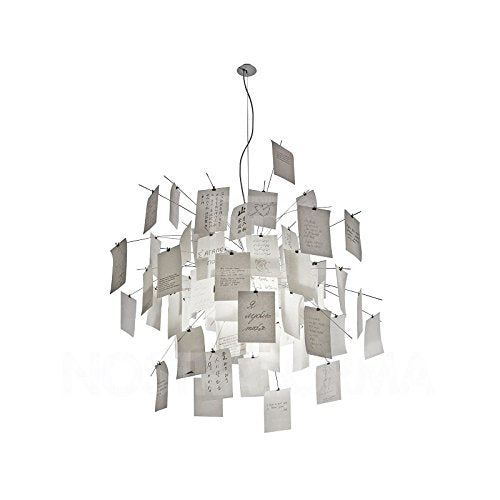
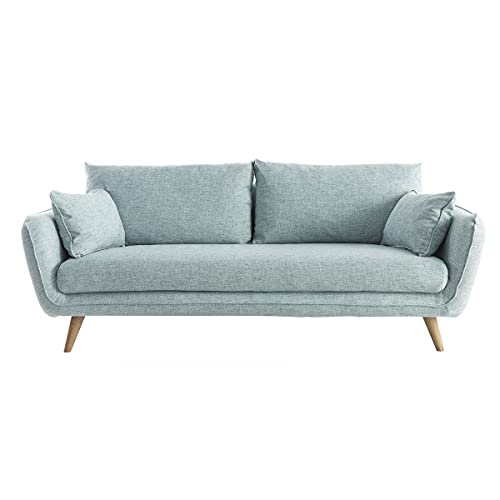

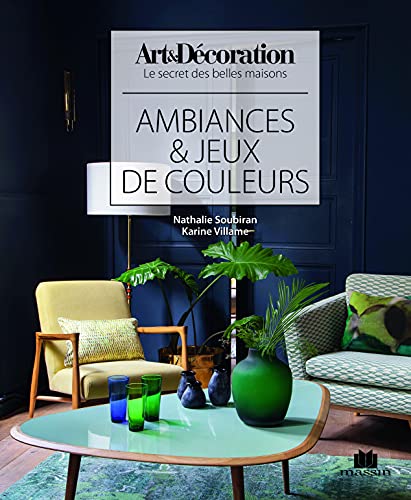
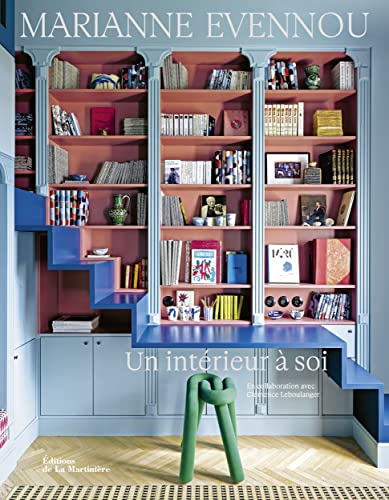
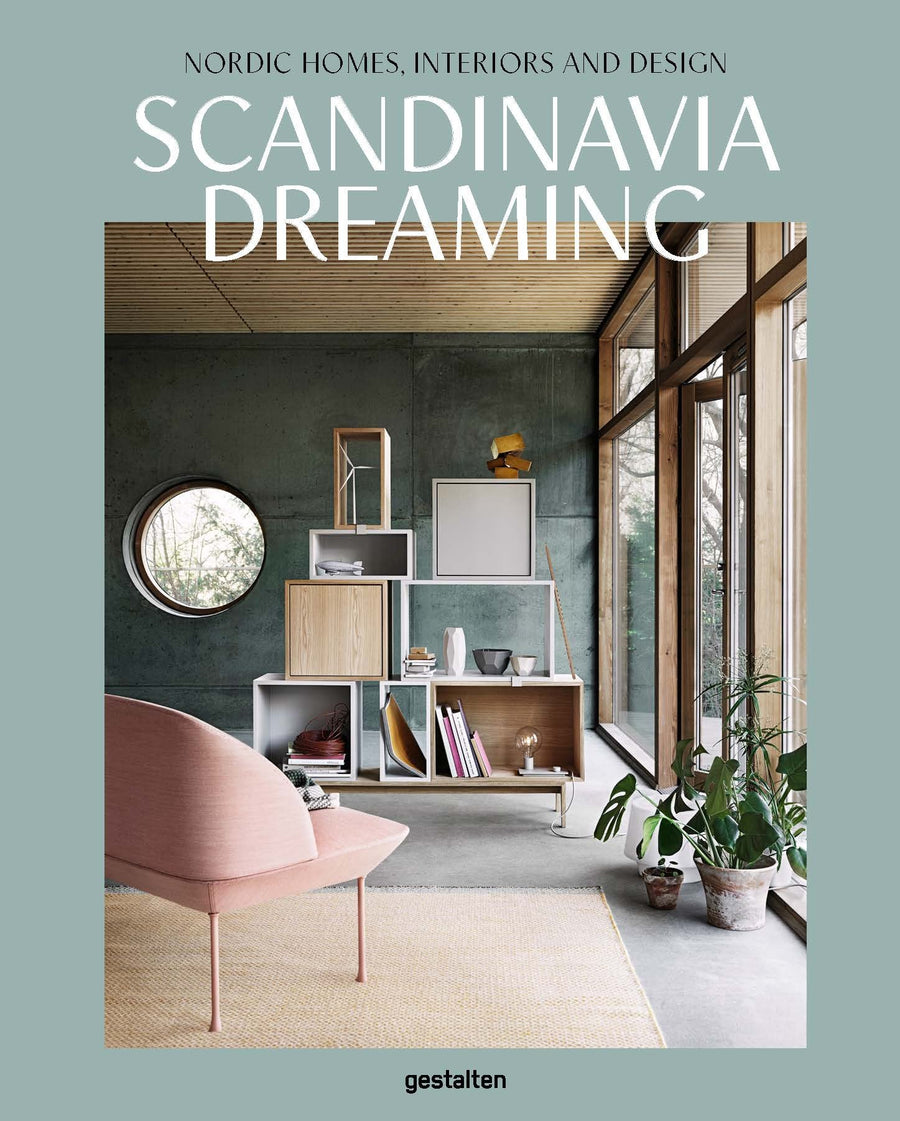
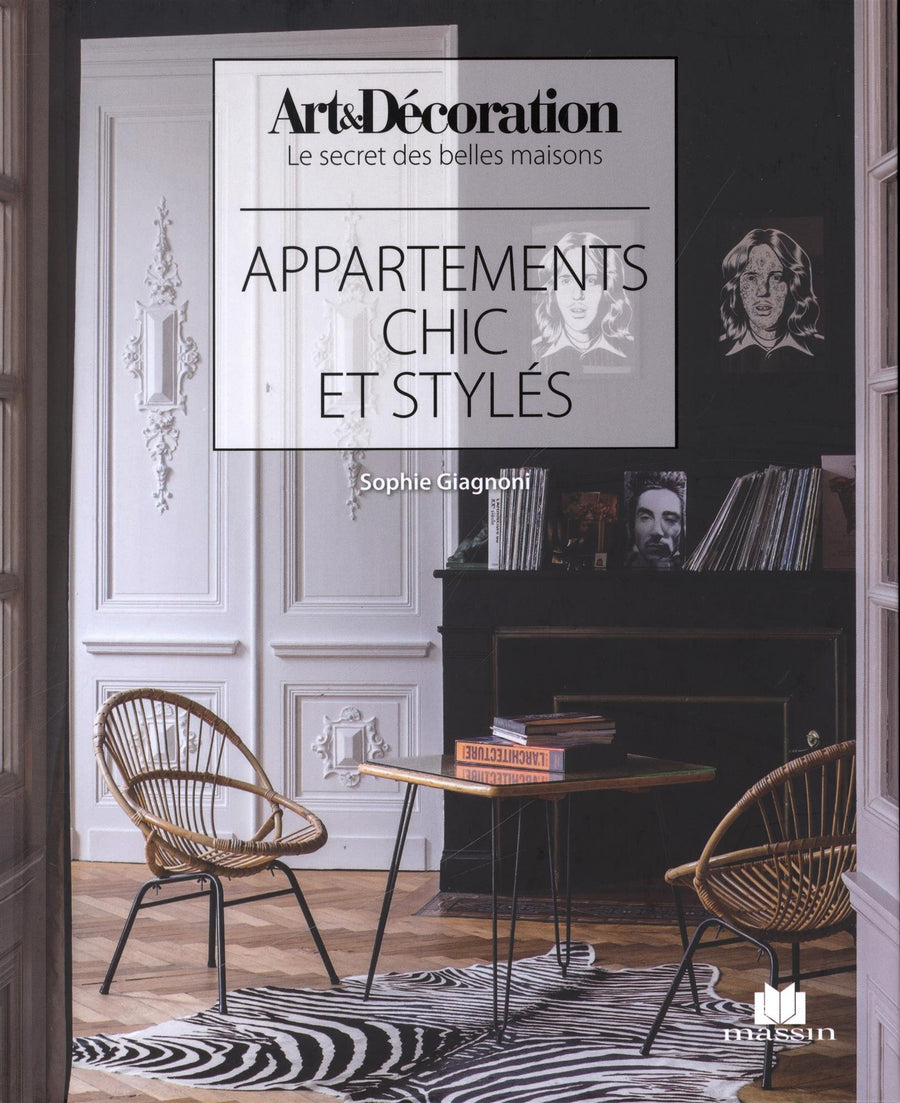
Le bleu gris sobre qui habille la cuisine avec îlot se prolonge dans la chambre qui peut rester ouverte dans la journée pour une impression de surface visuellement agrandie. Bien entendu, on imagine mal laisser les portes ouvertes lorsque l'on cuisine quelque chose de trop odorant ou de gras. Mais si cette disposition n'est pas parfaite aux yeux de beaucoup, elle permet de consacrer la plus grande pièce au salon juste à côté, un bel espace où l'on retrouve l'indispensable canapé et la salle à manger. Le choix des coloris originaux se poursuit dans la salle de bain, où un vert sapin habille le mur d'entrée. En un mot, cet appartement n'est pas celui de tout le monde !
An atypical 65m2 flat with contemporary decor
The layout of this atypical 65m2 flat in Gothenburg, Sweden, will not suit everyone, with its bedroom opening directly onto the kitchen and separated by a partition. Carefully renovated, this apartment is located in an old building constructed at the beginning of the 20th century, with high ceilings and plenty of natural light. And if the layout of the rooms is a little unusual, this is offset by the contemporary decor and spaciousness of a simple one-bedroom.
The sober blue-grey of the kitchen with its island extends into the bedroom, which can be left open during the day to give the impression of a visually enlarged surface area. Of course, it's hard to imagine leaving the doors open when you're cooking something too smelly or greasy. But while this layout may not be perfect in many people's eyes, it does allow the largest room to be given over to the living room right next door, a beautiful space where you'll find the essential sofa and dining area. The choice of original colours continues in the bathroom, where a fir green adorns the entrance wall. In short, this flat is not for everyone!
65m2
Cet appartement atypique de 65m2 est en vente sur le site Hemnet
This atypical 65m2 flat is for sale on the Hemnet website
Shop the look !




Livres




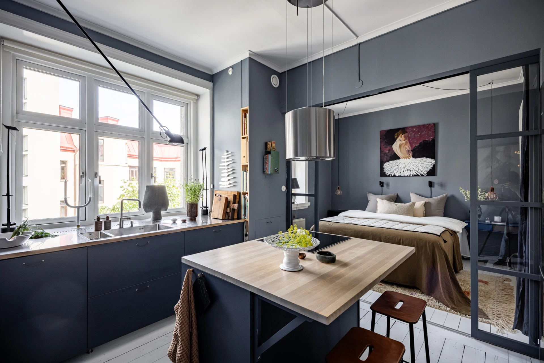

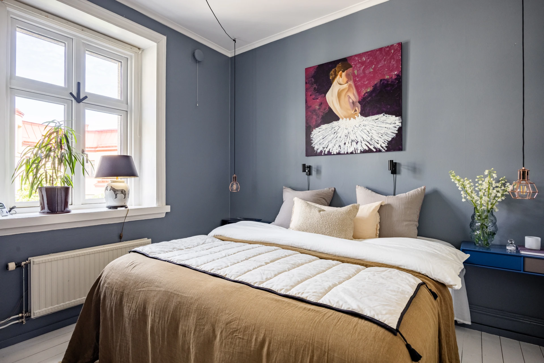
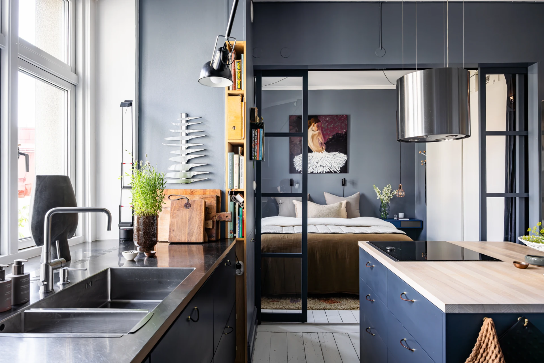
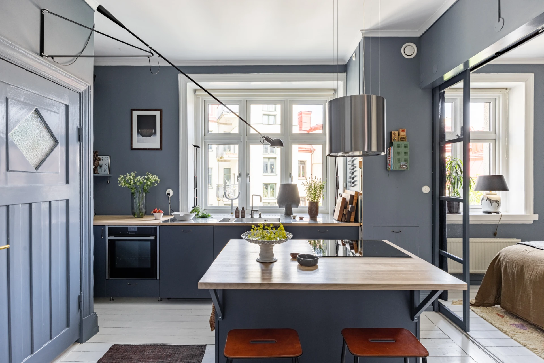
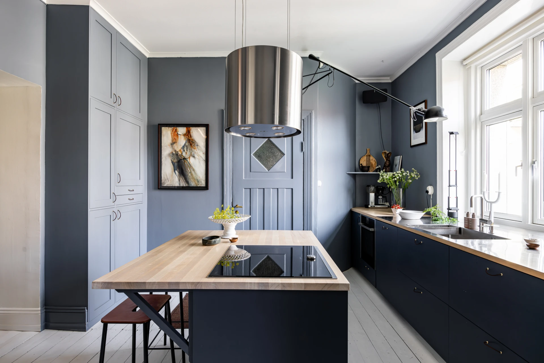
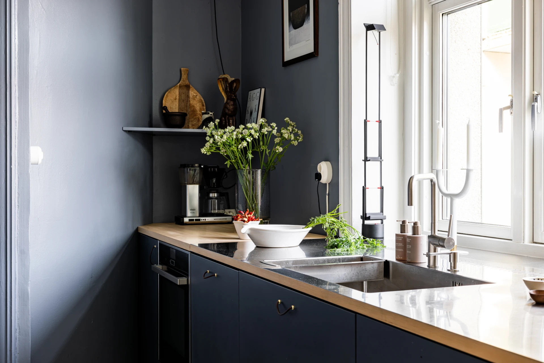
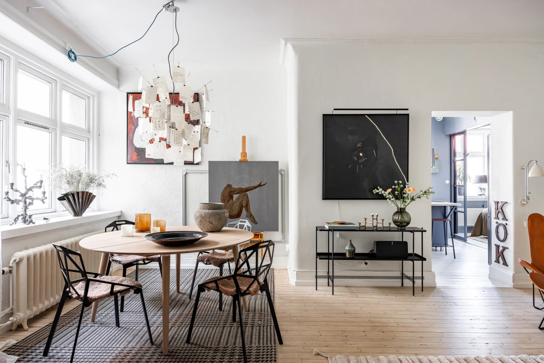
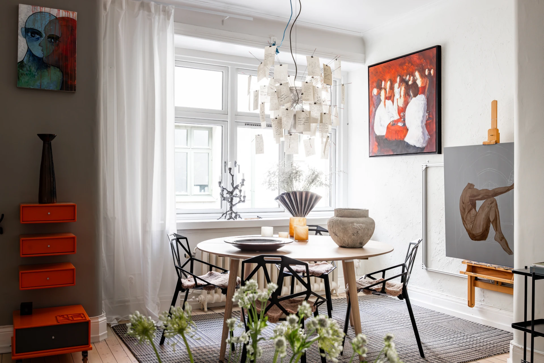
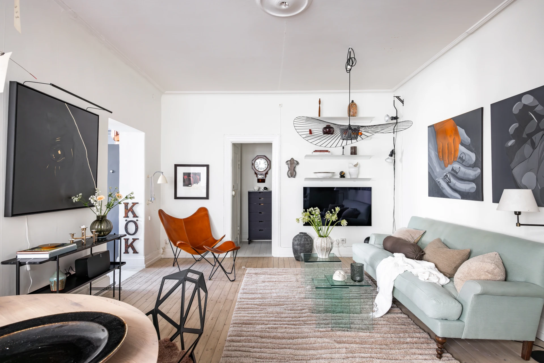
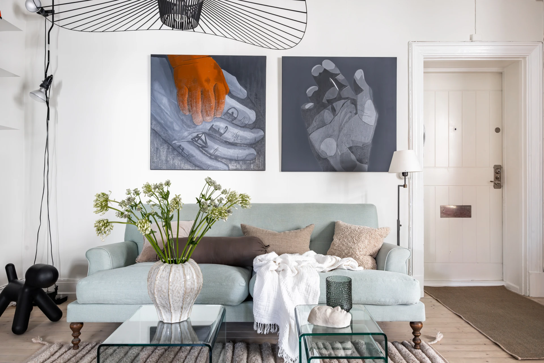
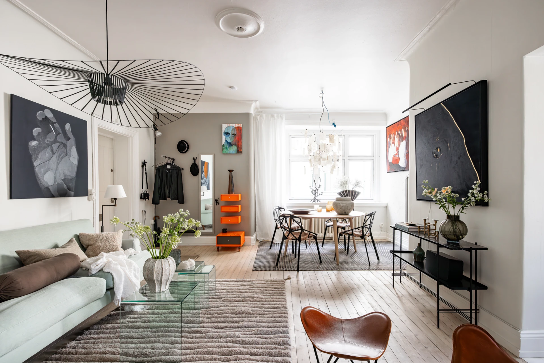
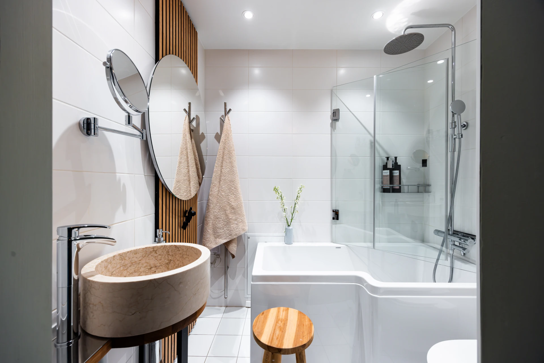
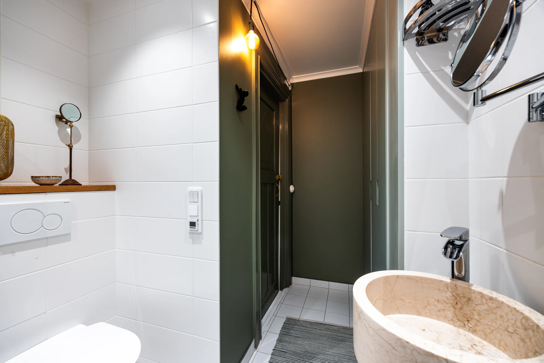
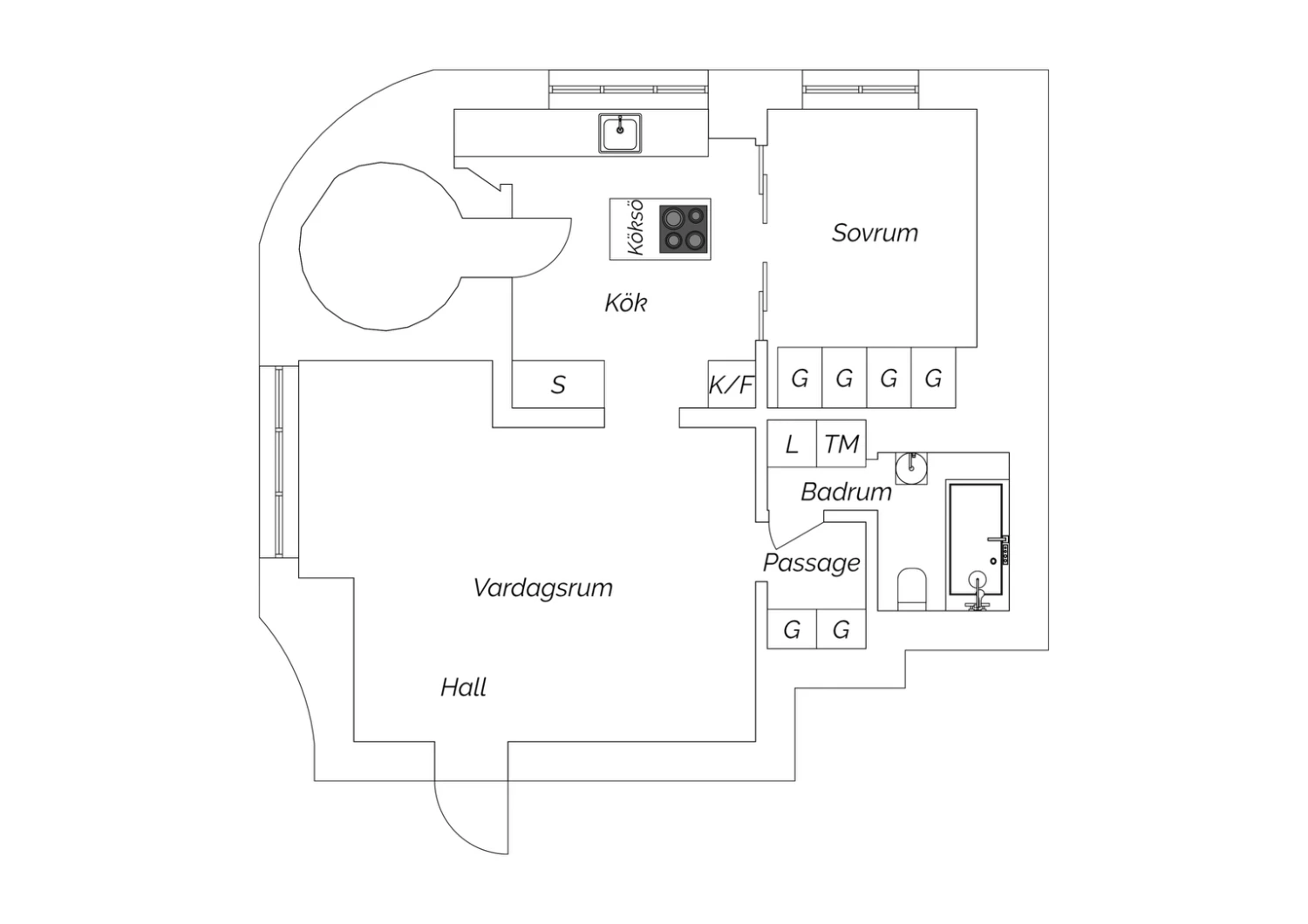



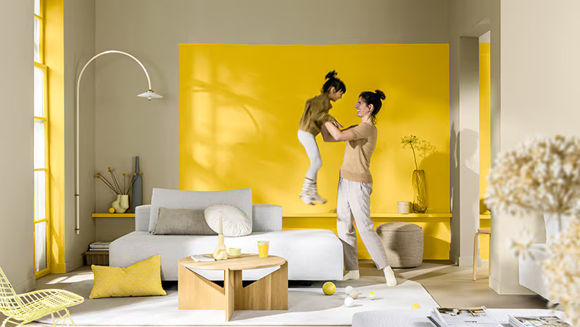
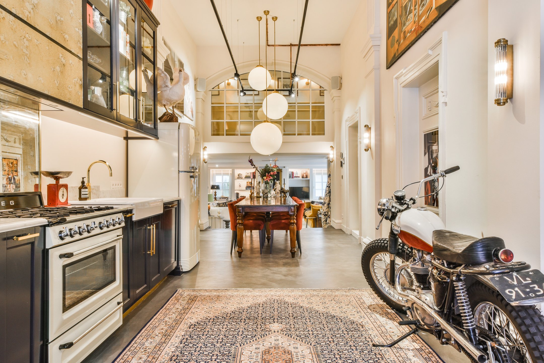
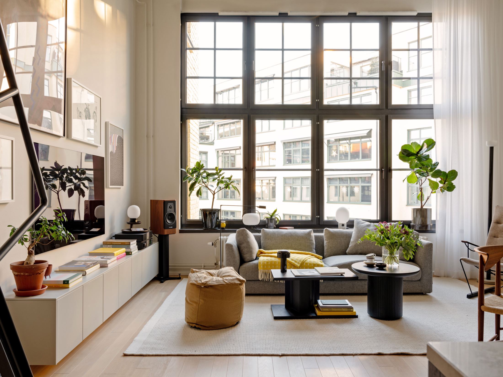
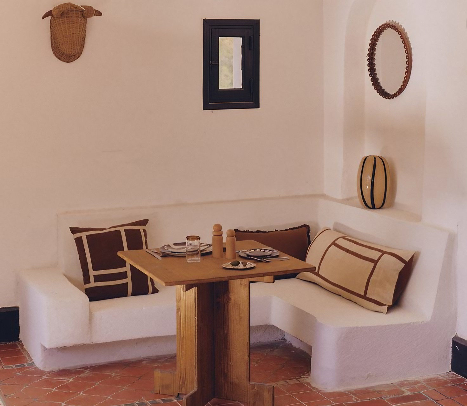
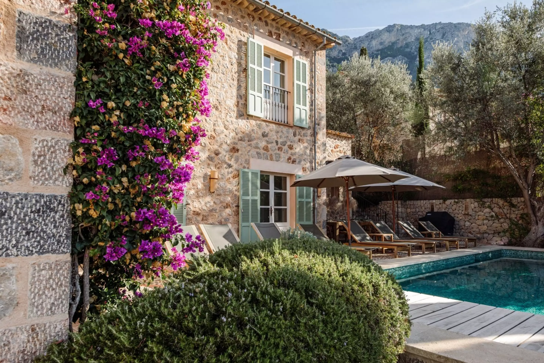
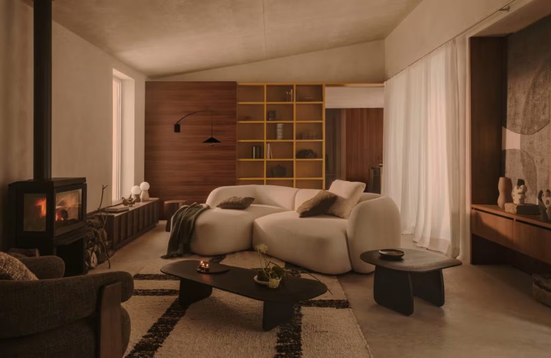
Commentaires