Une maison bardée de bois en Tasmanie dominant le paysage
Conçue par le célèbre architecte Nathan Crump à 50 minutes d'Hobart, cette maison bardée de bois en Tasmanie est longue et basse. Elle est inspirée du design scandinave, et incorpore des matériaux naturels rappelant les maisons japonaises traditionnelles. Elle s'ouvre largement depuis ses terrasses et à l'intérieur grâce aux larges ouvertures vitrées sur les collines vallonnées et la mer. La façade présente en partie un revêtement de type Shou Sugi Ban, utilisant du bois de gomme tacheté carbonisé s'harmonisant avec celui laissé au naturel, avec sa couleur rousse.
A l'intérieur du bâtiment principal, car la maison est conçue avec un plan double, on découvre le lumineux salon avec une cheminée et des plafonds très hauts, et son sol en béton poli. Les influences mid-century sont présentes dans la décoration et l'aménagement de la maison. On trouve également dans cette partie, la suite principale qui a une vue sur Port Cygnet.. Relié par une terrasse couverte, le deuxième bâtiment abrite une autre chambre avec une vue imprenable et une salle de bains attenante.
Designed by renowned architect Nathan Crump 50 minutes from Hobart, this timber-clad house in Tasmania is long and low. It is inspired by Scandinavian design, and incorporates natural materials reminiscent of traditional Japanese houses. It opens up widely from its terraces and inside, thanks to the large windows overlooking the rolling hills and the sea. Some of the façade features Shou Sugi Ban cladding, using carbonised mottled gum wood that matches the natural red colour of the wood.
Inside the main building, as the house is designed with a double floor plan, we discover the luminous living room with a fireplace and very high ceilings, and its polished concrete floor. Mid-century influences are evident in the decor and layout of the house. This area also contains the master suite, which has a view over Port Cygnet. Connected by a covered terrace, the second building houses another bedroom with stunning views and an en suite bathroom.
Cette maison bardée de bois en Tasmanie est en vente en cliquant sur ce lien
This timber-clad house in Tasmania is for sale by clicking on this link

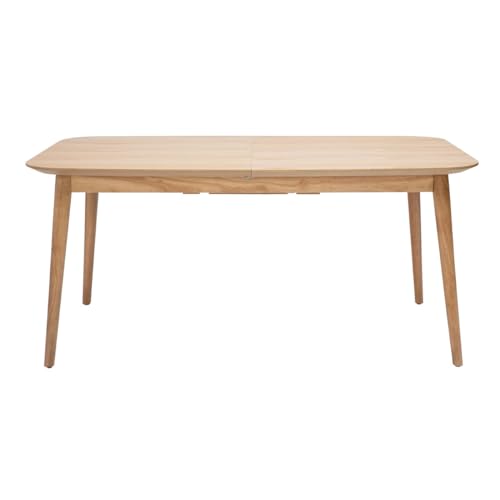


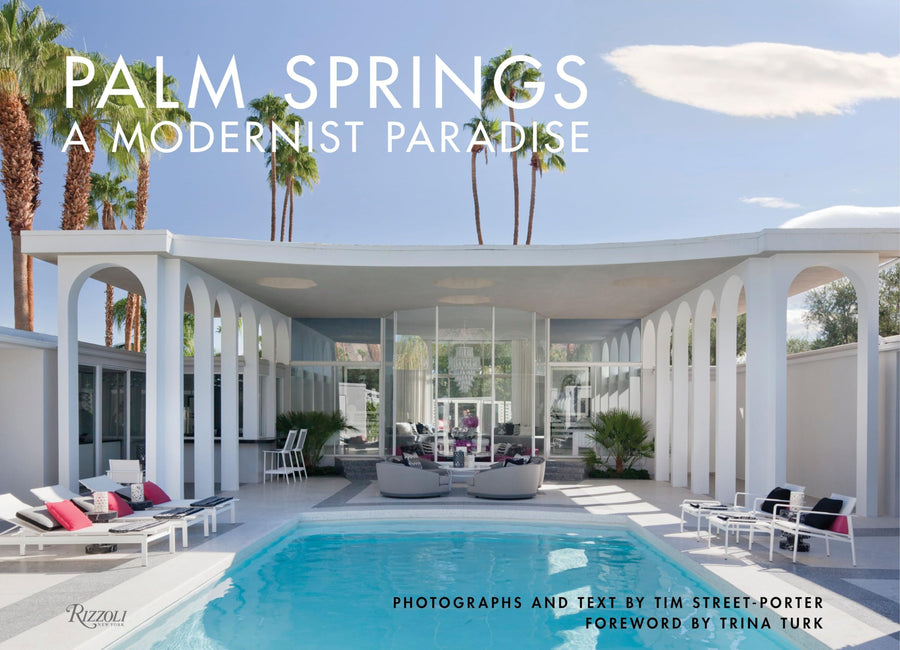
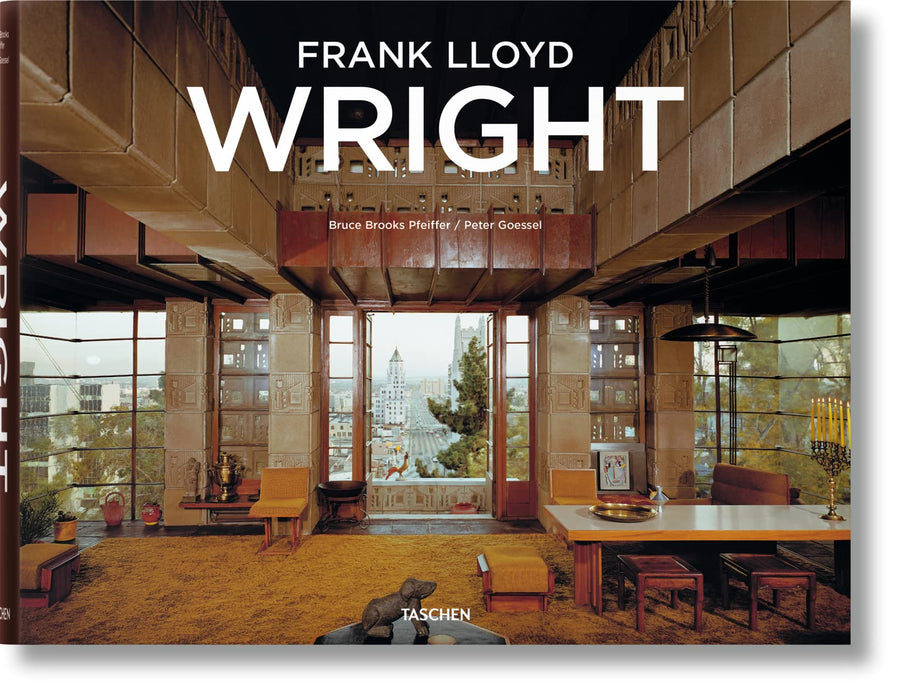
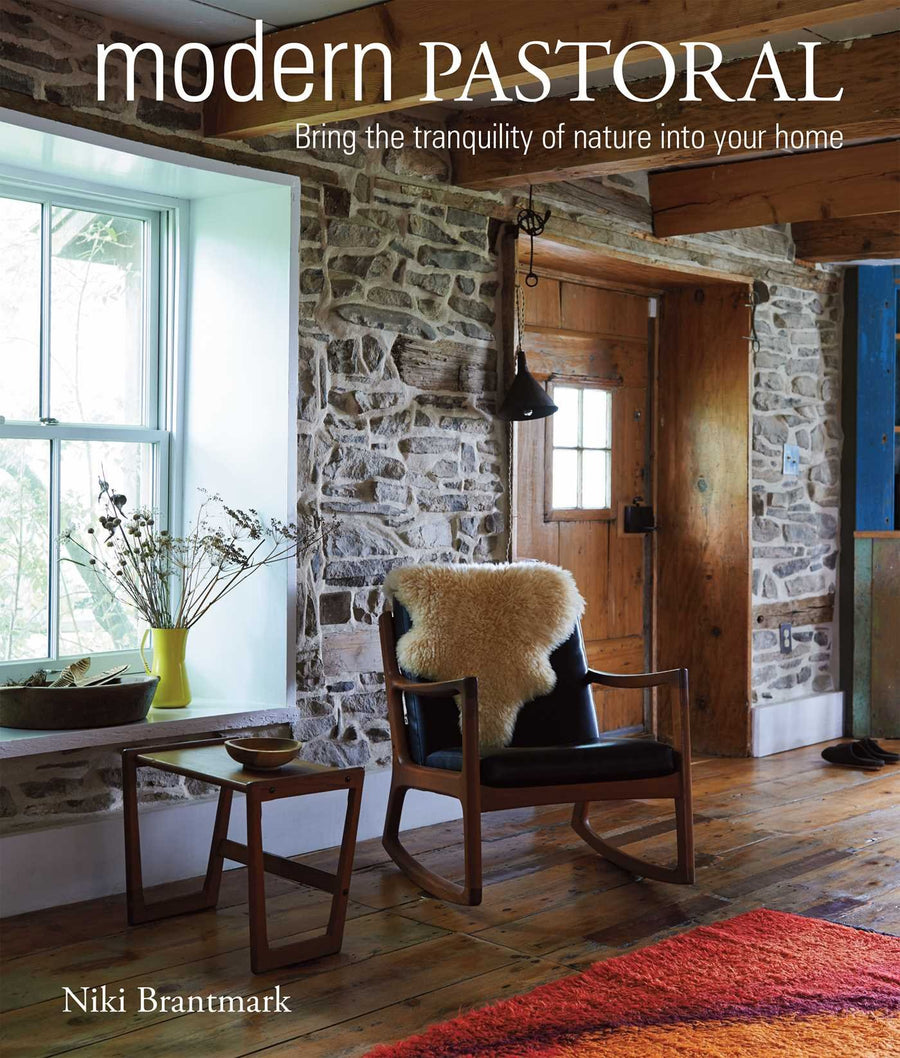

A l'intérieur du bâtiment principal, car la maison est conçue avec un plan double, on découvre le lumineux salon avec une cheminée et des plafonds très hauts, et son sol en béton poli. Les influences mid-century sont présentes dans la décoration et l'aménagement de la maison. On trouve également dans cette partie, la suite principale qui a une vue sur Port Cygnet.. Relié par une terrasse couverte, le deuxième bâtiment abrite une autre chambre avec une vue imprenable et une salle de bains attenante.
A timber-clad house in Tasmania dominating the landscape
Designed by renowned architect Nathan Crump 50 minutes from Hobart, this timber-clad house in Tasmania is long and low. It is inspired by Scandinavian design, and incorporates natural materials reminiscent of traditional Japanese houses. It opens up widely from its terraces and inside, thanks to the large windows overlooking the rolling hills and the sea. Some of the façade features Shou Sugi Ban cladding, using carbonised mottled gum wood that matches the natural red colour of the wood.
Inside the main building, as the house is designed with a double floor plan, we discover the luminous living room with a fireplace and very high ceilings, and its polished concrete floor. Mid-century influences are evident in the decor and layout of the house. This area also contains the master suite, which has a view over Port Cygnet. Connected by a covered terrace, the second building houses another bedroom with stunning views and an en suite bathroom.
Cette maison bardée de bois en Tasmanie est en vente en cliquant sur ce lien
This timber-clad house in Tasmania is for sale by clicking on this link
Shop the look !




Livres




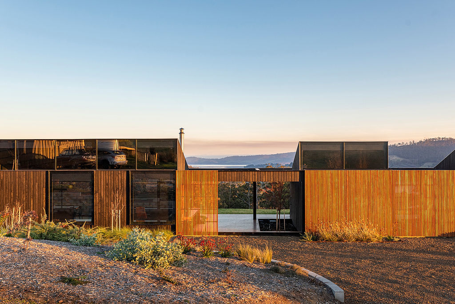

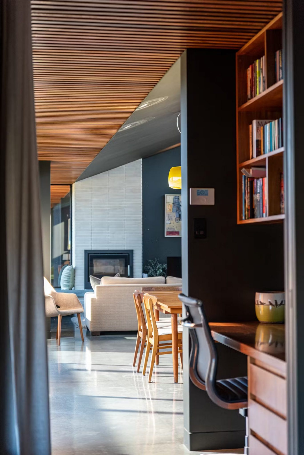
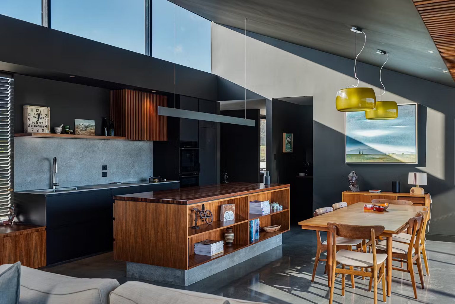
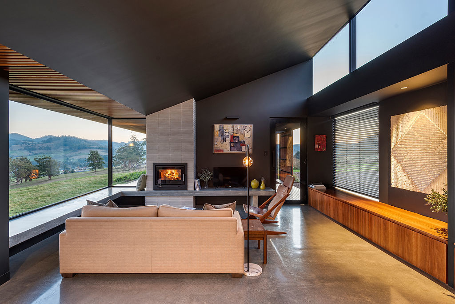
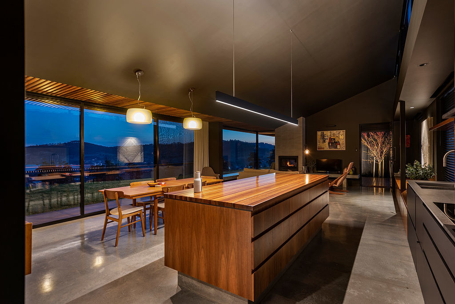
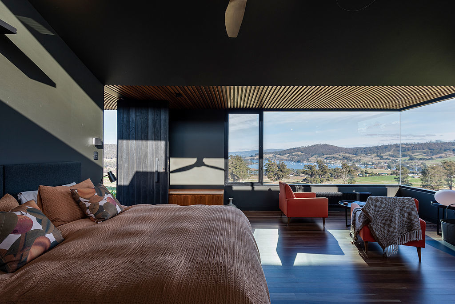
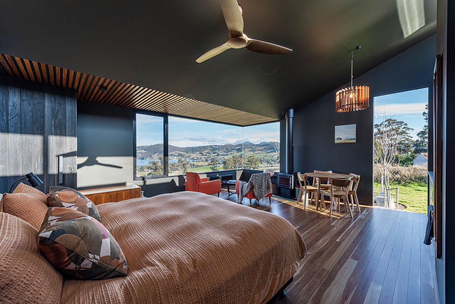
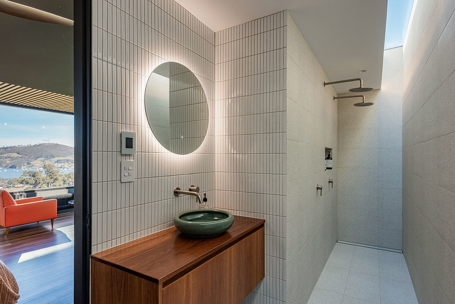
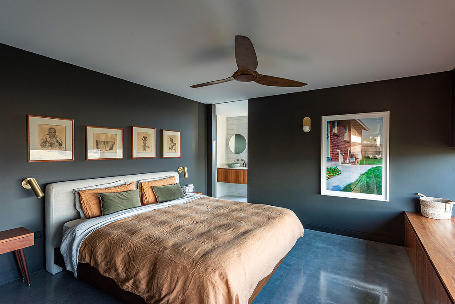
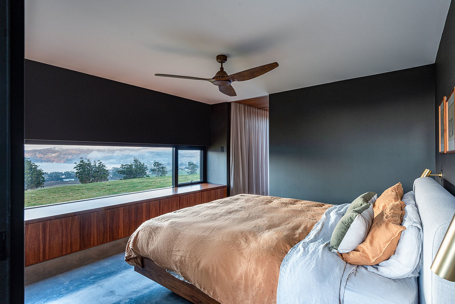
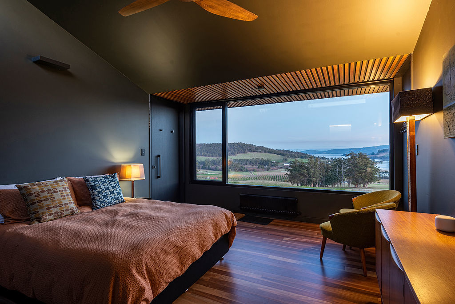
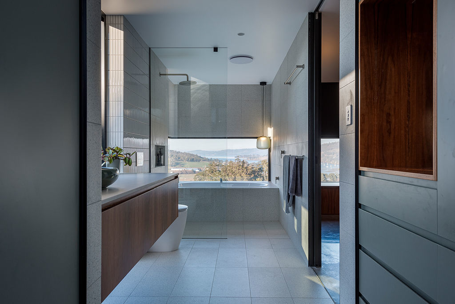
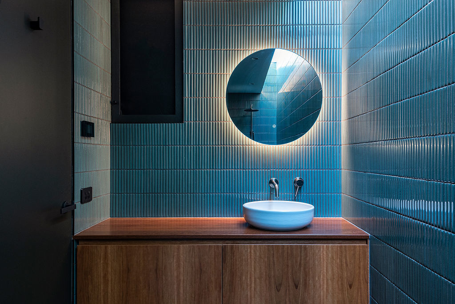
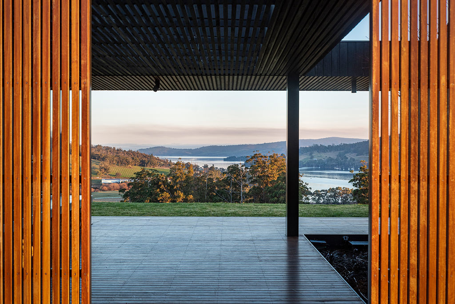
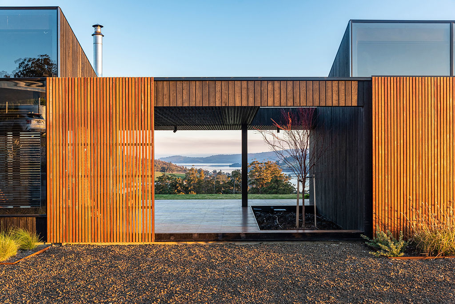
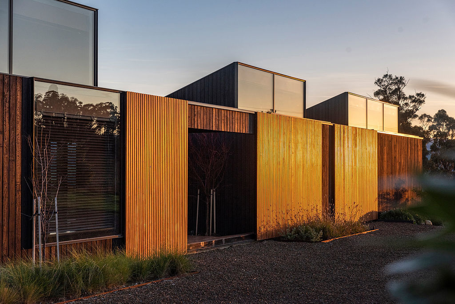
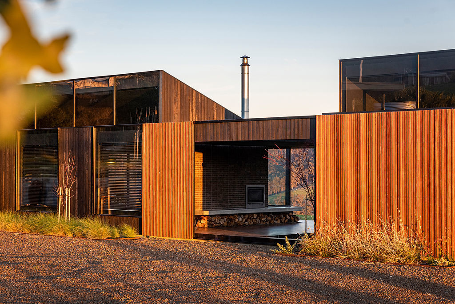
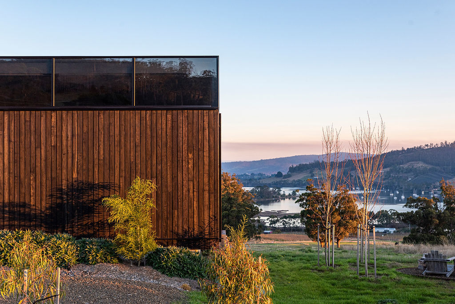
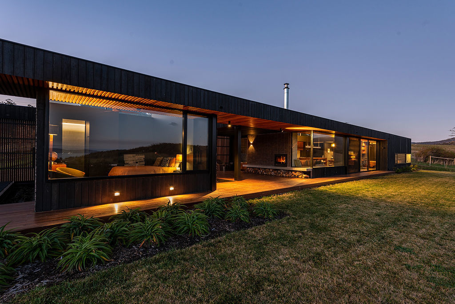
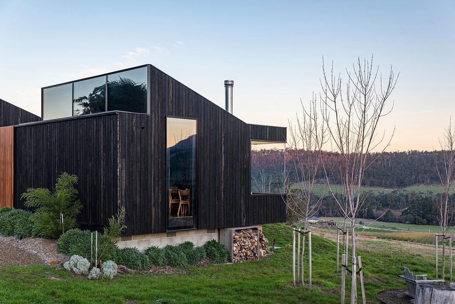
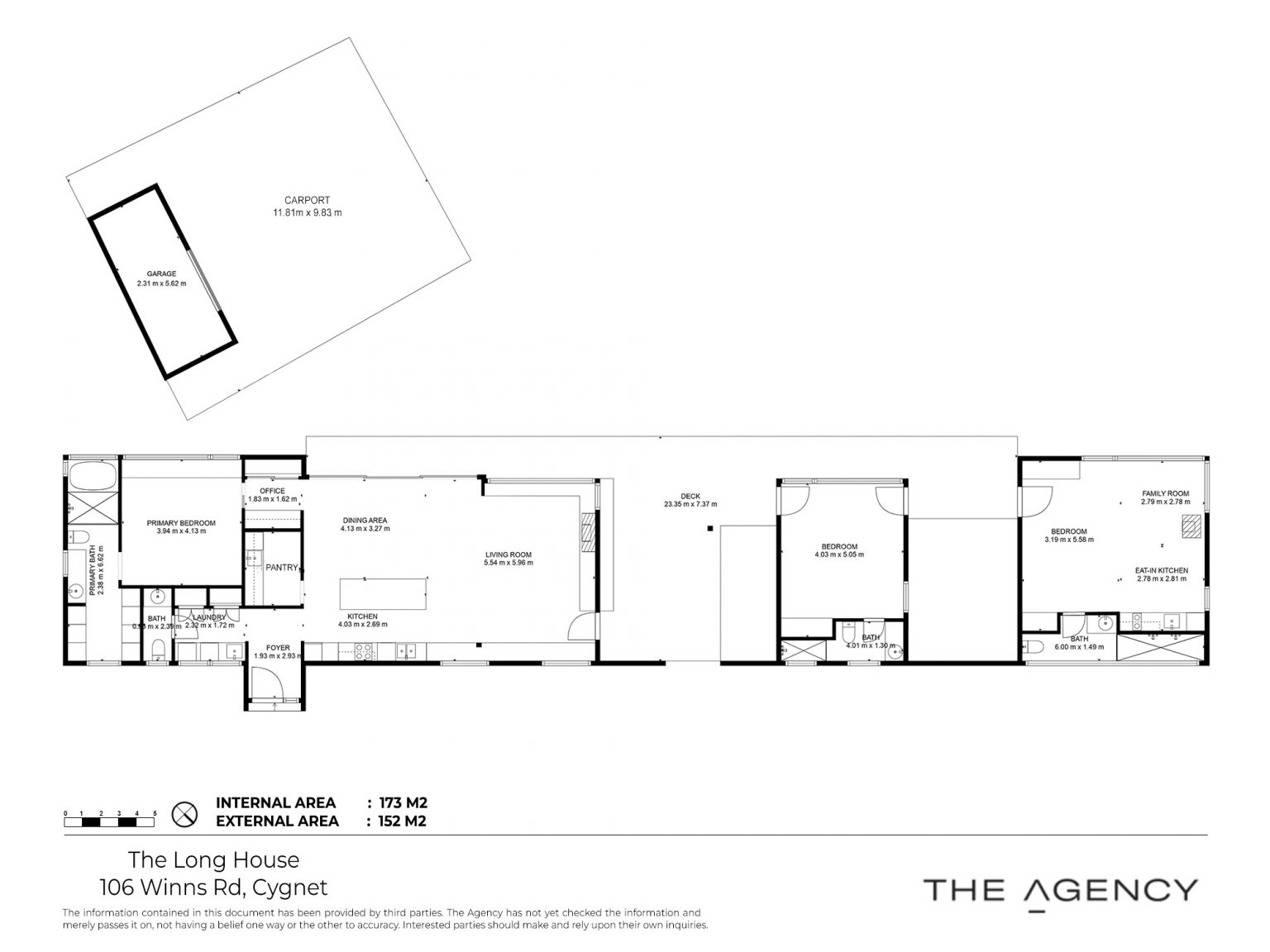




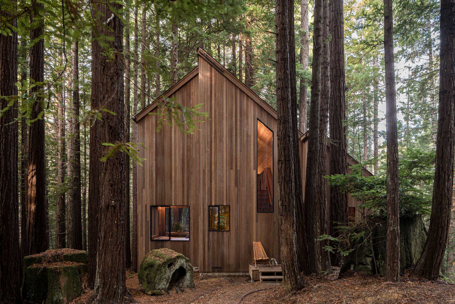
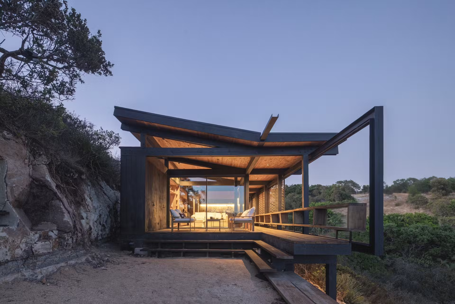
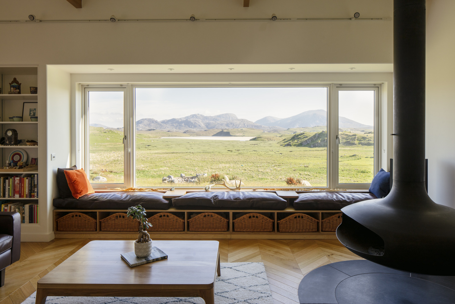
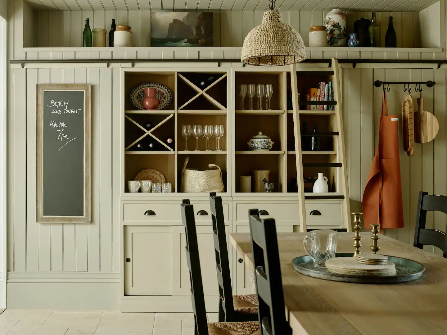
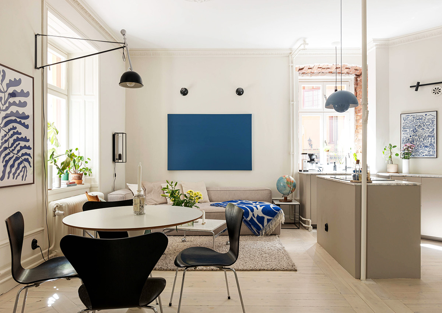
Commentaires