Une maison Passivhaus espagnole aux lignes contemporaines
Cette bâtisse aux lignes contemporaines est une maison Passivhaus espagnole conçue par les architectes Luis Aguilar et Clara Ulargui de Luisjaguilar Arquitectura et Positive Livings développée sur deux niveaux. La structure est réalisée avec des panneaux CLT. Elle se caractérise par un volume compact qui s'ouvre principalement au sud pour capter le plus de rayonnement solaire possible et réduire ainsi la demande d'énergie de la maison.
À partir de 2030, dans l’Union Européenne, tout nouveau bâtiment devra avoir une consommation quasi nulle, tant en terme d’énergie utilisée pour le chauffer, que pour le refroidir ou l’éclairer. L’isolation thermique est donc au coeur de la conception d'une maison Passivhaus espagnole comme celle-ci, et entoure la maison de toutes parts, sur les murs, les plafonds et le sol. La couche d'isolation thermique est constituée de matériaux qui contiennent de l'air à l'intérieur et qui empêchent le transfert de chaleur, vers l'intérieur en été, et vers l'extérieur en hiver. Cette maison qui a de beaux volumes et qui pourrait sans cela être très énergivore, est ainsi une maison économique en ce qui concerne son chauffage et sa climatisation qui sont assurés naturellement par sa conception. Photo : Fernando Alda
This contemporary building is a Spanish Passivhaus house designed by the architects Luis Aguilar and Clara Ulargui of Luisjaguilar Arquitectura and Positive Livings and built over two levels. The structure is built using CLT panels. It features a compact volume that opens mainly to the south to capture as much solar radiation as possible, thereby reducing the house's energy demand.
In the European Union, starting in 2030, all new buildings will have to consume almost zero energy, whether for heating, cooling or lighting. Thermal insulation is therefore at the heart of the design of a Spanish Passivhaus house like this one, and surrounds the house on all sides, on the walls, ceilings and floor. The thermal insulation layer is made up of materials that contain air inside and prevent heat transfer, inwards in summer and outwards in winter. This spacious house, which could otherwise be very energy-intensive, is therefore economical in terms of its heating and cooling, which are provided naturally by its construction. Photo : Fernando Alda




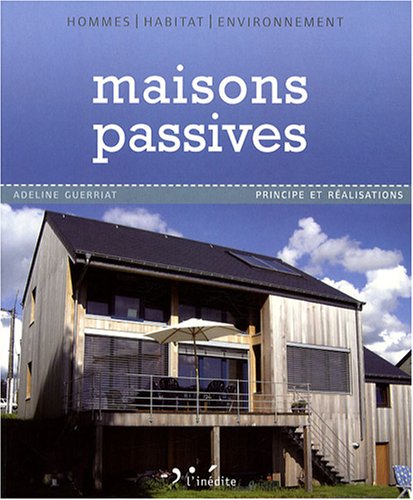
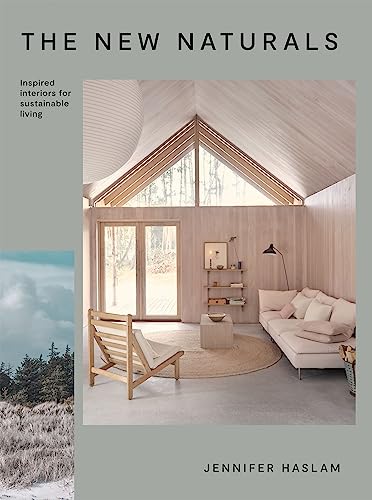

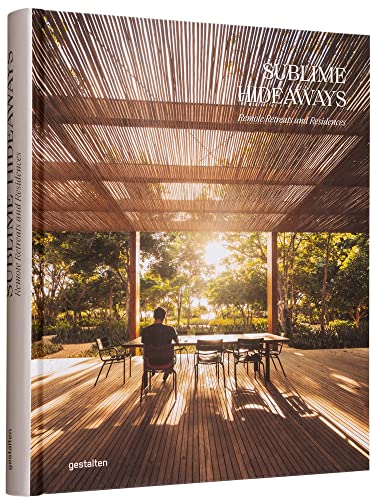
À partir de 2030, dans l’Union Européenne, tout nouveau bâtiment devra avoir une consommation quasi nulle, tant en terme d’énergie utilisée pour le chauffer, que pour le refroidir ou l’éclairer. L’isolation thermique est donc au coeur de la conception d'une maison Passivhaus espagnole comme celle-ci, et entoure la maison de toutes parts, sur les murs, les plafonds et le sol. La couche d'isolation thermique est constituée de matériaux qui contiennent de l'air à l'intérieur et qui empêchent le transfert de chaleur, vers l'intérieur en été, et vers l'extérieur en hiver. Cette maison qui a de beaux volumes et qui pourrait sans cela être très énergivore, est ainsi une maison économique en ce qui concerne son chauffage et sa climatisation qui sont assurés naturellement par sa conception. Photo : Fernando Alda
A Spanish Passivhaus house with contemporary lines
This contemporary building is a Spanish Passivhaus house designed by the architects Luis Aguilar and Clara Ulargui of Luisjaguilar Arquitectura and Positive Livings and built over two levels. The structure is built using CLT panels. It features a compact volume that opens mainly to the south to capture as much solar radiation as possible, thereby reducing the house's energy demand.
In the European Union, starting in 2030, all new buildings will have to consume almost zero energy, whether for heating, cooling or lighting. Thermal insulation is therefore at the heart of the design of a Spanish Passivhaus house like this one, and surrounds the house on all sides, on the walls, ceilings and floor. The thermal insulation layer is made up of materials that contain air inside and prevent heat transfer, inwards in summer and outwards in winter. This spacious house, which could otherwise be very energy-intensive, is therefore economical in terms of its heating and cooling, which are provided naturally by its construction. Photo : Fernando Alda
Shop the look !




Livres




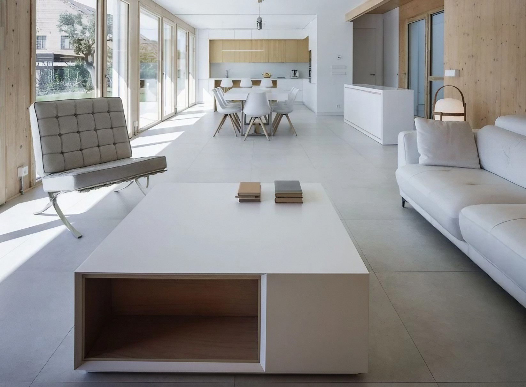

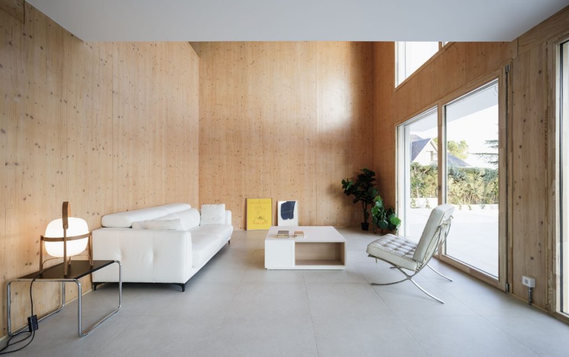
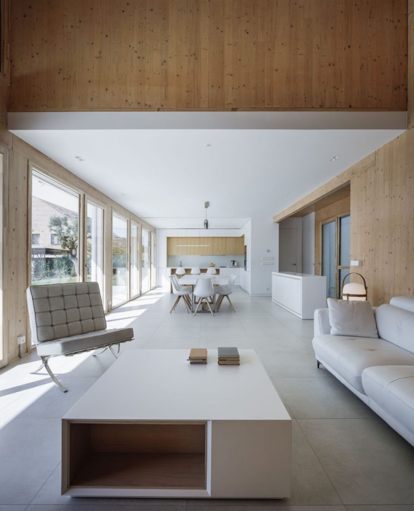
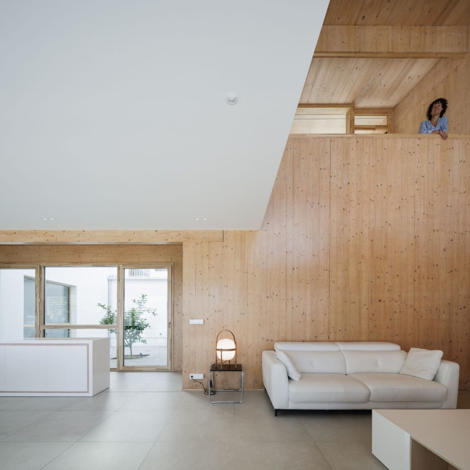
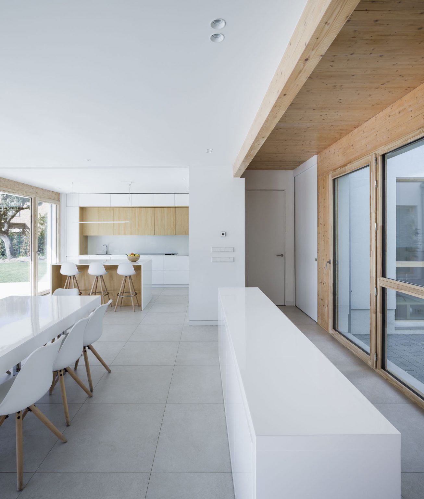
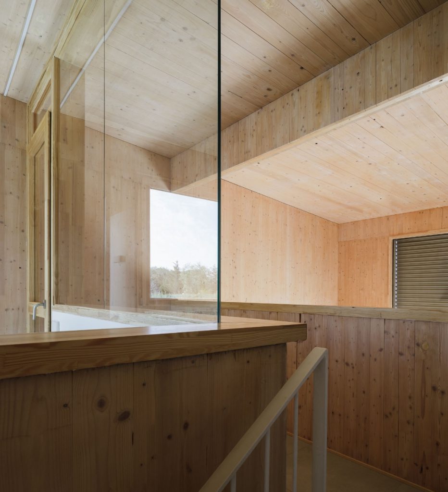
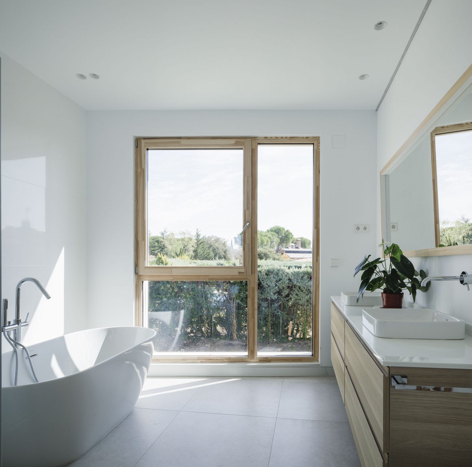
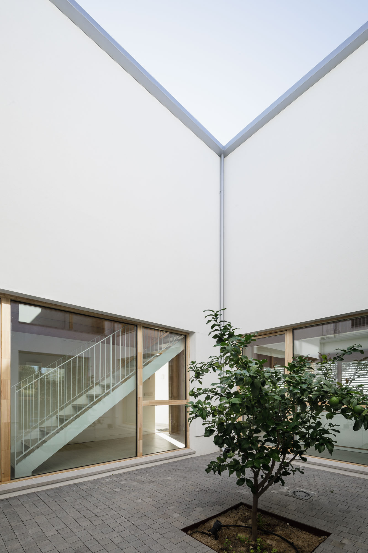
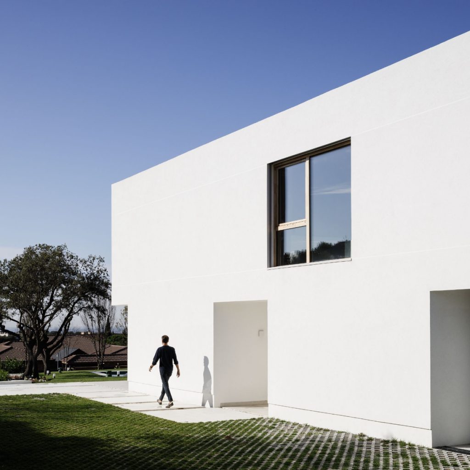
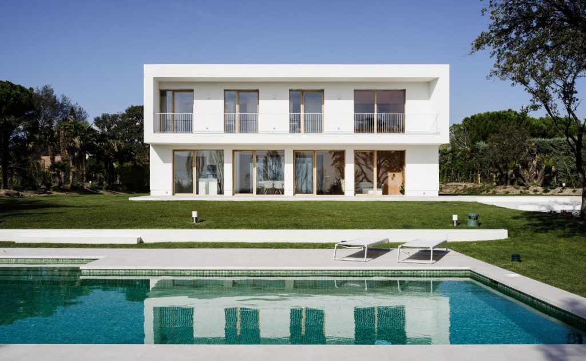
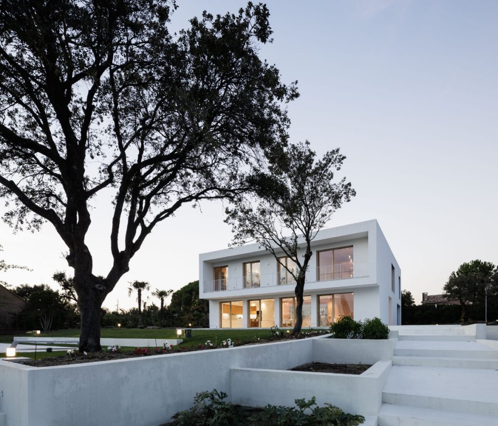
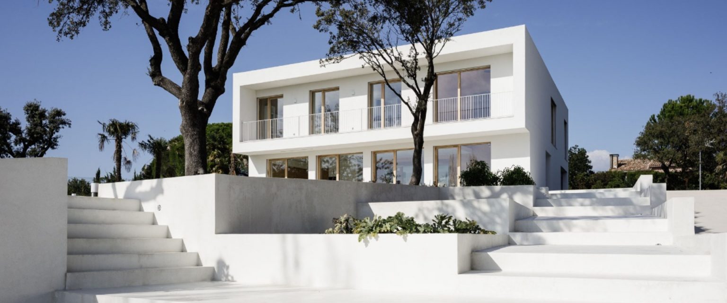



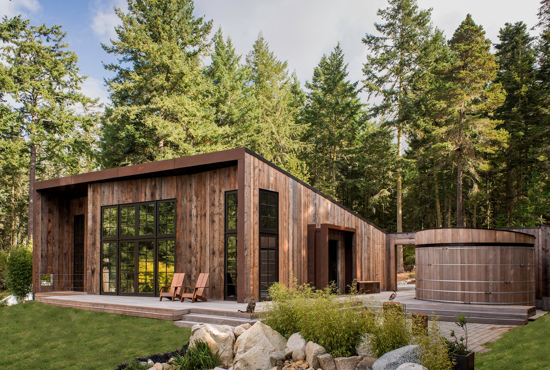
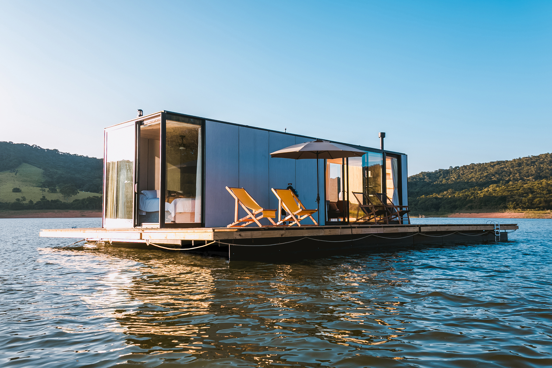
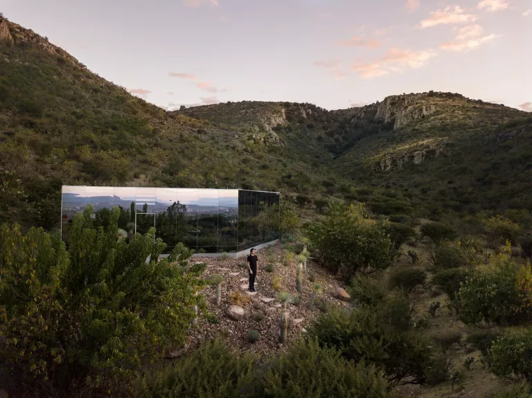
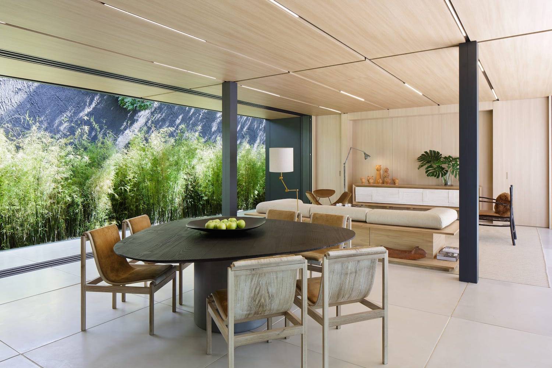
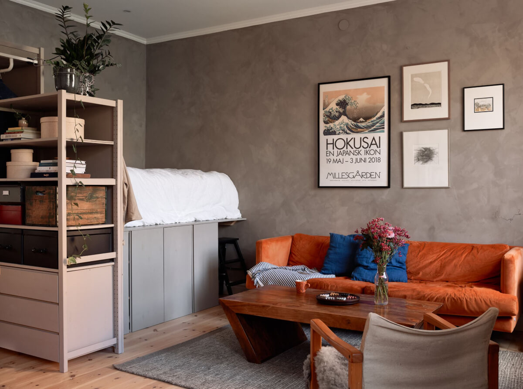

Commentaires