Un loft en duplex de 68m2 plein de plantes vertes à Londres
Ce loft en duplex de 68m2 est spacieux et lumineux, et sans aucun doute celui d'un amoureux des plantes. Ou d'une amoureuse. Il se trouve dans une ancienne usine de vêtements construite dans les années 1920, entre London Fields et Victoria Park à Londres. Les caractéristiques de ses origines d'entrepôt sont restées en place, des fenêtres pivotantes Crittall aux hauts plafonds en béton apparent. Des fenêtres à double exposition et une orientation plein sud inondent l'appartement de lumière et offrent de longues vues sur la ville.
La palette de matériaux que l'on retrouve dans l'appartement est diverse, depuis la brique apparente, au béton, avec des ajouts de laiton et de chêne, ce qui en fait un intérieur vraiment unique. Le loft est sur deux niveaux, avec le salon, la cuisine ouverte et la salle de bain avec son astucieuse fenêtre coulissante en verre cannelé en bas. On trouve également à ce niveau une première chambre qui est utilisée comme bureau. Un escalier conduit à l'étage où l'on trouve la chambre principale sur la mezzanine.
This 68m2 duplex loft is spacious and bright, and undoubtedly the home of a plant lover. It's in a former clothing factory built in the 1920s, between London Fields and Victoria Park in London. The features of its warehouse origins have remained in place, from the Crittall pivot windows to the high exposed concrete ceilings. Double aspect windows and a southerly aspect flood the flat with light and offer long views over the city.
The palette of materials found throughout the flat is diverse, from exposed brick, to concrete, with additions of brass and oak, making for a truly unique interior. The loft is on two levels, with the living room, open-plan kitchen and bathroom with its clever fluted glass sliding window below. There is also a first bedroom on this level, which is used as an office. A staircase leads upstairs to the master bedroom on the mezzanine.
Ce loft en duplex de 68m2 plein de plantes vertes à Londres est en vente chez The Modern House
This 68m2 duplex loft full of green plants in London is for sale at The Modern House
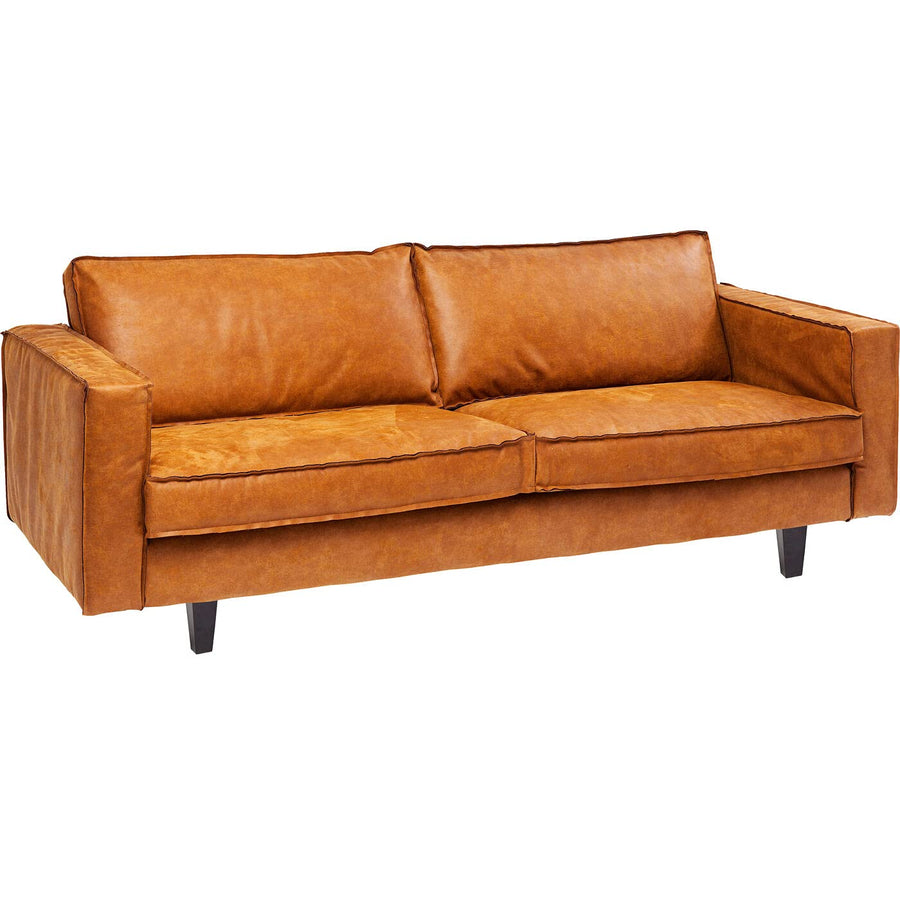
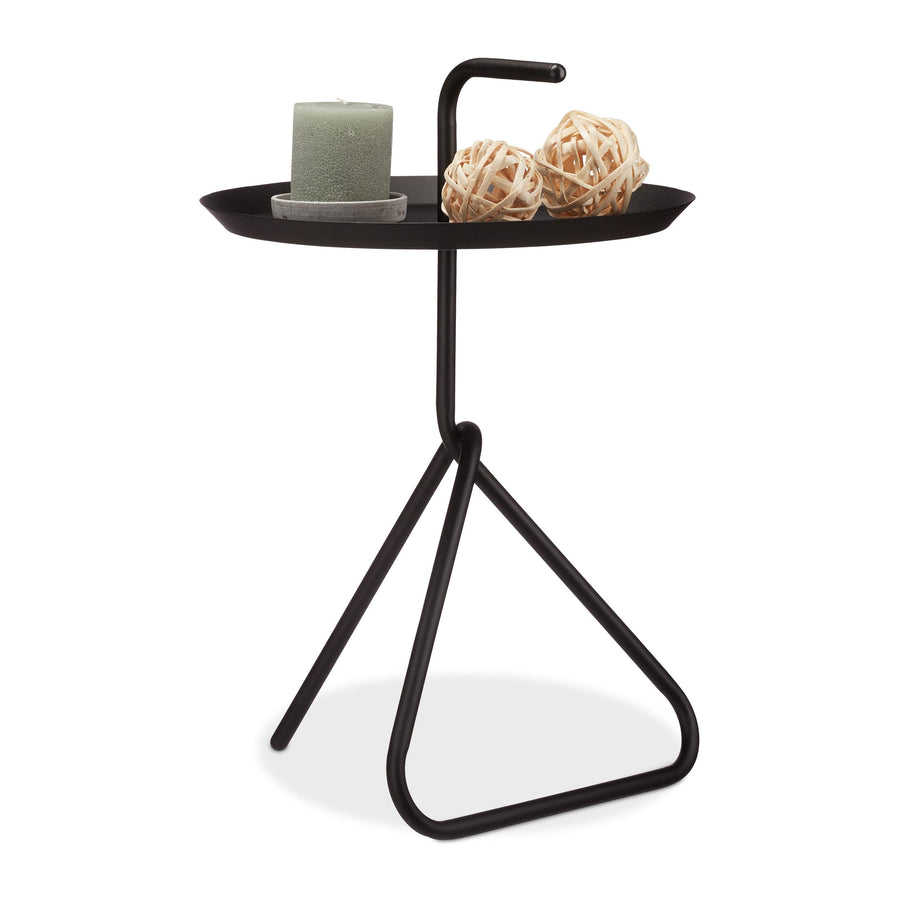
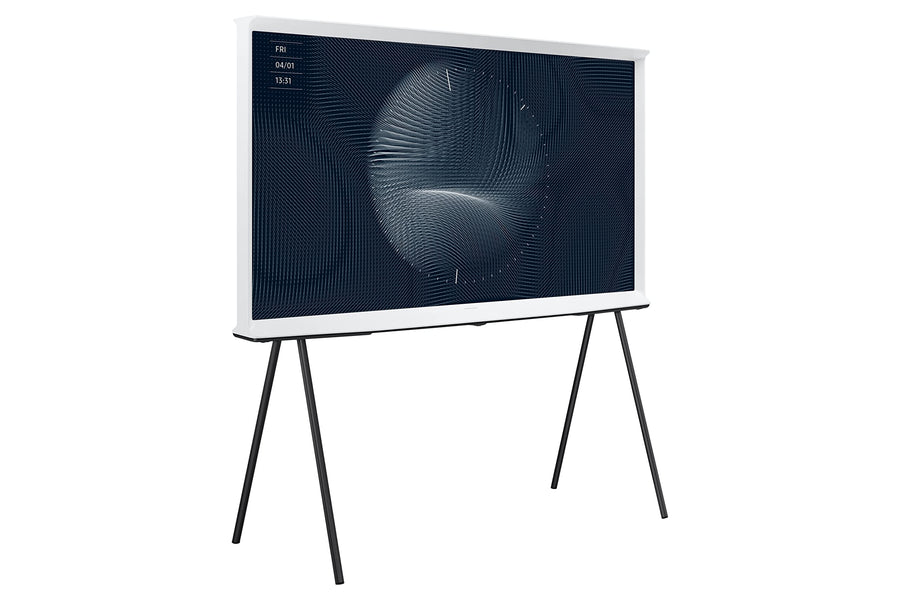
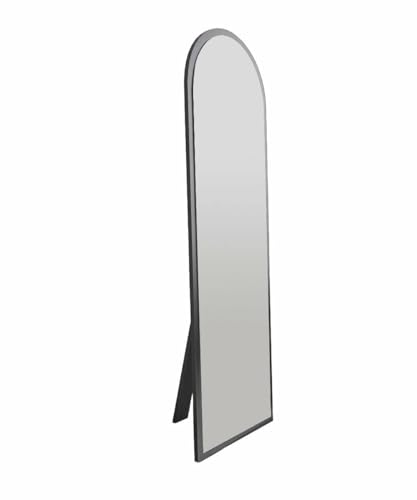
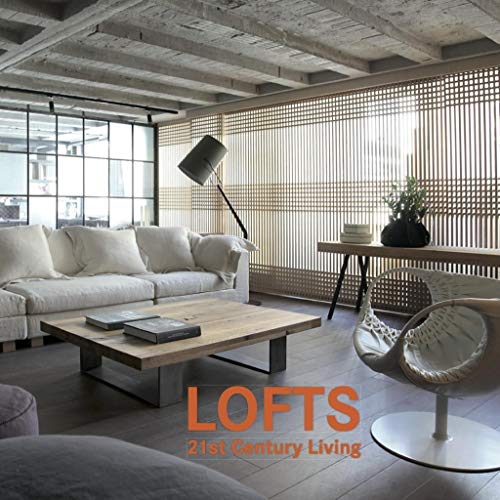
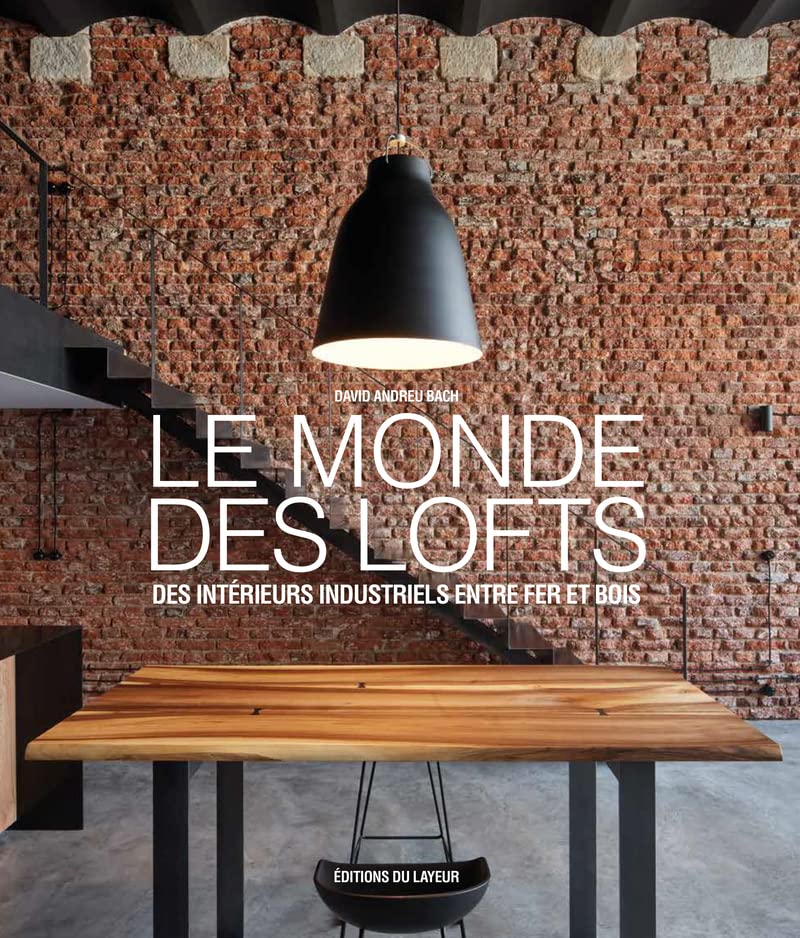
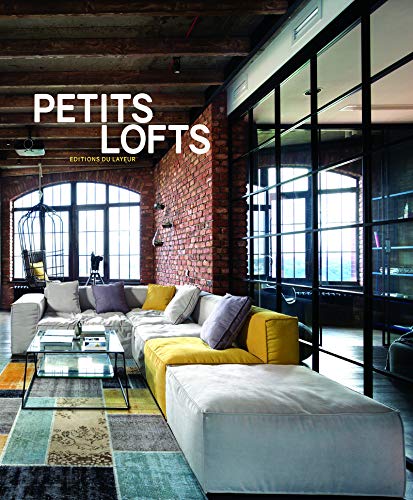
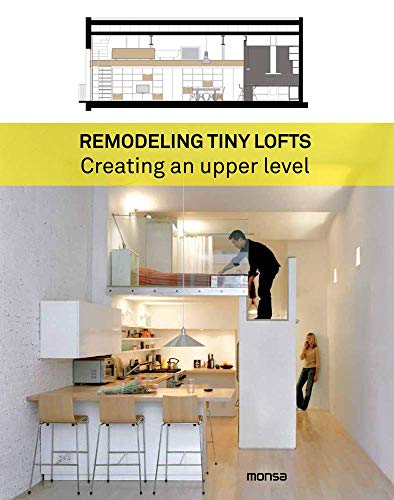
La palette de matériaux que l'on retrouve dans l'appartement est diverse, depuis la brique apparente, au béton, avec des ajouts de laiton et de chêne, ce qui en fait un intérieur vraiment unique. Le loft est sur deux niveaux, avec le salon, la cuisine ouverte et la salle de bain avec son astucieuse fenêtre coulissante en verre cannelé en bas. On trouve également à ce niveau une première chambre qui est utilisée comme bureau. Un escalier conduit à l'étage où l'on trouve la chambre principale sur la mezzanine.
A 68m2 duplex loft full of green plants in London
This 68m2 duplex loft is spacious and bright, and undoubtedly the home of a plant lover. It's in a former clothing factory built in the 1920s, between London Fields and Victoria Park in London. The features of its warehouse origins have remained in place, from the Crittall pivot windows to the high exposed concrete ceilings. Double aspect windows and a southerly aspect flood the flat with light and offer long views over the city.
The palette of materials found throughout the flat is diverse, from exposed brick, to concrete, with additions of brass and oak, making for a truly unique interior. The loft is on two levels, with the living room, open-plan kitchen and bathroom with its clever fluted glass sliding window below. There is also a first bedroom on this level, which is used as an office. A staircase leads upstairs to the master bedroom on the mezzanine.
Ce loft en duplex de 68m2 plein de plantes vertes à Londres est en vente chez The Modern House
This 68m2 duplex loft full of green plants in London is for sale at The Modern House
Shop the look !




Livres




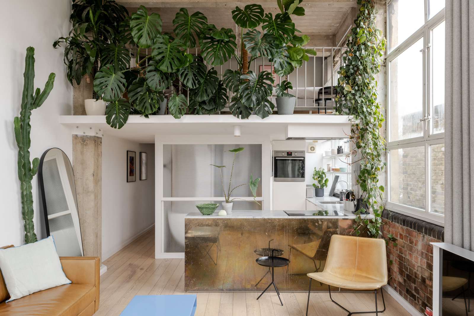

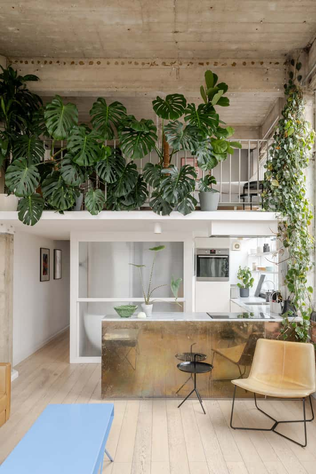
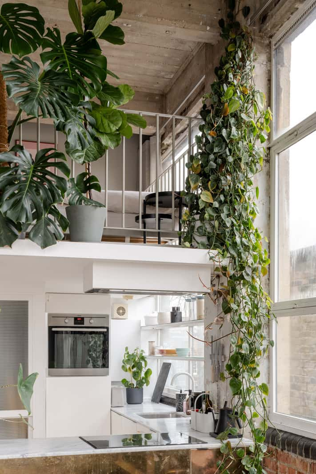
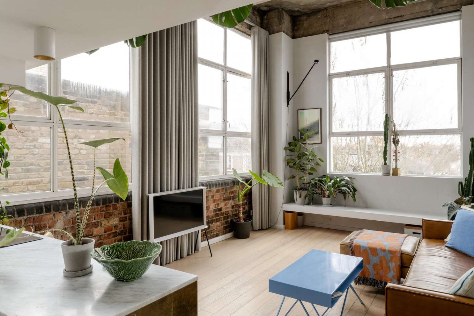
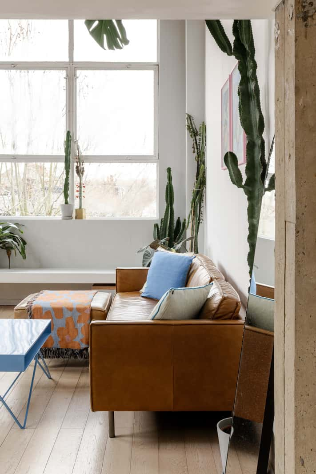
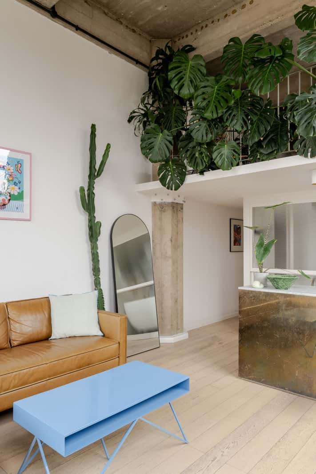
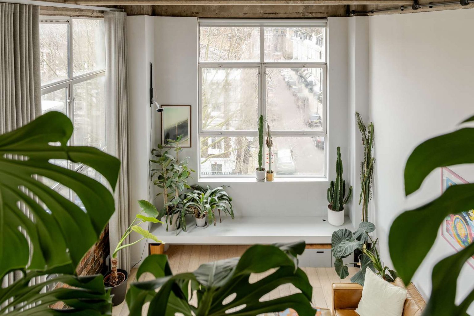
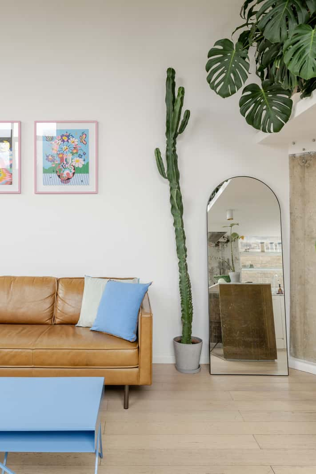
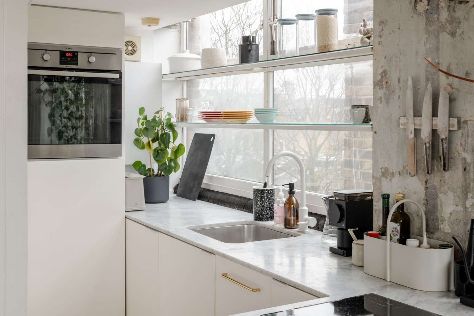
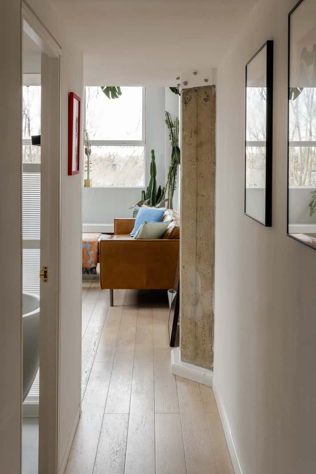
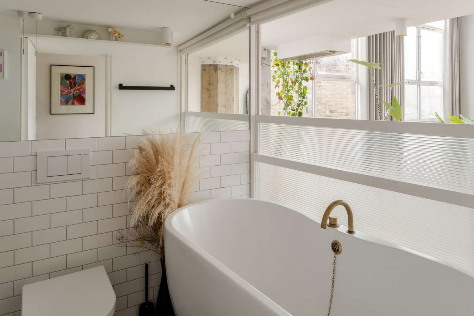
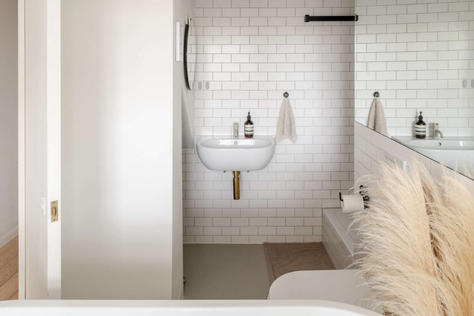
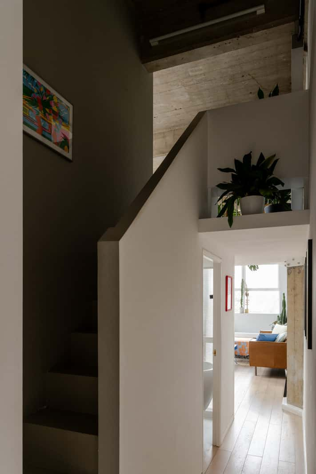
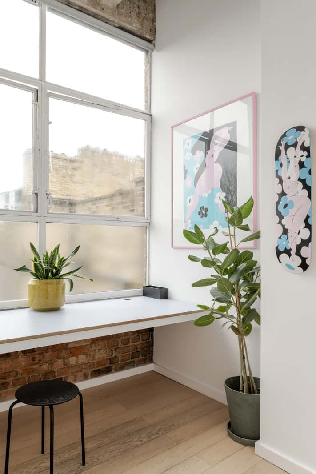
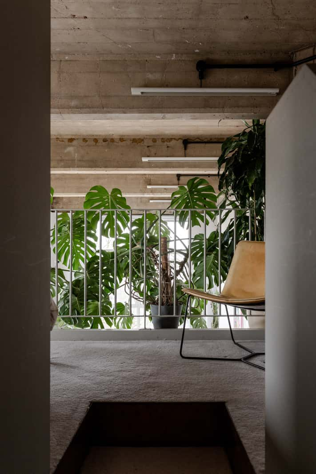
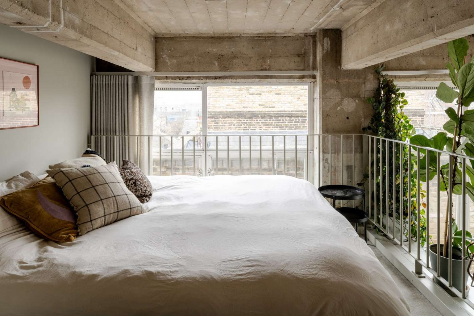
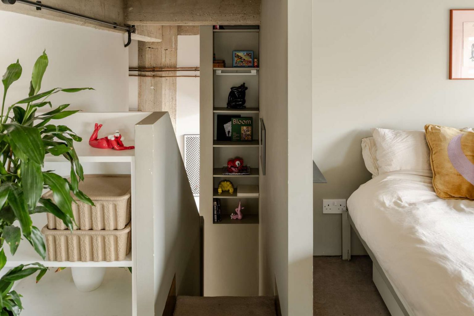
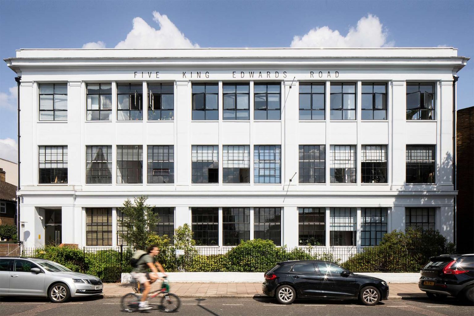
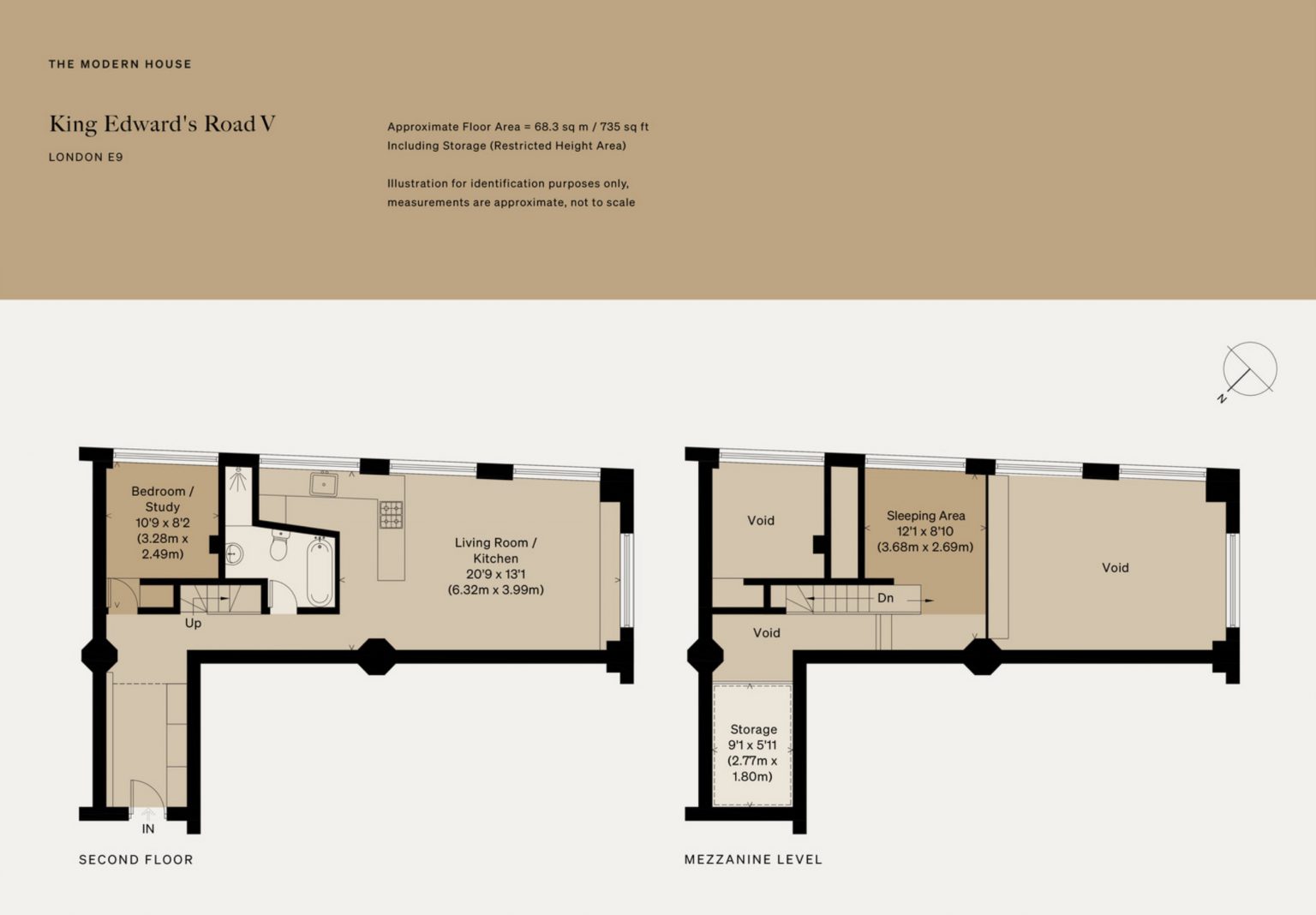



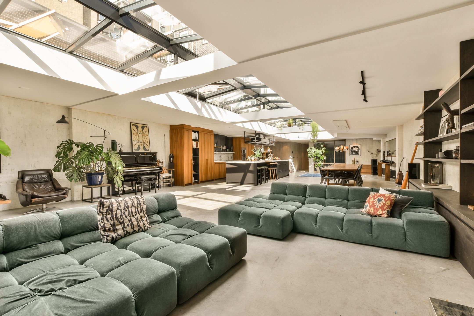

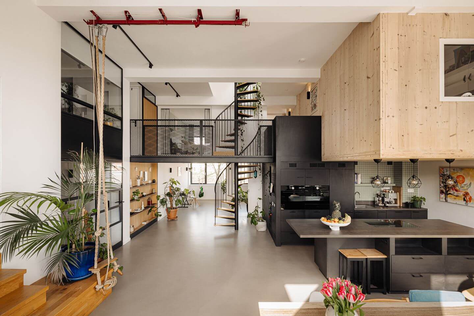
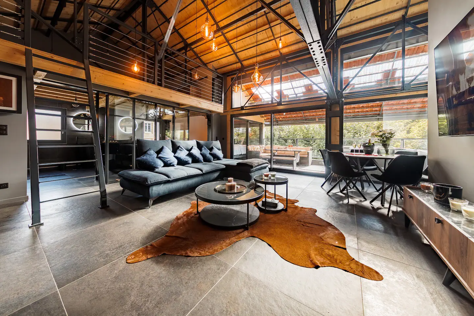
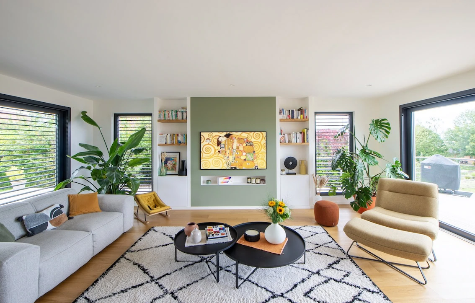
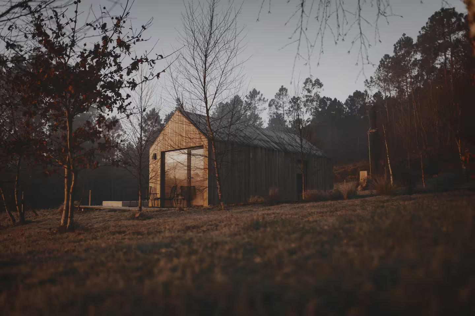
Commentaires