Une cuisine réinventée par Mon Concept Habitation et une architecte
Cette cuisine réinventée par Mon Concept Habitation, l'entreprise réputée qui coordonne les travaux de rénovation de maisons et appartements, a été réalisée en collaboration avec l'architecte Sacha Guiset fondatrice de Sacha Guiset Studio. La maison où elle se trouve est située à Lille, et la jeune famille qui l'occupe souhaitait remettre cette cuisine au goût du jour afin de l'adapter à ses besoins. C'est donc un projet de rénovation partielle qui a été réalisé ici, en conformité avec le budget des propriétaires.
La cuisine a été pensée comme un jeu d’équilibres, révélant son potentiel. Les presque 3 mètres de hauteur sous plafond ont été mis en valeur par l'architecte, qui a su créer ici un univers chaleureux et intemporel. Pour les façades, elle a fait le choix d'un chêne et pour la crédence, d'un carrelage bicolore (Winckelmans) au charme bucolique. L’ouverture pratiquée sur le salon permet de révéler son splendide parquet à chevrons en même temps qu’elle ouvre la perspective. Un bar, placé à la limite de la cuisine et du séjour, sert à la fois de plan de travail supplémentaire, et d'espace pour les repas rapides. Pour retrouver cette cuisine réinventée par Mon Concept Habitation et une architecte et les autres réalisations de l'entreprise, cliquez sur ce lien !
This kitchen, reinvented by Mon Concept Habitation, the renowned company that coordinates renovation work on houses and flats, was created in collaboration with architect Sacha Guiset, founder of Sacha Guiset Studio. The house in which it is located is in Lille, and the young family occupying it wanted to update the kitchen to suit their needs. So it was a partial renovation project that was carried out here, in line with the owners' budget.
The kitchen was designed as a balancing act, revealing its potential. The almost 3 metre high ceilings were enhanced by the architect, who was able to create a warm, timeless atmosphere. For the fronts, she chose oak and for the credenza, two-tone tiles (Winckelmans) with a pastoral charm. The opening into the living room reveals the splendid herringbone parquet flooring and opens up the view. A bar at the boundary between the kitchen and the living room serves both as an additional work surface and a space for quick meals. To see this kitchen reinvented by Mon Concept Habitation and an architect, and the company's other projects, click on this link!
La cuisine a été pensée comme un jeu d’équilibres, révélant son potentiel. Les presque 3 mètres de hauteur sous plafond ont été mis en valeur par l'architecte, qui a su créer ici un univers chaleureux et intemporel. Pour les façades, elle a fait le choix d'un chêne et pour la crédence, d'un carrelage bicolore (Winckelmans) au charme bucolique. L’ouverture pratiquée sur le salon permet de révéler son splendide parquet à chevrons en même temps qu’elle ouvre la perspective. Un bar, placé à la limite de la cuisine et du séjour, sert à la fois de plan de travail supplémentaire, et d'espace pour les repas rapides. Pour retrouver cette cuisine réinventée par Mon Concept Habitation et une architecte et les autres réalisations de l'entreprise, cliquez sur ce lien !
A kitchen reinvented by Mon Concept Habitation and an architect
This kitchen, reinvented by Mon Concept Habitation, the renowned company that coordinates renovation work on houses and flats, was created in collaboration with architect Sacha Guiset, founder of Sacha Guiset Studio. The house in which it is located is in Lille, and the young family occupying it wanted to update the kitchen to suit their needs. So it was a partial renovation project that was carried out here, in line with the owners' budget.
The kitchen was designed as a balancing act, revealing its potential. The almost 3 metre high ceilings were enhanced by the architect, who was able to create a warm, timeless atmosphere. For the fronts, she chose oak and for the credenza, two-tone tiles (Winckelmans) with a pastoral charm. The opening into the living room reveals the splendid herringbone parquet flooring and opens up the view. A bar at the boundary between the kitchen and the living room serves both as an additional work surface and a space for quick meals. To see this kitchen reinvented by Mon Concept Habitation and an architect, and the company's other projects, click on this link!
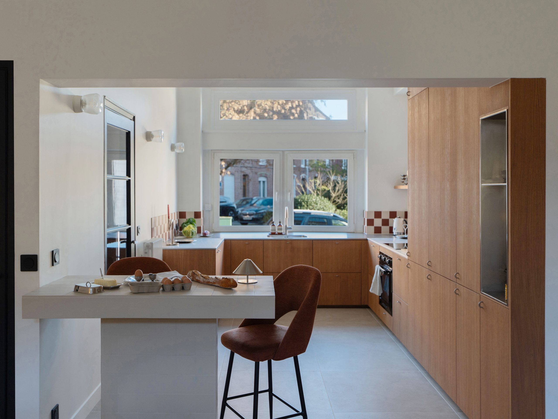

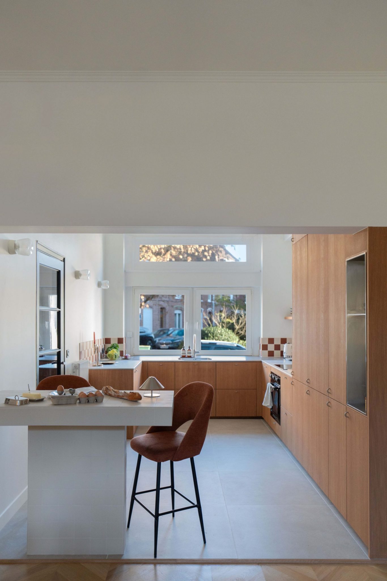
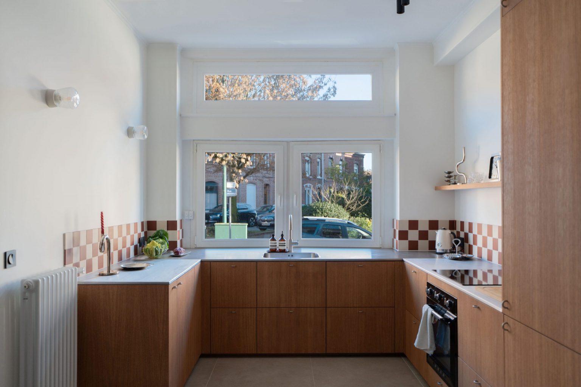
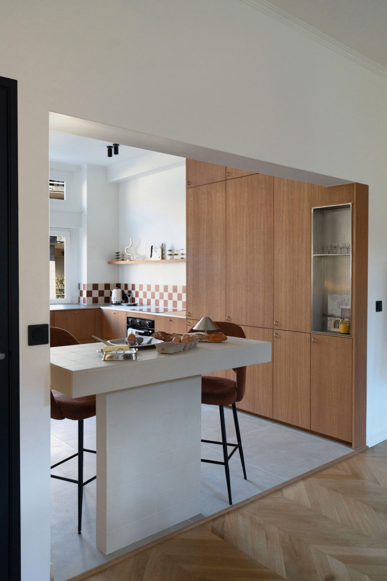
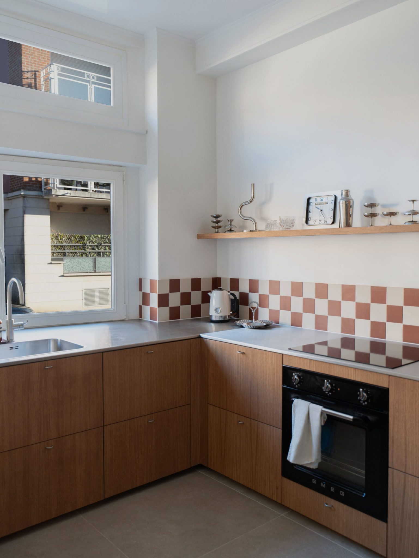
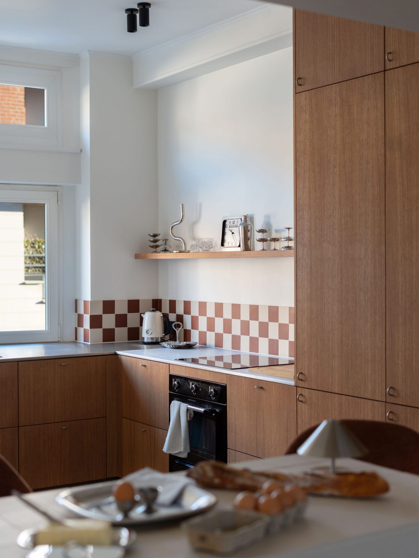
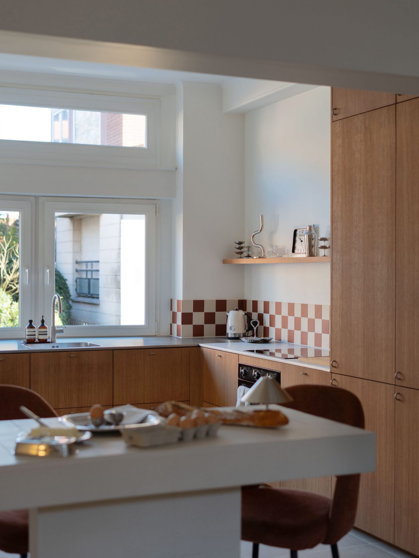
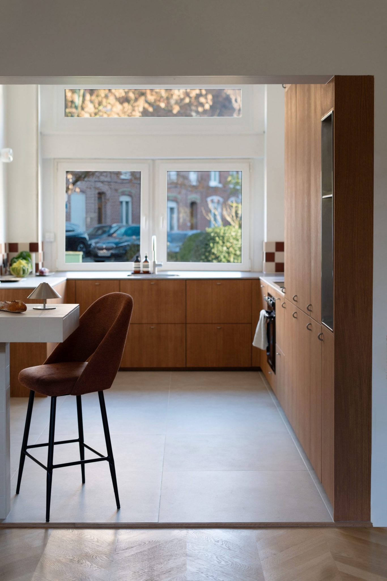
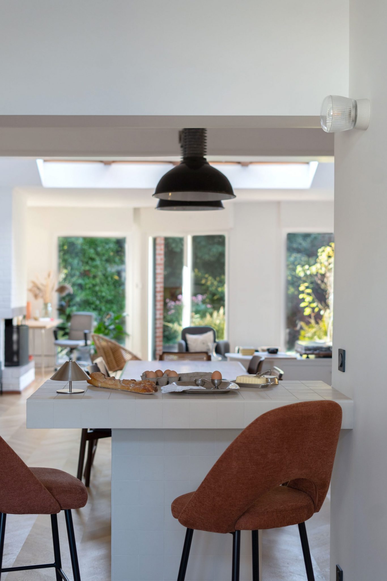
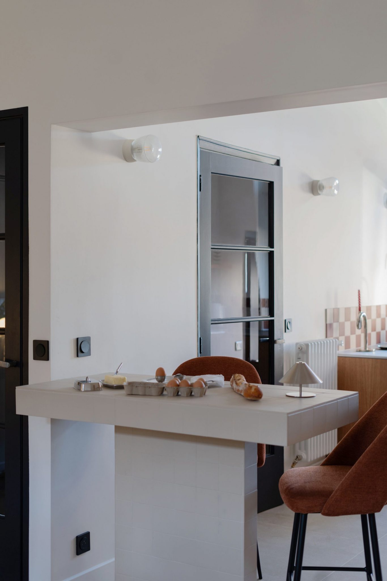



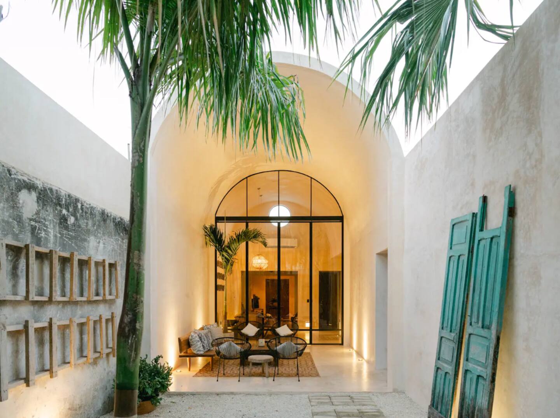
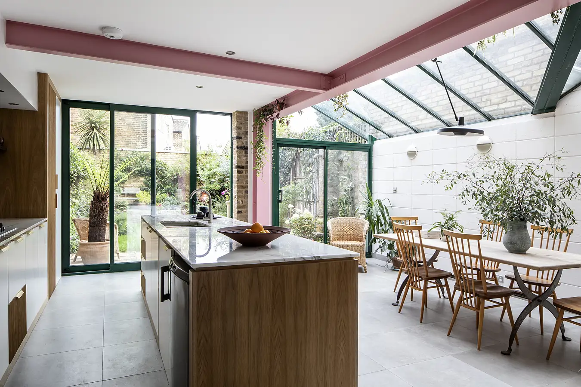
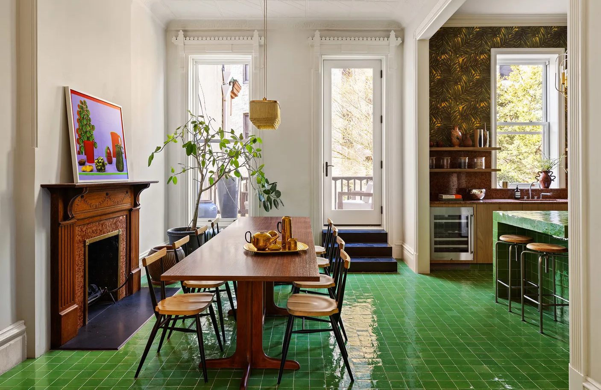
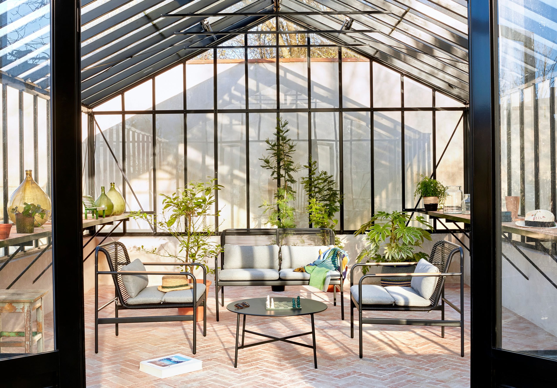
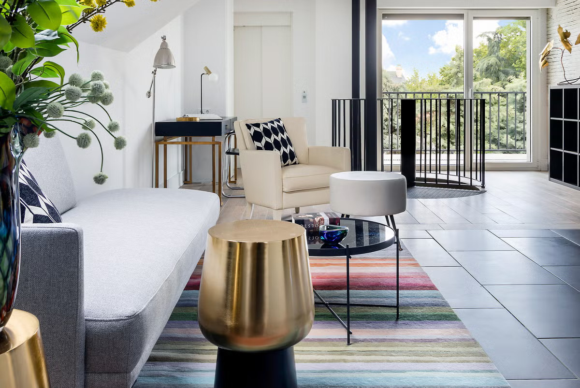
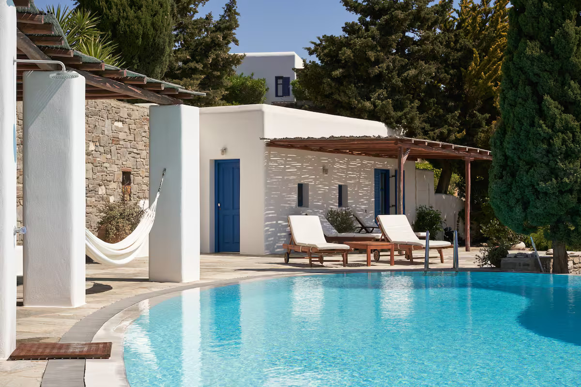
Commentaires