Une maison familiale de 230m2 en bois à la décoration vintage
C'est dans un village aimé d'artistes et d'écrivains, que cette maison familiale de 230m2 en bois est entourée d'arbres et de bosquets de lilas parfumés. La maison a conservé le charme et l'esprit de son époque de construction, tout en ayant bénéficié d'une rénovation menée par l'architecte d'intérieur Irina Tatarnikova de l' Atelier IT-DECOR pour ses propriétaires. Ce jeune couple de créatifs est issu de l'industrie cinématographique et a quatre enfants : trois garçons et une petite fille, nés pendant le processus de rénovation. La maison est un hommage au rythme serein de la vie à la campagne pour une grande famille, faite de réunions entre amis, de musique, et de soirées dédiées à la littérature.
Les travaux ont été réduits au minimum sans changer les murs ni l'agencement existant. Mais les faux-plafonds ont été retirés et ont révélés des poutres. Toutes les portes intérieures ont été remplacées et de nouveaux radiateurs en fonte ont été installés partout. A l'étage, la chambre des parents communique avec un grand balcon, qui se prolonge également par la chambre des enfants. Ce niveau abrite également une chambre dortoir pour deux des garçons. Cette maison familiale de 230m2 en bois est meublée de pièces anciennes et vintage qui racontent une histoire. Certains meubles laissés par les anciens propriétaires ont été soigneusement restaurés, notamment un magnifique ensemble en osier qui, selon la légende familiale, appartenait autrefois aux descendants du peintre Vassily Kandinsky. Photo : Mikhail Stepanov
In a village loved by artists and writers, this 230m2 wooden family home is surrounded by trees and groves of fragrant lilacs. The house has retained the charm and spirit of the period in which it was built, while benefiting from a renovation carried out by interior designer Irina Tatarnikova of Atelier IT-DECOR for its owners. This young creative couple come from the film industry and have four children: three boys and a little girl, born during the renovation process. The house is a tribute to the serene rhythm of country life for a large family, with gatherings of friends, music and evenings devoted to literature.
The work was kept to a minimum, without changing the existing walls or layout. However, the false ceilings were removed, revealing beams. All the interior doors were replaced and new cast-iron radiators were installed throughout. Upstairs, the parents' bedroom leads onto a large balcony, which also extends into the children's bedroom. This level also houses a dormitory room for two of the boys. This 230m2 wooden family home is furnished with antique and vintage pieces that tell a story. Some of the furniture left by the previous owners has been carefully restored, including a magnificent wicker set that, according to family legend, once belonged to the descendants of the painter Vassily Kandinsky. Photo: Mikhail Stepanov




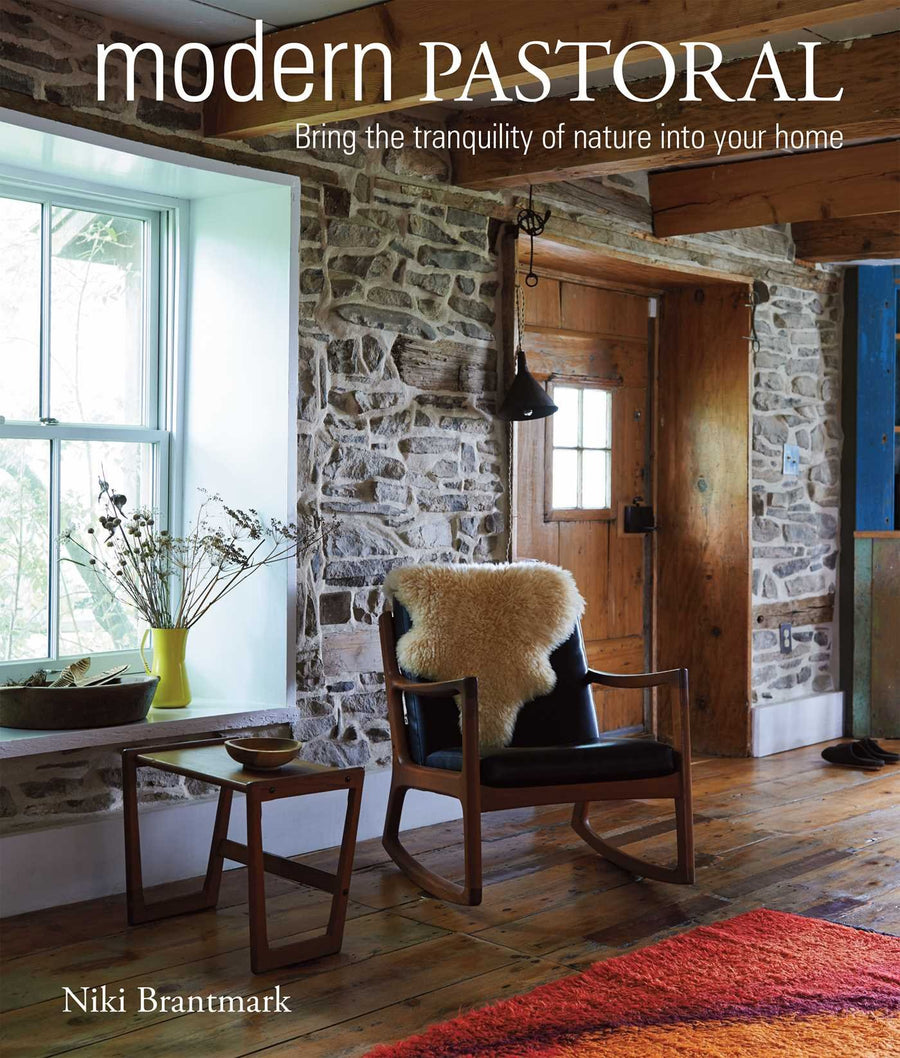
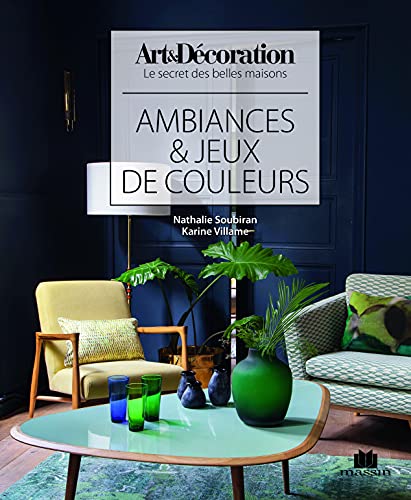
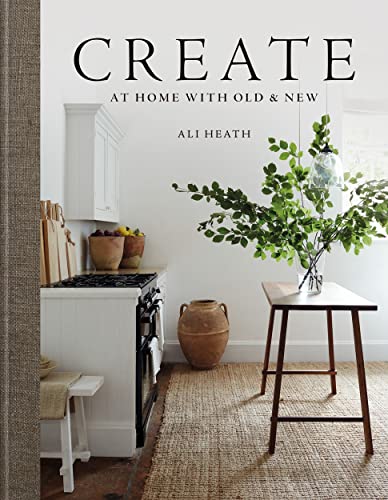
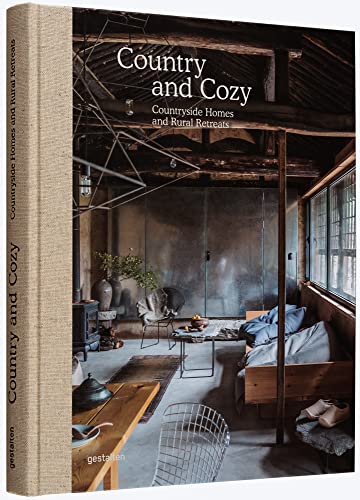
Les travaux ont été réduits au minimum sans changer les murs ni l'agencement existant. Mais les faux-plafonds ont été retirés et ont révélés des poutres. Toutes les portes intérieures ont été remplacées et de nouveaux radiateurs en fonte ont été installés partout. A l'étage, la chambre des parents communique avec un grand balcon, qui se prolonge également par la chambre des enfants. Ce niveau abrite également une chambre dortoir pour deux des garçons. Cette maison familiale de 230m2 en bois est meublée de pièces anciennes et vintage qui racontent une histoire. Certains meubles laissés par les anciens propriétaires ont été soigneusement restaurés, notamment un magnifique ensemble en osier qui, selon la légende familiale, appartenait autrefois aux descendants du peintre Vassily Kandinsky. Photo : Mikhail Stepanov
A 230m2 wooden family home with a vintage decor
In a village loved by artists and writers, this 230m2 wooden family home is surrounded by trees and groves of fragrant lilacs. The house has retained the charm and spirit of the period in which it was built, while benefiting from a renovation carried out by interior designer Irina Tatarnikova of Atelier IT-DECOR for its owners. This young creative couple come from the film industry and have four children: three boys and a little girl, born during the renovation process. The house is a tribute to the serene rhythm of country life for a large family, with gatherings of friends, music and evenings devoted to literature.
The work was kept to a minimum, without changing the existing walls or layout. However, the false ceilings were removed, revealing beams. All the interior doors were replaced and new cast-iron radiators were installed throughout. Upstairs, the parents' bedroom leads onto a large balcony, which also extends into the children's bedroom. This level also houses a dormitory room for two of the boys. This 230m2 wooden family home is furnished with antique and vintage pieces that tell a story. Some of the furniture left by the previous owners has been carefully restored, including a magnificent wicker set that, according to family legend, once belonged to the descendants of the painter Vassily Kandinsky. Photo: Mikhail Stepanov
Shop the look !




Livres


















































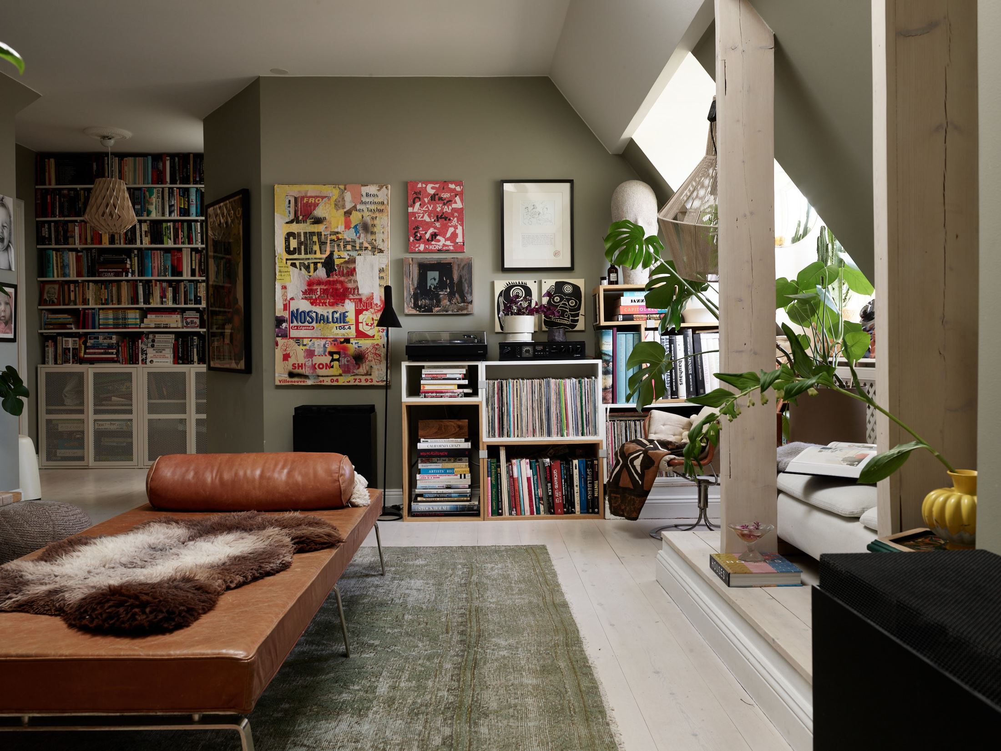
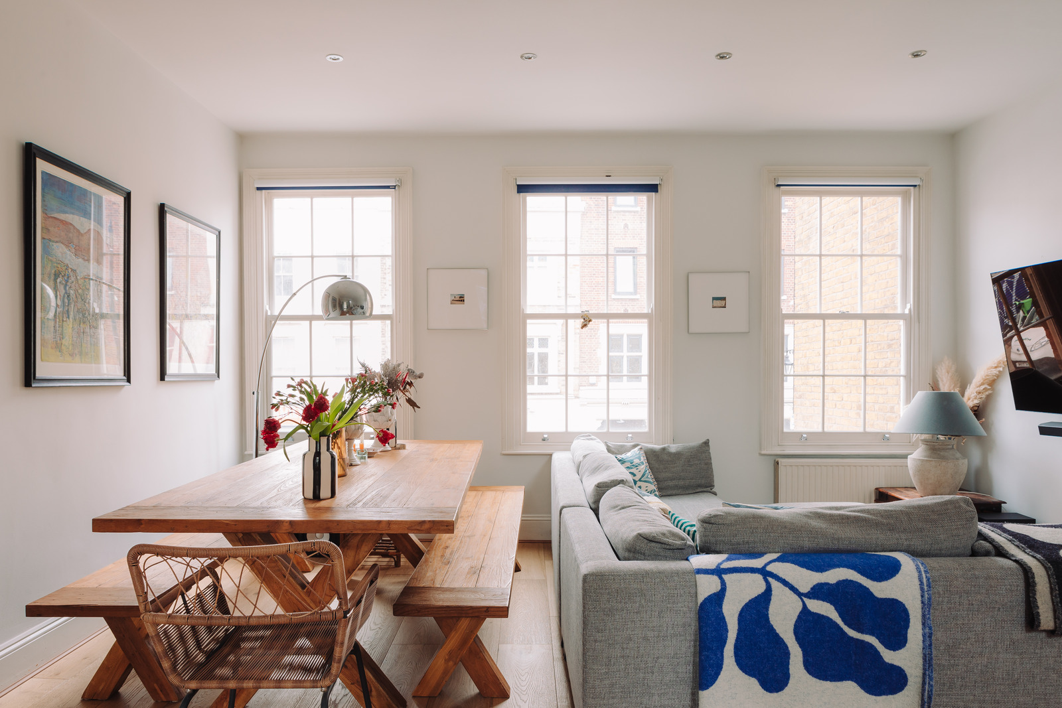
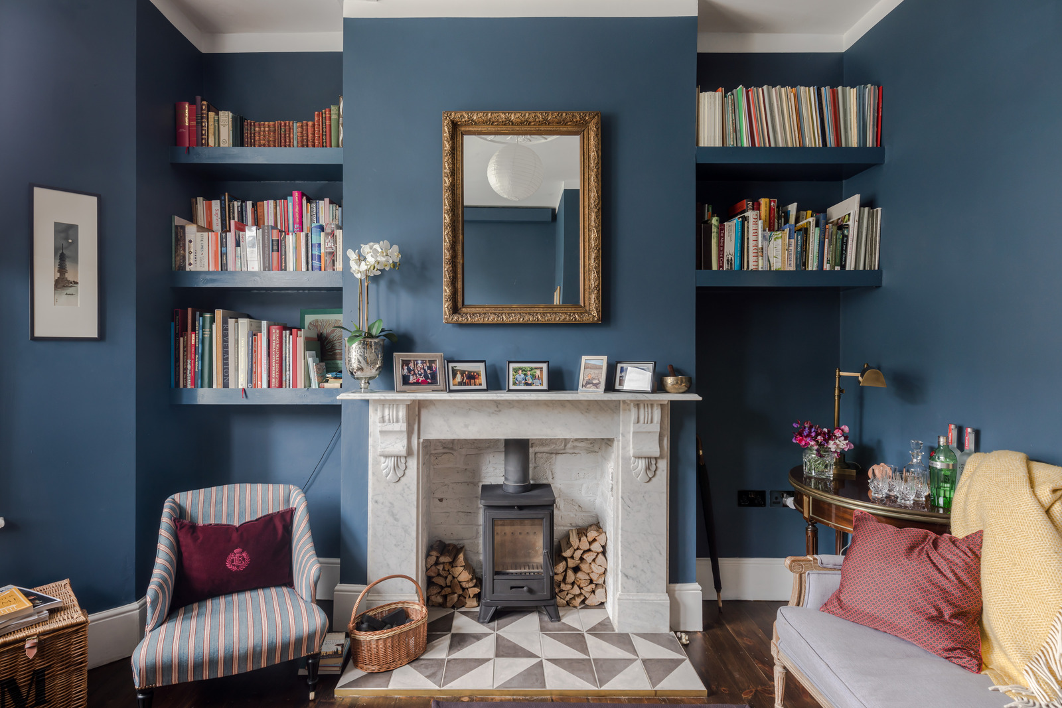
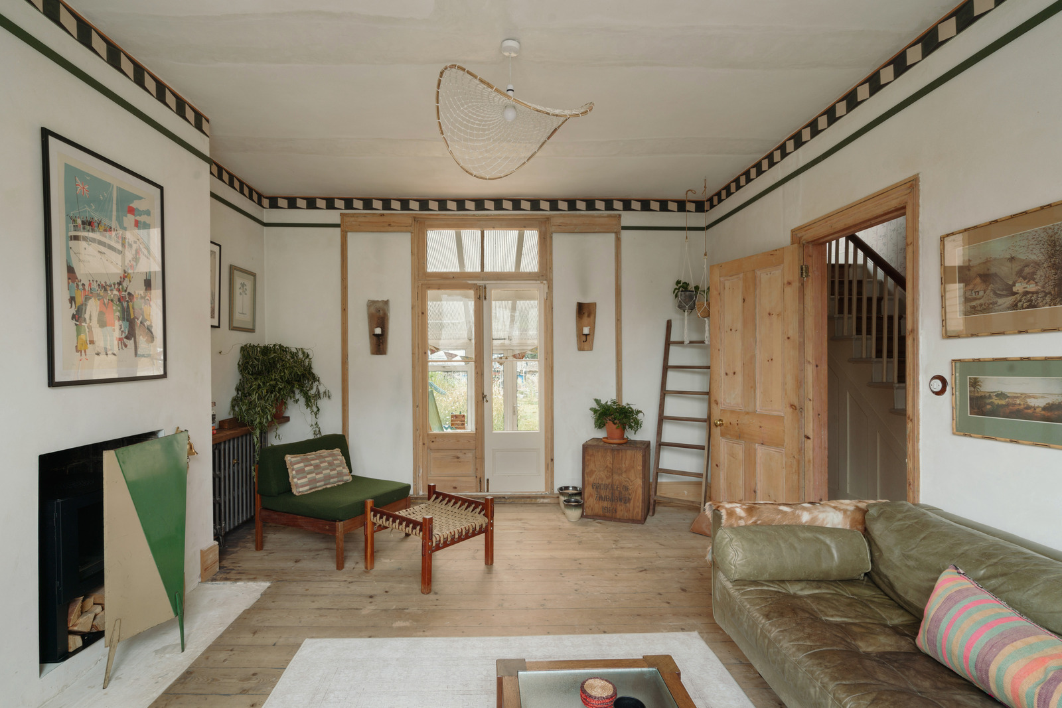

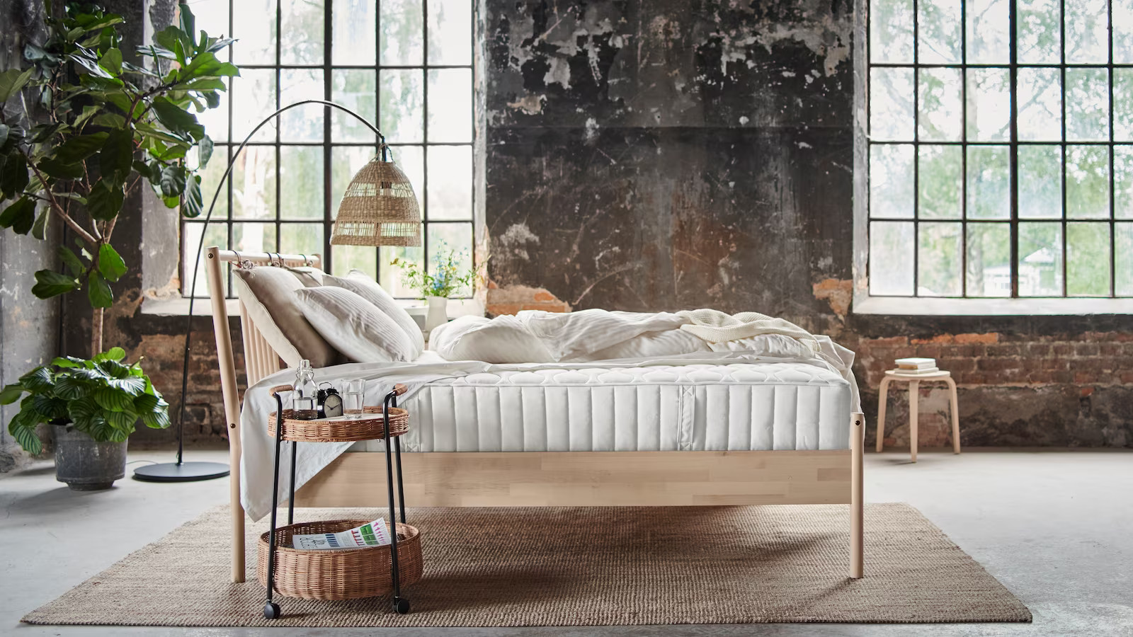
Commentaires