Un petit loft à Buenos Aires dans un immeuble classé
L' architecte d'intérieur et sculptrice Silvina Piredda était à la recherche d'un appartement à transformer et à louer qui ait une véritable personnalité. Elle a trouvé presque par hasard en se promenant, ce petit loft à Buenos Aires en Argentine dans le quartier prisé de Palermo, qui nécessitait quelques transformations avant de correspondre à ses besoins. Situé dans un bâtiment classé de la ville, il devait conserver "a minima" sa façade sans aucune transformation, mais l'intérieur pouvait être amélioré.
Pendant de nombreux mois, elle a attendu qu'il soit en vente, mais les murs en briques d'origine, la double hauteur sous plafond et la mezzanine lui donnaient la touche unique qu'elle recherchait, alors elle n'a pas hésité à patienter. Elle a investit les surfaces et les volumes de ce petit loft à Buenos Aires avec précision, installant par exemple sous l'escalier, un banc qui sert de lit supplémentaire si besoin est, dans un endroit inexploité jusque là. L'ancien dressing qu'elle jugeait peu nécessaire pour l'usage qu'elle destinait à cet appartement (une location de courte durée) a été remplacé par un bureau sur la mezzanine, bien plus utile pour son projet. Photo : Santiago Ciuffo
Interior designer and sculptor Silvina Piredda was looking for a flat to transform and rent that had real personality. Almost by chance, she came across this small loft in Buenos Aires, Argentina, in the fashionable Palermo district, which needed a few alterations before it would suit her needs. Located in a listed building in the city, it was to retain its façade ‘a minima’ without any alterations, but the interior could be improved.
For many months, she waited for it to come up for sale, but the original brick walls, double-height ceiling and mezzanine gave it the unique touch she was looking for, so she didn't hesitate to be patient. She invested the surfaces and volumes of this small loft in Buenos Aires with precision, installing, for example, a bench under the staircase to serve as an extra bed if needed, in a previously unused space. The former wardrobe, which she felt was not really necessary for the use she intended for the flat (a short-term rental), has been replaced by a desk on the mezzanine, which is much more useful for her project. Photo: Santiago Ciuffo
Source : La Nacion
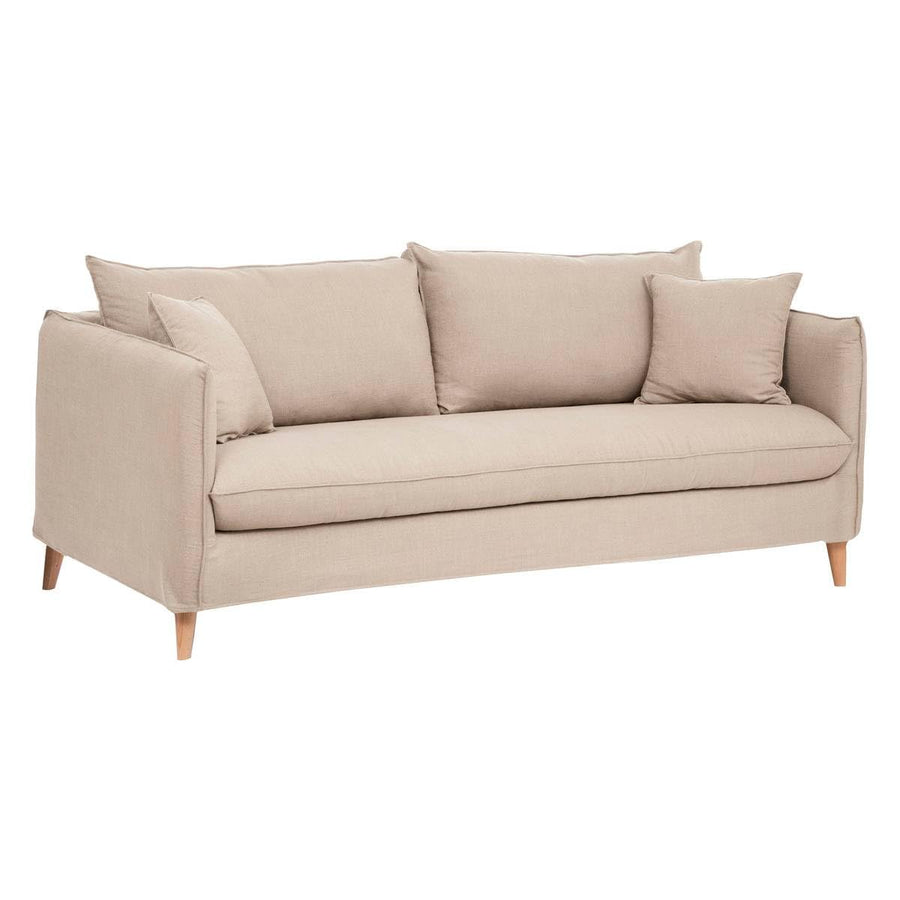
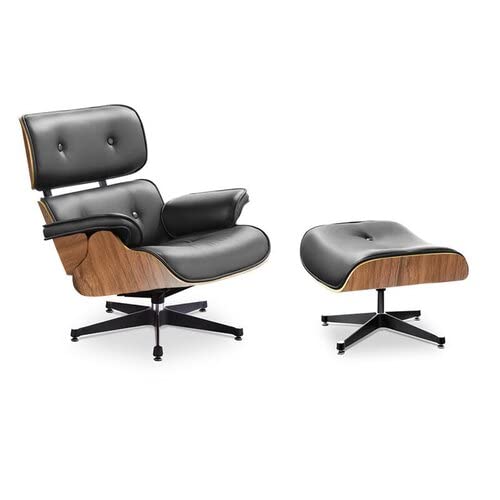


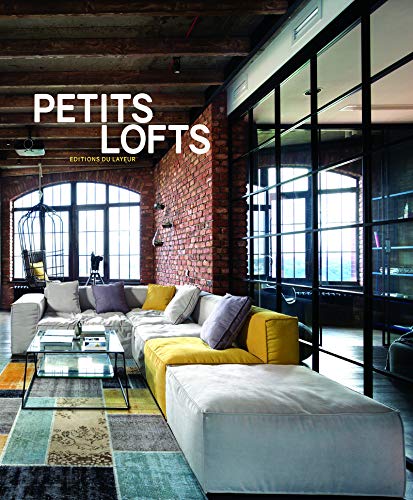
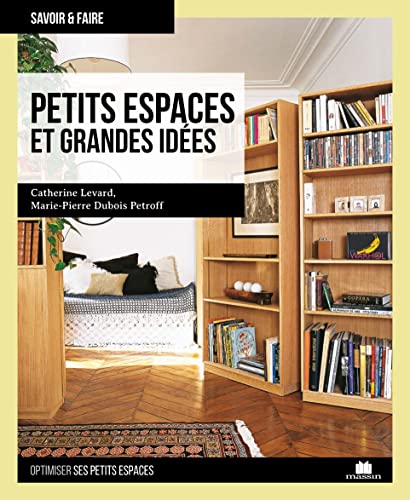
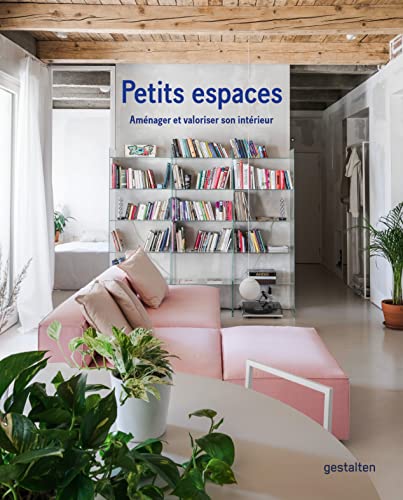
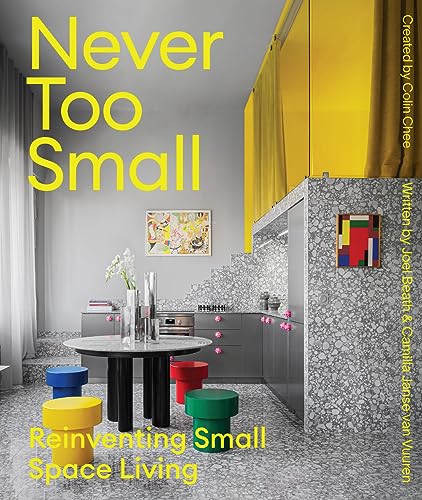
Pendant de nombreux mois, elle a attendu qu'il soit en vente, mais les murs en briques d'origine, la double hauteur sous plafond et la mezzanine lui donnaient la touche unique qu'elle recherchait, alors elle n'a pas hésité à patienter. Elle a investit les surfaces et les volumes de ce petit loft à Buenos Aires avec précision, installant par exemple sous l'escalier, un banc qui sert de lit supplémentaire si besoin est, dans un endroit inexploité jusque là. L'ancien dressing qu'elle jugeait peu nécessaire pour l'usage qu'elle destinait à cet appartement (une location de courte durée) a été remplacé par un bureau sur la mezzanine, bien plus utile pour son projet. Photo : Santiago Ciuffo
A small loft in a listed building in Buenos Aires
Interior designer and sculptor Silvina Piredda was looking for a flat to transform and rent that had real personality. Almost by chance, she came across this small loft in Buenos Aires, Argentina, in the fashionable Palermo district, which needed a few alterations before it would suit her needs. Located in a listed building in the city, it was to retain its façade ‘a minima’ without any alterations, but the interior could be improved.
For many months, she waited for it to come up for sale, but the original brick walls, double-height ceiling and mezzanine gave it the unique touch she was looking for, so she didn't hesitate to be patient. She invested the surfaces and volumes of this small loft in Buenos Aires with precision, installing, for example, a bench under the staircase to serve as an extra bed if needed, in a previously unused space. The former wardrobe, which she felt was not really necessary for the use she intended for the flat (a short-term rental), has been replaced by a desk on the mezzanine, which is much more useful for her project. Photo: Santiago Ciuffo
Source : La Nacion
Shop the look !




Livres




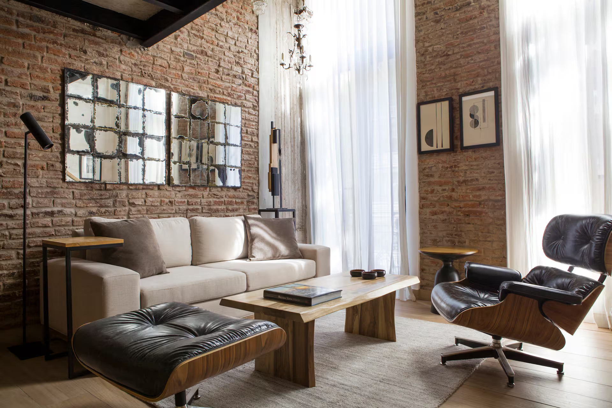

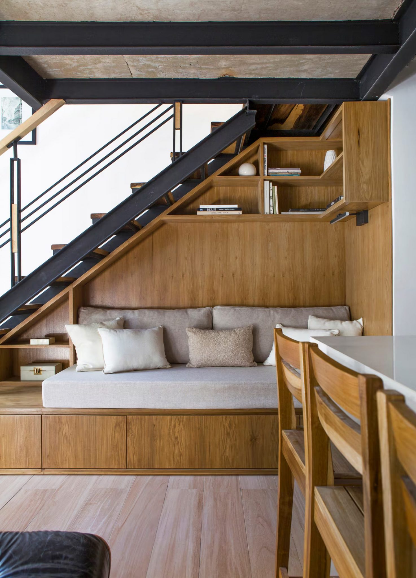
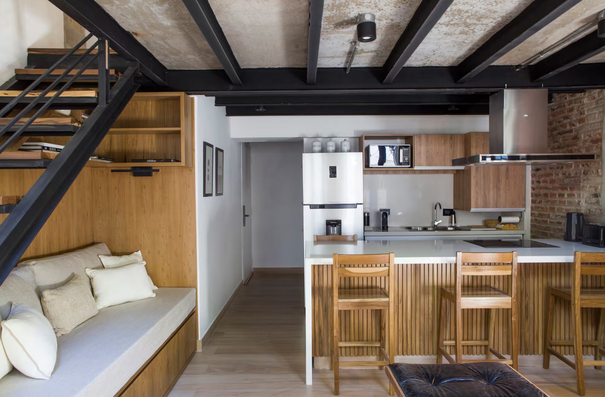
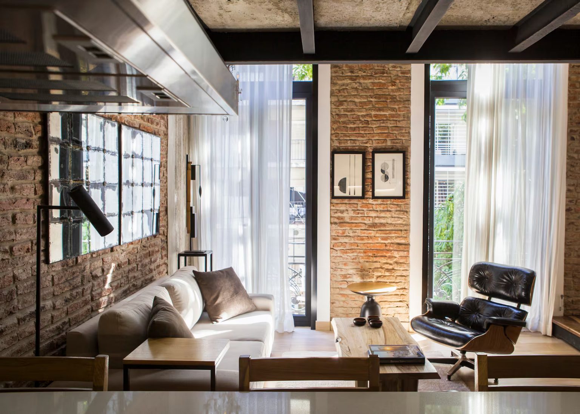
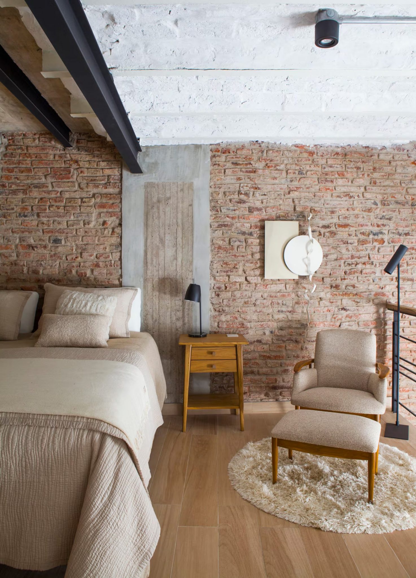
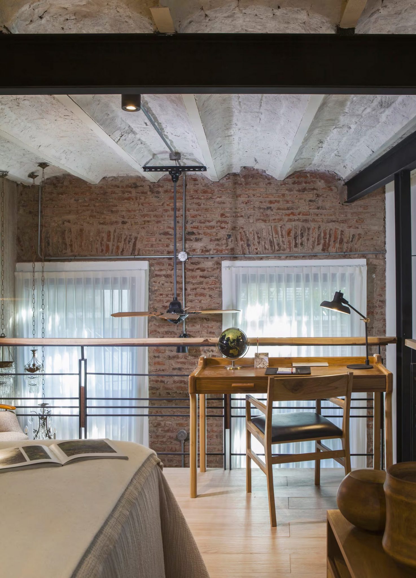
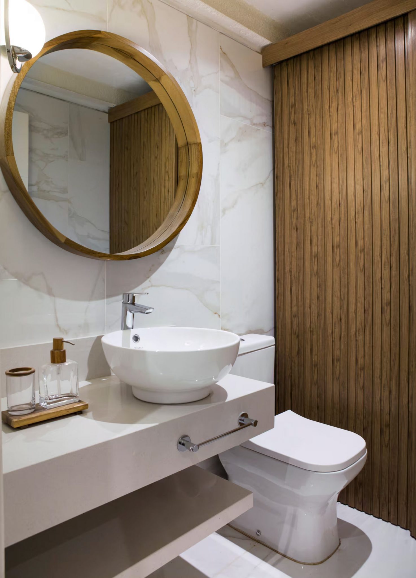
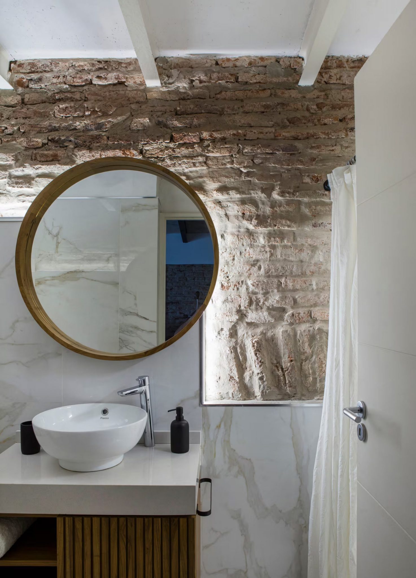
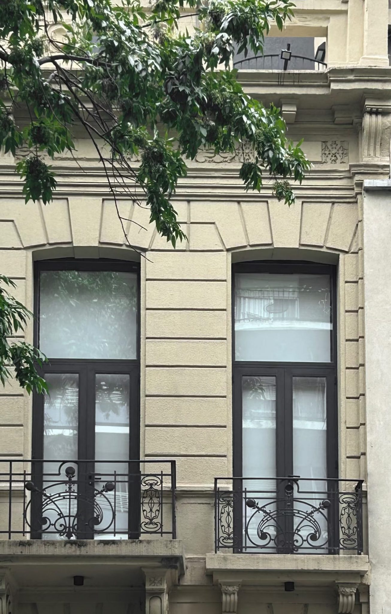
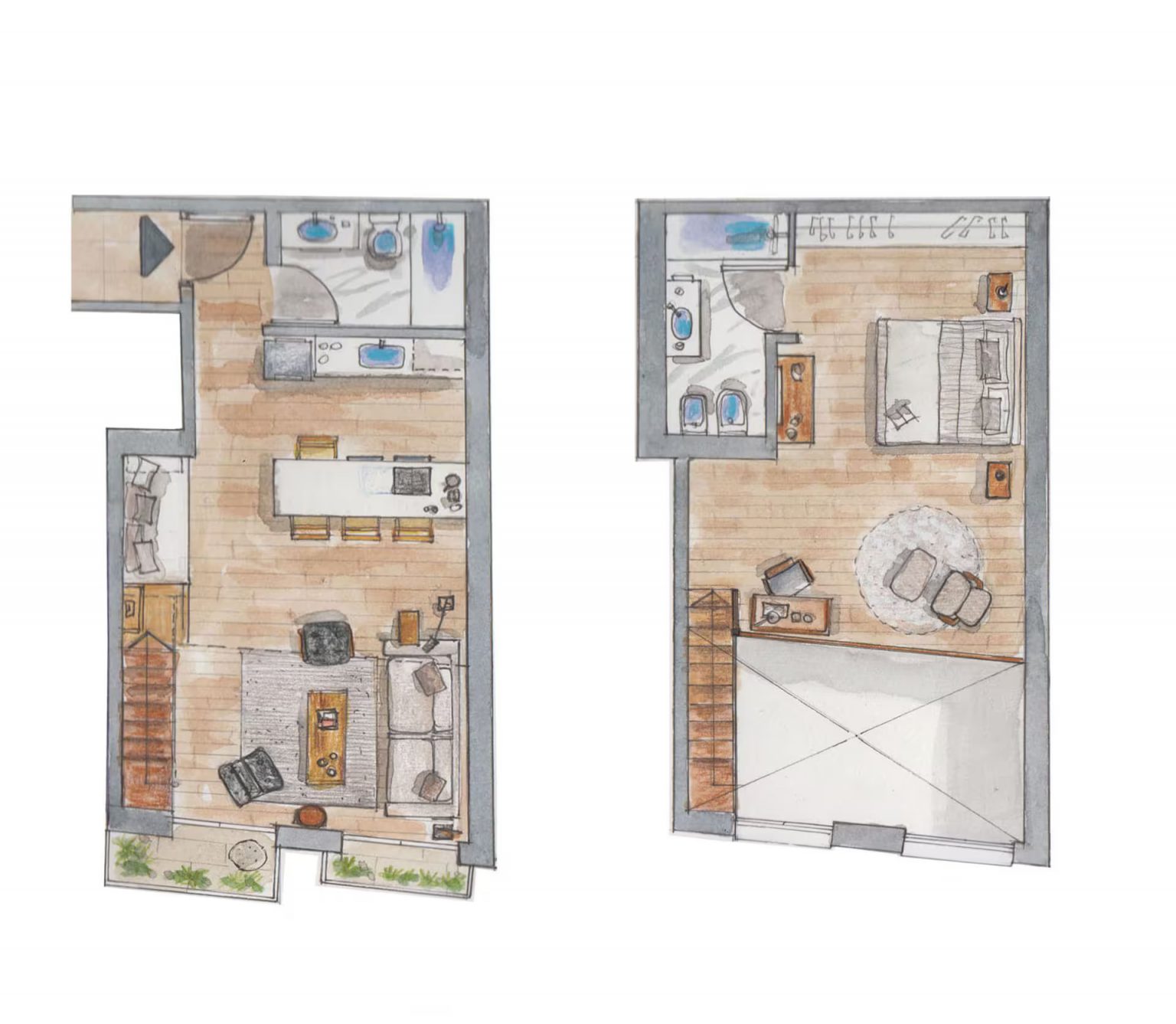



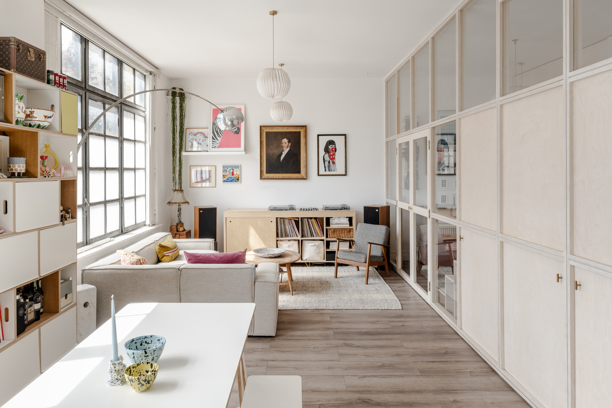
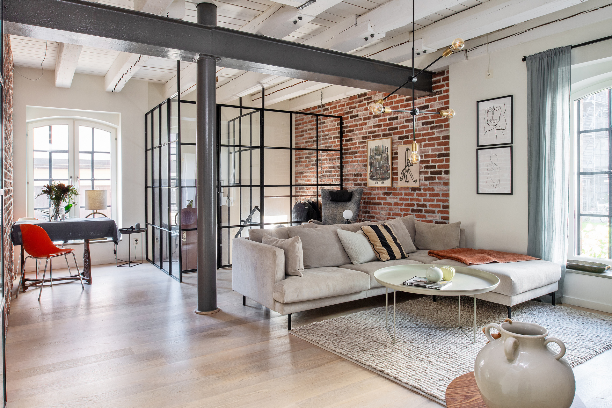
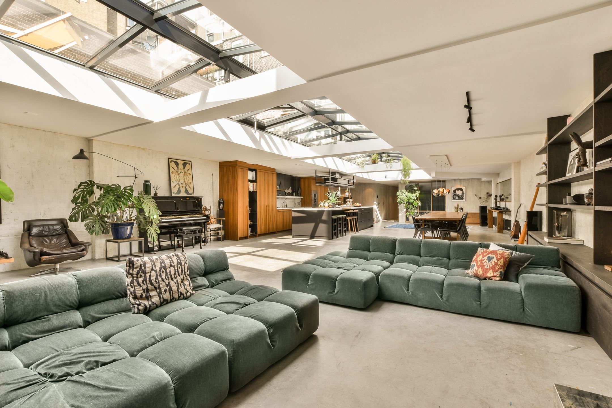
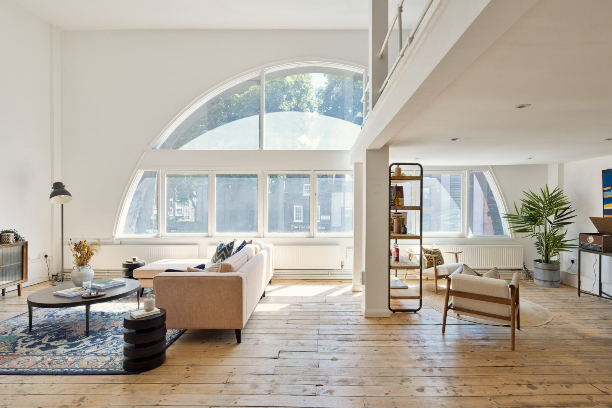
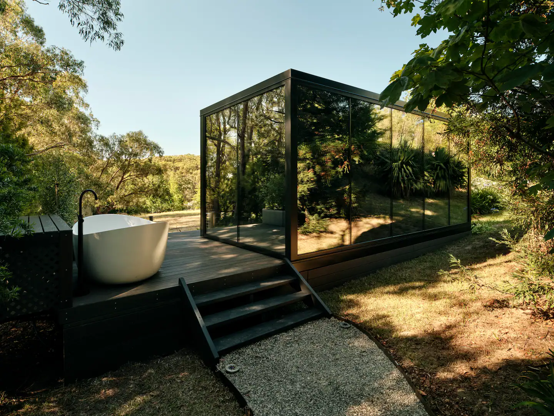
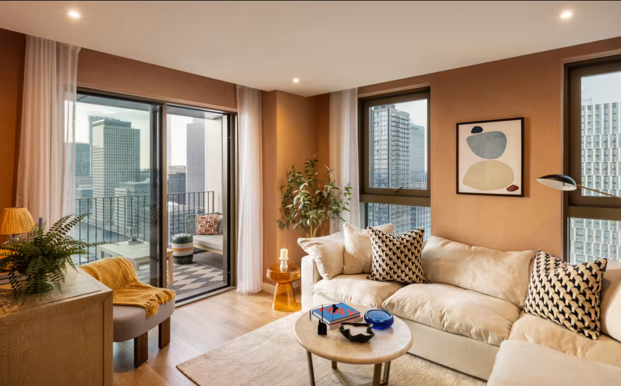
Commentaires