Bois clair et mobilier contemporain pour un salon et une cuisine
Le dernier projet de rénovation du studio de design d'intérieur Saco Espacios à Séville en Espagne, joue sur le bois clair et le mobilier contemporain pour un salon, une salle à manger et une cuisine. La rénovation a été effectuée dans un quartier ancien, et a consisté dans la refonte totale de la grande pièce de vie, où l'on trouve également un coin bureau.
Il fallait donner à la maison du caractère et du style tout en mettant en valeur la lumière. La cuisine a été déplacée afin de créer un espace plus fluide. Deux bibliothèques sur mesure ont été construites et une cheminée au bioéthanol a été installée. Le couloir d'origine de la maison a été réduit pour créer plus d'espace dans la cuisine. L'harmonie est présente dans toutes les zones grâce à l'utilisation du bois clair pour tous les éléments. Combiné avec le blanc et des imprimés doux sur les coussins du canapé, l'espace donne une sensation de bien-être et d'équilibre. Photo : Ángeles Molina
The latest renovation project by interior design studio Saco Espacios in Seville, Spain, uses light wood and contemporary furniture for a living room, dining room and kitchen. The renovation was carried out in an old part of the city, and involved completely redesigning the large living room, which also features an office area.
The aim was to give the house character and style, while making the most of the light. The kitchen was moved to create a more fluid space. Two bespoke bookcases were built and a bioethanol fireplace was installed. The house's original corridor was reduced to create more space in the kitchen. Harmony is present in all areas thanks to the use of light wood for all the elements. Combined with white and soft prints on the sofa cushions, the space gives a feeling of well-being and balance. Photo: Ángeles Molina
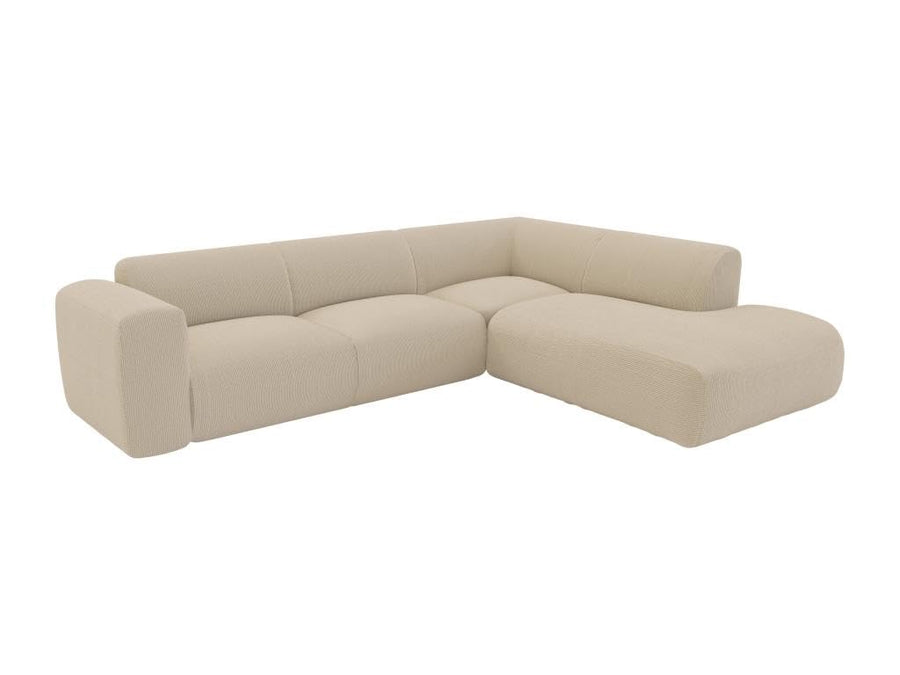
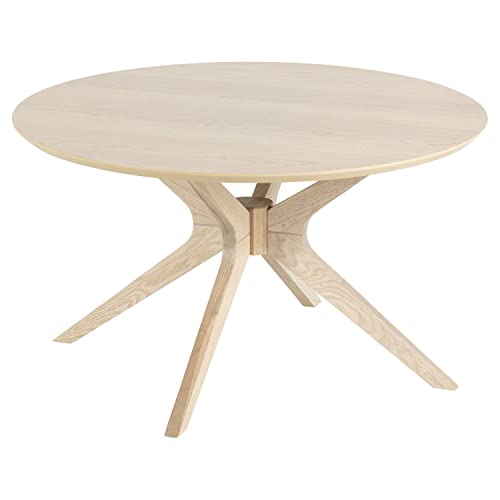


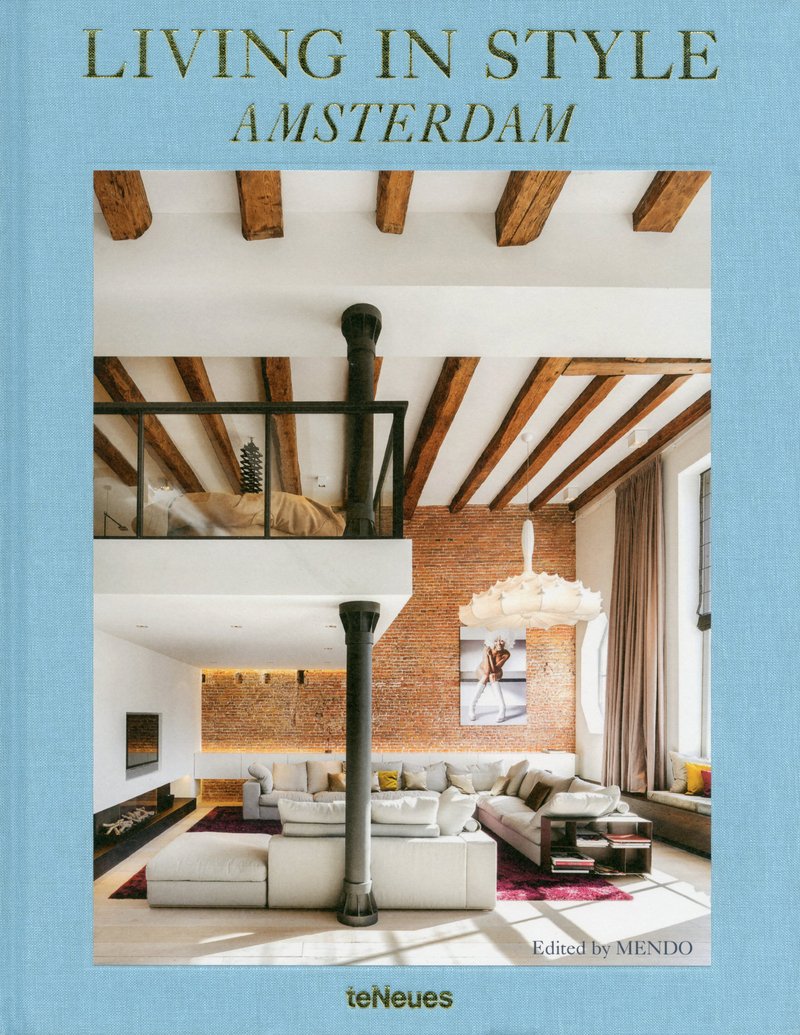

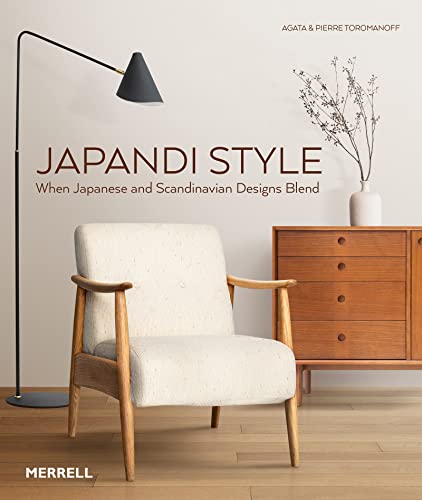
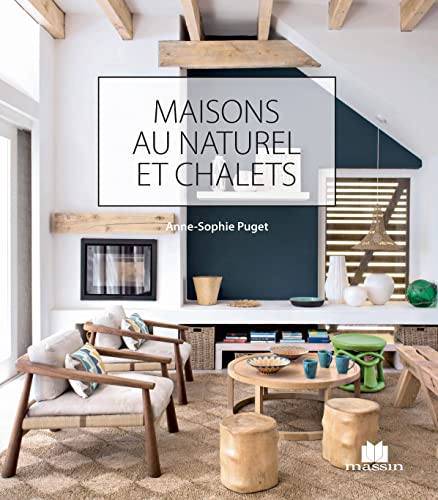
Il fallait donner à la maison du caractère et du style tout en mettant en valeur la lumière. La cuisine a été déplacée afin de créer un espace plus fluide. Deux bibliothèques sur mesure ont été construites et une cheminée au bioéthanol a été installée. Le couloir d'origine de la maison a été réduit pour créer plus d'espace dans la cuisine. L'harmonie est présente dans toutes les zones grâce à l'utilisation du bois clair pour tous les éléments. Combiné avec le blanc et des imprimés doux sur les coussins du canapé, l'espace donne une sensation de bien-être et d'équilibre. Photo : Ángeles Molina
Light wood and contemporary furniture for a living room and kitchen
The latest renovation project by interior design studio Saco Espacios in Seville, Spain, uses light wood and contemporary furniture for a living room, dining room and kitchen. The renovation was carried out in an old part of the city, and involved completely redesigning the large living room, which also features an office area.
The aim was to give the house character and style, while making the most of the light. The kitchen was moved to create a more fluid space. Two bespoke bookcases were built and a bioethanol fireplace was installed. The house's original corridor was reduced to create more space in the kitchen. Harmony is present in all areas thanks to the use of light wood for all the elements. Combined with white and soft prints on the sofa cushions, the space gives a feeling of well-being and balance. Photo: Ángeles Molina
Shop the look !




Livres




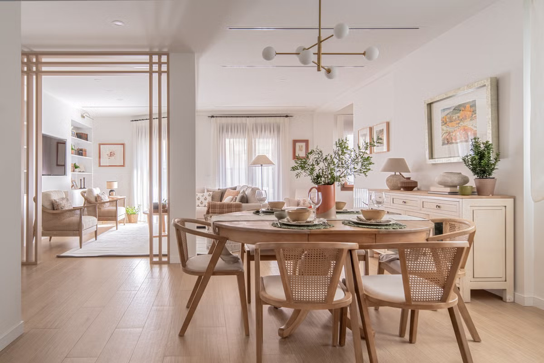

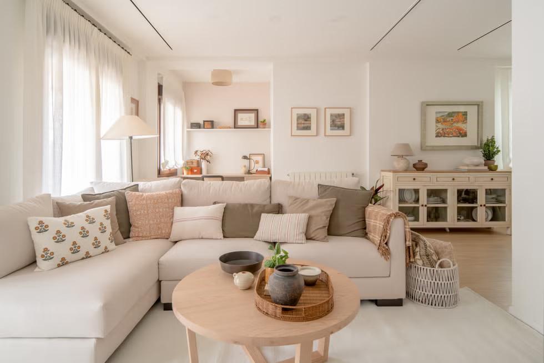
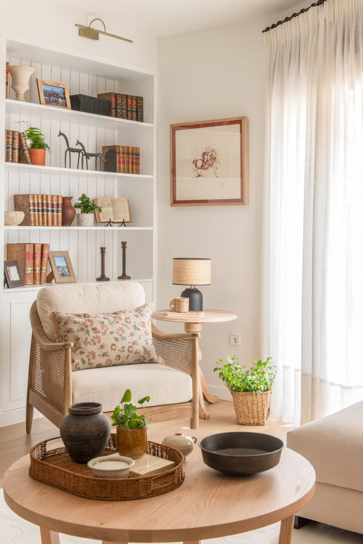
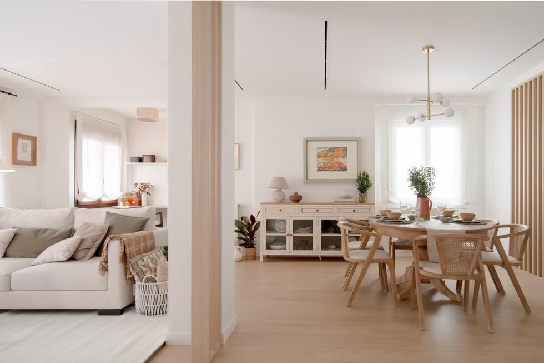
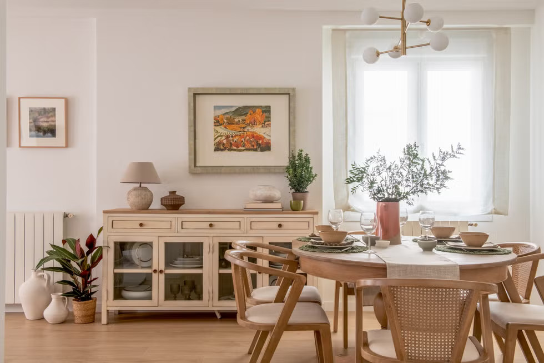
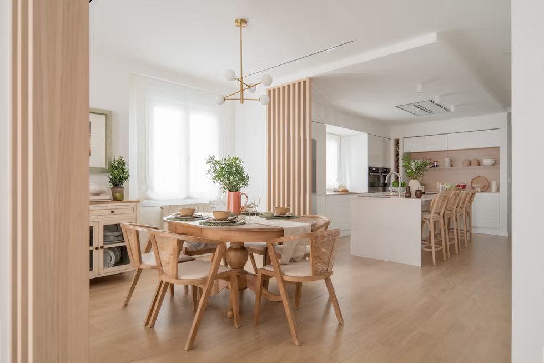
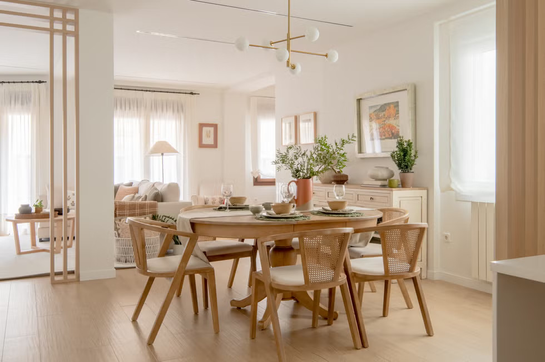
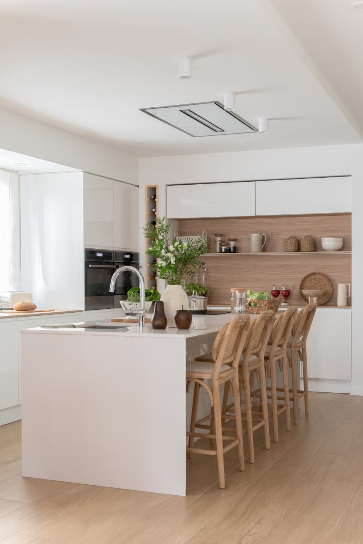
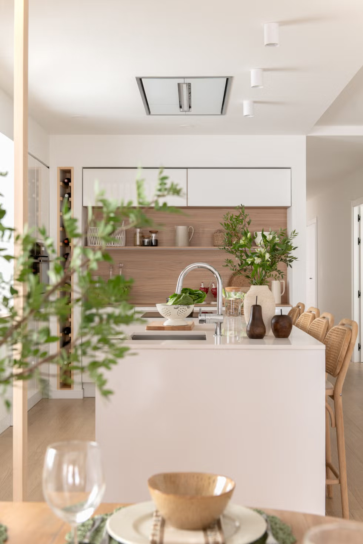
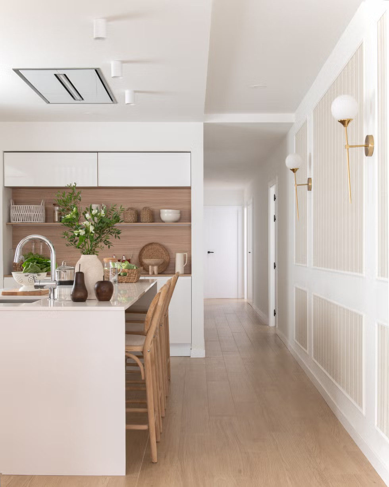
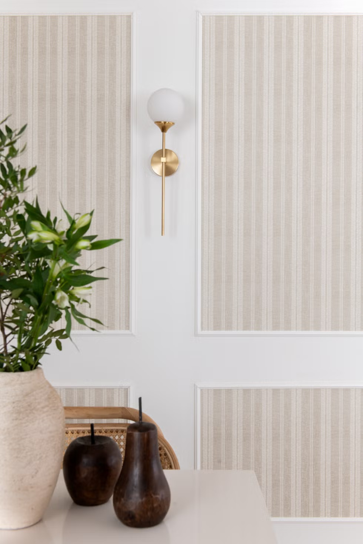
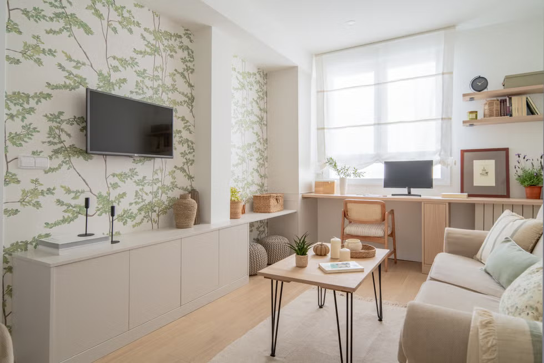
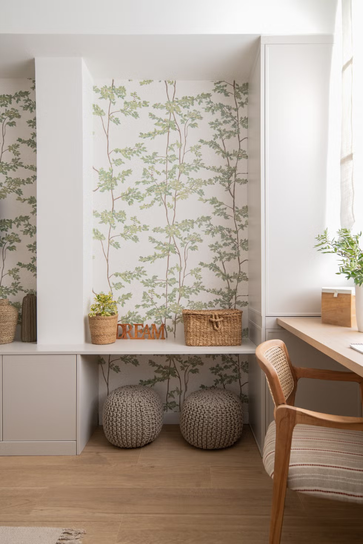



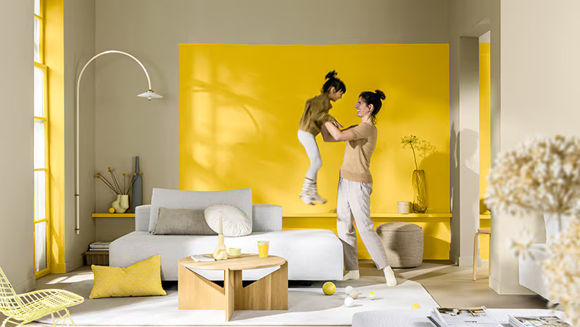
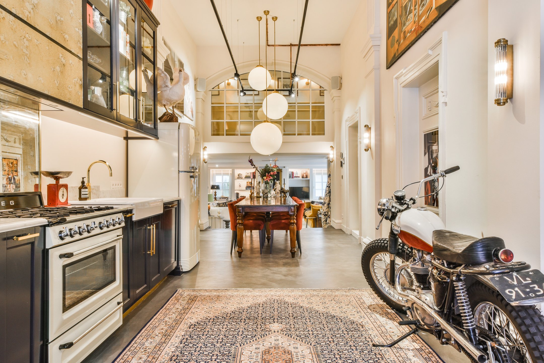
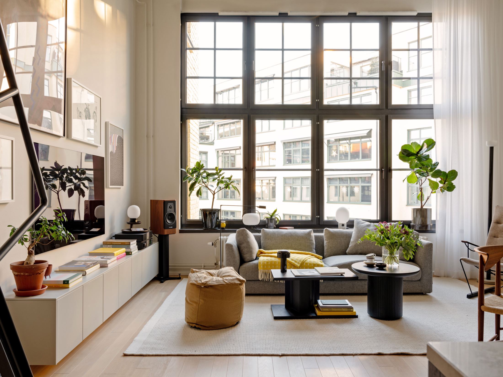
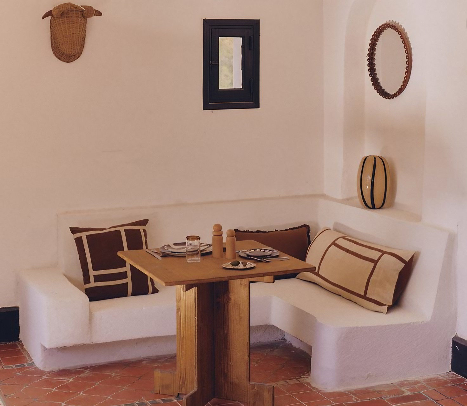
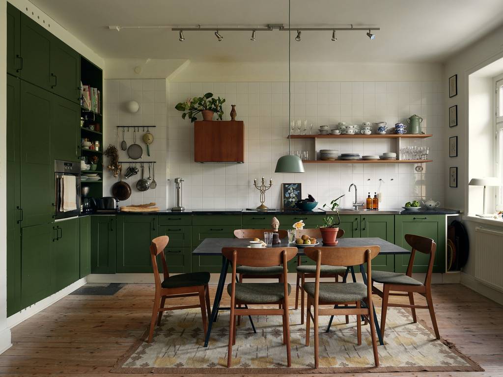
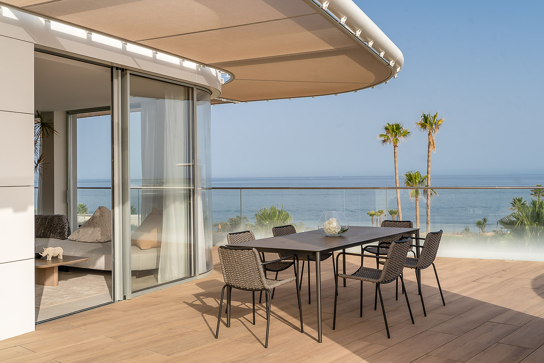
Commentaires