Un petit espace utilisé intelligemment
Niché derrière la façade d'un ancien hôpital reconverti à Delft, aux Pays-Bas, se trouve le studio où a vécu Anne durant ses cinq années d'études d'architecture. Son bureau et ses canapés sont disposés dans ce qui fut une salle d'hôpital tandis que l'ancien couloir fait aujourd'hui office de cuisine et de salle de bain. Bourrés d'idées astucieuses et à petit prix, Anne en a fait un petit nid où elle aurait pu passer encore quelques années. Mais à la veille d'obtenir son diplôme et de se lancer dans la vie professionnelle, il est temps pour elle de bouger et de planifier la suite des événements. Une fois son diplôme en poche, Anne prévoit de déménager à Rotterdam et d'ouvrir un cabinet avec son ami de fac Guido. "C'est une aventure risquée mais nous sommes tous les deux ambitieux. J'espère que ça marchera !" confie Guido
A small space clever used
Slotted behind the façade of an old converted hospital in Delft, The Netherlands, is the place self-confessed serial collector Anne has called home during her five years studying architecture. Her bed, work table and sofas are arranged in what used to be the hospital ward, while part of the old corridor is divided into a kitchen and bathroom. With lots of clever ideas and a tight hold on budget, Anne has made a place where she could happily live for many more years. But with graduation looming and an exciting new business venture on the horizon, it's almost time for her to pass her apartment on and plan the next stage of her life. After graduating, Anne is planning to move to Rotterdam and start an architecture practice with her friend Guido from university. Guido says: 'It will be a huge risk for us but we're both ambitious. I hope we can make it work.'
source : Ikea family live
A small space clever used
Slotted behind the façade of an old converted hospital in Delft, The Netherlands, is the place self-confessed serial collector Anne has called home during her five years studying architecture. Her bed, work table and sofas are arranged in what used to be the hospital ward, while part of the old corridor is divided into a kitchen and bathroom. With lots of clever ideas and a tight hold on budget, Anne has made a place where she could happily live for many more years. But with graduation looming and an exciting new business venture on the horizon, it's almost time for her to pass her apartment on and plan the next stage of her life. After graduating, Anne is planning to move to Rotterdam and start an architecture practice with her friend Guido from university. Guido says: 'It will be a huge risk for us but we're both ambitious. I hope we can make it work.'
source : Ikea family live
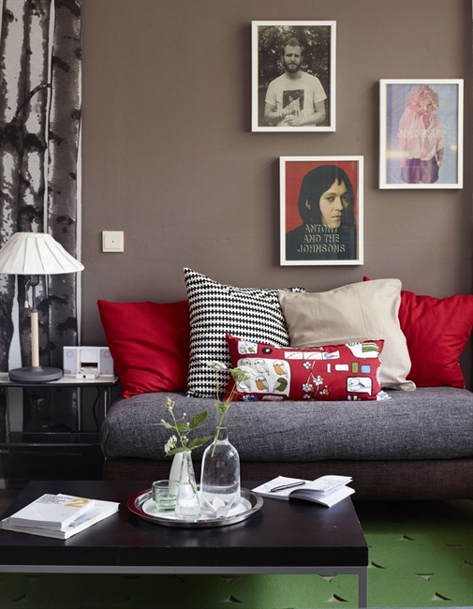

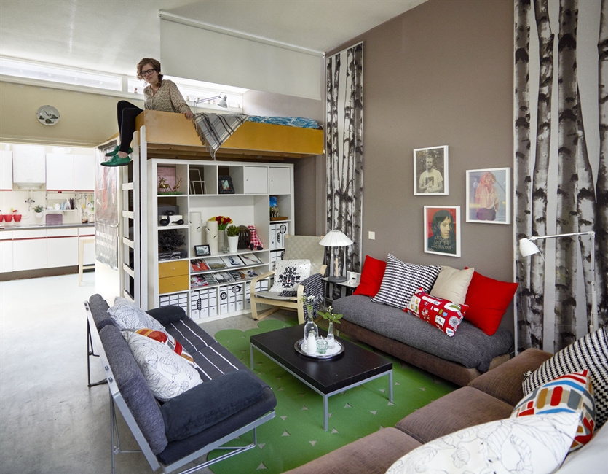
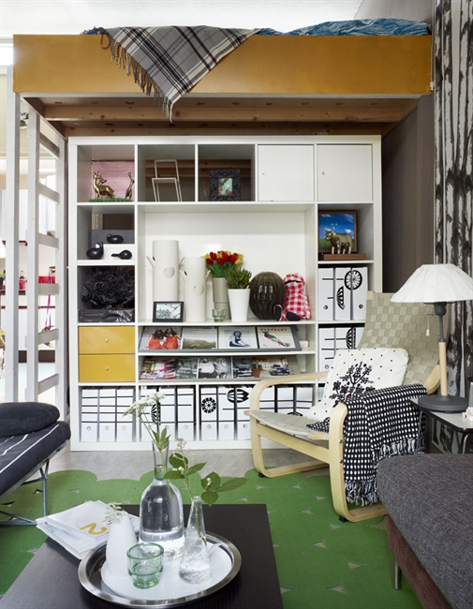
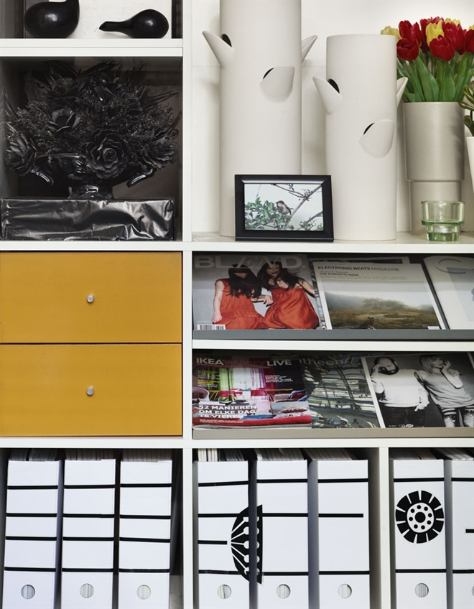
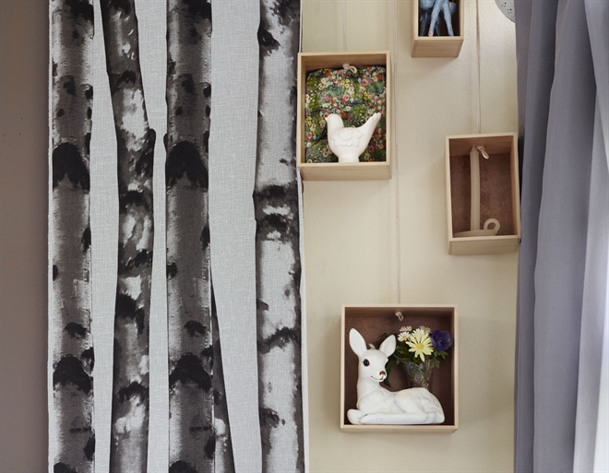
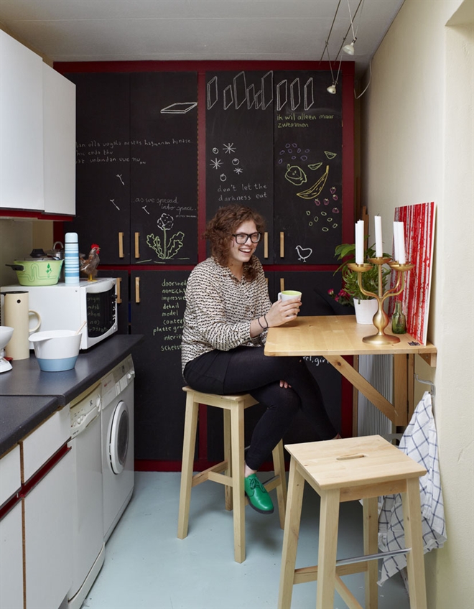
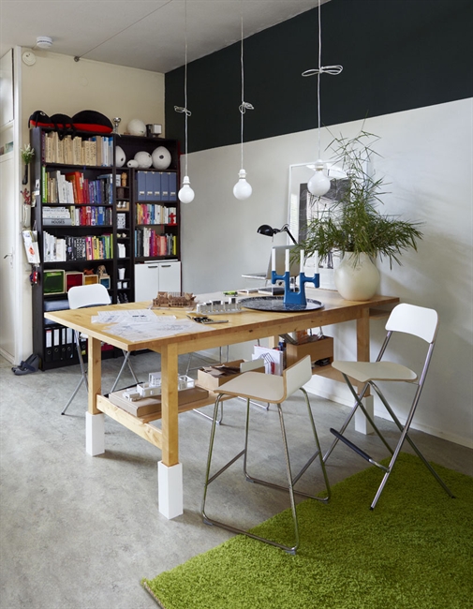



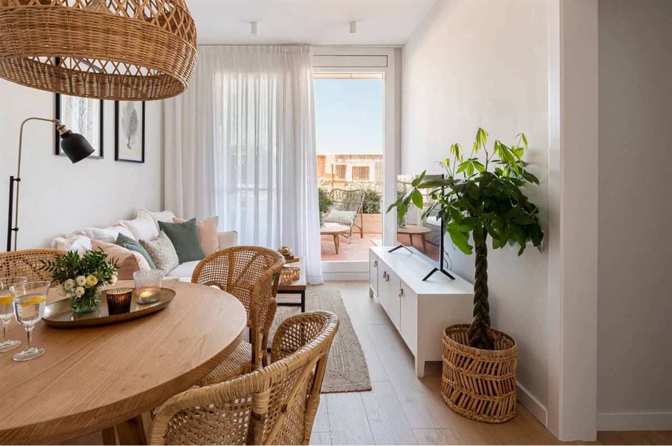

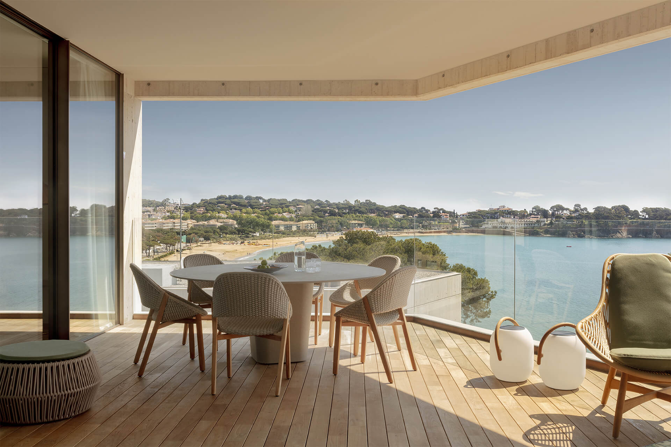
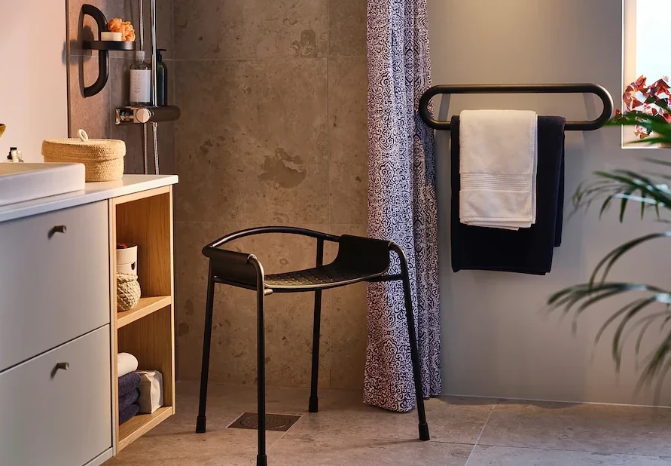
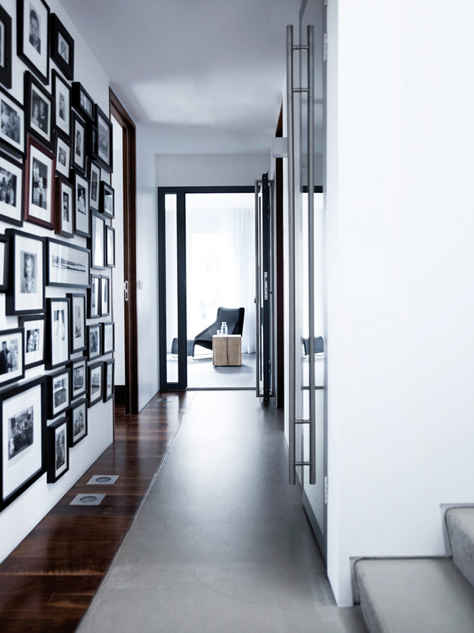
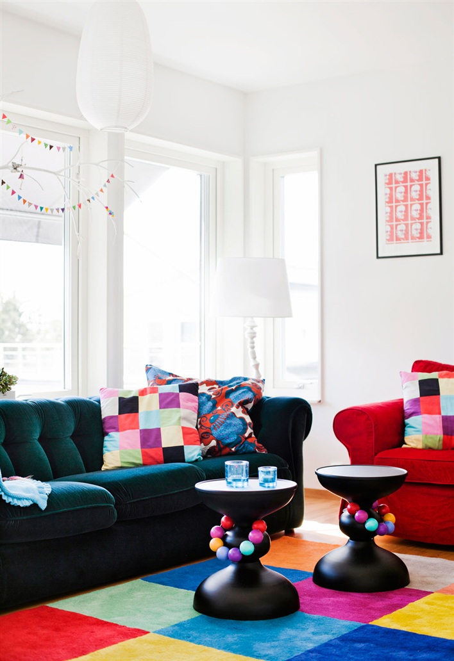
Commentaires