Un duplex en gris
Après les couleurs du Brésil, nous voici à Stockholm dans un ancien bâtiment industriel de 1912 à l'architecture caractéristique et la classique façade de brique qui a été transformé en un bâtiment d'habitation. Tout en haut un duplex d'environ 159m² a été créé a par le cabinet d'architecture et de design Koncept Stockholm. 5,5 mètres de hauteur sous plafond, et la vue fantastique sur l'eau depuis chaque pièce, voici ce qui devrait convenir aux plus difficiles.
A duplex in gray
After the colors of Brazil, here we are in Stockholm in an old industrial building from 1912 to the characteristic architecture and classical brick facade which has been converted into a residential building. At the top of it, an about 159m ² duplex apartment was created by the firm of architectural and design Koncept Stockholm. 5.5 meter high ceilings, and fantastic water views from every room, this is what should be suitable for the most demanding.
source : Wrede
A duplex in gray
After the colors of Brazil, here we are in Stockholm in an old industrial building from 1912 to the characteristic architecture and classical brick facade which has been converted into a residential building. At the top of it, an about 159m ² duplex apartment was created by the firm of architectural and design Koncept Stockholm. 5.5 meter high ceilings, and fantastic water views from every room, this is what should be suitable for the most demanding.
source : Wrede
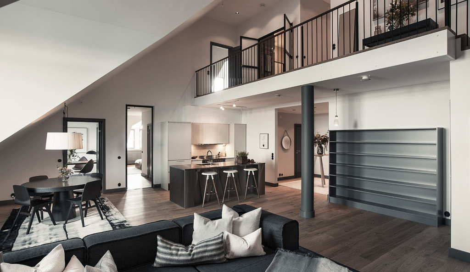

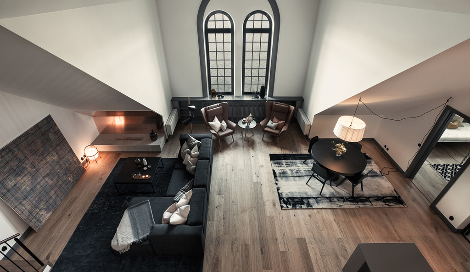
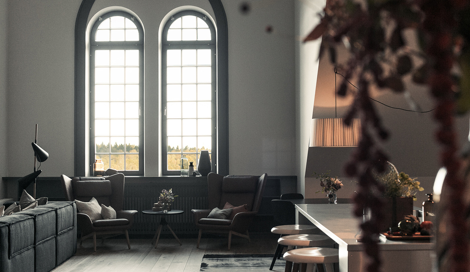
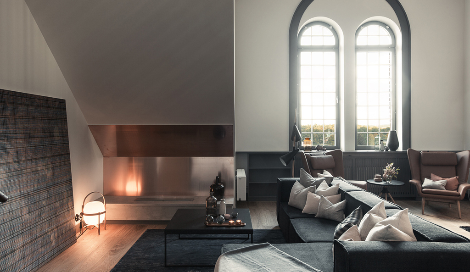
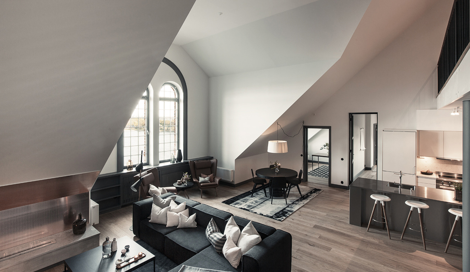
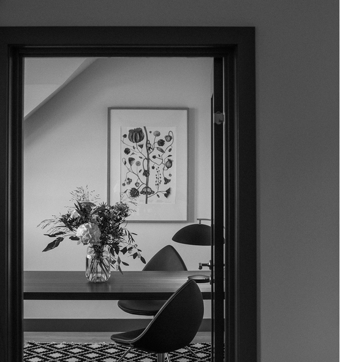
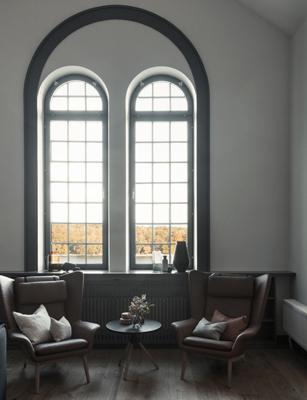
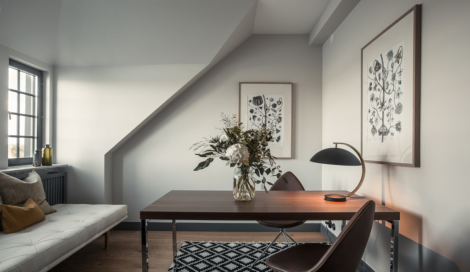
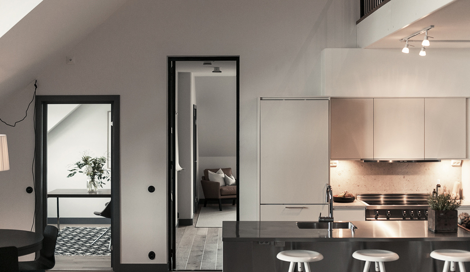
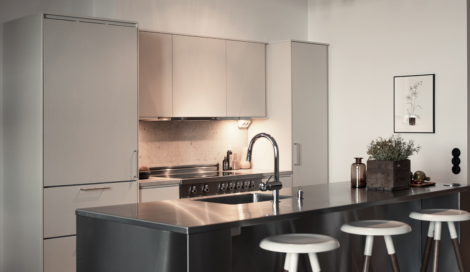
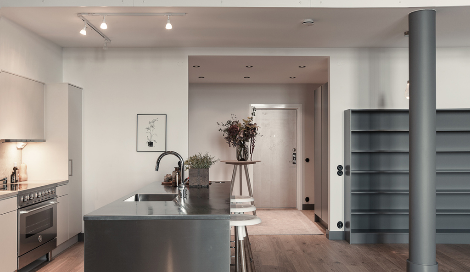
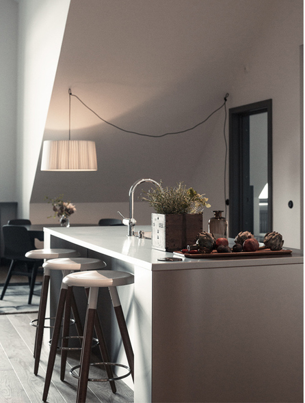
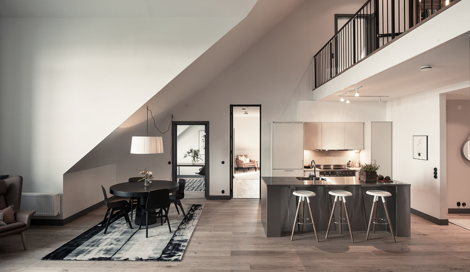
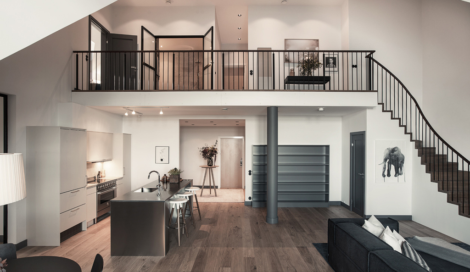
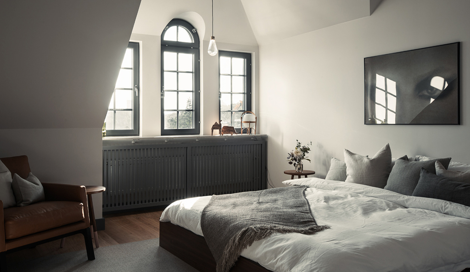
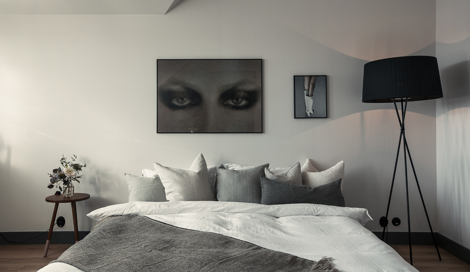
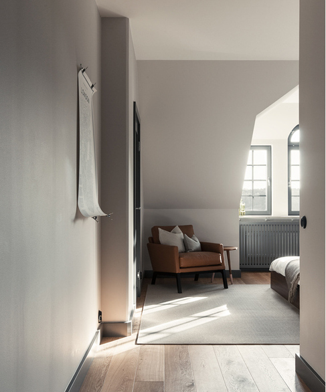
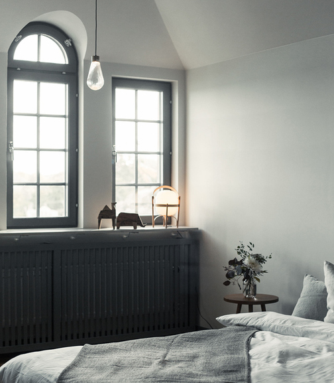
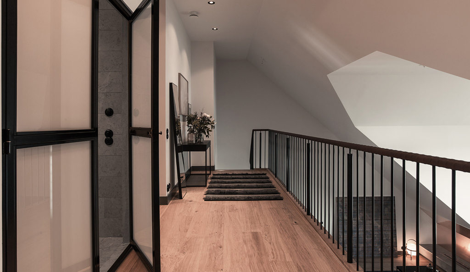
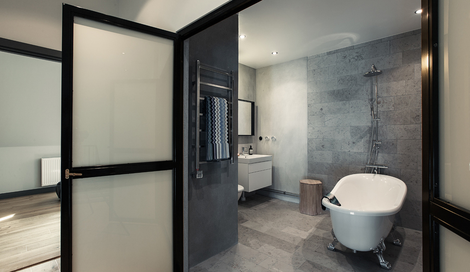
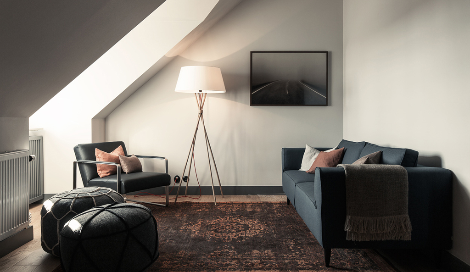
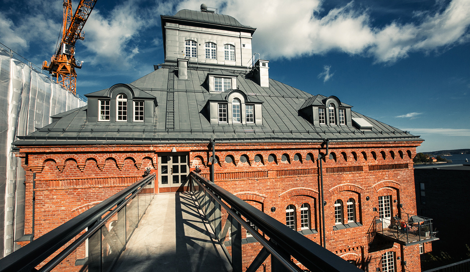
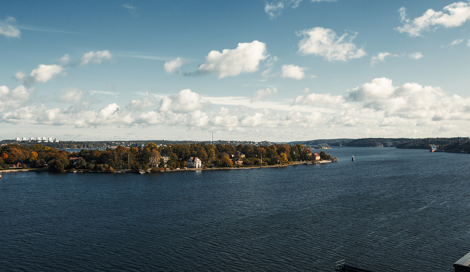
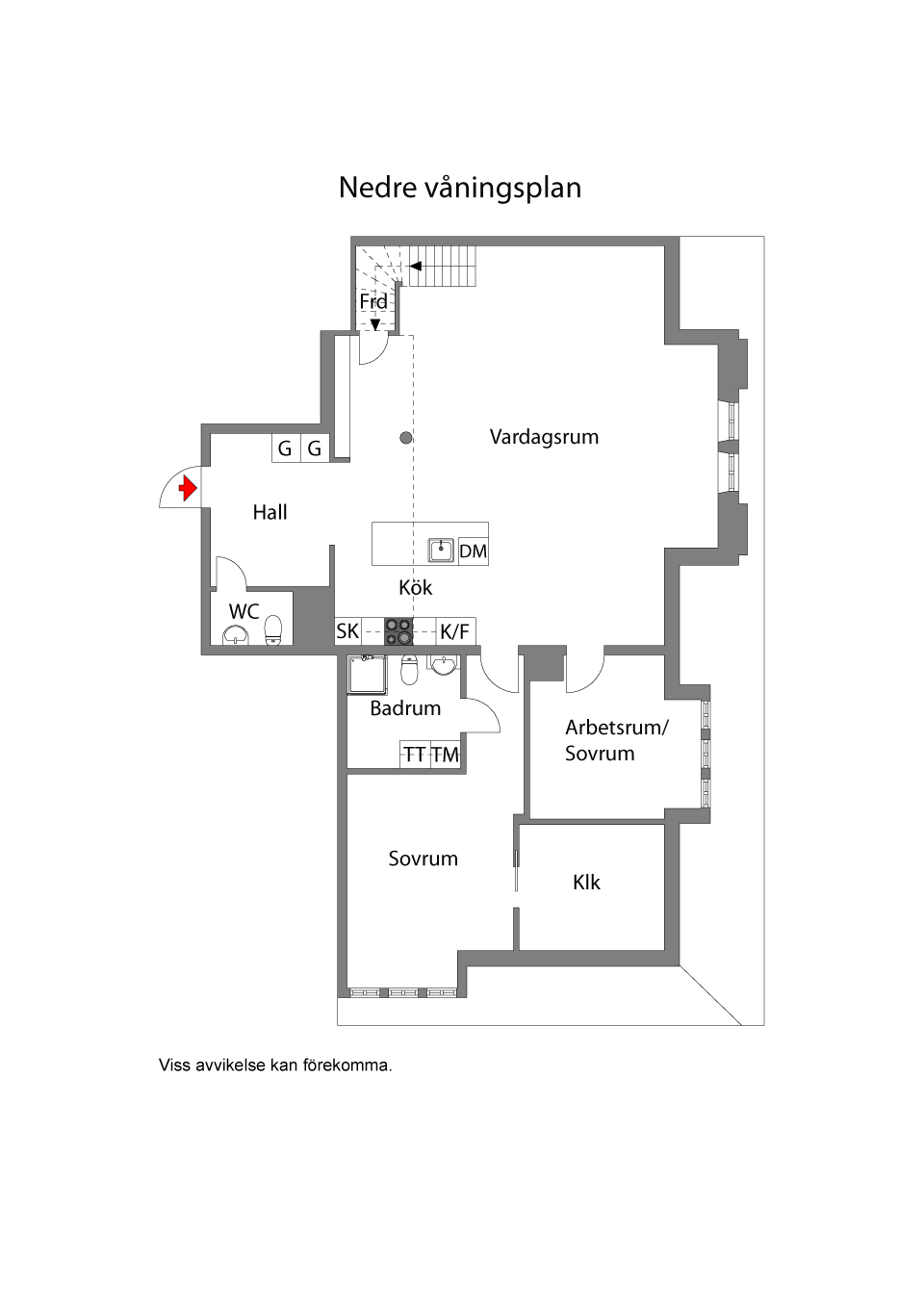
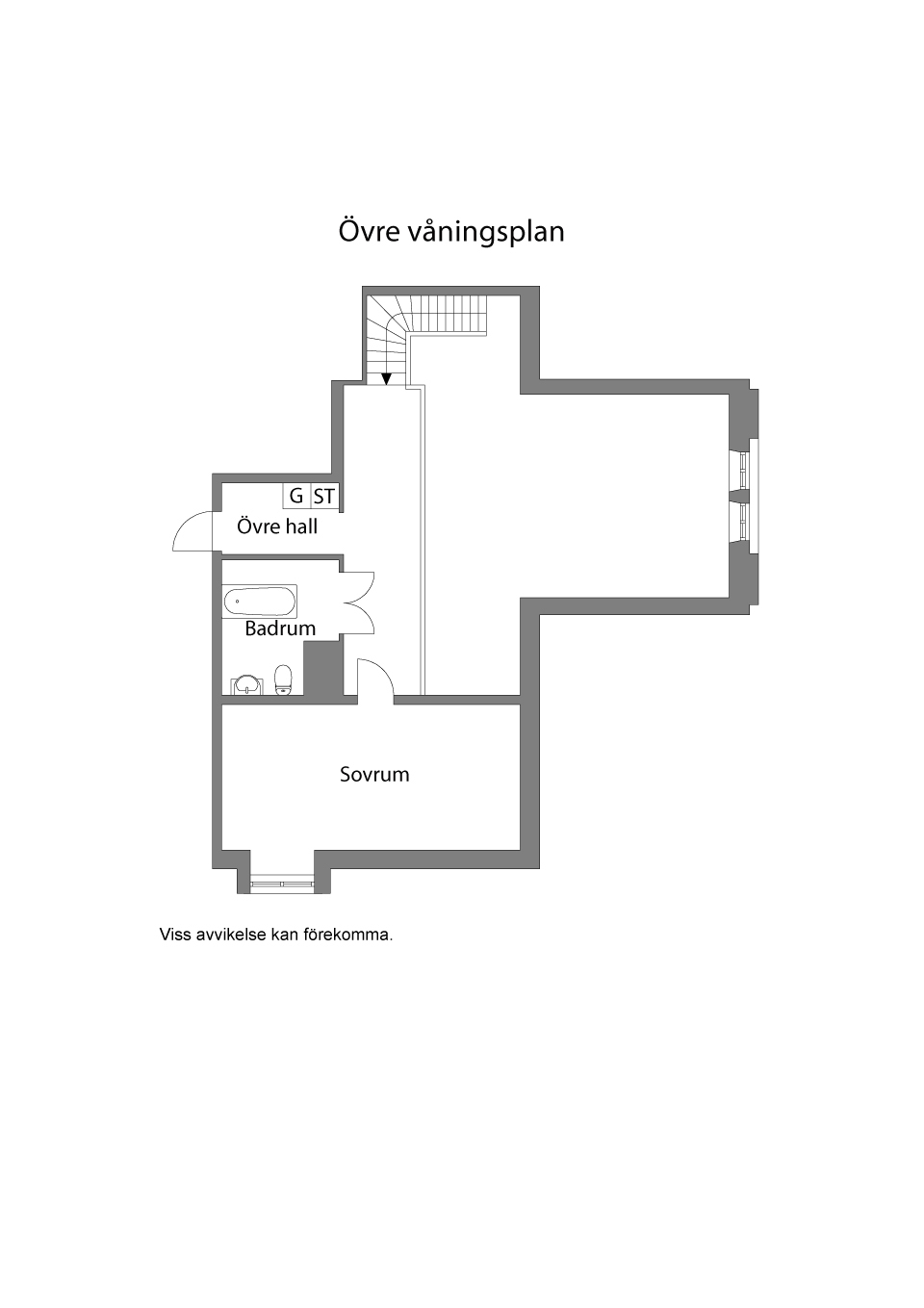



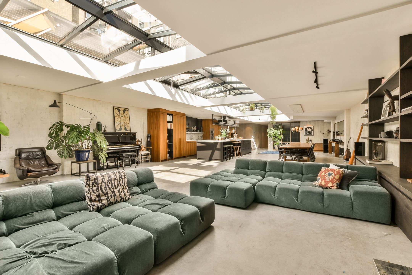
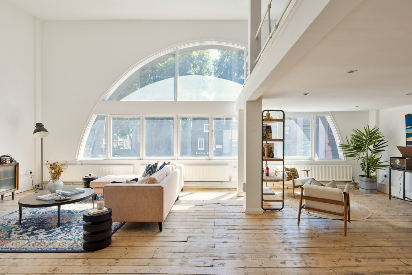
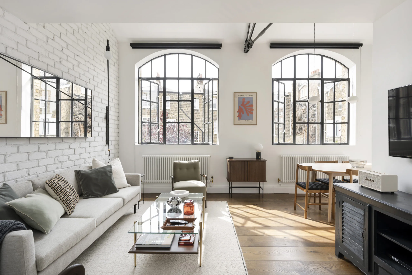

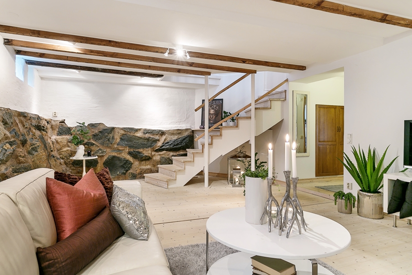
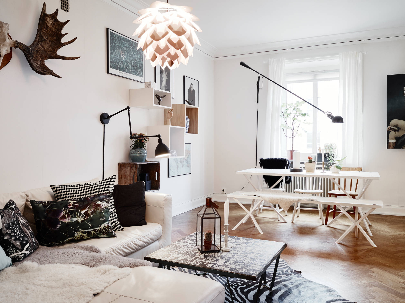
Commentaires