Un duplex ouvert à New York
C'est le studio d'architecture MAD qui a entièrement rénové une maison de ville du West Village historique, construite en 1817. En conservant les poutres d'origine du bâtiment, les briques apparentes et le sol aux larges lames qui contrastent avec les éléments plus modernes, les murs blancs et l'art contemporain et en créant des espaces ouverts par l'élimination de toutes les cloisons, la faible surface du lieu (75m²) a été magnifiée.
An open duplex in New York
This is the architectural studio MAD which has completely renovated a historic West Village townhouse, built in 1817. By retaining the building’s original ceiling beams, exposed brick and wide-plank flooring which are contrasted with more modern elements, white walls and contemporary art and by creating an open floor plan eliminating all partitions, the apartment’s small footprint (75m²) has been magnified.
An open duplex in New York
This is the architectural studio MAD which has completely renovated a historic West Village townhouse, built in 1817. By retaining the building’s original ceiling beams, exposed brick and wide-plank flooring which are contrasted with more modern elements, white walls and contemporary art and by creating an open floor plan eliminating all partitions, the apartment’s small footprint (75m²) has been magnified.
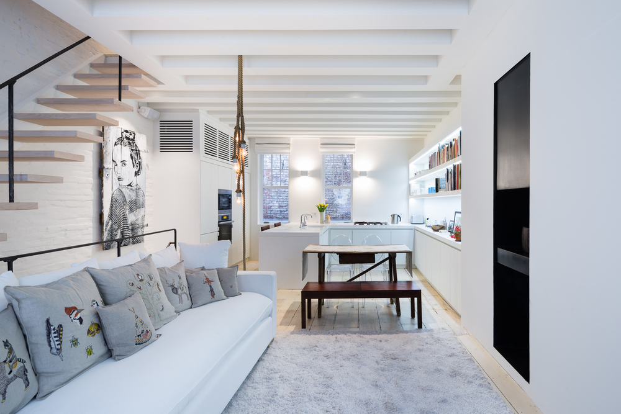

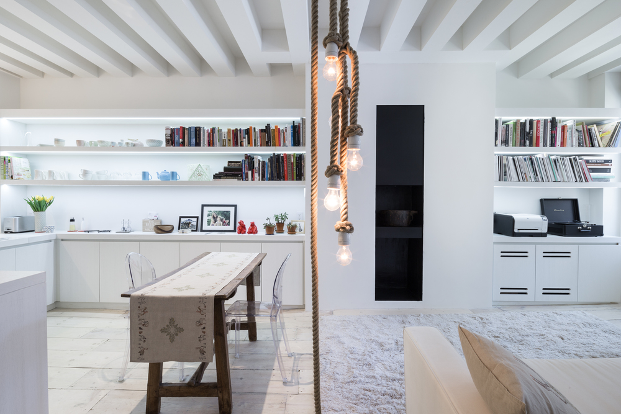
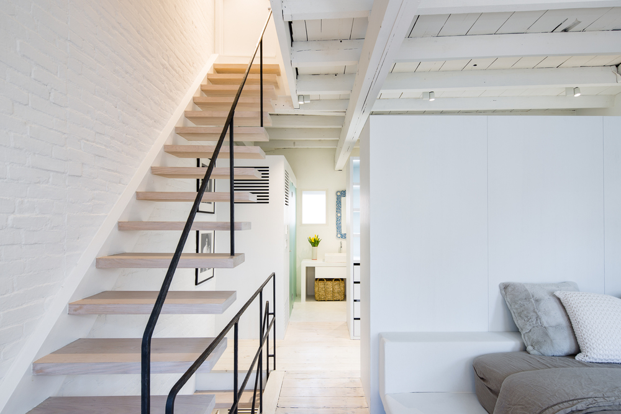
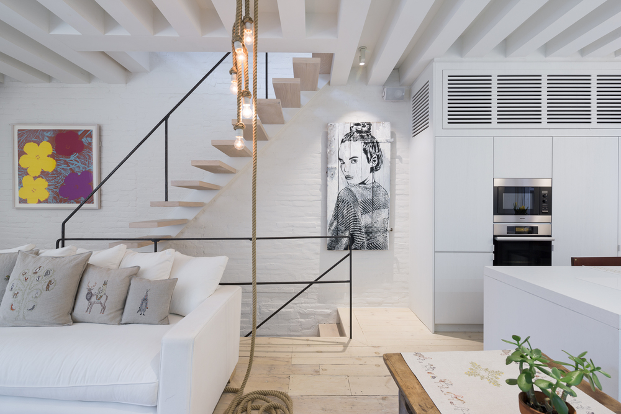
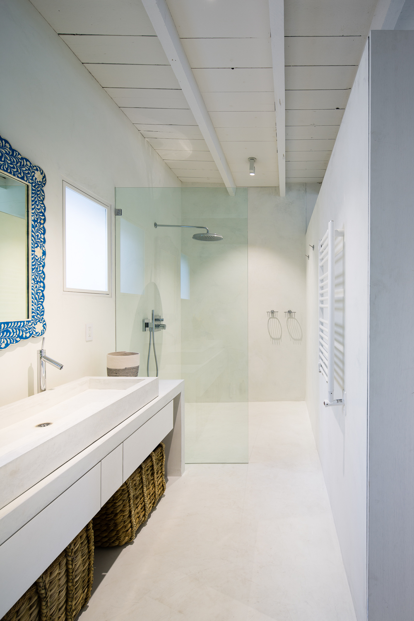
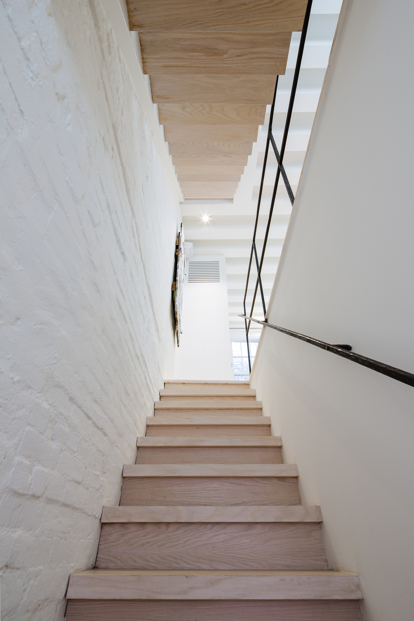
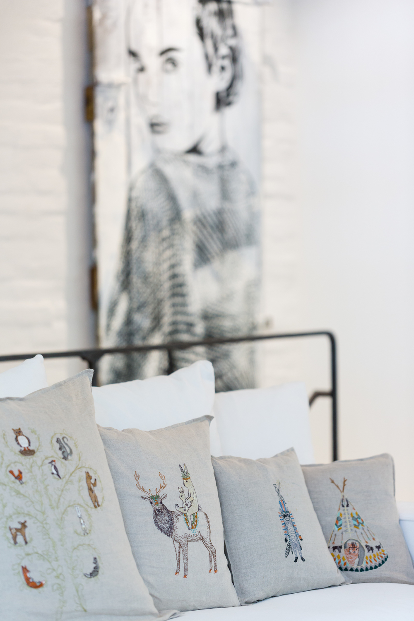
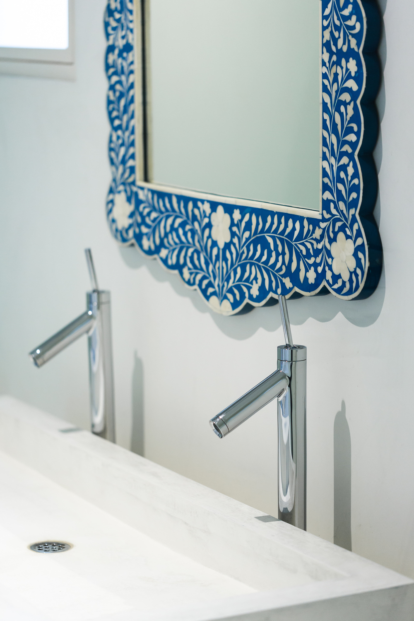
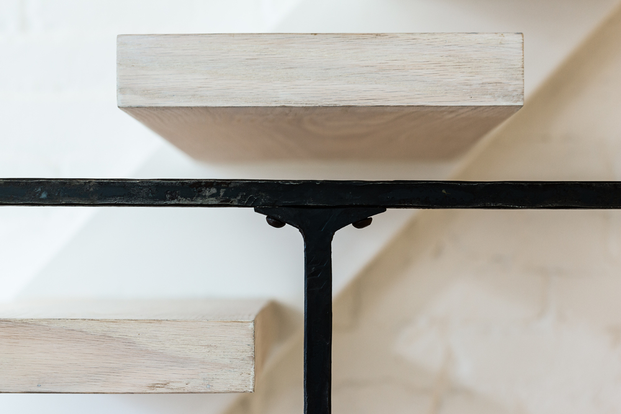
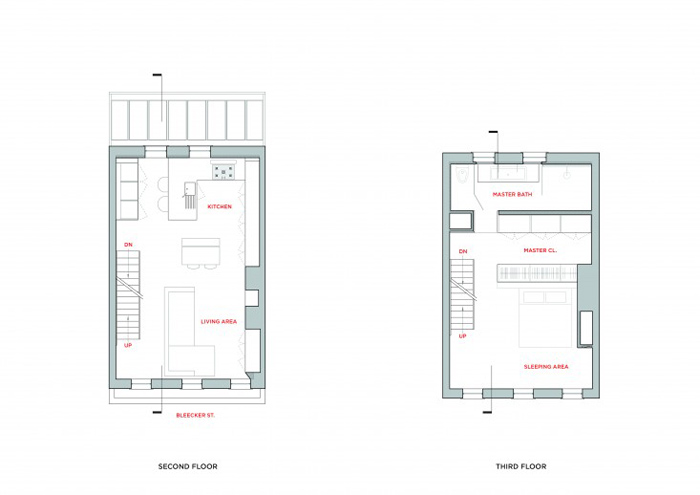



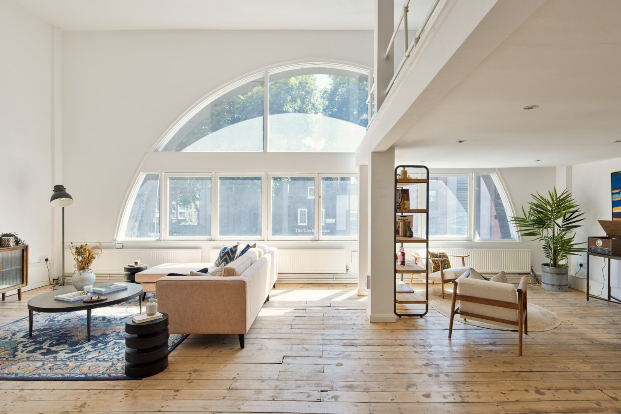
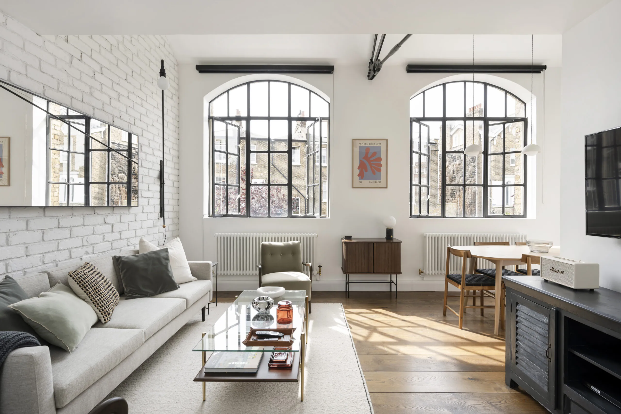

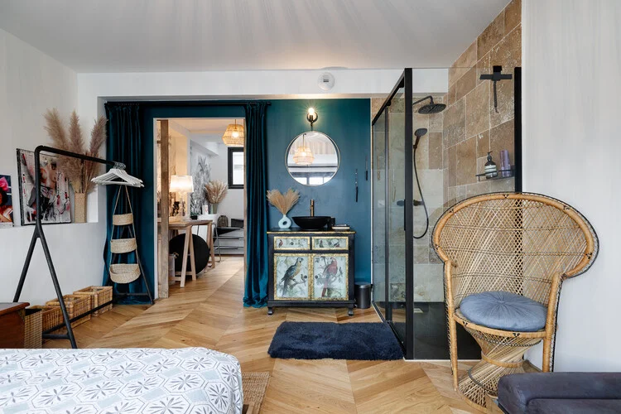
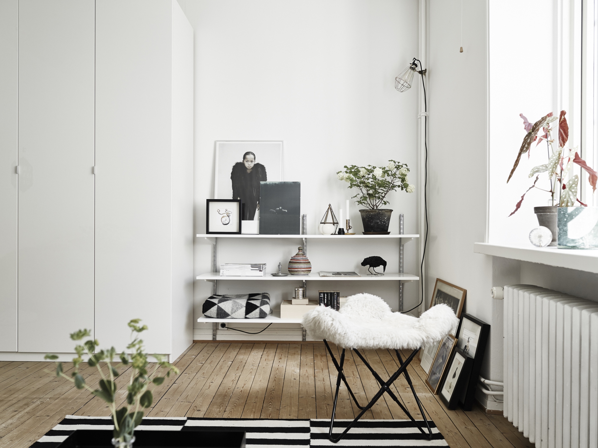
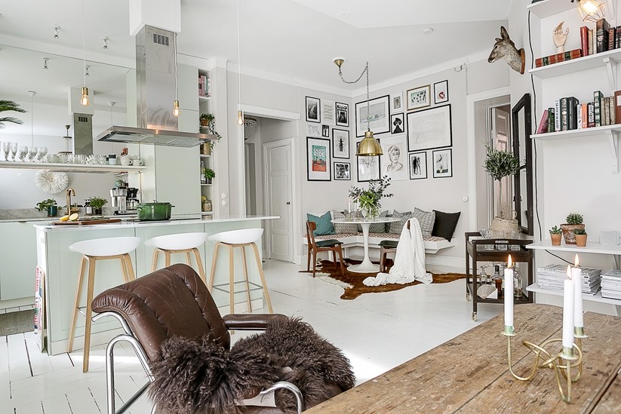
Commentaires