Une maison espagnole ouverte sur son jardin
Les propriétaires de cette maison avec jardin, situé dans une ville près de Barcelone , ont confié sa rénovation au bureau de l'architecte Josep Cortina, dans le but de créer des espaces plus spacieux et ouverts remplis de lumière naturelle. A l'étage inférieur, qui intègre les espaces communs, on dispose d' un grand salon avec des fenêtres et une cuisine spacieuse, parfaite pour se réunir; Elle s'ouvre sur l'extérieur et gagne en profondeur visuelle grâce aux portes vitrées qui donnent sur la terrasse et le jardin.
A Spanish house open to the garden
The owners of this house with garden, located in a town near Barcelona, have entrusted its renovation to the architect Josep Cortina's office, in order to create more spacious and open spaces filled with natural light. On the lower floor, which includes common areas, you find a large living room with windows and a spacious kitchen, perfect for meetings; It opens to the outside and gaining visual depth through the doors leading to the terrace and garden.
Source : Micasa
A Spanish house open to the garden
The owners of this house with garden, located in a town near Barcelona, have entrusted its renovation to the architect Josep Cortina's office, in order to create more spacious and open spaces filled with natural light. On the lower floor, which includes common areas, you find a large living room with windows and a spacious kitchen, perfect for meetings; It opens to the outside and gaining visual depth through the doors leading to the terrace and garden.
Source : Micasa
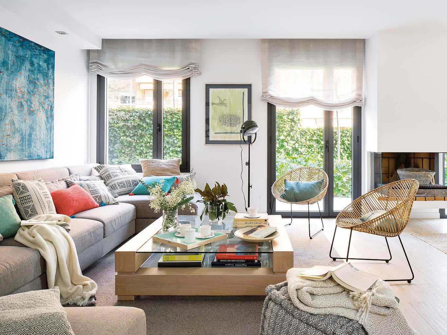

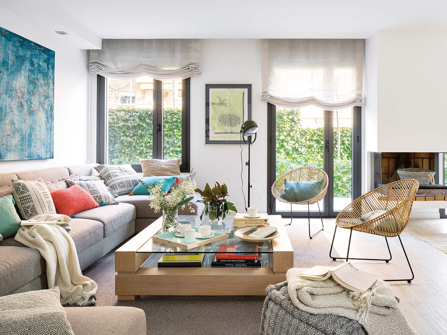
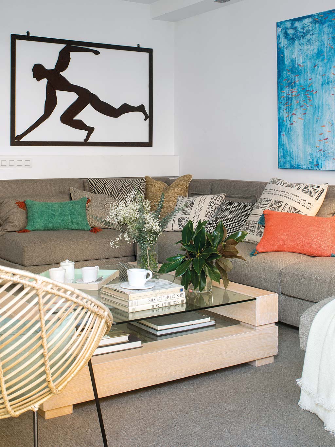

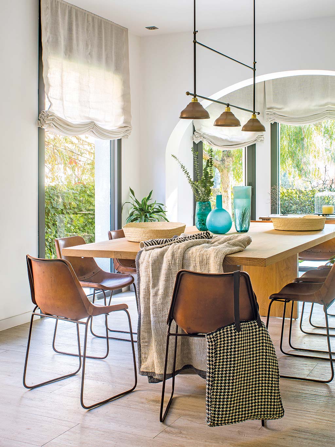
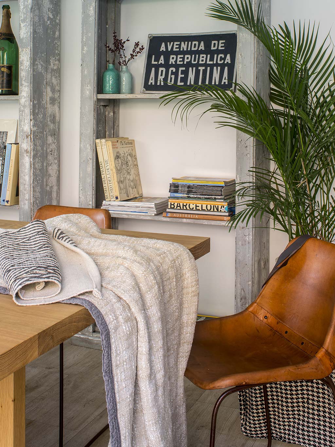
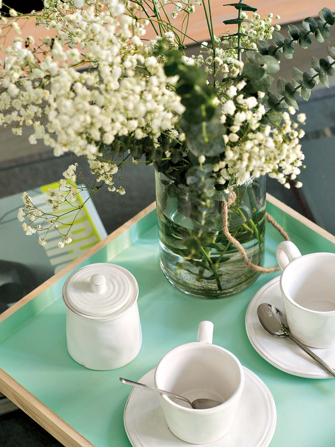

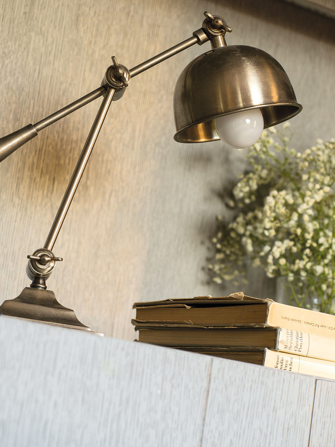
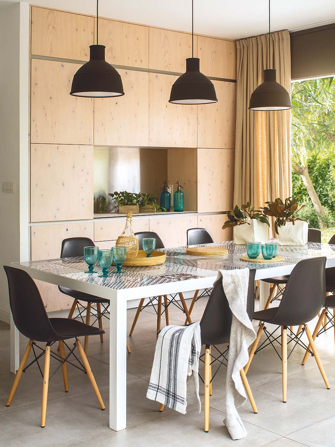
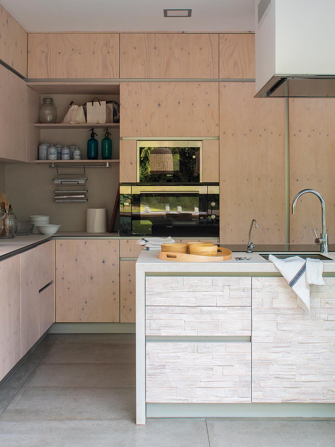
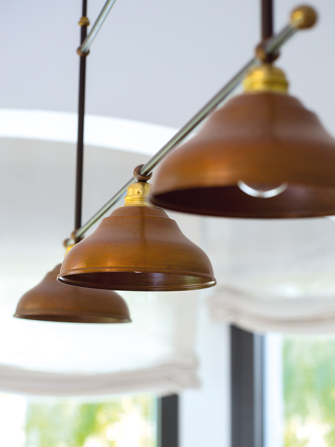
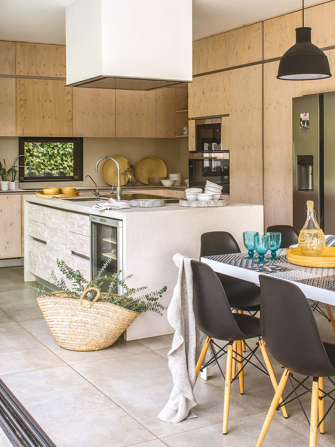
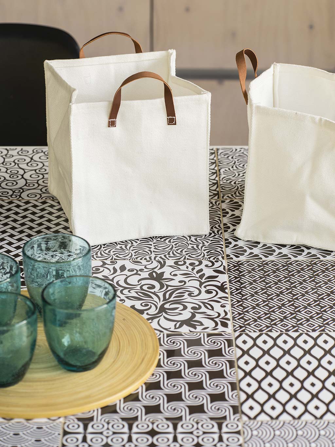
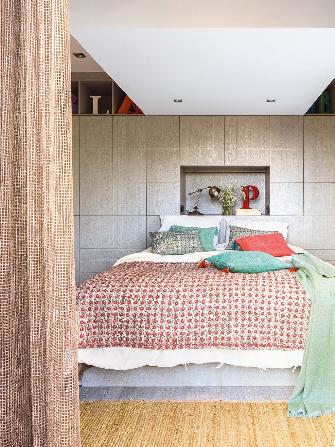
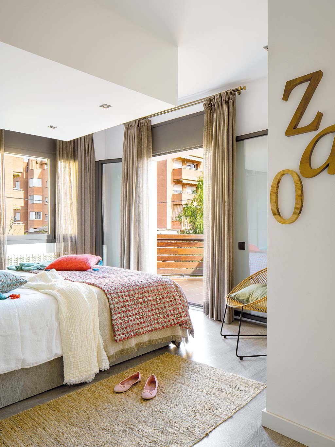
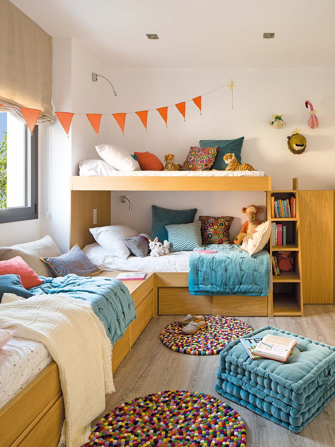
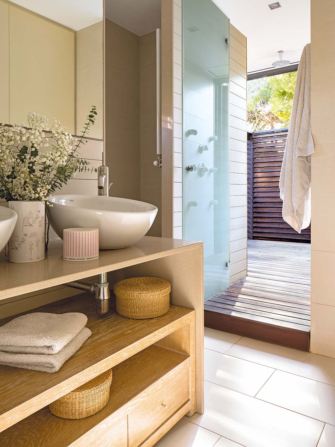
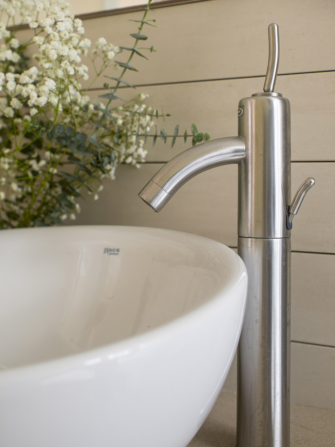
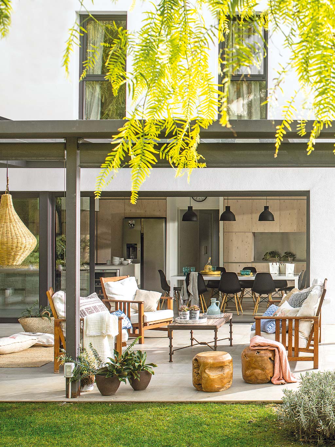
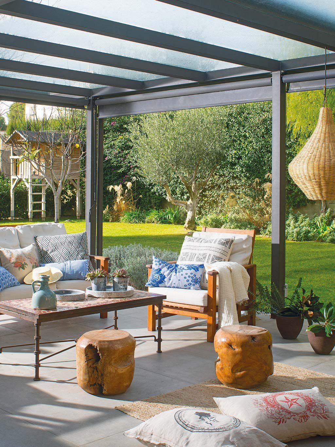
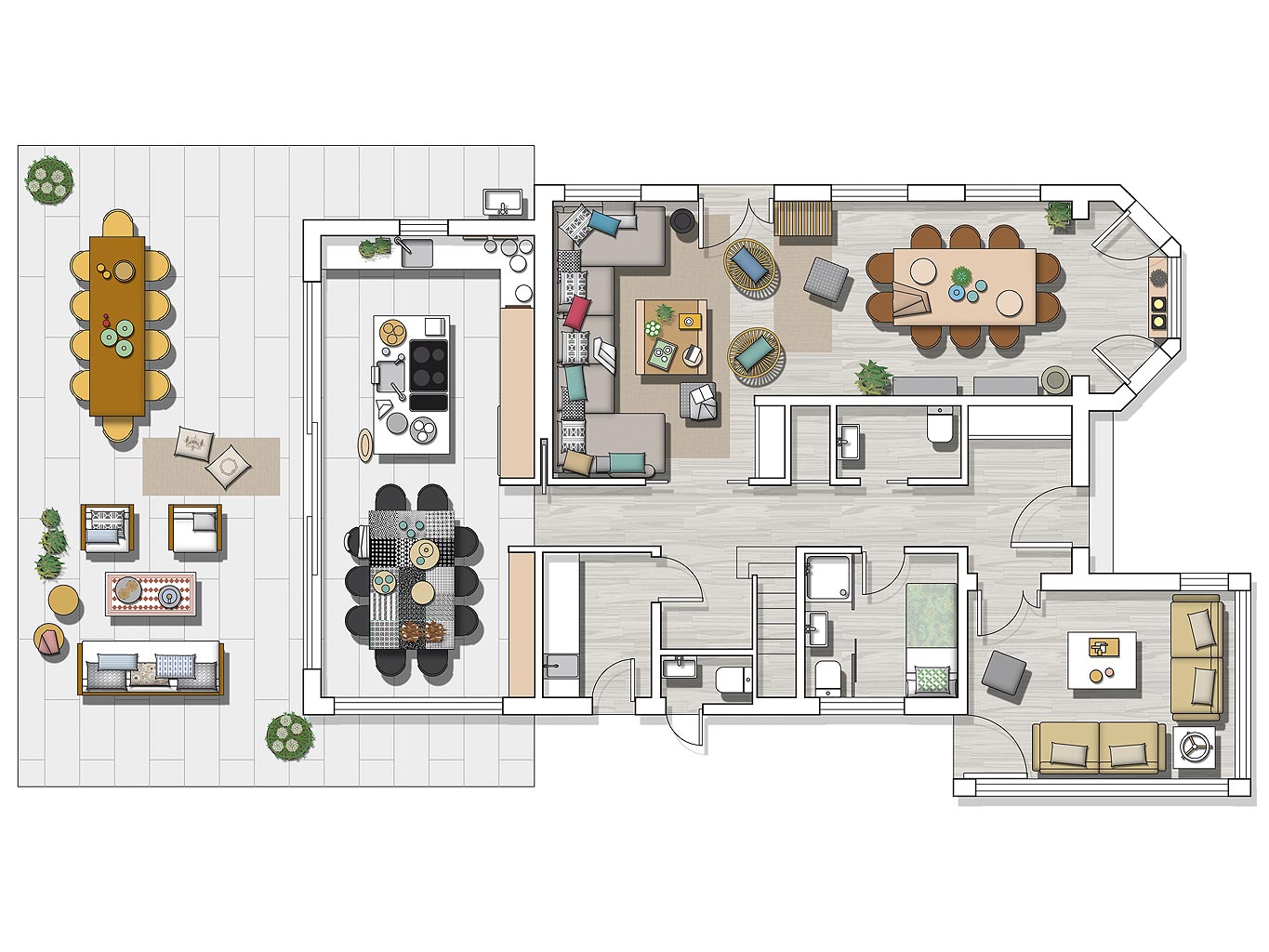
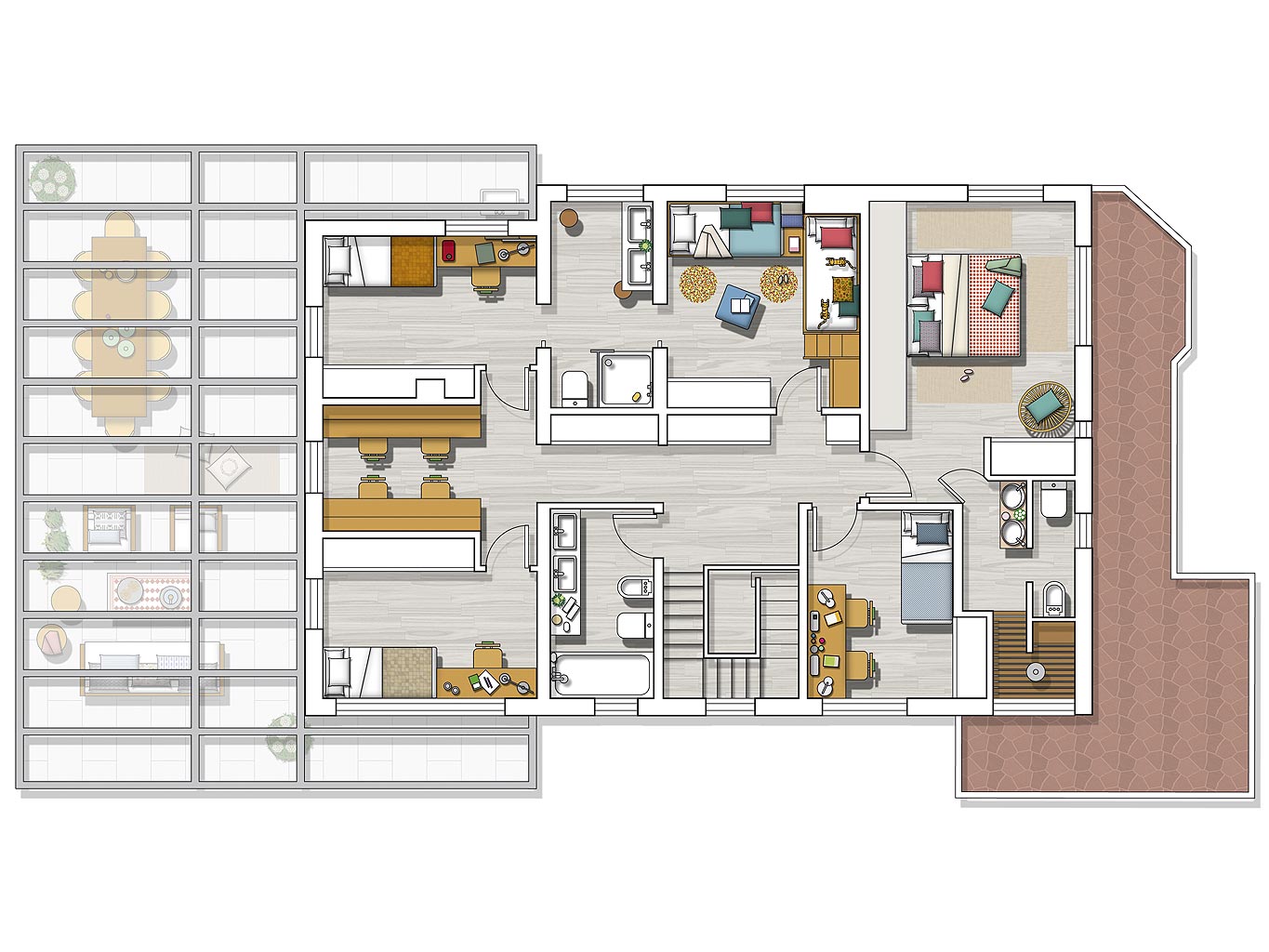



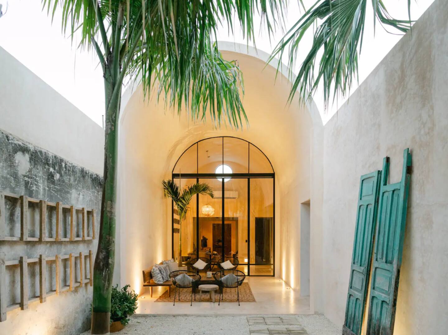
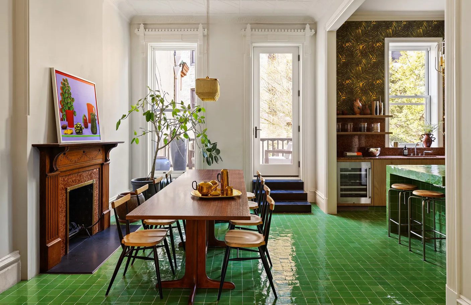
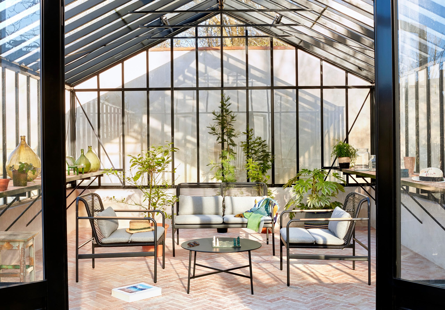
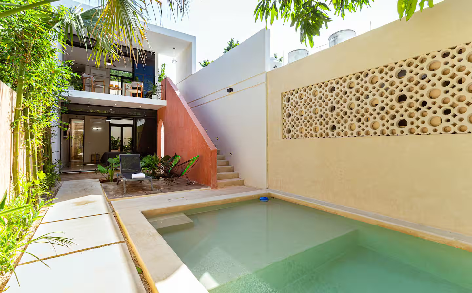
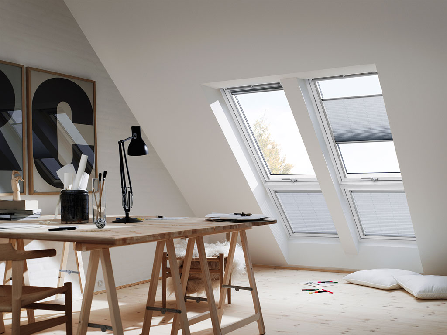
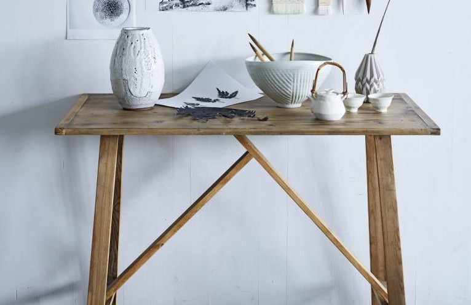
Commentaires