Espaces harmonieux dans un mini loft
C'est dans un bâtiment datant de l'année 1888, que ce mini loft a été récupéré sous les toits. Il ne possède pas de fenêtres à hauteur de vision, mais des fenêtres de toit comme autant de puits de lumière, et des ouvertures basses qui permettent d'apercevoir le dehors. Ce manque d'ouvertures permet l'utilisation des murs de façon optimisée, et la surface au sol est harmonieusement découpée en plusieurs zones bien délimitées.
Harmonious spaces in a mini loft
It4s in a building dating from 1888, that was recovered this mini loft in the attic. It doesn't have windows viewing height, but some roof windows such as skylights, and low openings that allow a glimpse of the outside. This lack of openings allows walls use in an optimized way, and the floor space is harmoniously divided into several well defined zones.
46m²
Harmonious spaces in a mini loft
It4s in a building dating from 1888, that was recovered this mini loft in the attic. It doesn't have windows viewing height, but some roof windows such as skylights, and low openings that allow a glimpse of the outside. This lack of openings allows walls use in an optimized way, and the floor space is harmoniously divided into several well defined zones.
46m²


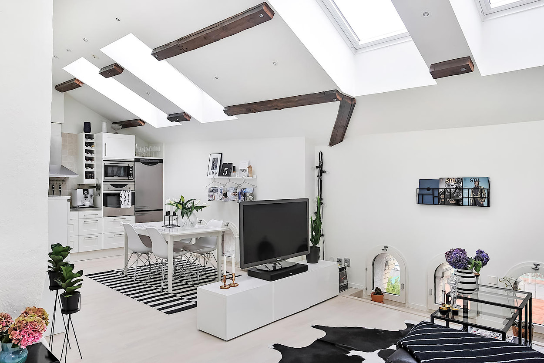

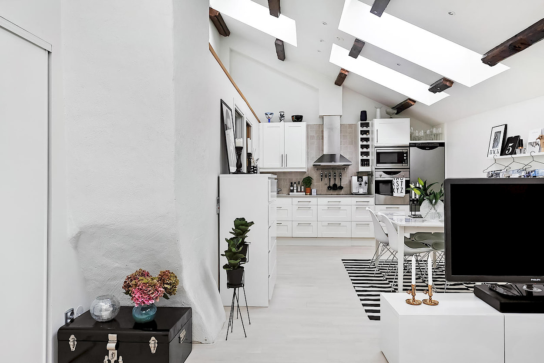

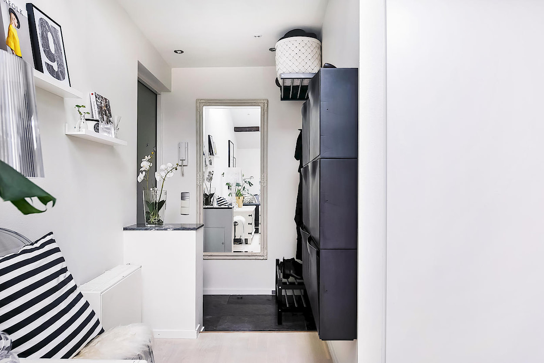
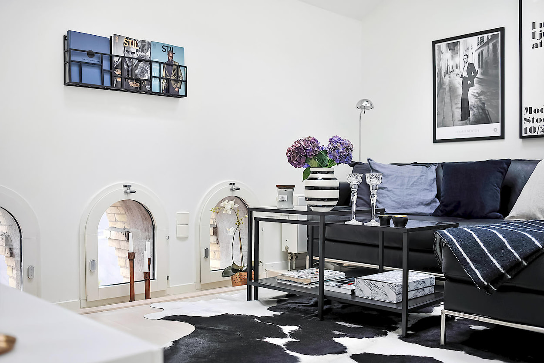
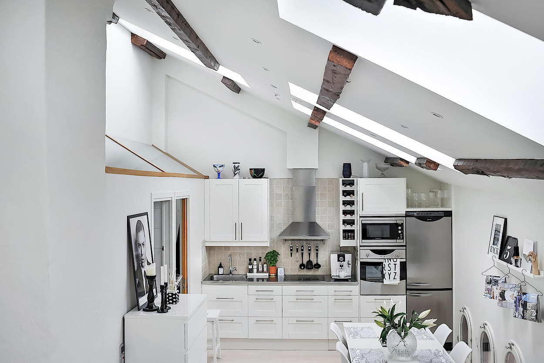
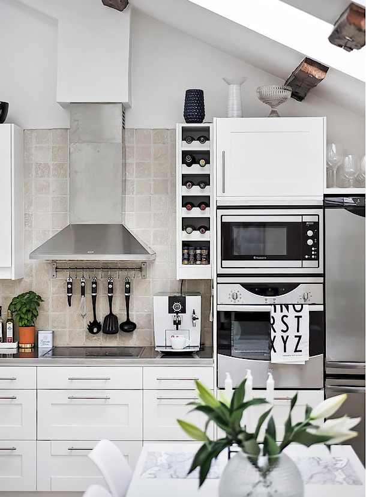
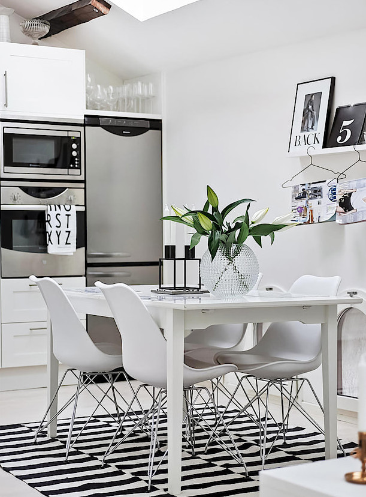

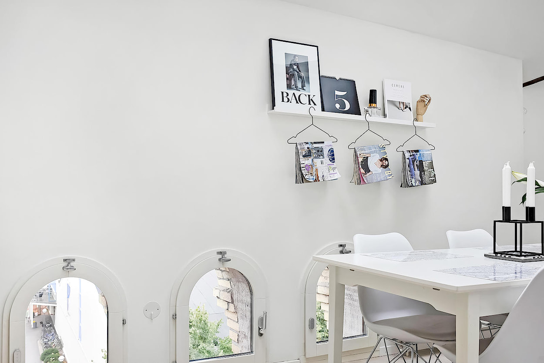
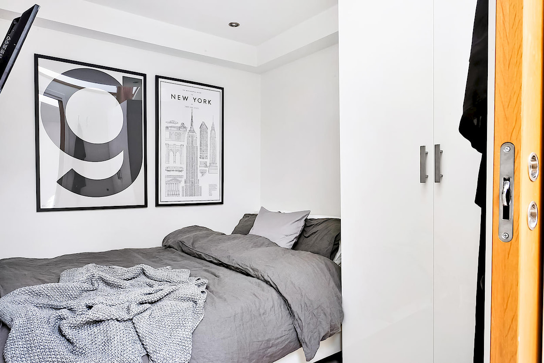
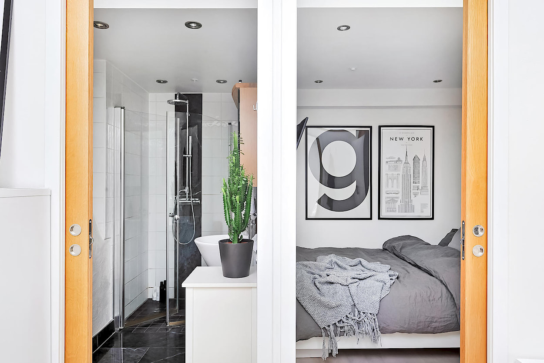
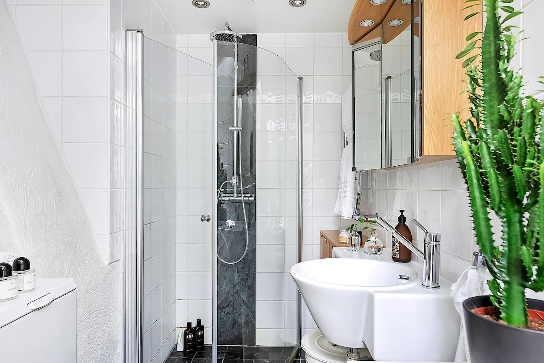
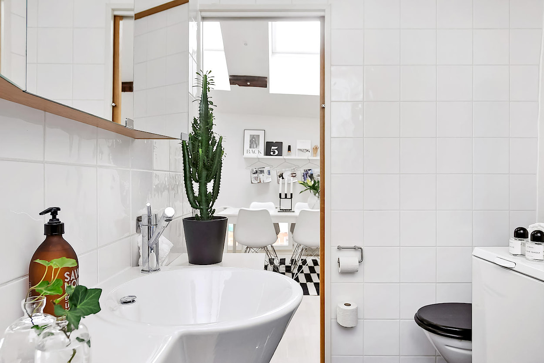
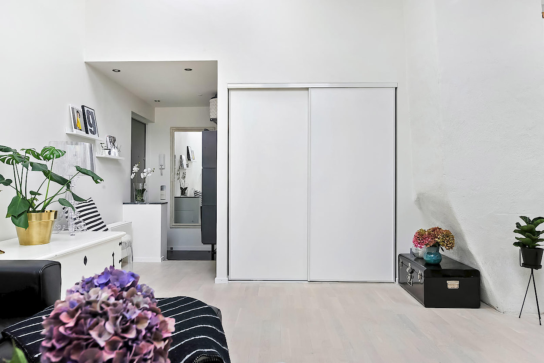

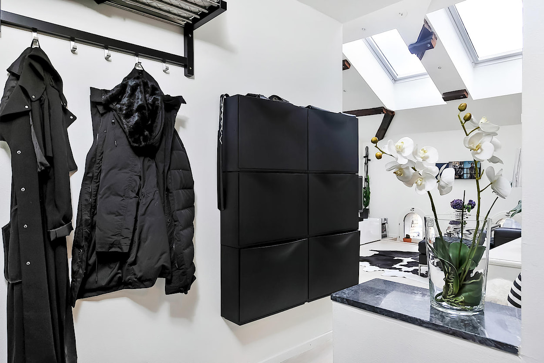

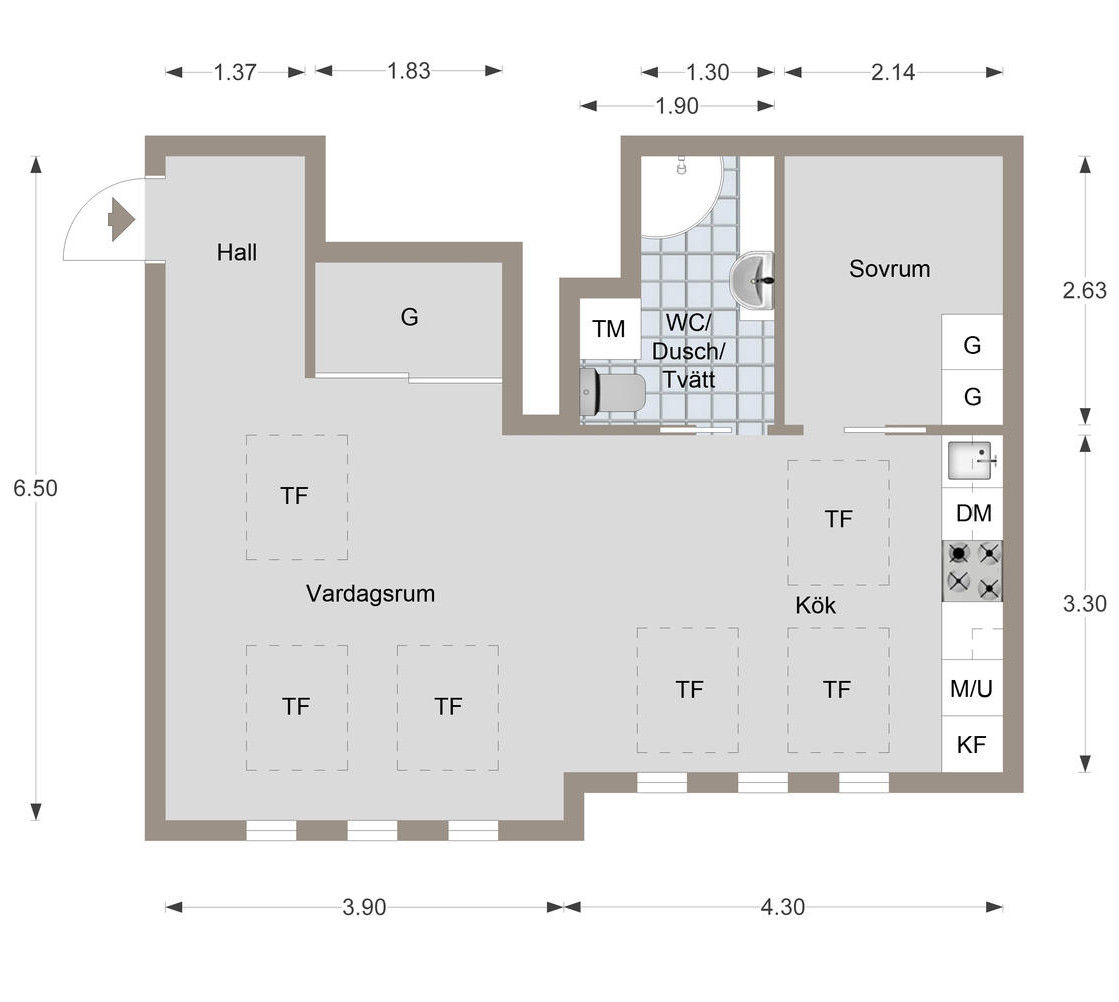



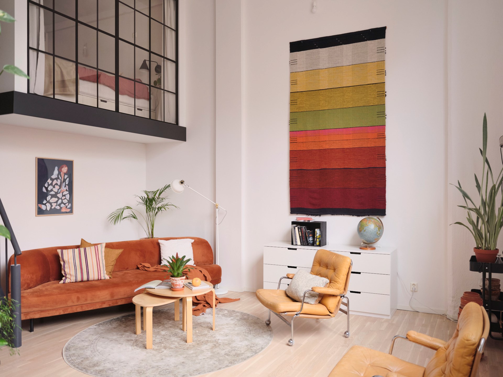
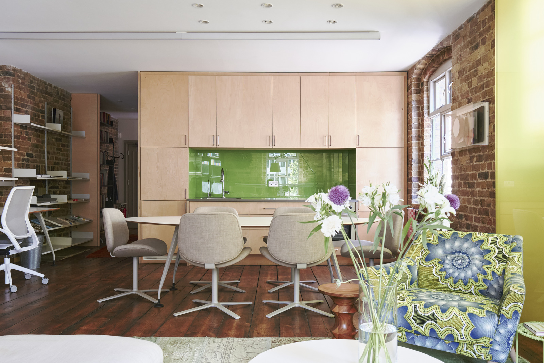
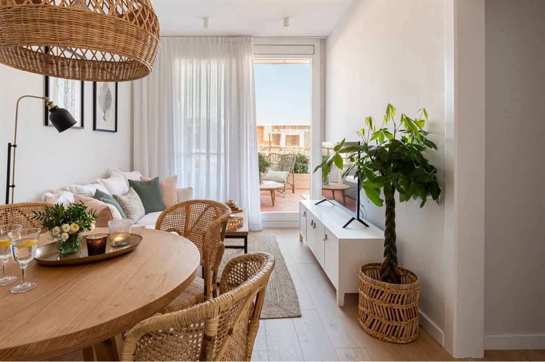
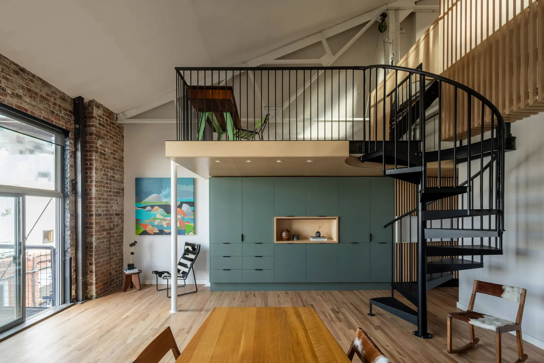

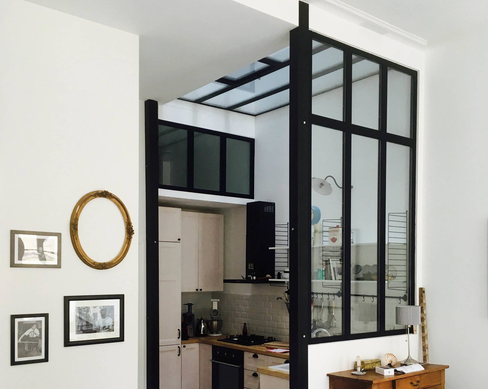
Commentaires