Un loft multi-niveaux de 77m2 dans un bâtiment historique
C'est dans un ancien entrepôt historique et emblématique reconverti au cœur du quartier artistique de River North à Denver, que ce loft multi-niveaux de 77m2 a été créé. Construit en 1909, cet ancien atelier de fabrication de sucre abrite aujourd'hui un ensemble résidentiel original. Les vieilles briques d'origine contrastent avec le design moderne né de la récente rénovation signée Jack Ricci de Forma Architecture. Il a introduit des murs en lattes de bois sur mesure qui apportent texture et intimité, délimitant judicieusement les espaces tout en adoucissant l'esprit industriel de la maison.
Ce loft à deux étages comprend à mi-chemin de la chambre, une mezzanine en surplomb du salon, parfaite pour installer le bureau. La chambre est accessible avec un escalier qui peut se remonter grâce à une poulie, un des éléments industriels conservés pendant la rénovation. Les couleurs sont dominées par le bleu, qui donne de la douceur associé au bois clair sélectionné pour les menuiseries.
This 77m2 multi-storey loft has been created in a converted historic warehouse in the heart of Denver's River North arts district. Built in 1909, this former sugar factory is now home to an original residential complex. The original old bricks contrast with the modern design created by the recent renovation by Jack Ricci of Forma Architecture. He introduced bespoke wooden slatted walls that add texture and intimacy, cleverly delineating spaces while softening the industrial feel of the house.
This two-storey loft includes a mezzanine halfway up from the bedroom, overhanging the living room and perfect for a study. The bedroom is accessed by a staircase that can be raised using a pulley, one of the industrial features retained during the renovation. The colours are dominated by blue, which adds a softness to the light wood selected for the joinery.
Ce loft multi-niveaux de 77m2 est en vente chez Fantastic Frank
This 77m2 multi-level loft is on sale at Fantastic Frank
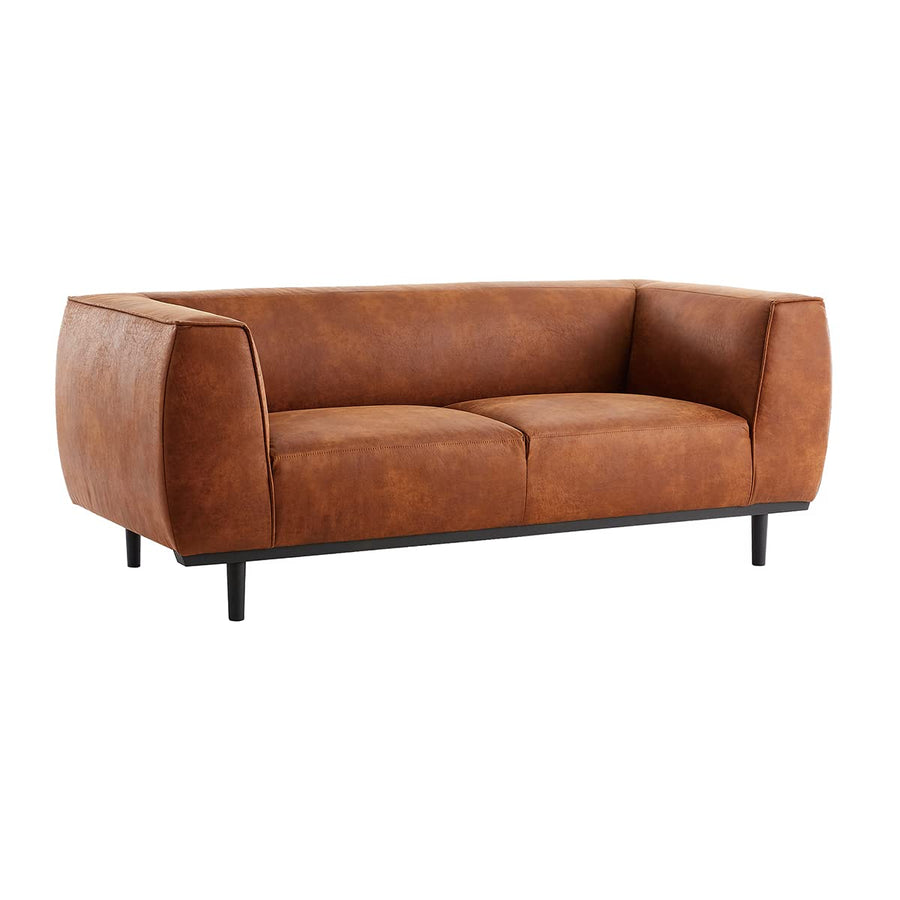



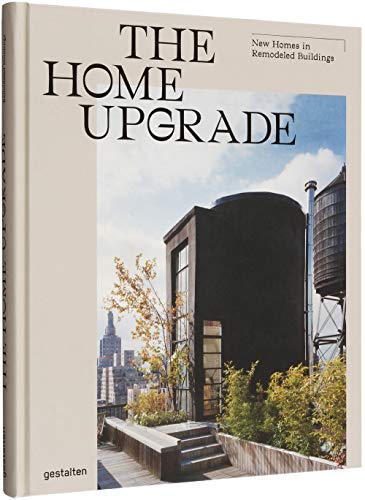
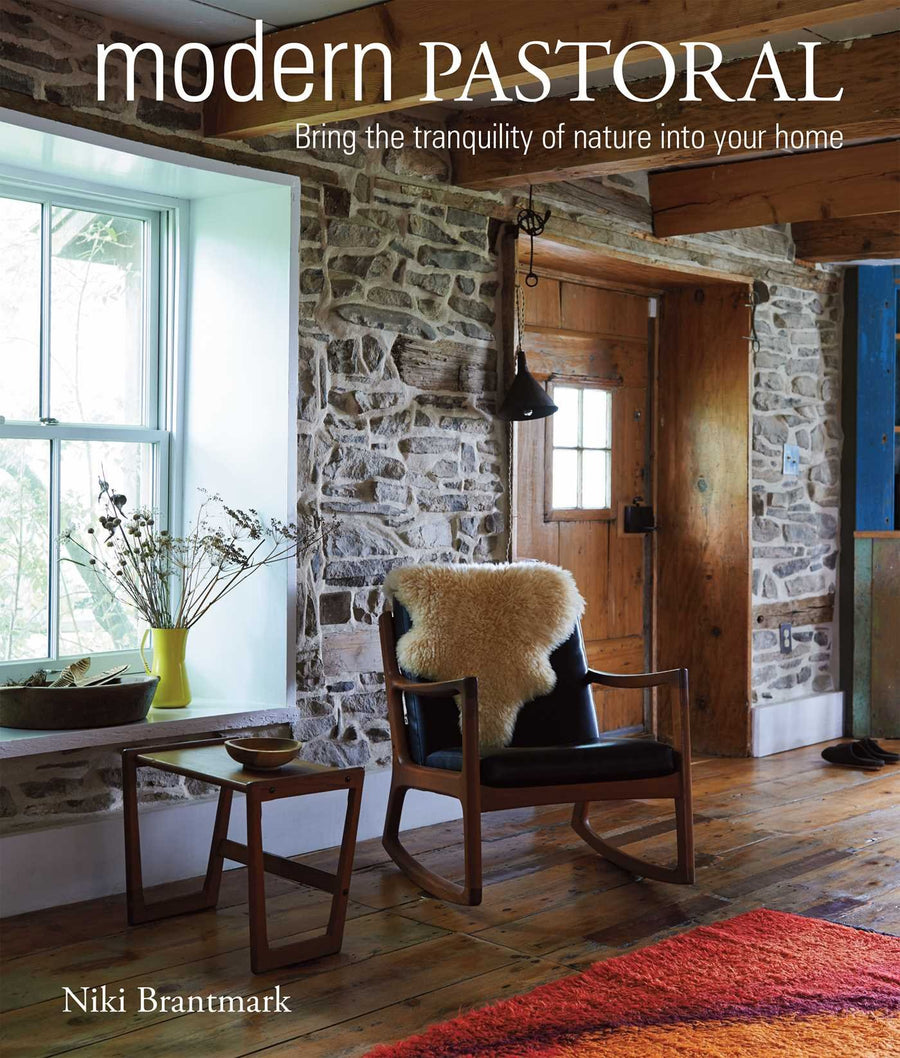
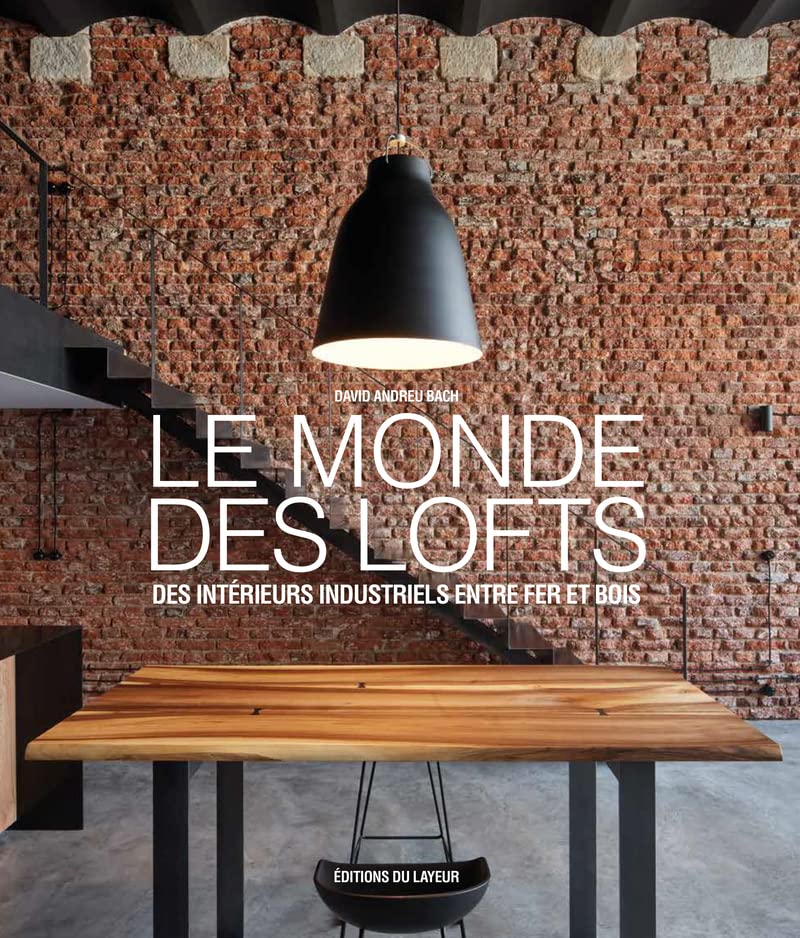
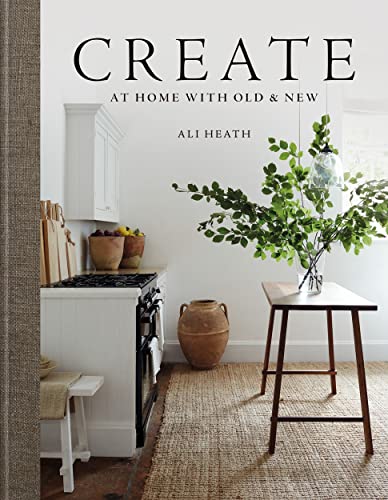
Ce loft à deux étages comprend à mi-chemin de la chambre, une mezzanine en surplomb du salon, parfaite pour installer le bureau. La chambre est accessible avec un escalier qui peut se remonter grâce à une poulie, un des éléments industriels conservés pendant la rénovation. Les couleurs sont dominées par le bleu, qui donne de la douceur associé au bois clair sélectionné pour les menuiseries.
A 77m2 multi-storey loft in a historic building
This 77m2 multi-storey loft has been created in a converted historic warehouse in the heart of Denver's River North arts district. Built in 1909, this former sugar factory is now home to an original residential complex. The original old bricks contrast with the modern design created by the recent renovation by Jack Ricci of Forma Architecture. He introduced bespoke wooden slatted walls that add texture and intimacy, cleverly delineating spaces while softening the industrial feel of the house.
This two-storey loft includes a mezzanine halfway up from the bedroom, overhanging the living room and perfect for a study. The bedroom is accessed by a staircase that can be raised using a pulley, one of the industrial features retained during the renovation. The colours are dominated by blue, which adds a softness to the light wood selected for the joinery.
Ce loft multi-niveaux de 77m2 est en vente chez Fantastic Frank
This 77m2 multi-level loft is on sale at Fantastic Frank
Shop the look !




Livres




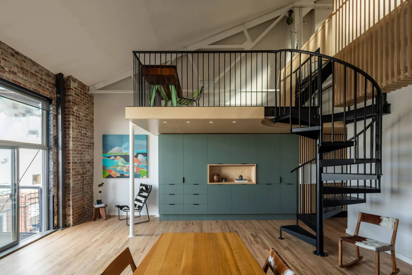

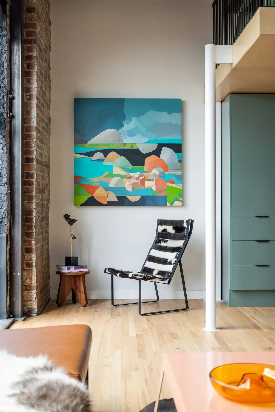
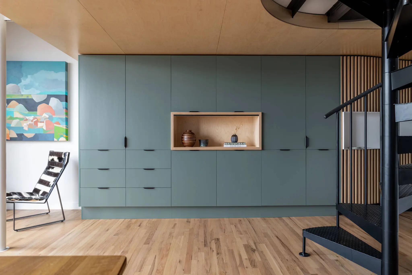
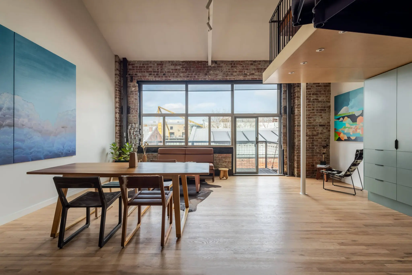
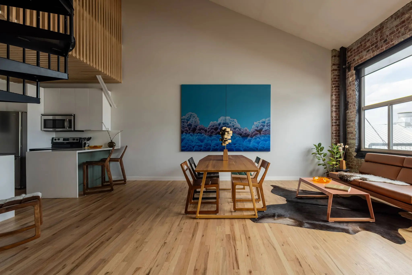
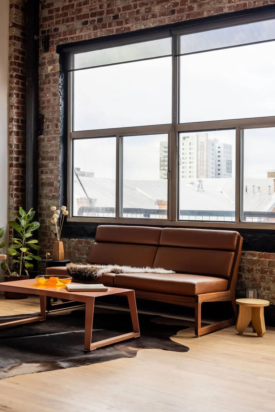
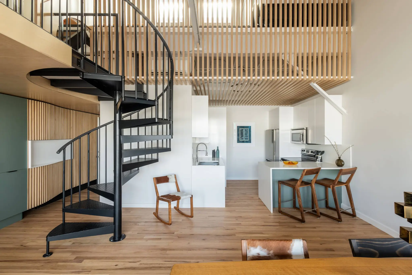
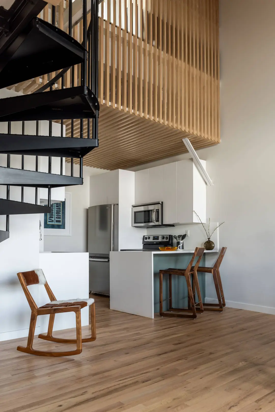
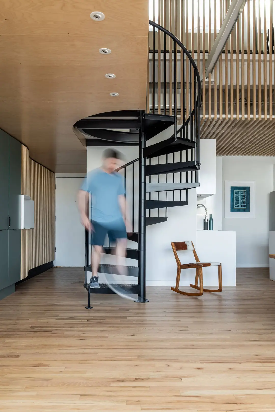
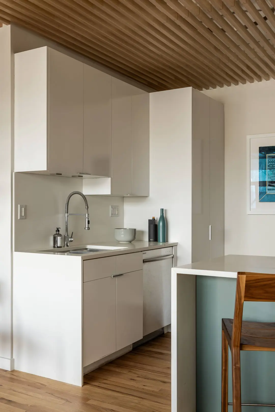
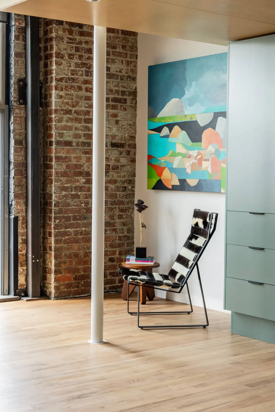
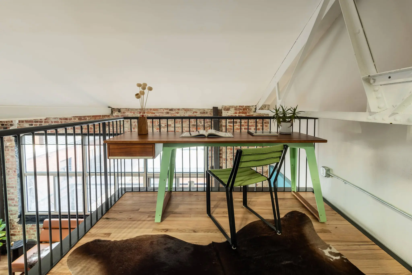
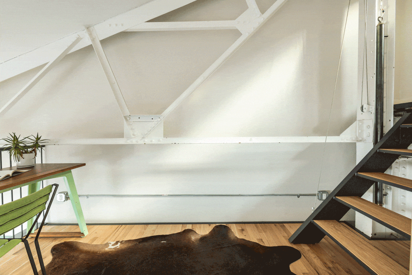
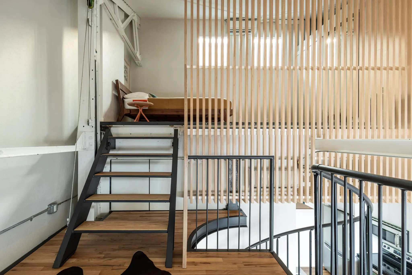
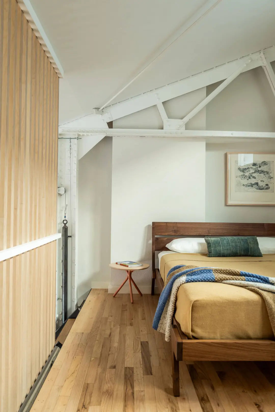
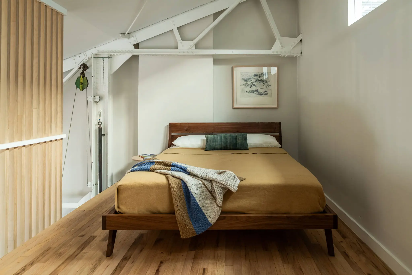
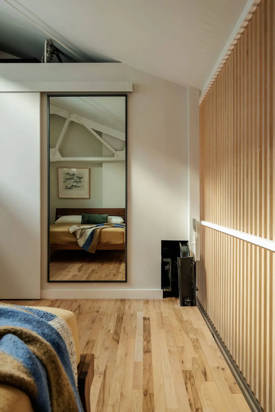
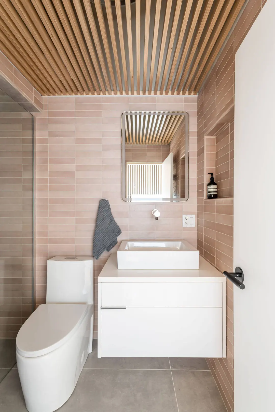
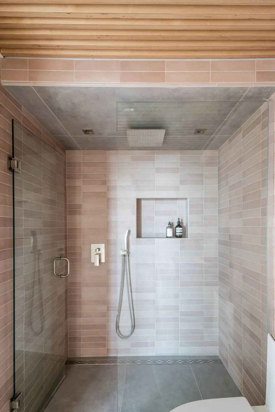
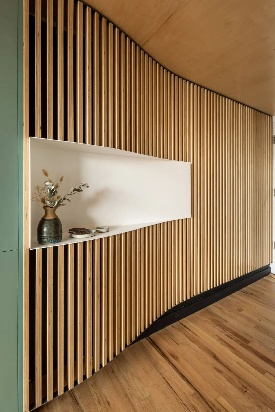
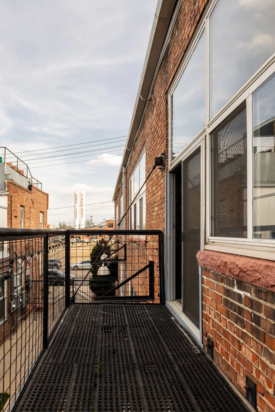
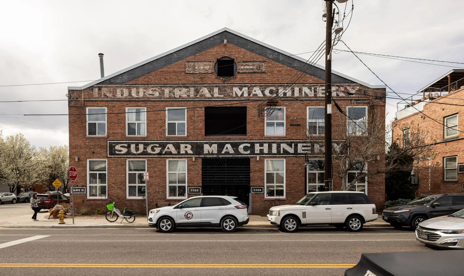



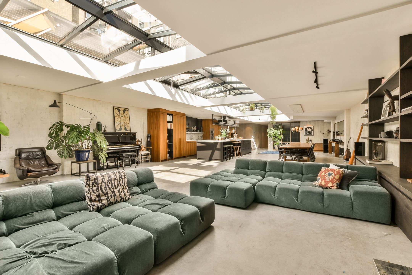
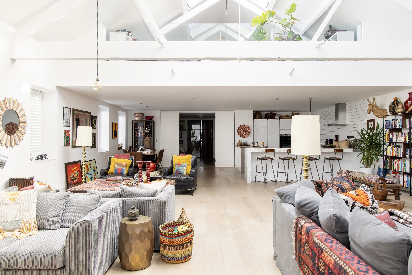
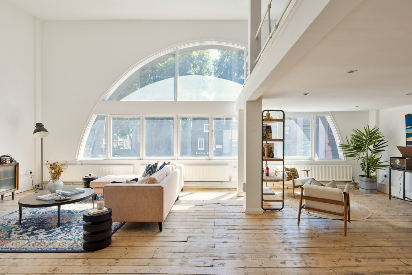
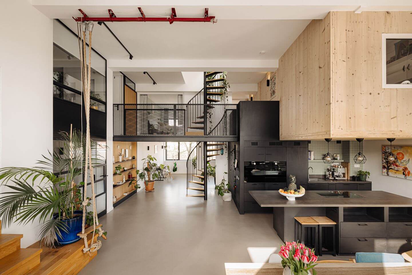
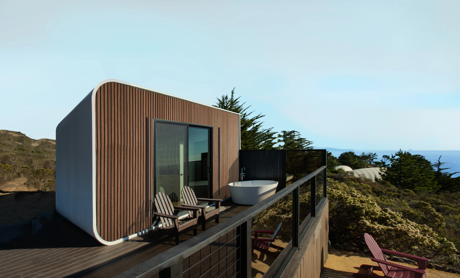
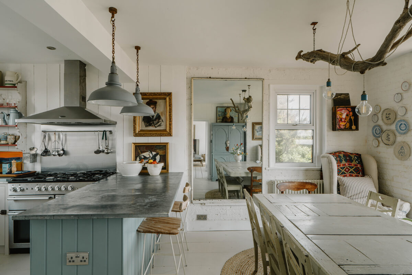
Commentaires