Un ancien garage reconverti en loft familial
C'est le cabinet d'architecture intérieure Alix Delclaux qui a pris en charge ce projet, qui a consisté à changer la destination d'un ancien garage et le reconvertir en loft familial avec 3 chambres et un jardin. Le style industriel du lieu a été préservé, en lui apportant toutefois une décoration contemporaine, sans rappel superflu de son passé, qui s'exprime plutôt à travers le traitement des surfaces et le style des ouvertures.
A former garage converted in a family loft
It's the interior architectural firm Alix Delclaux who took in charge this project, which consisted in converting an old garage into a family loft with 3 bedrooms and a garden. The industrial style of the place has been preserved, however bringing it a contemporary decoration, without superfluous recall of its past, which is expressed rather through the surface treatment and the openings style.
A former garage converted in a family loft
It's the interior architectural firm Alix Delclaux who took in charge this project, which consisted in converting an old garage into a family loft with 3 bedrooms and a garden. The industrial style of the place has been preserved, however bringing it a contemporary decoration, without superfluous recall of its past, which is expressed rather through the surface treatment and the openings style.
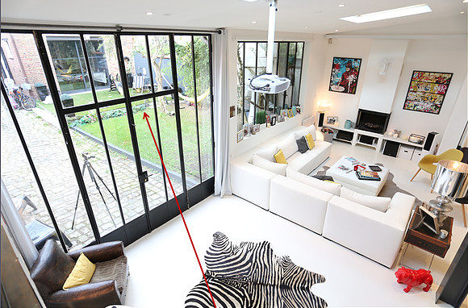

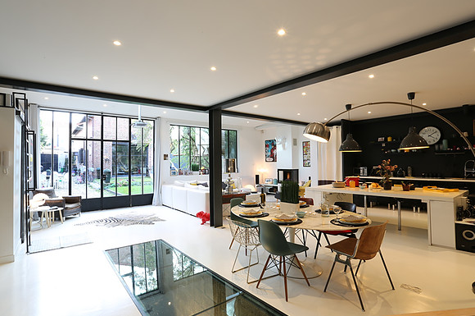
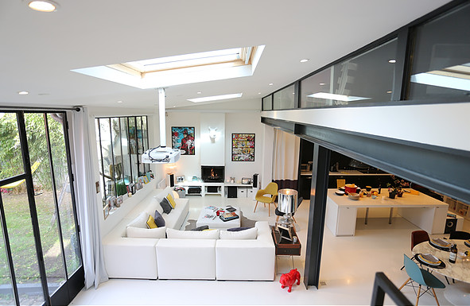
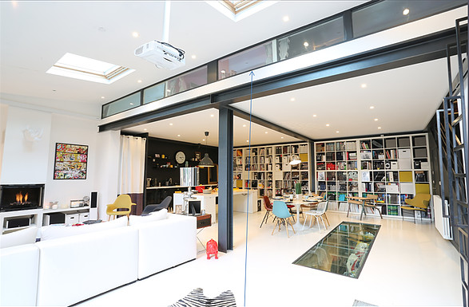
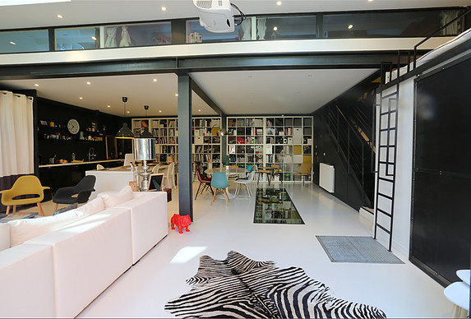
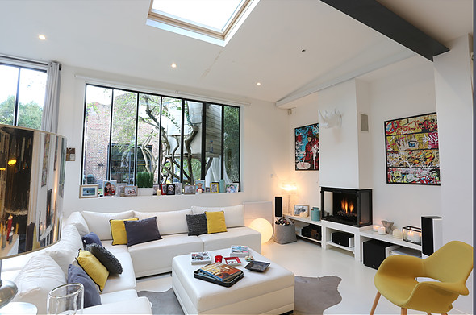
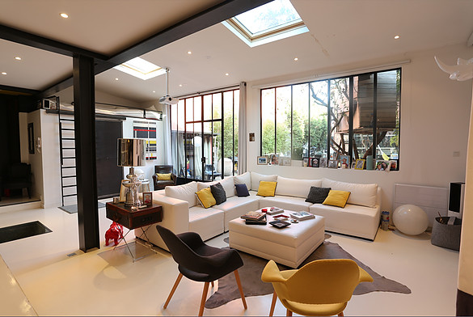
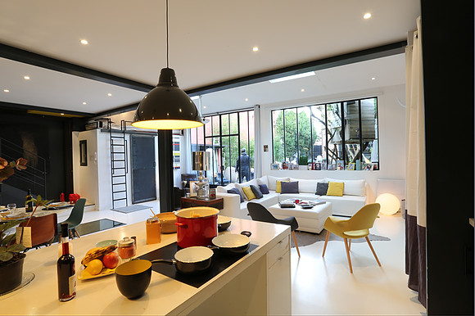
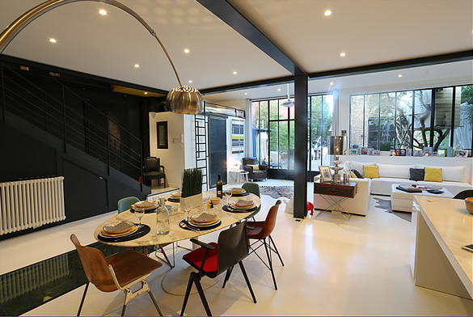
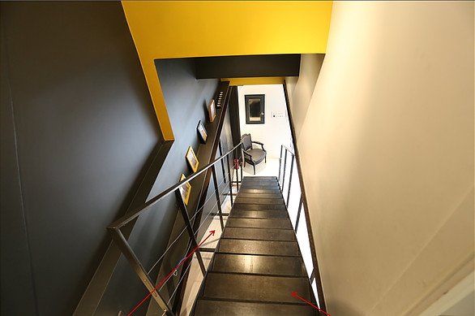
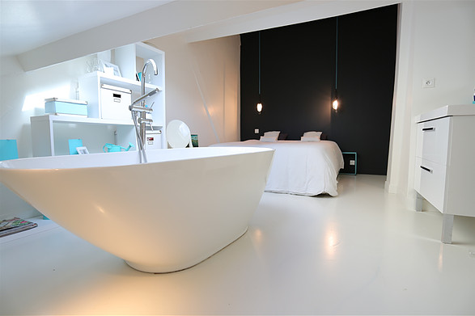
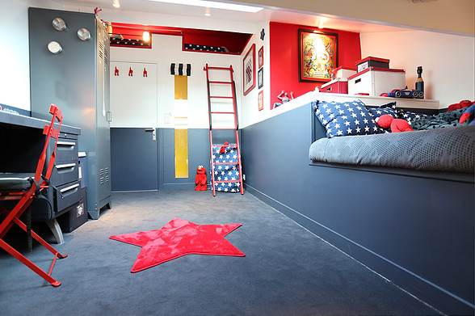
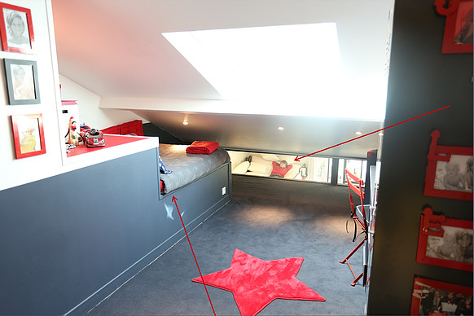
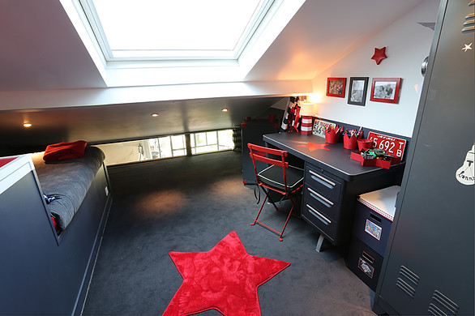
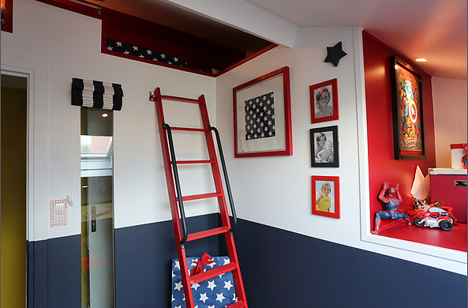
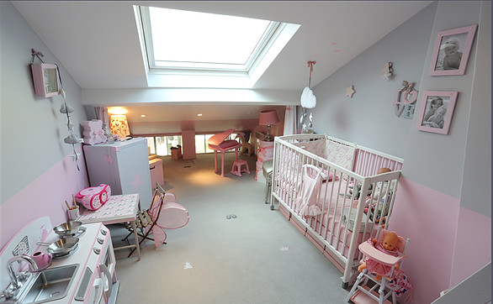
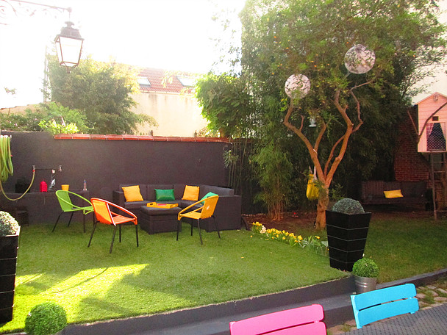
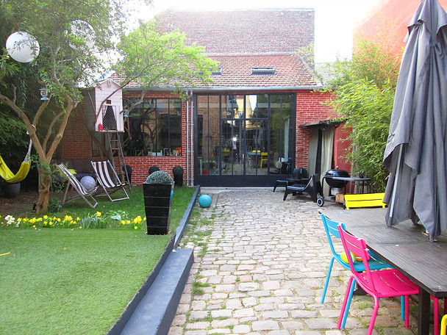
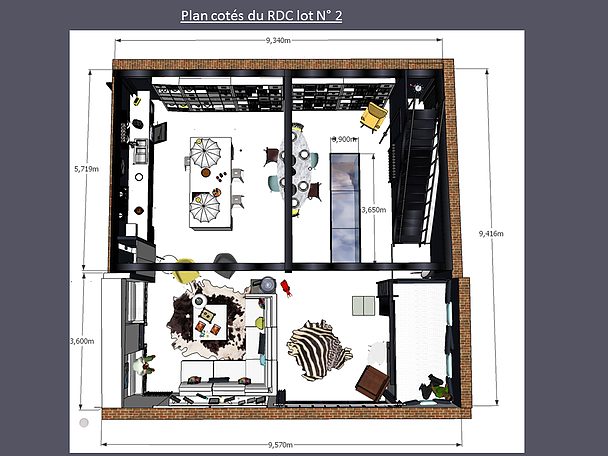
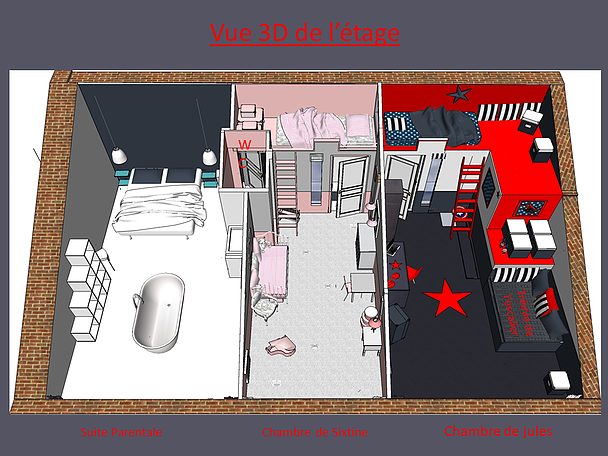



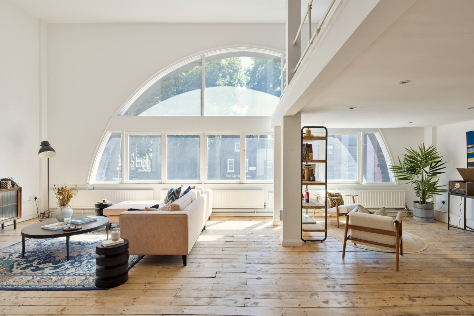
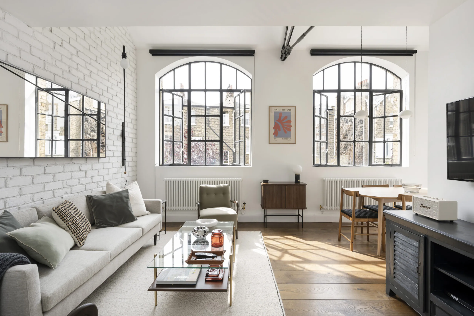

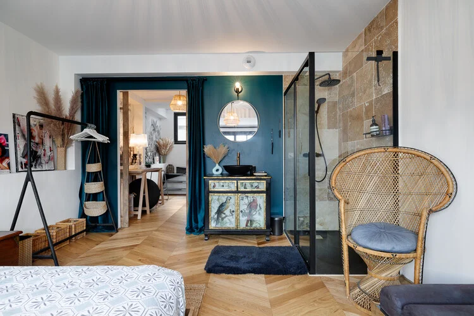
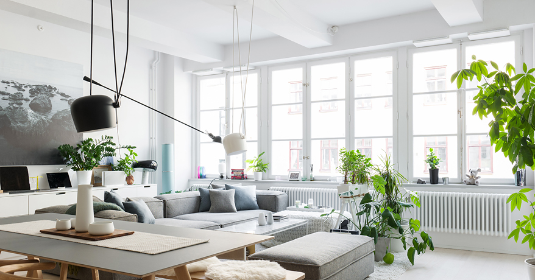
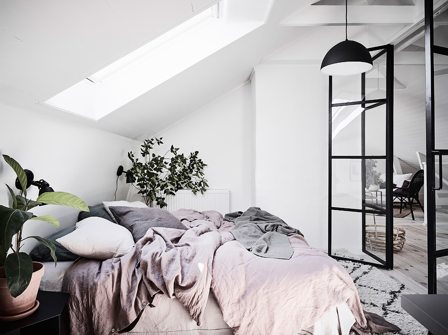
Commentaires