Cette designer d'intérieur a adapté sa maison à l'évolution de sa famille
La designer d'intérieur Maria Salazar avait déjà deux enfants et attendait le troisième. Il devenait nécessaire de déménager et de trouver une maison où la famille pourrait s'installer rapidement. Elle et son mari ont trouvé celle-ci, une construction des années 70 totalement laissée à l'abandon. Le plan était presque parfait, mais elle a revu l'agencement des pièces afin d'adapter totalement la maison à la famille et à ses goûts en matière de symétrie. Photo : Myriam Yeleq
This interior designer has adapted her house to the growth of her family
Interior designer Maria Salazar already had two children and was expecting the third. It became necessary to move and find a house where the family could settle quickly. She and her husband found this one, a 1970s building completely abandoned. The plan was almost perfect, but she redesigned the layout of the rooms to fully adapt the house to the family and her tastes in terms of symmetry. Photo: Myriam Yeleq
Source : Micasa
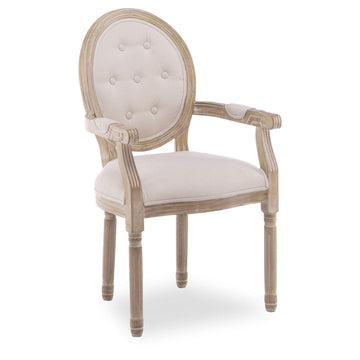
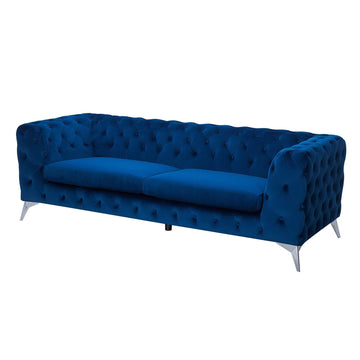

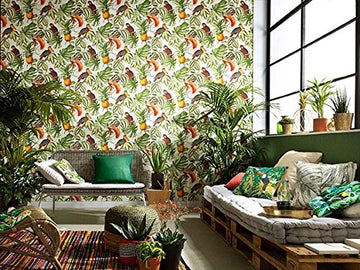
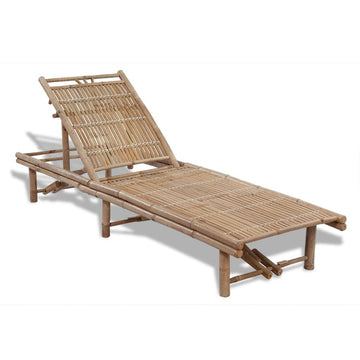
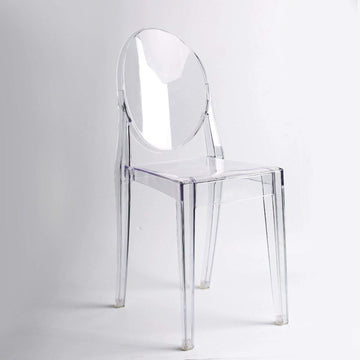
This interior designer has adapted her house to the growth of her family
Interior designer Maria Salazar already had two children and was expecting the third. It became necessary to move and find a house where the family could settle quickly. She and her husband found this one, a 1970s building completely abandoned. The plan was almost perfect, but she redesigned the layout of the rooms to fully adapt the house to the family and her tastes in terms of symmetry. Photo: Myriam Yeleq
Source : Micasa
Shop the look !






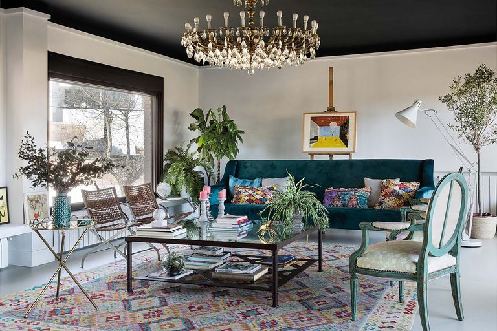

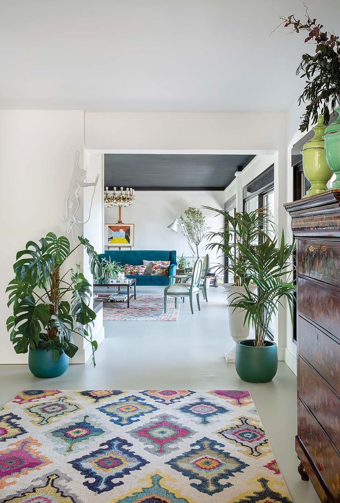
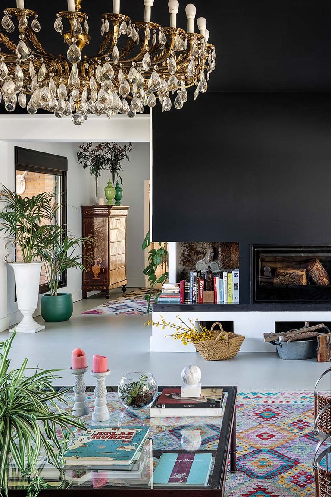
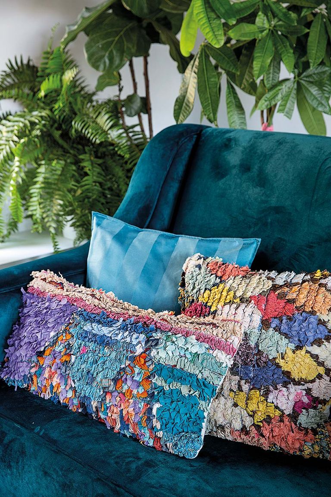
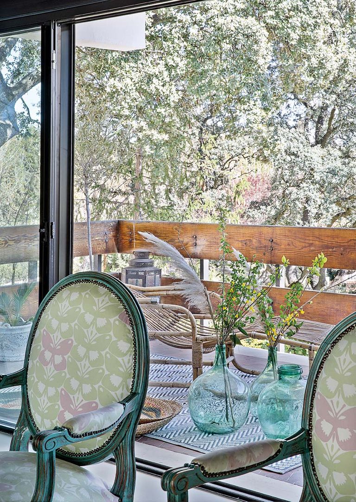
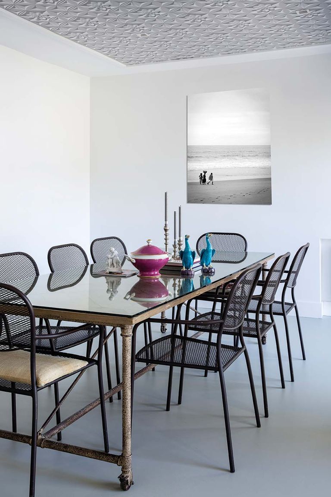
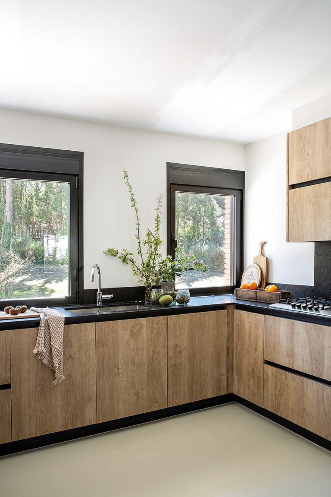
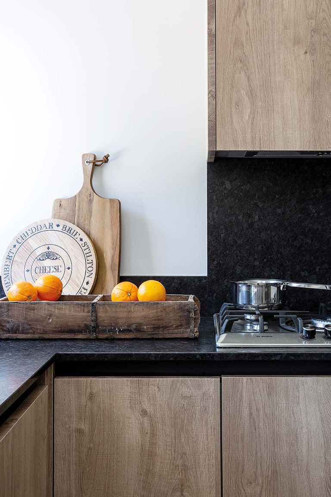
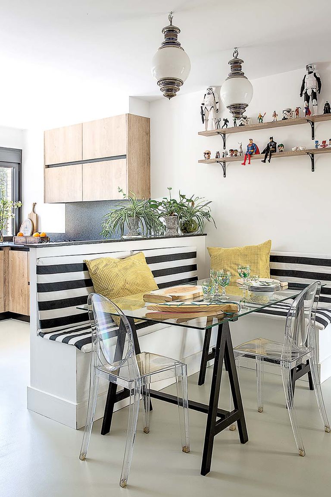
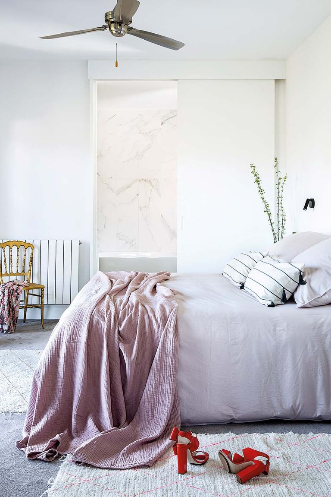
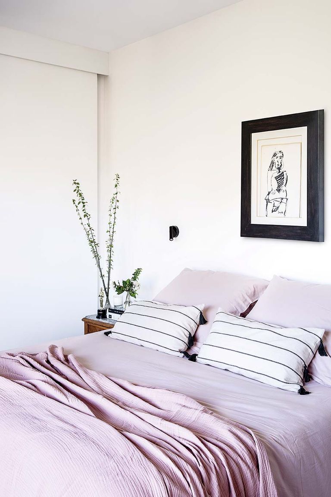
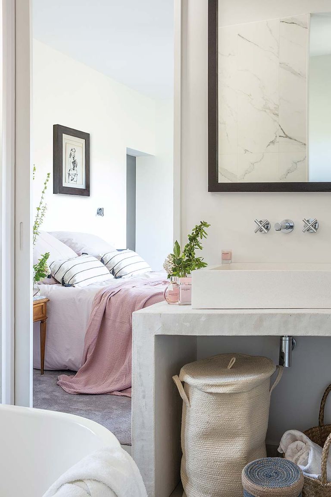
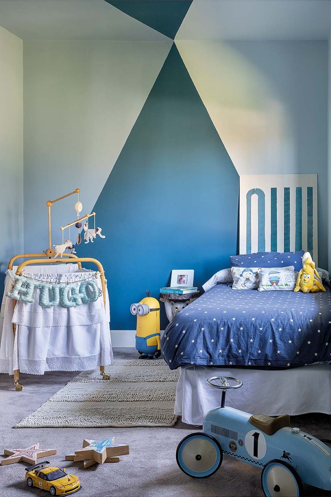
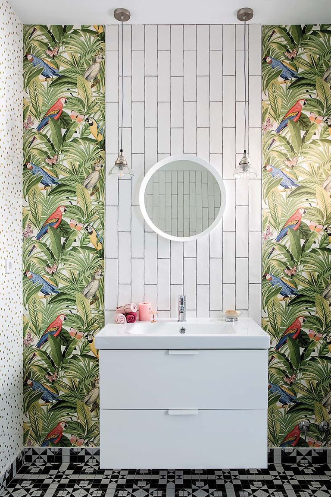
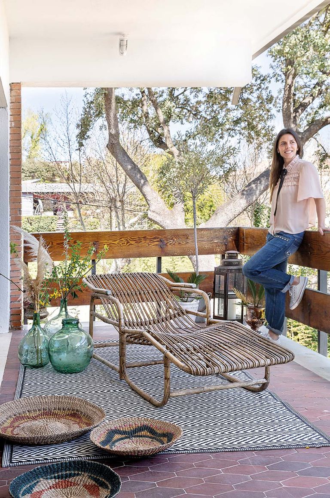



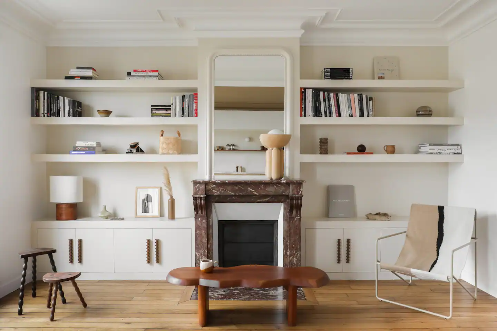
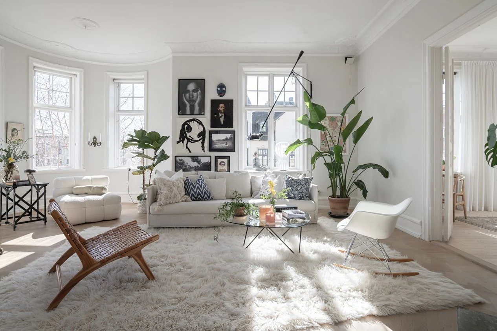
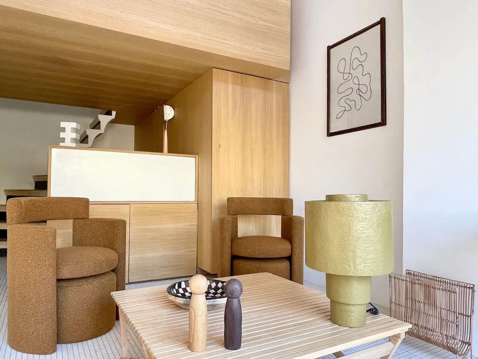
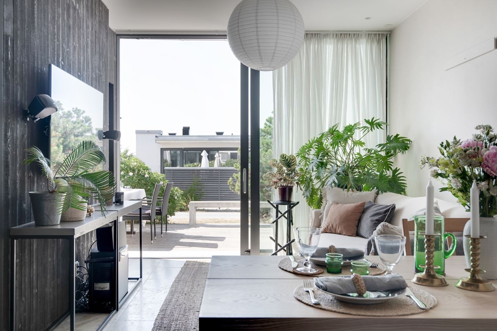
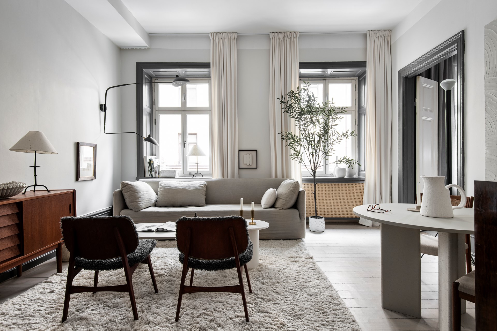
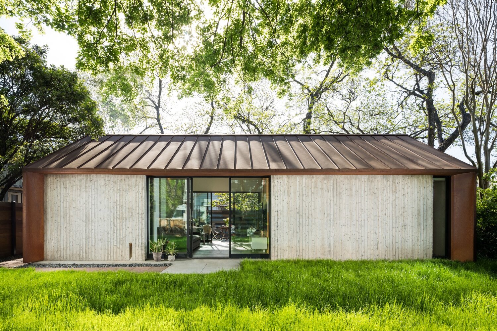
Commentaires